Free account required
Unlock the full potential of your property search with a free account! Here's what you'll gain immediate access to:
- Exclusive Access to Every Listing
- Personalized Search Experience
- Favorite Properties at Your Fingertips
- Stay Ahead with Email Alerts
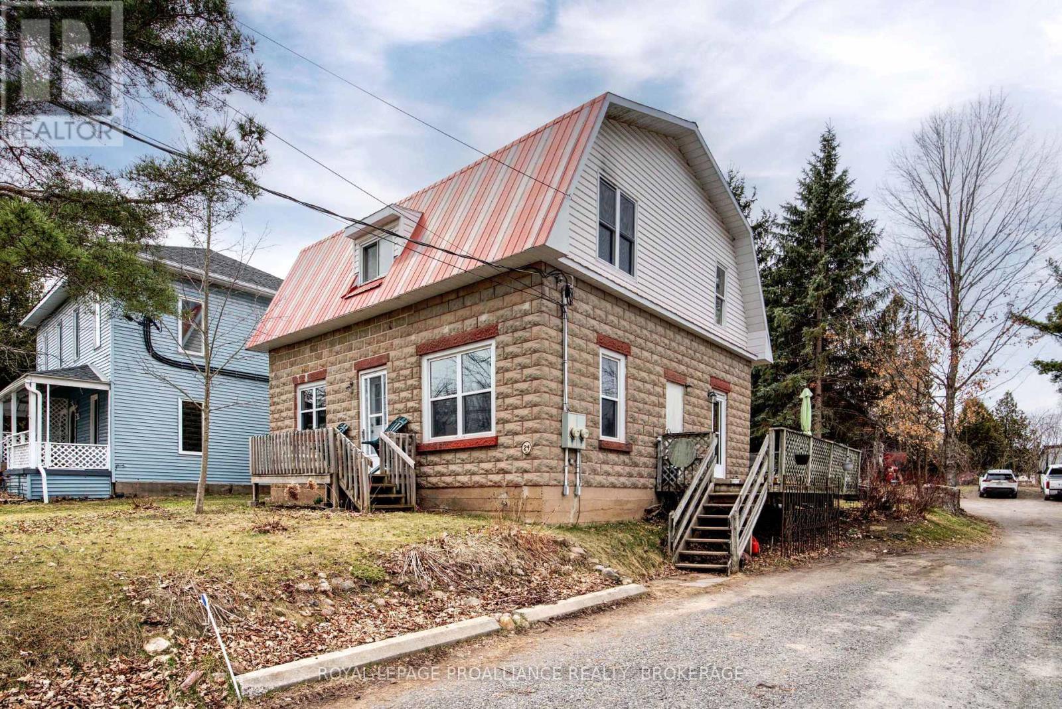
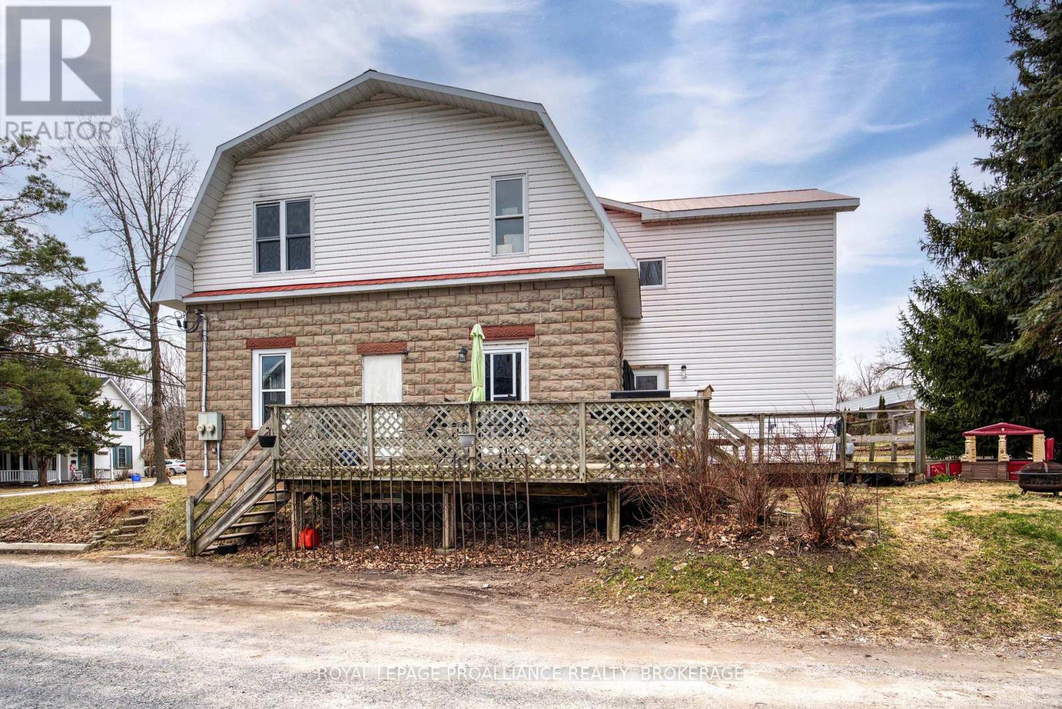
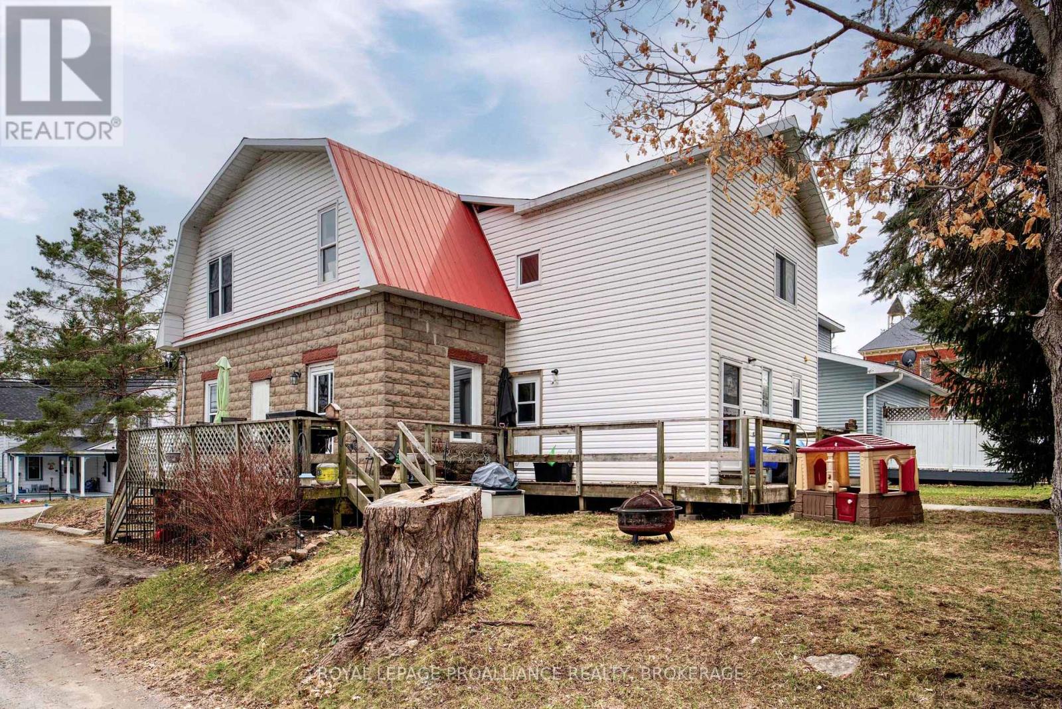
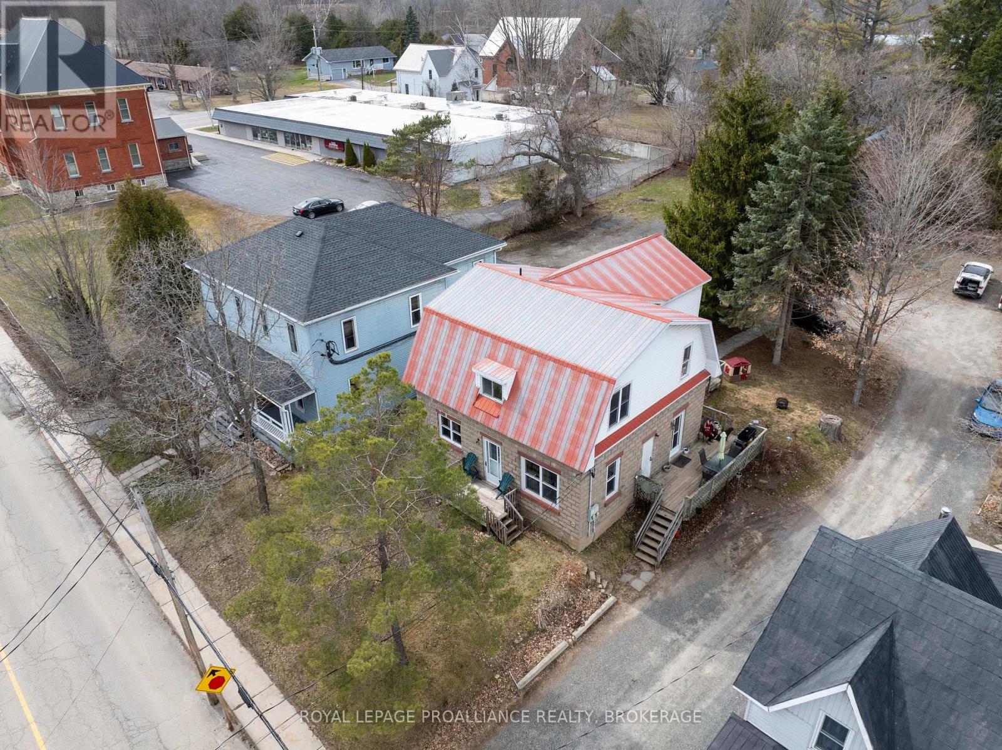
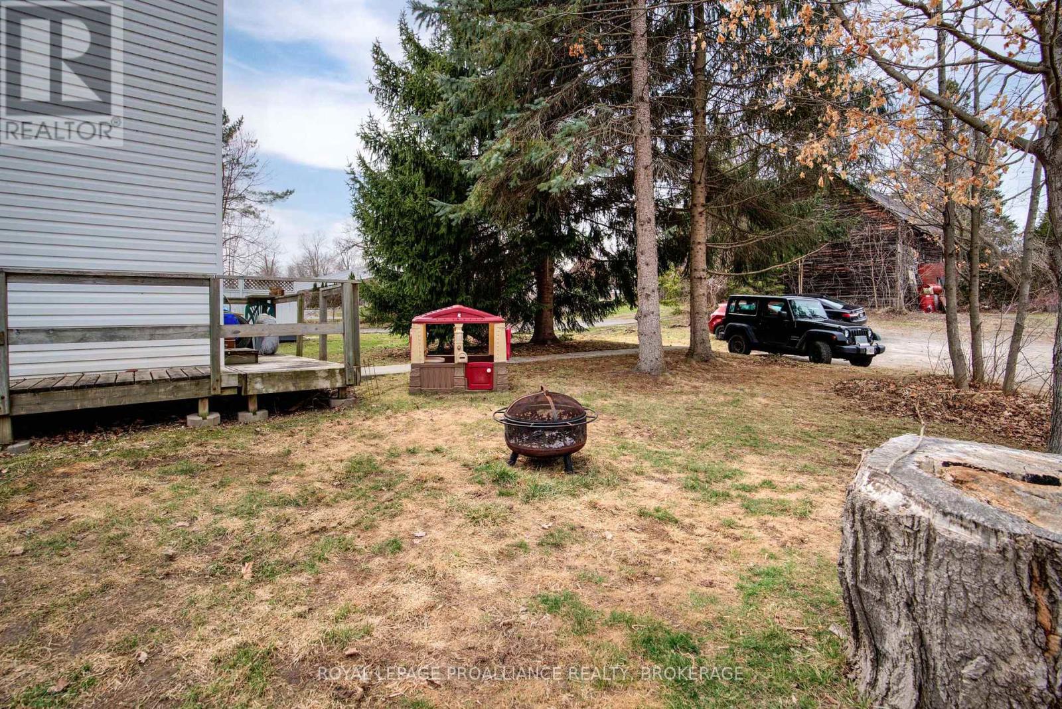
$559,000
24 RIDEAU STREET
Westport, Ontario, Ontario, K0G1X0
MLS® Number: X12084106
Property description
Investment opportunity awaits in the beautiful Village of Westport! This upper and lower duplex is conveniently located within walking distance of all amenities. The main level floor plan consists of 2 bedrooms, a full bathroom, an eat-in style kitchen, a large and cozy living room and laundry room. This level is bright and full of light with a deck located by the entrance way at the side of the building. The second level consists of a 3-bedroom apartment with a large living room, full bathroom, and a kitchen located at the rear. The upper level has a private entry at the rear of the home and laundry facilities just inside of the door. The house sits on a full undeveloped basement, has a large, treed lot and is serviced by municipal water and sewer. The house has a shared laneway with the adjacent property, offering ample parking. Both units have tenants currently and 24 hours notice is required for showings.
Building information
Type
*****
Age
*****
Appliances
*****
Basement Development
*****
Basement Type
*****
Exterior Finish
*****
Fire Protection
*****
Flooring Type
*****
Foundation Type
*****
Heating Fuel
*****
Heating Type
*****
Size Interior
*****
Stories Total
*****
Utility Water
*****
Land information
Access Type
*****
Amenities
*****
Sewer
*****
Size Depth
*****
Size Frontage
*****
Size Irregular
*****
Size Total
*****
Rooms
Main level
Laundry room
*****
Bathroom
*****
Bedroom
*****
Bedroom
*****
Living room
*****
Kitchen
*****
Second level
Bedroom
*****
Bathroom
*****
Living room
*****
Kitchen
*****
Bedroom
*****
Bedroom
*****
Main level
Laundry room
*****
Bathroom
*****
Bedroom
*****
Bedroom
*****
Living room
*****
Kitchen
*****
Second level
Bedroom
*****
Bathroom
*****
Living room
*****
Kitchen
*****
Bedroom
*****
Bedroom
*****
Courtesy of ROYAL LEPAGE PROALLIANCE REALTY, BROKERAGE
Book a Showing for this property
Please note that filling out this form you'll be registered and your phone number without the +1 part will be used as a password.
