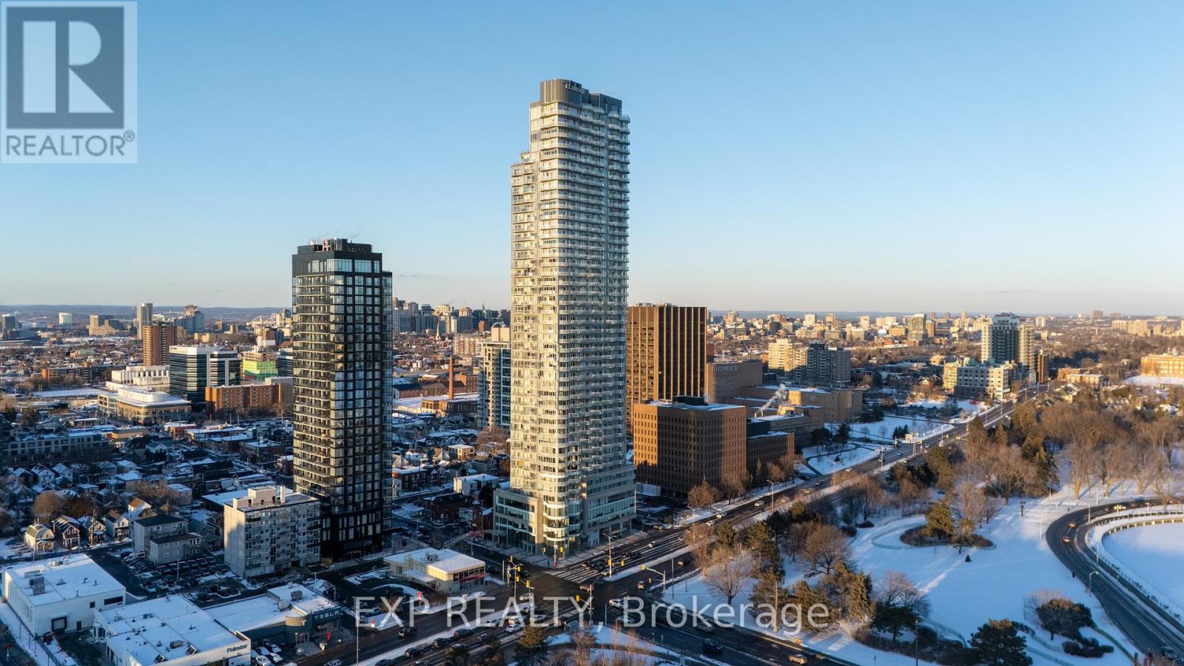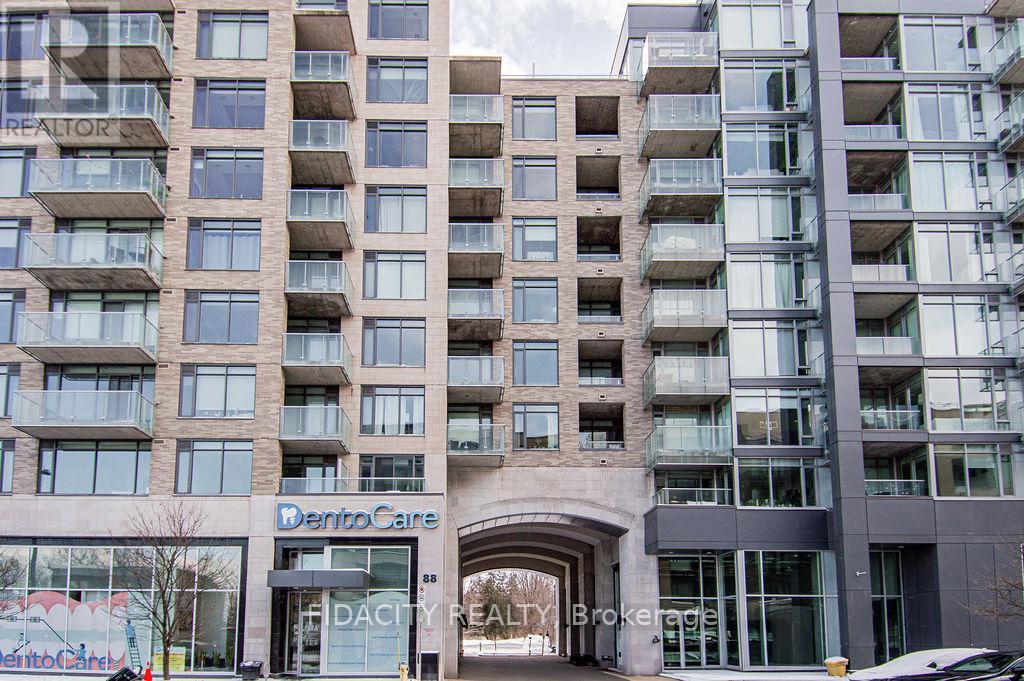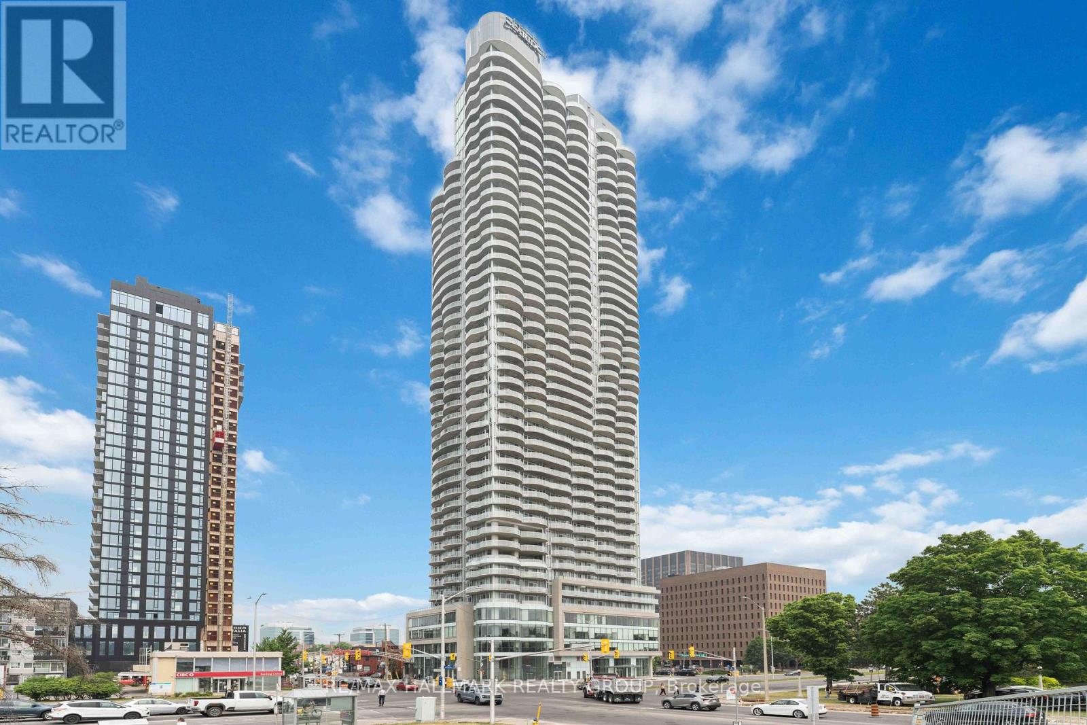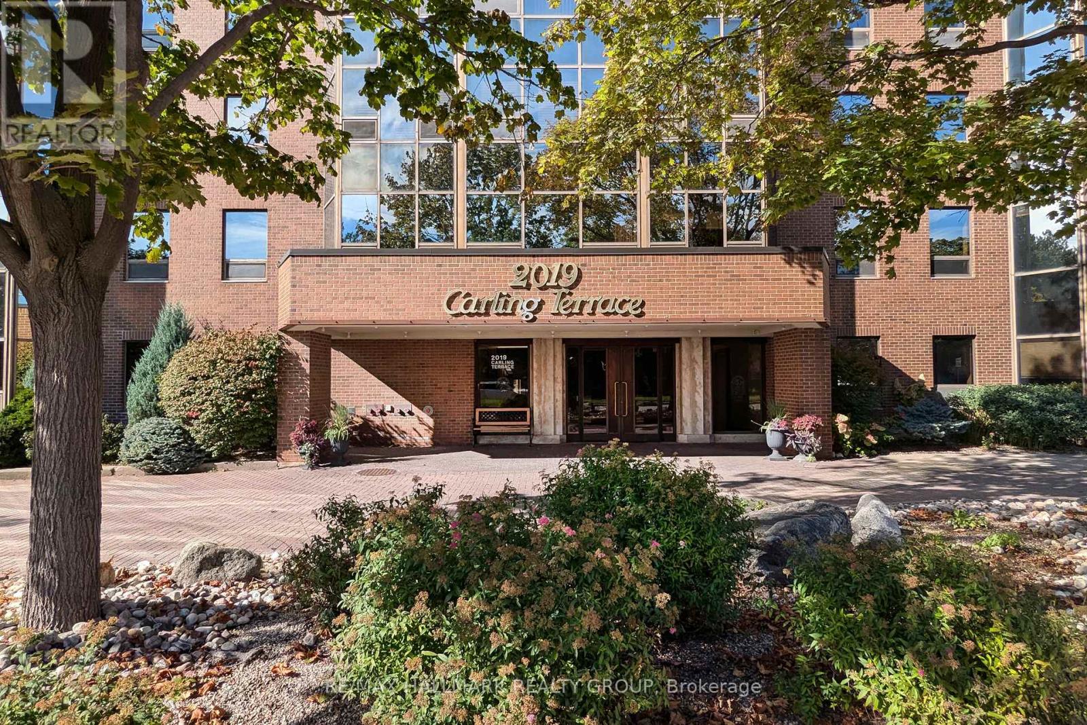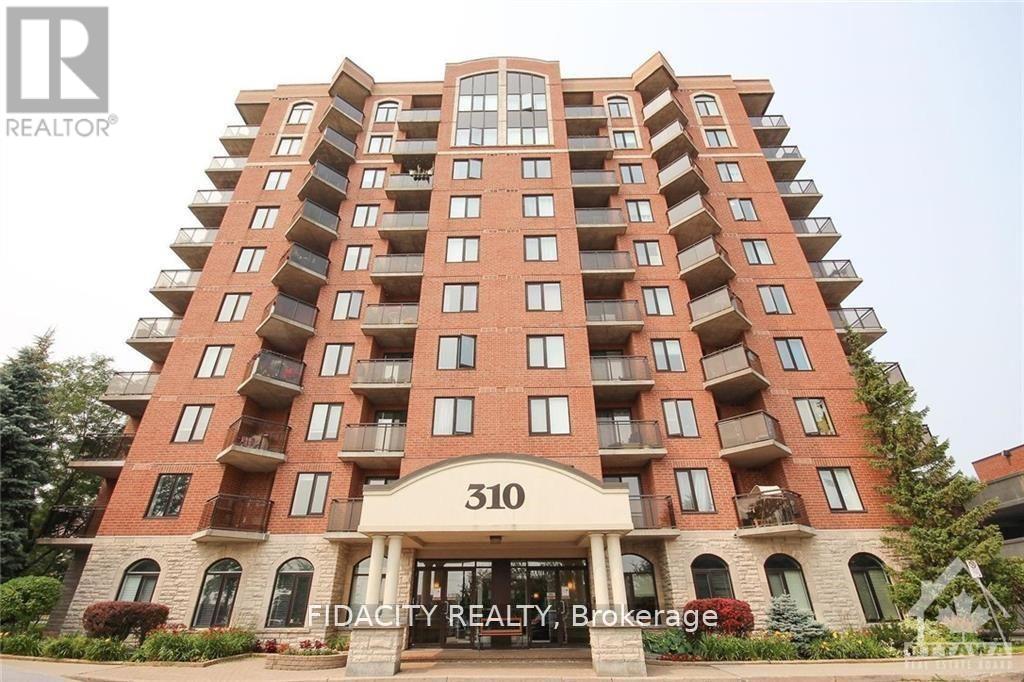Free account required
Unlock the full potential of your property search with a free account! Here's what you'll gain immediate access to:
- Exclusive Access to Every Listing
- Personalized Search Experience
- Favorite Properties at Your Fingertips
- Stay Ahead with Email Alerts





$465,000
909 - 485 RICHMOND ROAD
Ottawa, Ontario, Ontario, K2A3W9
MLS® Number: X12085173
Property description
Welcome to 909-485 Richmond Road, a bright and modern 1-bedroom, 1-bathroom condo in the heart of Westboro. This south-facing unit features laminate flooring, floor-to-ceiling windows, and a large balcony with plenty of sunlight and city views. The kitchen offers quartz countertops, stainless steel appliances, a double sink, and an eat-up island. The spacious bedroom includes a walk-in closet with built-ins, and the sleek 4-piece bathroom features modern finishes. Enjoy the convenience of in-unit laundry, and underground parking. Building amenities include a fully equipped gym and two stylish party rooms. Located steps from Westboros best restaurants, shops, groceries, and the Ottawa River pathways. With a Walk Score of 86, Bike Score of 97, and Transit Score of 77, this is city living at its finest.
Building information
Type
*****
Age
*****
Amenities
*****
Appliances
*****
Cooling Type
*****
Exterior Finish
*****
Heating Fuel
*****
Heating Type
*****
Size Interior
*****
Land information
Rooms
Main level
Bathroom
*****
Bedroom
*****
Living room
*****
Kitchen
*****
Foyer
*****
Bathroom
*****
Bedroom
*****
Living room
*****
Kitchen
*****
Foyer
*****
Bathroom
*****
Bedroom
*****
Living room
*****
Kitchen
*****
Foyer
*****
Bathroom
*****
Bedroom
*****
Living room
*****
Kitchen
*****
Foyer
*****
Bathroom
*****
Bedroom
*****
Living room
*****
Kitchen
*****
Foyer
*****
Bathroom
*****
Bedroom
*****
Living room
*****
Kitchen
*****
Foyer
*****
Bathroom
*****
Bedroom
*****
Living room
*****
Kitchen
*****
Foyer
*****
Bathroom
*****
Bedroom
*****
Living room
*****
Kitchen
*****
Foyer
*****
Courtesy of RE/MAX HALLMARK REALTY GROUP
Book a Showing for this property
Please note that filling out this form you'll be registered and your phone number without the +1 part will be used as a password.
