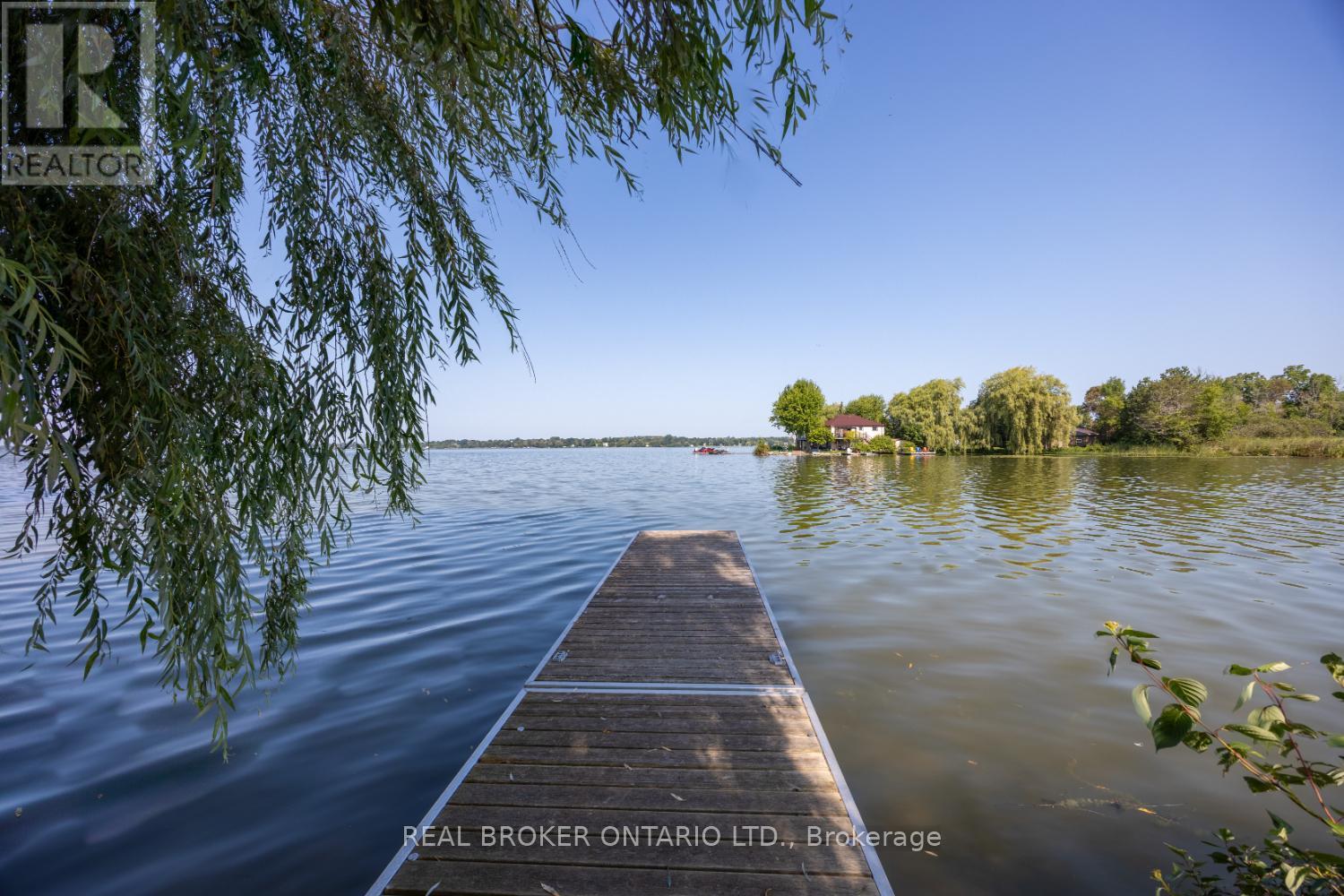Free account required
Unlock the full potential of your property search with a free account! Here's what you'll gain immediate access to:
- Exclusive Access to Every Listing
- Personalized Search Experience
- Favorite Properties at Your Fingertips
- Stay Ahead with Email Alerts
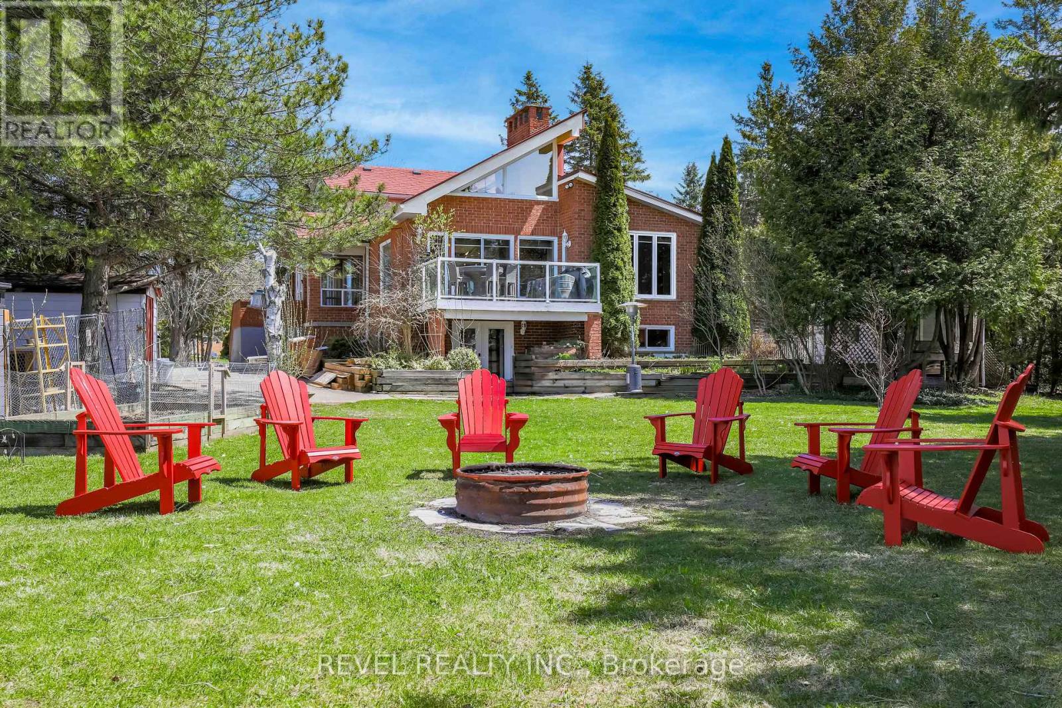
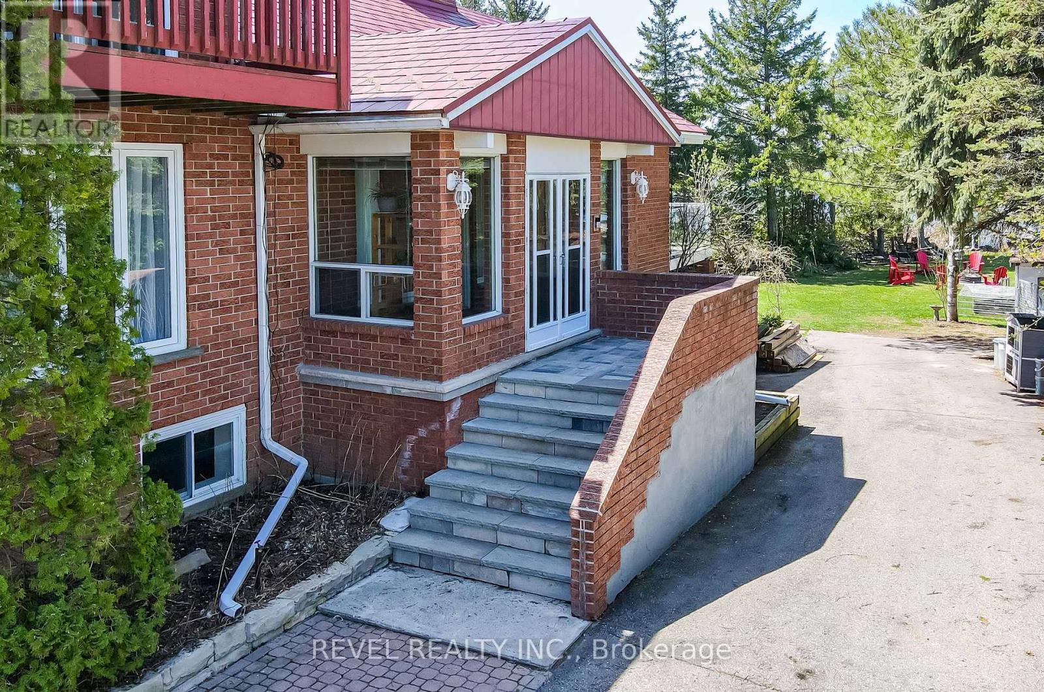
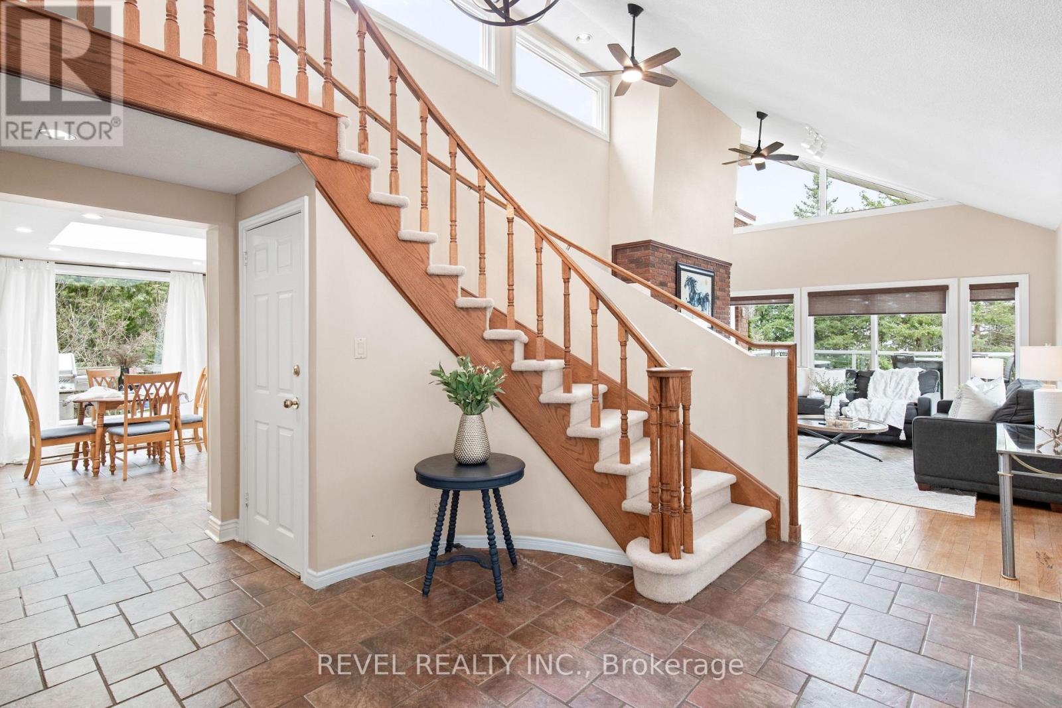
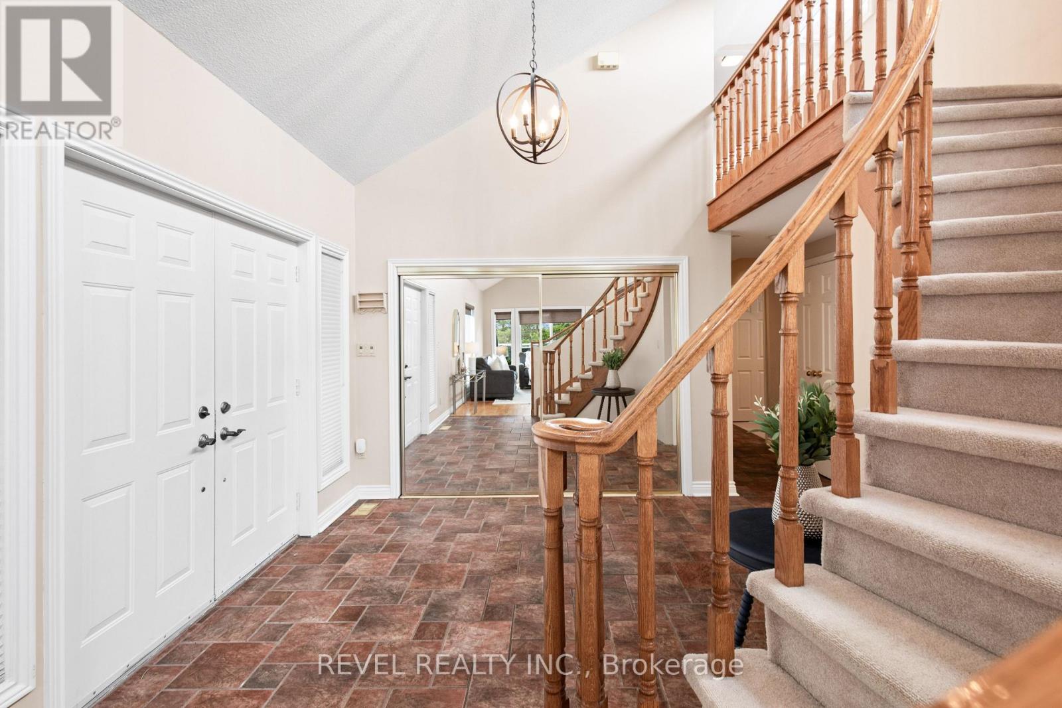
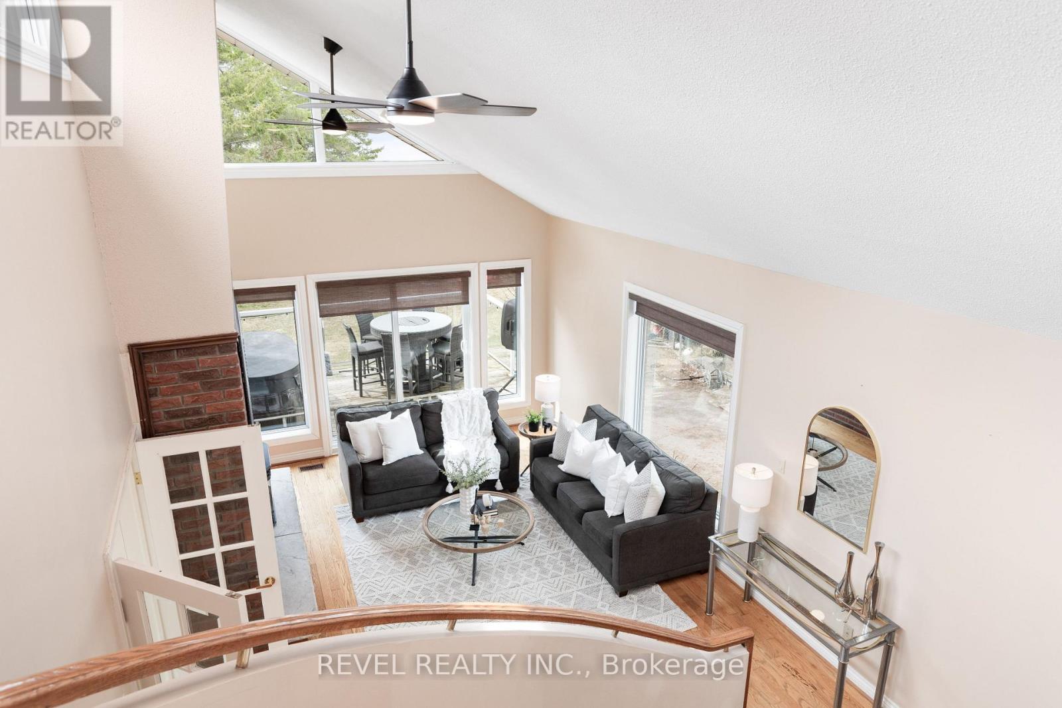
$1,595,900
27 CEDAR CRESCENT
Kawartha Lakes, Ontario, Ontario, L0B1K0
MLS® Number: X12085797
Property description
Welcome to your dream lakefront lifestyle! This impressive 6-bedroom 3-bath, 4,800 sqft solid brick home sits proudly on 1.08 private acres with 162 feet of waterfront a rare gem just 1 hour from the GTA. Step inside to find hardwood and ceramic floors, an updated gourmet kitchen with granite counters, marble backsplash, gas range and multiple walkouts to lakeview decks from both the living room and the spacious upper level retreat. The nearly 1,000 sq ft primary suite is a true sanctuary, offering a walk-in closet, updated ensuite, private living area, and even a kitchenette perfect for relaxation or extended family stays. This home is ideal for multi-generational living, a luxurious full-time residence, or an income property, this home offers flexible space for all your needs. Complete finished in-law suite with cozy living area, kitchen, bath & walkout to yard & entrance from garage. Plenty of storage in the home. Bonus exterior boathouse at the lake, excellent for storing waterfront recreational toys or an entertaining space. This property is situated on a quiet street minutes to park & local shopping. The possibilities are endless with this home. Book a showing today & make this your dream waterfront home.
Building information
Type
*****
Amenities
*****
Appliances
*****
Basement Development
*****
Basement Features
*****
Basement Type
*****
Construction Style Attachment
*****
Cooling Type
*****
Exterior Finish
*****
Fireplace Present
*****
FireplaceTotal
*****
Foundation Type
*****
Heating Fuel
*****
Heating Type
*****
Size Interior
*****
Stories Total
*****
Land information
Sewer
*****
Size Frontage
*****
Size Irregular
*****
Size Total
*****
Rooms
Main level
Laundry room
*****
Bedroom 3
*****
Bedroom 2
*****
Primary Bedroom
*****
Eating area
*****
Kitchen
*****
Dining room
*****
Living room
*****
Foyer
*****
Lower level
Workshop
*****
Bedroom
*****
Bedroom 5
*****
Eating area
*****
Kitchen
*****
Family room
*****
Recreational, Games room
*****
Second level
Den
*****
Bedroom 4
*****
Main level
Laundry room
*****
Bedroom 3
*****
Bedroom 2
*****
Primary Bedroom
*****
Eating area
*****
Kitchen
*****
Dining room
*****
Living room
*****
Foyer
*****
Lower level
Workshop
*****
Bedroom
*****
Bedroom 5
*****
Eating area
*****
Kitchen
*****
Family room
*****
Recreational, Games room
*****
Second level
Den
*****
Bedroom 4
*****
Main level
Laundry room
*****
Bedroom 3
*****
Bedroom 2
*****
Primary Bedroom
*****
Eating area
*****
Kitchen
*****
Dining room
*****
Living room
*****
Foyer
*****
Lower level
Workshop
*****
Bedroom
*****
Bedroom 5
*****
Eating area
*****
Kitchen
*****
Courtesy of REVEL REALTY INC.
Book a Showing for this property
Please note that filling out this form you'll be registered and your phone number without the +1 part will be used as a password.
