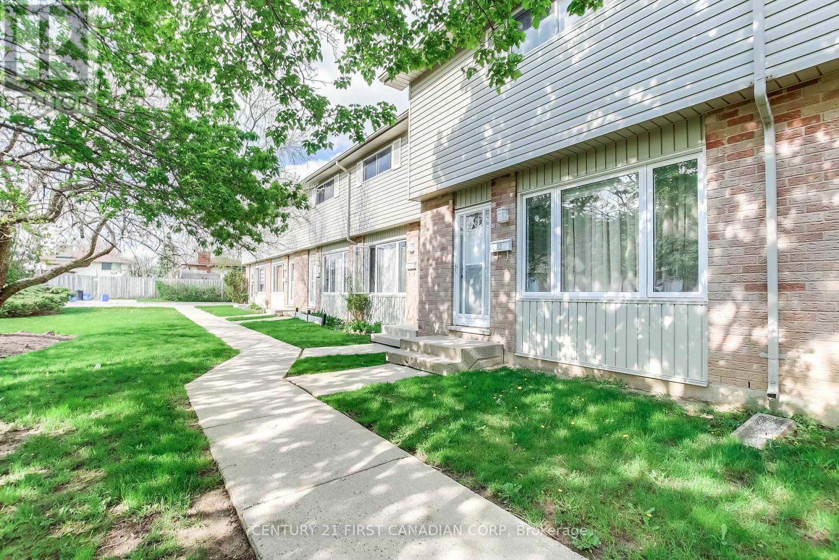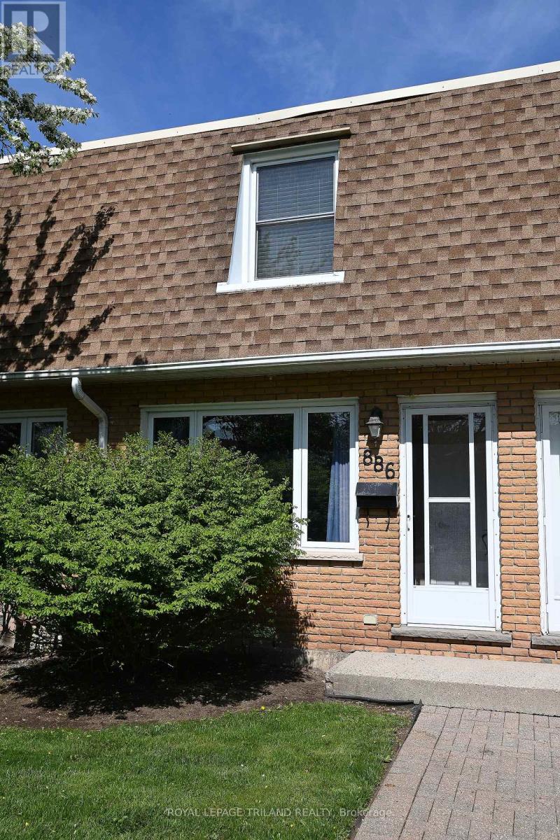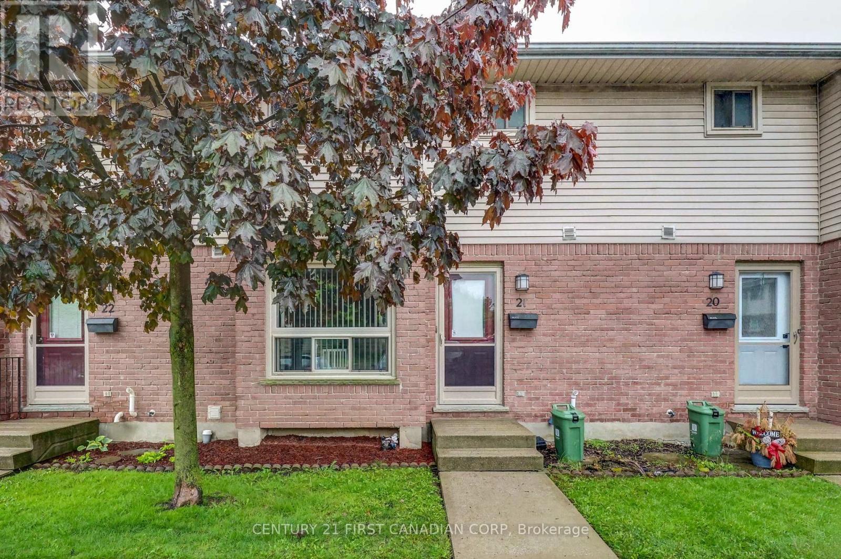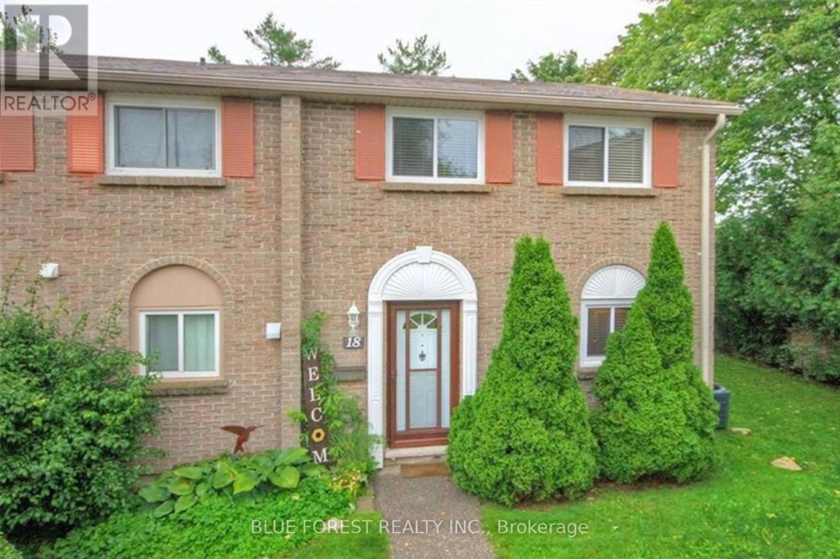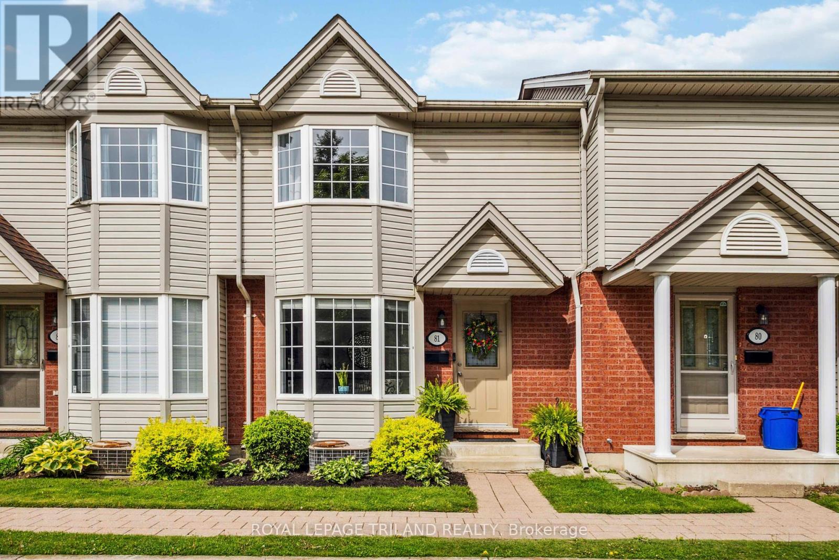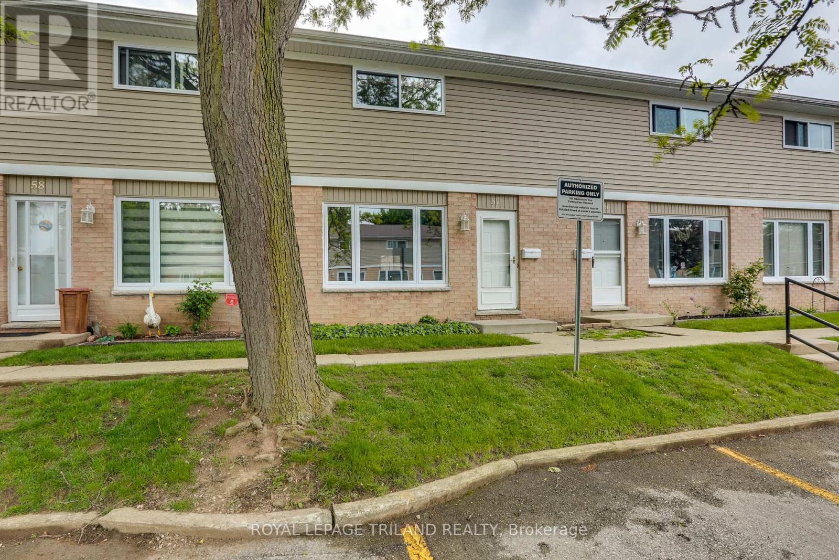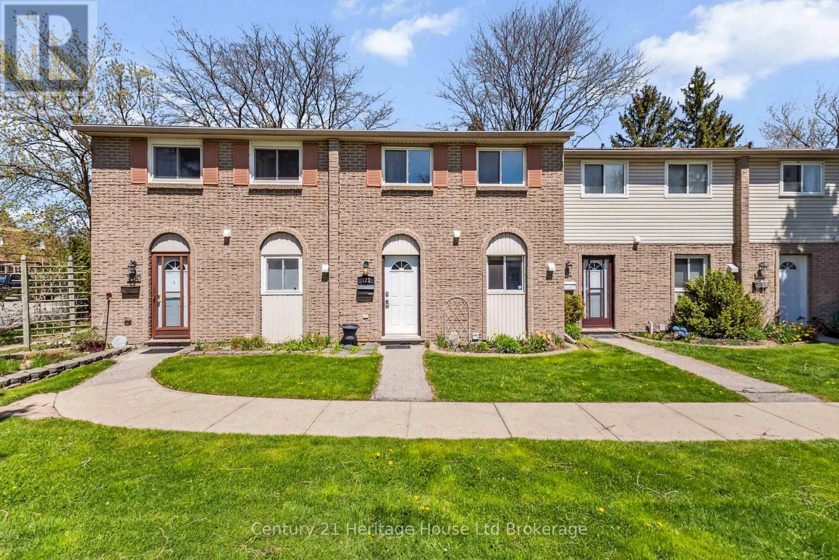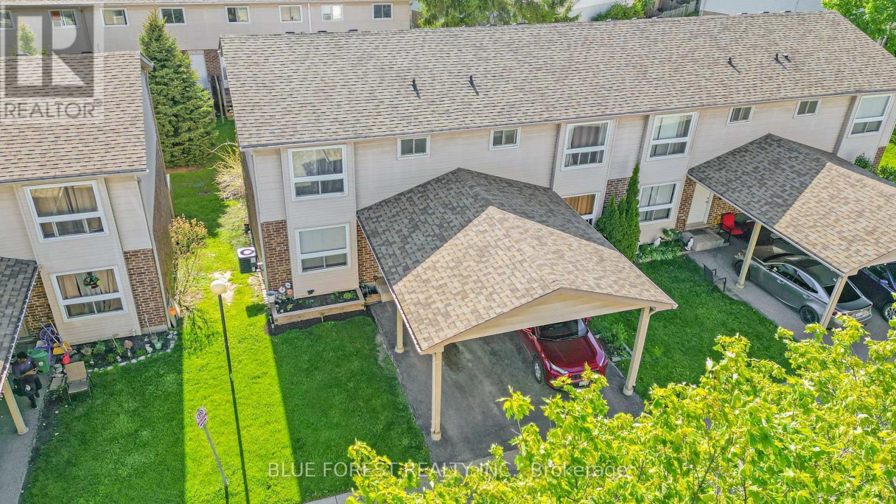Free account required
Unlock the full potential of your property search with a free account! Here's what you'll gain immediate access to:
- Exclusive Access to Every Listing
- Personalized Search Experience
- Favorite Properties at Your Fingertips
- Stay Ahead with Email Alerts
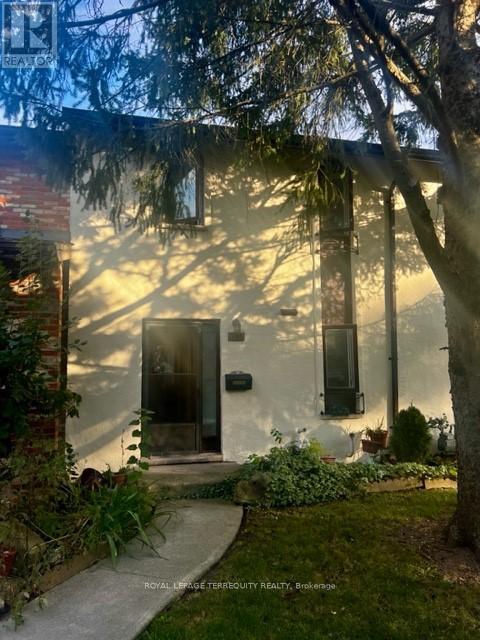

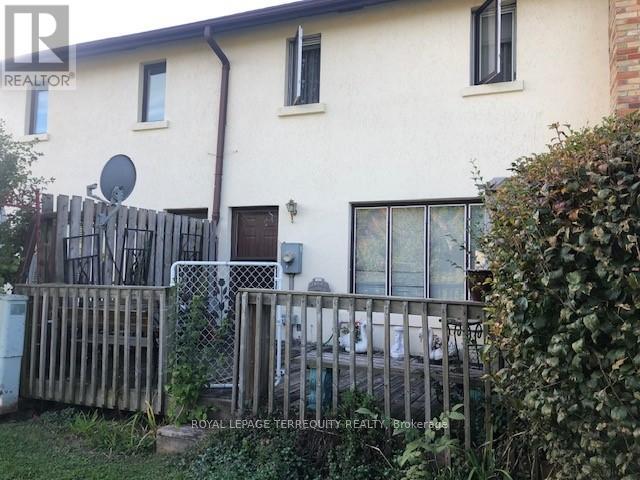

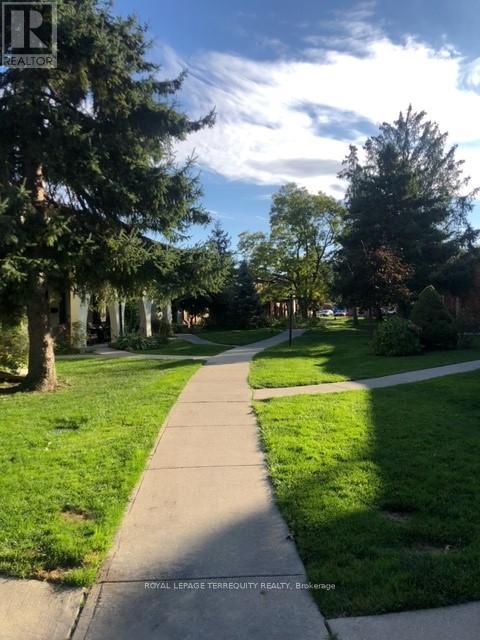
$389,900
183 MILLBANK DRIVE
London, Ontario, Ontario, N6C4V9
MLS® Number: X12087540
Property description
A perfect entry-level home located at Millbank Villas. This beautifully appointed townhome condominium complex situated in a serene residential area adjacent to a conservation area. This 3-bedroom unit boasts a spacious main-floor living room. with a walkout to a large deck, perfect for relaxing while overlooking the backyard and green space. The design extends to a generous dining room, ideal for both casual and formal gatherings. The second floor comprises a large primary bedroom, complemented by two additional generously sized bedrooms and a well appointed 4-piece bathroom. The fully finished lower level offers an additional recreational room, office/storage room, as well as a laundry room.
Building information
Type
*****
Appliances
*****
Basement Development
*****
Basement Type
*****
Exterior Finish
*****
Flooring Type
*****
Half Bath Total
*****
Heating Fuel
*****
Heating Type
*****
Size Interior
*****
Stories Total
*****
Land information
Amenities
*****
Rooms
Main level
Kitchen
*****
Family room
*****
Living room
*****
Dining room
*****
Lower level
Office
*****
Recreational, Games room
*****
Laundry room
*****
Second level
Bedroom 3
*****
Bedroom 2
*****
Primary Bedroom
*****
Main level
Kitchen
*****
Family room
*****
Living room
*****
Dining room
*****
Lower level
Office
*****
Recreational, Games room
*****
Laundry room
*****
Second level
Bedroom 3
*****
Bedroom 2
*****
Primary Bedroom
*****
Main level
Kitchen
*****
Family room
*****
Living room
*****
Dining room
*****
Lower level
Office
*****
Recreational, Games room
*****
Laundry room
*****
Second level
Bedroom 3
*****
Bedroom 2
*****
Primary Bedroom
*****
Courtesy of ROYAL LEPAGE TERREQUITY REALTY
Book a Showing for this property
Please note that filling out this form you'll be registered and your phone number without the +1 part will be used as a password.

