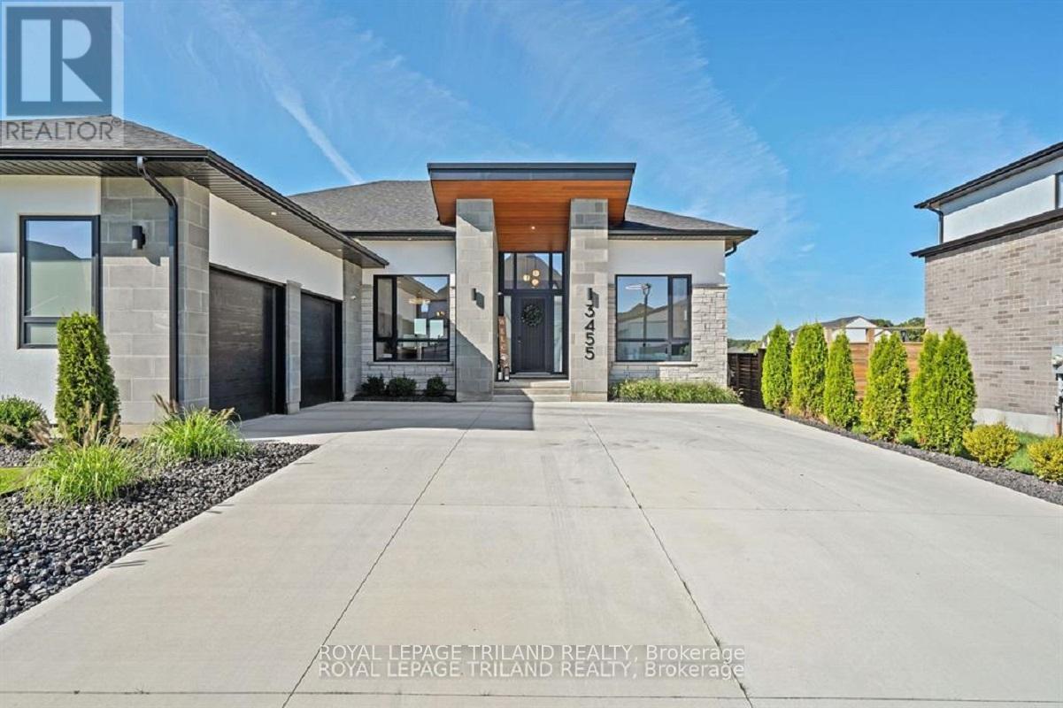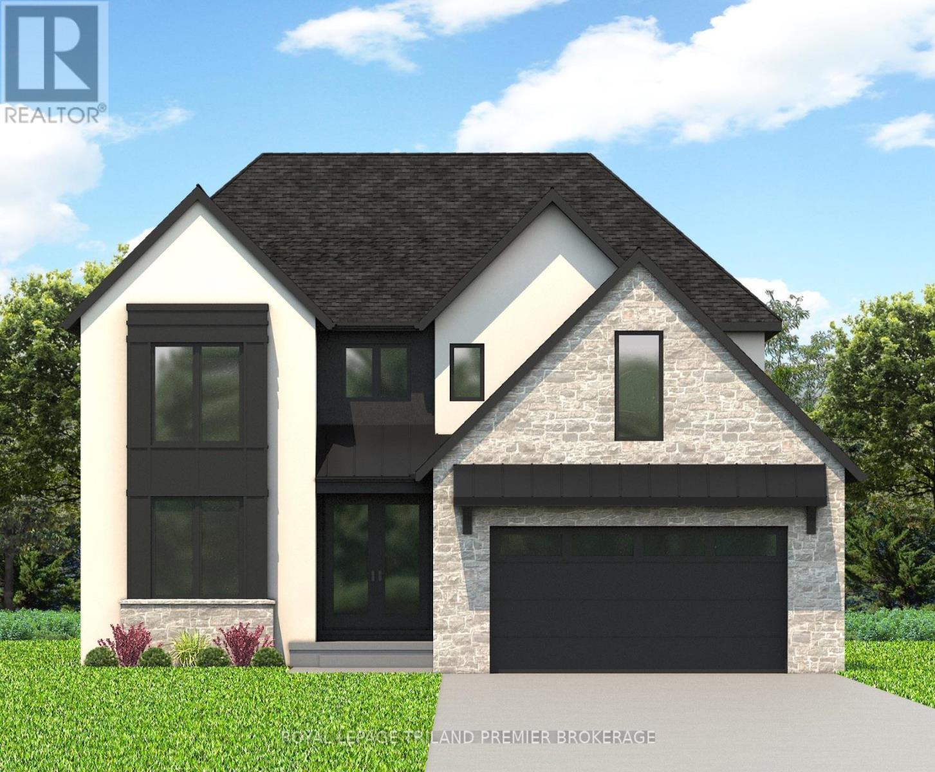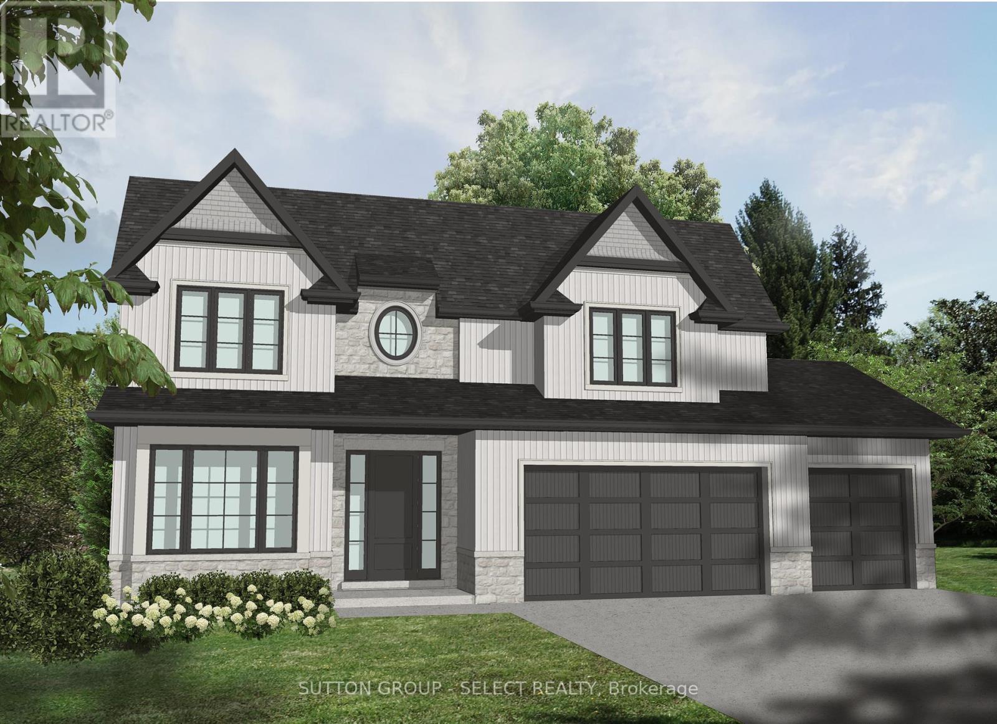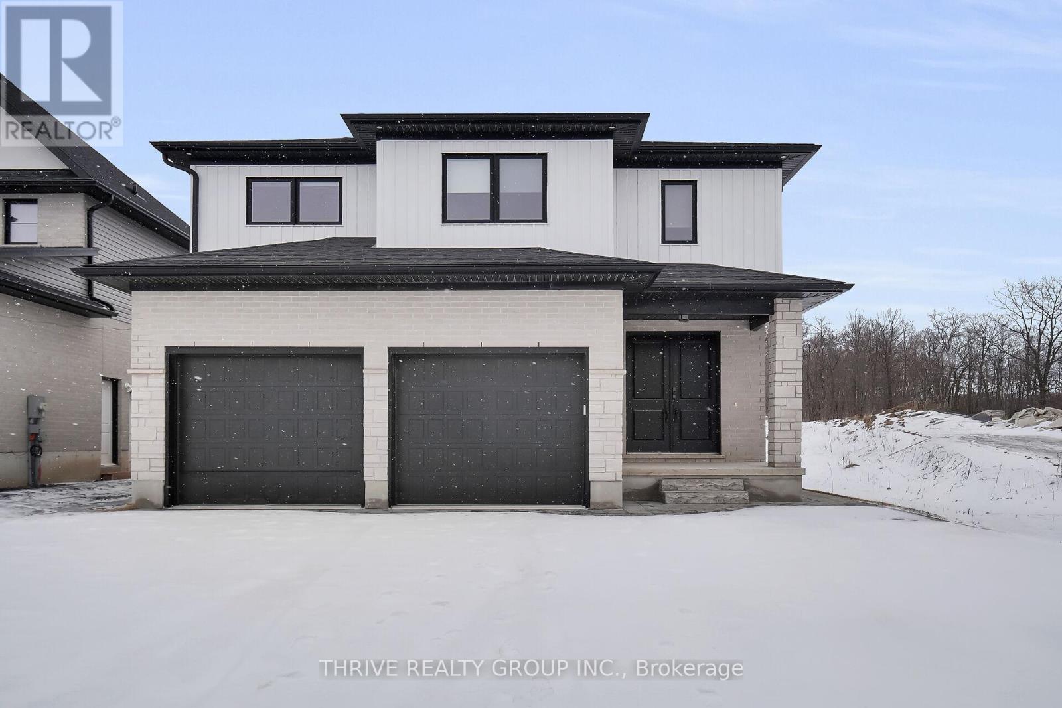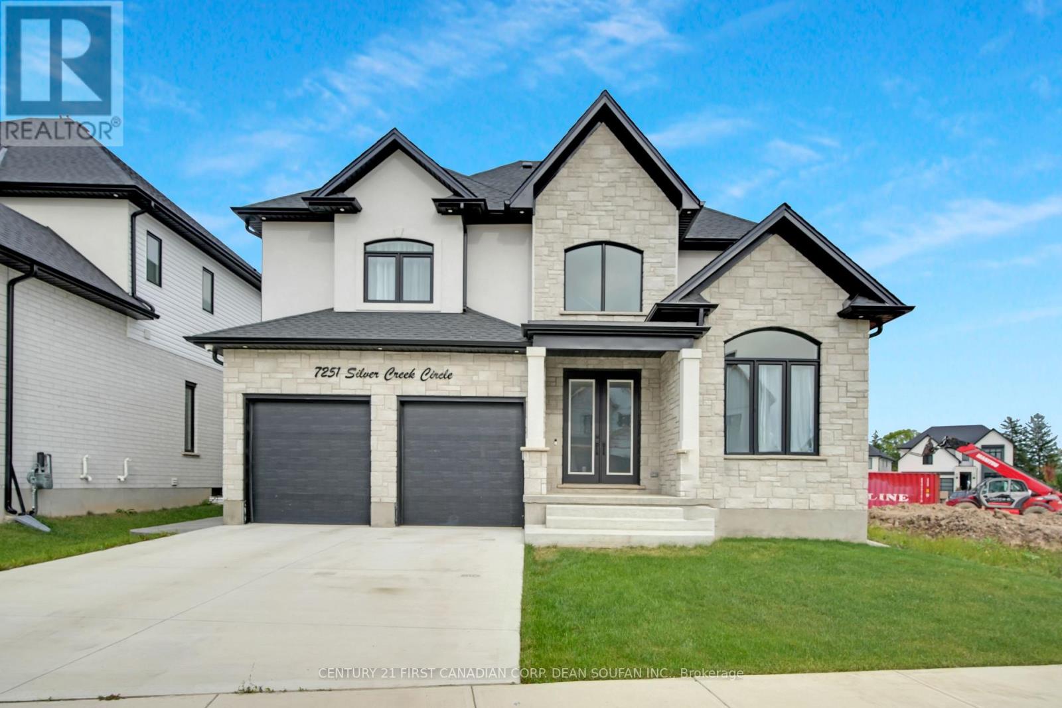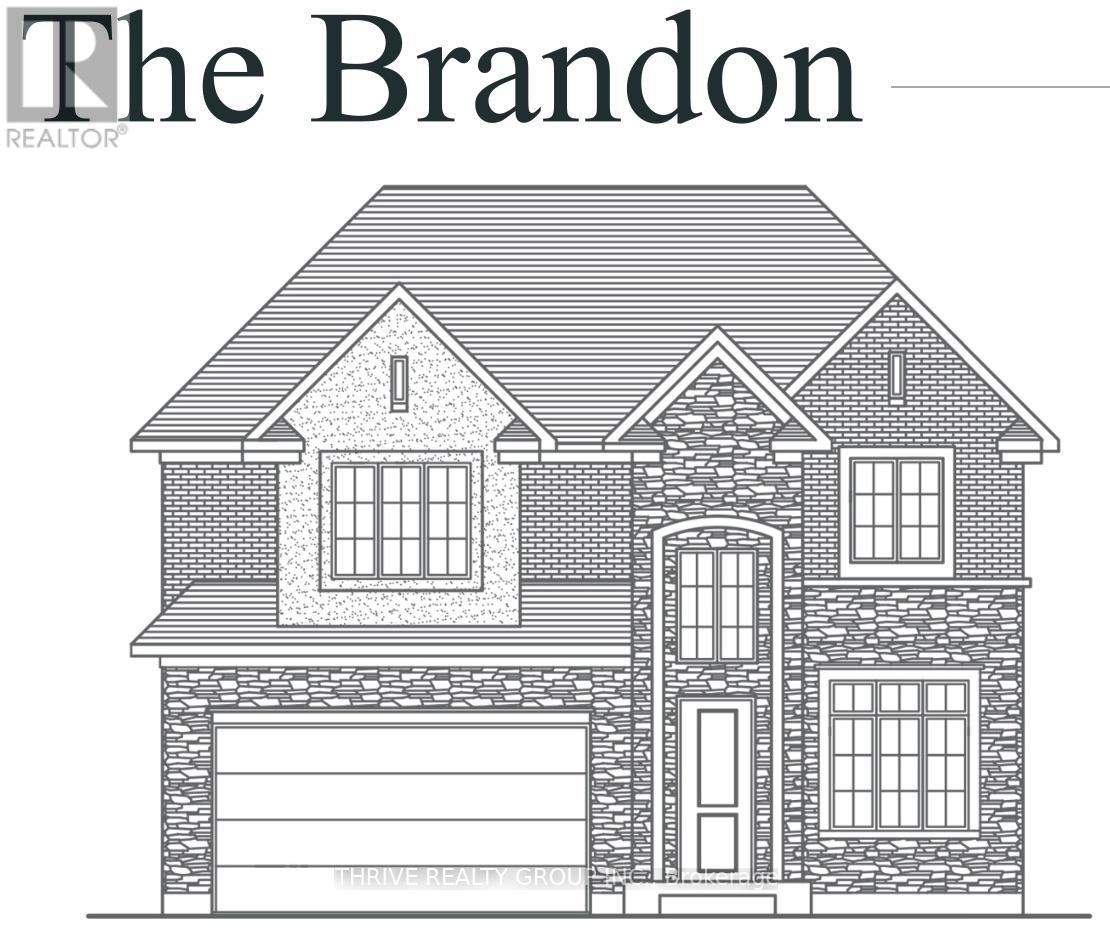Free account required
Unlock the full potential of your property search with a free account! Here's what you'll gain immediate access to:
- Exclusive Access to Every Listing
- Personalized Search Experience
- Favorite Properties at Your Fingertips
- Stay Ahead with Email Alerts
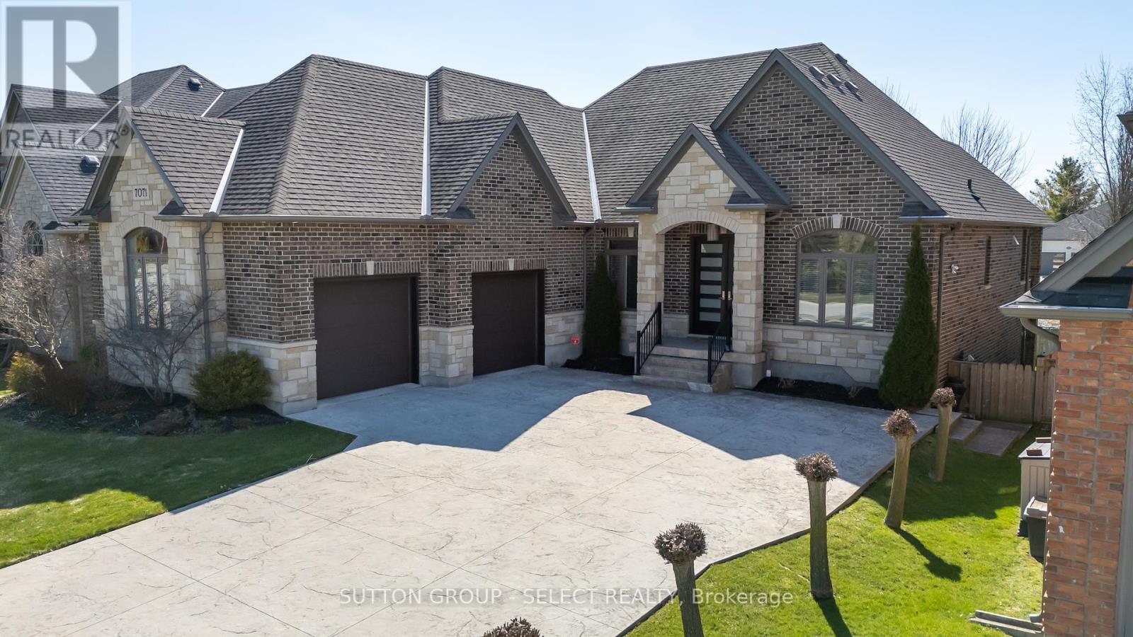
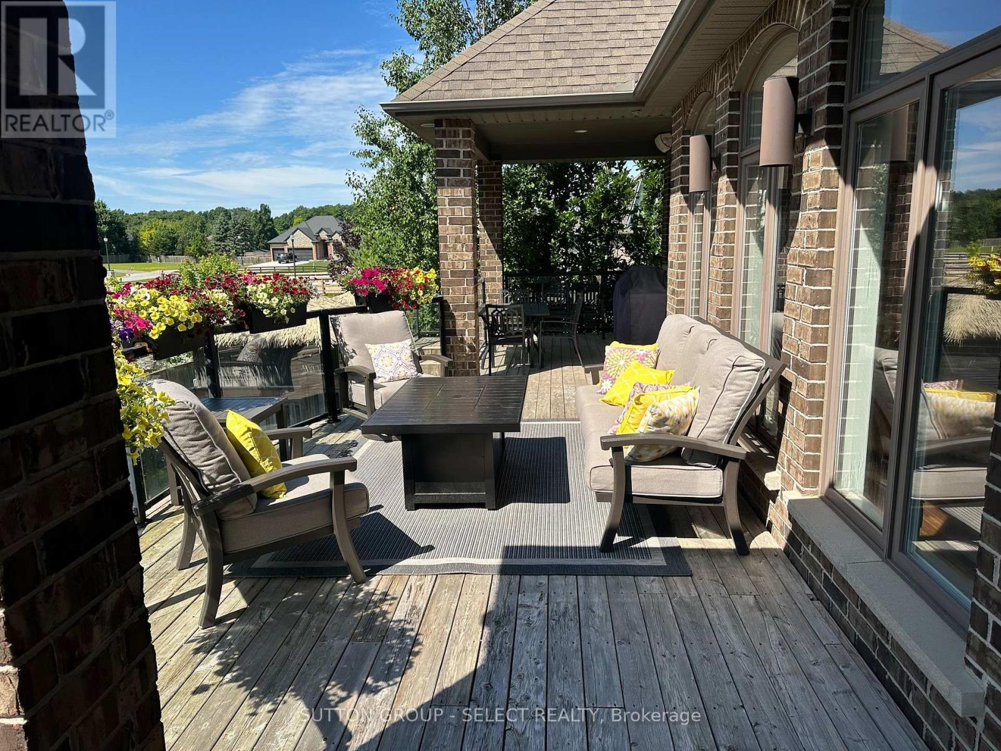
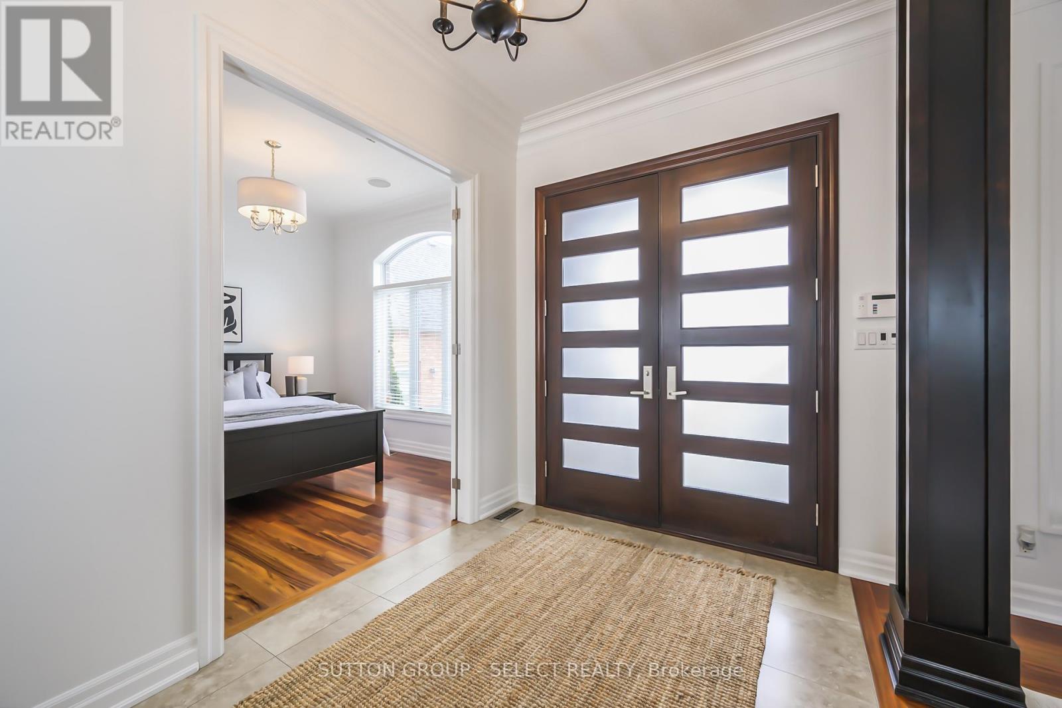
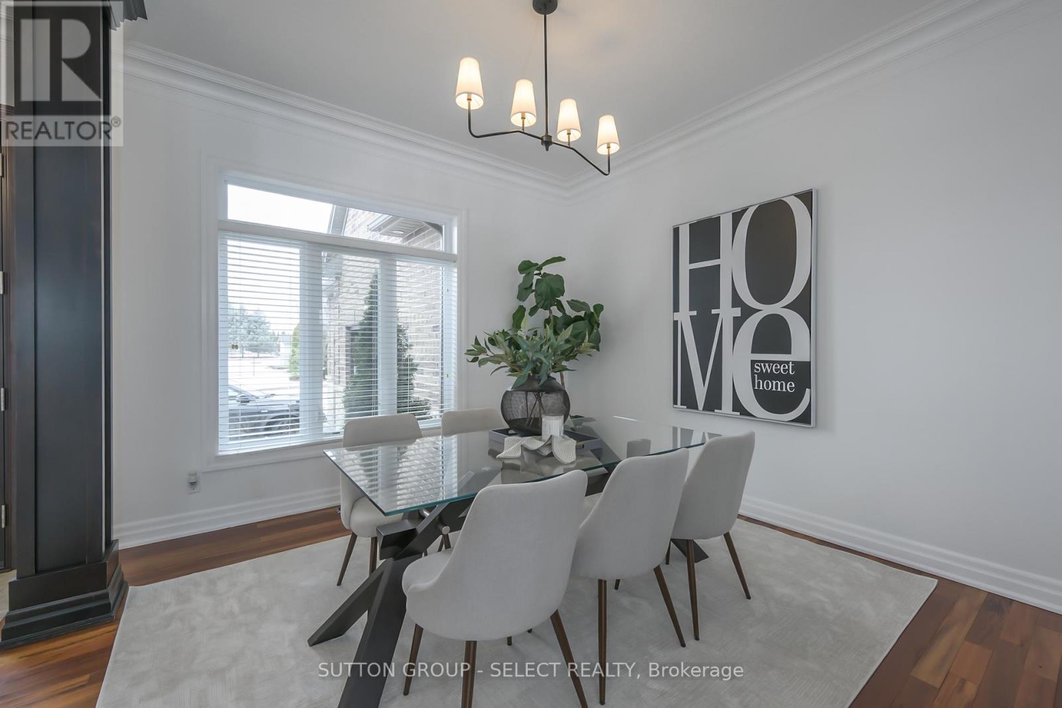
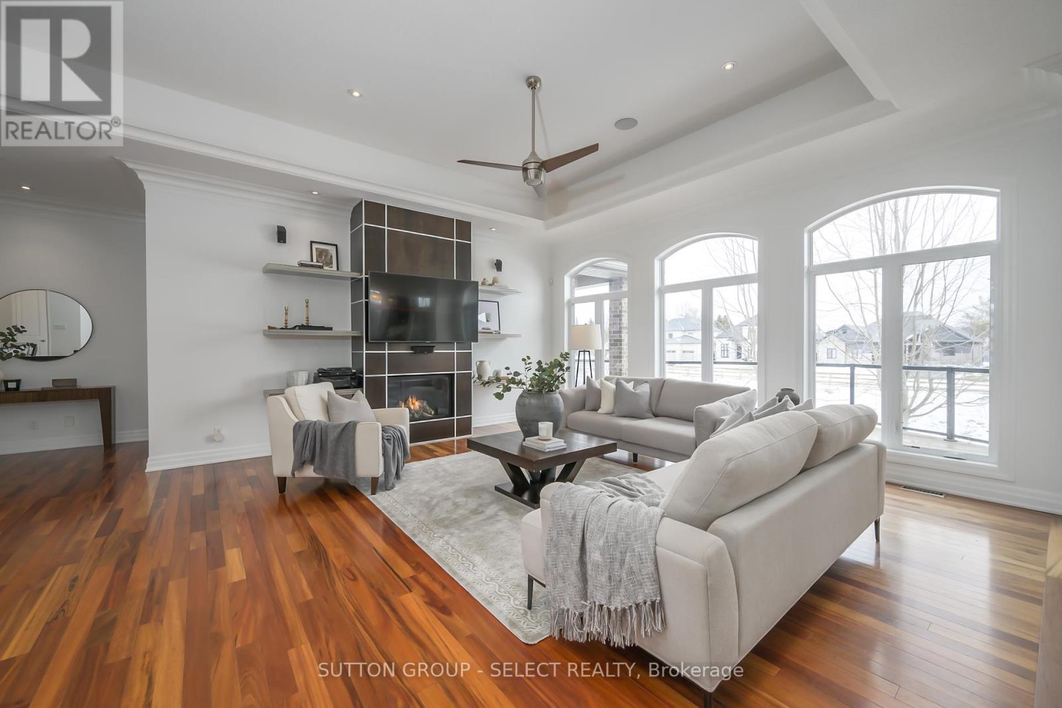
$1,499,000
7071 CLAYTON WALK
London, Ontario, Ontario, N6P0A1
MLS® Number: X12088704
Property description
Striking Executive Living on Greenspace with Walkout & Courtyard Garage. Soaring 10- and 12-ft ceilings and expansive windows bring an abundance of natural light into this captivating bungalow, showcasing breathtaking views of trees and green-space. The impressive curb appeal is defined by a beautiful blend of stone and brick, a courtyard-style garage, an extensive stamped concrete driveway, and a covered front entry framing a 12-pane double doors entry system - a nod to the modern elegance within. Inside, ~2,000 sq. ft. of refined main-floor living includes a distinct dining area, hardwood floors, deep crown moulding, a glass stair railing, and a spacious great room with a contemporary fireplace and a wall of windows with arched transoms. The sleek, espresso-toned kitchen features granite surfaces, stainless appliances & detailing - blending style and function seamlessly. The primary suite offers a walk-in closet with built-ins and a 5-piece ensuite with a glass/tile shower and a separate tub. A second bedroom/office has its own 4-piece cheater ensuite, while the main-floor laundry includes a utility sink and built-in cabinets for added convenience. The finished walkout lower level adds ~1,900 sq. ft. of additional living space, including two generous bedrooms, a beautiful 3-piece bath, a noise-reduced theatre room with surround sound, and a versatile bonus room - ideal for a den or potential 5th bedroom. Completing this impressive space is a full-sized luxury wet bar with a metallic backsplash and 4-seat island, an oversized lounge/games room, and patio doors leading to the fully fenced yard and patio. Double staircases provide access to the 600 sq. ft. balcony with glass railings and covered & open areas for year-round enjoyment. An oversized garage with a private staircase to the lower level creates flexibility for multi-generational living or an in-law suite. integrated audio system/speakers throughout w/ blue-tooth connectivity. A truly exceptional home!
Building information
Type
*****
Age
*****
Amenities
*****
Appliances
*****
Architectural Style
*****
Basement Development
*****
Basement Features
*****
Basement Type
*****
Construction Style Attachment
*****
Cooling Type
*****
Exterior Finish
*****
Fireplace Present
*****
FireplaceTotal
*****
Foundation Type
*****
Heating Fuel
*****
Heating Type
*****
Size Interior
*****
Stories Total
*****
Utility Water
*****
Land information
Amenities
*****
Fence Type
*****
Sewer
*****
Size Depth
*****
Size Frontage
*****
Size Irregular
*****
Size Total
*****
Rooms
Main level
Primary Bedroom
*****
Laundry room
*****
Kitchen
*****
Living room
*****
Bedroom
*****
Dining room
*****
Lower level
Media
*****
Bedroom 3
*****
Bedroom 2
*****
Family room
*****
Other
*****
Office
*****
Main level
Primary Bedroom
*****
Laundry room
*****
Kitchen
*****
Living room
*****
Bedroom
*****
Dining room
*****
Lower level
Media
*****
Bedroom 3
*****
Bedroom 2
*****
Family room
*****
Other
*****
Office
*****
Main level
Primary Bedroom
*****
Laundry room
*****
Kitchen
*****
Living room
*****
Bedroom
*****
Dining room
*****
Lower level
Media
*****
Bedroom 3
*****
Bedroom 2
*****
Family room
*****
Other
*****
Office
*****
Main level
Primary Bedroom
*****
Laundry room
*****
Kitchen
*****
Living room
*****
Bedroom
*****
Dining room
*****
Lower level
Media
*****
Bedroom 3
*****
Bedroom 2
*****
Family room
*****
Other
*****
Office
*****
Main level
Primary Bedroom
*****
Laundry room
*****
Courtesy of SUTTON GROUP - SELECT REALTY
Book a Showing for this property
Please note that filling out this form you'll be registered and your phone number without the +1 part will be used as a password.

