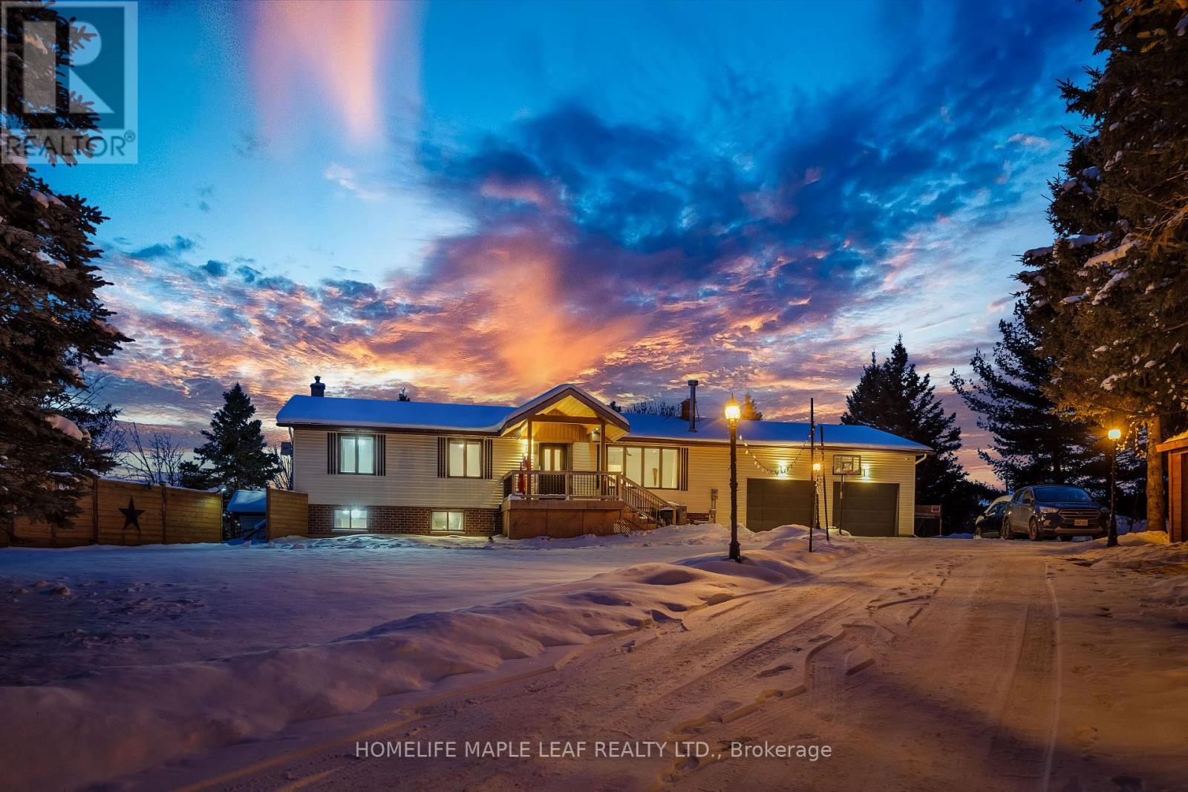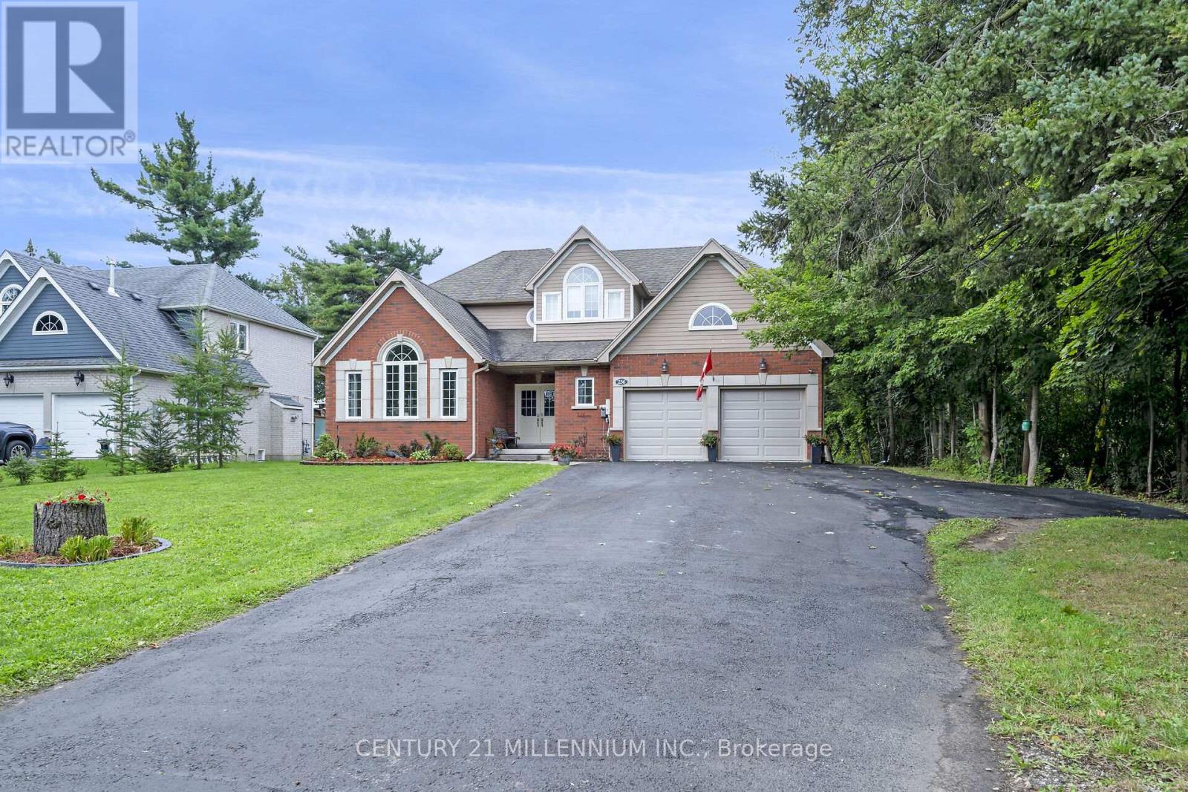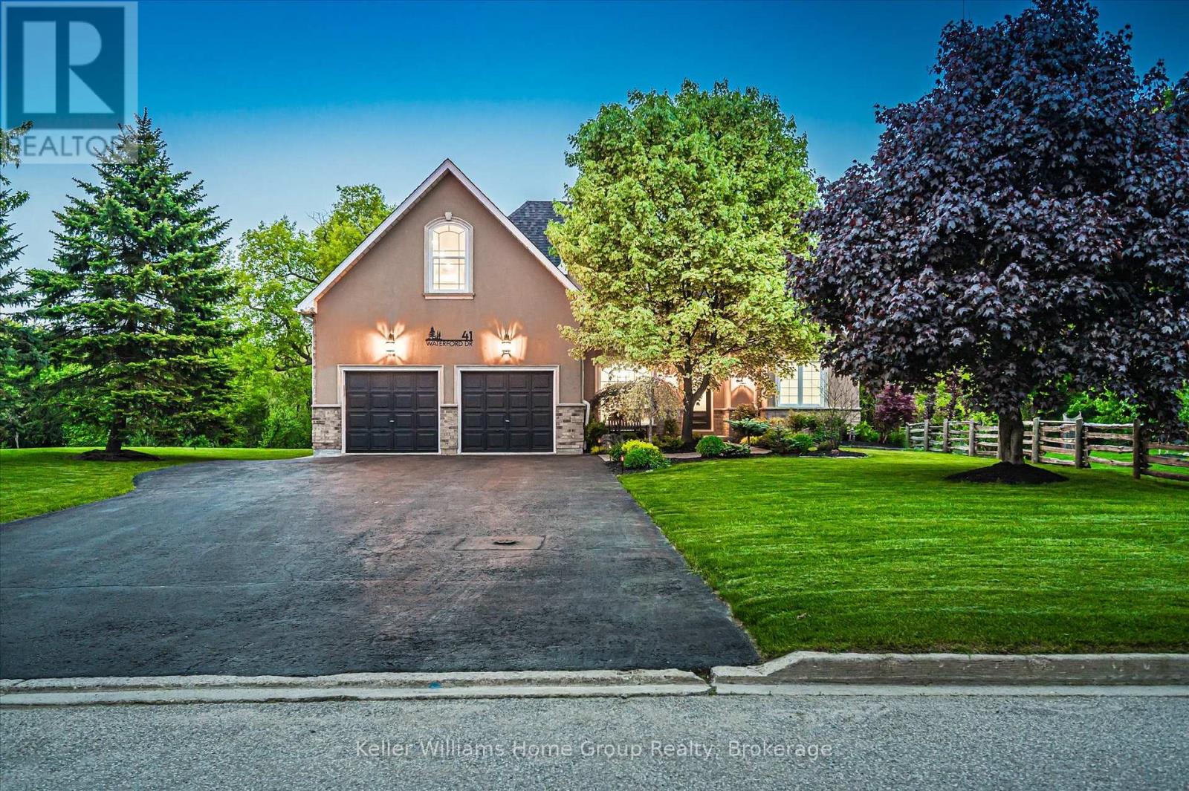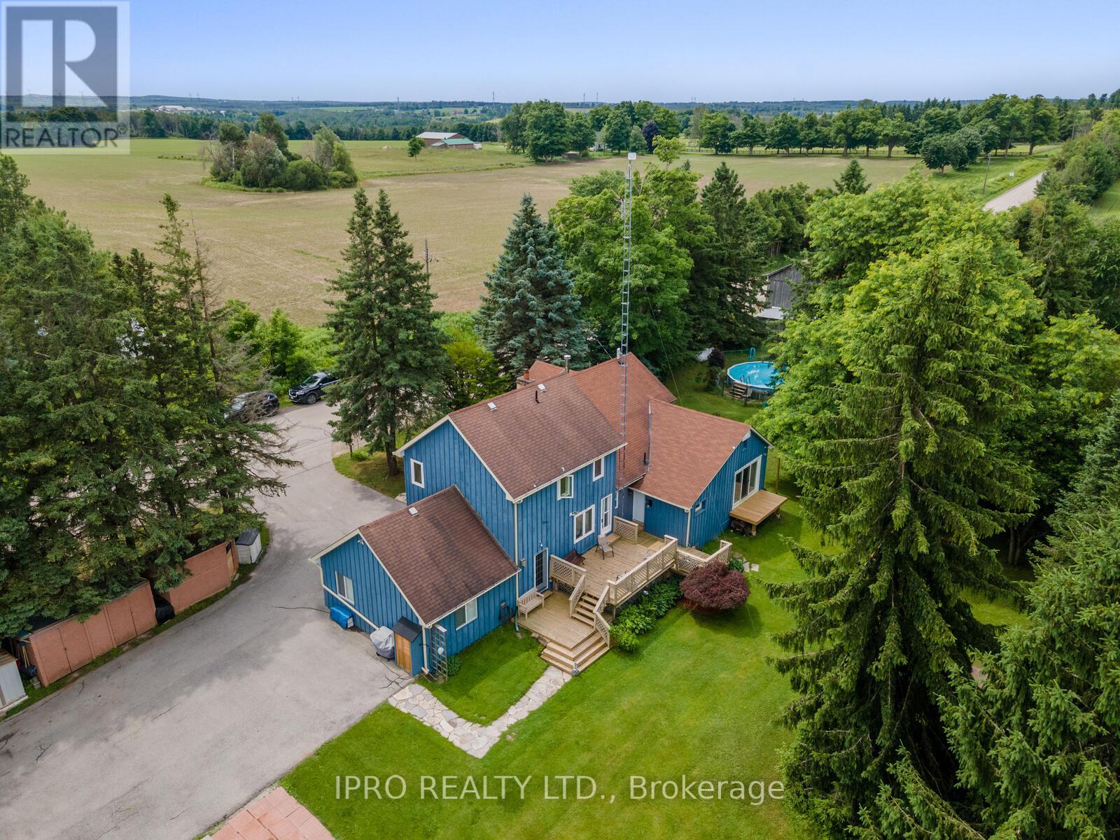Free account required
Unlock the full potential of your property search with a free account! Here's what you'll gain immediate access to:
- Exclusive Access to Every Listing
- Personalized Search Experience
- Favorite Properties at Your Fingertips
- Stay Ahead with Email Alerts
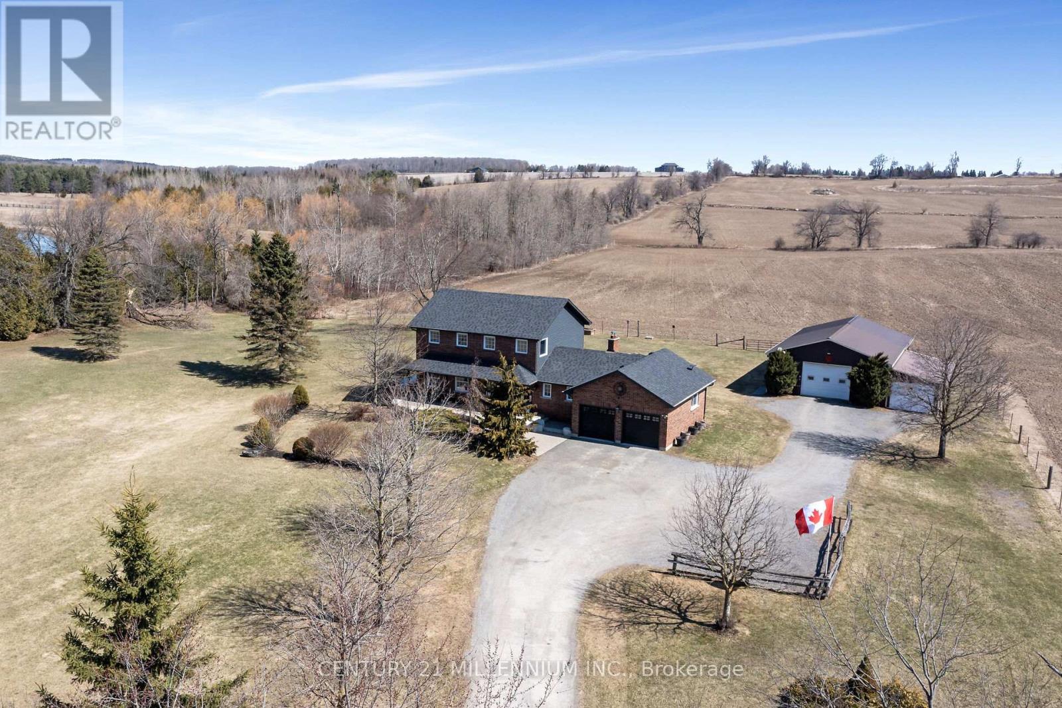
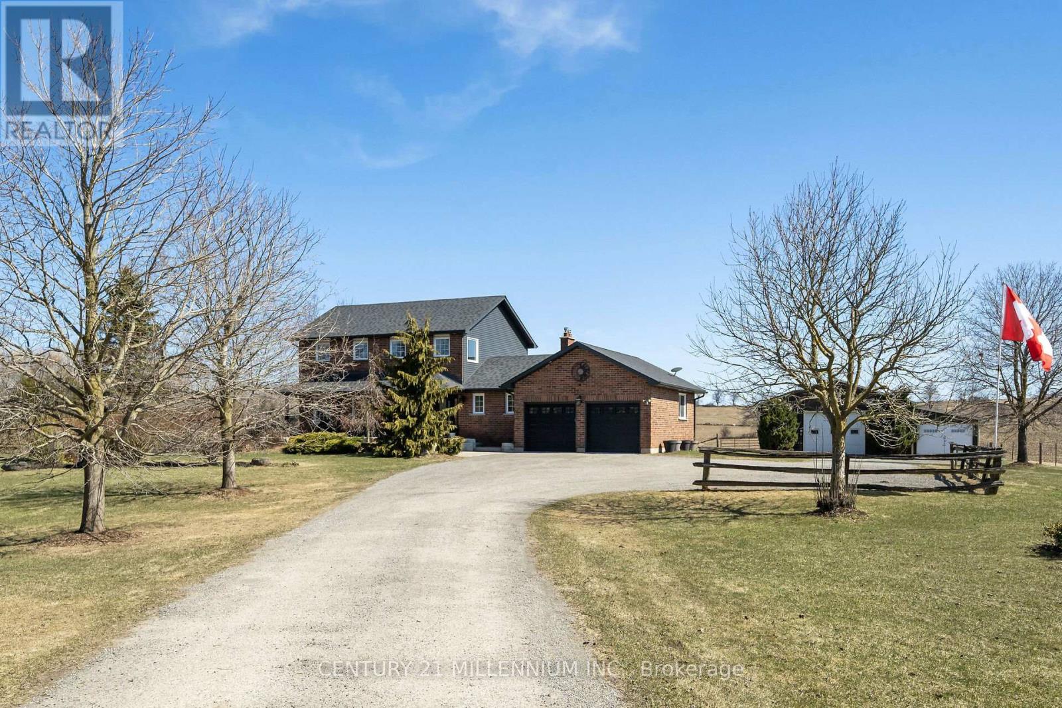
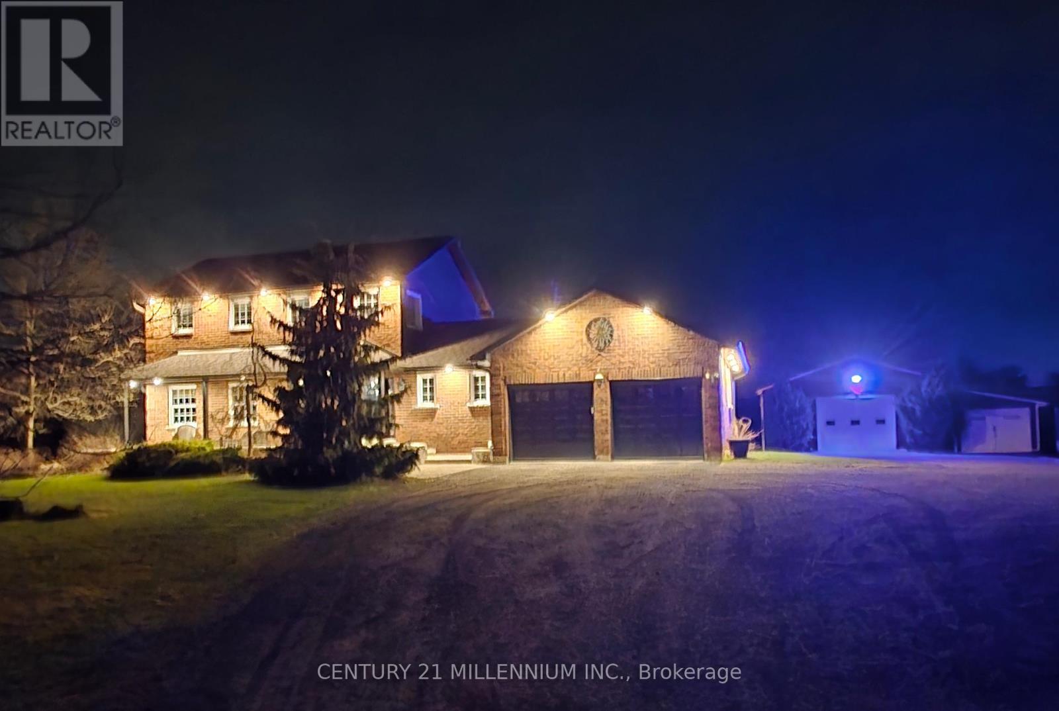
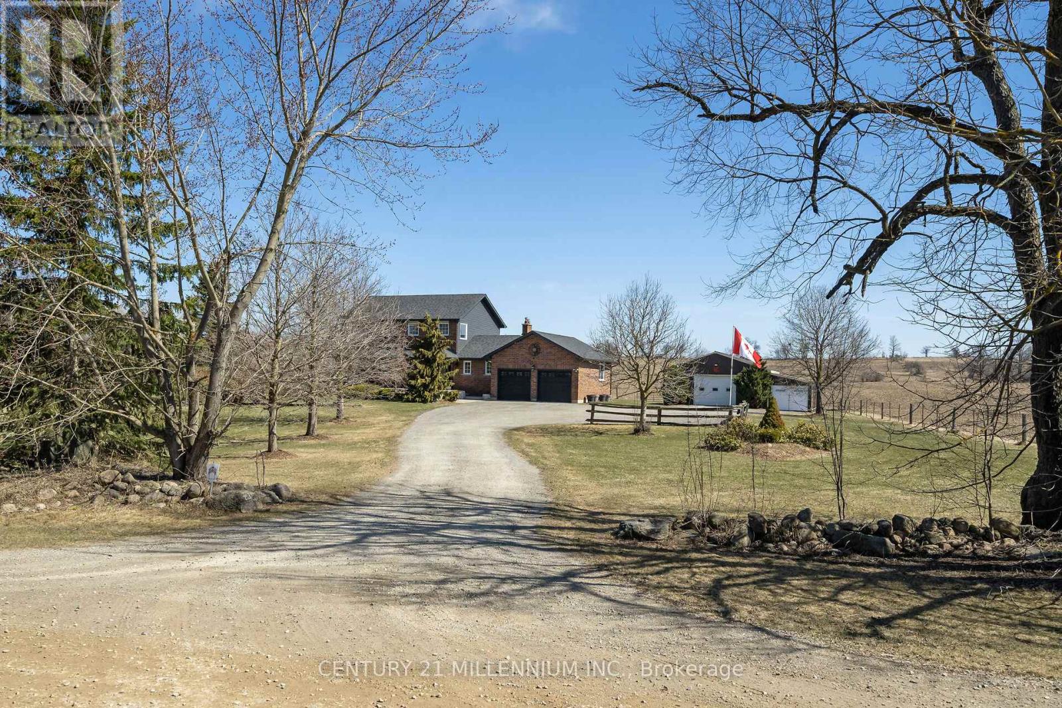
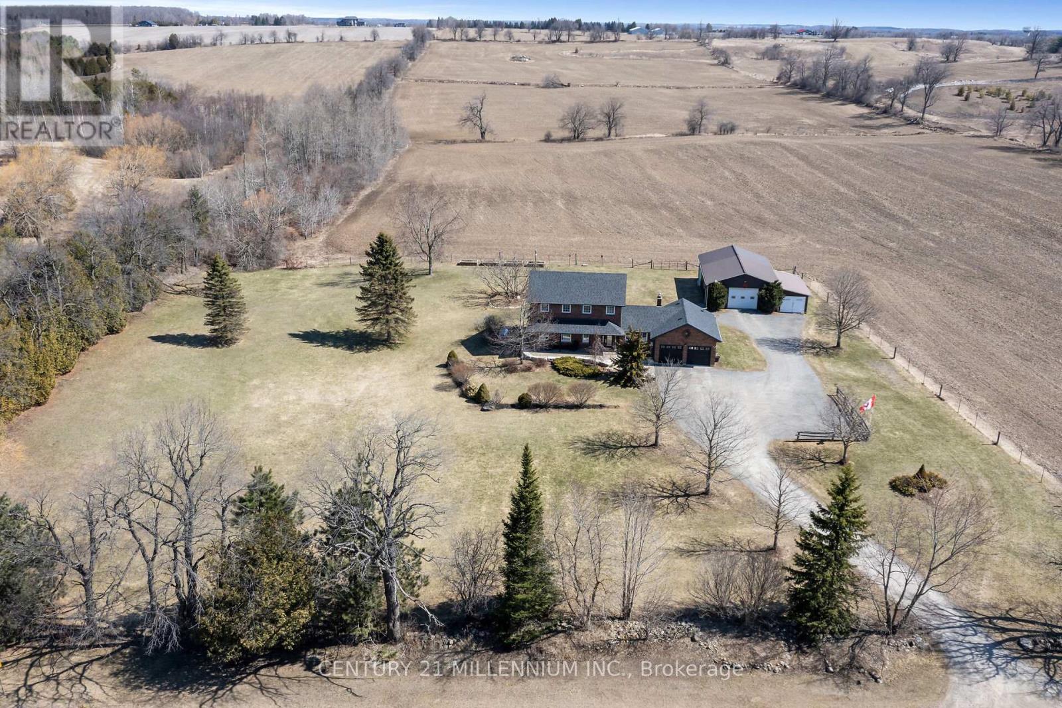
$1,590,000
5653 EIGHTH LINE
Erin, Ontario, Ontario, N0B1Z0
MLS® Number: X12089095
Property description
Here you go! A picturesque property spreading across 2 acres, nestled in a serene countryside setting. This family home features 4+2 bedrooms and is loaded with upgrades. Sunlight pours through the windows and fills the rooms with natural light. In the kitchen, your family will gather around the large island that seats 6 people comfortably, opening to a spacious dining room and warm and cozy family room with wood burning fireplace. Walk out to the brand new enormous deck to catch the full day sun after tending to your raised gardens with a watering system. Upstairs are 4 lovely bedrooms and 2 renovated baths. The fully finished basement has a rec room with wood stove ready for the whole team to watch the game, plus 2 more bedrooms and a walk up into the 2-car garage. The list of upgrades is endless and shows pride of ownership in every corner. And now the shop! 28 X 47 feet with a poured concrete floor, high ceilings, insulation, and heat, plus 2 roll up doors and bright lighting. The location is perfect, a nice quiet road yet only minutes to schools and shopping in the Village of Erin. The commute to the GTA is an easy 35-minute drive, or 15 minutes to the GO train. Country living is waiting for you!
Building information
Type
*****
Age
*****
Amenities
*****
Appliances
*****
Basement Development
*****
Basement Features
*****
Basement Type
*****
Construction Style Attachment
*****
Cooling Type
*****
Exterior Finish
*****
Fireplace Present
*****
FireplaceTotal
*****
Fire Protection
*****
Flooring Type
*****
Foundation Type
*****
Half Bath Total
*****
Heating Fuel
*****
Heating Type
*****
Size Interior
*****
Stories Total
*****
Land information
Acreage
*****
Landscape Features
*****
Sewer
*****
Size Depth
*****
Size Frontage
*****
Size Irregular
*****
Size Total
*****
Rooms
Main level
Family room
*****
Kitchen
*****
Dining room
*****
Living room
*****
Laundry room
*****
Foyer
*****
Lower level
Utility room
*****
Office
*****
Bedroom
*****
Bedroom 5
*****
Recreational, Games room
*****
Second level
Bedroom 4
*****
Bedroom 3
*****
Bedroom 2
*****
Primary Bedroom
*****
Courtesy of CENTURY 21 MILLENNIUM INC.
Book a Showing for this property
Please note that filling out this form you'll be registered and your phone number without the +1 part will be used as a password.
