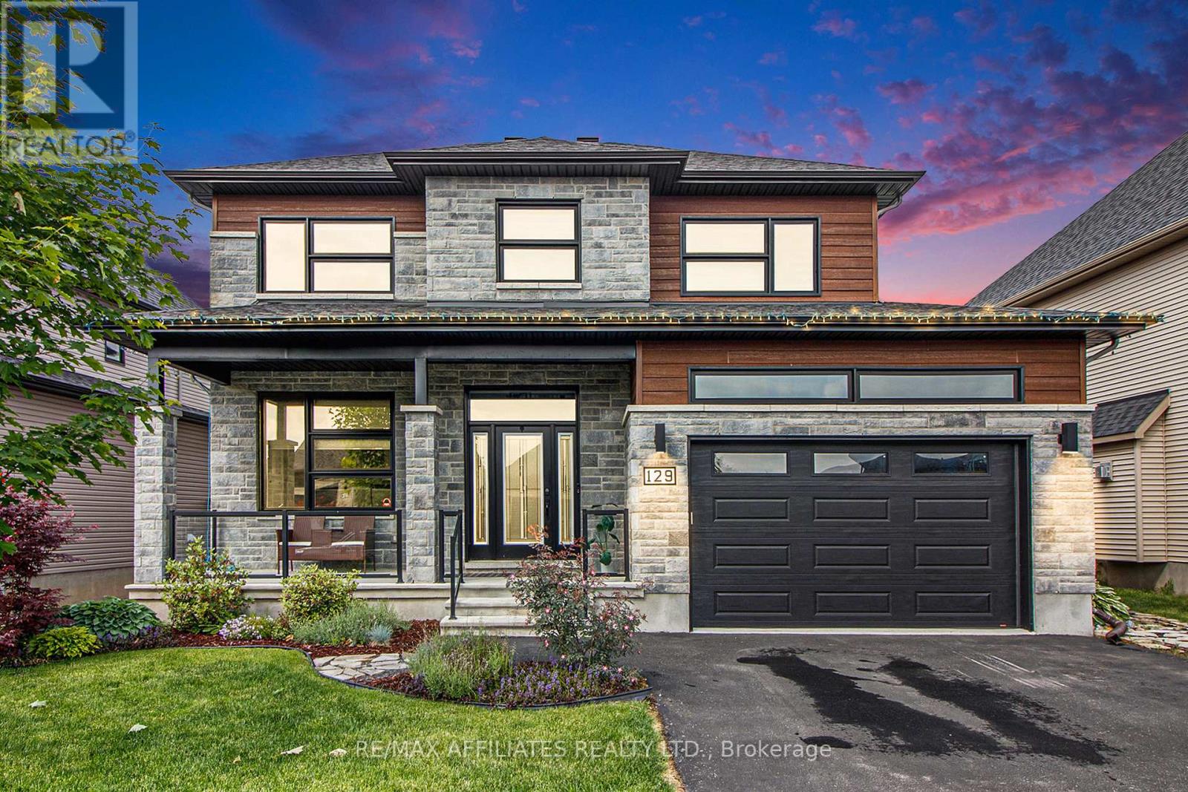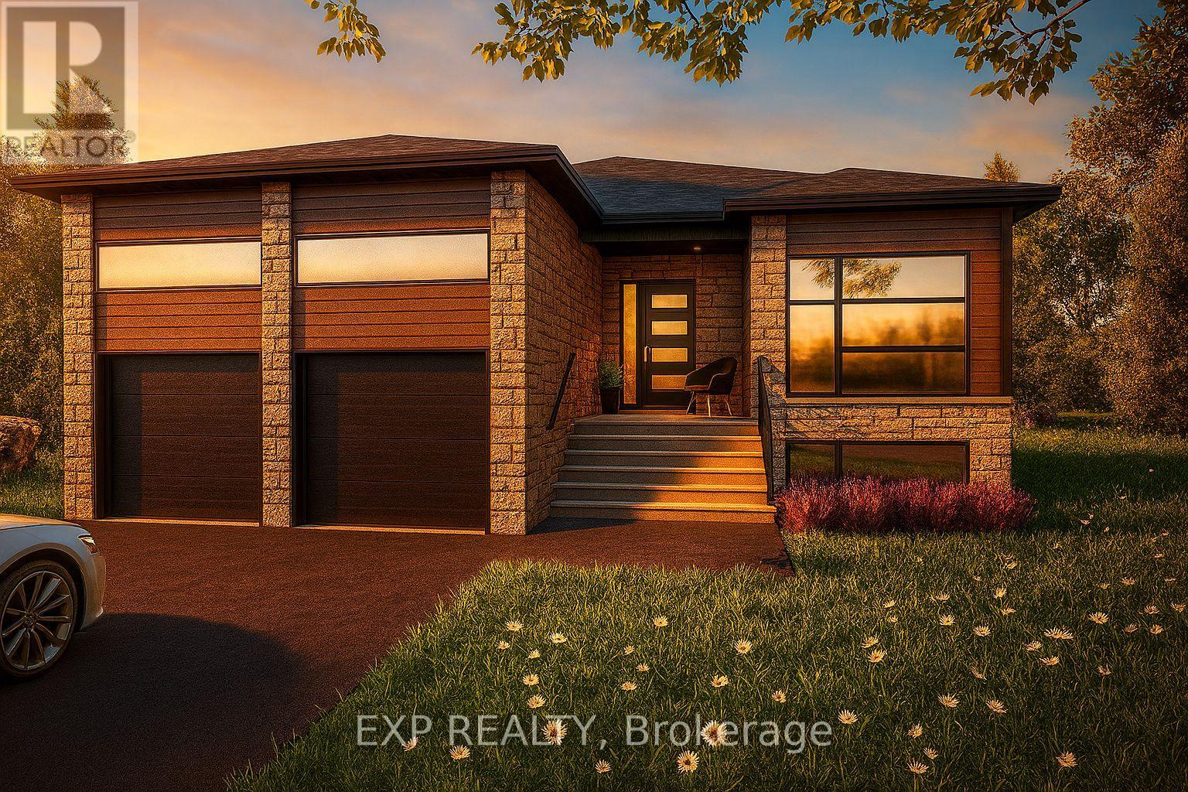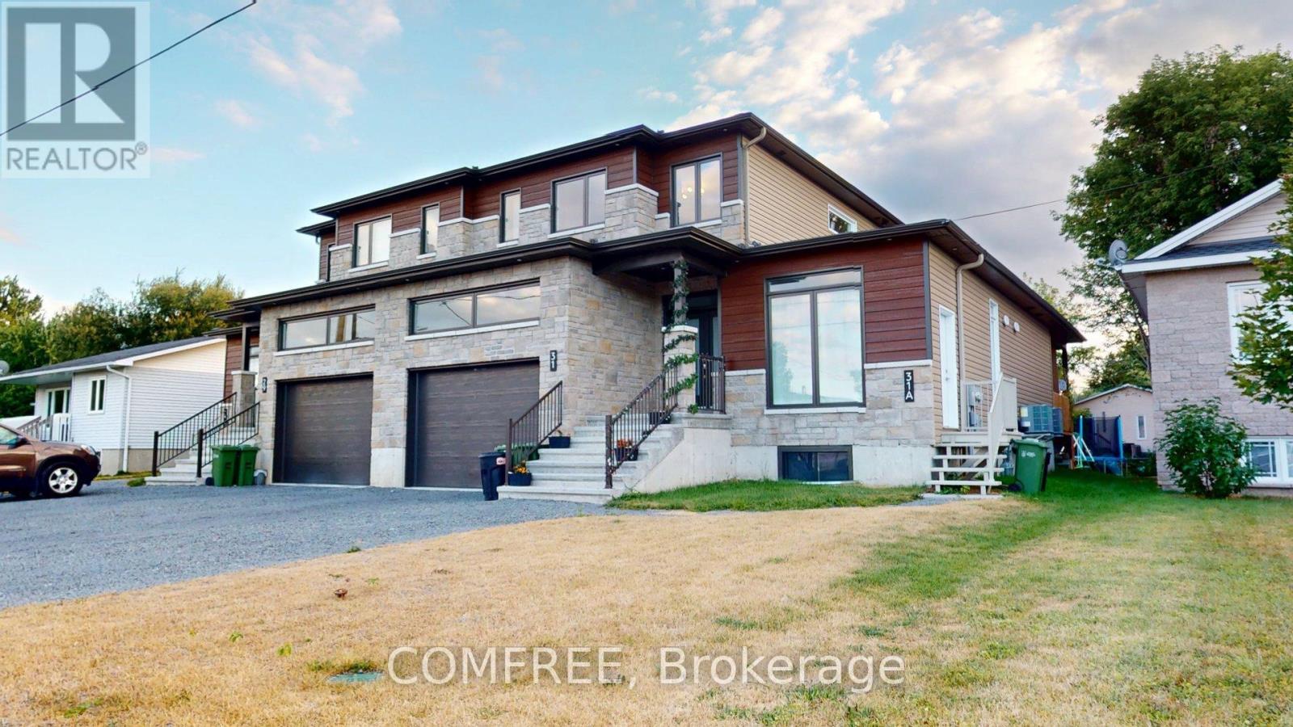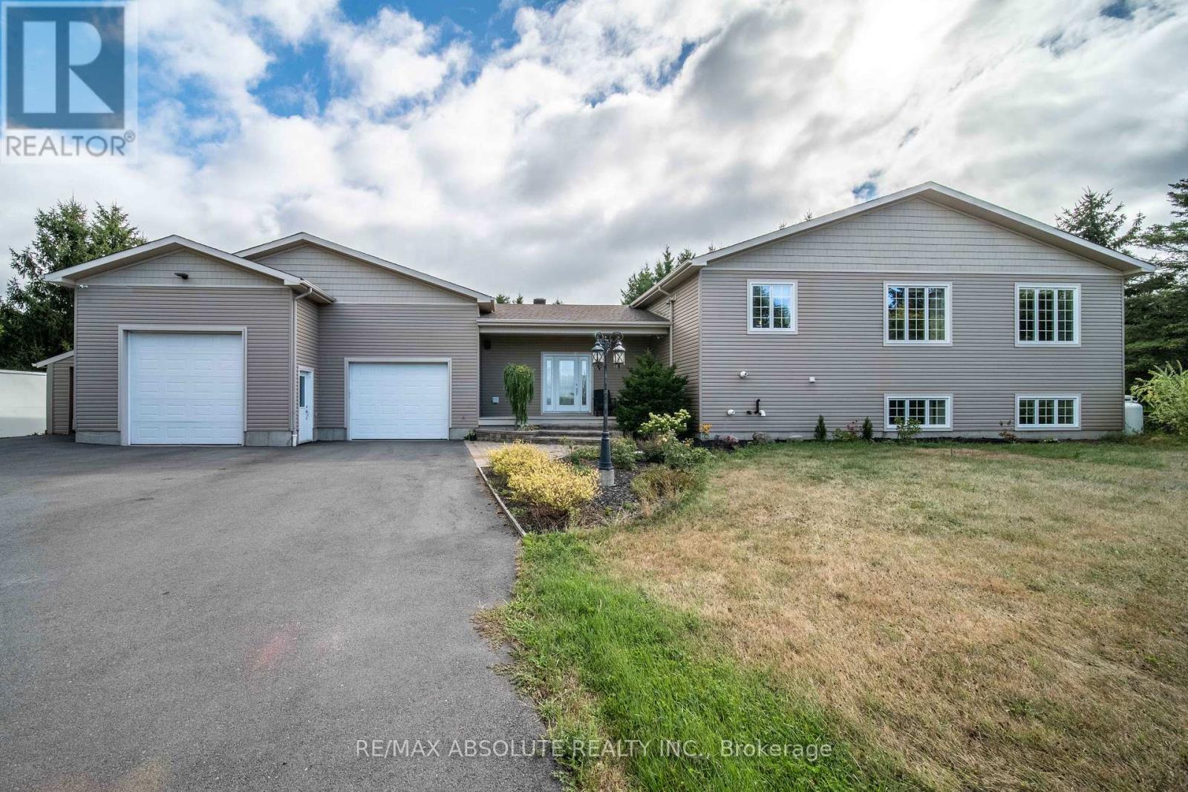Free account required
Unlock the full potential of your property search with a free account! Here's what you'll gain immediate access to:
- Exclusive Access to Every Listing
- Personalized Search Experience
- Favorite Properties at Your Fingertips
- Stay Ahead with Email Alerts

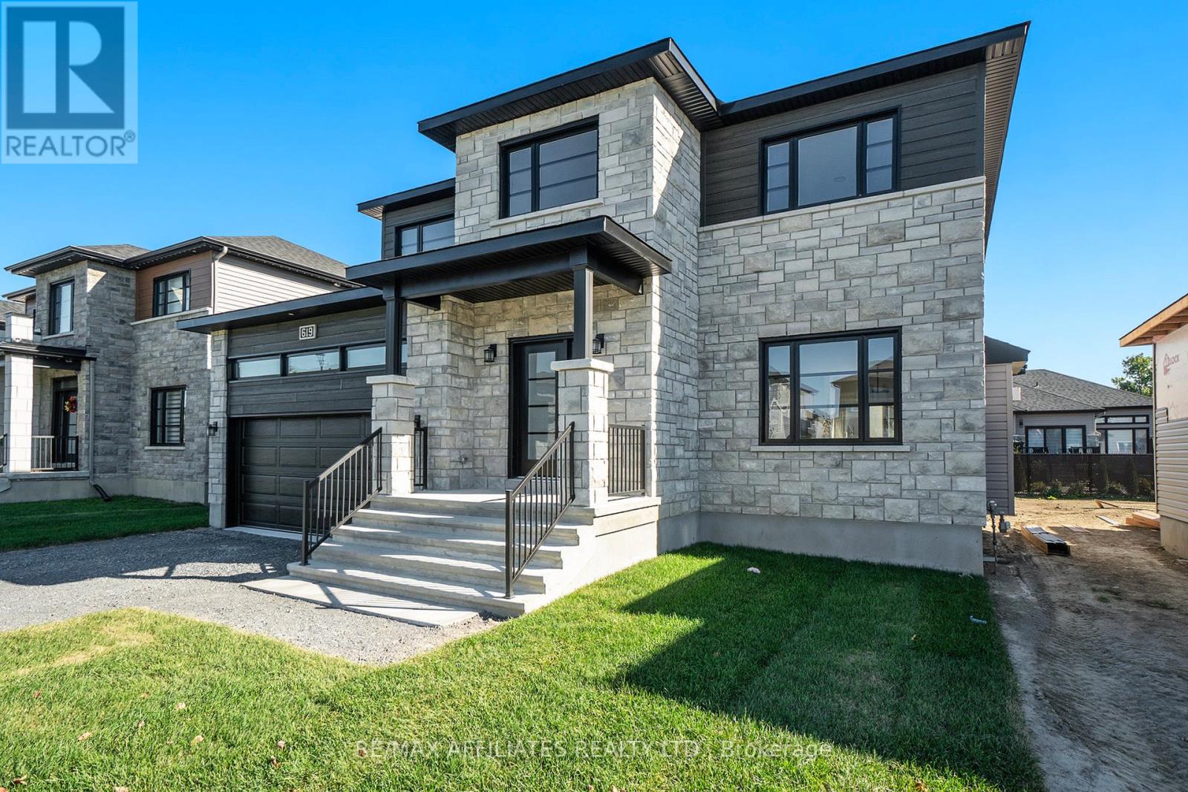
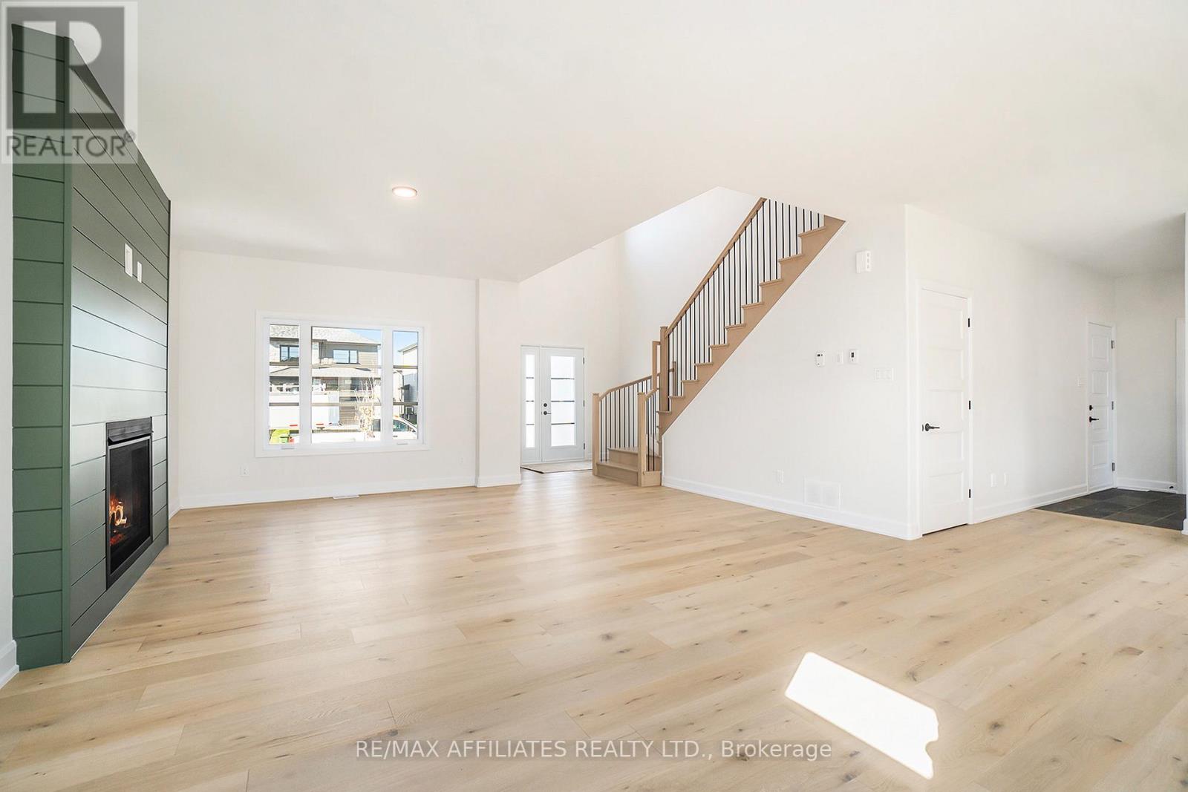
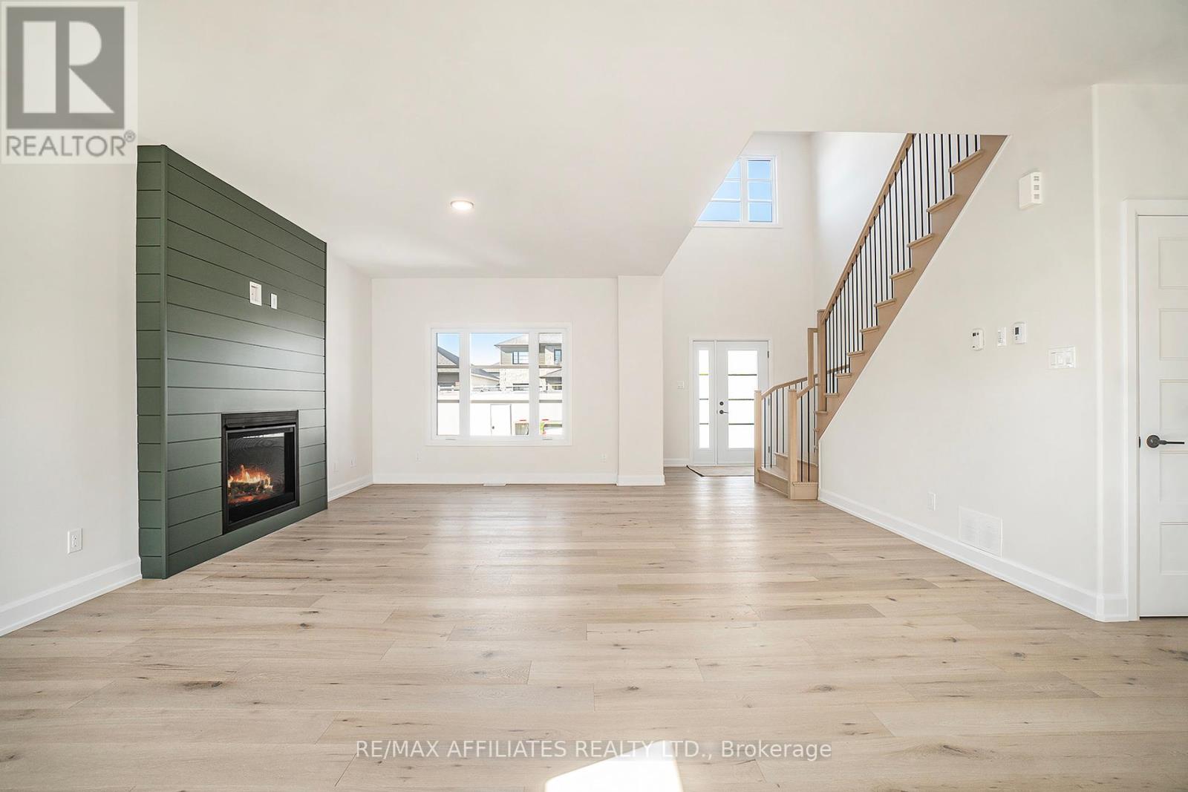
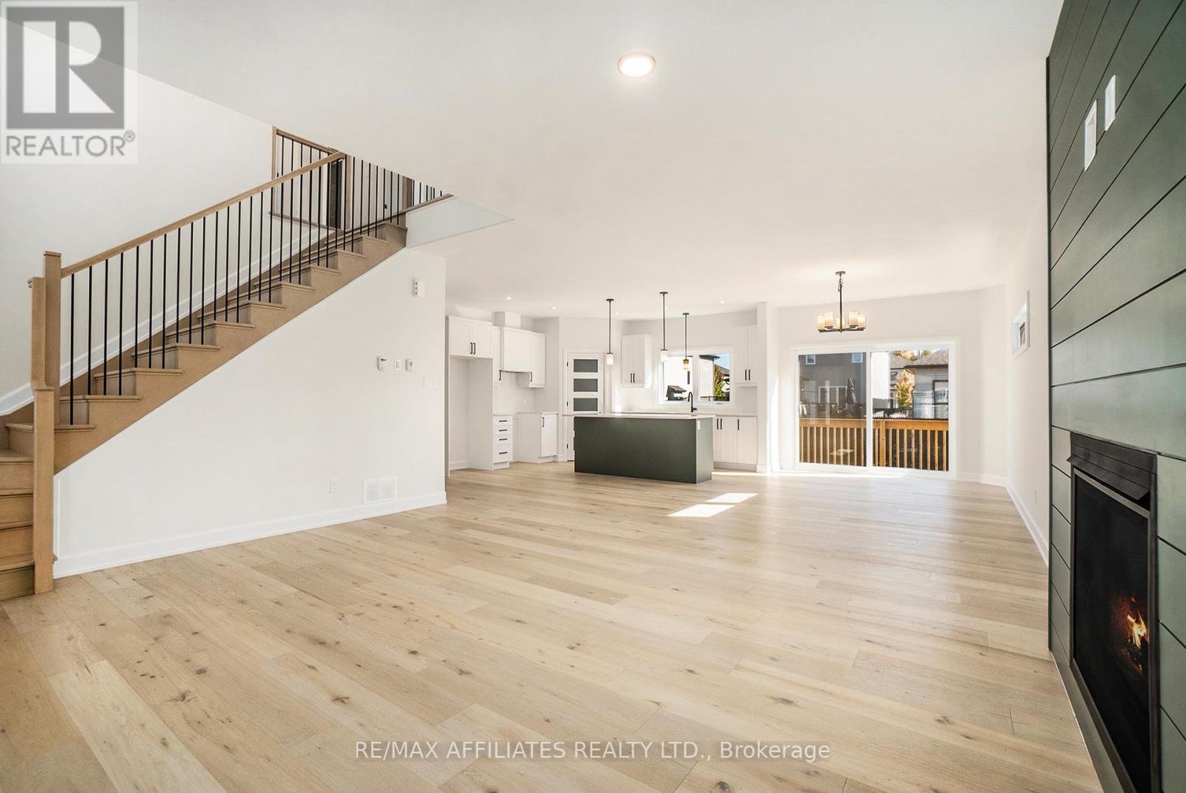
$857,900
619 GENEVA CRESCENT
Russell, Ontario, Ontario, K0A1W0
MLS® Number: X12090002
Property description
2025 New Build Mélanie Construction | Model Auberville II Welcome to this stunning brand-new 2-storey home located in Embrun. Built by Mélanie Construction, the Auberville II model showcases a perfect blend of modern design and timeless elegance. Step inside to discover a bright, open-concept main floor featuring a large living room with a cozy gas fireplace, a sun-filled dining area, and a chefs kitchen with center island perfect for entertaining. A convenient main floor study, laundry room, and stylish 2-piece powder room complete the main level. Upstairs, you'll find 4 spacious bedrooms, including a luxurious primary suite with a spa-like 5-piece ensuite (soaker tub, stand up shower, double vanity). A second full 4-piece bathroom serves the additional bedrooms. This home boasts no carpet throughout, offering both style and easy maintenance. The large unfinished basement provides endless opportunities to customize and create your dream space. The striking exterior with stone façade, double garage, and covered entryway add to the homes impressive curb appeal. Located in a sought-after Embrun community, close to schools, parks, and all amenities this is the perfect place to call home!
Building information
Type
*****
Age
*****
Amenities
*****
Appliances
*****
Basement Development
*****
Basement Type
*****
Construction Style Attachment
*****
Cooling Type
*****
Exterior Finish
*****
Fireplace Present
*****
FireplaceTotal
*****
Foundation Type
*****
Half Bath Total
*****
Heating Fuel
*****
Heating Type
*****
Size Interior
*****
Stories Total
*****
Utility Water
*****
Land information
Amenities
*****
Sewer
*****
Size Depth
*****
Size Frontage
*****
Size Irregular
*****
Size Total
*****
Rooms
Main level
Office
*****
Kitchen
*****
Dining room
*****
Living room
*****
Second level
Bedroom 4
*****
Bedroom 3
*****
Bedroom 2
*****
Primary Bedroom
*****
Courtesy of RE/MAX AFFILIATES REALTY LTD.
Book a Showing for this property
Please note that filling out this form you'll be registered and your phone number without the +1 part will be used as a password.

