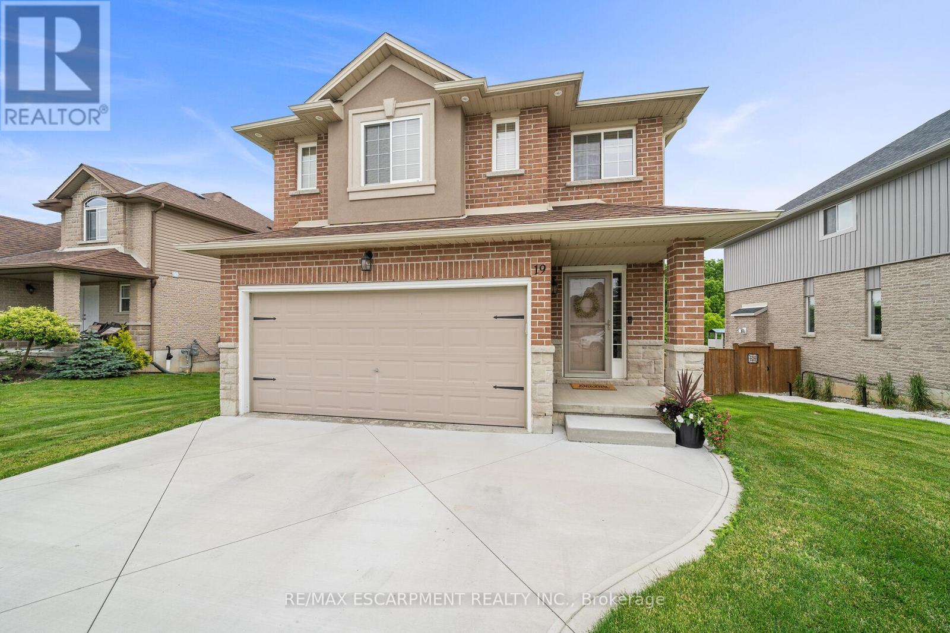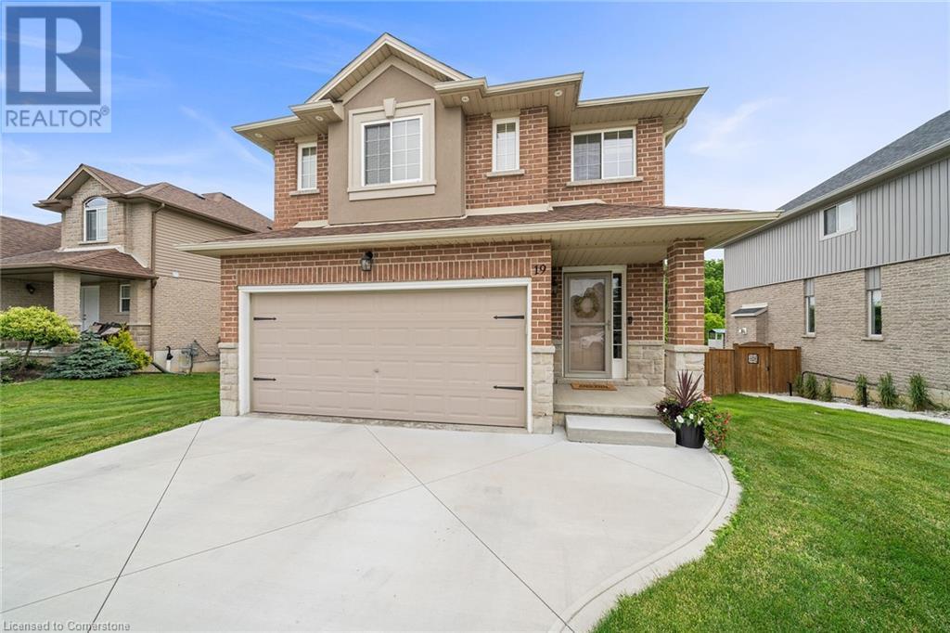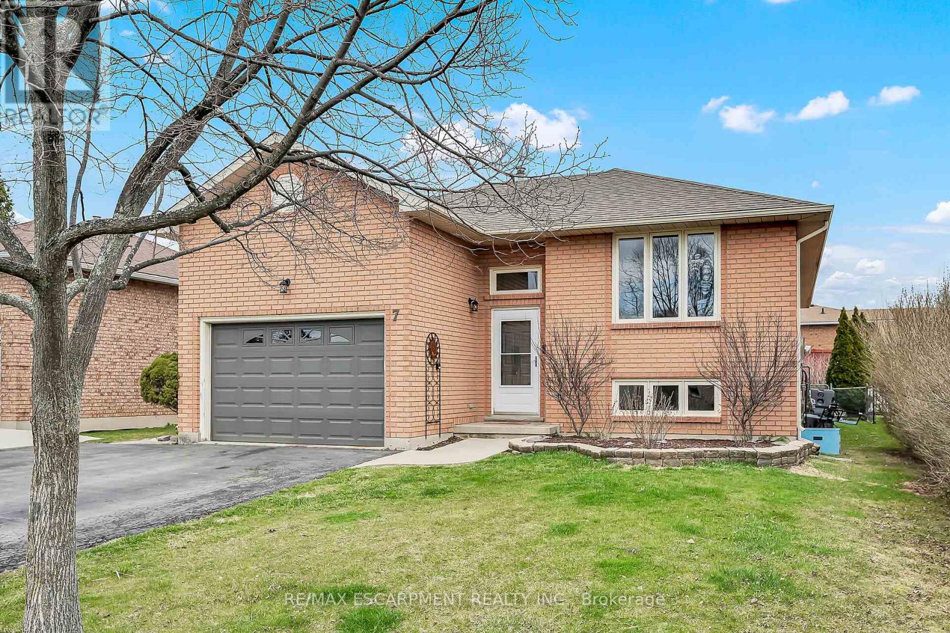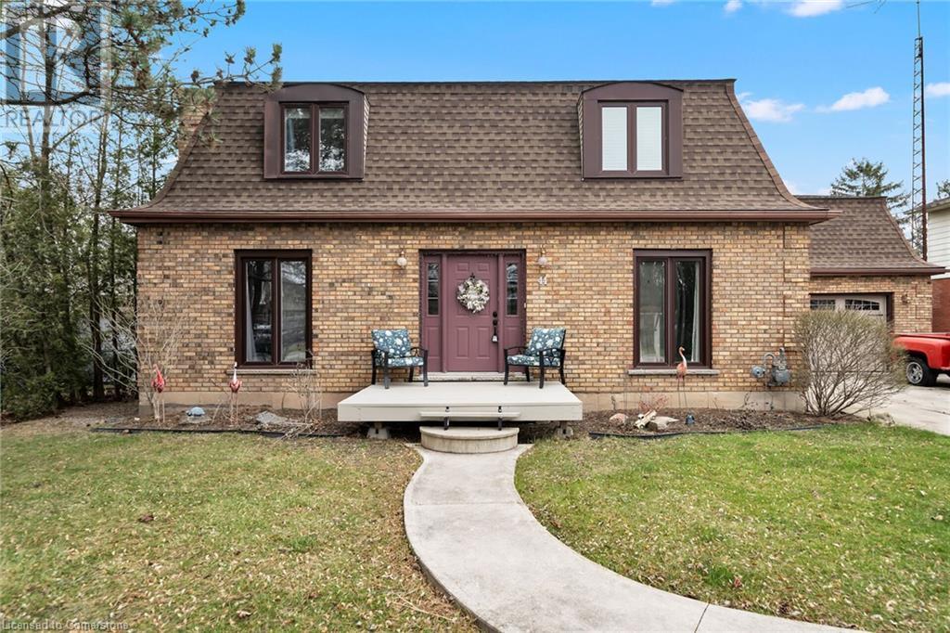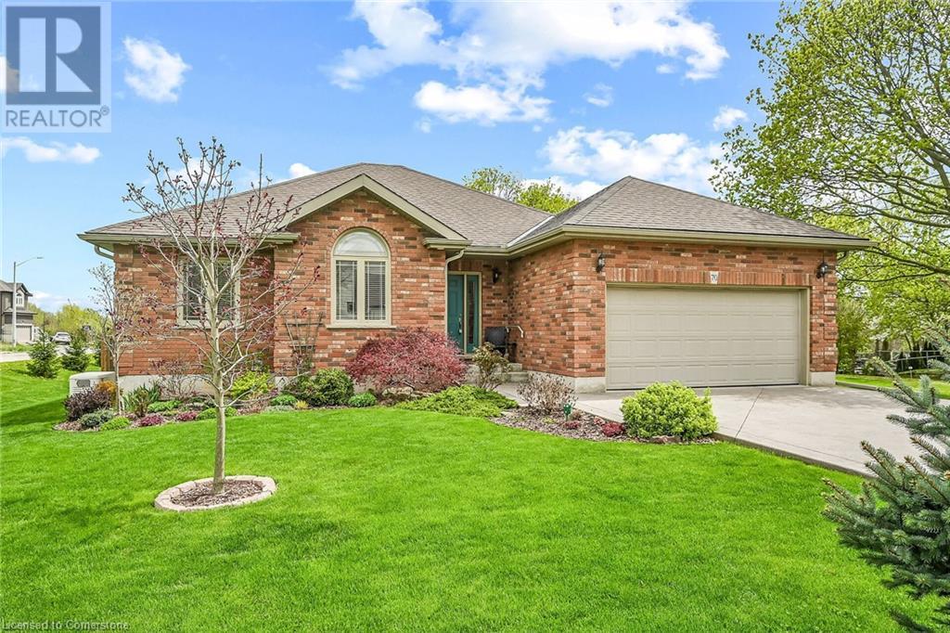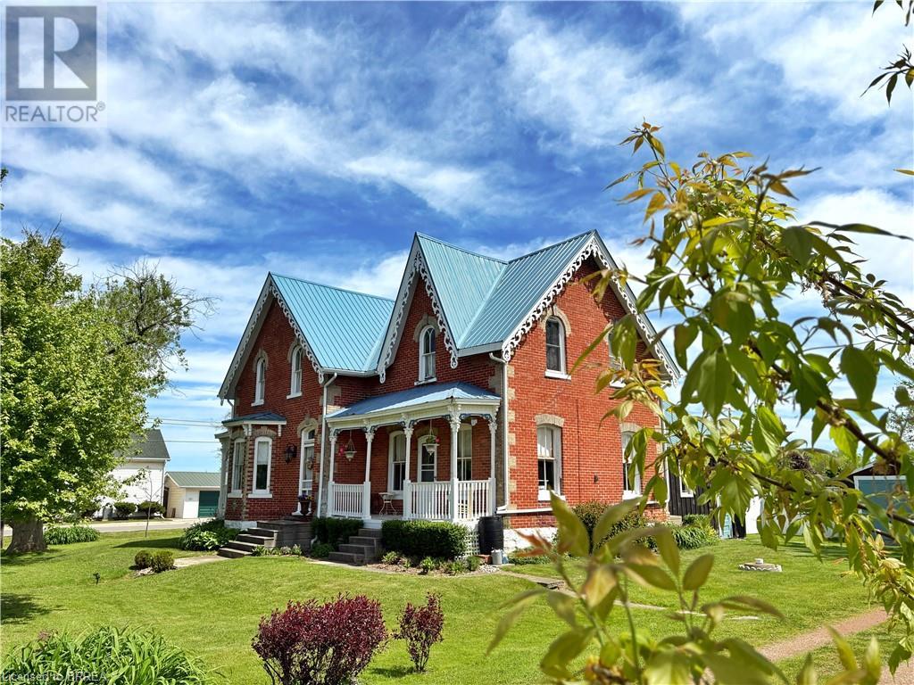Free account required
Unlock the full potential of your property search with a free account! Here's what you'll gain immediate access to:
- Exclusive Access to Every Listing
- Personalized Search Experience
- Favorite Properties at Your Fingertips
- Stay Ahead with Email Alerts





$819,900
44 OTTAWA STREET S
Haldimand, Ontario, Ontario, N0A1E0
MLS® Number: X12090290
Property description
This is not a cookie cutter home! Immaculate two storey home with unique mansard style roof on a quiet street in the mature area of Cayuga, friendly town with lots of amenities located about 30 mins from Hamilton/403. The current owners have taken such care in maintaining this 4+1 bedroom 1 and a half bath home. Main level features gorgeous custom kitchen with white cabinetry, island/breakfast nook, stainless steel applinces & more. Massive dining room holds an impressive harvest table with ease, cozy living room with n/gas fireplace, plus main floor bedroom/den/office, two piece powder room - gleaming ash hardwood floor through out the main level with a natural finish. Upstairs offers tons of space, newer flooring throughout and includes a large primary bedroom with walk in closet, 3 additional good size bedrooms and a 5 pc bath. Recently finished lower level offers high ceilings, laminate flooring through out, and pot lighting. Good sized family room, gym room, office, and laundry/storage room. Large two car garage with bonus storage area above for the car enthusiast. Large fully fenced backyard includes two tiered deck system with hot tub, plus handy garden shed. Lots of room to park on the driveway. Windows all updated since 2007, furnace is 2010, central air is 2021, and water tank is 2013. Roof shingles replaced in 2008.
Building information
Type
*****
Age
*****
Amenities
*****
Appliances
*****
Basement Development
*****
Basement Type
*****
Construction Style Attachment
*****
Cooling Type
*****
Exterior Finish
*****
Fireplace Present
*****
FireplaceTotal
*****
Fire Protection
*****
Foundation Type
*****
Half Bath Total
*****
Heating Fuel
*****
Heating Type
*****
Size Interior
*****
Stories Total
*****
Utility Water
*****
Land information
Amenities
*****
Fence Type
*****
Sewer
*****
Size Depth
*****
Size Frontage
*****
Size Irregular
*****
Size Total
*****
Surface Water
*****
Rooms
Upper Level
Bathroom
*****
Bedroom
*****
Bedroom
*****
Bedroom
*****
Primary Bedroom
*****
Main level
Bathroom
*****
Bedroom
*****
Dining room
*****
Living room
*****
Kitchen
*****
Lower level
Den
*****
Utility room
*****
Bedroom
*****
Recreational, Games room
*****
Courtesy of RE/MAX ESCARPMENT REALTY INC.
Book a Showing for this property
Please note that filling out this form you'll be registered and your phone number without the +1 part will be used as a password.
