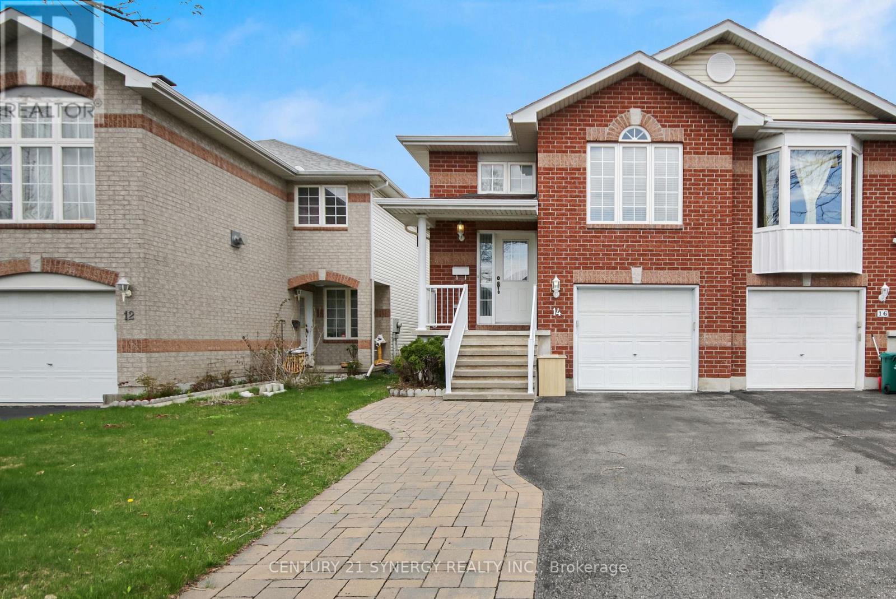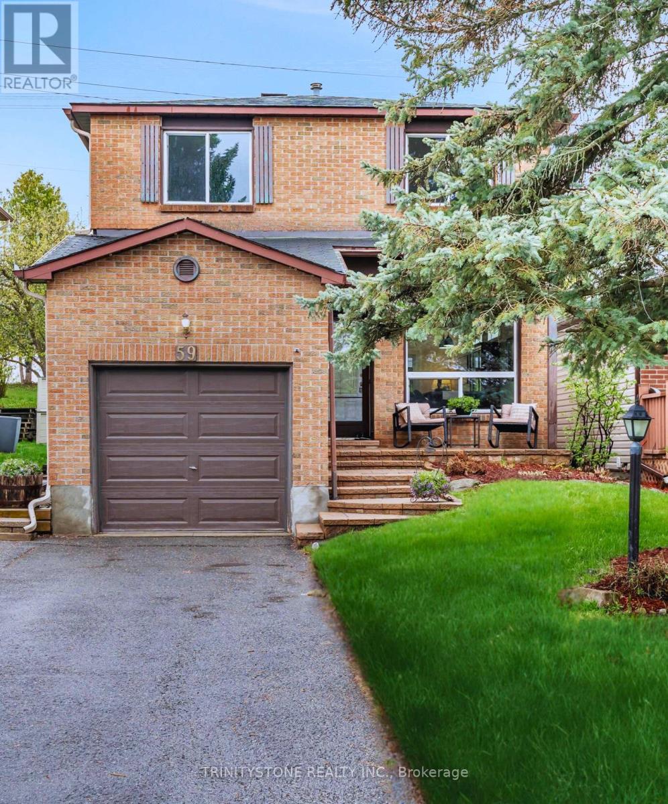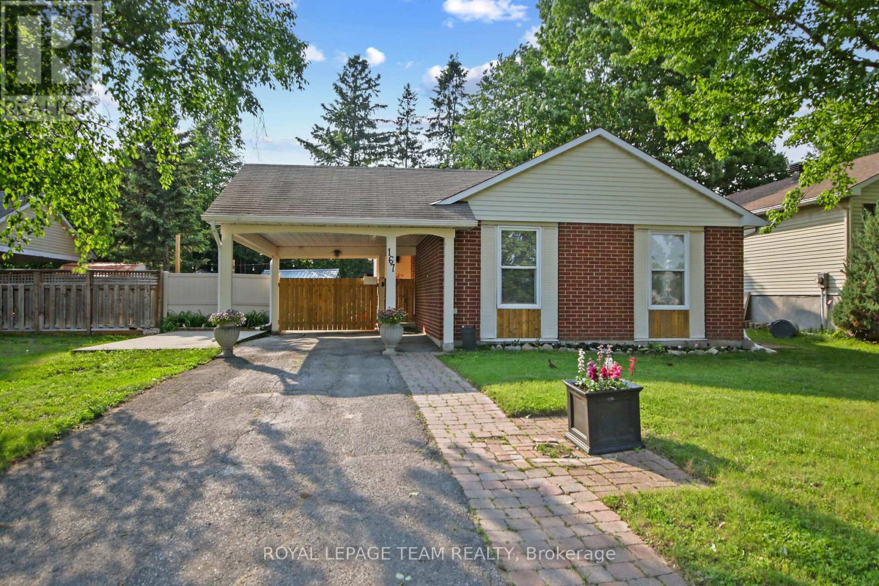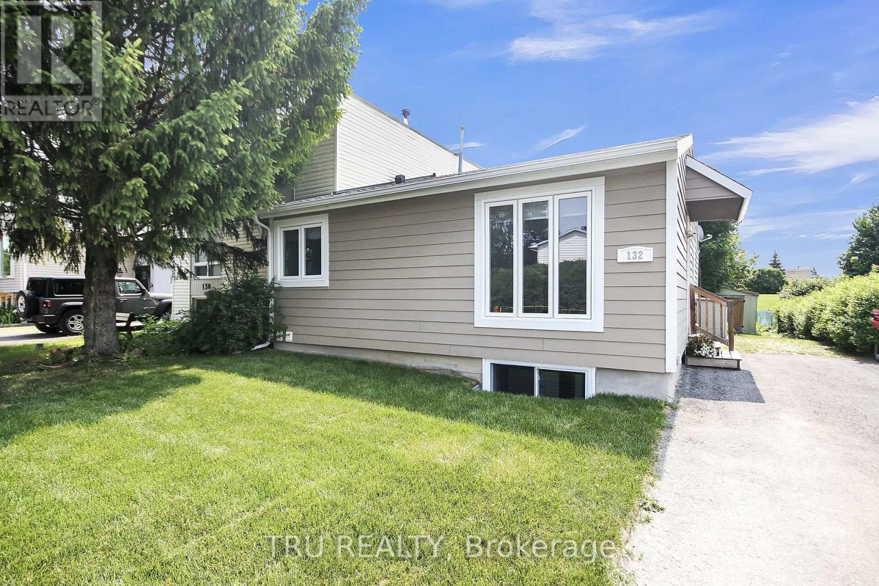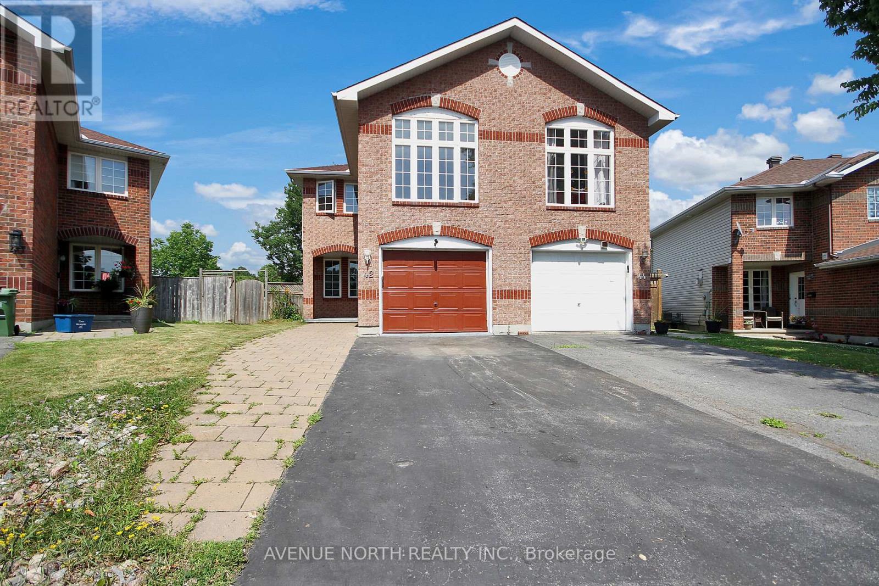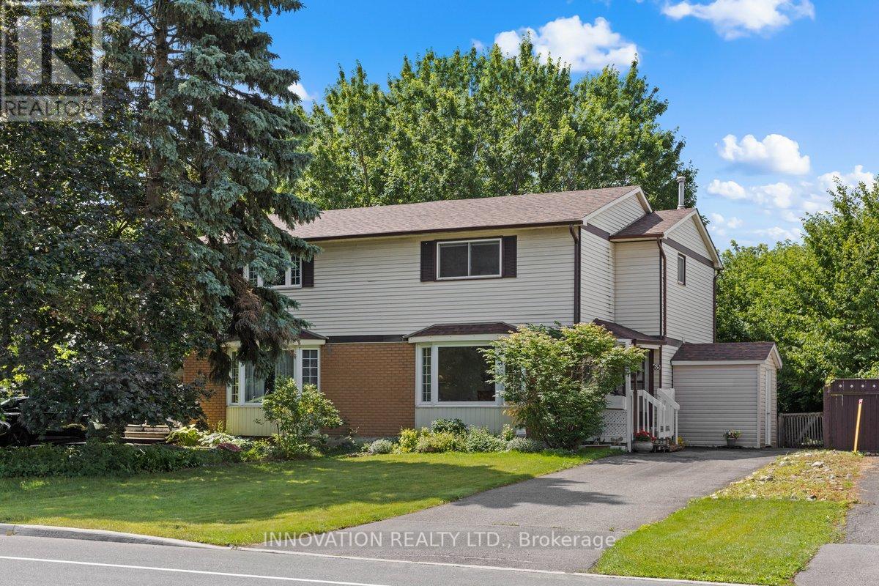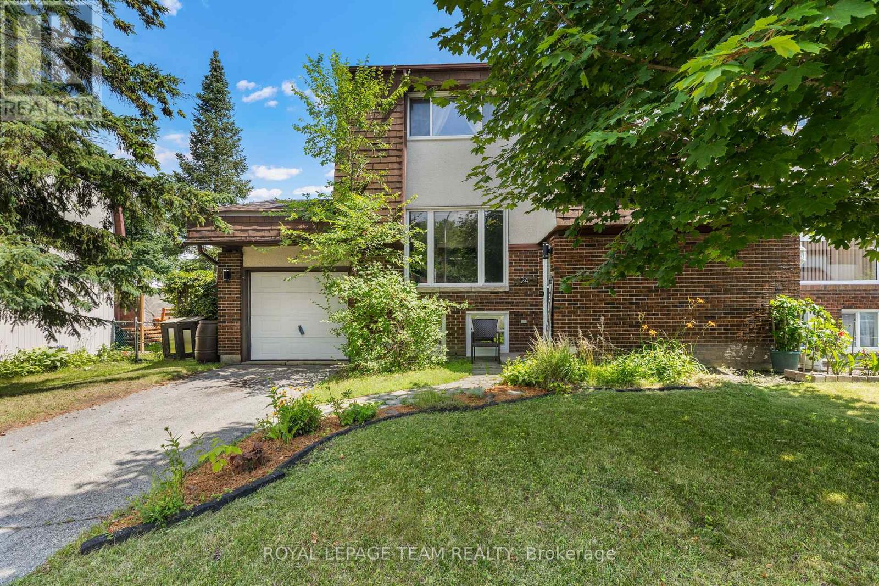Free account required
Unlock the full potential of your property search with a free account! Here's what you'll gain immediate access to:
- Exclusive Access to Every Listing
- Personalized Search Experience
- Favorite Properties at Your Fingertips
- Stay Ahead with Email Alerts
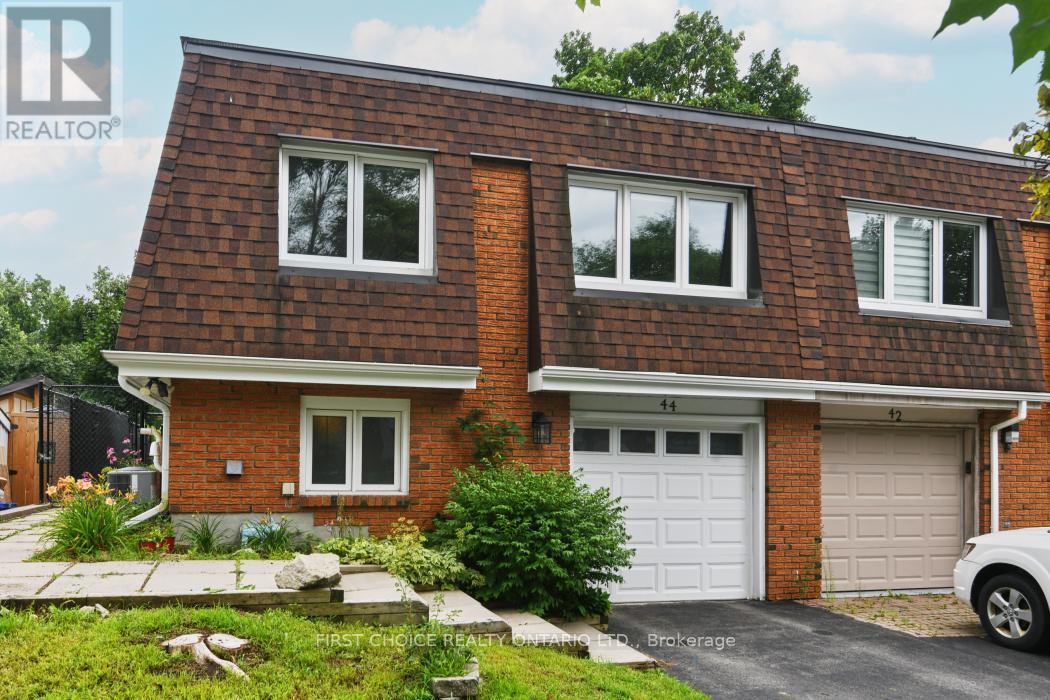
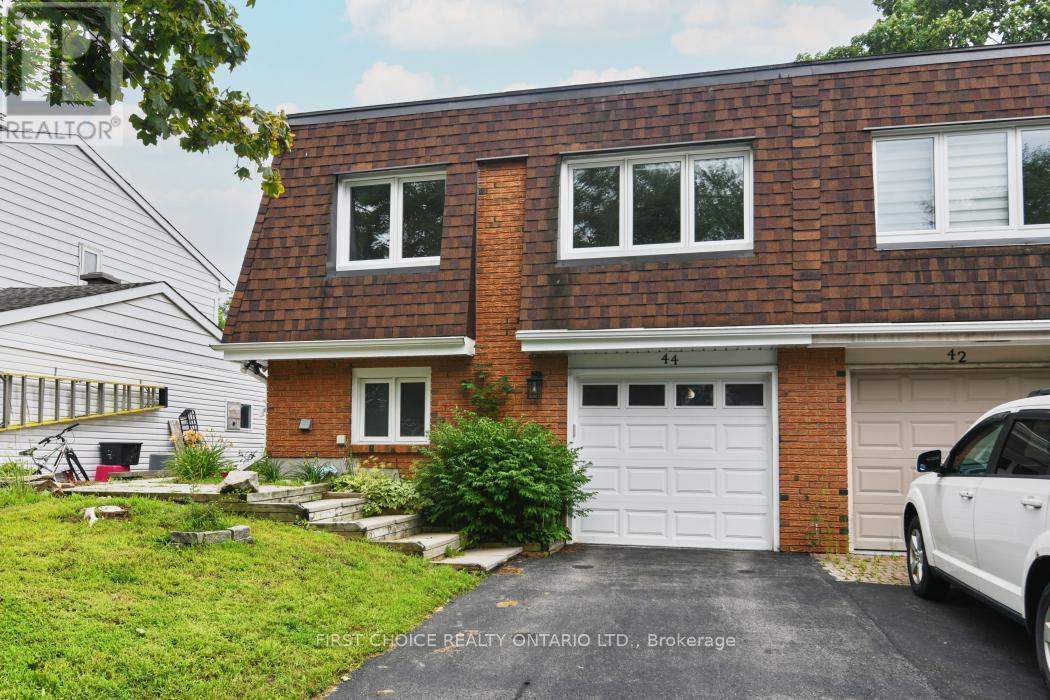



$575,000
44 OBERON STREET
Ottawa, Ontario, Ontario, K2H7X8
MLS® Number: X12090572
Property description
NEW LISTING! Updated 4 bedroom 1.5 bathroom home with large fenced back yard & single garage! Walk into the bright foyer with closet and high ceilings! Main floor featuring : updated kitchen with white cabinets, good sized island, loads of counter space, upgraded appliances and porcelain sink, large open living/dining space, full bathroom. The large bright windows let natural light in throughout each level, also offering new flooring throughout main level! The primary bedroom fits a king sized bed with large closet, 2nd bedroom is a good size room with storage space.The lower level offers 2 large bedrooms, sizeable powder room, closet and oversized utility room with extra storage under the stairs. The 1 car garage offers enough space and height for a full sized vehicle and space for storage with inside entry to the lower level. Discerning Investors take note! The bright and airy space will not disappoint This turn-key home is walking distance to grocery, restaurants and walking paths and public transit! No condo fees!. 24 hrs notice for all showings Tenant Occupied.
Building information
Type
*****
Basement Development
*****
Basement Type
*****
Construction Style Attachment
*****
Cooling Type
*****
Exterior Finish
*****
Half Bath Total
*****
Heating Fuel
*****
Heating Type
*****
Size Interior
*****
Stories Total
*****
Utility Water
*****
Land information
Amenities
*****
Fence Type
*****
Sewer
*****
Size Depth
*****
Size Frontage
*****
Size Irregular
*****
Size Total
*****
Rooms
Main level
Bedroom
*****
Primary Bedroom
*****
Bathroom
*****
Kitchen
*****
Dining room
*****
Living room
*****
Lower level
Bathroom
*****
Office
*****
Bedroom
*****
Main level
Bedroom
*****
Primary Bedroom
*****
Bathroom
*****
Kitchen
*****
Dining room
*****
Living room
*****
Lower level
Bathroom
*****
Office
*****
Bedroom
*****
Main level
Bedroom
*****
Primary Bedroom
*****
Bathroom
*****
Kitchen
*****
Dining room
*****
Living room
*****
Lower level
Bathroom
*****
Office
*****
Bedroom
*****
Courtesy of FIRST CHOICE REALTY ONTARIO LTD.
Book a Showing for this property
Please note that filling out this form you'll be registered and your phone number without the +1 part will be used as a password.
