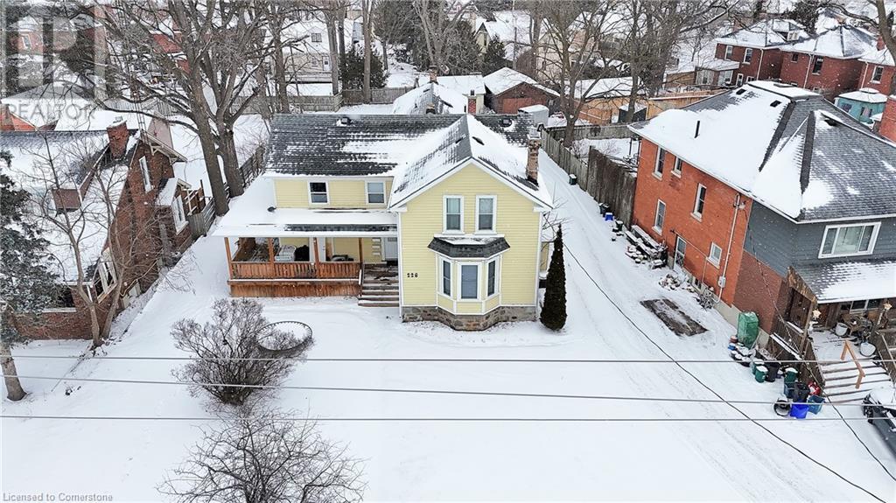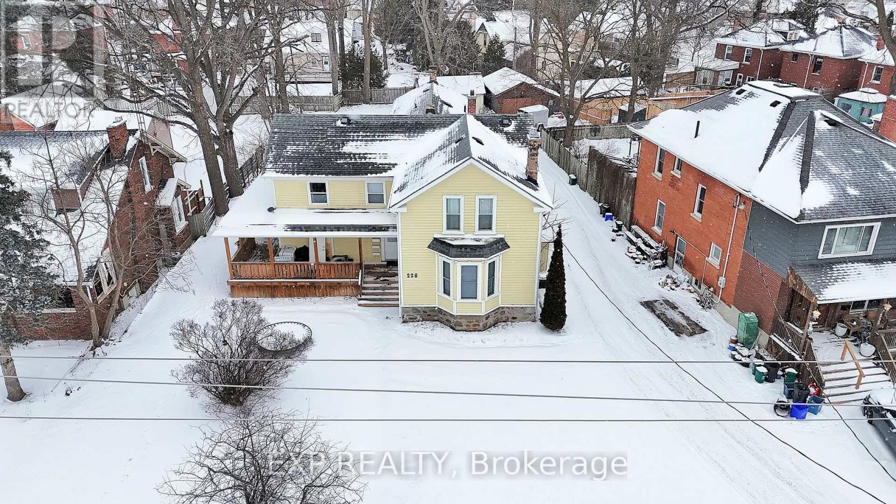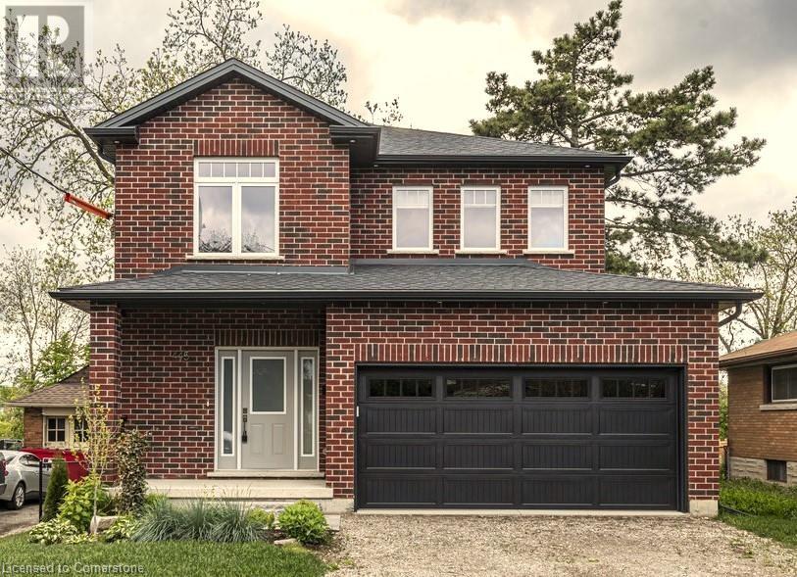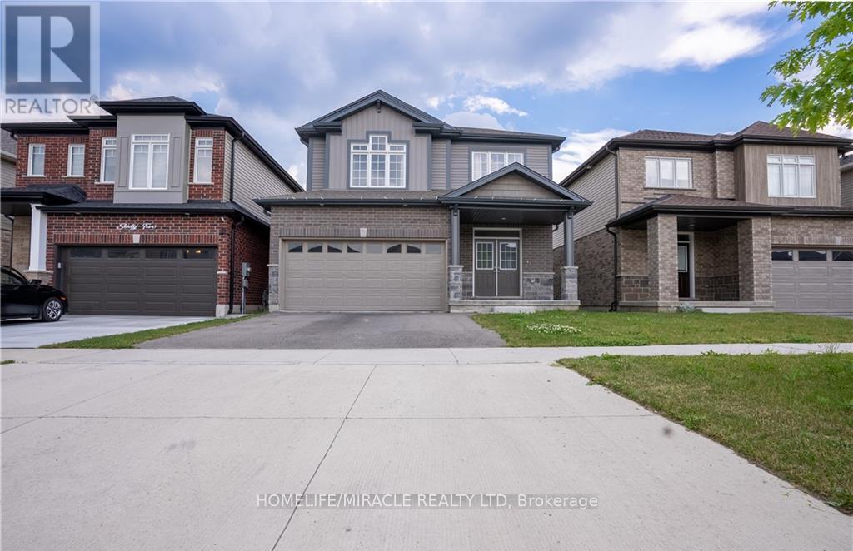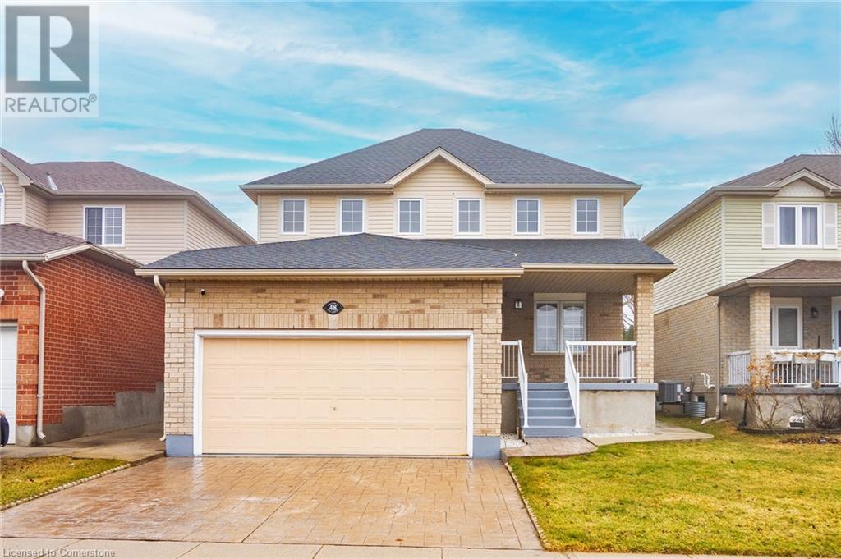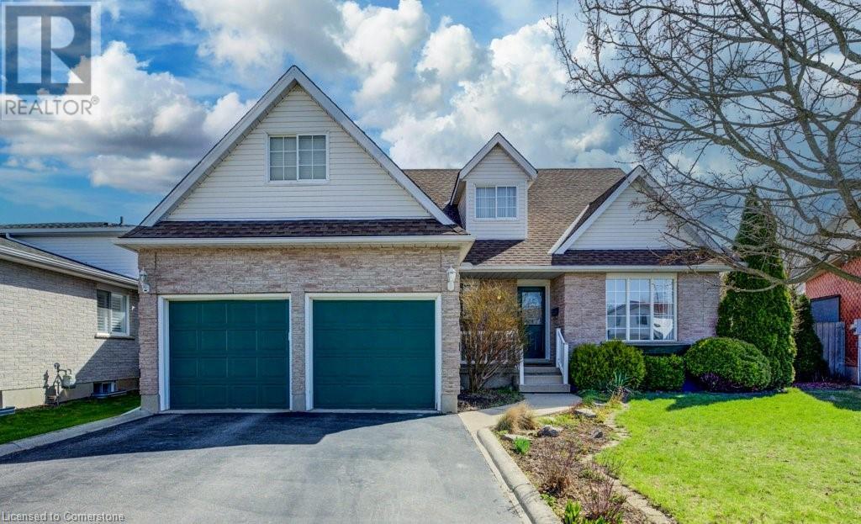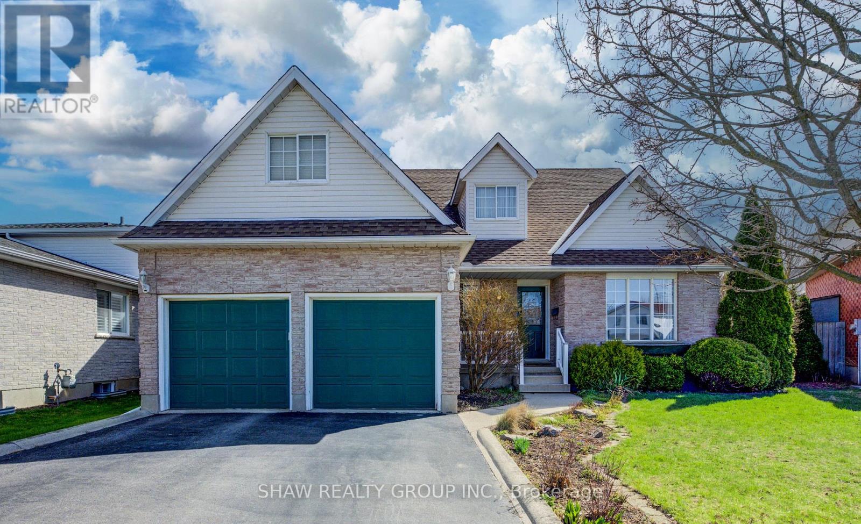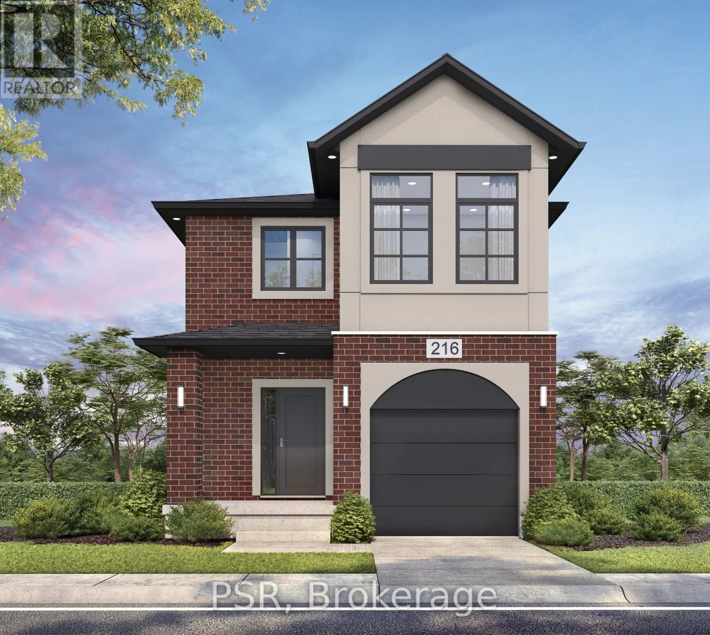Free account required
Unlock the full potential of your property search with a free account! Here's what you'll gain immediate access to:
- Exclusive Access to Every Listing
- Personalized Search Experience
- Favorite Properties at Your Fingertips
- Stay Ahead with Email Alerts
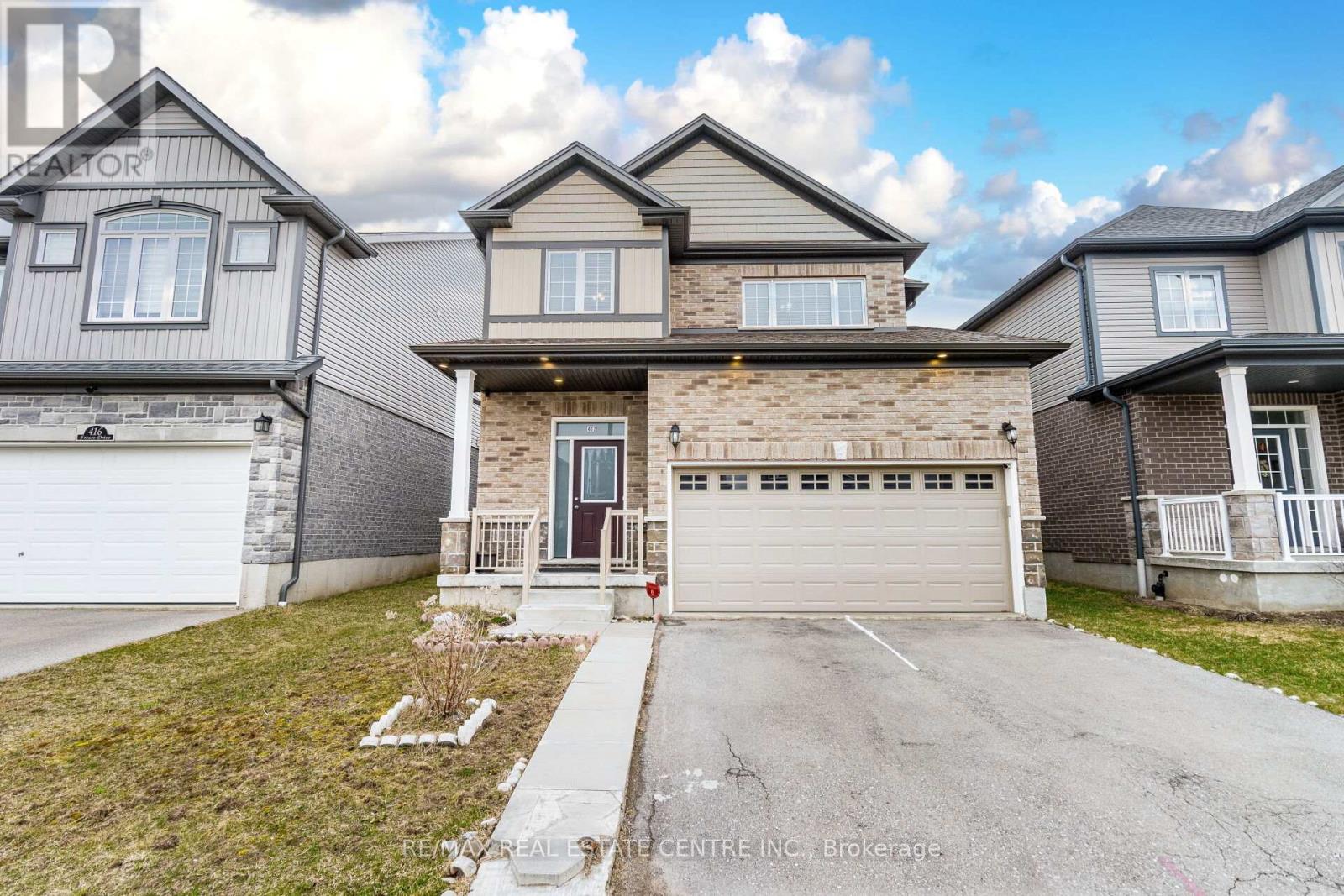


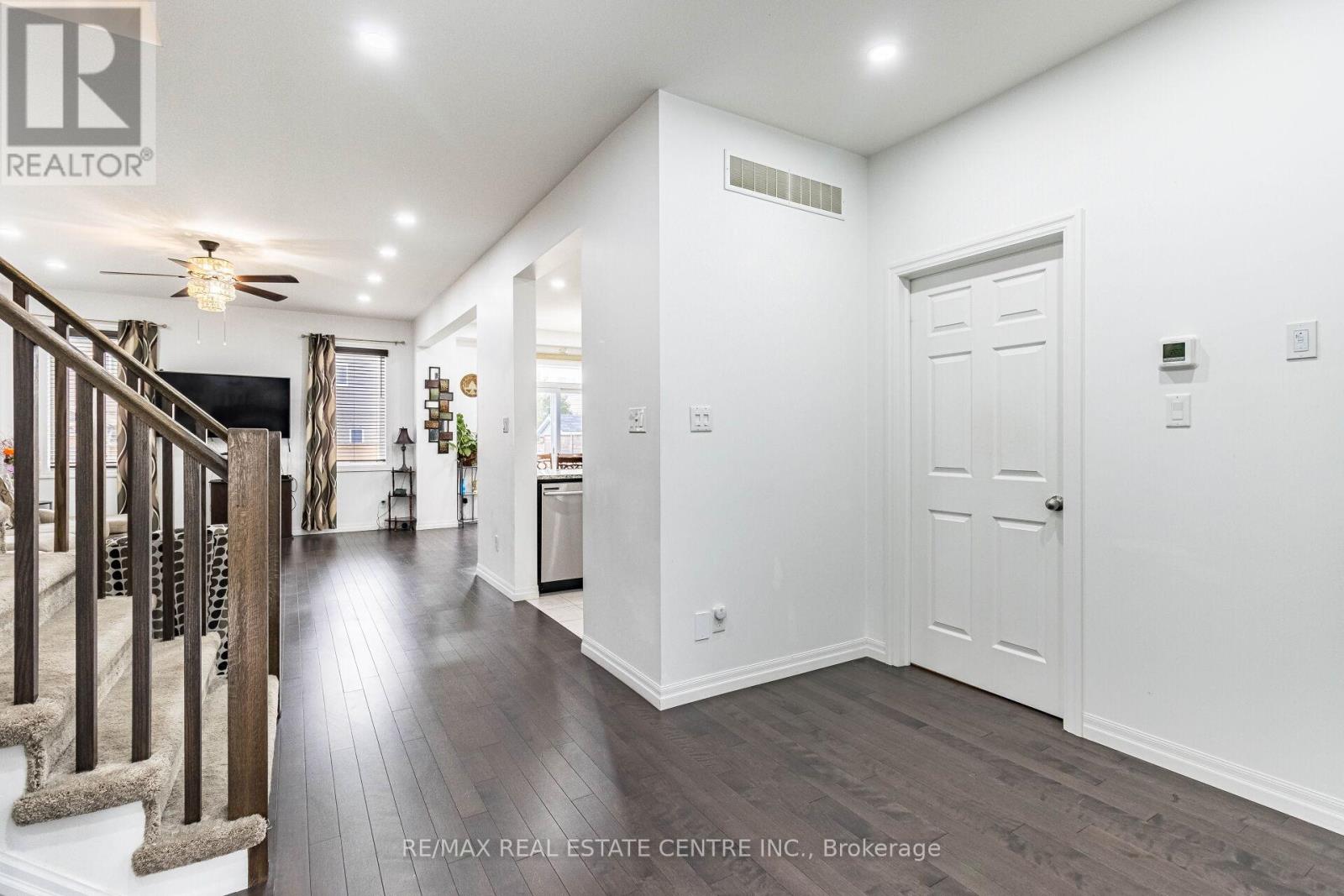
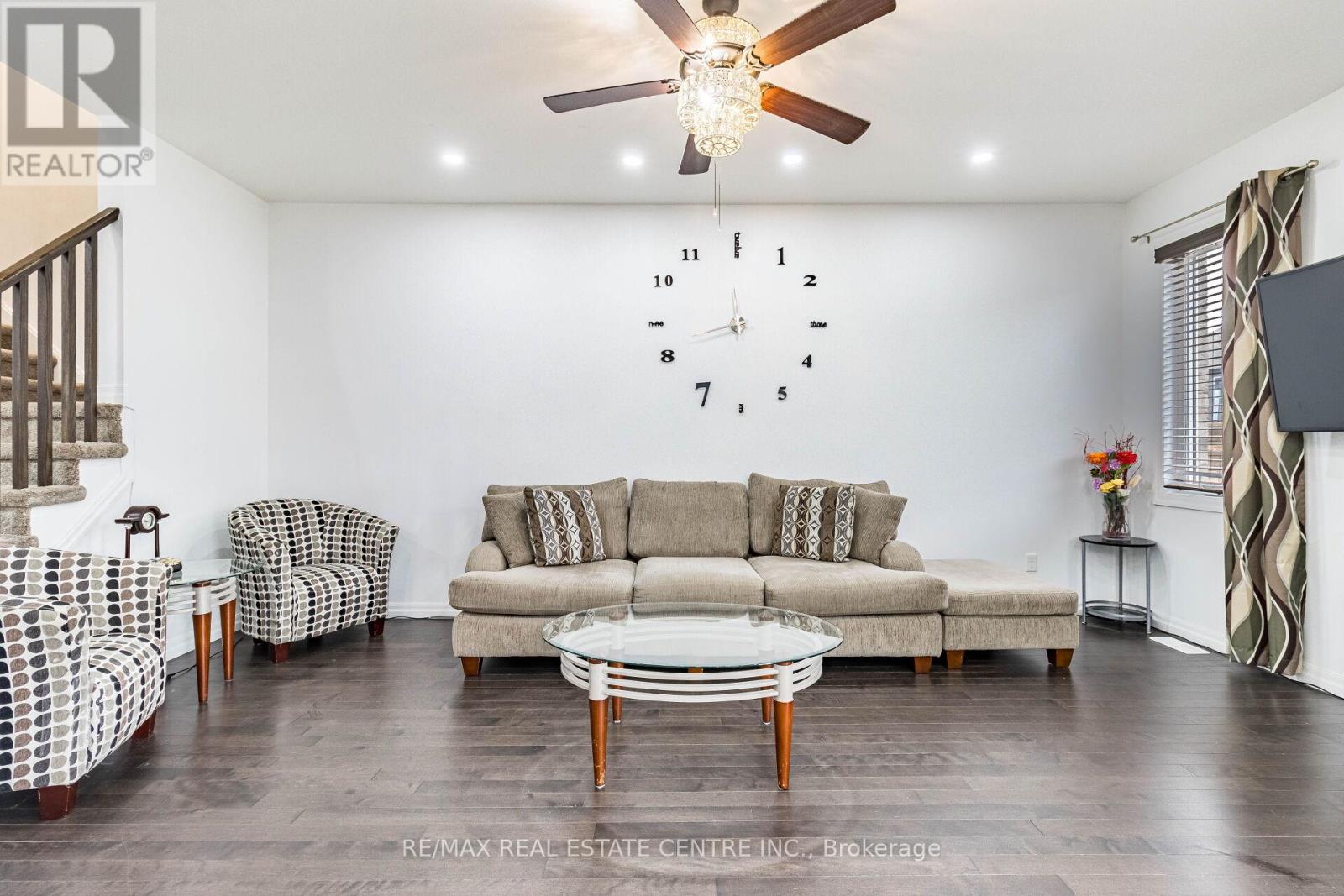
$999,000
412 FREURE DRIVE
Cambridge, Ontario, Ontario, N1S0B4
MLS® Number: X12090630
Property description
Stunning Family Home with Elegant Upgrades ThroughoutWelcome to this beautifully designed home featuring soaring 9-foot ceilings that enhance the sense of space and light throughout. Step into a warm and inviting foyer with rich hardwood flooring, leading seamlessly into the heart of the home.The upgraded kitchen is a true showstopper, boasting stainless steel appliances, a built-in microwave, gas range, granite countertops, and a double sinkperfect for everyday living and entertaining. The adjacent breakfast room includes a stylish breakfast island and continues the hardwood flooring, creating a cohesive and modern feel.This home offers 4 beautiful & spacious bedrooms, 1 well-appointed kitchen, and 3 upgraded bathrooms featuring quartz countertops and contemporary finishes. Every detail has been thoughtfully curated for both comfort and style.The backyard offers a private outdoor oasis ideal for relaxing, gardening, or enjoying time with loved ones. Don't miss your chance to own this thoughtfully designed and upgraded home!
Building information
Type
*****
Basement Development
*****
Basement Type
*****
Construction Style Attachment
*****
Cooling Type
*****
Exterior Finish
*****
Foundation Type
*****
Half Bath Total
*****
Heating Fuel
*****
Heating Type
*****
Size Interior
*****
Stories Total
*****
Utility Water
*****
Land information
Sewer
*****
Size Depth
*****
Size Frontage
*****
Size Irregular
*****
Size Total
*****
Rooms
Main level
Eating area
*****
Kitchen
*****
Bathroom
*****
Second level
Laundry room
*****
Bathroom
*****
Bathroom
*****
Bedroom 4
*****
Bedroom 3
*****
Bedroom 2
*****
Primary Bedroom
*****
Courtesy of RE/MAX REAL ESTATE CENTRE INC.
Book a Showing for this property
Please note that filling out this form you'll be registered and your phone number without the +1 part will be used as a password.
