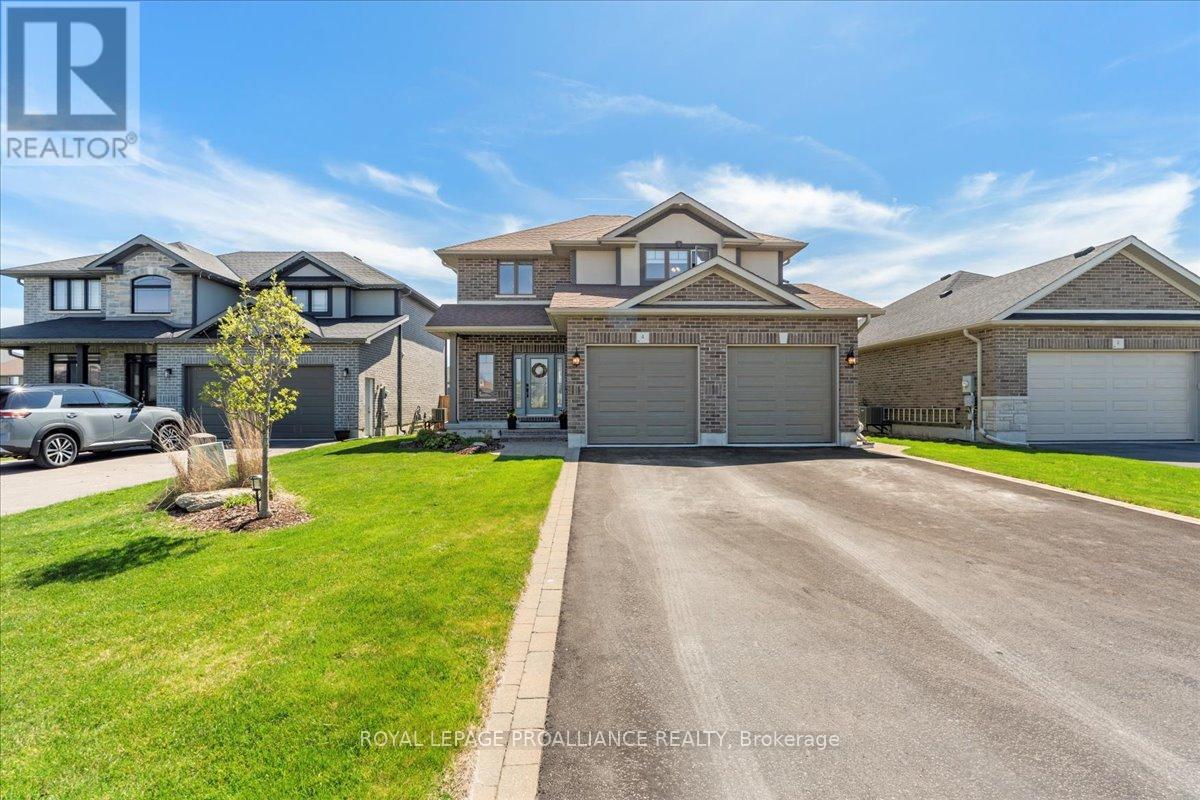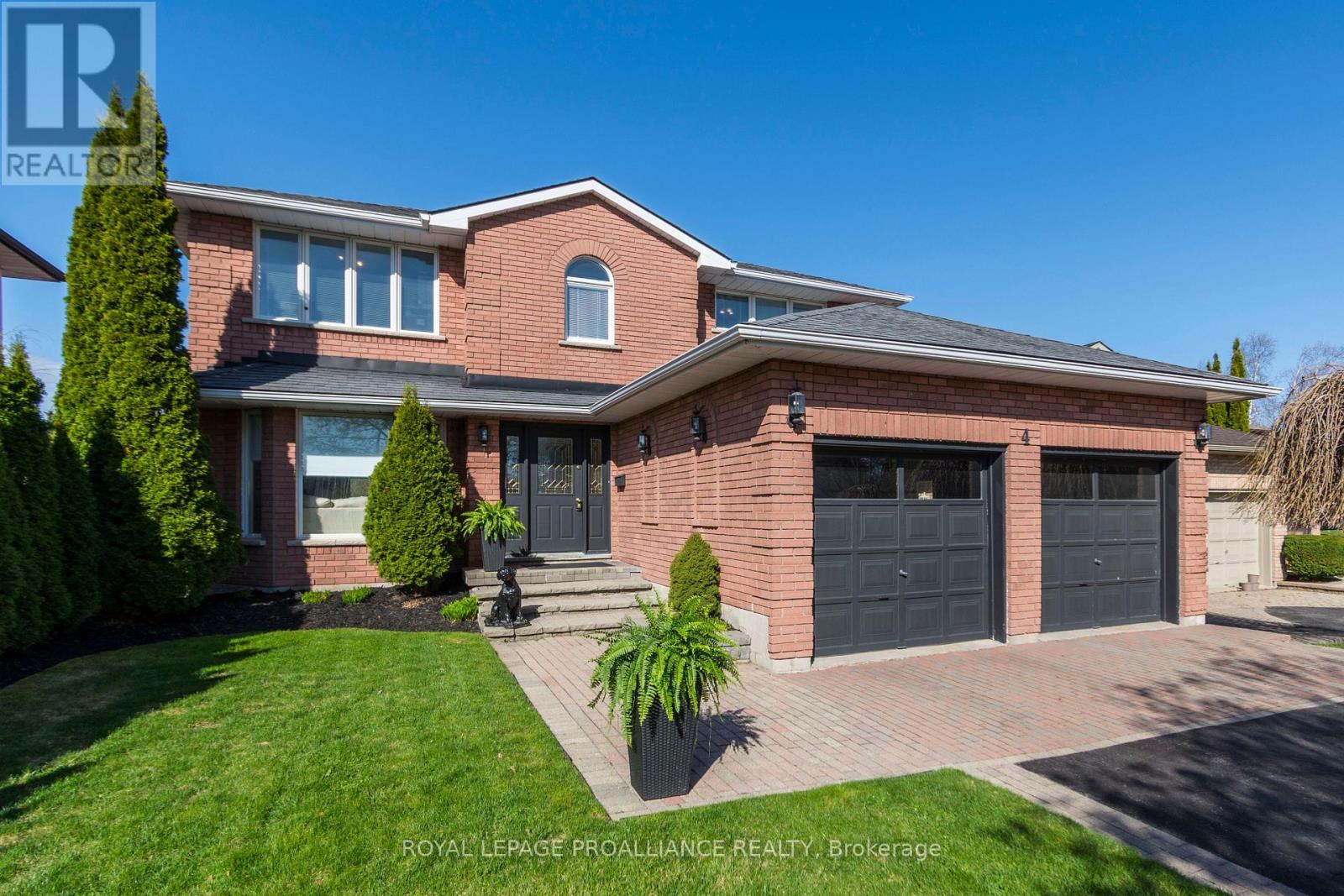Free account required
Unlock the full potential of your property search with a free account! Here's what you'll gain immediate access to:
- Exclusive Access to Every Listing
- Personalized Search Experience
- Favorite Properties at Your Fingertips
- Stay Ahead with Email Alerts
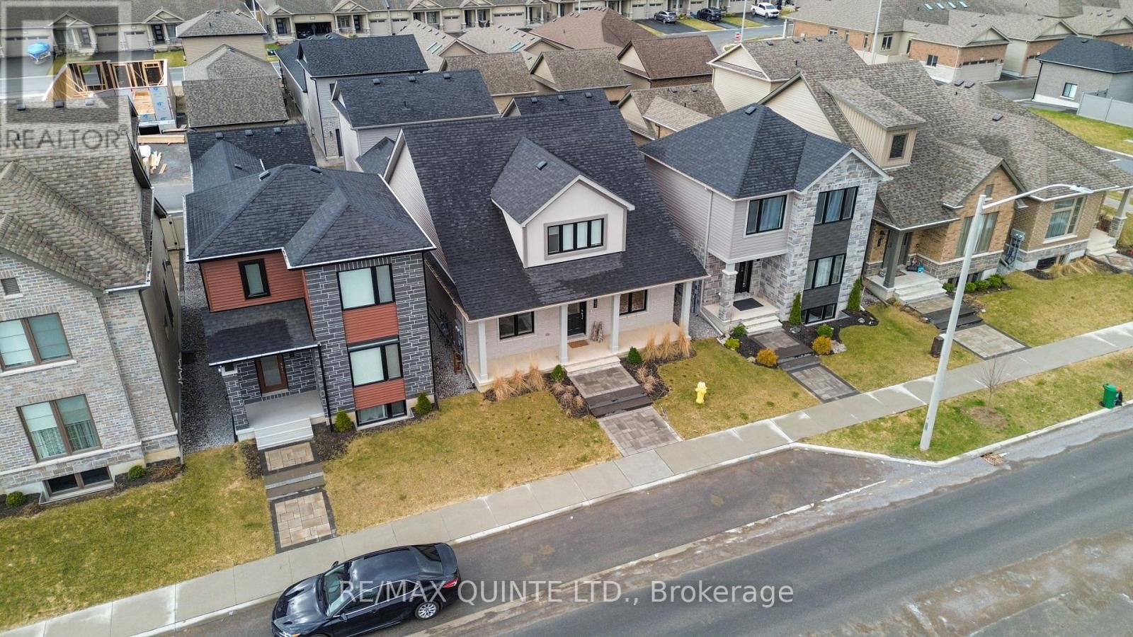
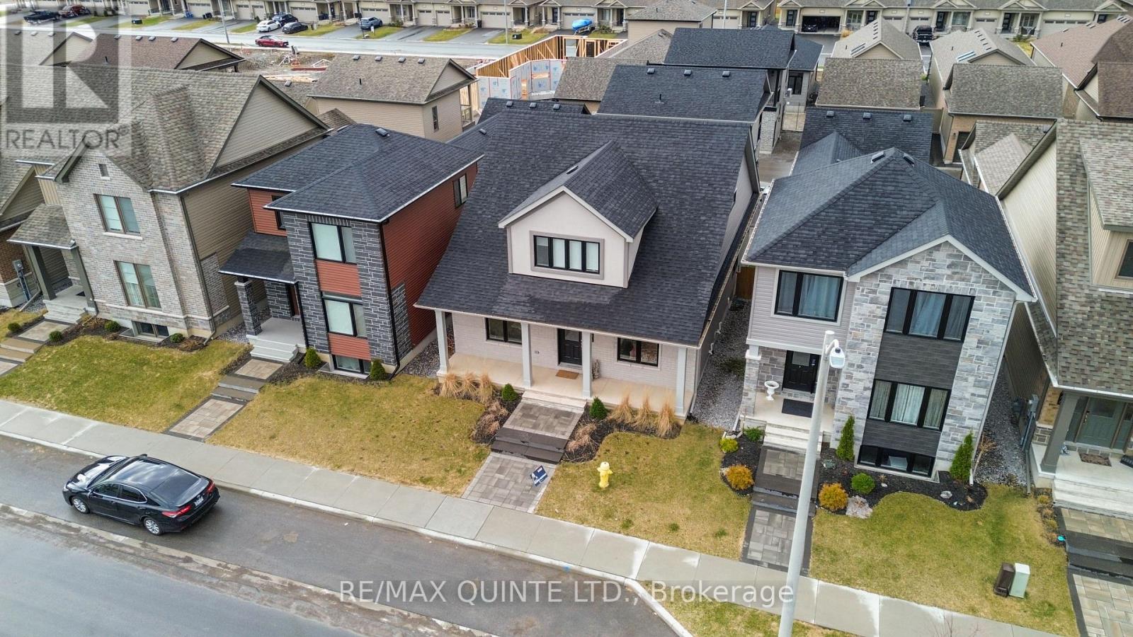
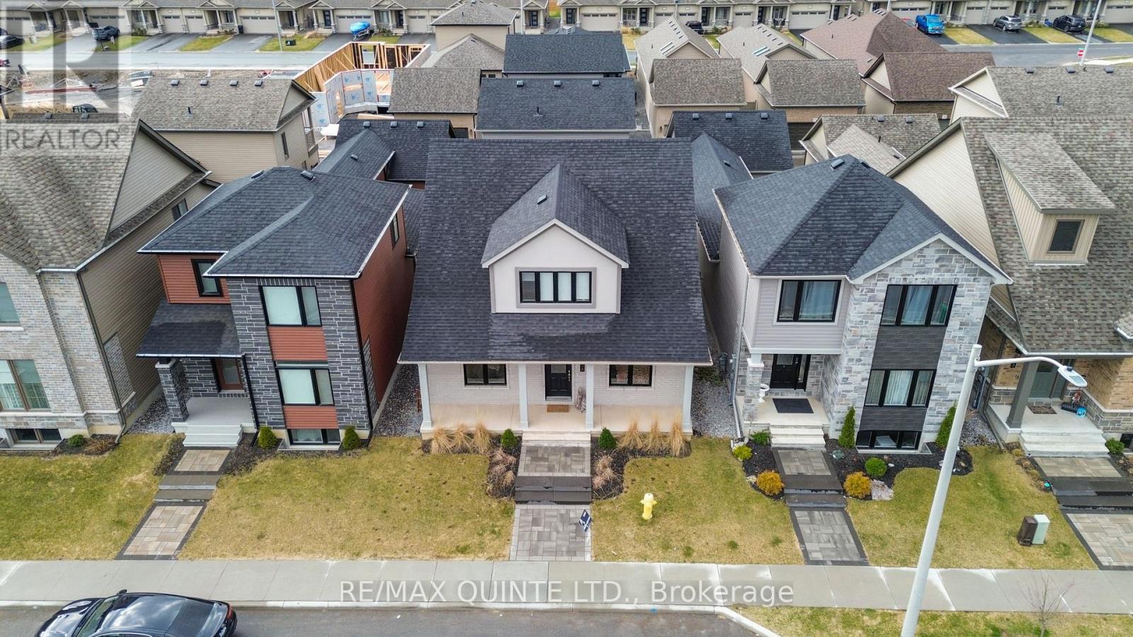
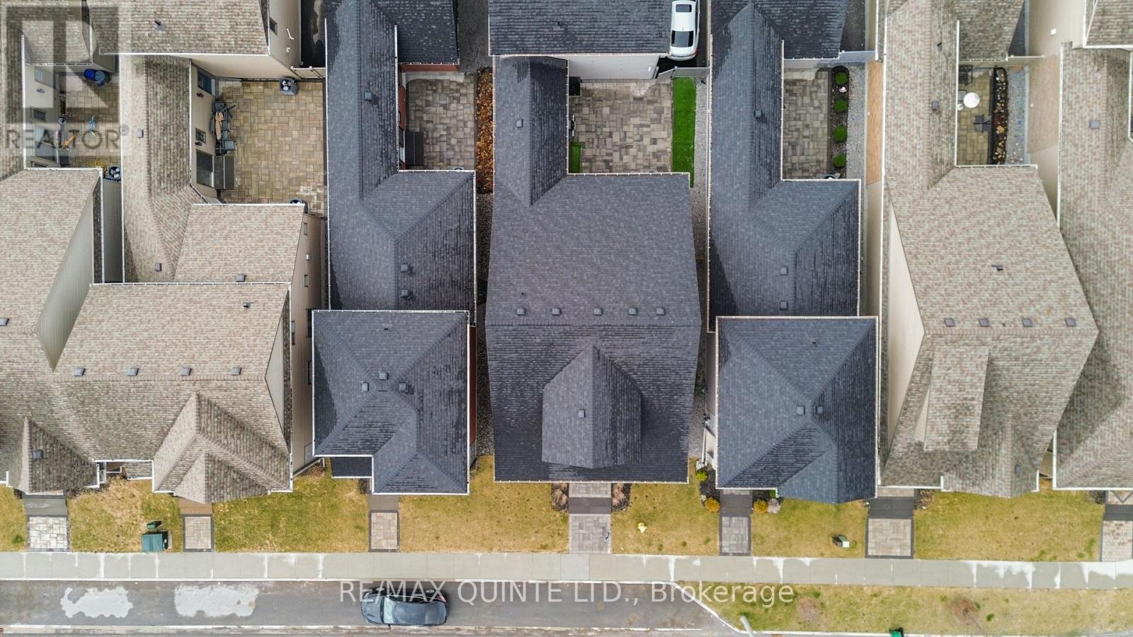
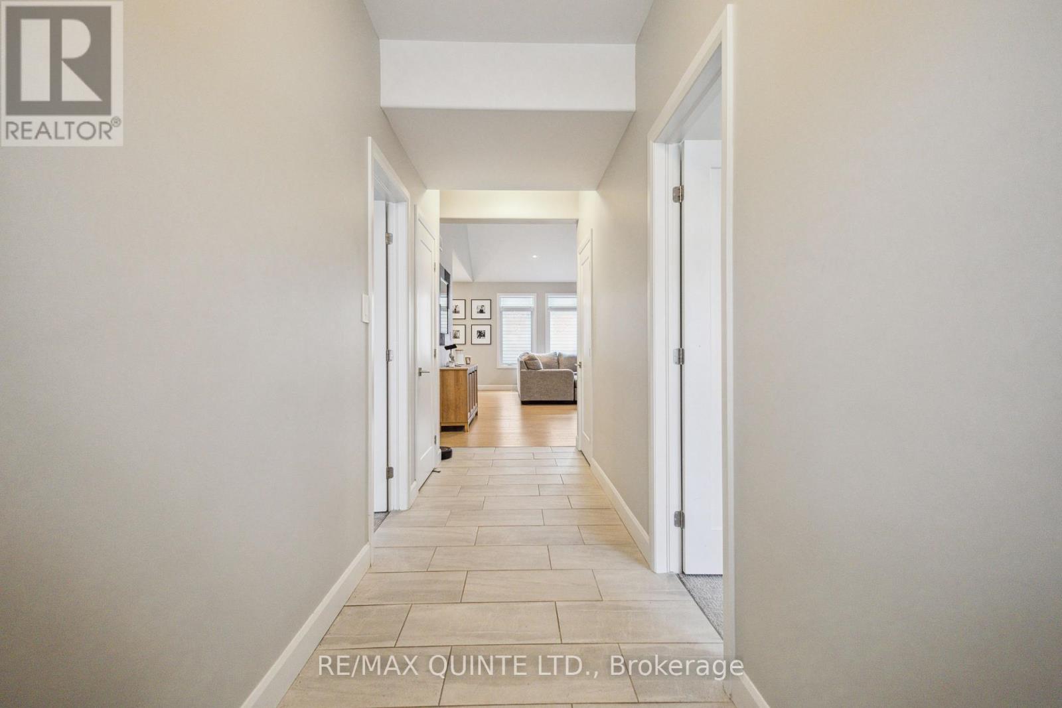
$899,900
70 RIVERSTONE WAY
Belleville, Ontario, Ontario, K8N0S6
MLS® Number: X12090937
Property description
Experience easy, low-maintenance living in this stunning Cape Cod style Courtyard Home in Riverstone, complete with your own private outdoor retreat. This thoughtfully designed home offers two main floor bedrooms, each with their own ensuite, while the spacious primary loft features French doors, a walk-in closet, and a large 5-piece ensuite. The open-concept living area is bright and inviting with vaulted ceilings, large windows, and a cozy gas fireplace. The well-equipped kitchen includes a large island, extended breakfast bar, and walk-in pantry, all overlooking the expansive 20' x 20' interlock courtyard ideal for entertaining or relaxing. A separately metered one-bedroom apartment above the garage, with its own private entrance and driveway, currently generates $1,850/month plus utilities, offering a significant monthly payment offset.
Building information
Type
*****
Age
*****
Amenities
*****
Appliances
*****
Basement Development
*****
Basement Type
*****
Construction Style Attachment
*****
Cooling Type
*****
Exterior Finish
*****
Fireplace Present
*****
FireplaceTotal
*****
Foundation Type
*****
Half Bath Total
*****
Heating Fuel
*****
Heating Type
*****
Size Interior
*****
Stories Total
*****
Utility Water
*****
Land information
Amenities
*****
Fence Type
*****
Landscape Features
*****
Sewer
*****
Size Depth
*****
Size Frontage
*****
Size Irregular
*****
Size Total
*****
Rooms
Upper Level
Bathroom
*****
Bedroom
*****
Living room
*****
Kitchen
*****
Main level
Foyer
*****
Bathroom
*****
Bathroom
*****
Bedroom 2
*****
Bathroom
*****
Primary Bedroom
*****
Great room
*****
Kitchen
*****
Second level
Bathroom
*****
Bedroom 3
*****
Upper Level
Bathroom
*****
Bedroom
*****
Living room
*****
Kitchen
*****
Main level
Foyer
*****
Bathroom
*****
Bathroom
*****
Bedroom 2
*****
Bathroom
*****
Primary Bedroom
*****
Great room
*****
Kitchen
*****
Second level
Bathroom
*****
Bedroom 3
*****
Upper Level
Bathroom
*****
Bedroom
*****
Living room
*****
Kitchen
*****
Main level
Foyer
*****
Bathroom
*****
Bathroom
*****
Bedroom 2
*****
Bathroom
*****
Primary Bedroom
*****
Great room
*****
Kitchen
*****
Second level
Bathroom
*****
Bedroom 3
*****
Upper Level
Bathroom
*****
Bedroom
*****
Living room
*****
Kitchen
*****
Main level
Foyer
*****
Bathroom
*****
Bathroom
*****
Bedroom 2
*****
Courtesy of RE/MAX QUINTE LTD.
Book a Showing for this property
Please note that filling out this form you'll be registered and your phone number without the +1 part will be used as a password.
