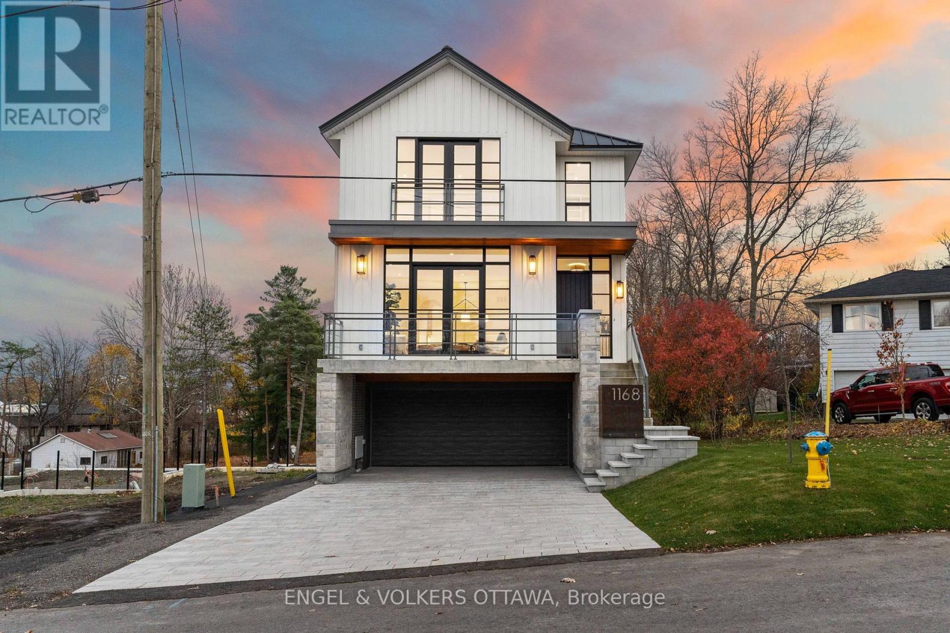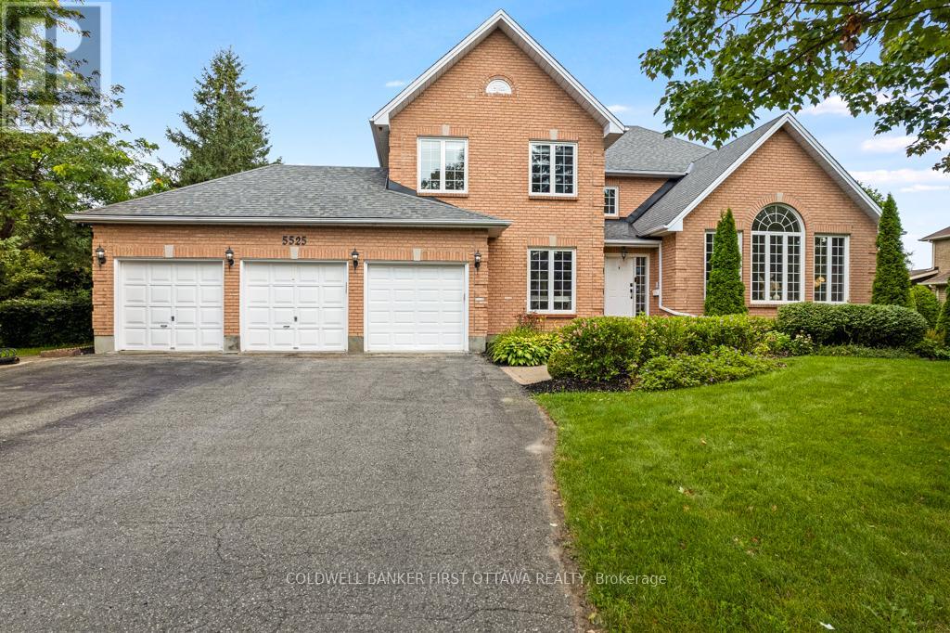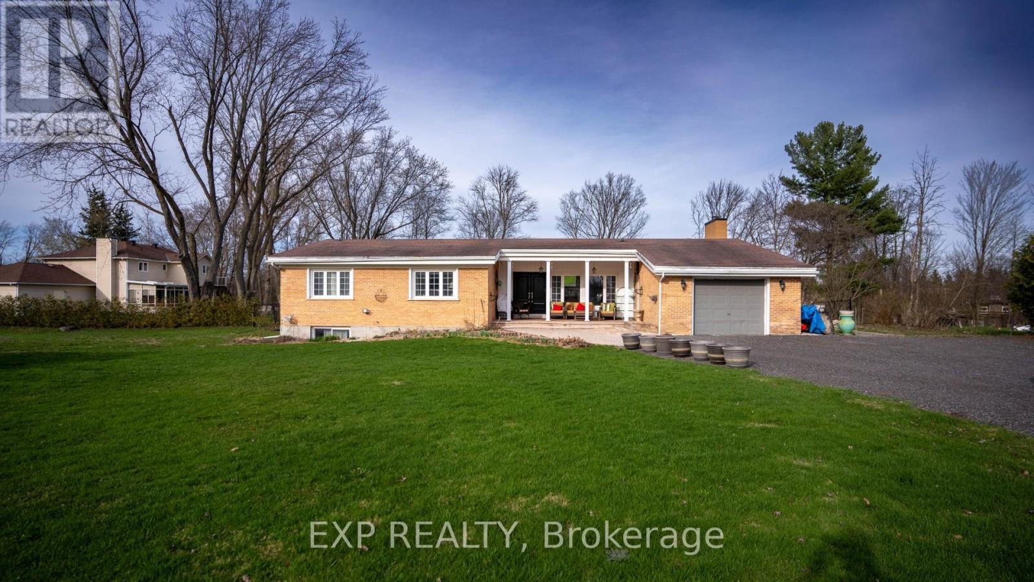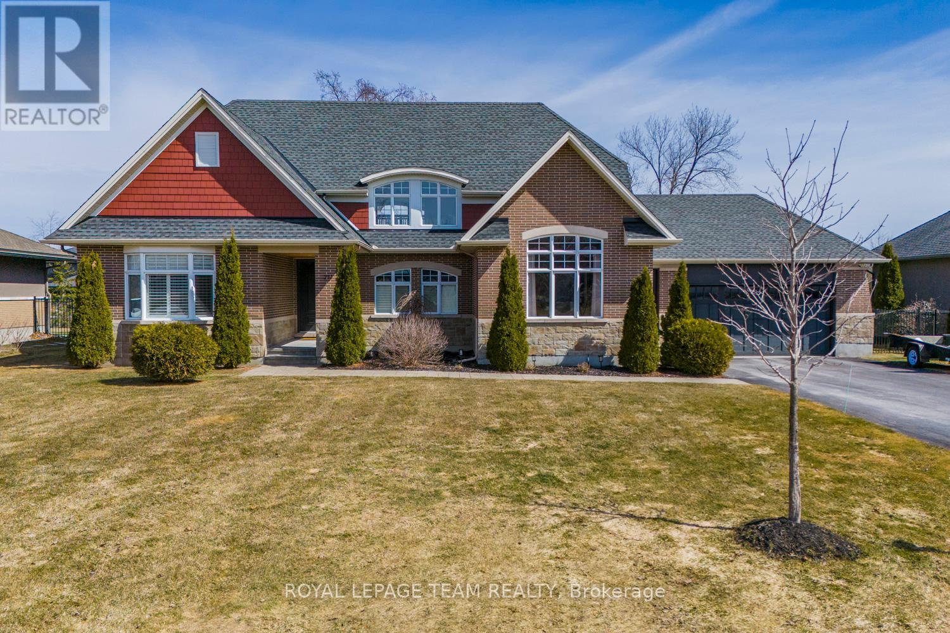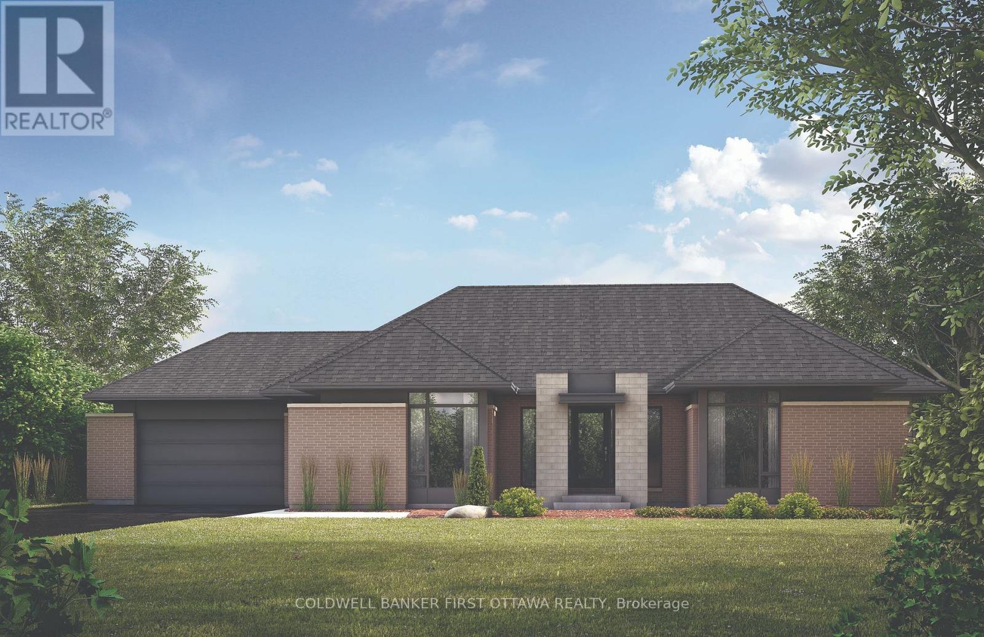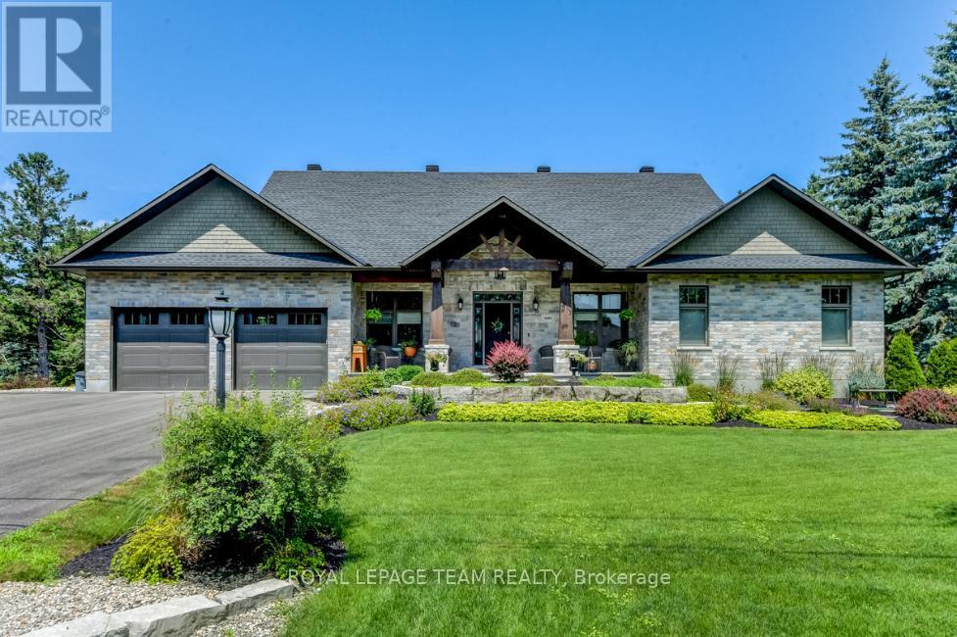Free account required
Unlock the full potential of your property search with a free account! Here's what you'll gain immediate access to:
- Exclusive Access to Every Listing
- Personalized Search Experience
- Favorite Properties at Your Fingertips
- Stay Ahead with Email Alerts
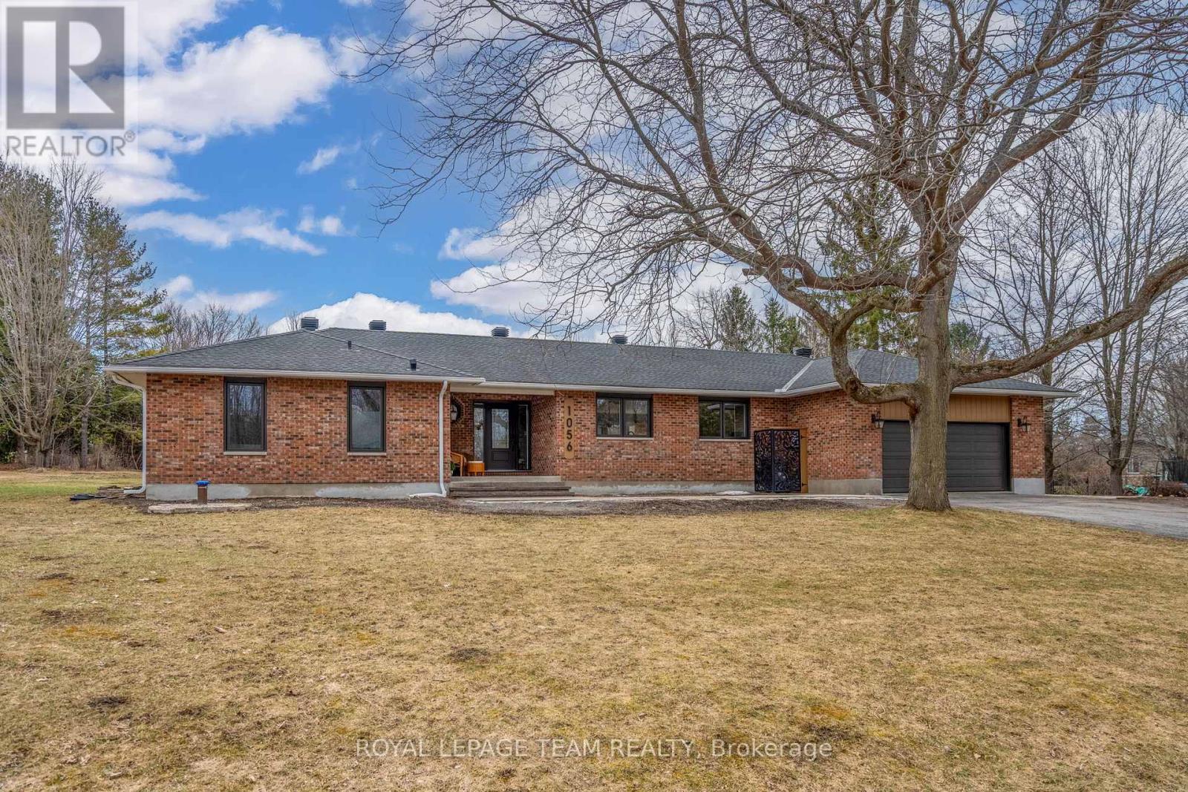
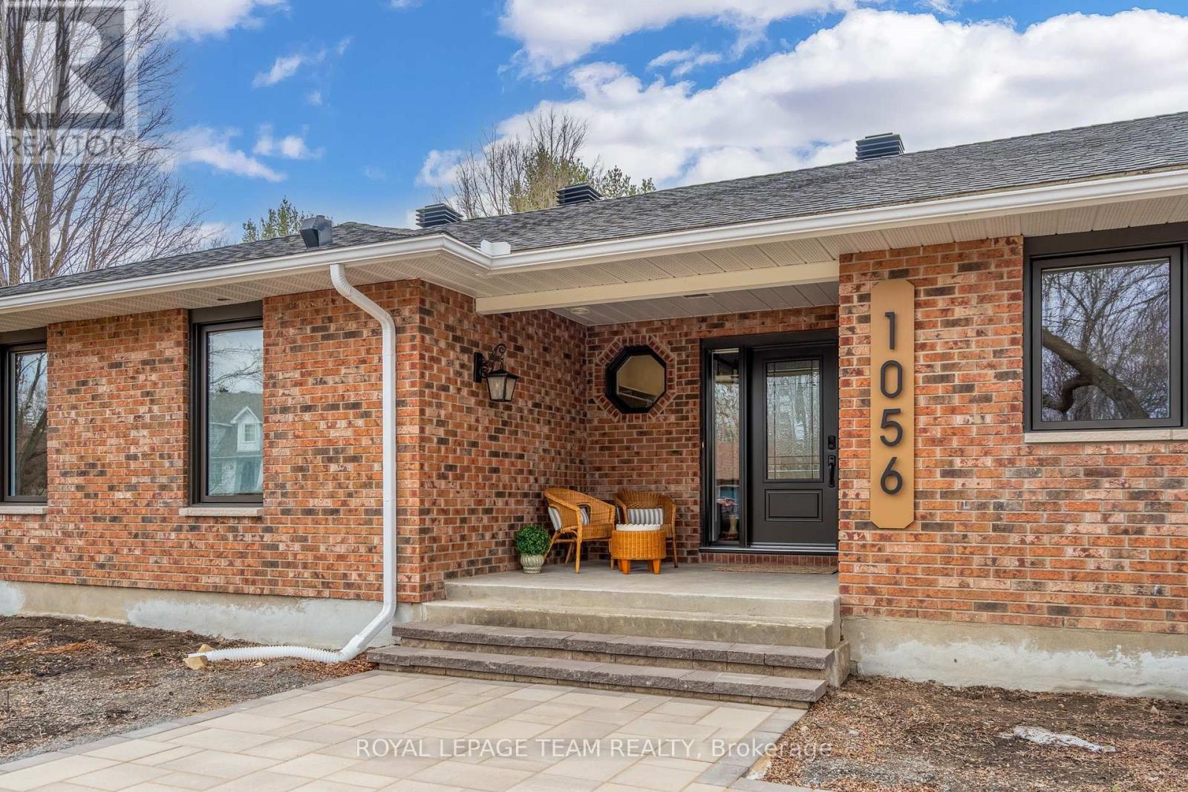
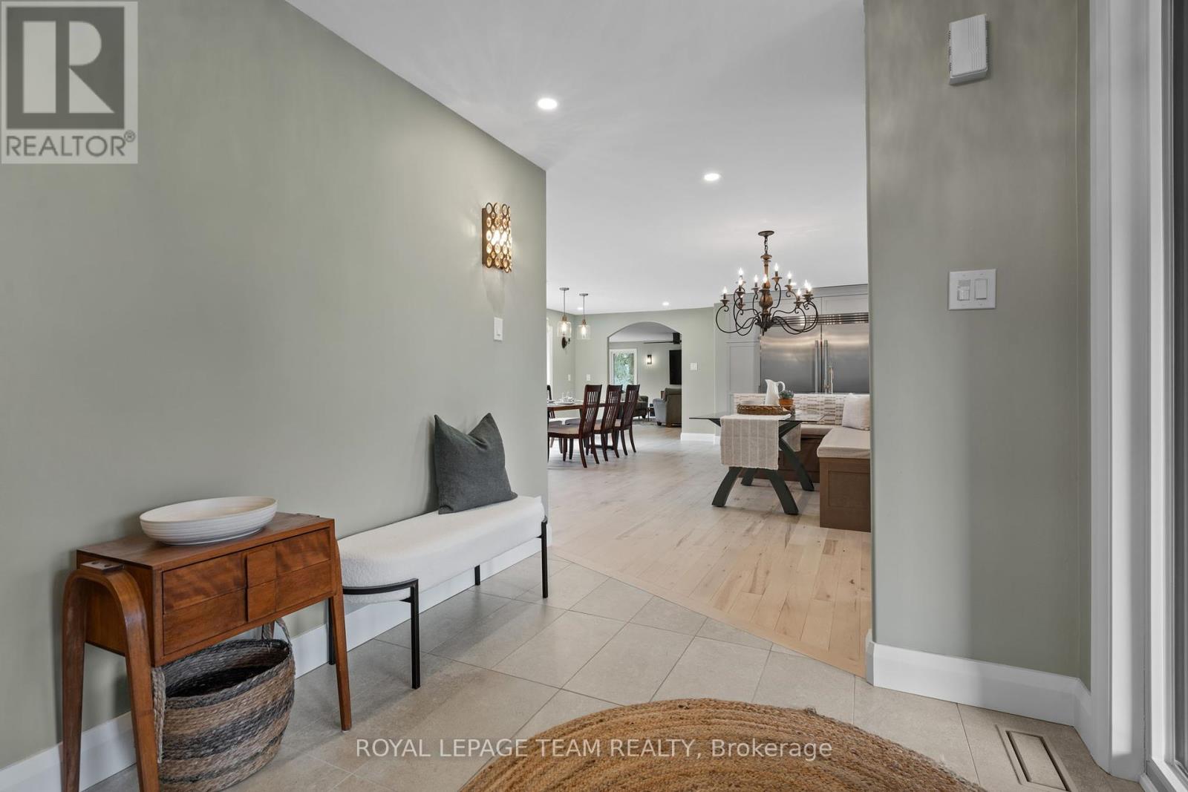

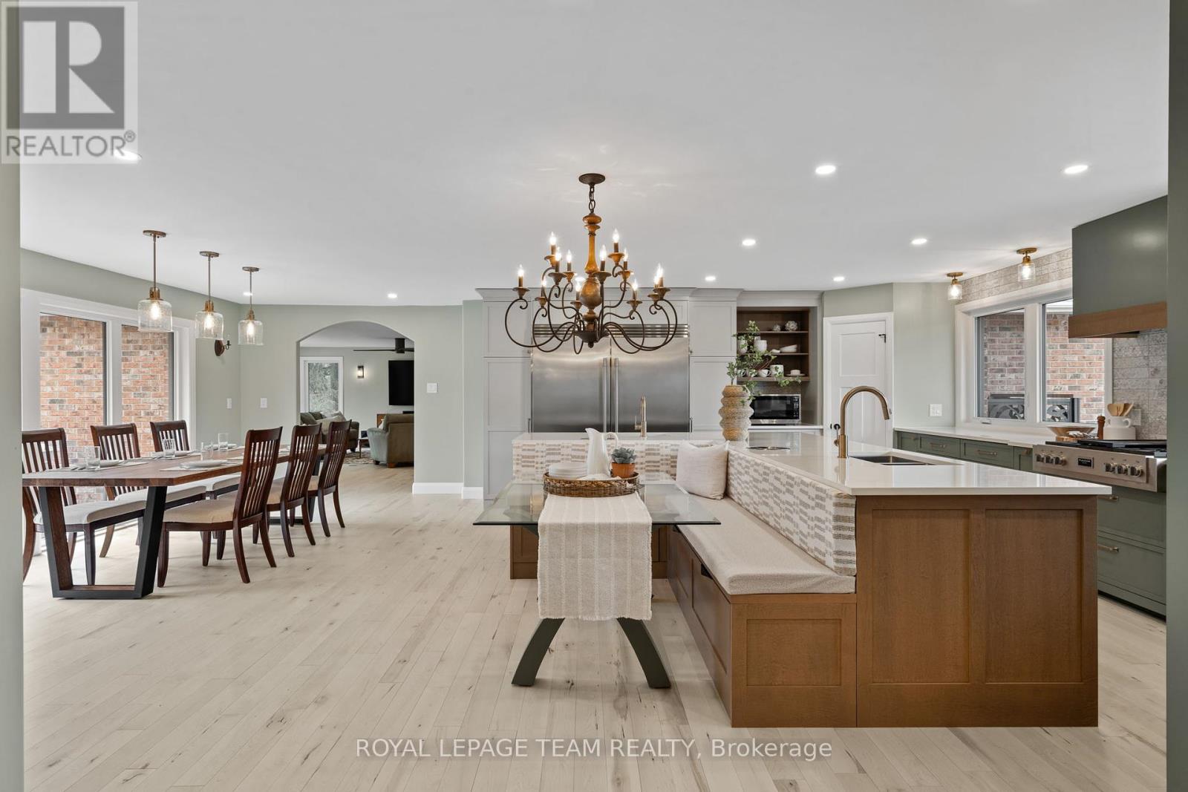
$1,795,000
1056 HEENAN TERRACE
Ottawa, Ontario, Ontario, K4M1J2
MLS® Number: X12091110
Property description
This meticulously renovated bungalow on the popular South Island in the village of Manotick blends both traditional and contemporary charm. Professional high quality finishes with a keen attention to detail are evident throughout, offering versatile spaces to adapt to your lifestyle. The stunning custom kitchen/dining area offers open views with access to the yard and features high-end appliances, including Fulgor Milano and Miele, premium cabinetry w/Calacatta Gold Quartz counters, walk-in pantry, bonus prep sink and integrated compost bins. Pre-finished maple hardwood floors, four gas fireplaces and four luxurious full bathrooms/ensuites, all with HanStone Quartz, curbless showers, Toto toilets, Kohler sinks and quality finishes. Two separate staircases lead to the finished lower level, with convenient kitchenette, walk-in pantry, washer/dryer hookup, recreation spaces, home office and more. The nature lovers South facing yard offers a low maintenance composite deck, luxury wired shed, fire pit, standby generator and brand new interlocking in the front. Gas/electrical conveniently roughed-in for a future pool. Enjoy friendly neighbours & all Manotick has to offer, within walking distance to the Rideau River, parks, library, shopping, restaurants and Watson's Mill. 48 hr irrev.
Building information
Type
*****
Amenities
*****
Appliances
*****
Architectural Style
*****
Basement Development
*****
Basement Type
*****
Construction Style Attachment
*****
Cooling Type
*****
Exterior Finish
*****
Fireplace Present
*****
FireplaceTotal
*****
Foundation Type
*****
Heating Fuel
*****
Heating Type
*****
Size Interior
*****
Stories Total
*****
Utility Power
*****
Land information
Sewer
*****
Size Depth
*****
Size Frontage
*****
Size Irregular
*****
Size Total
*****
Rooms
Main level
Bathroom
*****
Bedroom 2
*****
Primary Bedroom
*****
Mud room
*****
Laundry room
*****
Family room
*****
Living room
*****
Dining room
*****
Kitchen
*****
Foyer
*****
Lower level
Utility room
*****
Den
*****
Bathroom
*****
Bedroom 4
*****
Bedroom 3
*****
Office
*****
Recreational, Games room
*****
Kitchen
*****
Courtesy of ROYAL LEPAGE TEAM REALTY
Book a Showing for this property
Please note that filling out this form you'll be registered and your phone number without the +1 part will be used as a password.
