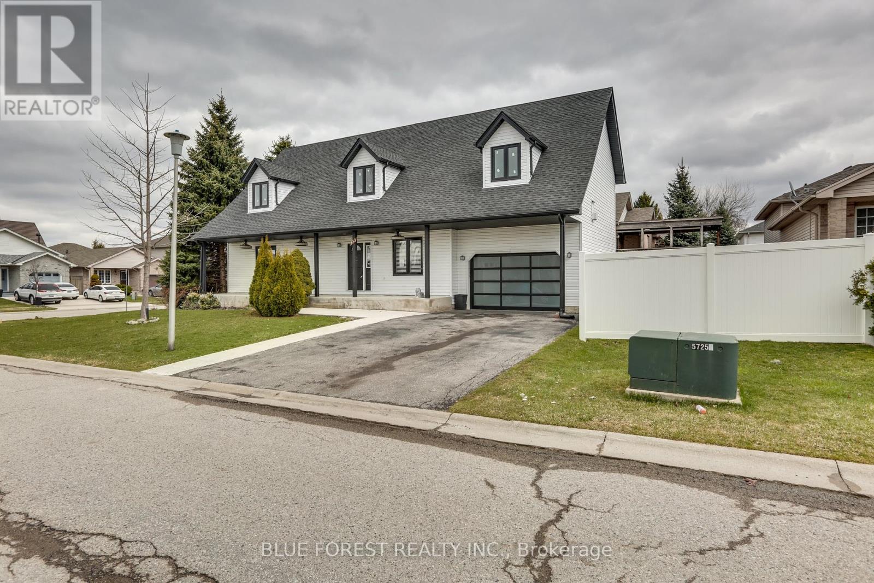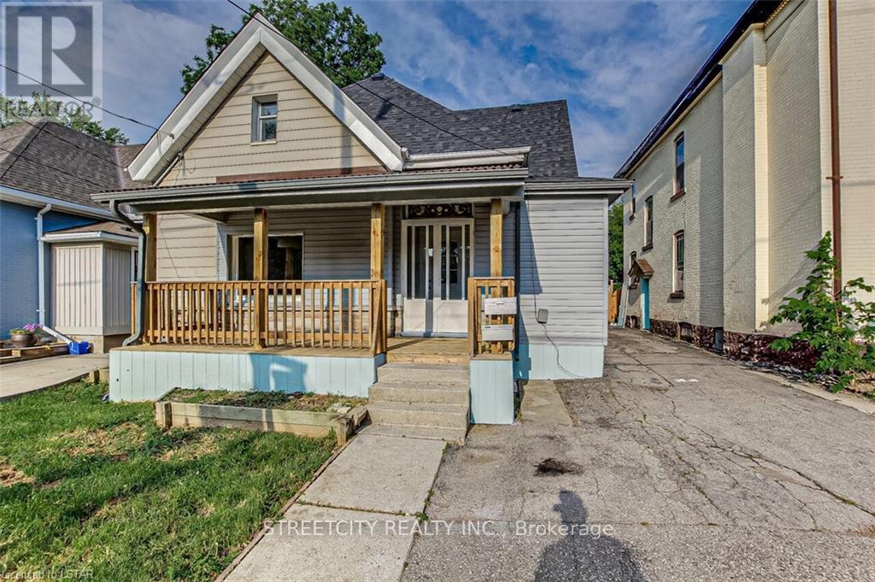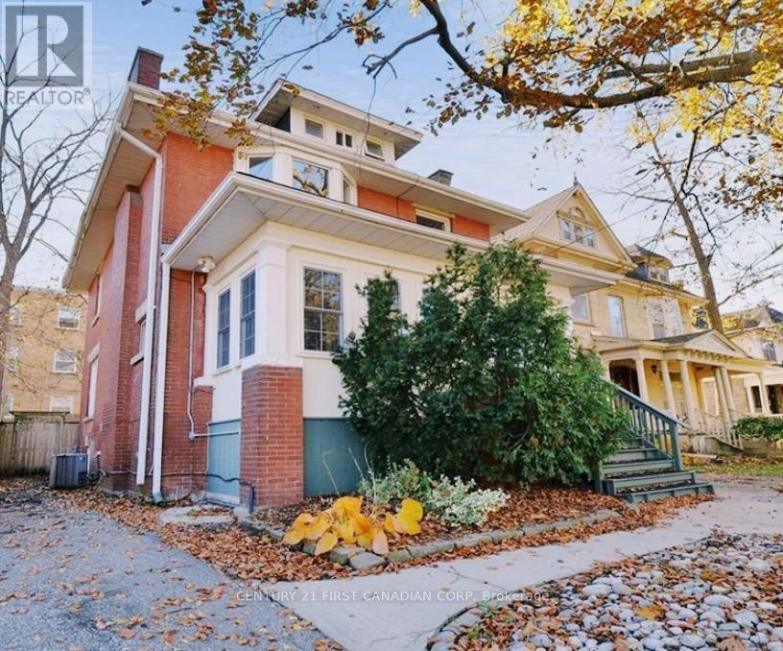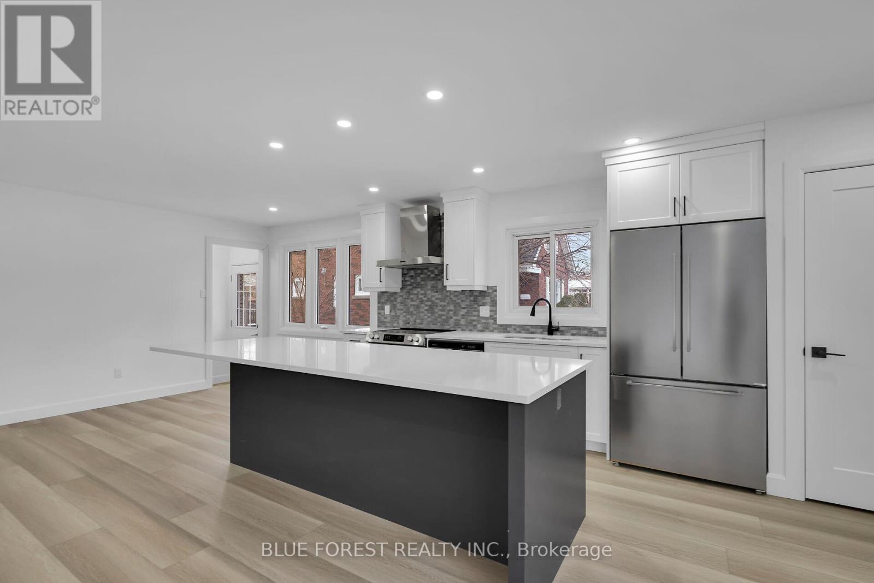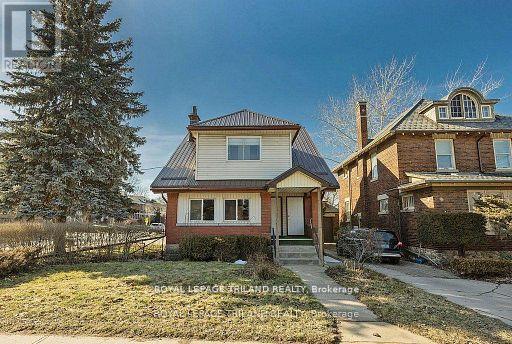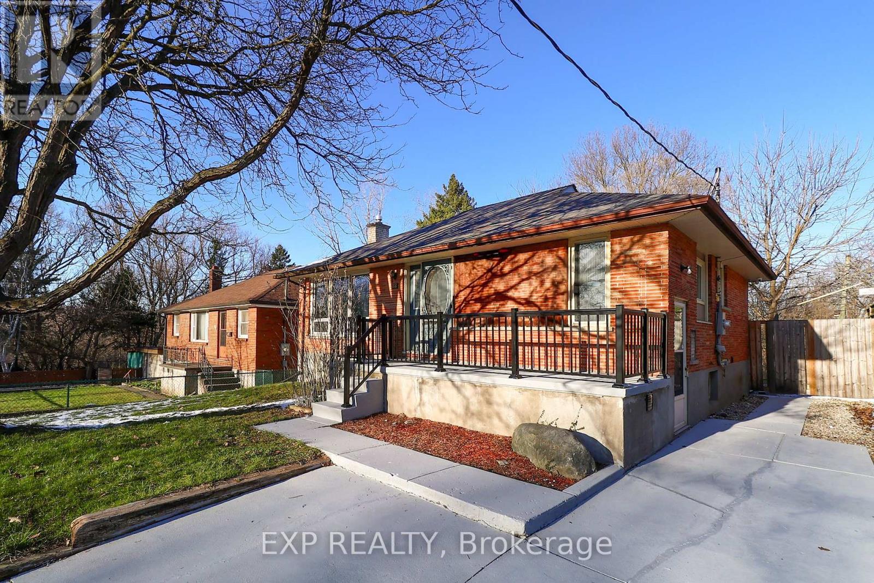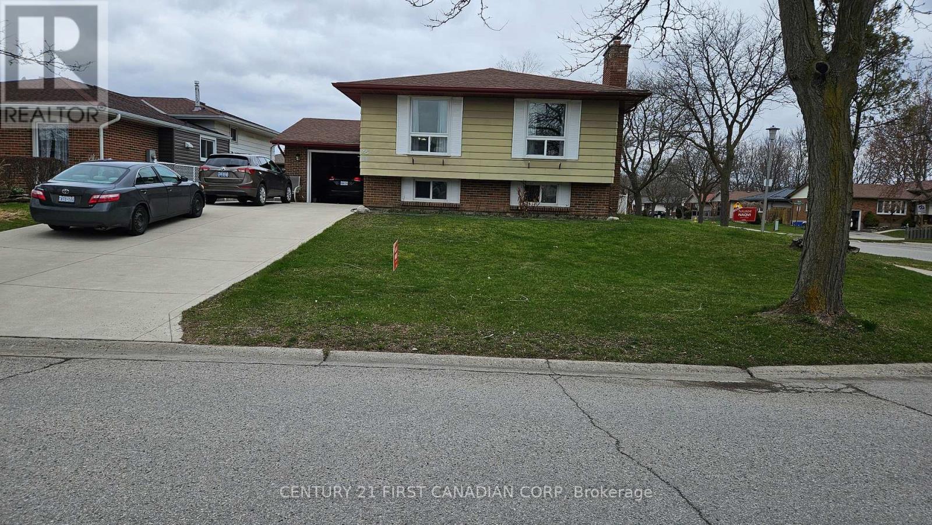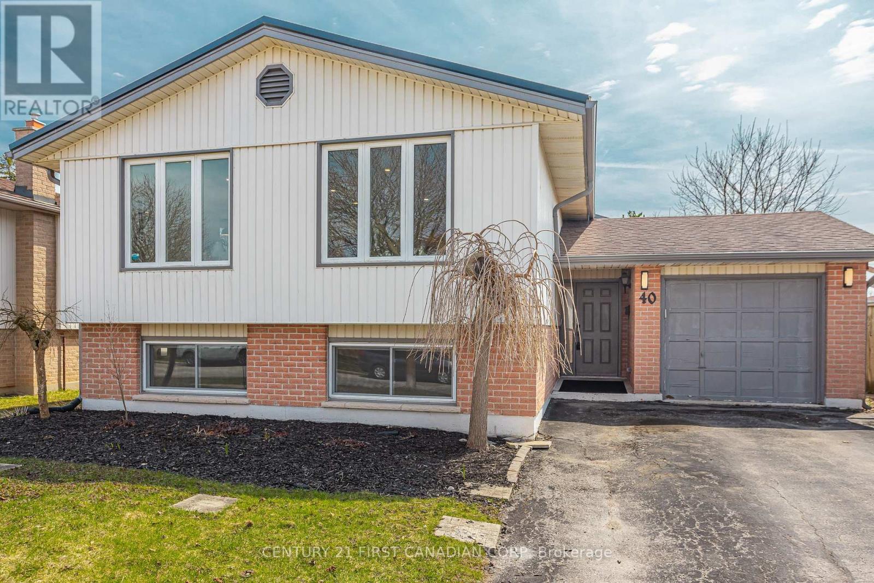Free account required
Unlock the full potential of your property search with a free account! Here's what you'll gain immediate access to:
- Exclusive Access to Every Listing
- Personalized Search Experience
- Favorite Properties at Your Fingertips
- Stay Ahead with Email Alerts
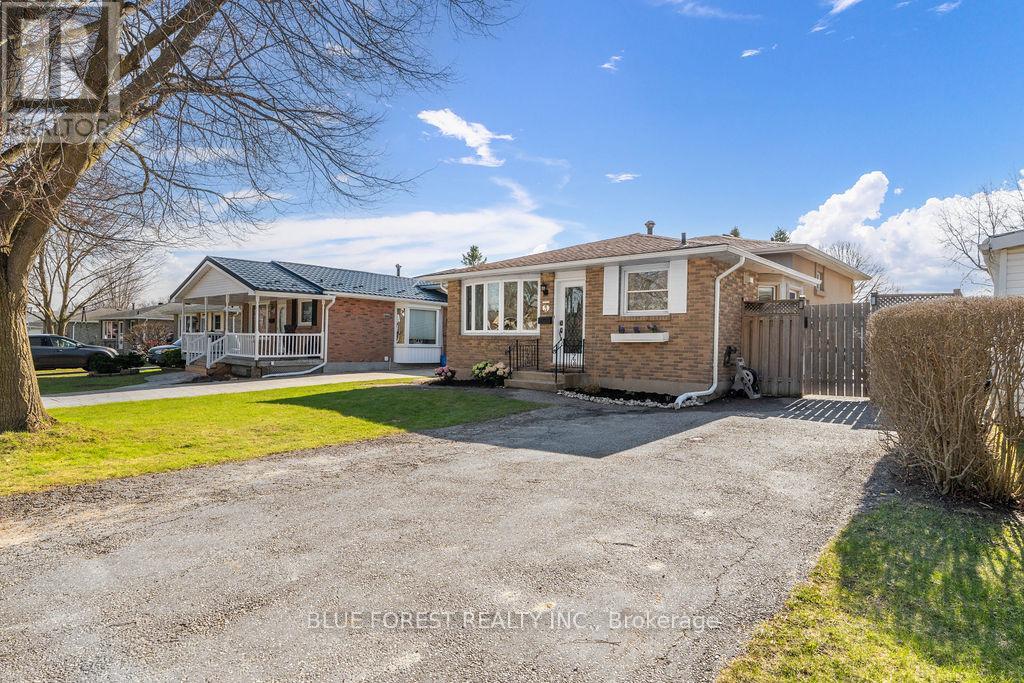
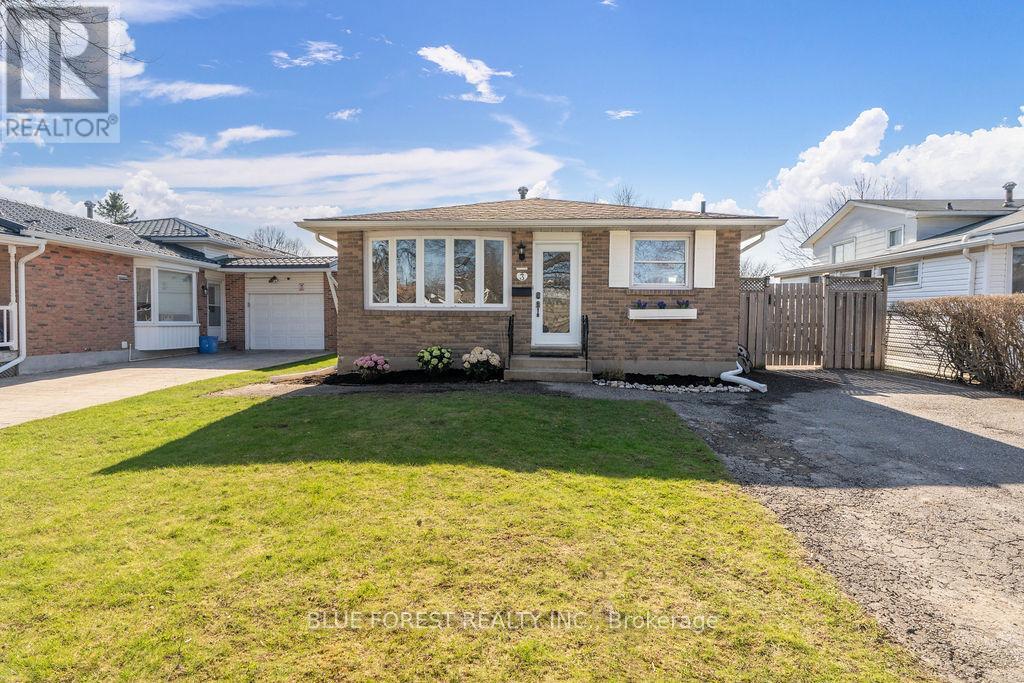
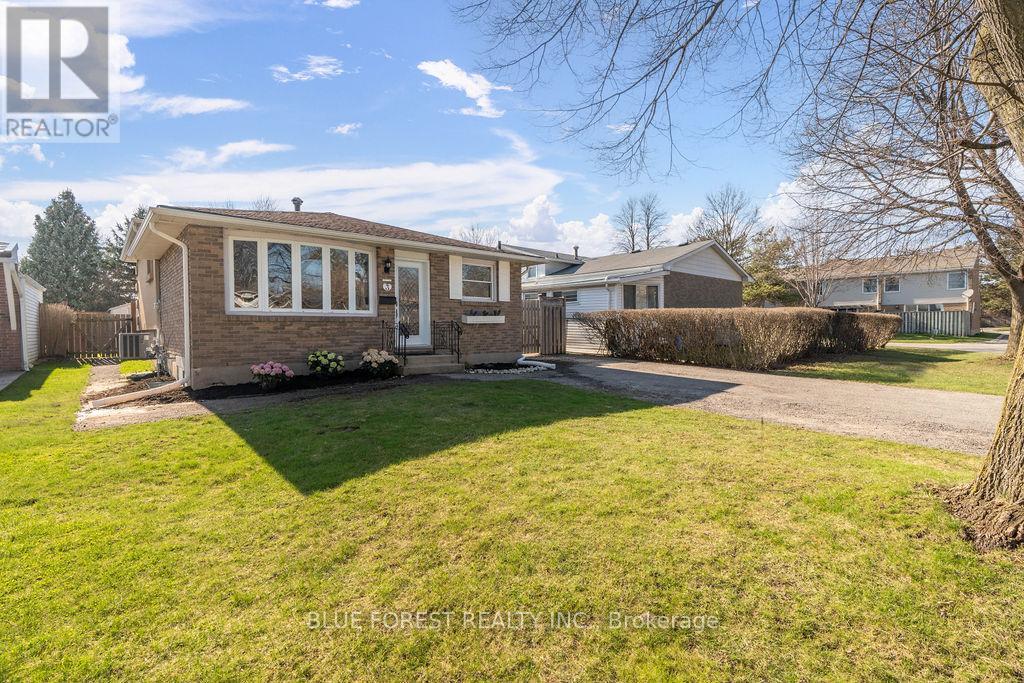
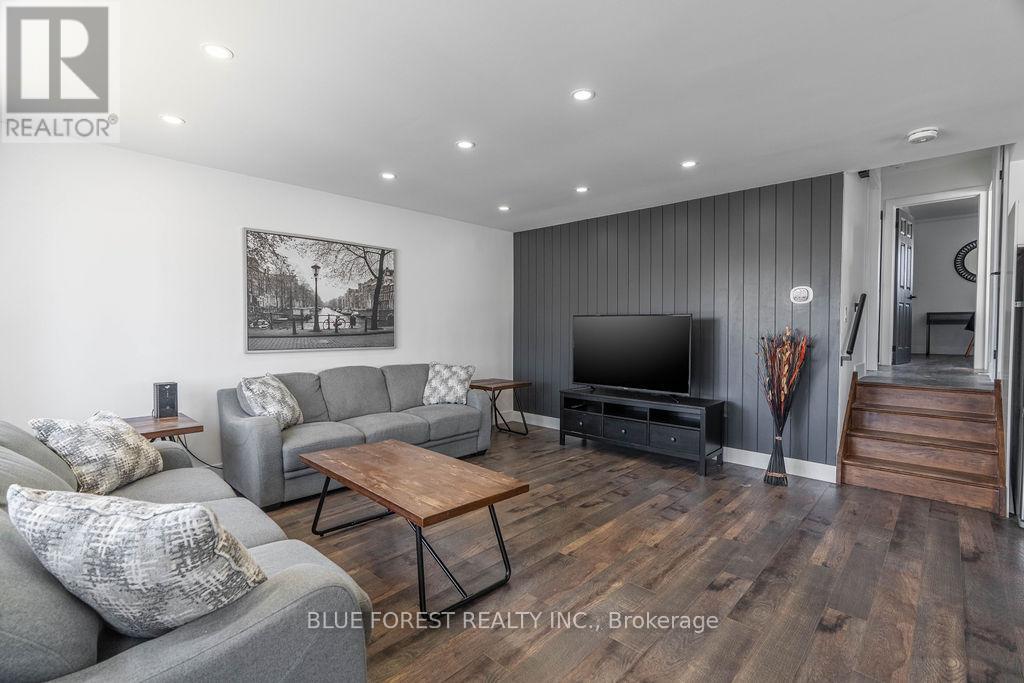
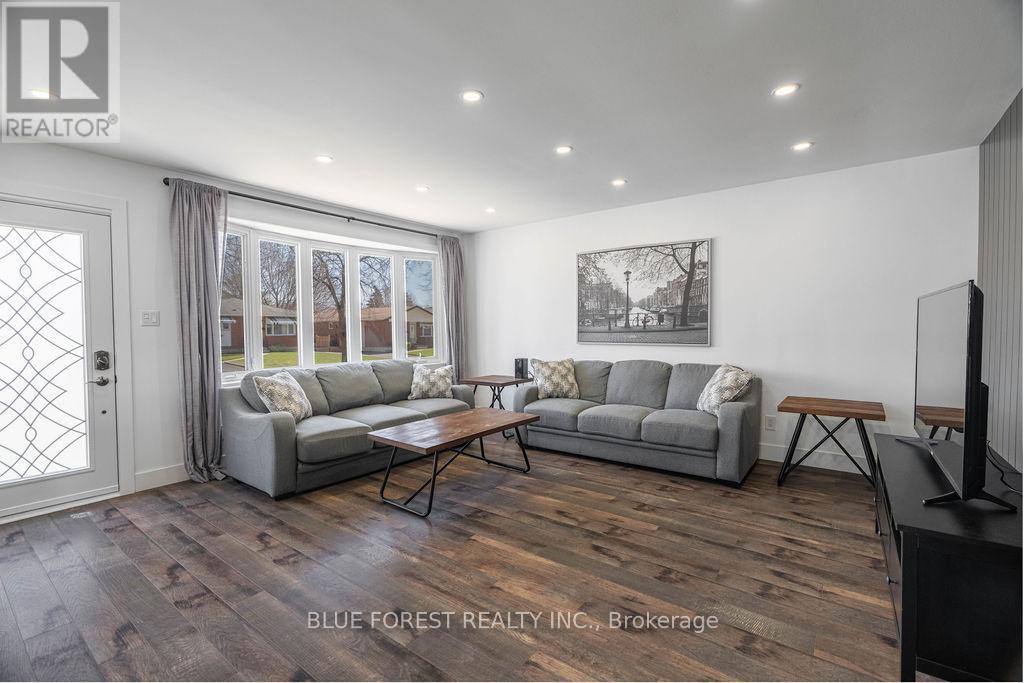
$749,900
3 UPCOTT CRESCENT
London South, Ontario, Ontario, N6E1S6
MLS® Number: X12091394
Property description
Rare investment opportunity to purchase a VACANT 3+3 Legal Duplex! Want to live with extended family but need your own space? Need a mortgage helper? This property offers a variety of options to suit your unique needs. Completely renovated top to bottom with additional soundproofing measures between units. Each unit features approximately 1000 square feet, large open-concept living spaces, spacious kitchens with island seating, stainless steel appliances, quartz countertops, a brand new laundry washtower, large windows, 3 bedrooms and 1 full bathroom. High-end scratch and water resistant laminate throughout. The lower unit was recently completed with a brand new kitchen & appliances, electric fireplace and new electrical/HVAC/plumbing, and an egress window. This property offers 4-car parking and a fully fenced in yard with 2 gates. Close to Fanshawe South, Victoria Hospital, White Oaks Mall, Westminster Ponds, Highway 401. Come and see what this amazing turnkey property has to offer. Take advantage of the under-utilized CMHC owner occupied + legal rental program. The full list of updates, rental license, fire inspection and ESA are under the documents tab.
Building information
Type
*****
Age
*****
Amenities
*****
Appliances
*****
Basement Development
*****
Basement Features
*****
Basement Type
*****
Construction Style Attachment
*****
Construction Style Split Level
*****
Cooling Type
*****
Exterior Finish
*****
Fireplace Present
*****
FireplaceTotal
*****
Foundation Type
*****
Heating Fuel
*****
Heating Type
*****
Size Interior
*****
Utility Water
*****
Land information
Sewer
*****
Size Depth
*****
Size Frontage
*****
Size Irregular
*****
Size Total
*****
Rooms
Upper Level
Bathroom
*****
Bedroom 3
*****
Bedroom 2
*****
Primary Bedroom
*****
Main level
Living room
*****
Kitchen
*****
Lower level
Bathroom
*****
Primary Bedroom
*****
Bedroom 5
*****
Bedroom 4
*****
Basement
Living room
*****
Kitchen
*****
Upper Level
Bathroom
*****
Bedroom 3
*****
Bedroom 2
*****
Primary Bedroom
*****
Main level
Living room
*****
Kitchen
*****
Lower level
Bathroom
*****
Primary Bedroom
*****
Bedroom 5
*****
Bedroom 4
*****
Basement
Living room
*****
Kitchen
*****
Upper Level
Bathroom
*****
Bedroom 3
*****
Bedroom 2
*****
Primary Bedroom
*****
Main level
Living room
*****
Kitchen
*****
Lower level
Bathroom
*****
Primary Bedroom
*****
Bedroom 5
*****
Bedroom 4
*****
Basement
Living room
*****
Kitchen
*****
Courtesy of BLUE FOREST REALTY INC.
Book a Showing for this property
Please note that filling out this form you'll be registered and your phone number without the +1 part will be used as a password.
