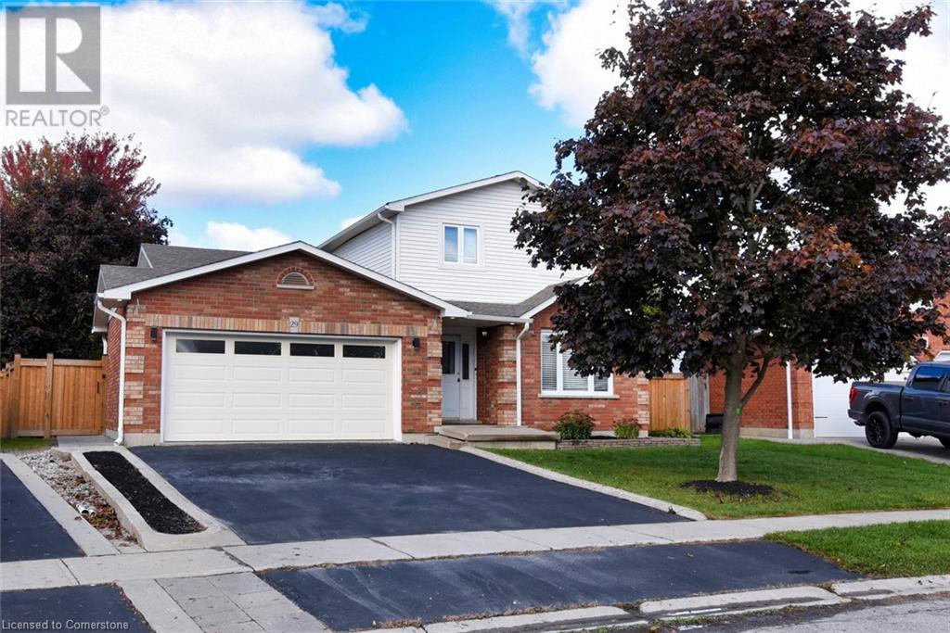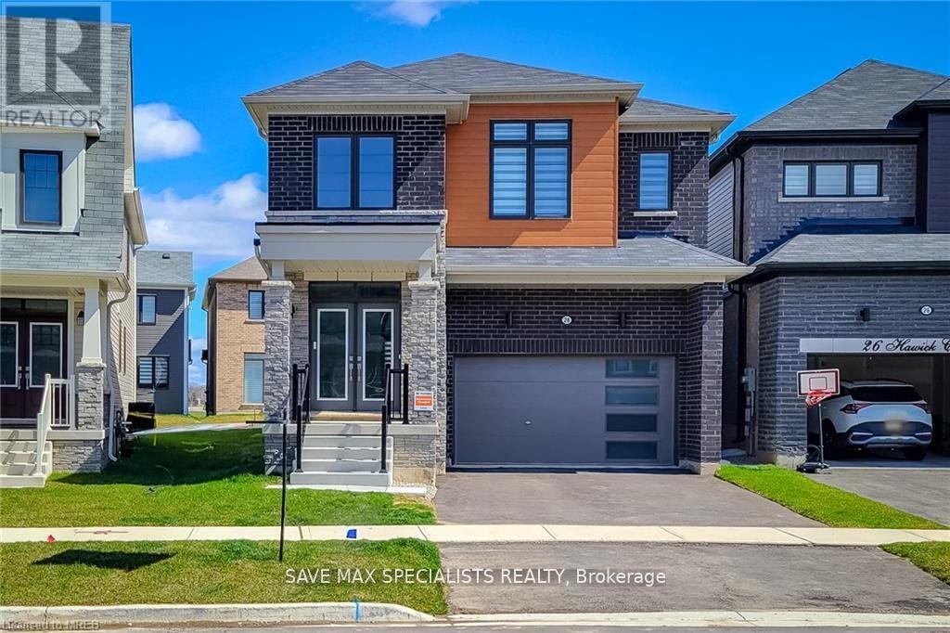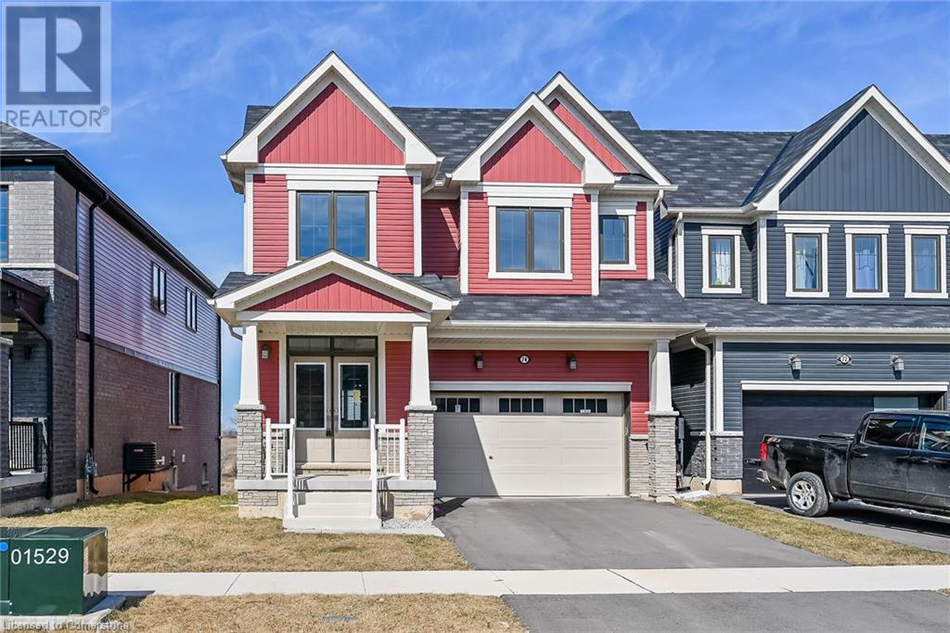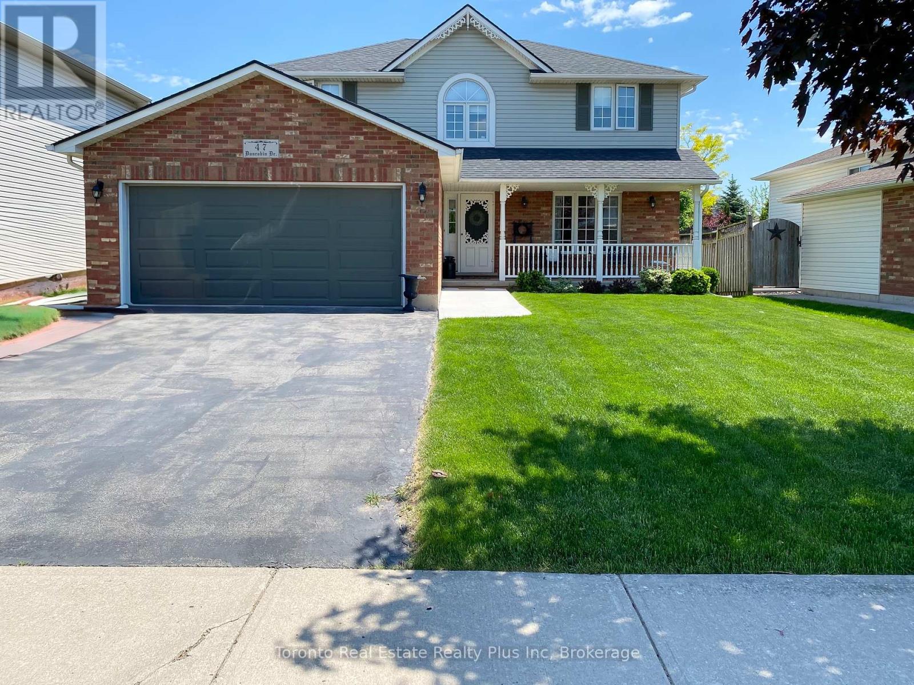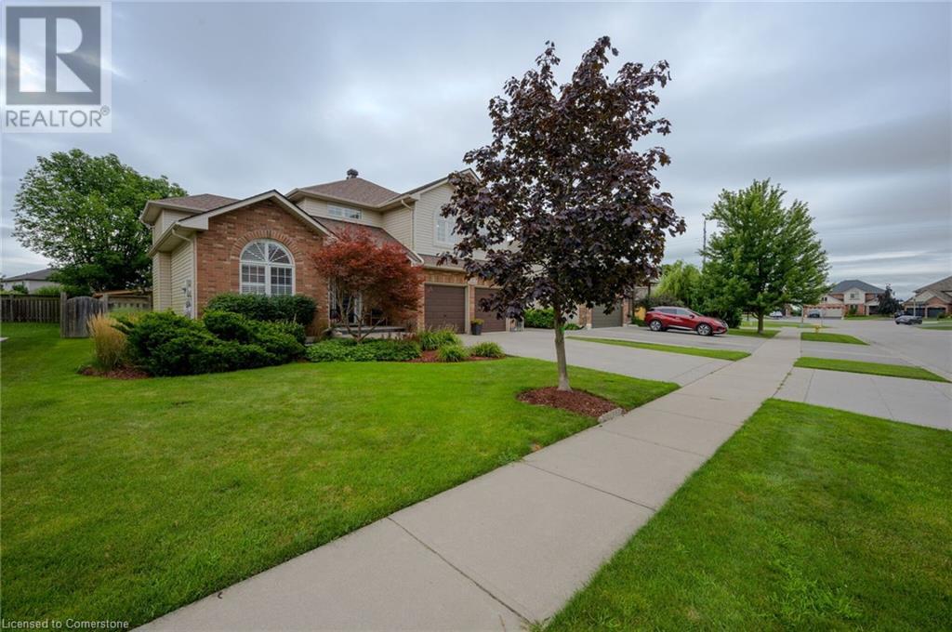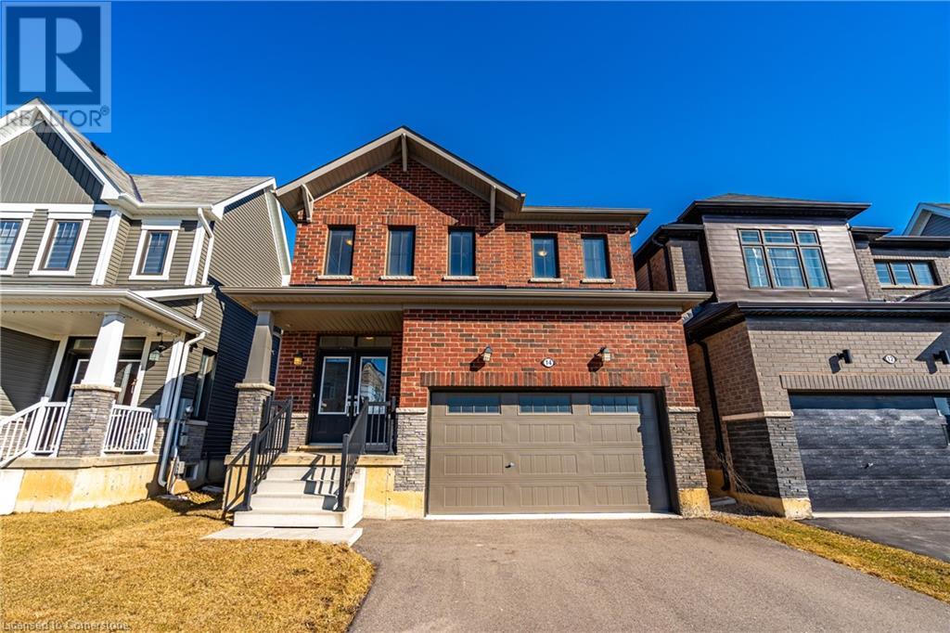Free account required
Unlock the full potential of your property search with a free account! Here's what you'll gain immediate access to:
- Exclusive Access to Every Listing
- Personalized Search Experience
- Favorite Properties at Your Fingertips
- Stay Ahead with Email Alerts

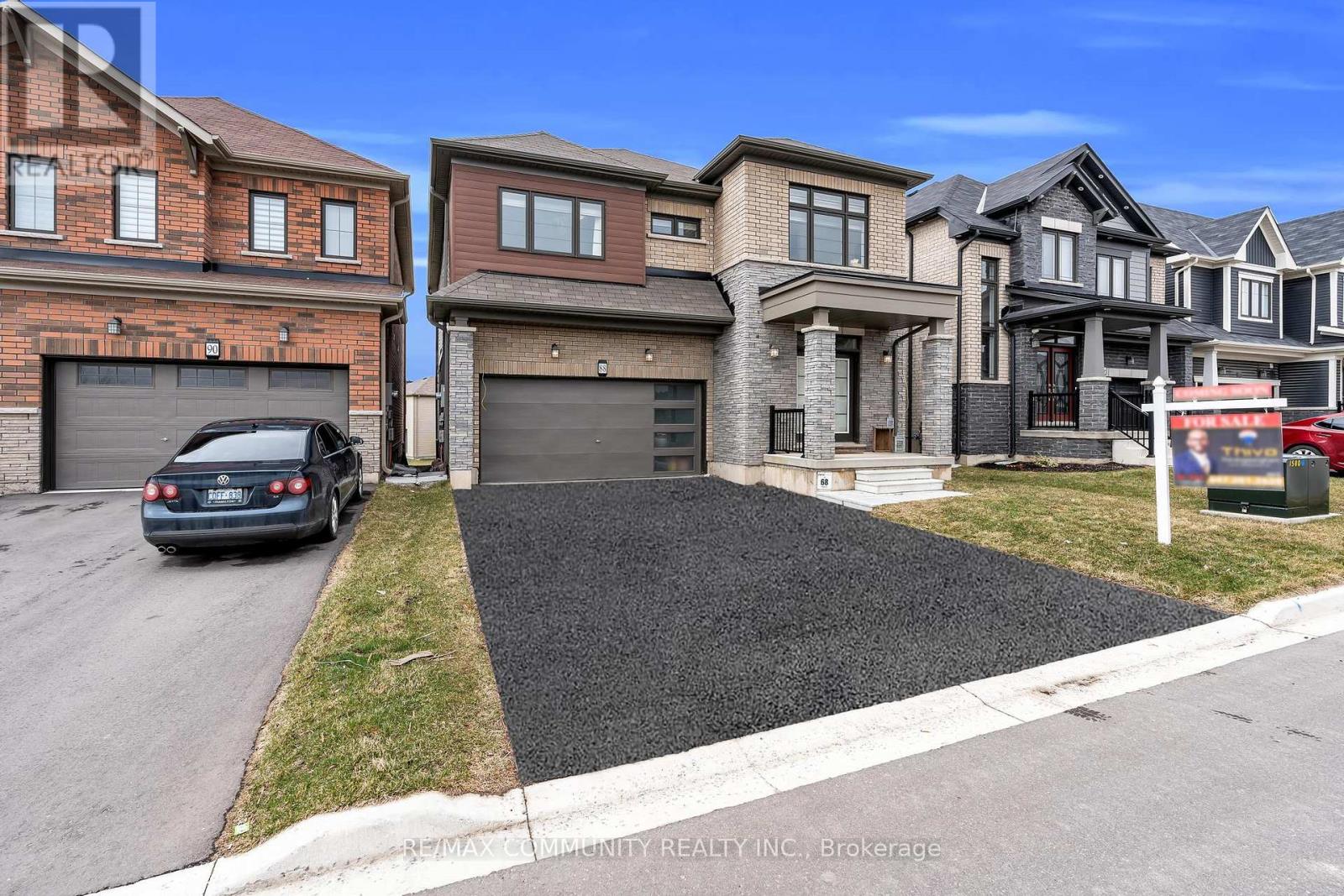
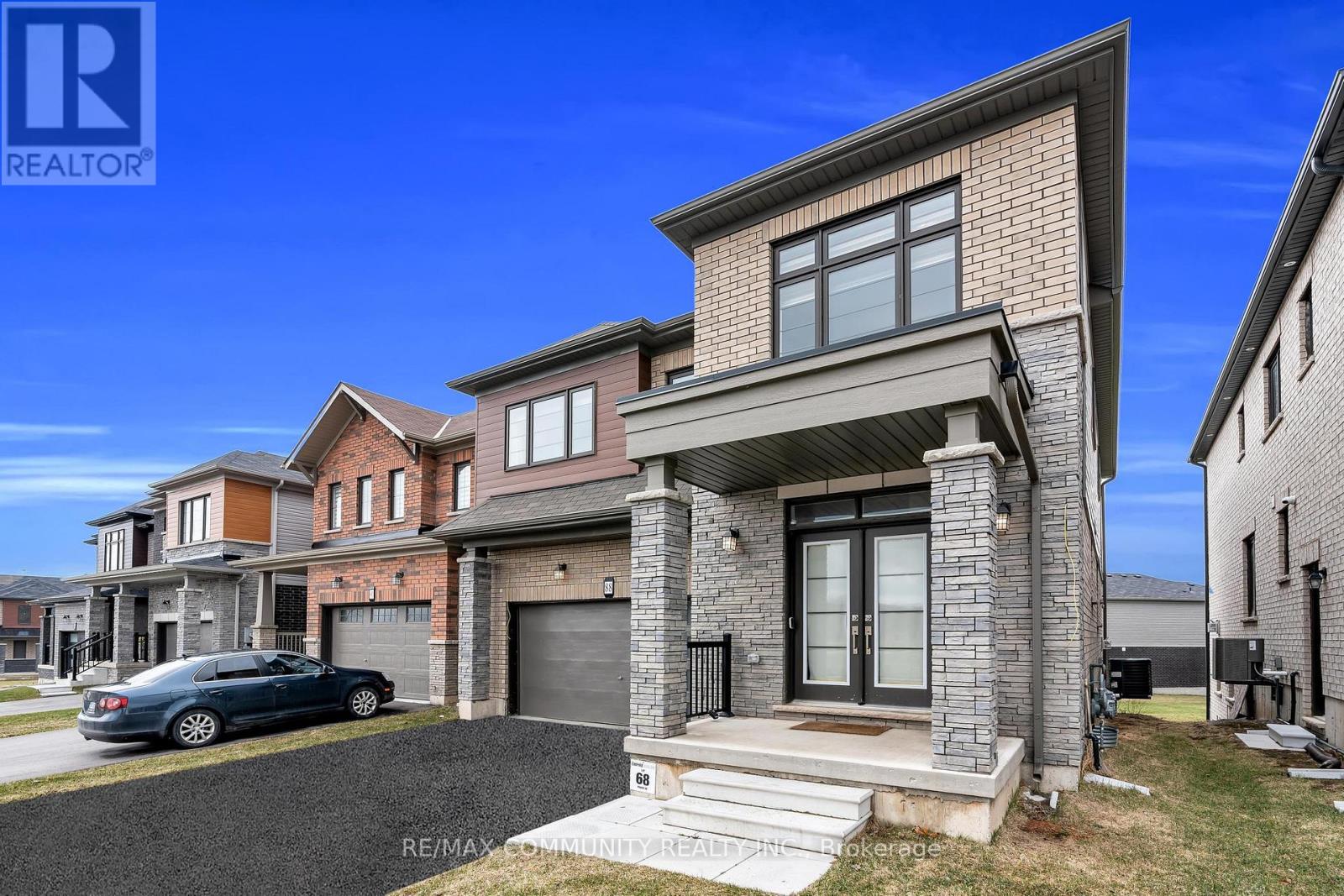

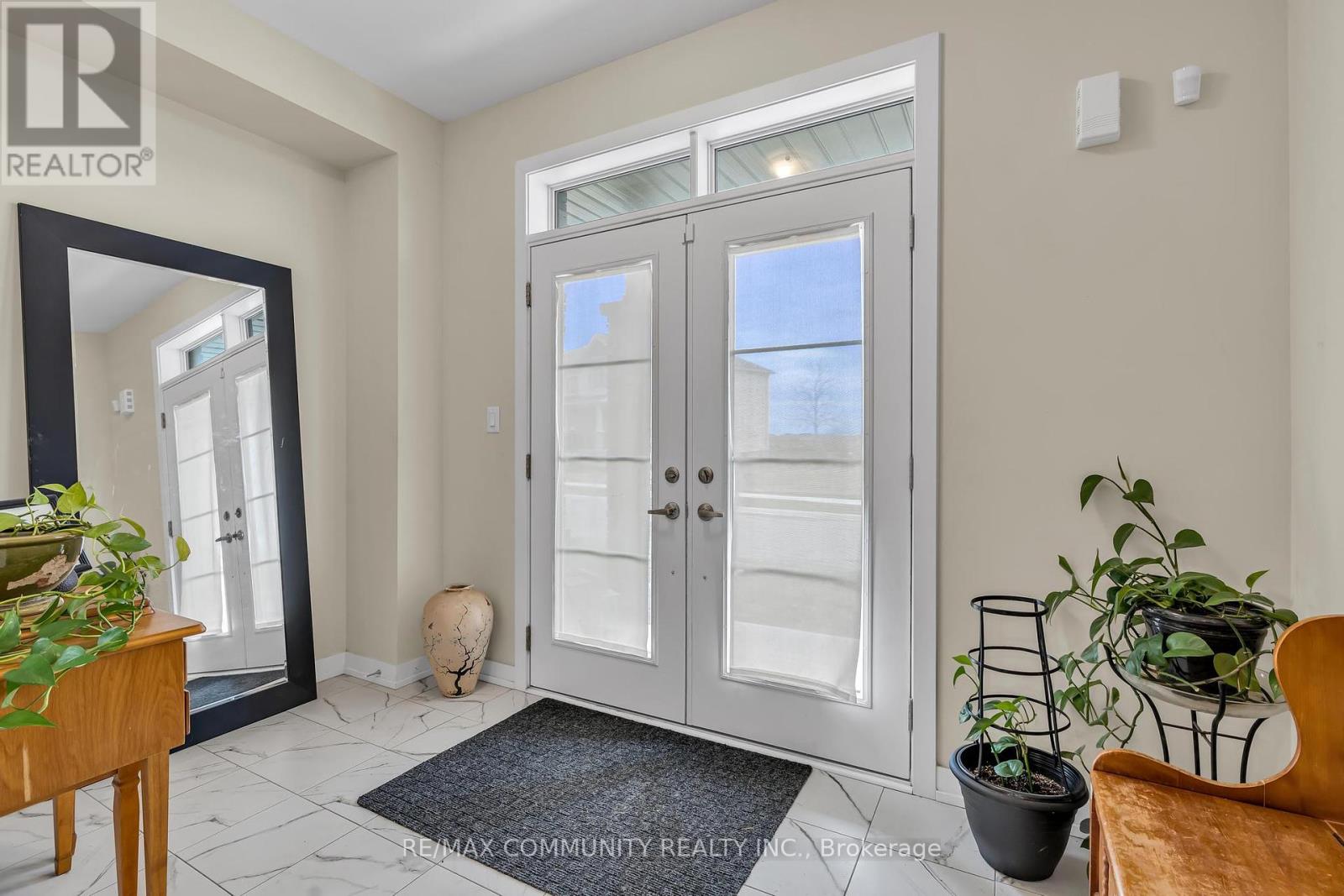
$998,000
88 SUNDIN DRIVE
Haldimand, Ontario, Ontario, N3W0H1
MLS® Number: X12091506
Property description
This One Is Not To Be Missed! Amazing Opportunity To Own A 2 Storey 4 Bed 4 Bath Detached Home In Caledonia. Built By Award Winning Builder Empire! Home Boasts Hardwood Flooring Throughout Main Floor And Large Windows For Lots Of Natural Lights. Open Concept Bright Kitchen Combined Breakfast Area With Sound System. Sizable Dinning Room. Fireplace On Main Floor. Primary Bedroom Comes With 4Pc Bath And Large Walk-In Closet. 2nd And 3rd Beds With Jack And Jill Ensuite. Another Additional Spacious Bedroom With 3-Piece Bath. All New Stainless-Steel Appliances. Laundry Is Conveniently Located On 2nd Floor. Access To The Garage From Inside. Close To Schools, Shopping, Restaurants And More.
Building information
Type
*****
Age
*****
Appliances
*****
Basement Development
*****
Basement Type
*****
Construction Style Attachment
*****
Cooling Type
*****
Exterior Finish
*****
Fireplace Present
*****
Flooring Type
*****
Foundation Type
*****
Half Bath Total
*****
Heating Fuel
*****
Heating Type
*****
Size Interior
*****
Stories Total
*****
Utility Water
*****
Land information
Sewer
*****
Size Depth
*****
Size Frontage
*****
Size Irregular
*****
Size Total
*****
Rooms
Main level
Eating area
*****
Kitchen
*****
Dining room
*****
Living room
*****
Second level
Bedroom 4
*****
Bedroom 3
*****
Bedroom 2
*****
Primary Bedroom
*****
Main level
Eating area
*****
Kitchen
*****
Dining room
*****
Living room
*****
Second level
Bedroom 4
*****
Bedroom 3
*****
Bedroom 2
*****
Primary Bedroom
*****
Main level
Eating area
*****
Kitchen
*****
Dining room
*****
Living room
*****
Second level
Bedroom 4
*****
Bedroom 3
*****
Bedroom 2
*****
Primary Bedroom
*****
Main level
Eating area
*****
Kitchen
*****
Dining room
*****
Living room
*****
Second level
Bedroom 4
*****
Bedroom 3
*****
Bedroom 2
*****
Primary Bedroom
*****
Main level
Eating area
*****
Kitchen
*****
Dining room
*****
Living room
*****
Second level
Bedroom 4
*****
Bedroom 3
*****
Bedroom 2
*****
Primary Bedroom
*****
Courtesy of RE/MAX COMMUNITY REALTY INC.
Book a Showing for this property
Please note that filling out this form you'll be registered and your phone number without the +1 part will be used as a password.
