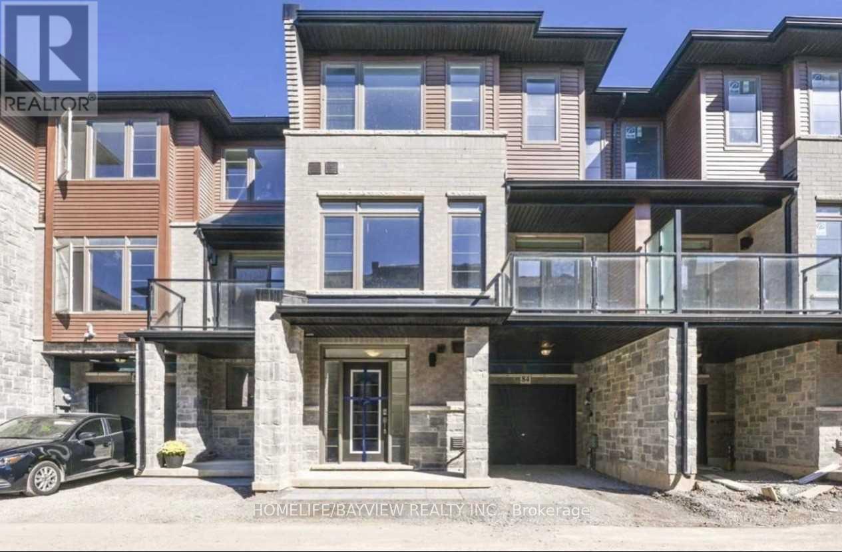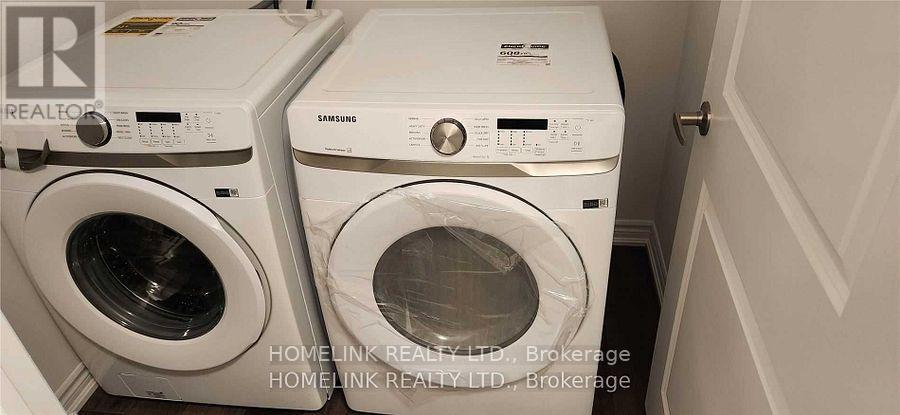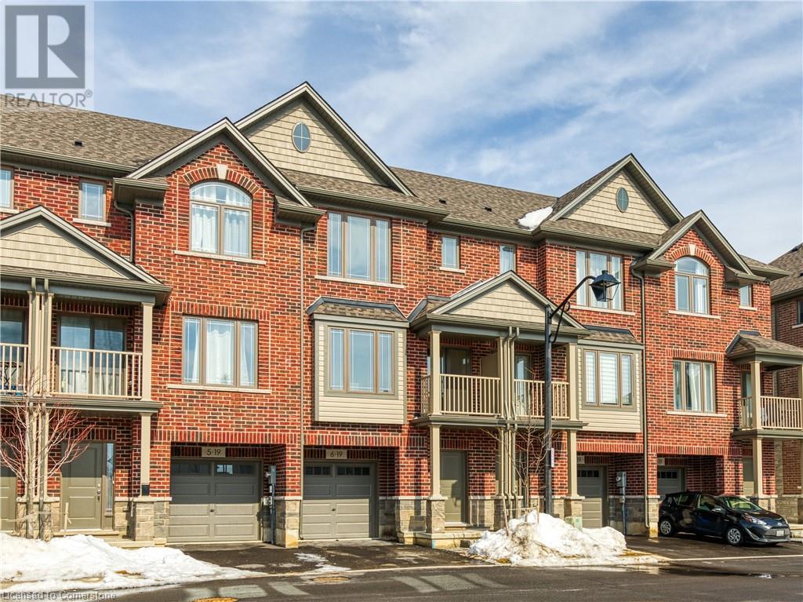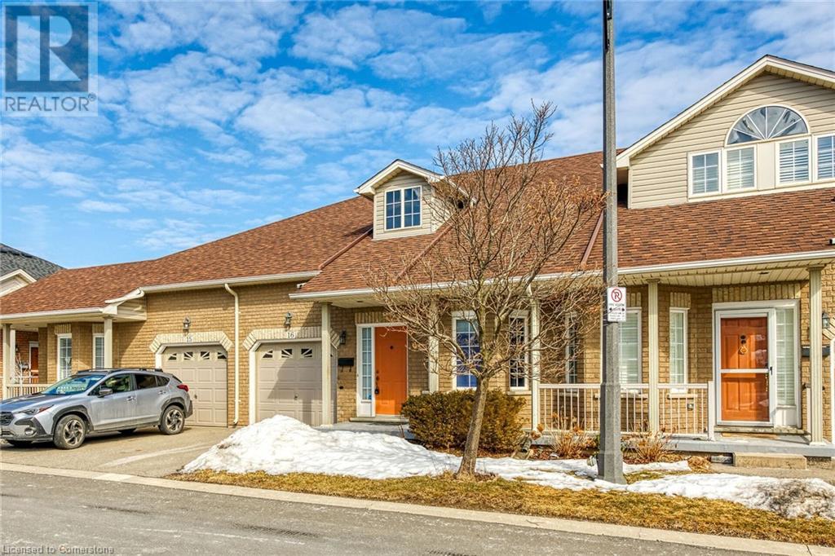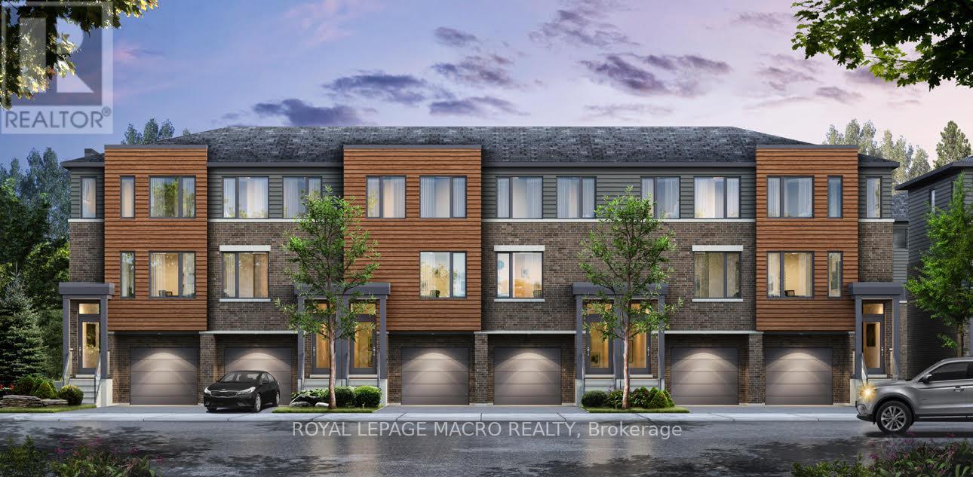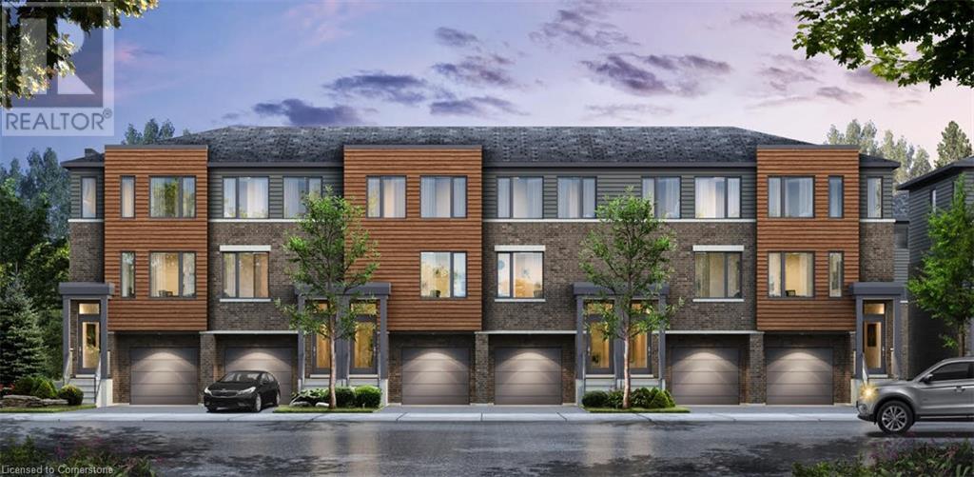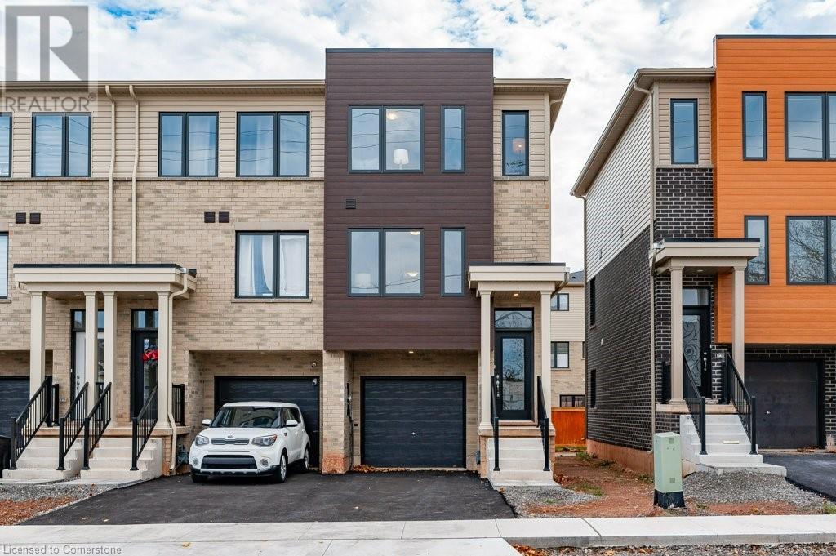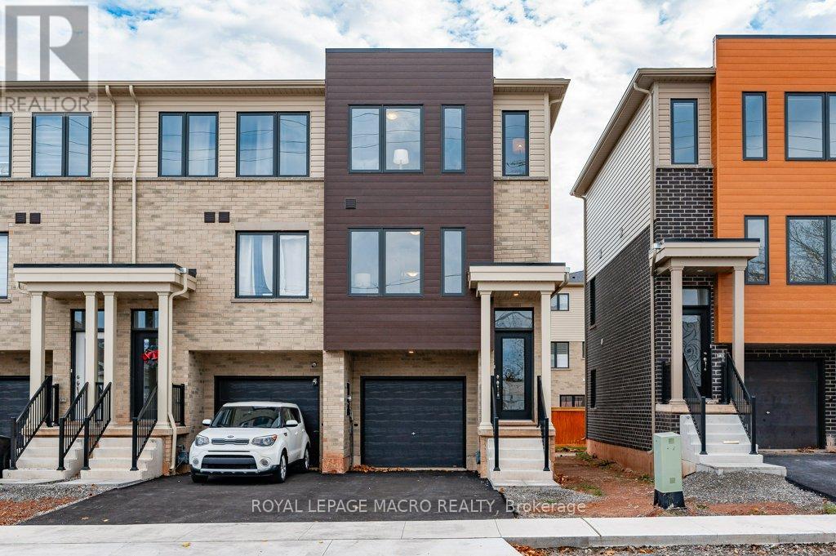Free account required
Unlock the full potential of your property search with a free account! Here's what you'll gain immediate access to:
- Exclusive Access to Every Listing
- Personalized Search Experience
- Favorite Properties at Your Fingertips
- Stay Ahead with Email Alerts
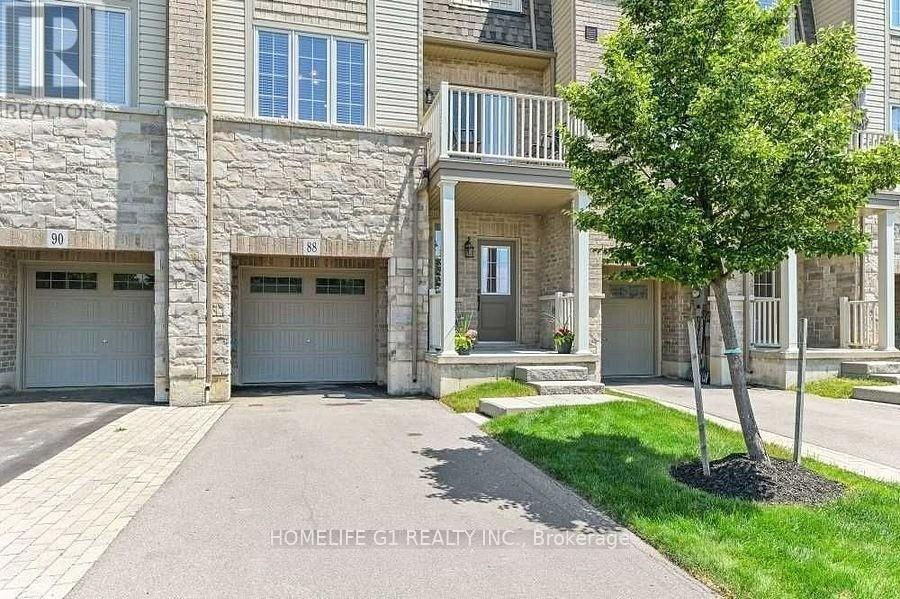

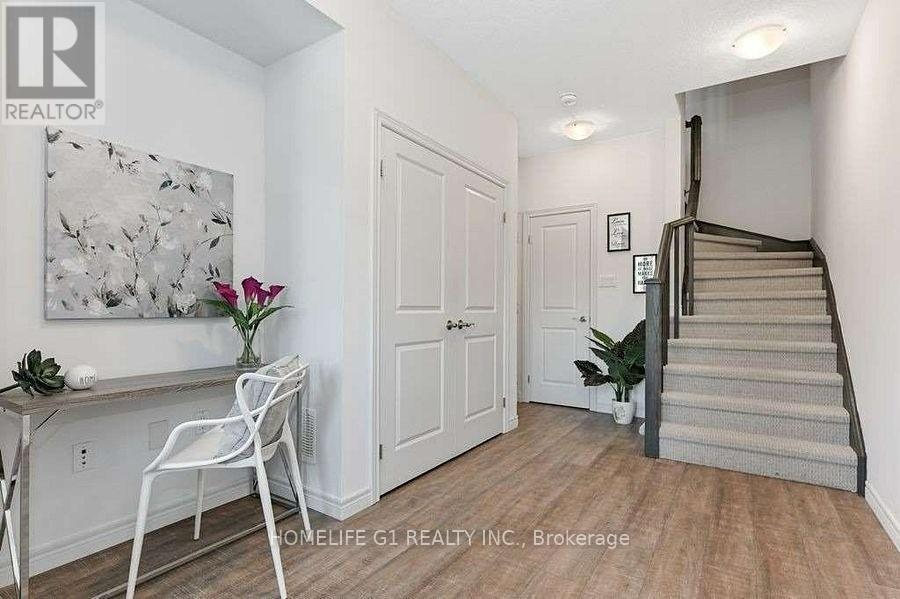

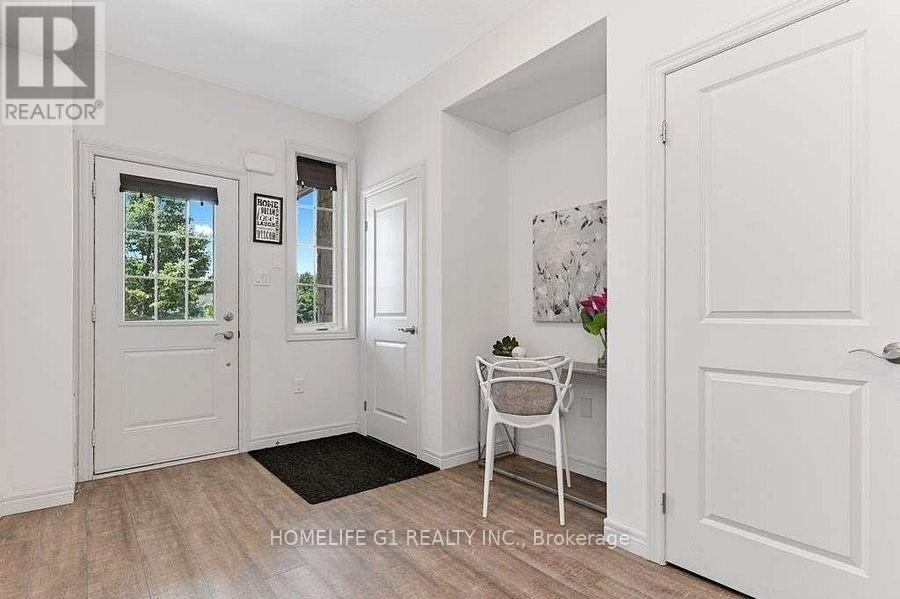
$649,990
88 WESTBANK TRAIL STONEY CREEK
Hamilton, Ontario, Ontario, L8J0H5
MLS® Number: X12092468
Property description
Welcome to Executive and Gorgeous west Facing Freehold Townhouse with NO Road/ maintenance fees in a highly desirable & sought after neighbourhood in Stoney Creek. Well Maintained Bright 3 Storey Townhouse, Move-In Ready with Grey Stone Look Exterior, Extra Long Driveway and NO SIDEWALK. Good Sized Bedrooms with Beautiful Upgraded Kitchen with S/S Appliances and open concept Dining Room. Separate Livingroom & Dinning- kitchen area with 9 ft ceiling. Clean, well kept & Open concept layout home with Two Chair Patio On 2nd Level. Garage with inside entry. This home with Full of Upgrades in a Friendly Community and in High demand Neighbourhood near Redhill Valley PKY highway. Walking Distance to Kids Playground and Stores (Shoppers), Restaurants, Coffee Shops. Transit Access At Walking Distance, Highway and Malls A 5 Minute Drive. NO MAINTENANCE OR ANY POTL FEES, FREEHOLD PROPERTY.
Building information
Type
*****
Amenities
*****
Appliances
*****
Construction Style Attachment
*****
Cooling Type
*****
Exterior Finish
*****
Foundation Type
*****
Half Bath Total
*****
Heating Fuel
*****
Heating Type
*****
Size Interior
*****
Stories Total
*****
Utility Water
*****
Land information
Sewer
*****
Size Depth
*****
Size Frontage
*****
Size Irregular
*****
Size Total
*****
Rooms
Main level
Foyer
*****
Third level
Bedroom 2
*****
Primary Bedroom
*****
Second level
Dining room
*****
Kitchen
*****
Living room
*****
Main level
Foyer
*****
Third level
Bedroom 2
*****
Primary Bedroom
*****
Second level
Dining room
*****
Kitchen
*****
Living room
*****
Main level
Foyer
*****
Third level
Bedroom 2
*****
Primary Bedroom
*****
Second level
Dining room
*****
Kitchen
*****
Living room
*****
Main level
Foyer
*****
Third level
Bedroom 2
*****
Primary Bedroom
*****
Second level
Dining room
*****
Kitchen
*****
Living room
*****
Main level
Foyer
*****
Third level
Bedroom 2
*****
Primary Bedroom
*****
Second level
Dining room
*****
Kitchen
*****
Living room
*****
Courtesy of HOMELIFE G1 REALTY INC.
Book a Showing for this property
Please note that filling out this form you'll be registered and your phone number without the +1 part will be used as a password.
