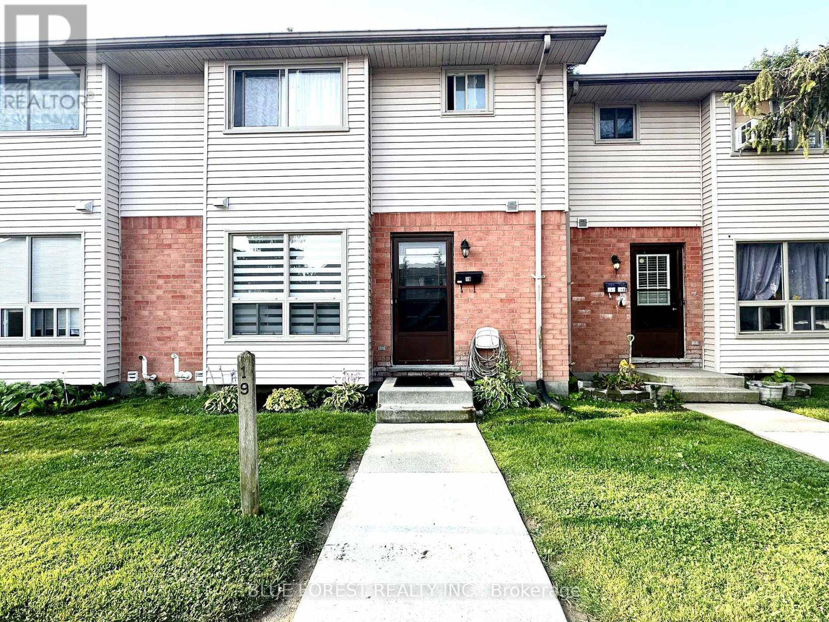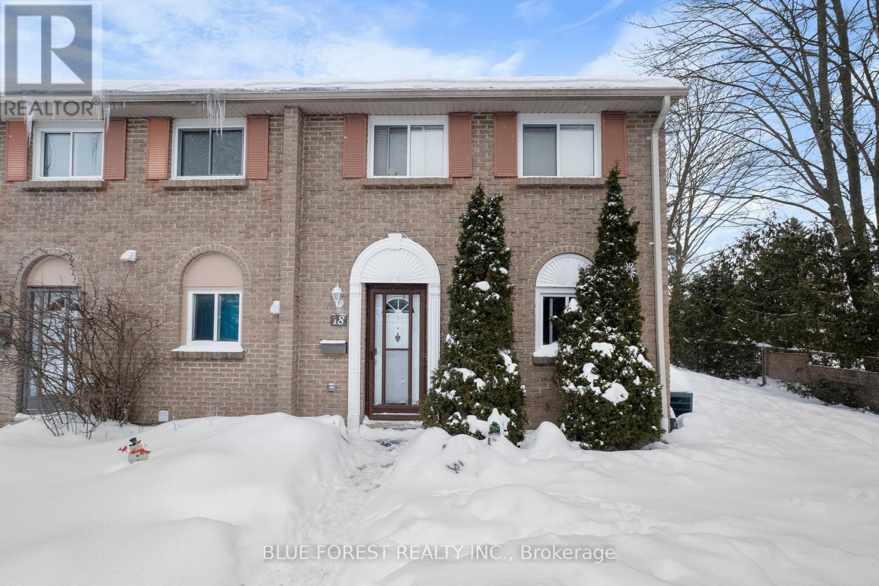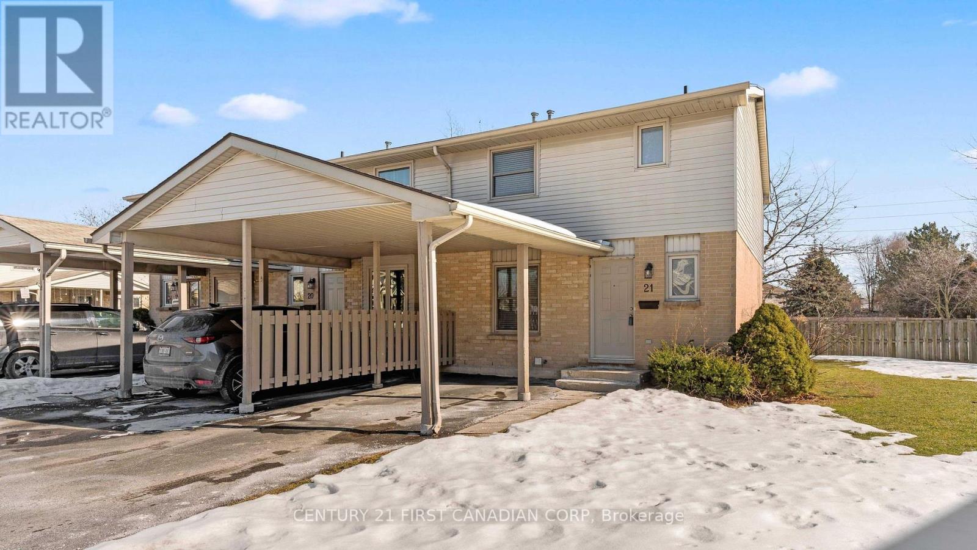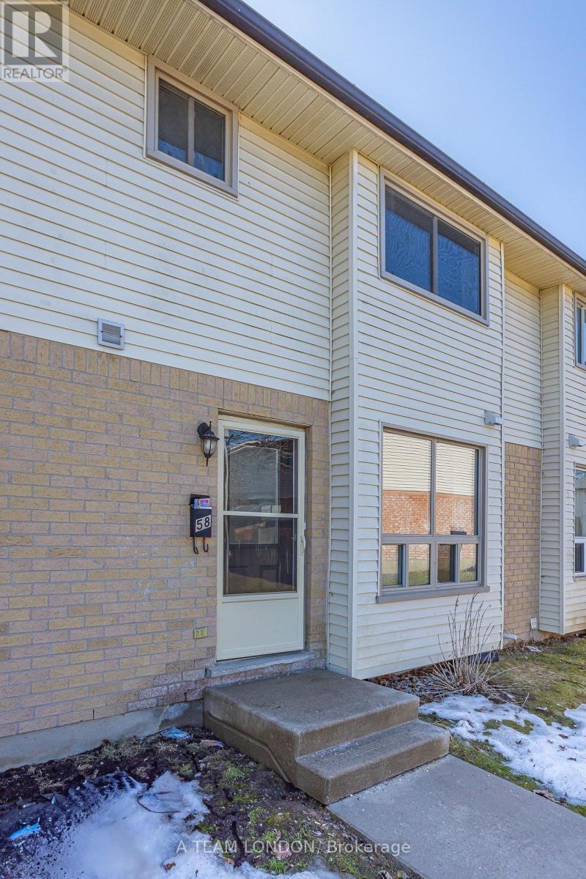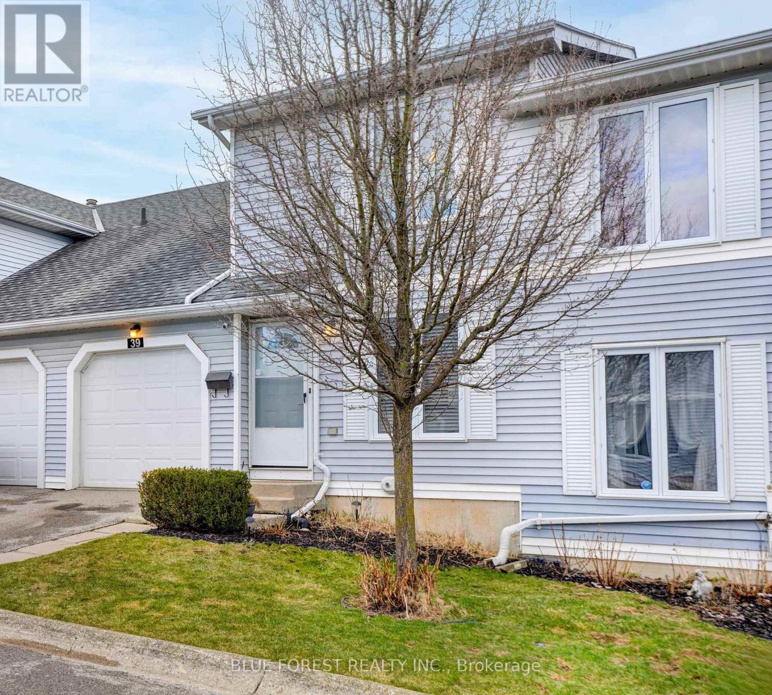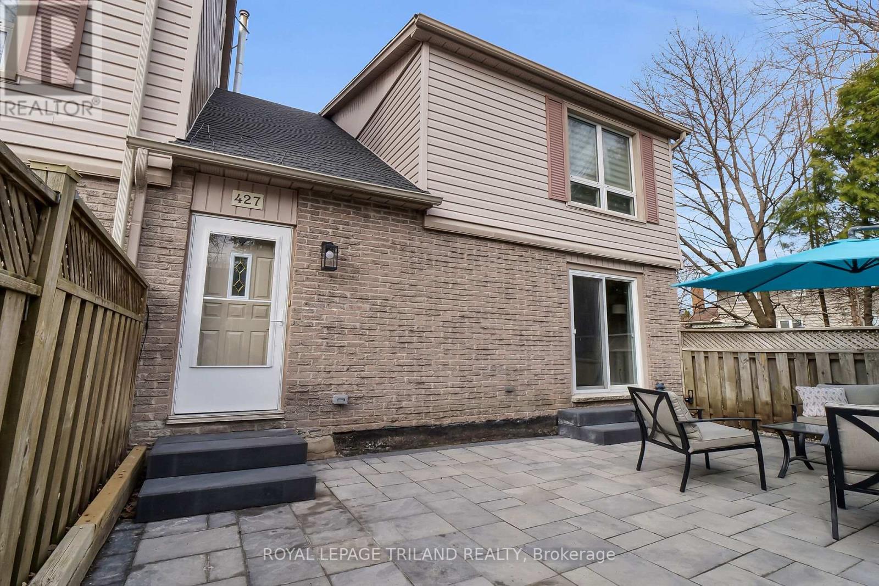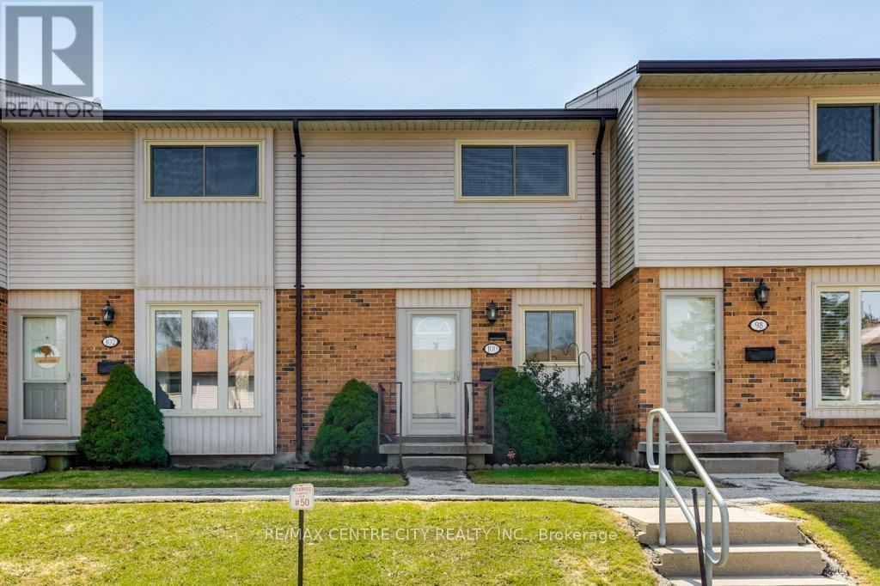Free account required
Unlock the full potential of your property search with a free account! Here's what you'll gain immediate access to:
- Exclusive Access to Every Listing
- Personalized Search Experience
- Favorite Properties at Your Fingertips
- Stay Ahead with Email Alerts
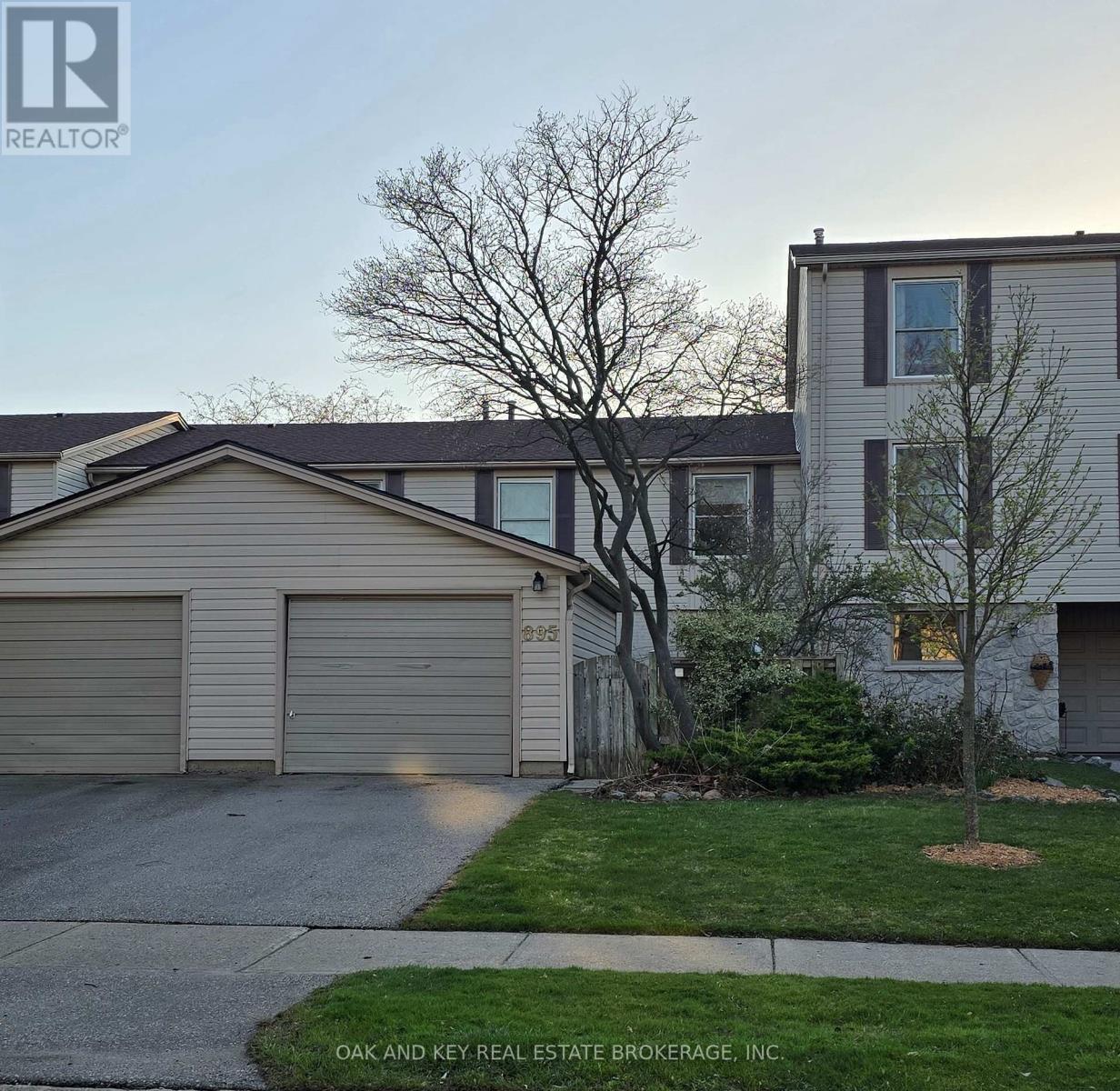

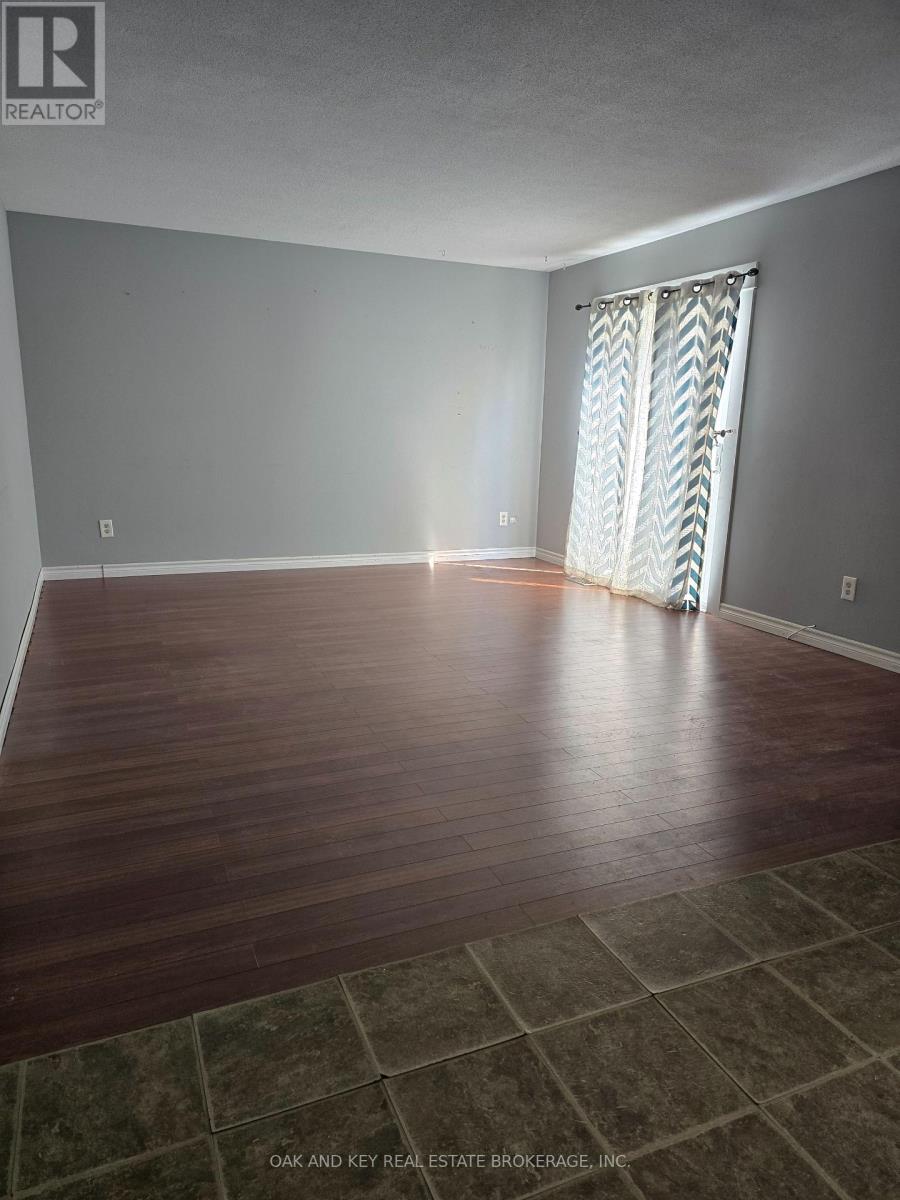

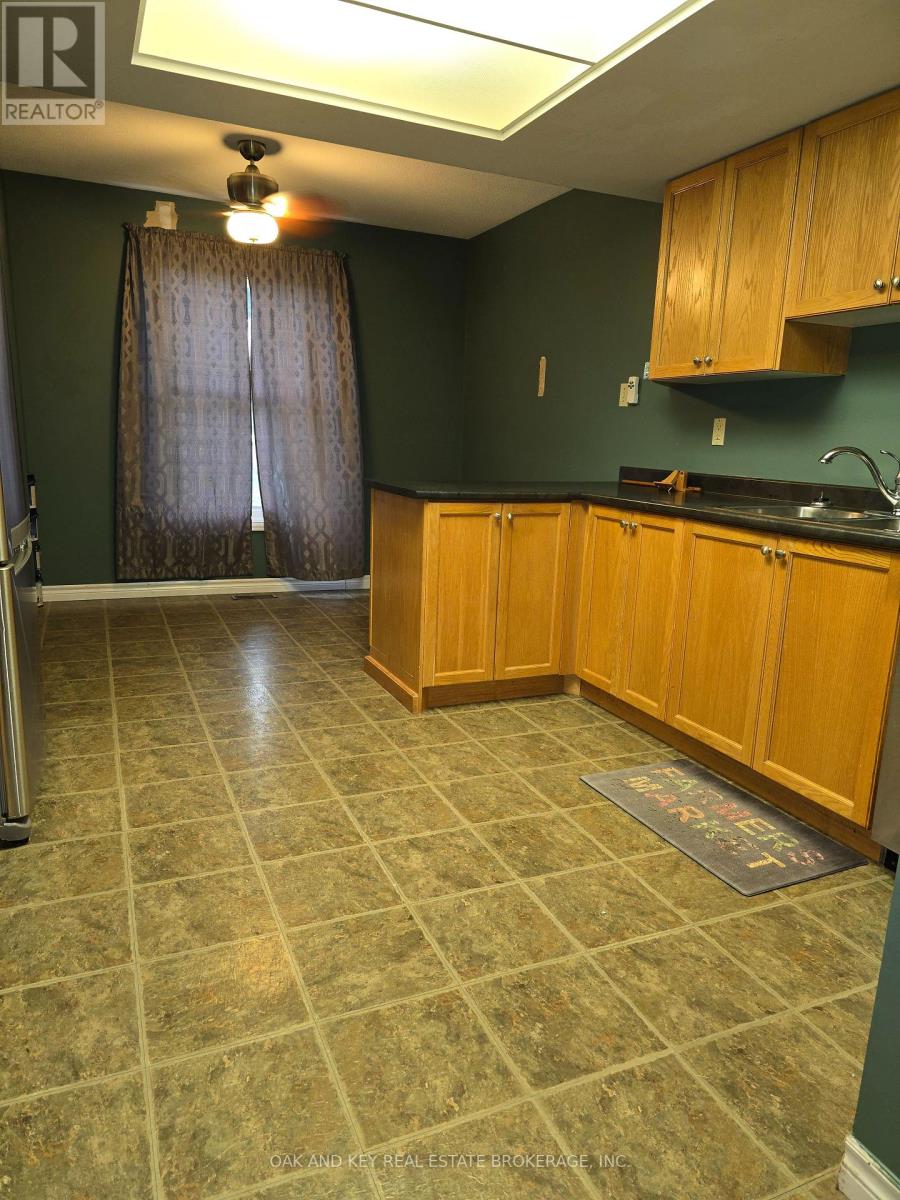
$449,000
895 DALHOUSIE DRIVE
London South, Ontario, Ontario, N6K1M8
MLS® Number: X12095062
Property description
Opportunity to build equity with a little sweat. This spacious (over 1,600 sq ft) condo is an ideal starter home. Have a painting party, replace some flooring and gain thousands in equity. Featuring spacious bedrooms, a huge primary bedroom with 2pc ensuite + second floor 4pc and main floor 2pc. The property also features a one-car detached garage, a private one car driveway, and a fully fenced private courtyard for outdoor enjoyment. Located in the family-friendly neighbourhood of Westmount, you're just minutes from great schools like Westmount Public School, St Rose Lima Catholic School, Westmount Childrens Centre and Saunders Secondary School. Shopping is a breeze with the numerous shopping centres plus parks, community fitness centre and more all within walking distance or a very short drive. Plus, easy access to Highway 401 makes commuting a breeze. Enjoy the ease of condo living where snow removal is taken care of from your driveway to the walkway through the courtyard. Condo fees include water in addition to yard maintenance, snow removal, and condominium insurance and management - giving you more time to focus on what matters most. Don't miss your chance to build equity and create a space that truly feels like home.
Building information
Type
*****
Age
*****
Appliances
*****
Basement Development
*****
Basement Type
*****
Cooling Type
*****
Exterior Finish
*****
Fire Protection
*****
Foundation Type
*****
Half Bath Total
*****
Heating Fuel
*****
Heating Type
*****
Size Interior
*****
Stories Total
*****
Land information
Amenities
*****
Rooms
Main level
Kitchen
*****
Dining room
*****
Living room
*****
Second level
Bedroom 3
*****
Bedroom 2
*****
Primary Bedroom
*****
Main level
Kitchen
*****
Dining room
*****
Living room
*****
Second level
Bedroom 3
*****
Bedroom 2
*****
Primary Bedroom
*****
Courtesy of OAK AND KEY REAL ESTATE BROKERAGE, INC.
Book a Showing for this property
Please note that filling out this form you'll be registered and your phone number without the +1 part will be used as a password.
