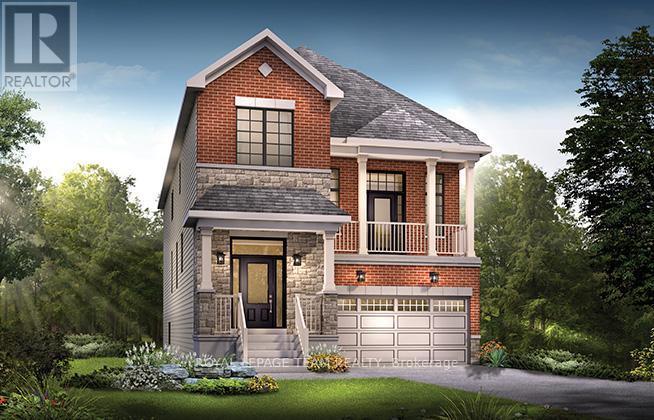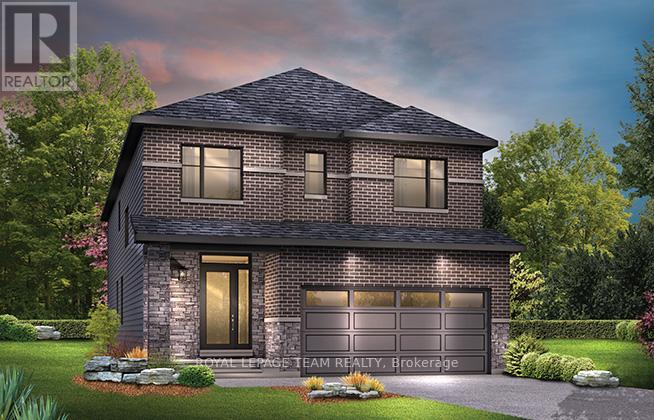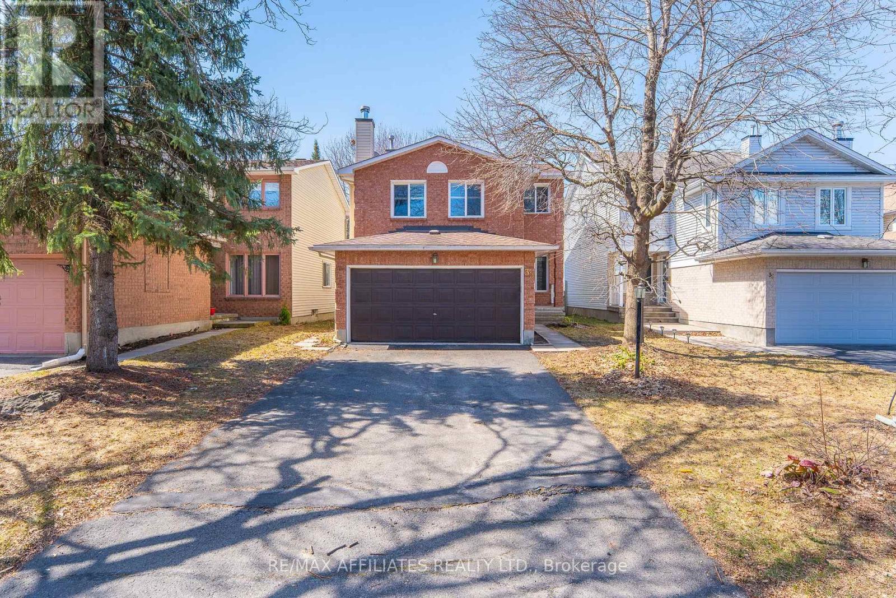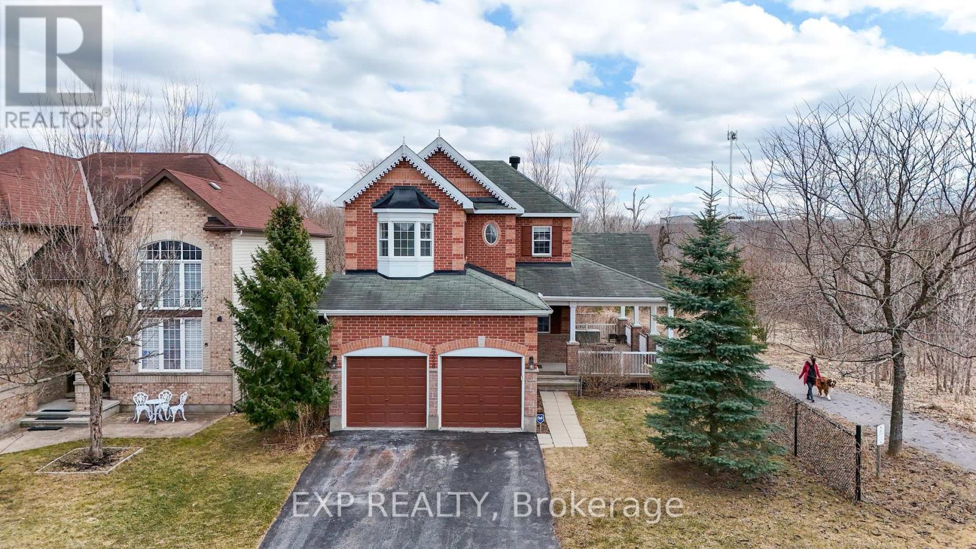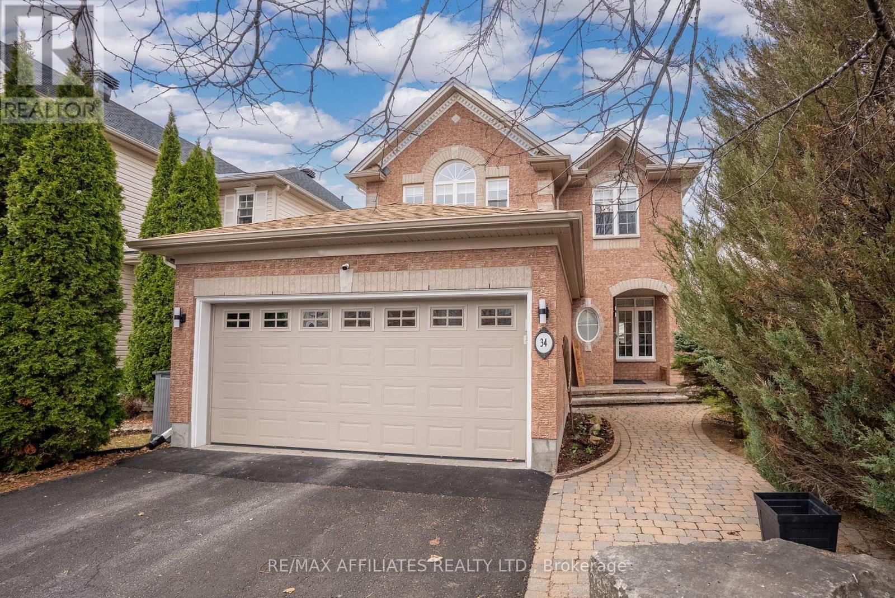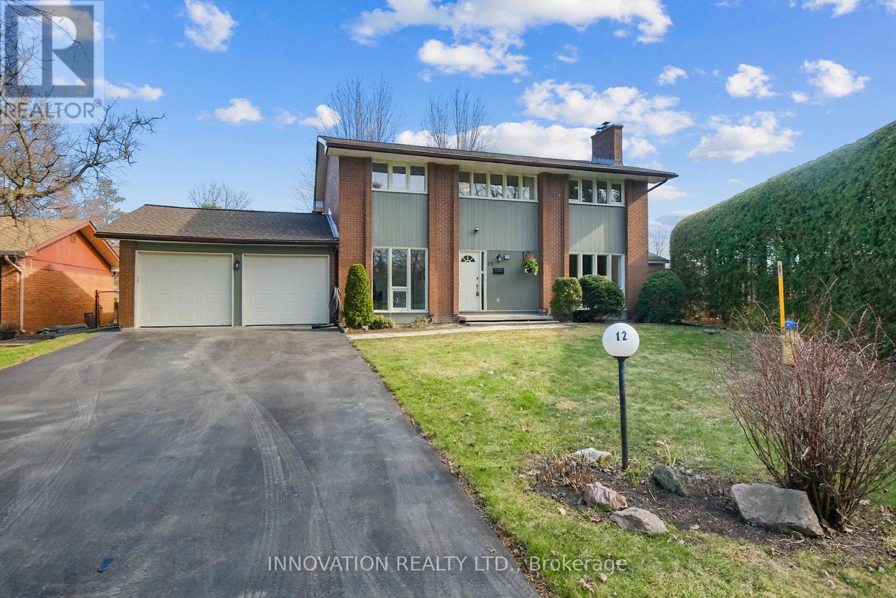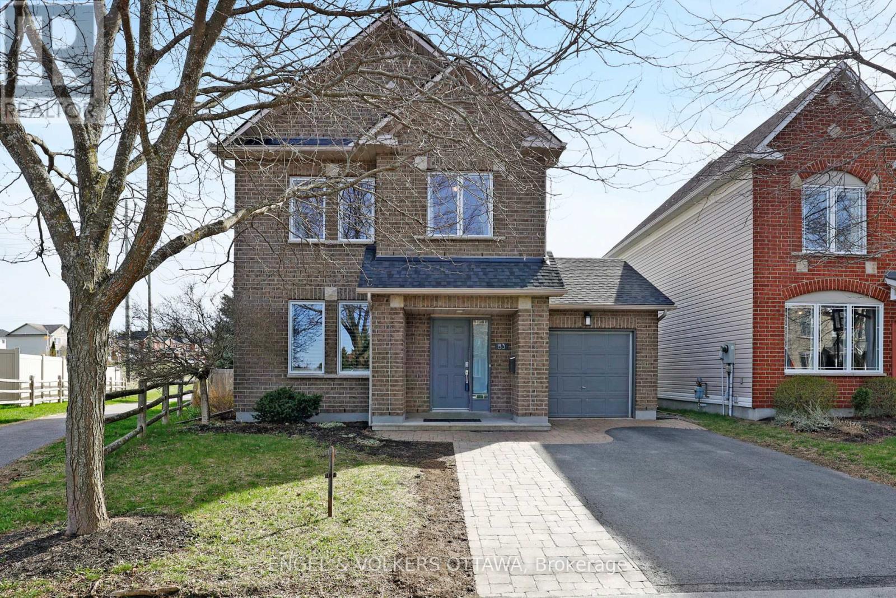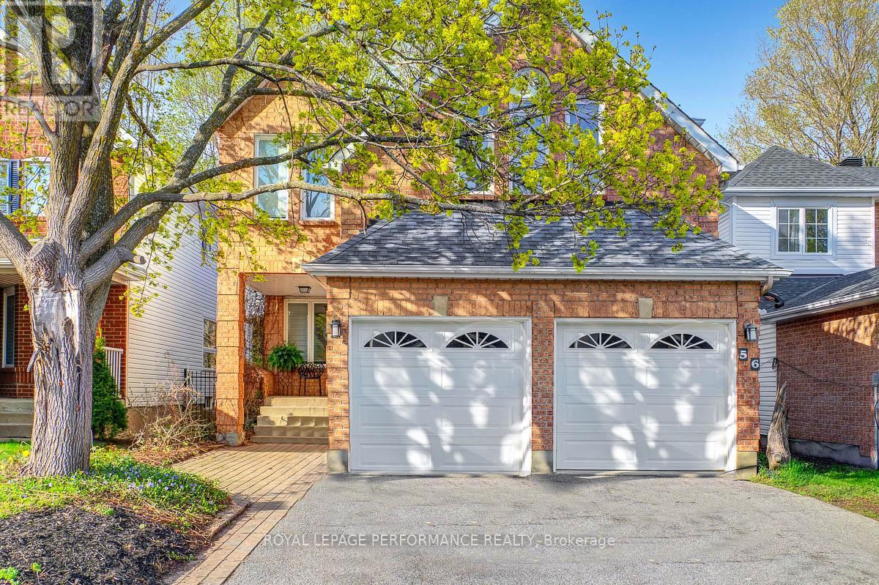Free account required
Unlock the full potential of your property search with a free account! Here's what you'll gain immediate access to:
- Exclusive Access to Every Listing
- Personalized Search Experience
- Favorite Properties at Your Fingertips
- Stay Ahead with Email Alerts
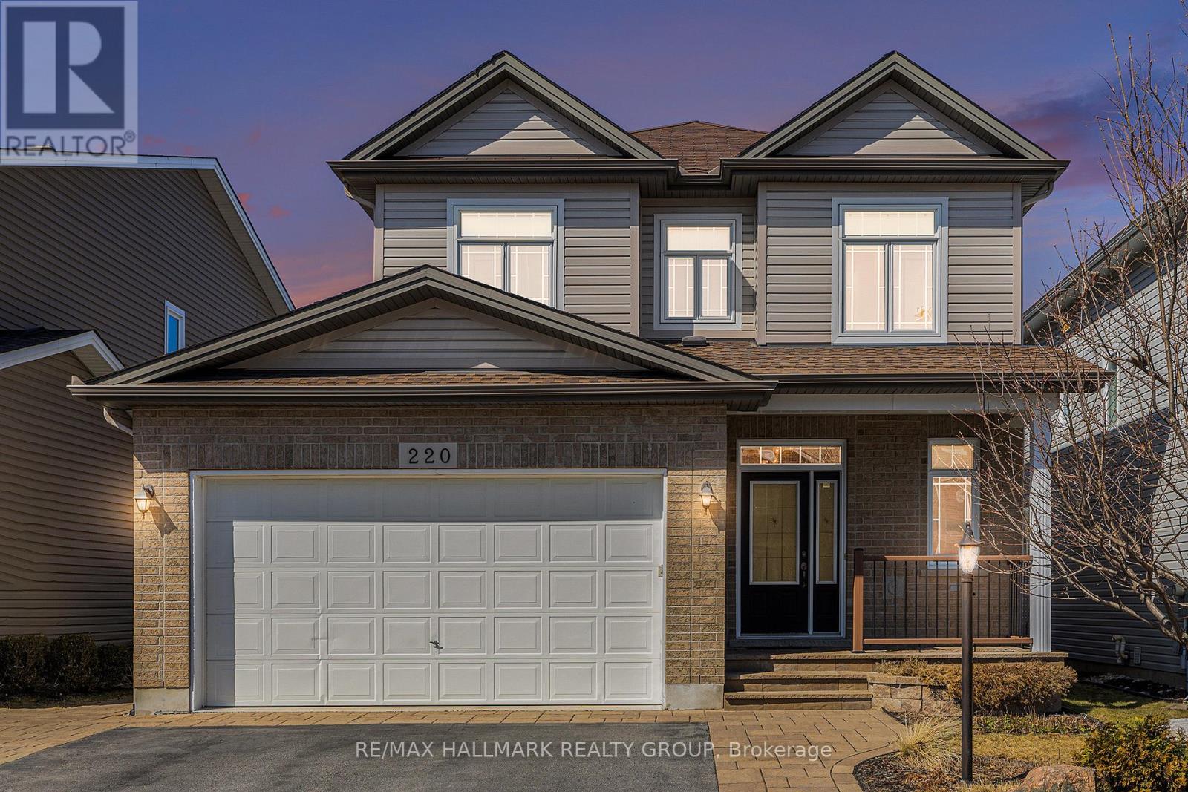
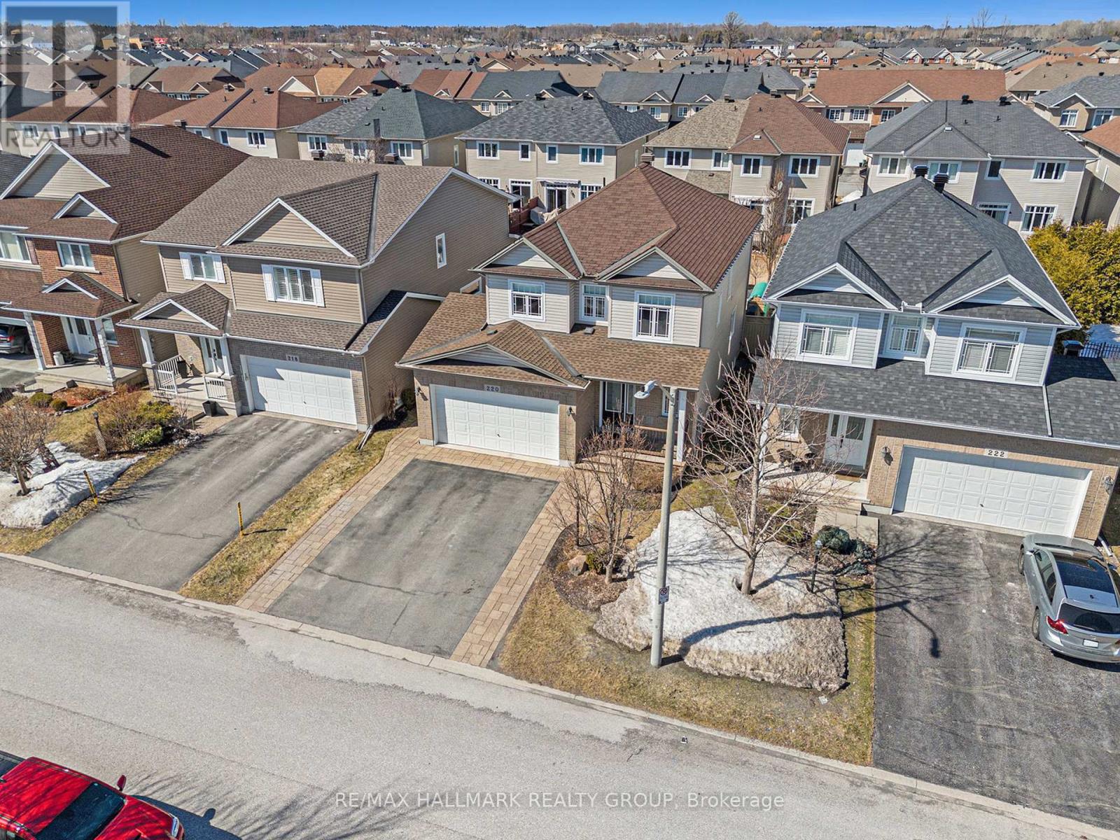

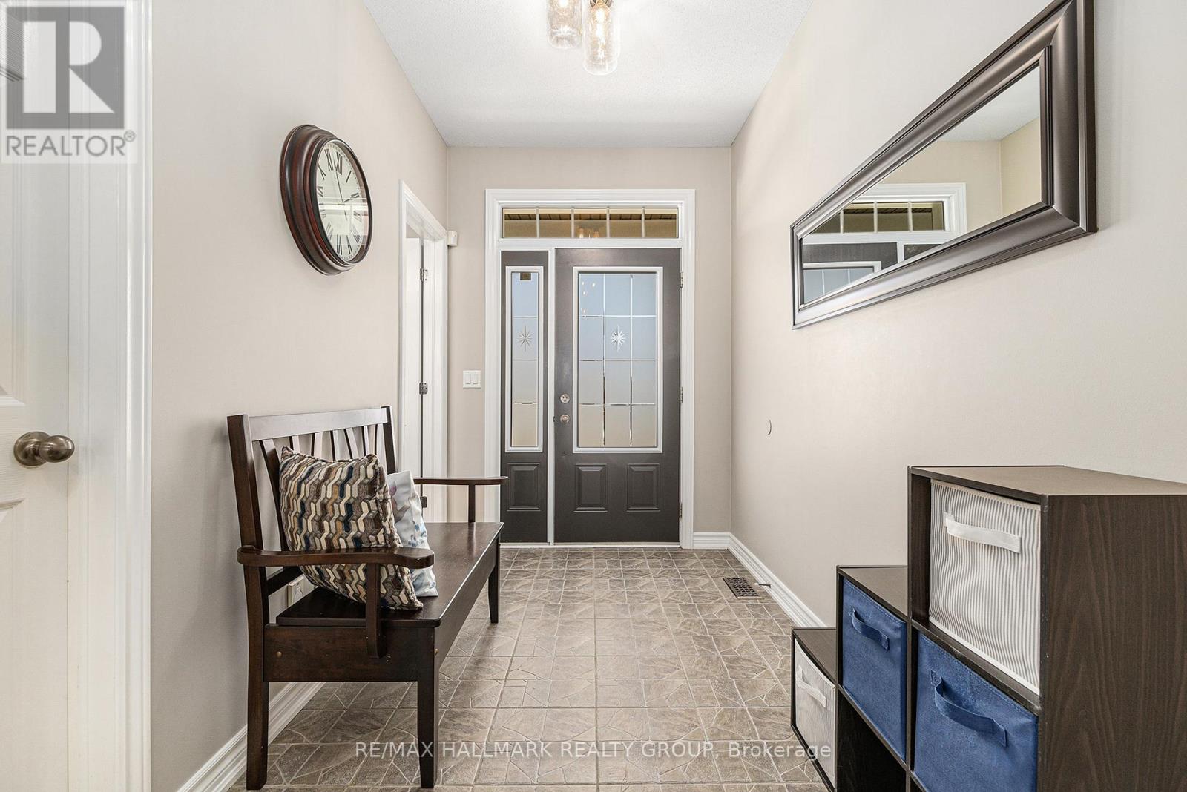
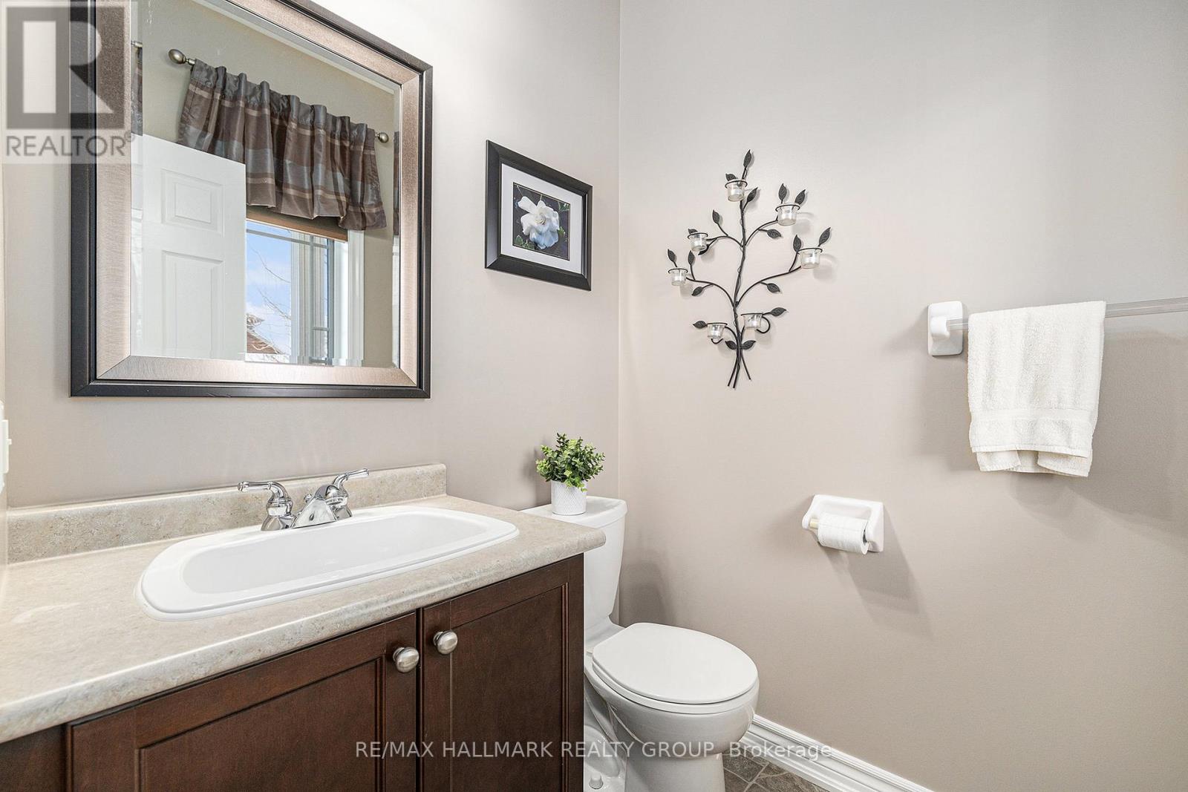
$889,900
220 CELTIC RIDGE CRESCENT
Ottawa, Ontario, Ontario, K2W0C1
MLS® Number: X12095233
Property description
Welcome to 220 Celtic Ridge in Brookside - the perfect Energy Star 4 bedroom & 4 bathroom double car garage home in the area. The entrance is complete with a walk-in-closet and welcomes you into the home flowing effortlessly into a bright large living room with hardwood floors. The kitchen has ample cabinetry and counter space, including a breakfast bar and eat-in area, the perfect place to prepare meals. The spacious dining room is perfect for large family gatherings; an ideal setting where memories are made. The second level boasts a large primary bedroom with a walk-in closet and renovated 6-piece ensuite with an oversized spa glass shower. Two sizeable secondary bedrooms, a 4-piece bathroom & a laundry room complete the second level. The lower level has a large recreation room boasting a dry bar and integrated lighting, for lounging and watching TV. The basement also features a fourth bedroom and a 3-piece bathroom, perfect for multi-generational living. A professionally landscaped backyard features an interlock patio and perimeter gardens for low maintenance living and hosting backyard BBQs. A storage shed and metal roof gazebo are included to complete this oasis. 220 Celtic Ridge is ideally located close to grocery stores, parks, recreation, schools, the high tech sector, National Defence headquarters, and transit.
Building information
Type
*****
Amenities
*****
Appliances
*****
Basement Development
*****
Basement Type
*****
Construction Style Attachment
*****
Cooling Type
*****
Exterior Finish
*****
Fireplace Present
*****
FireplaceTotal
*****
Foundation Type
*****
Half Bath Total
*****
Heating Fuel
*****
Heating Type
*****
Size Interior
*****
Stories Total
*****
Utility Water
*****
Land information
Landscape Features
*****
Sewer
*****
Size Depth
*****
Size Frontage
*****
Size Irregular
*****
Size Total
*****
Rooms
Main level
Dining room
*****
Eating area
*****
Kitchen
*****
Living room
*****
Bathroom
*****
Foyer
*****
Lower level
Bathroom
*****
Recreational, Games room
*****
Bedroom 4
*****
Second level
Bedroom 3
*****
Bedroom 2
*****
Bathroom
*****
Primary Bedroom
*****
Laundry room
*****
Bathroom
*****
Main level
Dining room
*****
Eating area
*****
Kitchen
*****
Living room
*****
Bathroom
*****
Foyer
*****
Lower level
Bathroom
*****
Recreational, Games room
*****
Bedroom 4
*****
Second level
Bedroom 3
*****
Bedroom 2
*****
Bathroom
*****
Primary Bedroom
*****
Laundry room
*****
Bathroom
*****
Main level
Dining room
*****
Eating area
*****
Kitchen
*****
Living room
*****
Bathroom
*****
Foyer
*****
Lower level
Bathroom
*****
Recreational, Games room
*****
Bedroom 4
*****
Second level
Bedroom 3
*****
Bedroom 2
*****
Bathroom
*****
Primary Bedroom
*****
Laundry room
*****
Bathroom
*****
Main level
Dining room
*****
Eating area
*****
Kitchen
*****
Living room
*****
Bathroom
*****
Courtesy of RE/MAX HALLMARK REALTY GROUP
Book a Showing for this property
Please note that filling out this form you'll be registered and your phone number without the +1 part will be used as a password.
