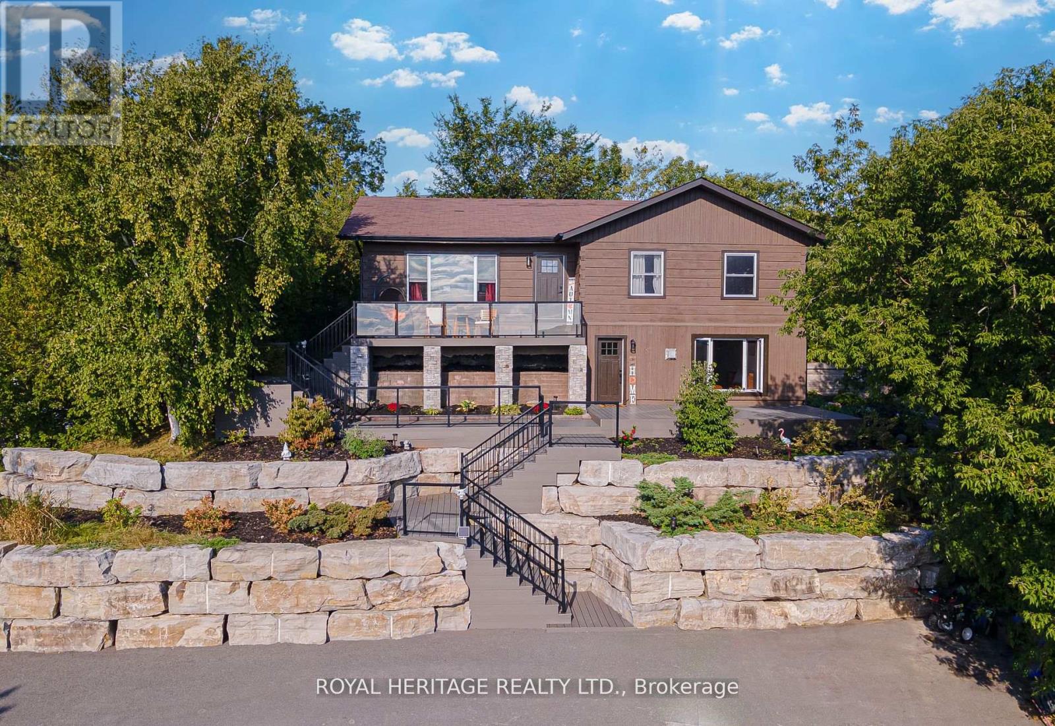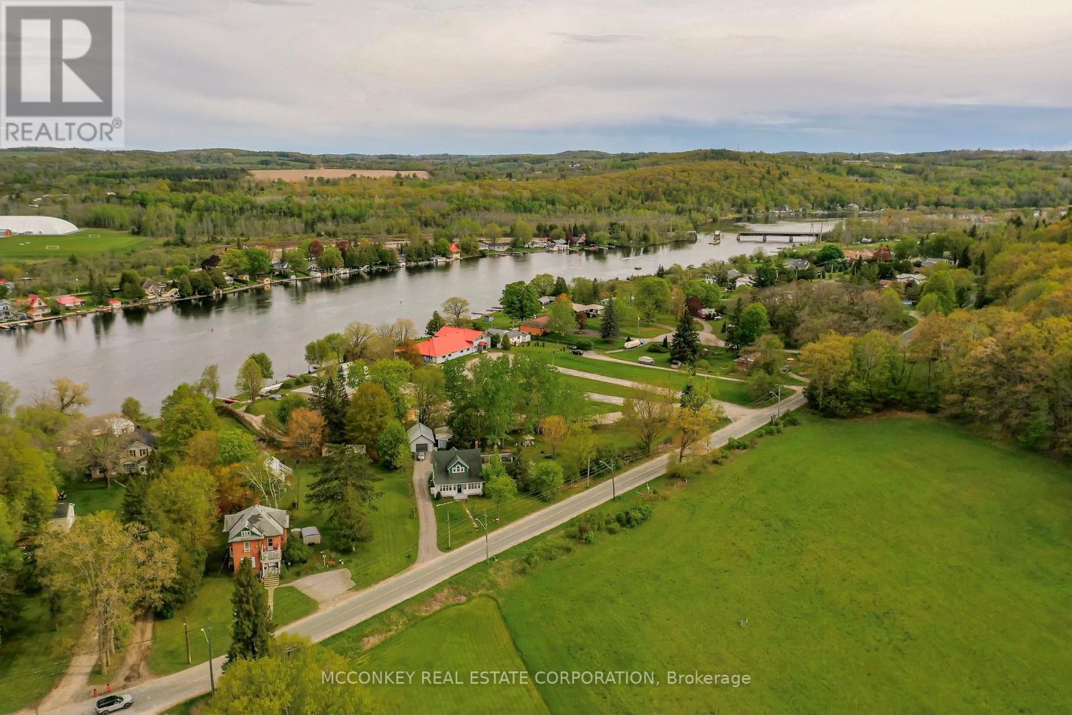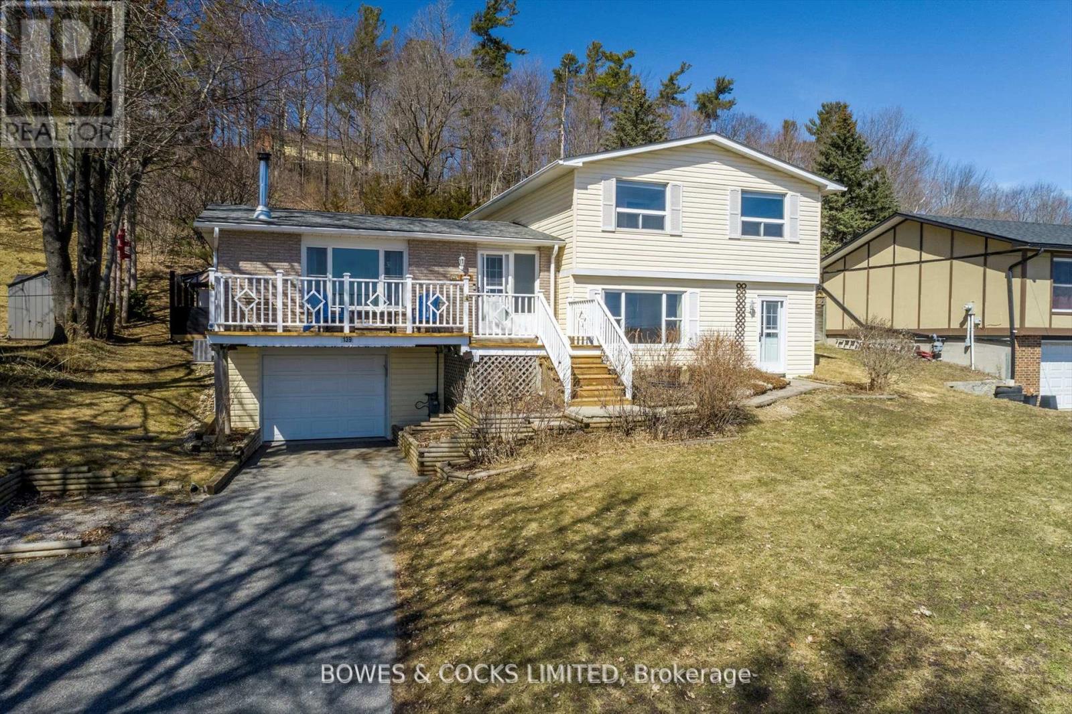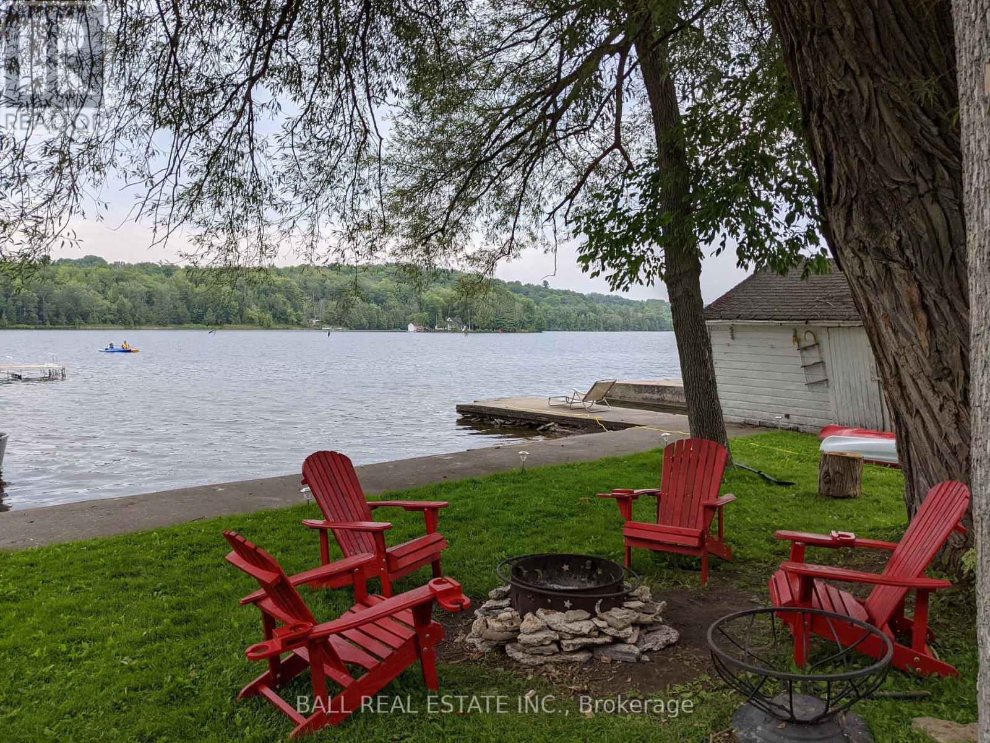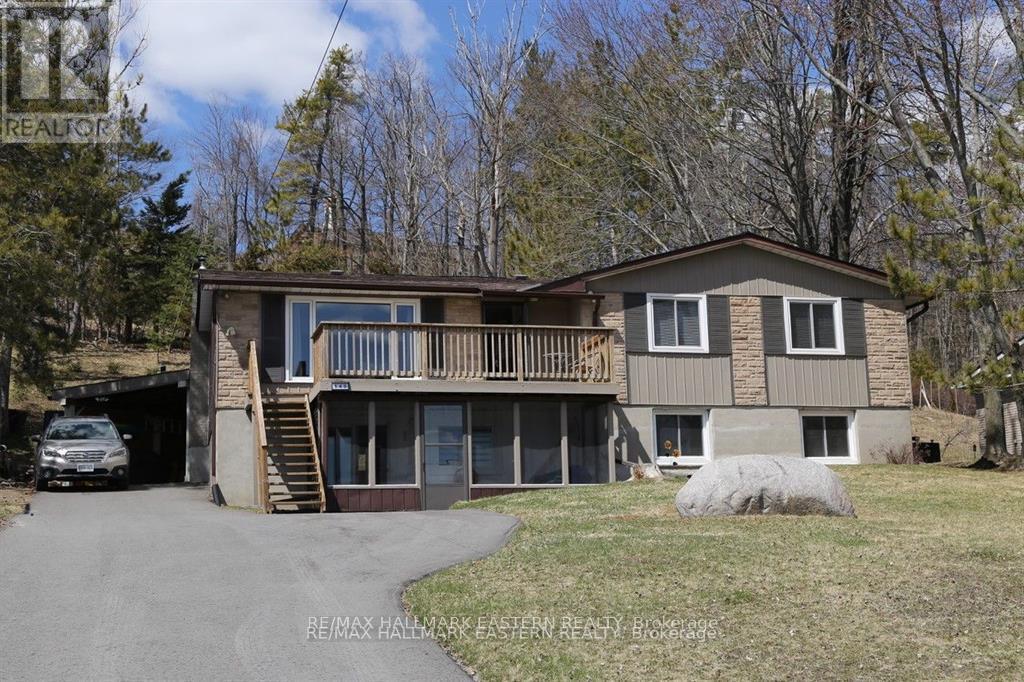Free account required
Unlock the full potential of your property search with a free account! Here's what you'll gain immediate access to:
- Exclusive Access to Every Listing
- Personalized Search Experience
- Favorite Properties at Your Fingertips
- Stay Ahead with Email Alerts
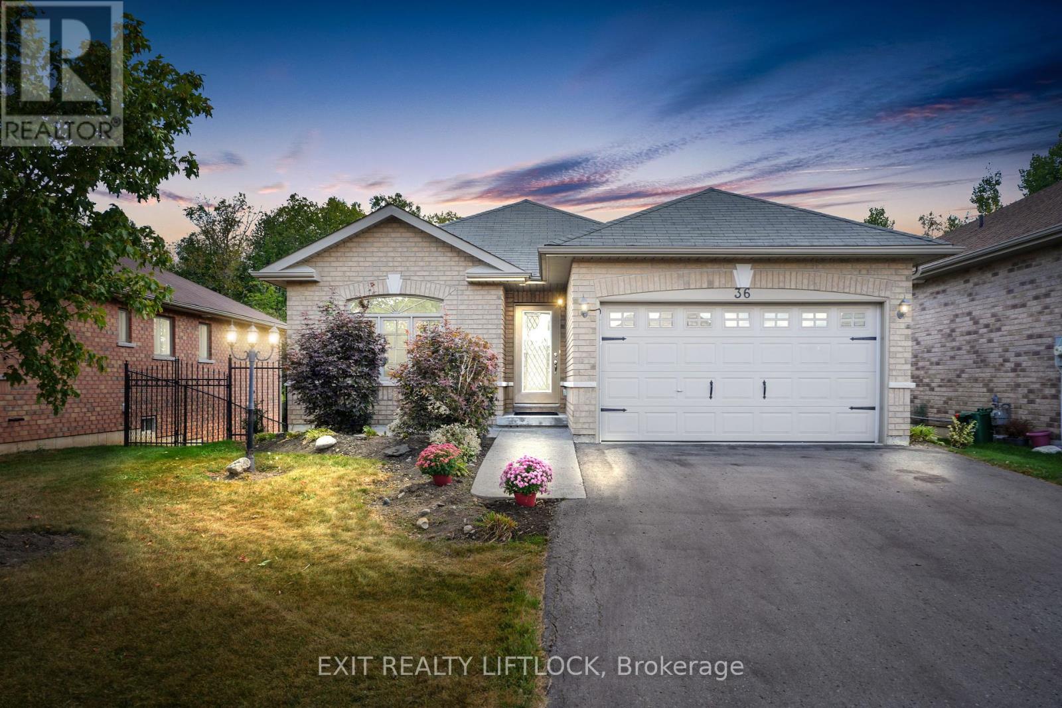
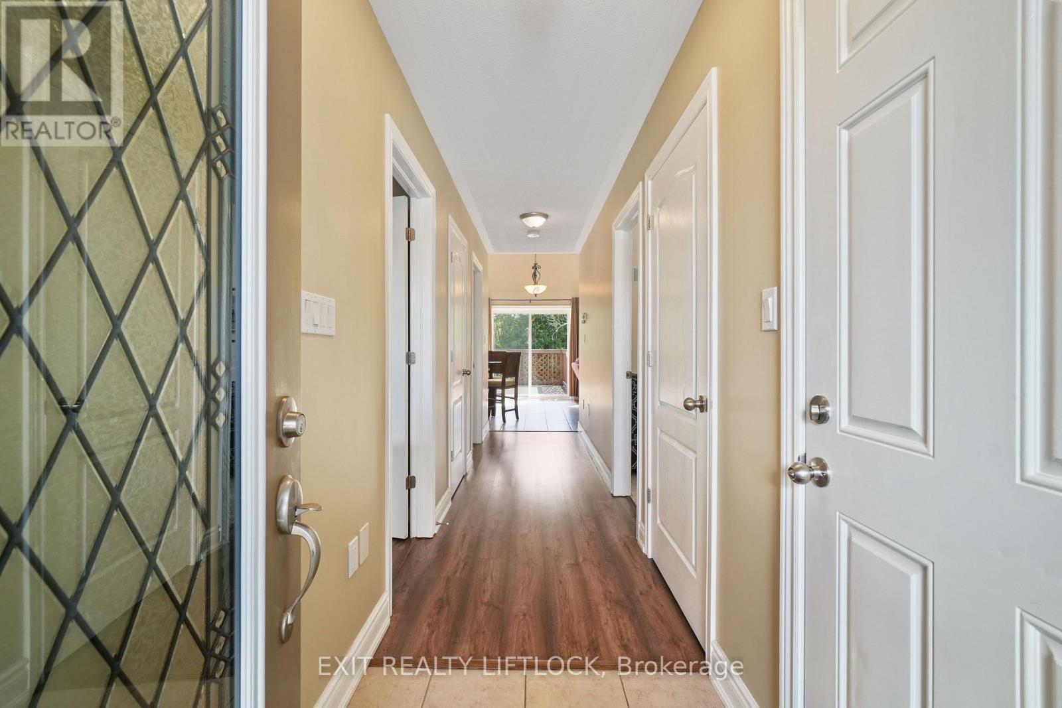
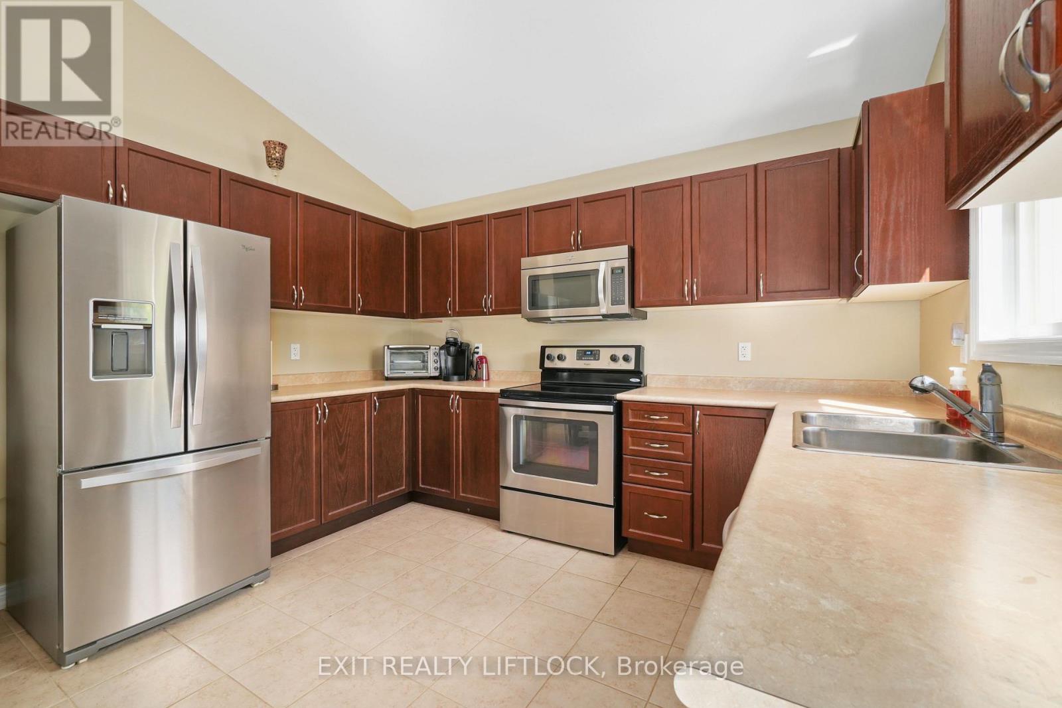
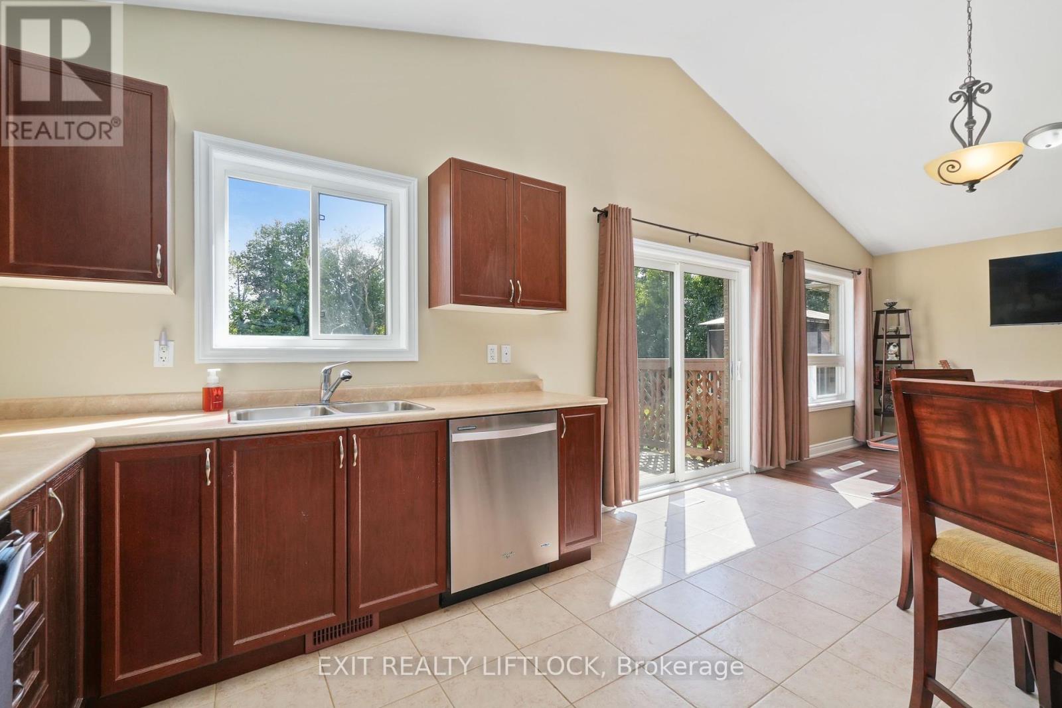
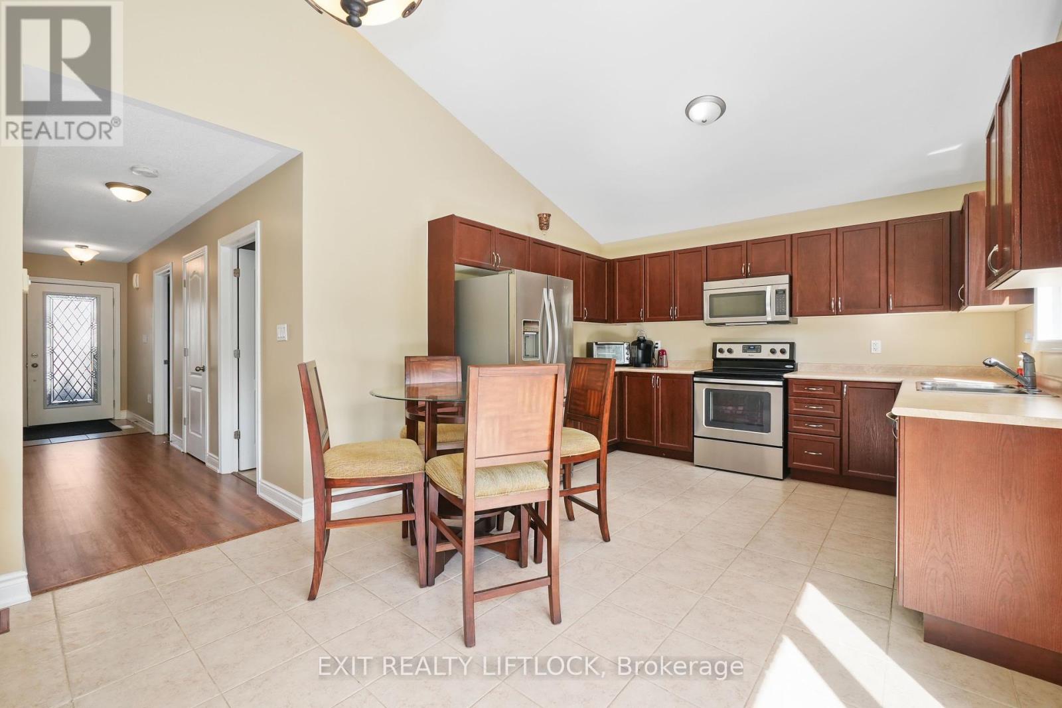
$625,000
36 WHITE HART LANE
Trent Hills, Ontario, Ontario, K0L1Y0
MLS® Number: X12095751
Property description
Welcome to this like-new brick bungalow in the heart of Hastings, a quiet and welcoming retirement community just steps from the river and village amenities. Ideal for downsizers, this home offers low-maintenance living in a peaceful setting with rare privacy, backing onto mature woods.Inside, you'll find a practical, comfortable space with an eat-in kitchen that opens to a cozy living areaa modest-sized spot perfect for relaxing or enjoying a quiet evening. Sliding doors from the main level lead to a walkout patio, where you can take in the surrounding greenery and enjoy the calm of nature.The finished basement also includes a walkout, leading to a private hot tub nestled beneath the treesa secluded retreat for year-round relaxation. A double-car garage adds convenience with room for both parking and storage.With two walkouts, manageable square footage, and a rare wooded backdrop, this home is a great fit for those looking to simplify without giving up comfort or a connection to nature. Whether you're into riverside walks, fishing, or simply enjoying small-town charm, this move-in-ready bungalow offers a peaceful and welcoming place to call home.
Building information
Type
*****
Age
*****
Amenities
*****
Appliances
*****
Architectural Style
*****
Basement Development
*****
Basement Type
*****
Construction Style Attachment
*****
Cooling Type
*****
Exterior Finish
*****
Fireplace Present
*****
FireplaceTotal
*****
Flooring Type
*****
Foundation Type
*****
Heating Fuel
*****
Heating Type
*****
Size Interior
*****
Stories Total
*****
Utility Water
*****
Land information
Amenities
*****
Fence Type
*****
Landscape Features
*****
Sewer
*****
Size Depth
*****
Size Frontage
*****
Size Irregular
*****
Size Total
*****
Surface Water
*****
Rooms
Main level
Dining room
*****
Bathroom
*****
Living room
*****
Kitchen
*****
Bedroom 2
*****
Primary Bedroom
*****
Lower level
Bathroom
*****
Bedroom 3
*****
Family room
*****
Main level
Dining room
*****
Bathroom
*****
Living room
*****
Kitchen
*****
Bedroom 2
*****
Primary Bedroom
*****
Lower level
Bathroom
*****
Bedroom 3
*****
Family room
*****
Main level
Dining room
*****
Bathroom
*****
Living room
*****
Kitchen
*****
Bedroom 2
*****
Primary Bedroom
*****
Lower level
Bathroom
*****
Bedroom 3
*****
Family room
*****
Courtesy of EXIT REALTY LIFTLOCK
Book a Showing for this property
Please note that filling out this form you'll be registered and your phone number without the +1 part will be used as a password.
