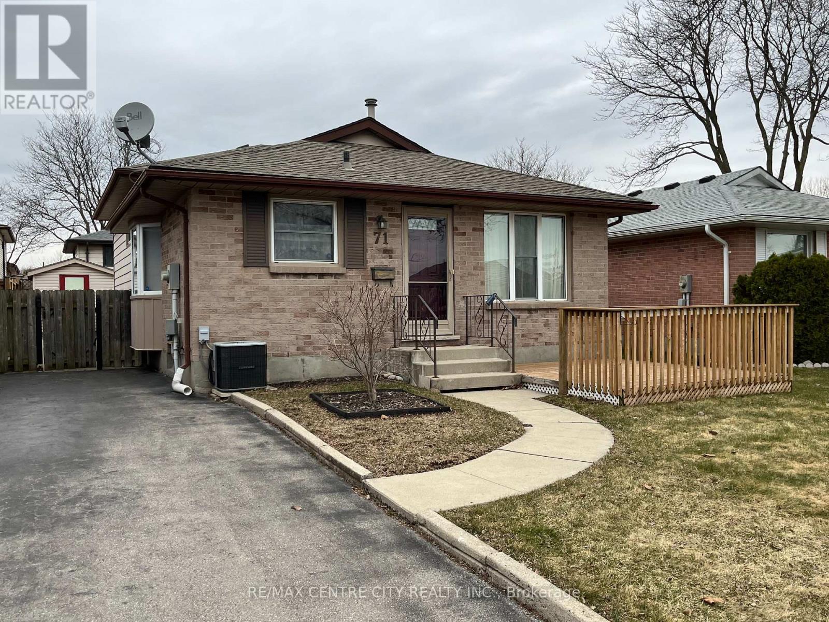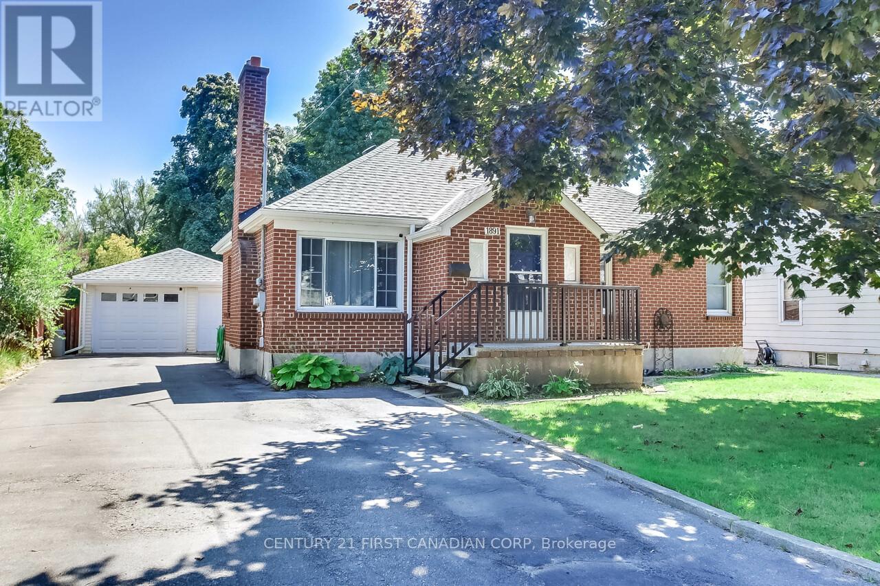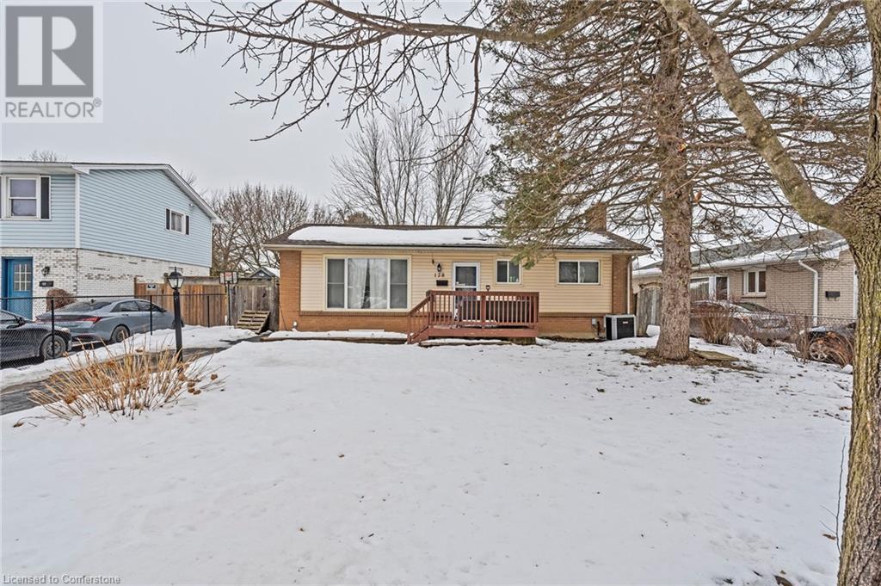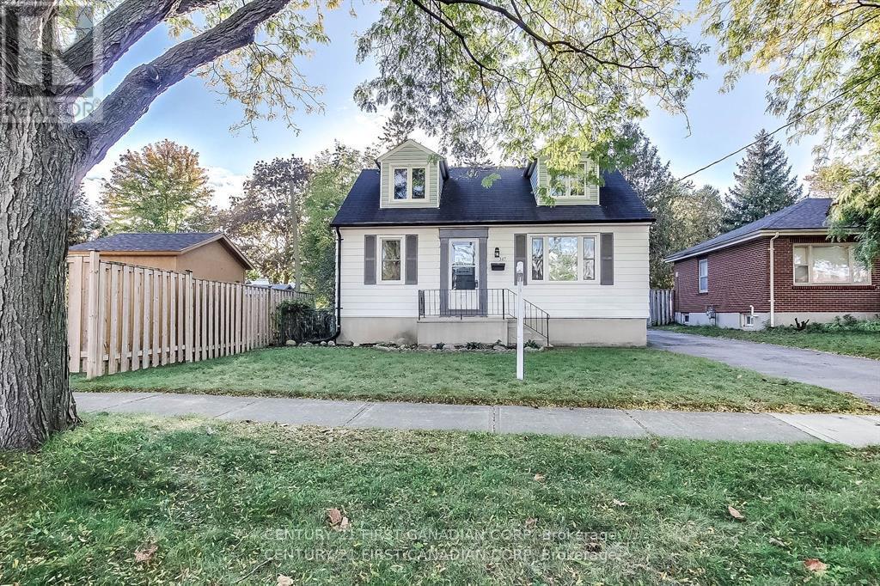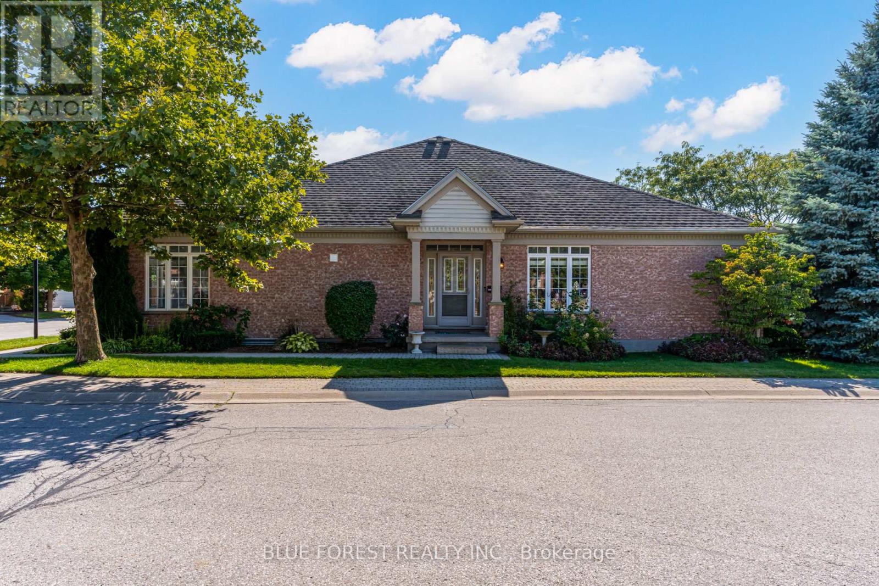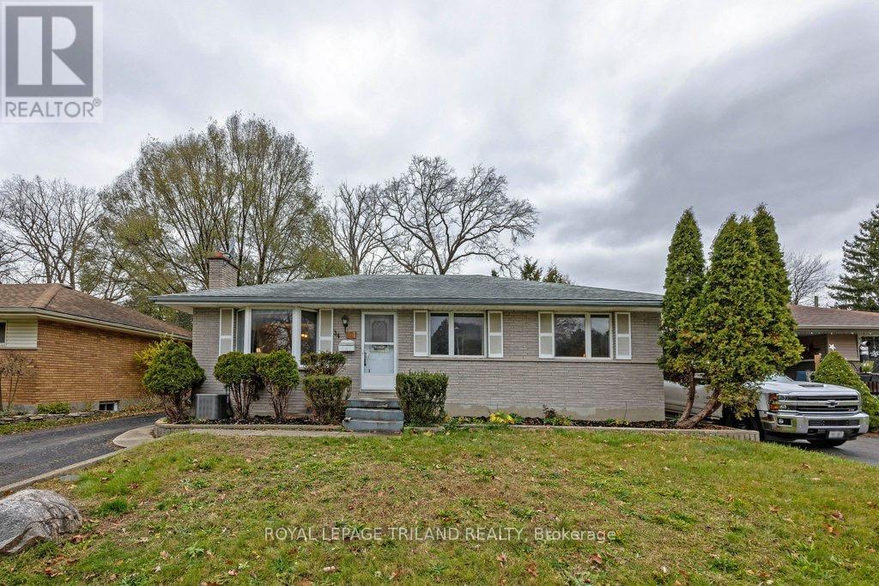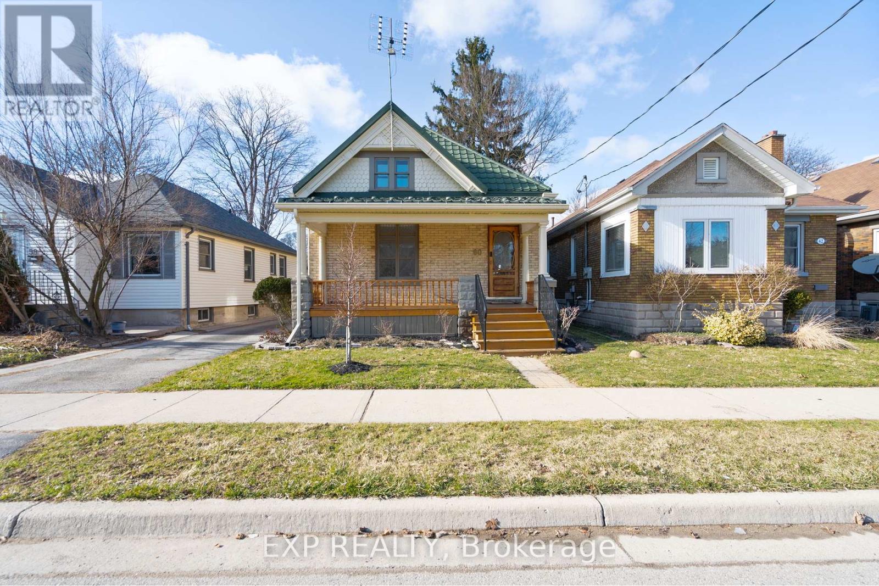Free account required
Unlock the full potential of your property search with a free account! Here's what you'll gain immediate access to:
- Exclusive Access to Every Listing
- Personalized Search Experience
- Favorite Properties at Your Fingertips
- Stay Ahead with Email Alerts
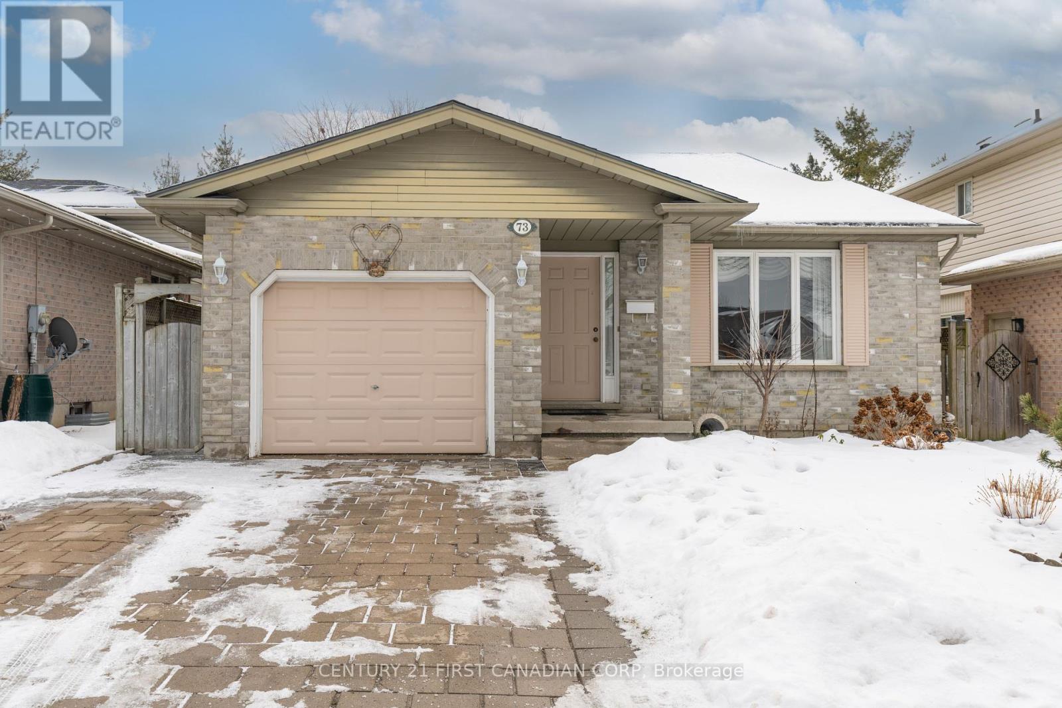
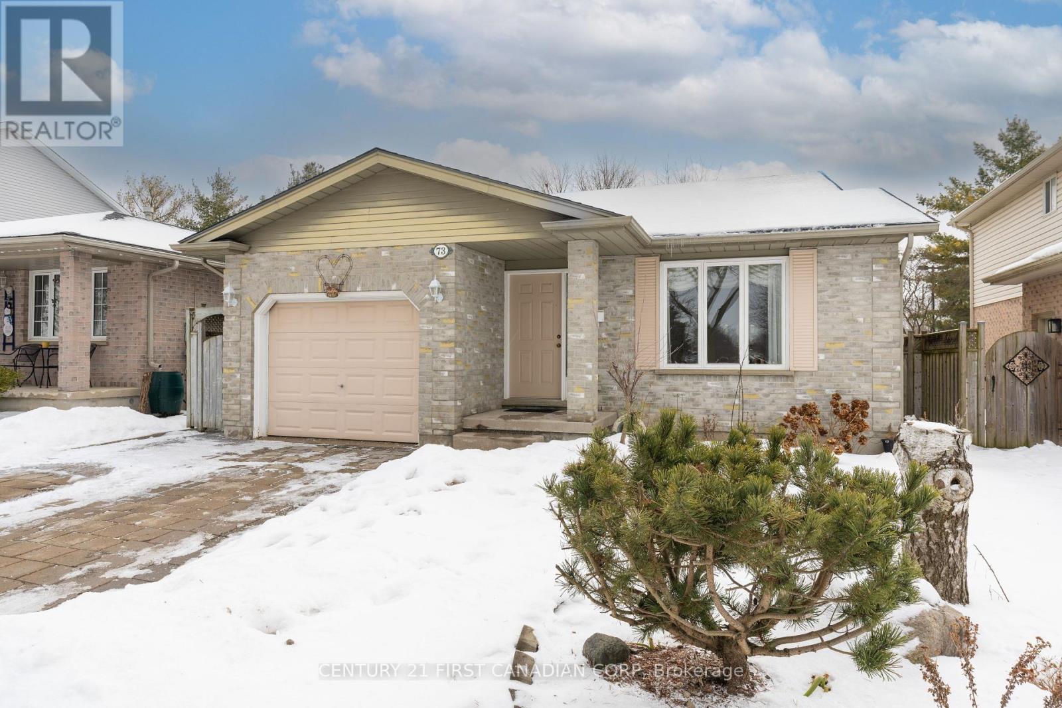
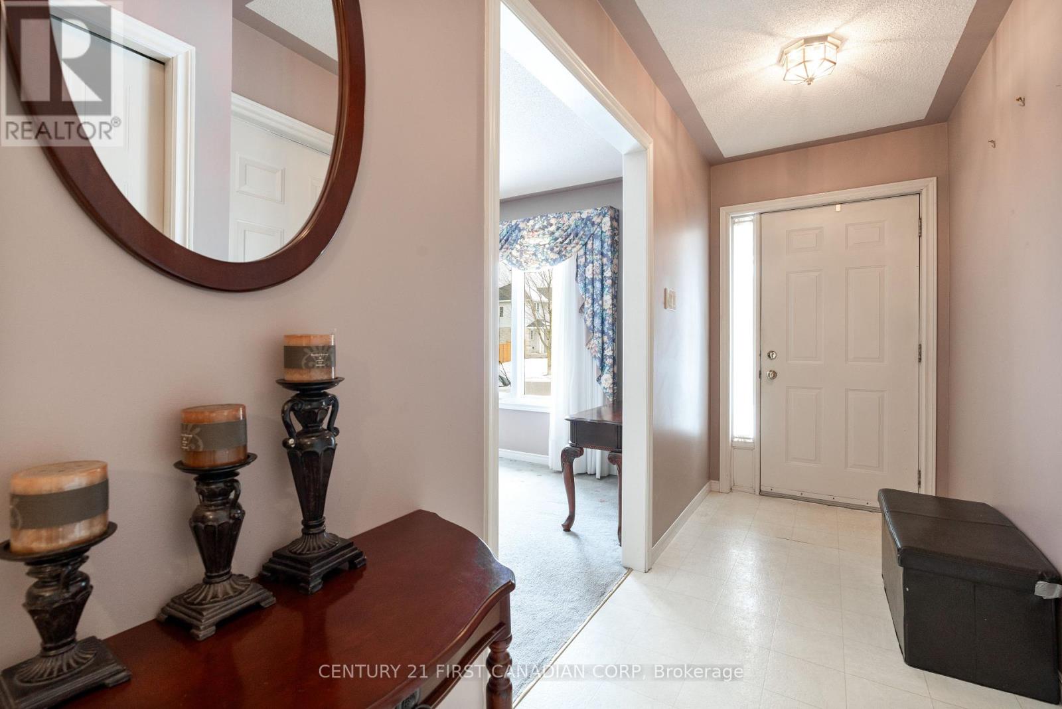
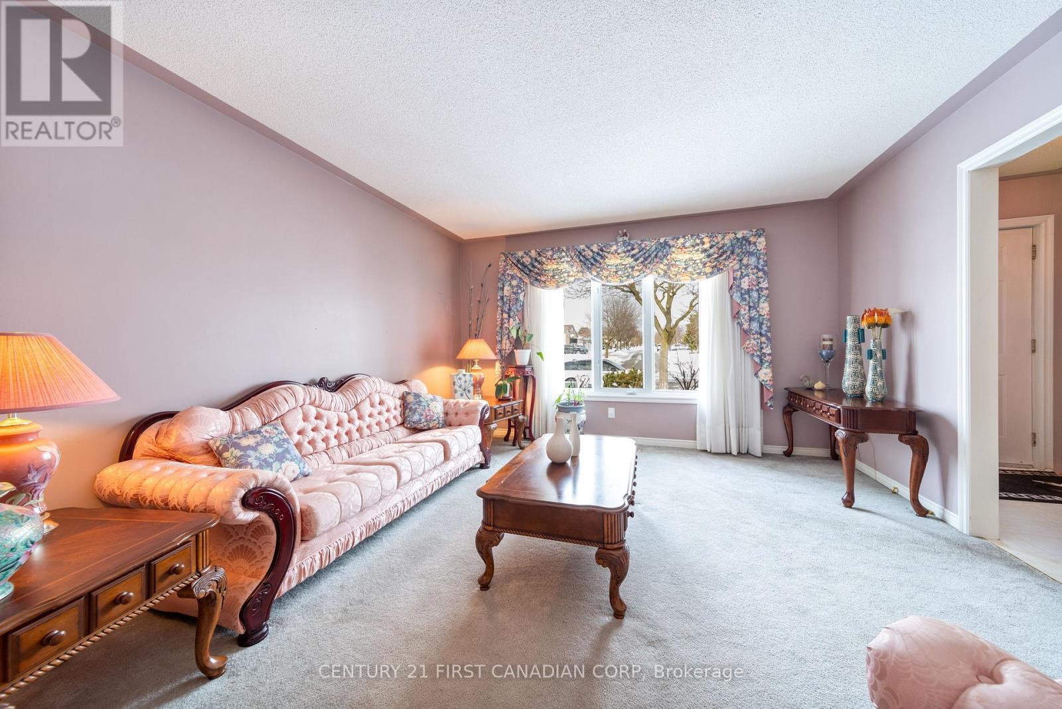
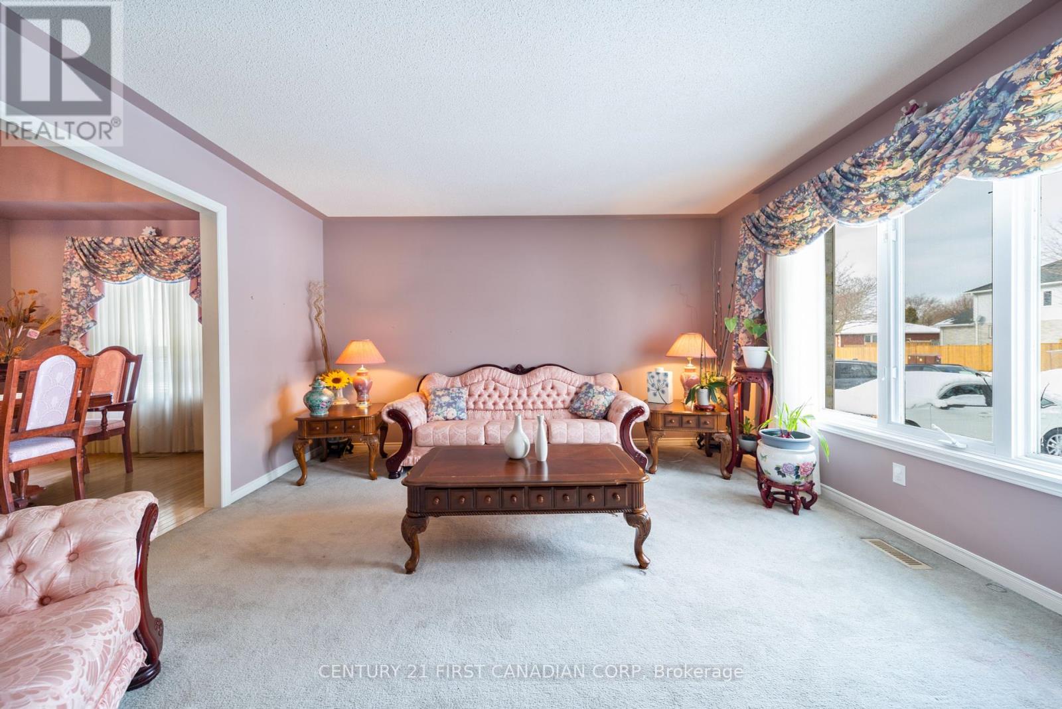
$624,900
73 BOURNEMOUTH DRIVE
London East, Ontario, Ontario, N5V4T2
MLS® Number: X12095997
Property description
A spacious 4-level back-split offering a bright, open layout. This 3+1 bedroom, 2 bathroom home located in a mature neighborhood with unbeatable access to the 401 highway and all the amenities of the Argyle area, including schools, grocery stores, and Argyle Mall. The main level features a large living room with a picture window that fills the space with natural light, flowing seamlessly into the formal dining area with soaring 12-foot ceilings. The open-concept kitchen boasts ample cupboard and counter space, a cozy dining nook, and a convenient side entrance leading to the yard. Upstairs, you'll find three spacious bedrooms and a well-appointed four-piece bath. The lower level offers a massive family room centered around a gas fireplace - perfect for entertaining, along with a second four-piece bath. The basement provides even more living space with a fourth bedroom and plenty of storage. Outside, the fully fenced backyard includes a garden shed and a patio area, ideal for outdoor gatherings. Additional features include an attached one-car garage for parking and extra storage. This well-maintained home is the perfect blend of comfort, convenience, and location.
Building information
Type
*****
Age
*****
Amenities
*****
Basement Development
*****
Basement Type
*****
Construction Style Attachment
*****
Construction Style Split Level
*****
Cooling Type
*****
Exterior Finish
*****
Fireplace Present
*****
FireplaceTotal
*****
Flooring Type
*****
Foundation Type
*****
Heating Fuel
*****
Heating Type
*****
Size Interior
*****
Utility Water
*****
Land information
Sewer
*****
Size Depth
*****
Size Frontage
*****
Size Irregular
*****
Size Total
*****
Rooms
Upper Level
Bedroom
*****
Bedroom
*****
Primary Bedroom
*****
Main level
Kitchen
*****
Dining room
*****
Living room
*****
Lower level
Family room
*****
Basement
Bedroom
*****
Courtesy of CENTURY 21 FIRST CANADIAN CORP
Book a Showing for this property
Please note that filling out this form you'll be registered and your phone number without the +1 part will be used as a password.

