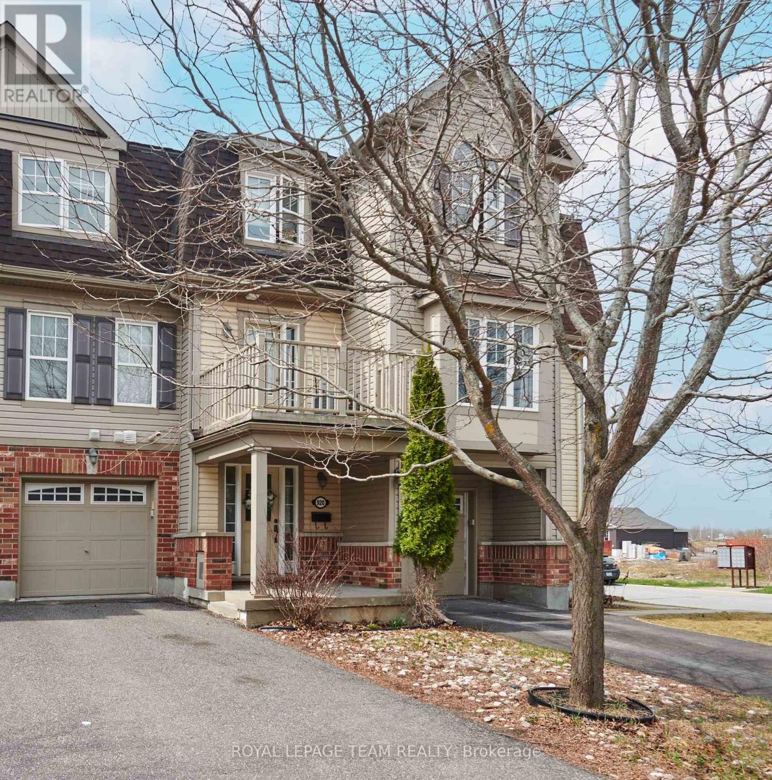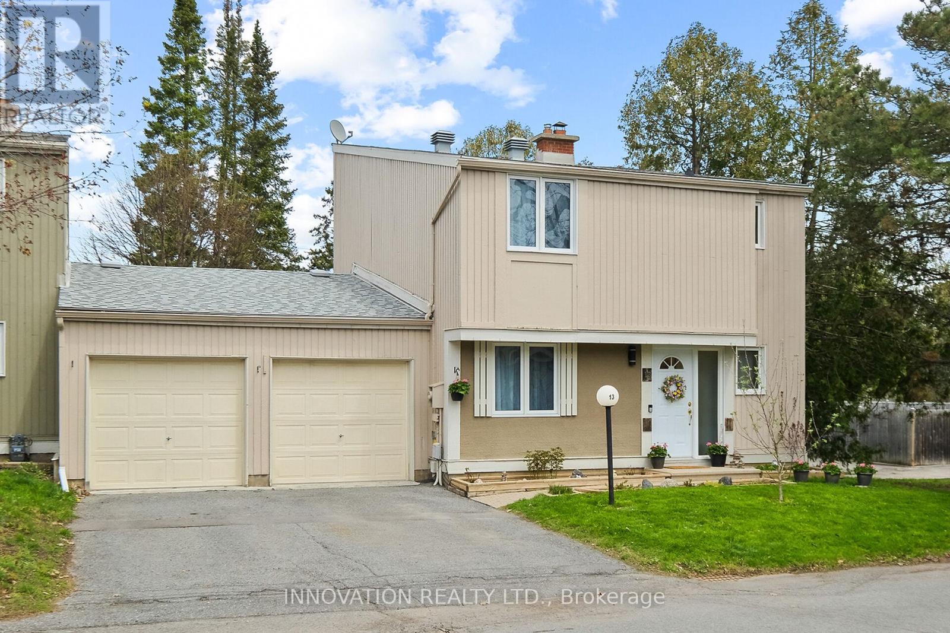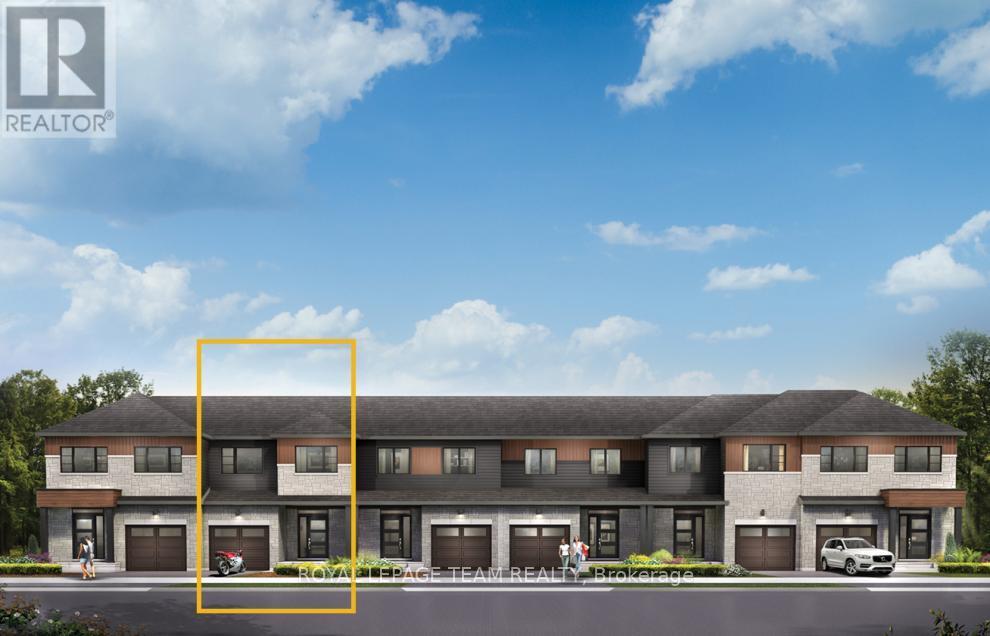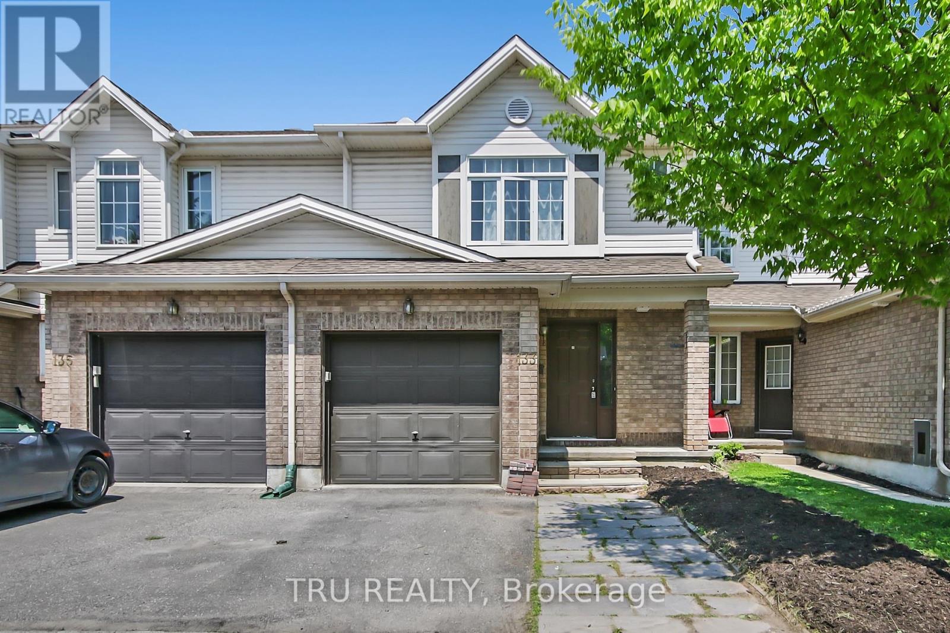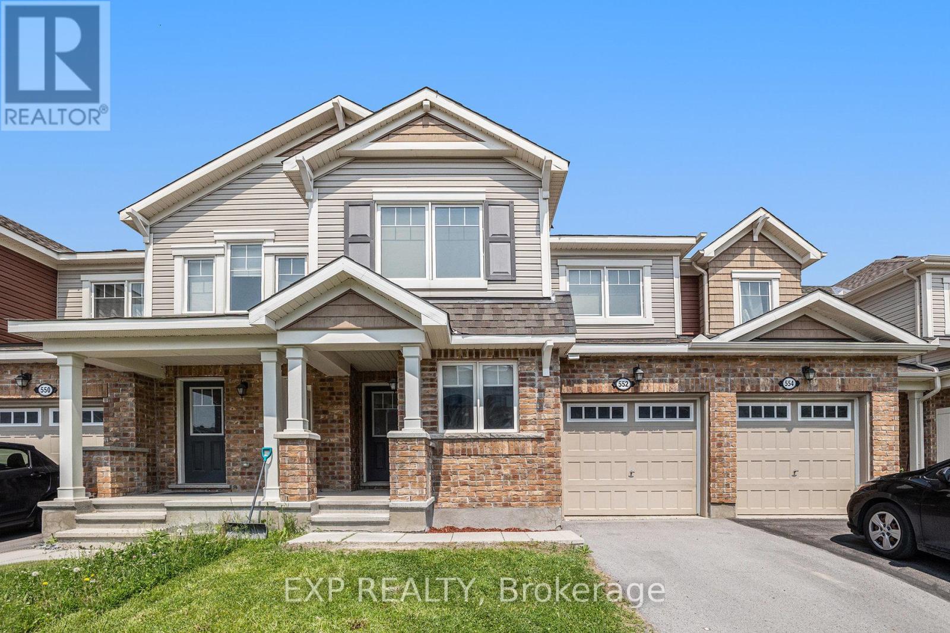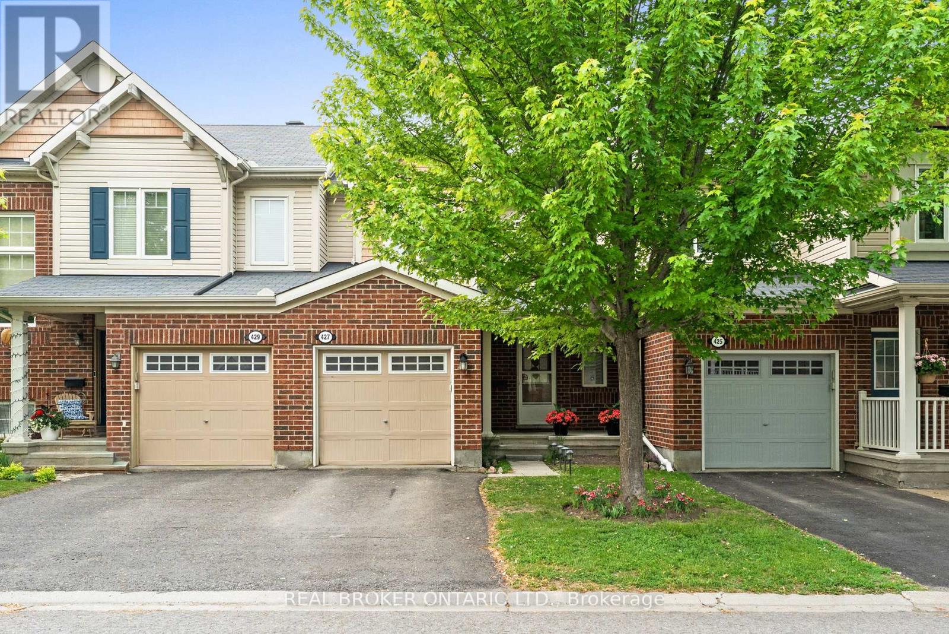Free account required
Unlock the full potential of your property search with a free account! Here's what you'll gain immediate access to:
- Exclusive Access to Every Listing
- Personalized Search Experience
- Favorite Properties at Your Fingertips
- Stay Ahead with Email Alerts
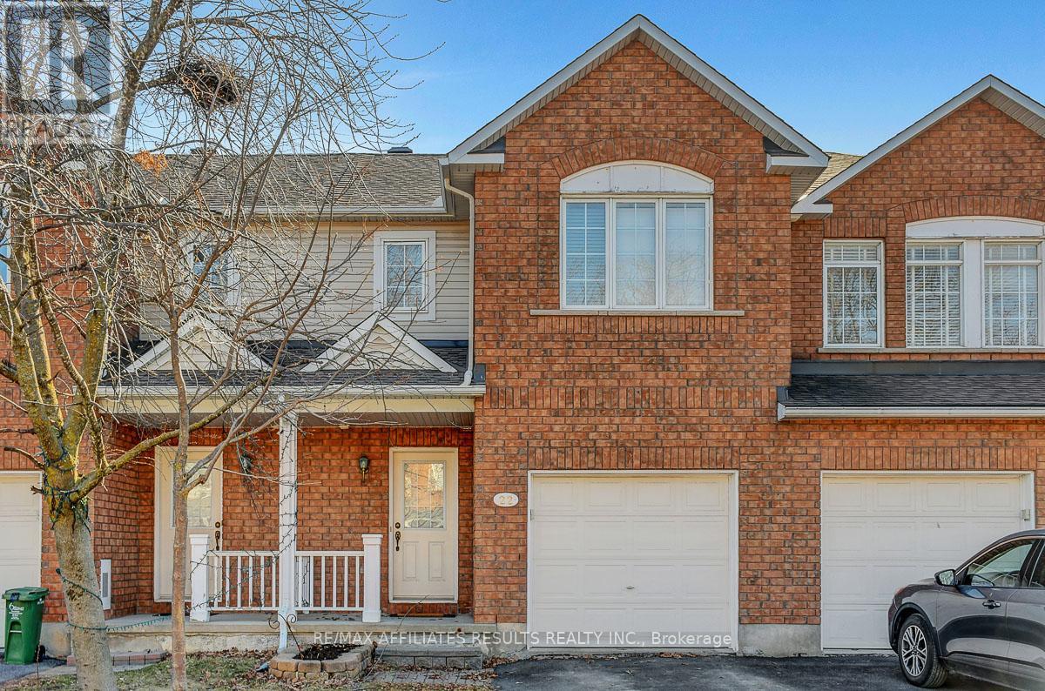
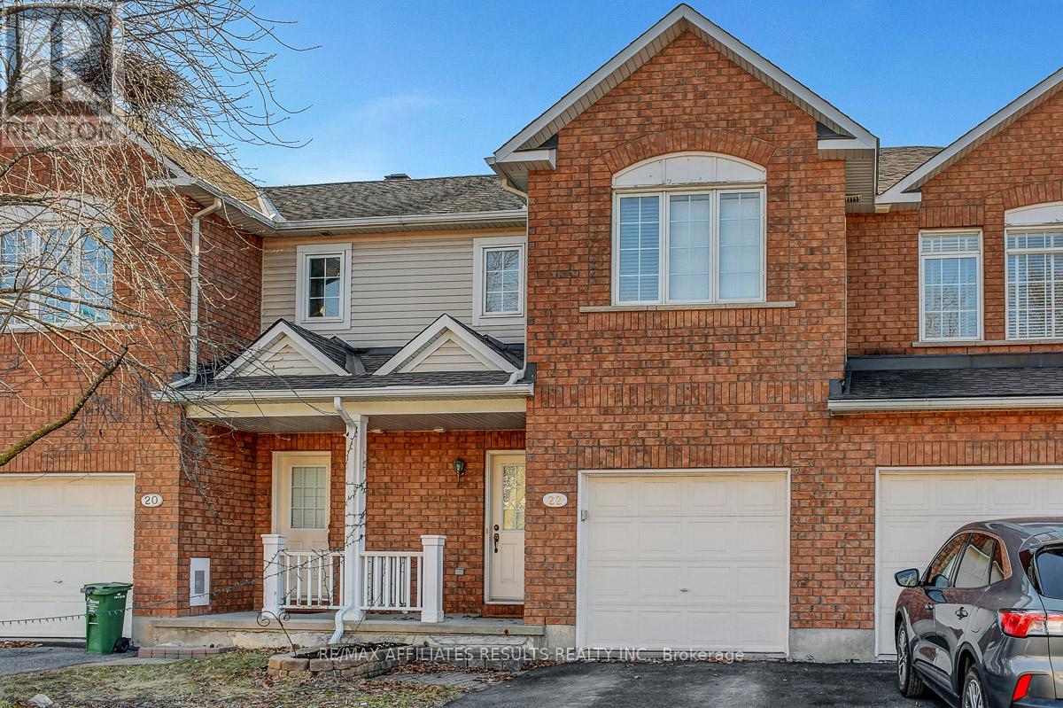
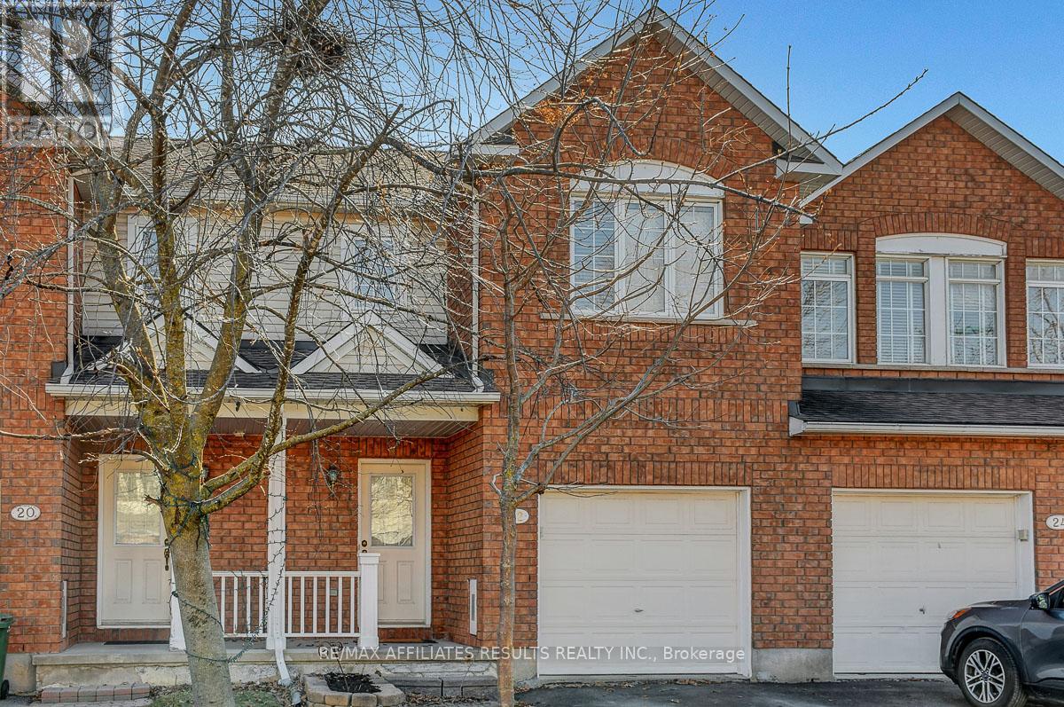
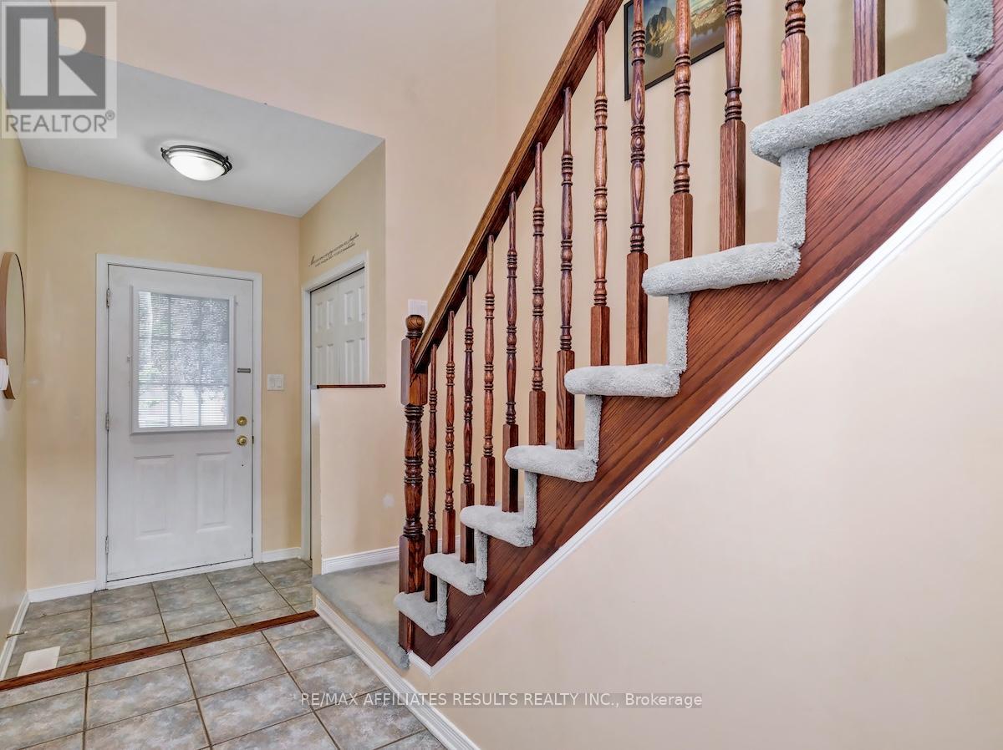
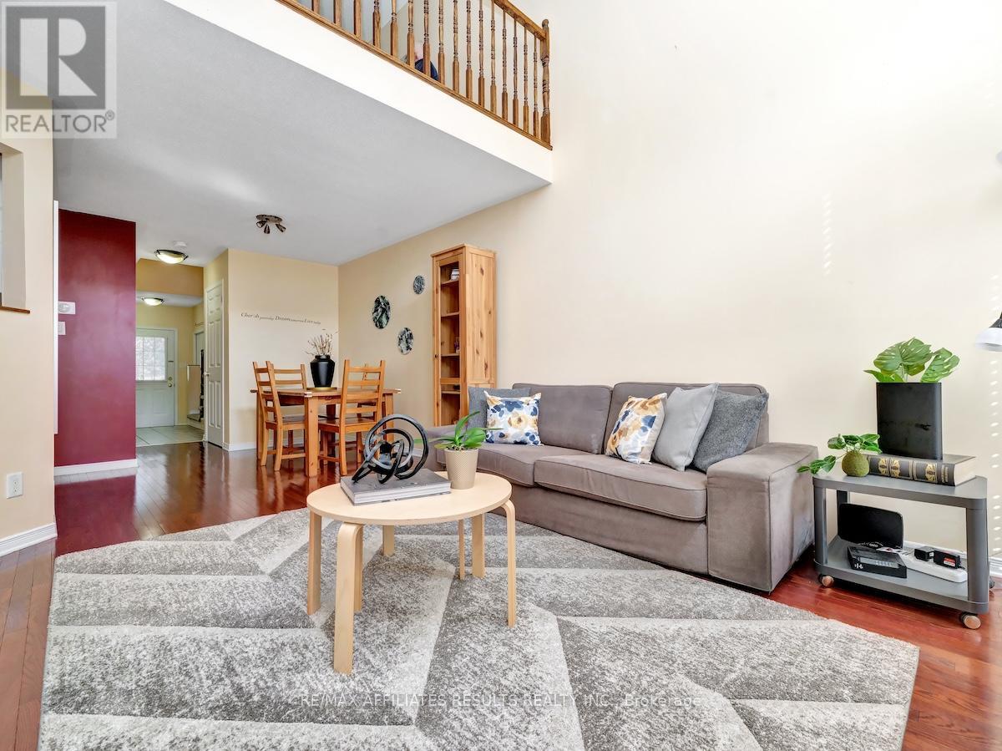
$599,900
22 KETTLEBY STREET
Ottawa, Ontario, Ontario, K2K3C3
MLS® Number: X12096330
Property description
Step into modern comfort with this stunning 2-bedroom + loft, 1.5-bathroom townhome, perfectly situated in Beaverbrook. Here you'll be close to public transit, Highway 417 & Kanata Centrum shopping centre. Enjoy the elegance of hardwood flooring throughout & a spacious living room with two-storey windows plus a cozy gas fireplace. The main level features a breakfast nook, separate dining room & an amazing walk-in pantry for ample storage. Upstairs, the semi-ensuite bath boasts a luxurious corner tub, and the second-floor loft provides versatile additional living space or could easily be converted into a third bedroom. Both bedrooms are generously sized. The finished basement offers the perfect setting for a rec room, while the fully fenced backyard with a deck is ideal for outdoor entertaining. This move in ready home seamlessly blends style and convenience, making it a perfect choice for those seeking a vibrant lifestyle in a prime location. New furnace & AC just installed! 24 hour irrevocable on all offers. Book your showing today!
Building information
Type
*****
Age
*****
Amenities
*****
Appliances
*****
Basement Development
*****
Basement Type
*****
Construction Style Attachment
*****
Cooling Type
*****
Exterior Finish
*****
Fireplace Present
*****
FireplaceTotal
*****
Flooring Type
*****
Foundation Type
*****
Half Bath Total
*****
Heating Fuel
*****
Heating Type
*****
Size Interior
*****
Stories Total
*****
Utility Water
*****
Land information
Amenities
*****
Fence Type
*****
Sewer
*****
Size Depth
*****
Size Frontage
*****
Size Irregular
*****
Size Total
*****
Rooms
Ground level
Eating area
*****
Kitchen
*****
Dining room
*****
Living room
*****
Basement
Recreational, Games room
*****
Second level
Bathroom
*****
Bedroom
*****
Primary Bedroom
*****
Loft
*****
Courtesy of RE/MAX AFFILIATES RESULTS REALTY INC.
Book a Showing for this property
Please note that filling out this form you'll be registered and your phone number without the +1 part will be used as a password.
