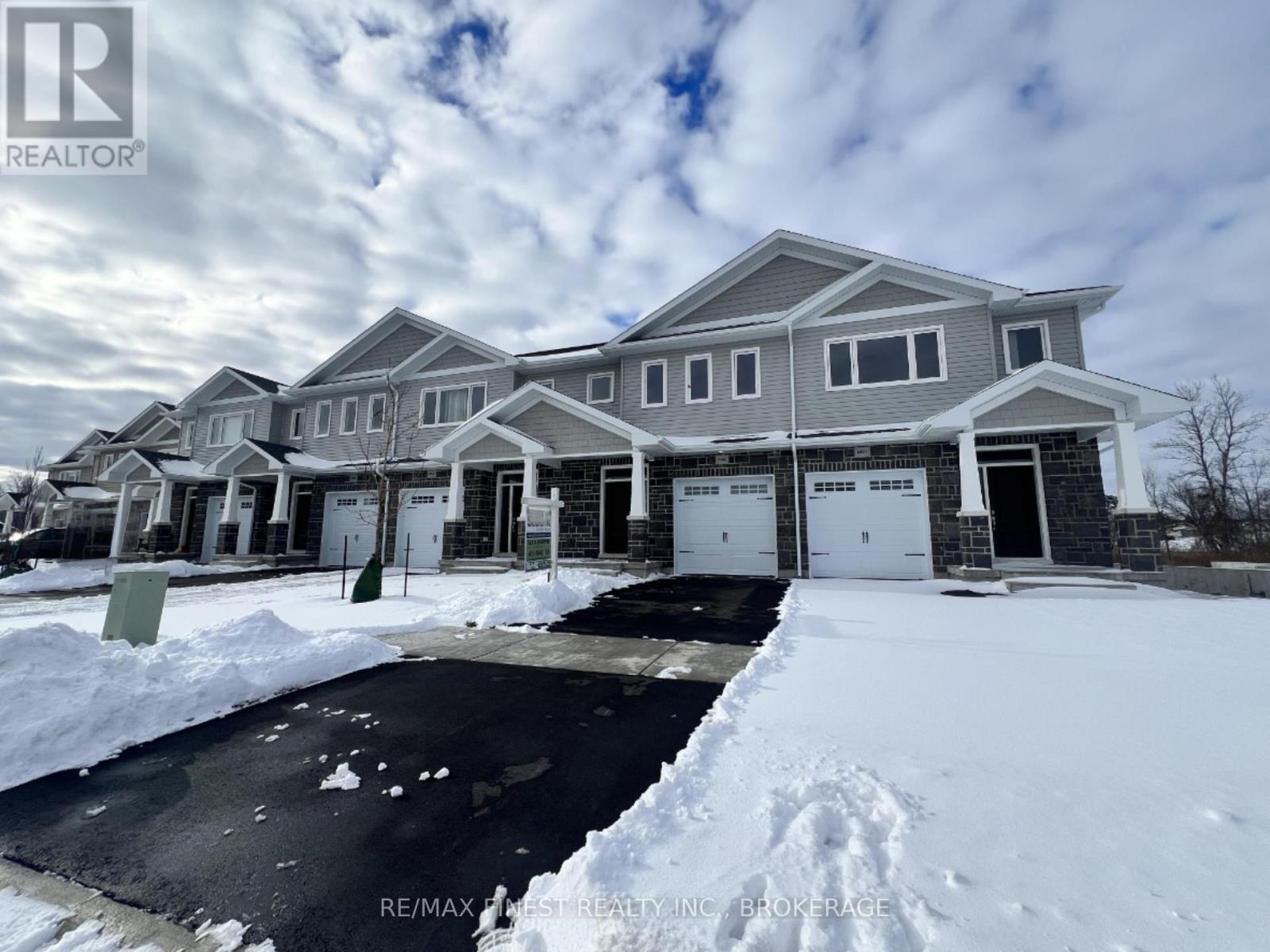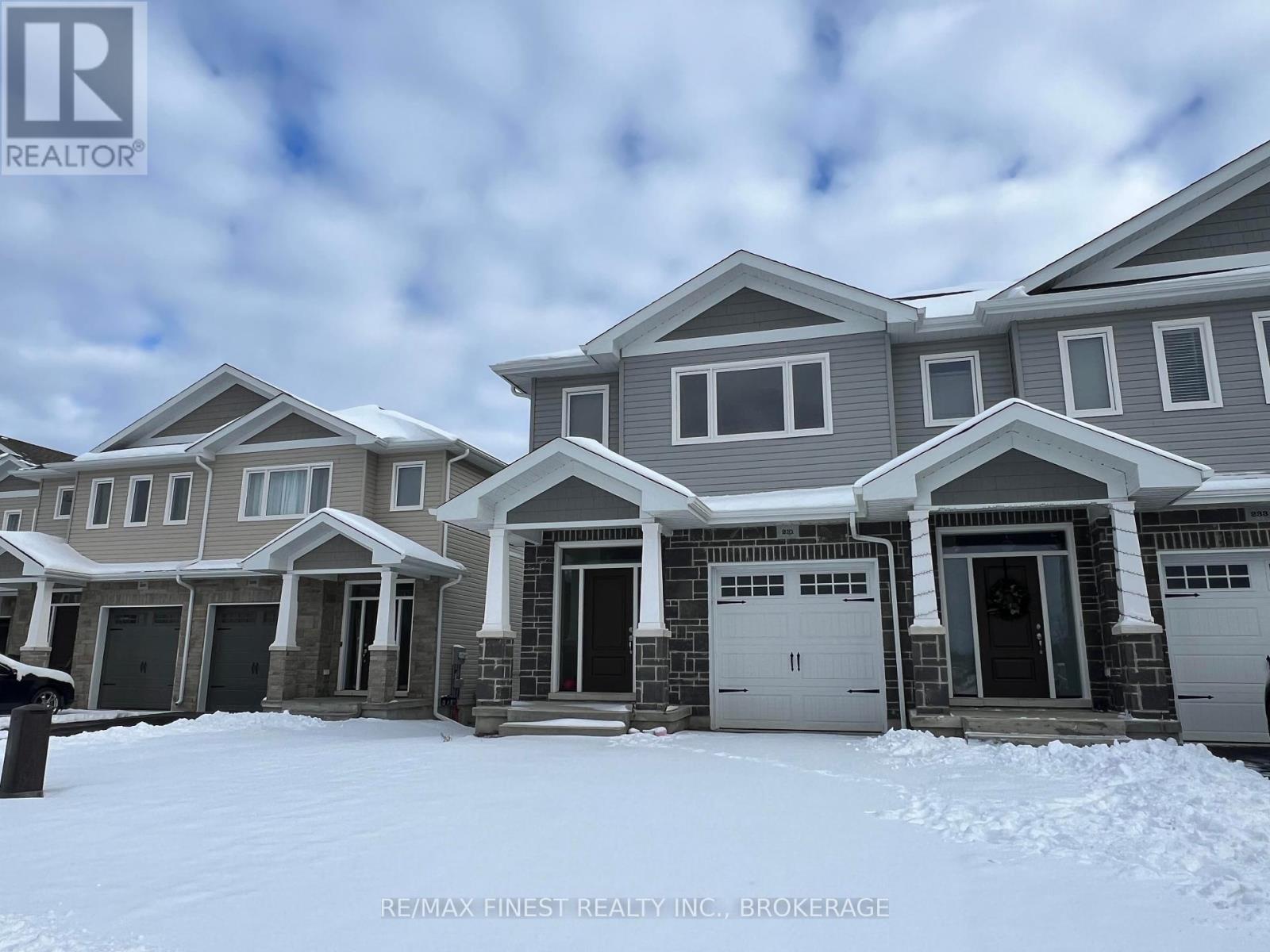Free account required
Unlock the full potential of your property search with a free account! Here's what you'll gain immediate access to:
- Exclusive Access to Every Listing
- Personalized Search Experience
- Favorite Properties at Your Fingertips
- Stay Ahead with Email Alerts
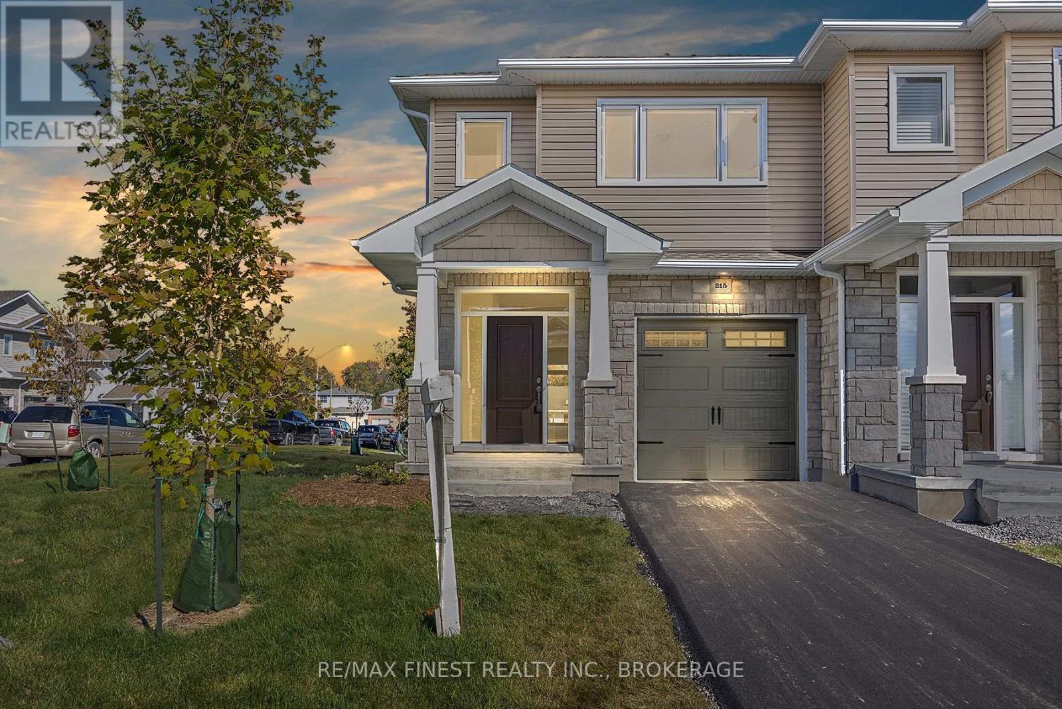
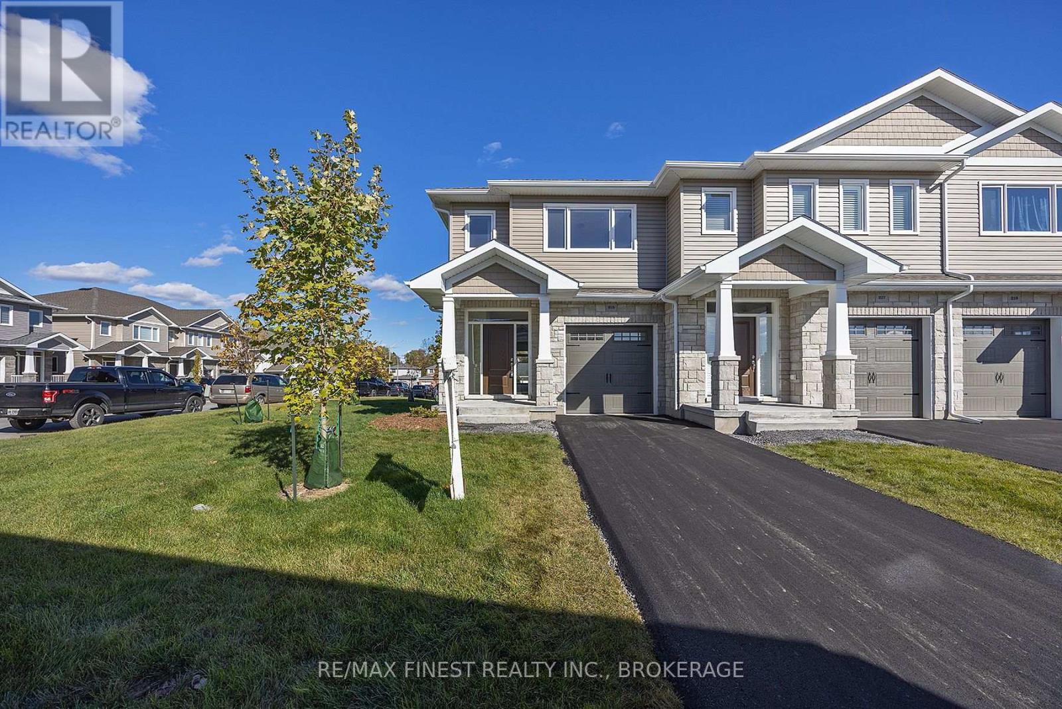
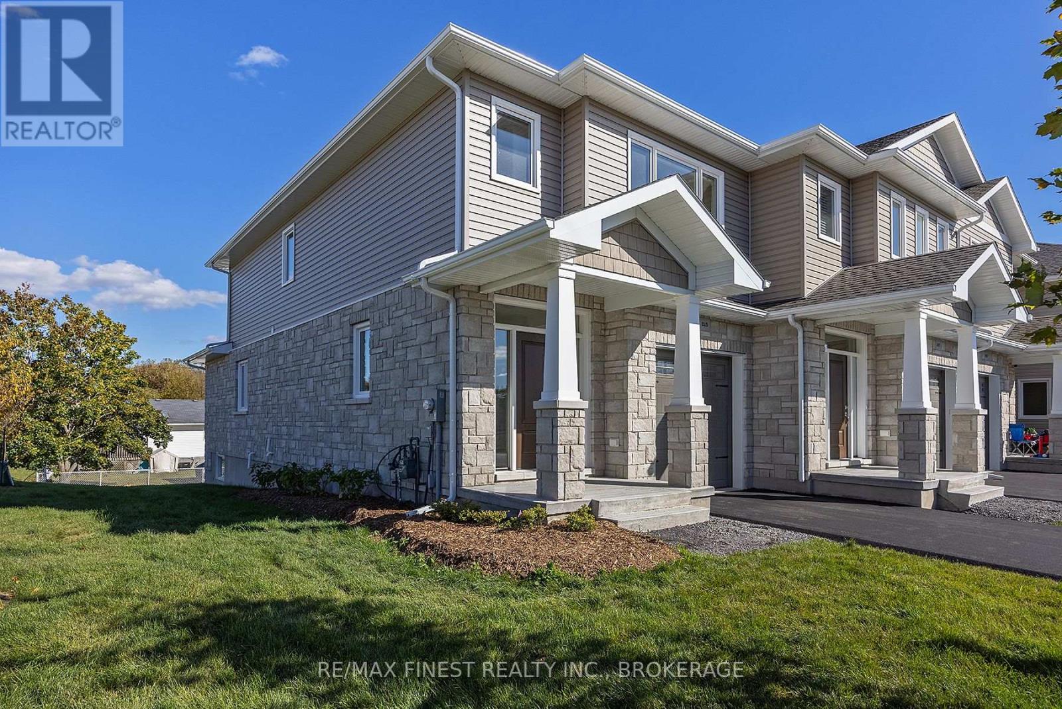
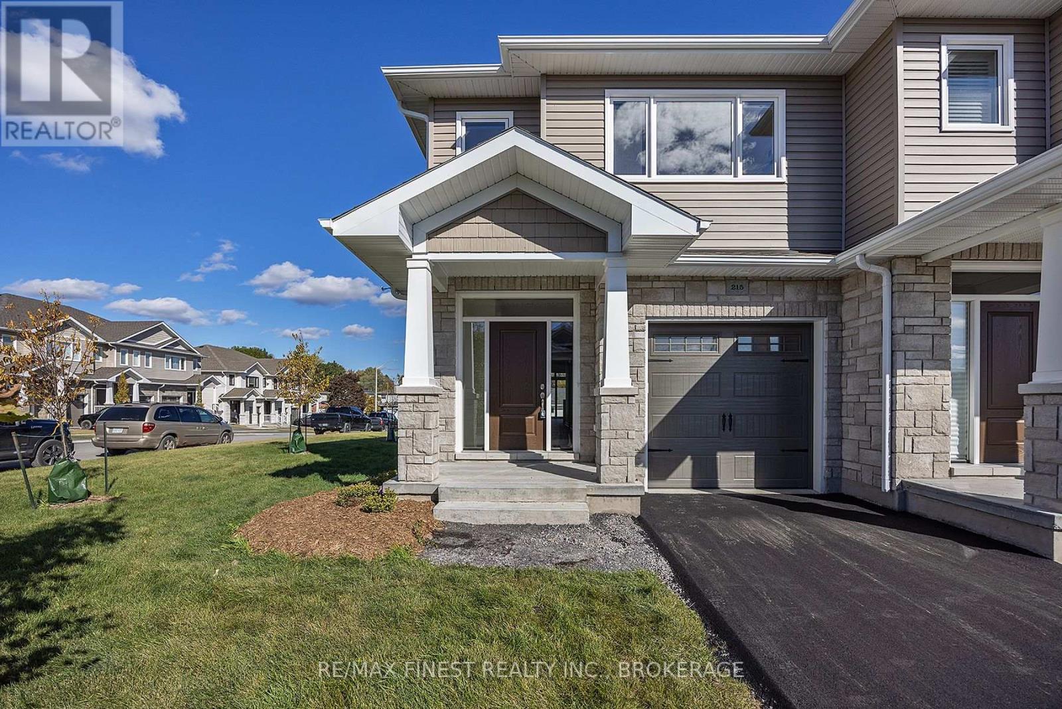
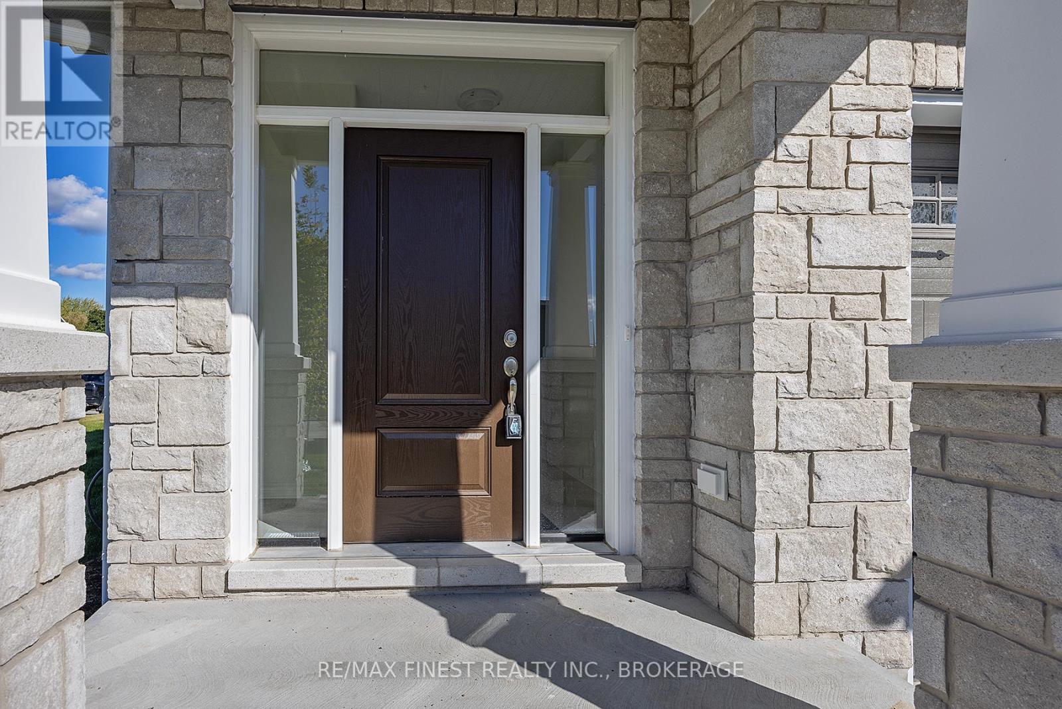
$594,900
215 HERITAGE PARK DRIVE
Greater Napanee, Ontario, Ontario, K7R3Y1
MLS® Number: X12096495
Property description
IMMEDIATE OCCUPANCY AVAILABLE! BUILDER MODEL HOME, THE BROOKE PLAN FROM SELKIRK LIFESTYLE HOMES, THIS 1695 SQ/F END UNIT & CORNER LOT TOWNHOME FEATURES MANY FLOORING & INTERIOR UPGRADES, 3 BEDS, 2.5 BATH, LARGE PRIMARY BEDROOM W/ 4 PCE ENSUITE & LARGE WALK-IN CLOSET, OPEN CONCEPT MAIN FLOOR W/ SPACIOUS UPGRADED KITCHEN, MAIN FLOOR LAUNDRY, LAWN SPRINKLER SYSTEM, UPGRADED EXTERIOR STONE, FULL TARION WARRANTY, CALL TODAY TO BOOK YOUR TOUR!
Building information
Type
*****
Age
*****
Appliances
*****
Basement Development
*****
Basement Type
*****
Construction Style Attachment
*****
Cooling Type
*****
Exterior Finish
*****
Fire Protection
*****
Foundation Type
*****
Half Bath Total
*****
Heating Fuel
*****
Heating Type
*****
Size Interior
*****
Stories Total
*****
Utility Water
*****
Land information
Amenities
*****
Landscape Features
*****
Sewer
*****
Size Depth
*****
Size Frontage
*****
Size Irregular
*****
Size Total
*****
Rooms
Main level
Great room
*****
Kitchen
*****
Dining room
*****
Mud room
*****
Foyer
*****
Second level
Bedroom
*****
Bathroom
*****
Bathroom
*****
Primary Bedroom
*****
Bedroom 2
*****
Main level
Great room
*****
Kitchen
*****
Dining room
*****
Mud room
*****
Foyer
*****
Second level
Bedroom
*****
Bathroom
*****
Bathroom
*****
Primary Bedroom
*****
Bedroom 2
*****
Main level
Great room
*****
Kitchen
*****
Dining room
*****
Mud room
*****
Foyer
*****
Second level
Bedroom
*****
Bathroom
*****
Bathroom
*****
Primary Bedroom
*****
Bedroom 2
*****
Main level
Great room
*****
Kitchen
*****
Dining room
*****
Mud room
*****
Foyer
*****
Second level
Bedroom
*****
Bathroom
*****
Bathroom
*****
Primary Bedroom
*****
Bedroom 2
*****
Main level
Great room
*****
Kitchen
*****
Dining room
*****
Mud room
*****
Foyer
*****
Second level
Bedroom
*****
Bathroom
*****
Bathroom
*****
Primary Bedroom
*****
Bedroom 2
*****
Courtesy of RE/MAX FINEST REALTY INC., BROKERAGE
Book a Showing for this property
Please note that filling out this form you'll be registered and your phone number without the +1 part will be used as a password.
