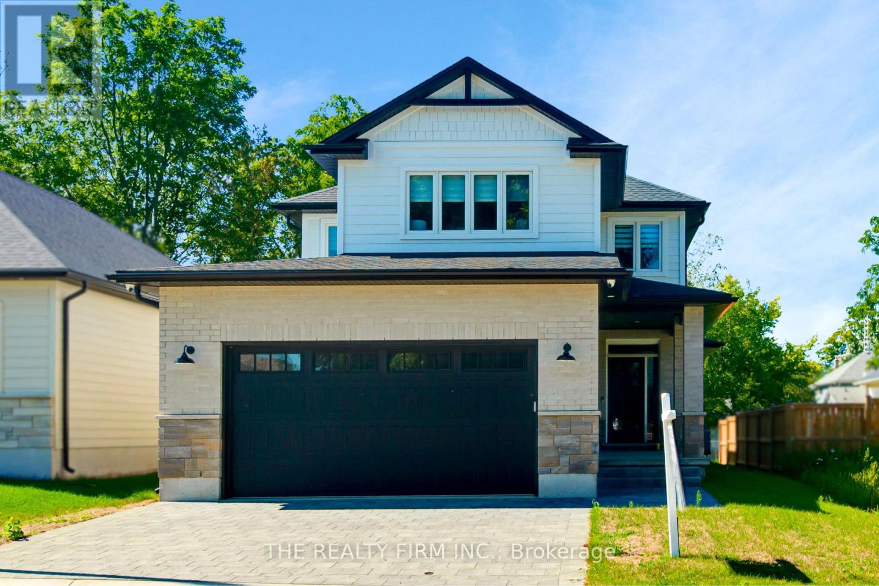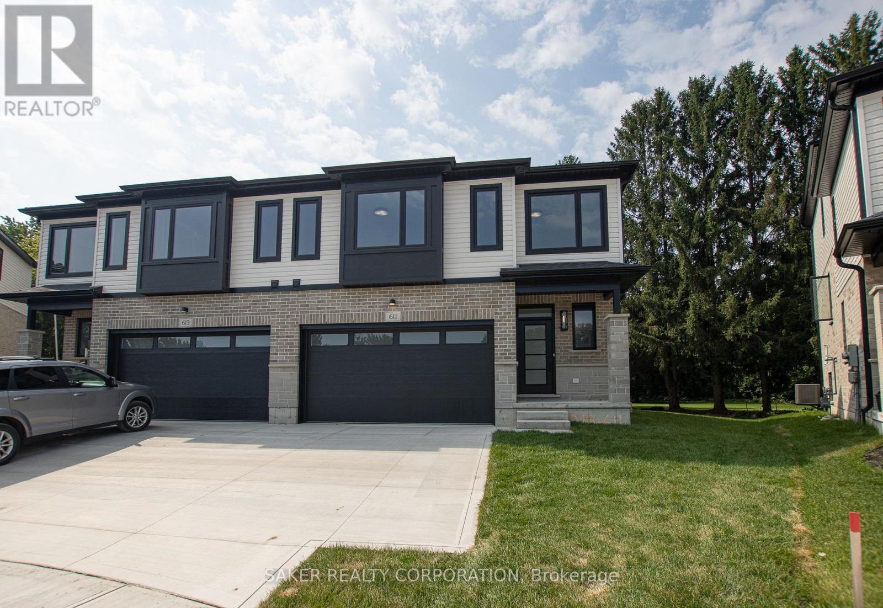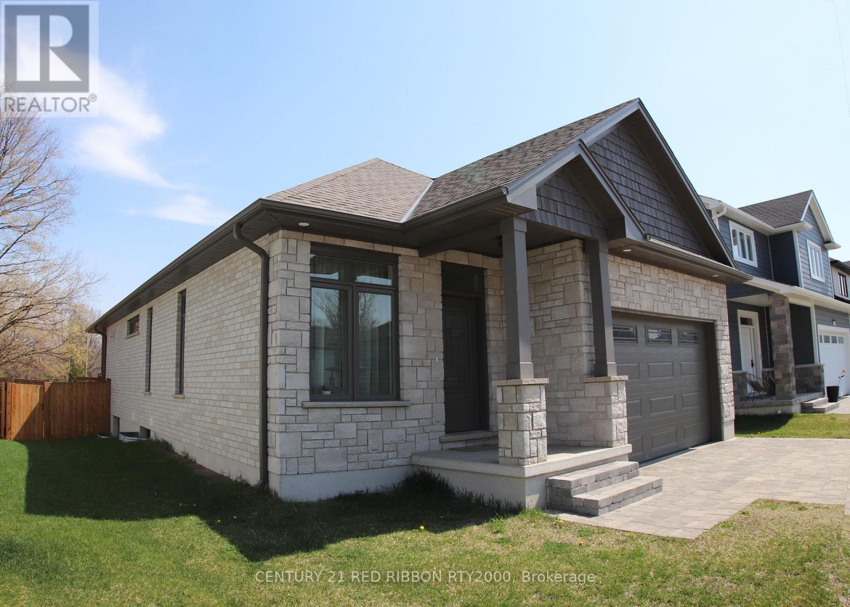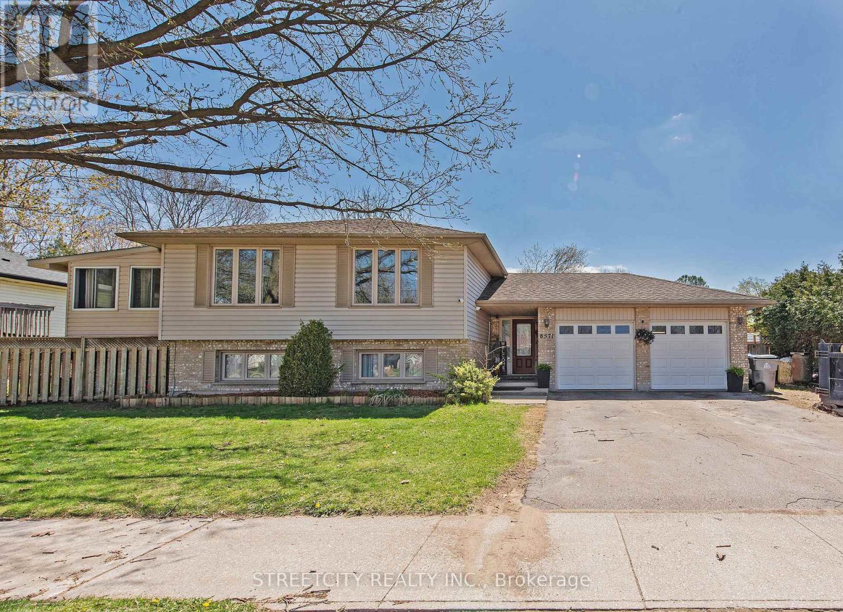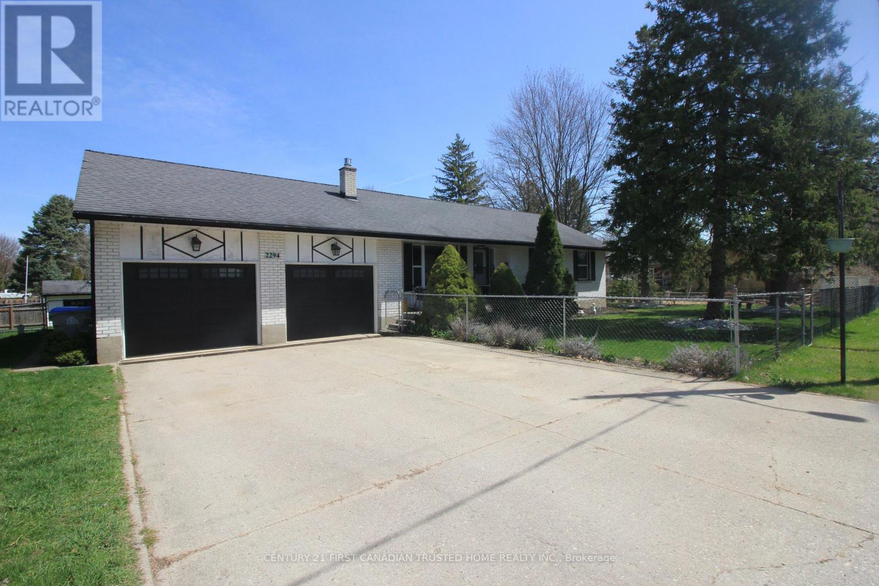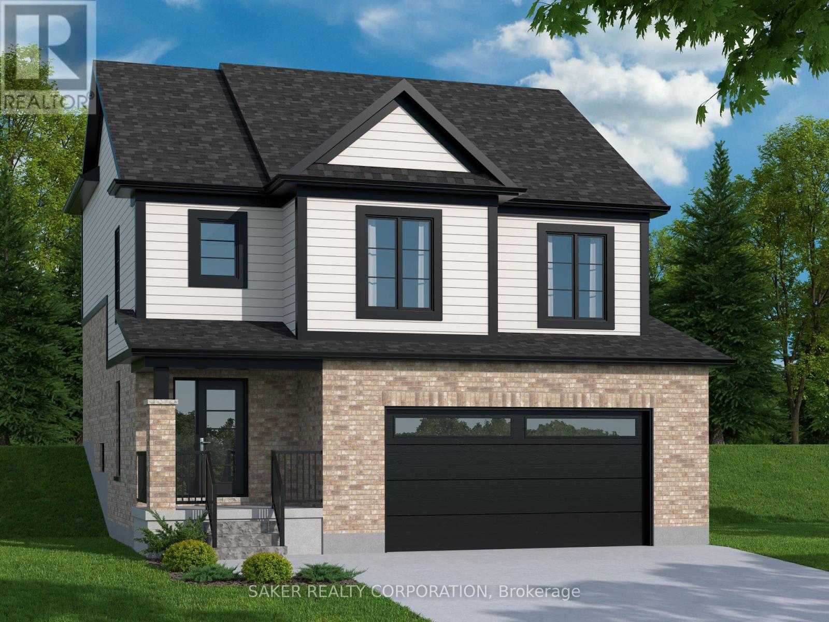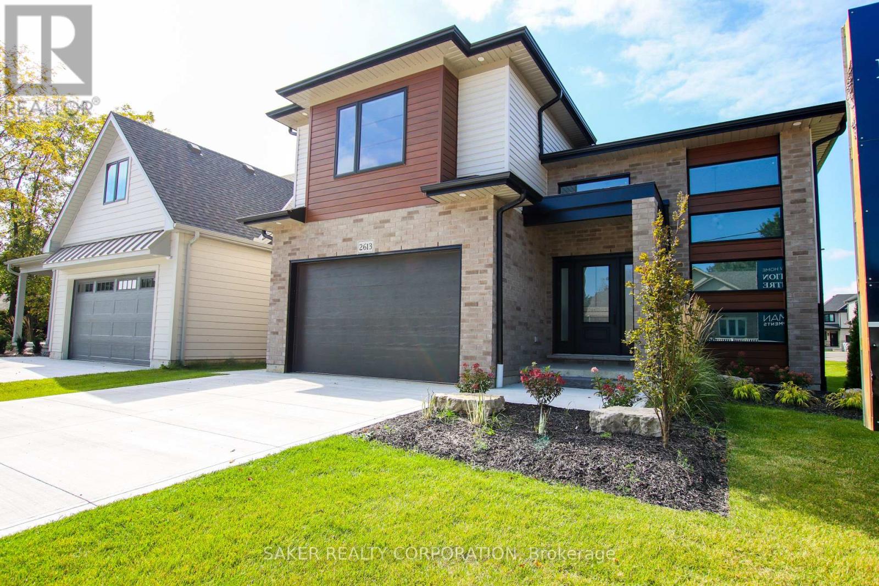Free account required
Unlock the full potential of your property search with a free account! Here's what you'll gain immediate access to:
- Exclusive Access to Every Listing
- Personalized Search Experience
- Favorite Properties at Your Fingertips
- Stay Ahead with Email Alerts
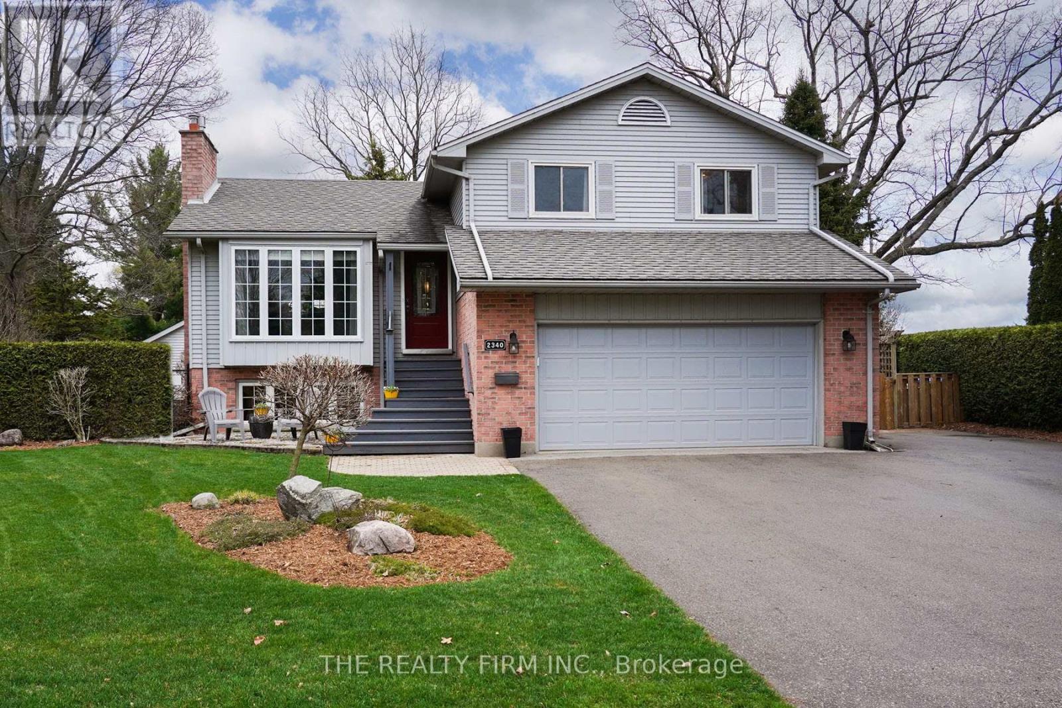
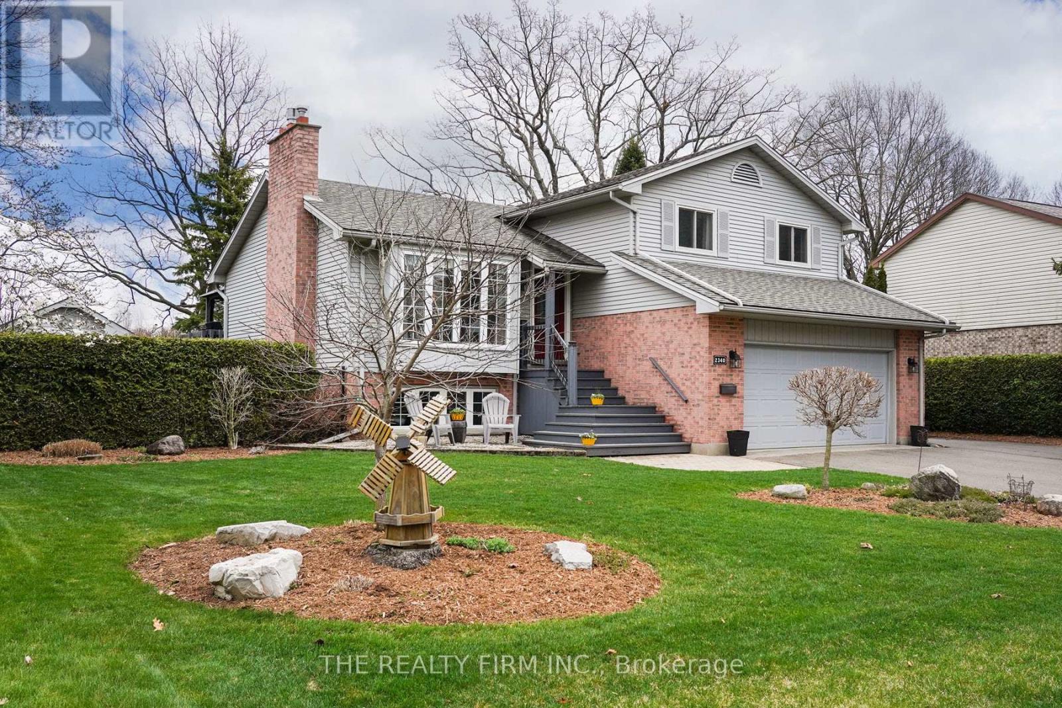
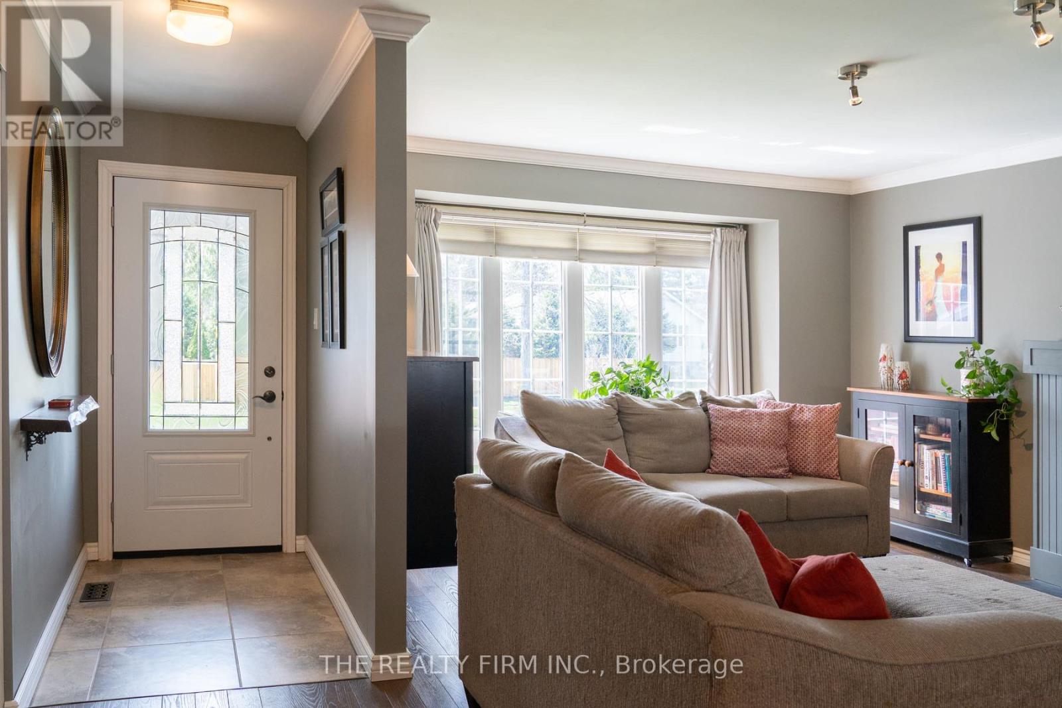
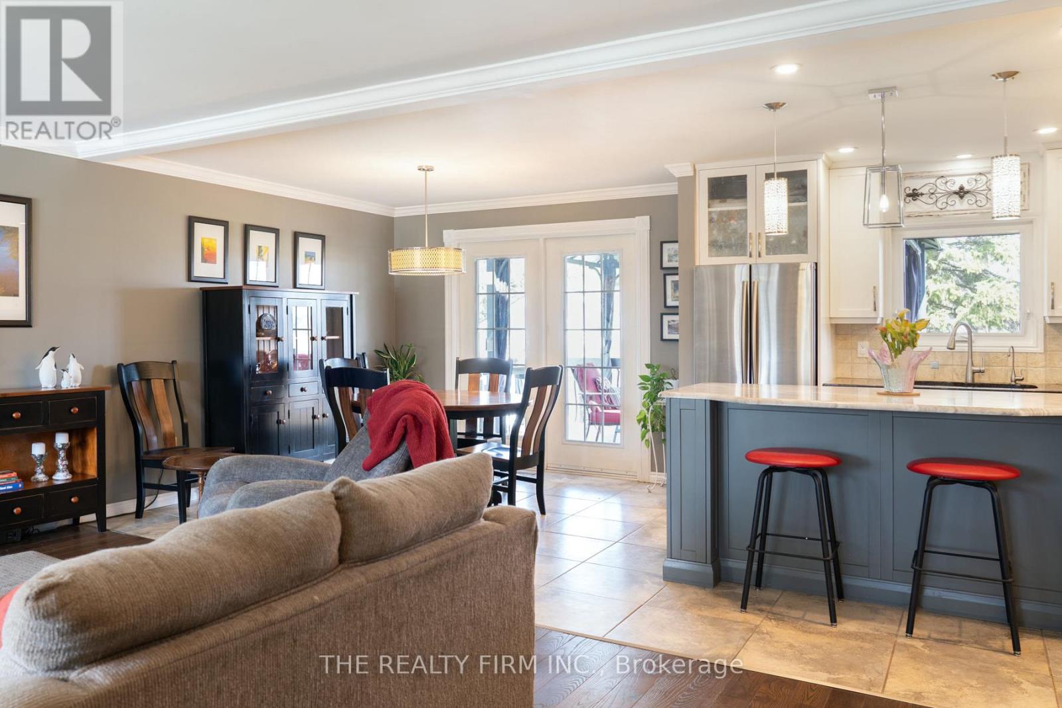
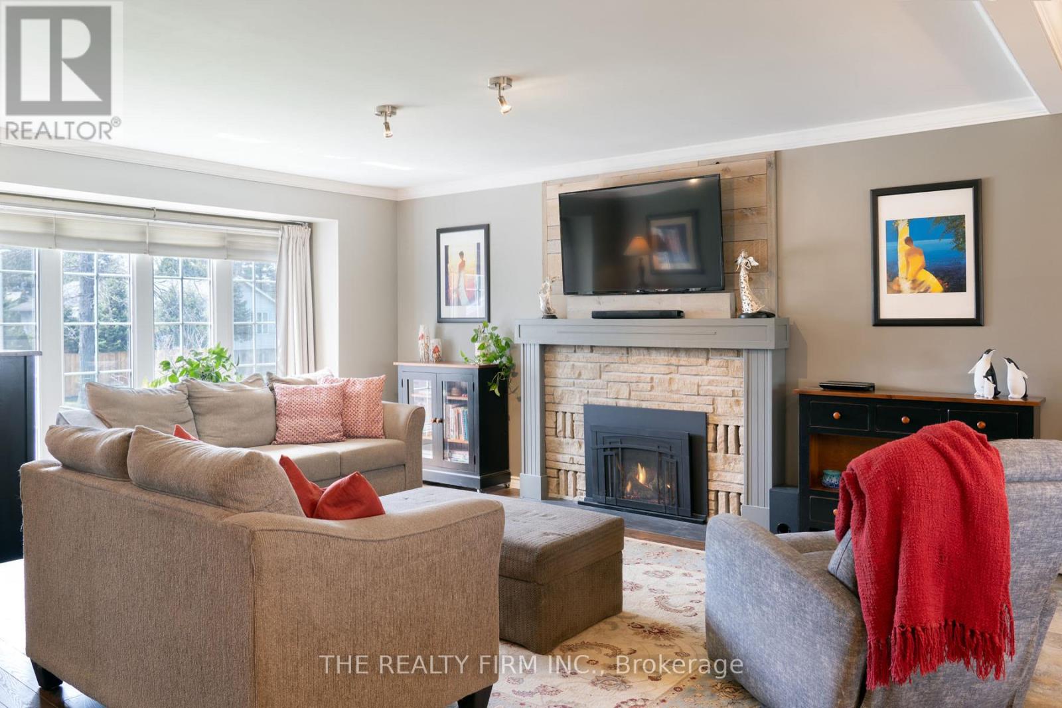
$749,900
2340 BENTIM ROAD
Strathroy-Caradoc, Ontario, Ontario, N0M1W0
MLS® Number: X12098392
Property description
Welcome to your serene retreat in Mount Brydges! Nestled on a quiet, sought-after street, this home offers unparalleled privacy with expansive farm field views and a large mature landscaped backyard. Enjoy the tranquility from your huge 27' x 16' deck or enjoy star gazing from the Hot Tub. This is a great space to entertain with gas line to BBQ and a granite counter to spread out the feast, a gazebo to keep you and your guests comfortable from sun or bugs. Step inside to enjoy the updated Chef's kitchen with a custom built island, granite counter tops and a gas stove. The open floor plan lets you be part of the party as you overlook the living and dining rooms. On those cooler nights the gas fireplace and in floor heat in Kitchen, & Dining area (also in both upper bathrooms) will keep you warm. Large windows let the sun shine in on all levels. The upper floor offers 3 bedrooms and 2 full baths. Master has 3 pce Ensuite. The next level down has a den with french doors out to the backyard and a 2 piece bath (could add a shower/tub into the mud room). Plus there is a large deep closet to hold all your coats and shoes out of sight. Entrance to garage on this floor. This home offers yet more space with a family room down a few more steps and it too has a gas fireplace and big above ground windows. Laundry and utility rooms are also on this level. In case you need storage there is a very large crawl space below the 3rd level with a concrete floor. Outside there is a handyman's dream... a separate workshop with hydro, work bench and a cement floor. At the side there is another shed for garden supplies and lots of room below the deck. The space inside is matched by that outside. An attached double garage and huge driveway that can hold up to 7 cars and/or your seasonal toys! You won't want to miss seeing all this home has to offer! The major components including windows, roof, flooring have all been updated. Furnace and A/C 2016.
Building information
Type
*****
Amenities
*****
Appliances
*****
Basement Development
*****
Basement Features
*****
Basement Type
*****
Construction Style Attachment
*****
Construction Style Split Level
*****
Cooling Type
*****
Exterior Finish
*****
Fireplace Present
*****
FireplaceTotal
*****
Flooring Type
*****
Foundation Type
*****
Half Bath Total
*****
Heating Fuel
*****
Heating Type
*****
Size Interior
*****
Utility Water
*****
Land information
Landscape Features
*****
Sewer
*****
Size Depth
*****
Size Frontage
*****
Size Irregular
*****
Size Total
*****
Rooms
Main level
Kitchen
*****
Dining room
*****
Living room
*****
Lower level
Laundry room
*****
Family room
*****
Third level
Mud room
*****
Den
*****
Second level
Bedroom 3
*****
Bedroom 2
*****
Primary Bedroom
*****
Main level
Kitchen
*****
Dining room
*****
Living room
*****
Lower level
Laundry room
*****
Family room
*****
Third level
Mud room
*****
Den
*****
Second level
Bedroom 3
*****
Bedroom 2
*****
Primary Bedroom
*****
Main level
Kitchen
*****
Dining room
*****
Living room
*****
Lower level
Laundry room
*****
Family room
*****
Third level
Mud room
*****
Den
*****
Second level
Bedroom 3
*****
Bedroom 2
*****
Primary Bedroom
*****
Main level
Kitchen
*****
Dining room
*****
Living room
*****
Lower level
Laundry room
*****
Family room
*****
Third level
Mud room
*****
Den
*****
Second level
Bedroom 3
*****
Bedroom 2
*****
Primary Bedroom
*****
Main level
Kitchen
*****
Dining room
*****
Living room
*****
Lower level
Laundry room
*****
Family room
*****
Third level
Mud room
*****
Den
*****
Second level
Bedroom 3
*****
Bedroom 2
*****
Primary Bedroom
*****
Courtesy of THE REALTY FIRM INC.
Book a Showing for this property
Please note that filling out this form you'll be registered and your phone number without the +1 part will be used as a password.
