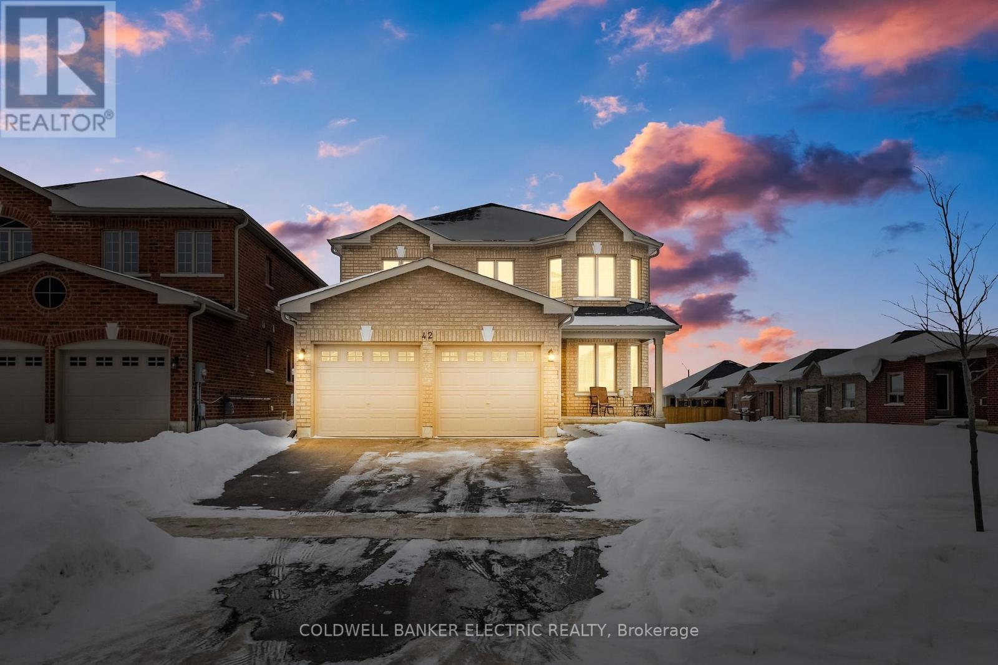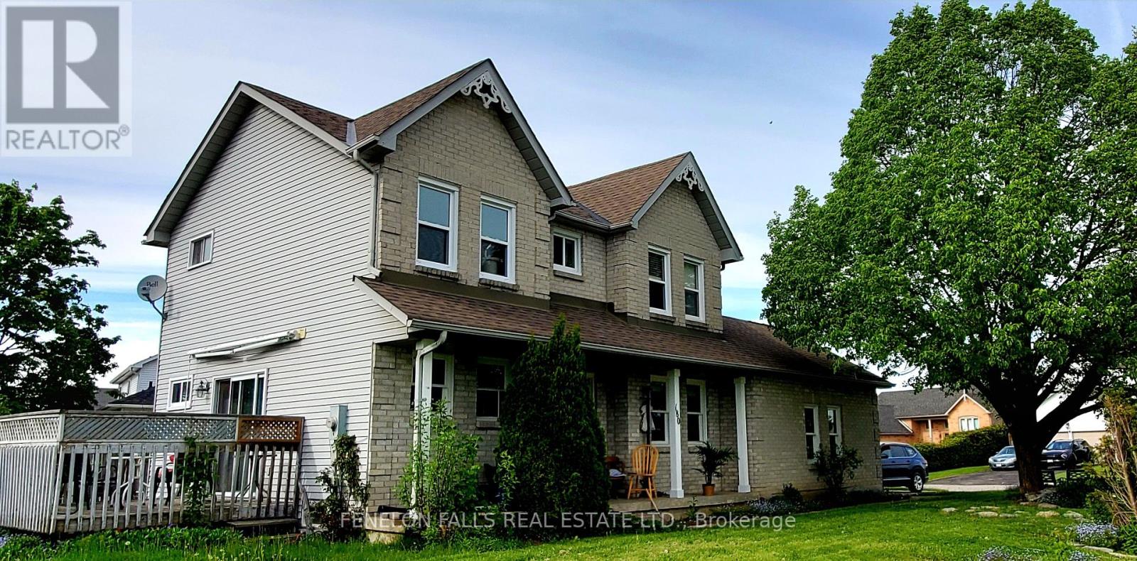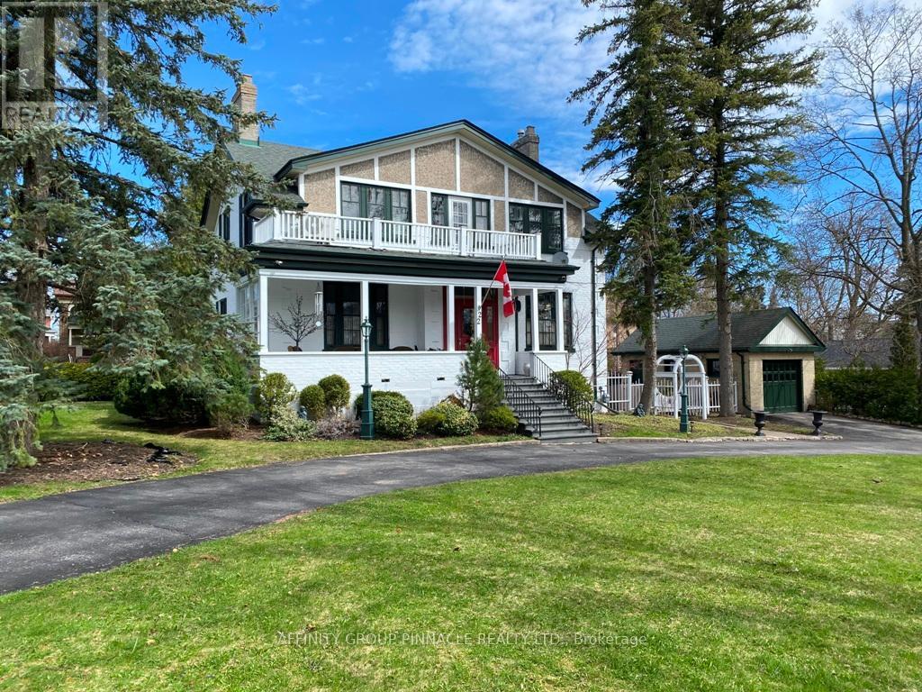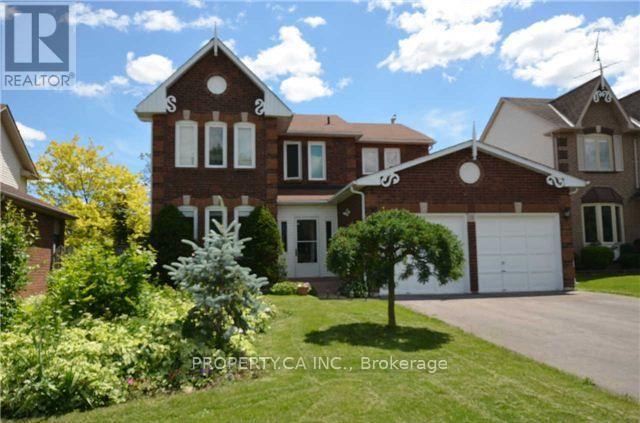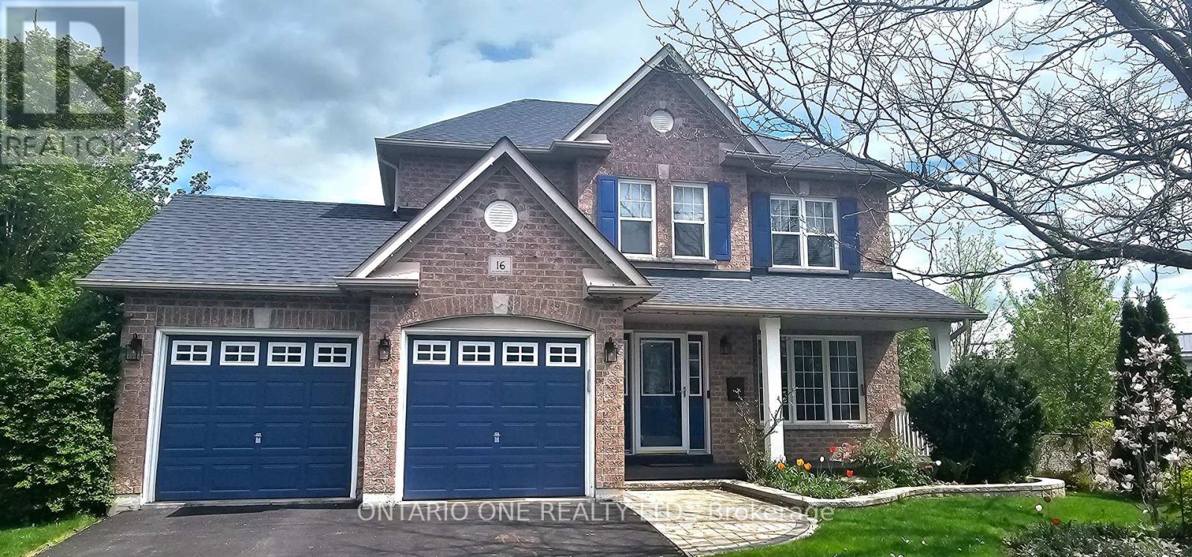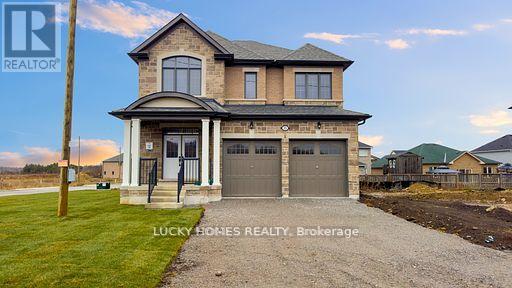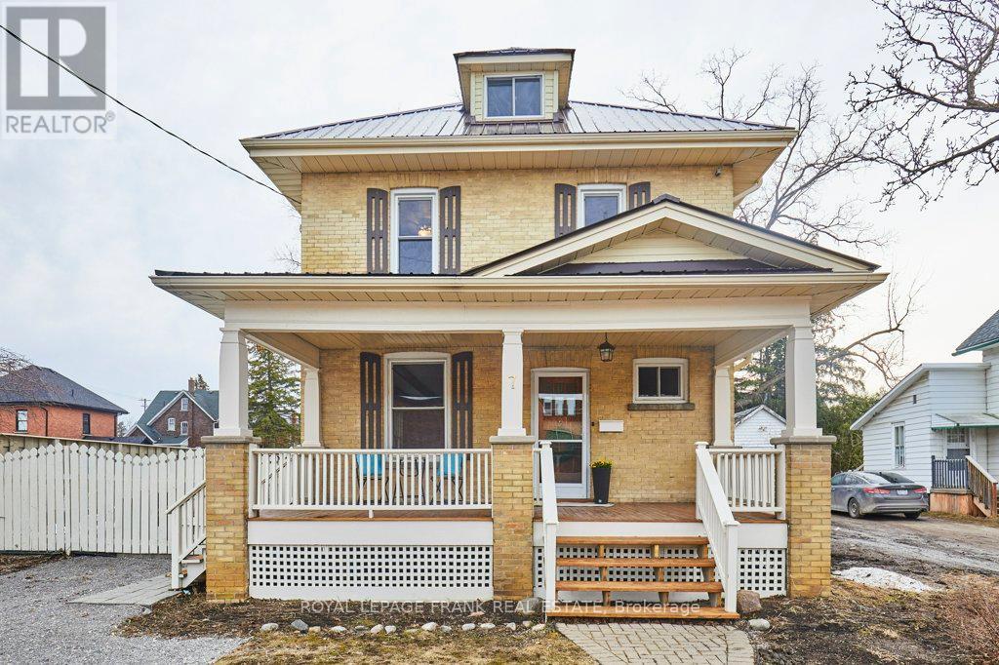Free account required
Unlock the full potential of your property search with a free account! Here's what you'll gain immediate access to:
- Exclusive Access to Every Listing
- Personalized Search Experience
- Favorite Properties at Your Fingertips
- Stay Ahead with Email Alerts





$789,999
25 HENNESSEY CRESCENT
Kawartha Lakes, Ontario, Ontario, K9V0P3
MLS® Number: X12101795
Property description
Welcome to 25 Hennessey Crescent, an exceptional 2021-built detached home nestled in the highly desirable North Ward of Lindsay. This 4-bedroom, 3-bathroom residence offers the perfect blend of modern elegance and functional design, ideal for growing families. From the moment you arrive, you"ll be impressed by its curb appeal, double car garage, and grand double-door entry. Step inside to discover 9' ceilings, gleaming hardwood floors, sleek pot lights, zebra blinds, and a stunning oak veneer staircase with modern metal pickets. The open-concept main floor is perfect for everyday living and entertaining. The upgraded kitchen features quartz countertops, a large breakfast bar, tile backsplash, stainless steel appliances including a gas stove, and a spacious walk-in pantry. The main floor also includes a convenient laundry room with garage access. Upstairs, the expansive primary retreat offers a luxurious ensuite complete with a freestanding soaker tub, glass walk-in shower, and a walk-in closet. Three additional generously sized bedrooms share a well-appointed bathroom. The unspoiled basement features enlarged windows and a rough-in for a future washroom, providing endless potential. Enjoy added privacy with no direct rear neighbors. Located close to top-rated schools, parks, trails, and everyday amenities, this beautifully maintained home truly checks all the boxes. A must-see!
Building information
Type
*****
Age
*****
Basement Development
*****
Basement Type
*****
Construction Style Attachment
*****
Cooling Type
*****
Exterior Finish
*****
Flooring Type
*****
Foundation Type
*****
Half Bath Total
*****
Heating Fuel
*****
Heating Type
*****
Size Interior
*****
Stories Total
*****
Utility Water
*****
Land information
Amenities
*****
Sewer
*****
Size Depth
*****
Size Frontage
*****
Size Irregular
*****
Size Total
*****
Rooms
Main level
Laundry room
*****
Kitchen
*****
Dining room
*****
Living room
*****
Second level
Bedroom 4
*****
Bedroom 3
*****
Bedroom 2
*****
Primary Bedroom
*****
Main level
Laundry room
*****
Kitchen
*****
Dining room
*****
Living room
*****
Second level
Bedroom 4
*****
Bedroom 3
*****
Bedroom 2
*****
Primary Bedroom
*****
Courtesy of ELIXIR REAL ESTATE INC.
Book a Showing for this property
Please note that filling out this form you'll be registered and your phone number without the +1 part will be used as a password.
