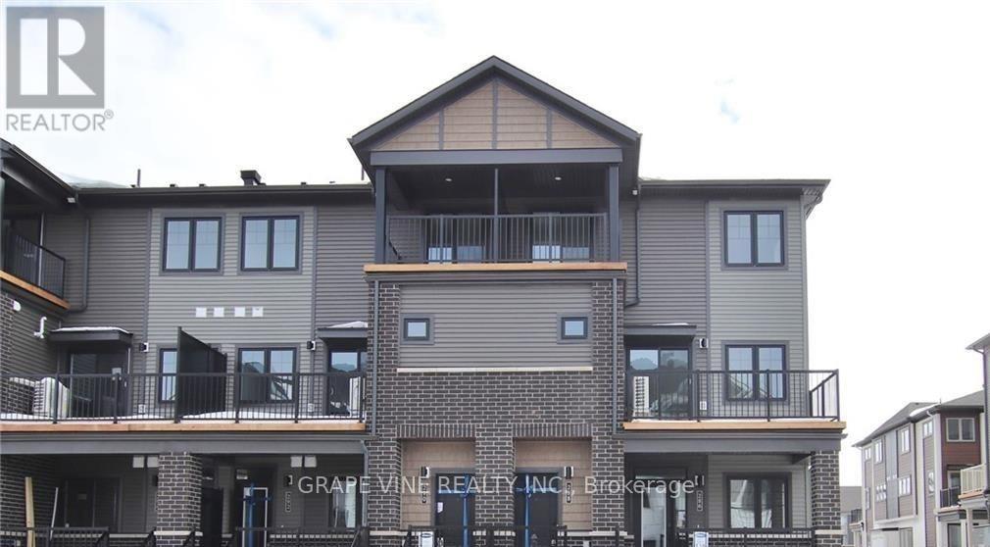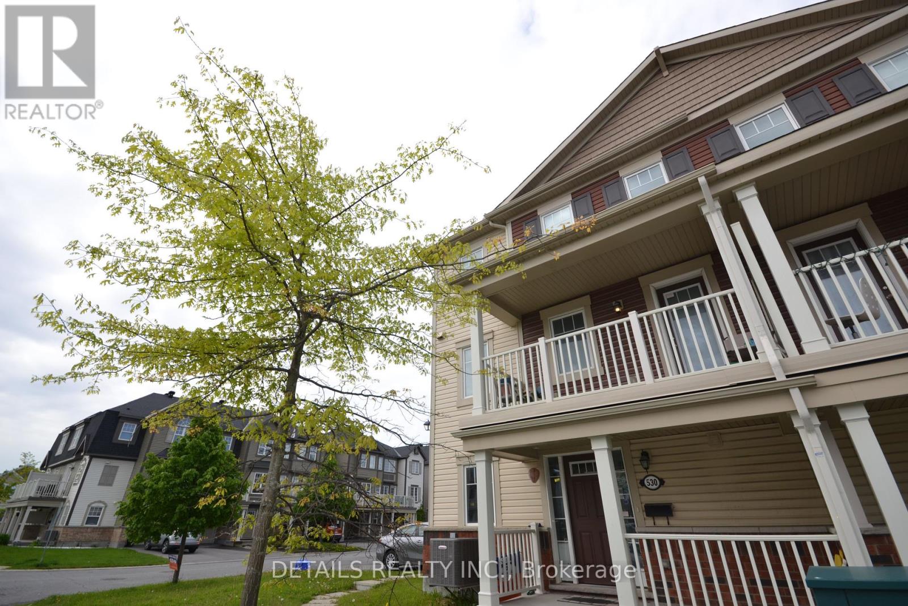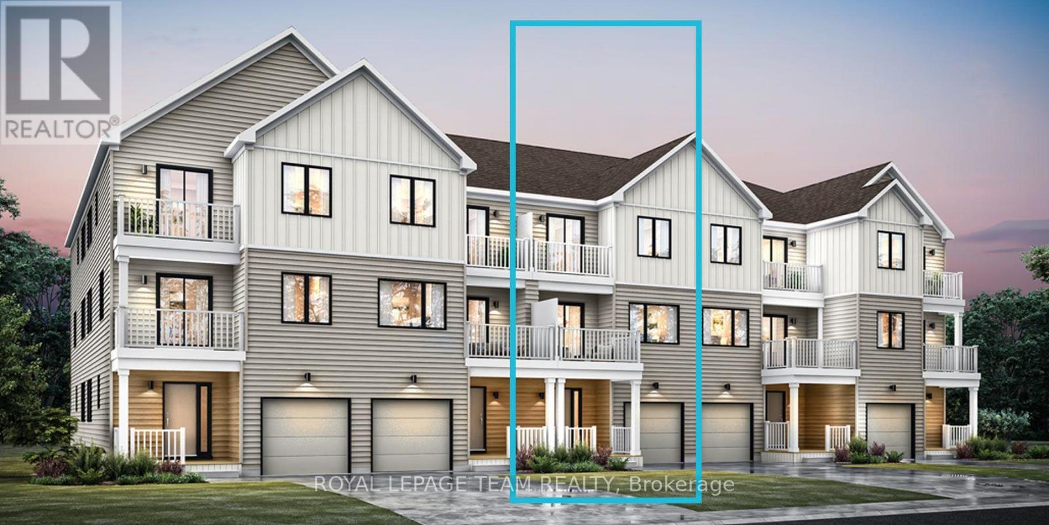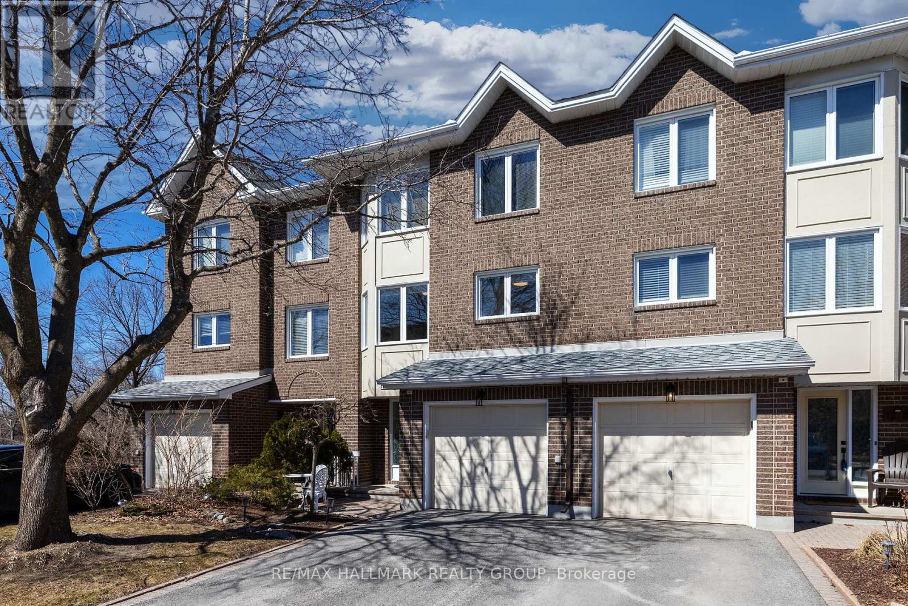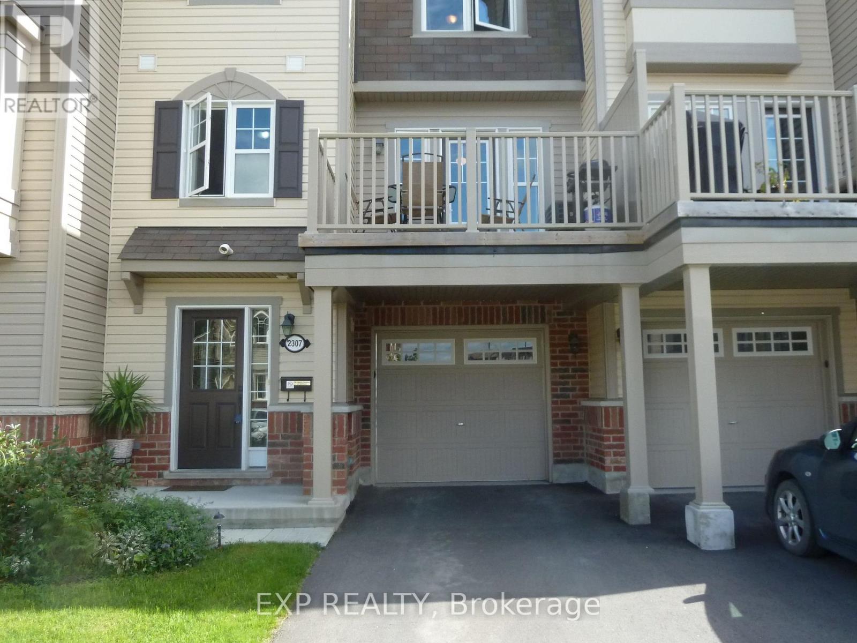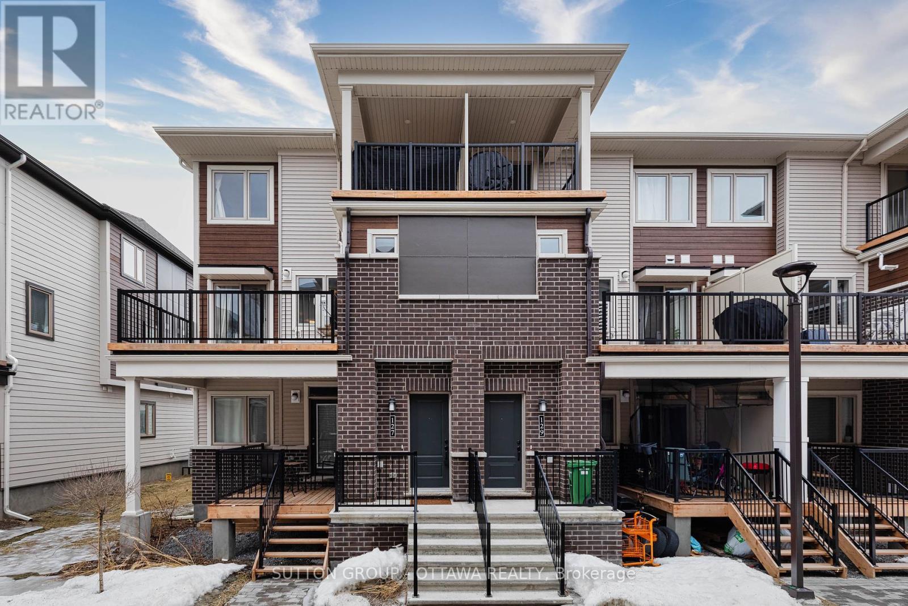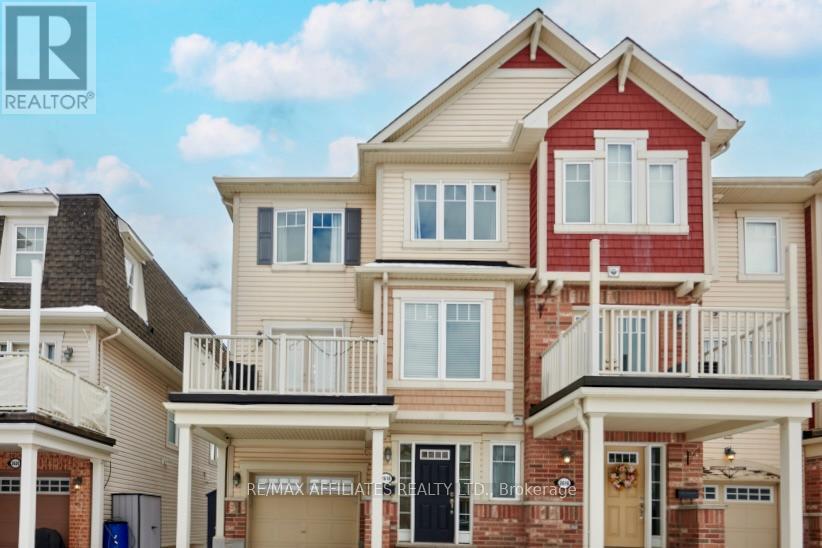Free account required
Unlock the full potential of your property search with a free account! Here's what you'll gain immediate access to:
- Exclusive Access to Every Listing
- Personalized Search Experience
- Favorite Properties at Your Fingertips
- Stay Ahead with Email Alerts
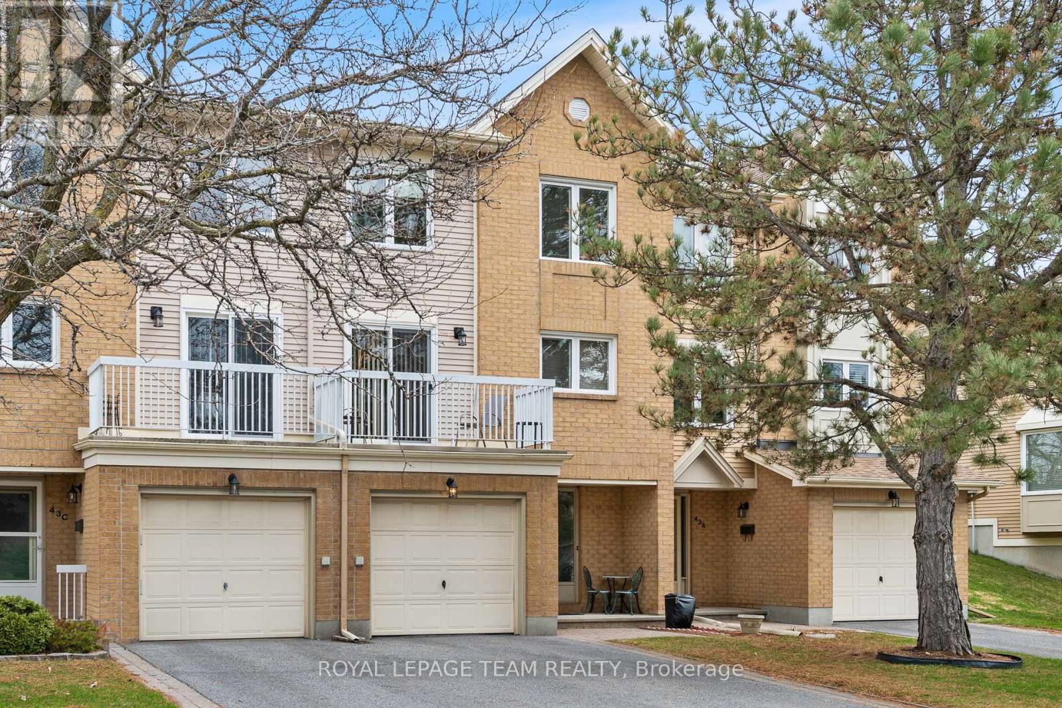
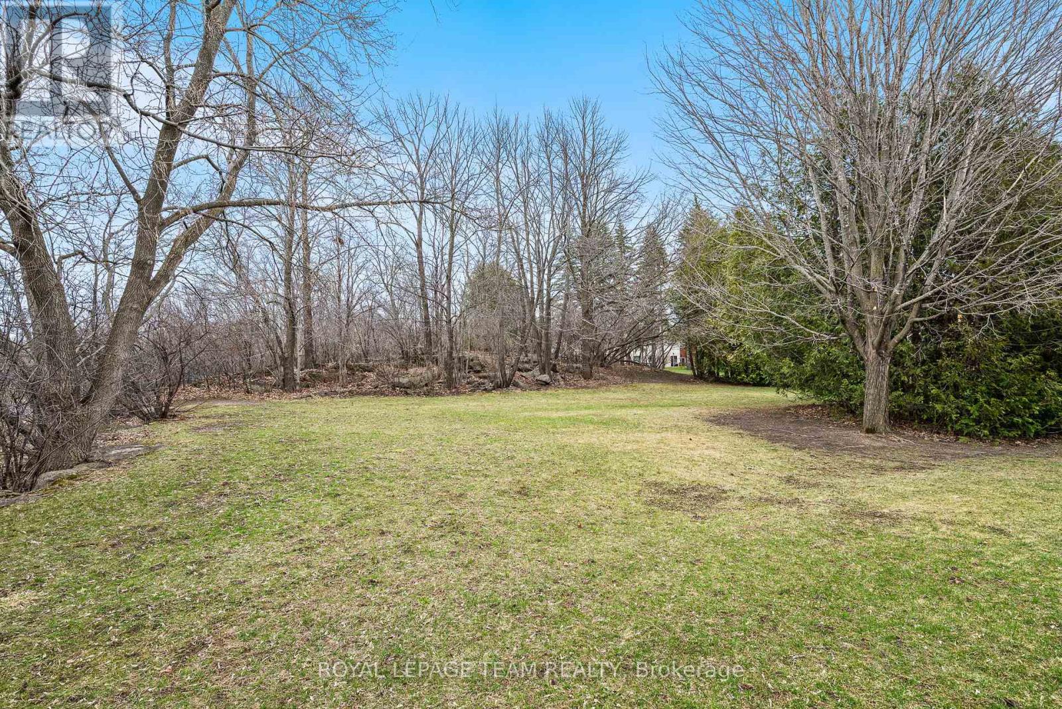
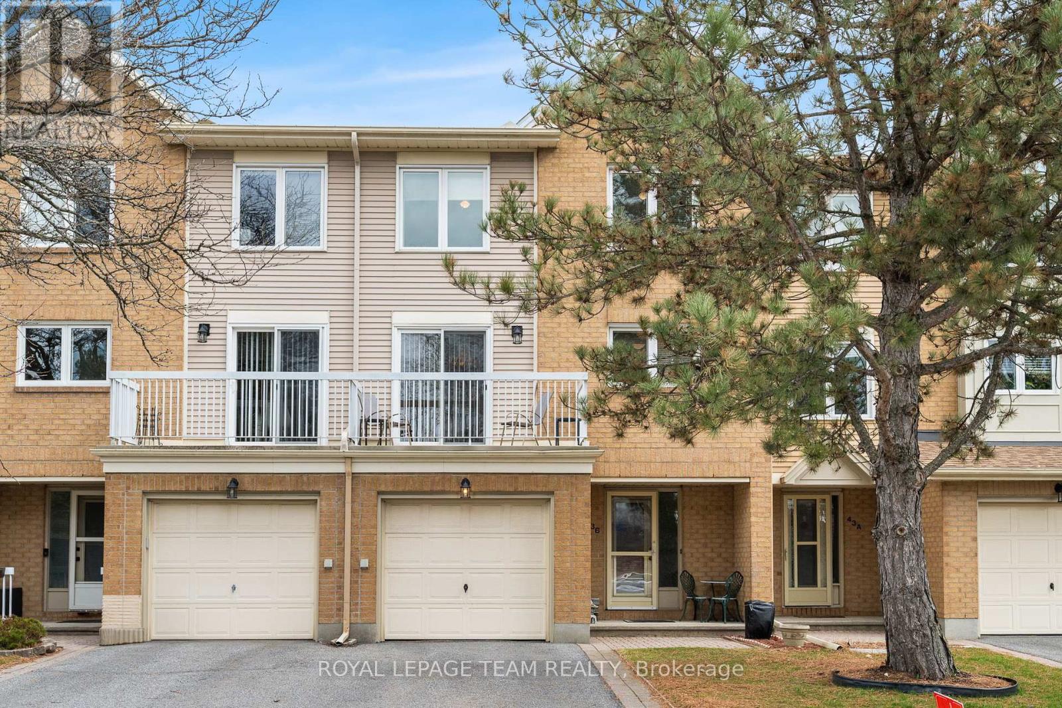
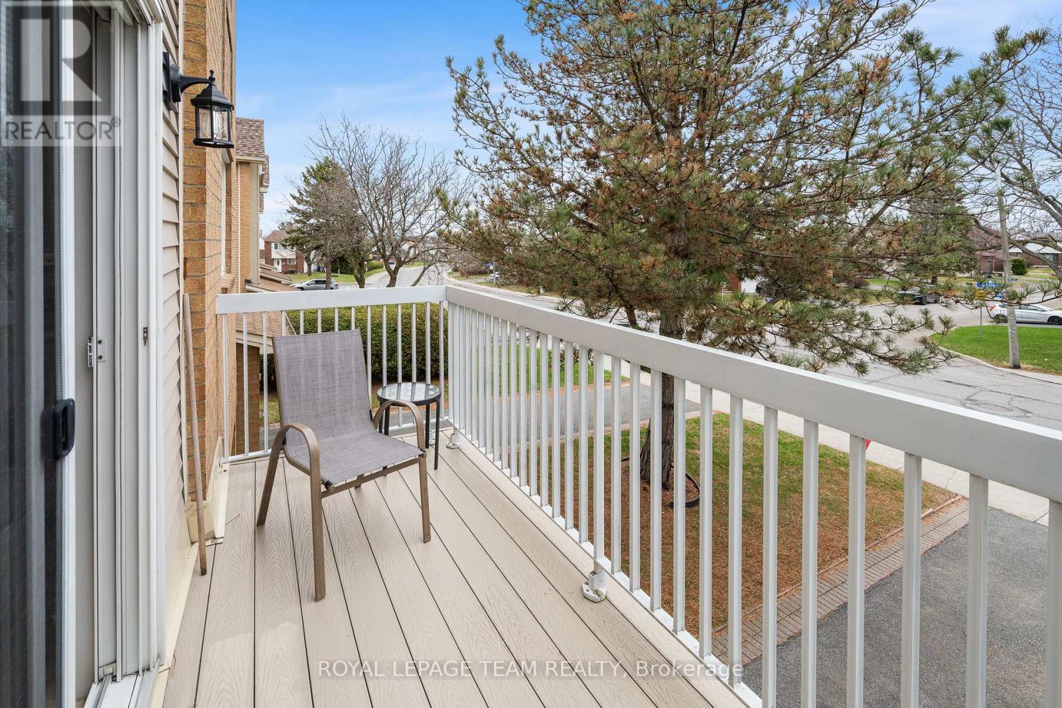
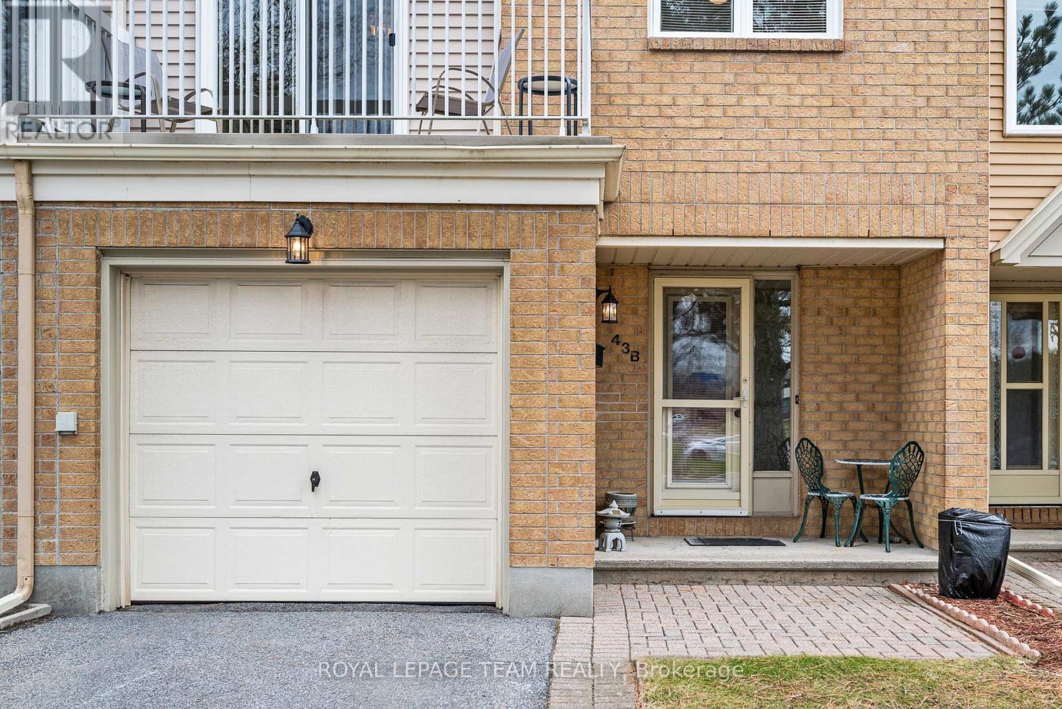
$509,000
43B FABLE STREET
Ottawa, Ontario, Ontario, K2J3K4
MLS® Number: X12102031
Property description
43B Fable Street is a 3 bedroom, 3 bathroom home which is conveniently located close to The Walter Baker Recreation Centre, The Library, Schools, Parks and Transit. It's bright, spacious and has the added bonus of an open backyard with no rear neighbours. Approximately 1850 sq. ft. of living space is neutrally decorated. The main floor offers a larger Foyer, Den/Family room, 2 pc Powder room, Storage, Utility room and inside access to the Garage. The 2nd level has open concept Living/Dining Rooms with a fireplace. Patio doors access the magnificent back Garden. The large Eat-In Kitchen has a west facing balcony. The Laundry is conveniently in the Kitchen behind doors. The 3rd floor has a roomy Primary Bedroom with a 4pc Ensuite and Walk-In Closet. Two additional Bedrooms, a 4pc Bath and a Linen Closet complete this level. All the appliances, BBQ and window coverings are included. The condo fee includes exterior maintenance, laneway snow removal, landscaping and building insurance. You can't beat the value at approximately $275.00 a sq. ft.
Building information
Type
*****
Age
*****
Appliances
*****
Basement Development
*****
Basement Type
*****
Cooling Type
*****
Exterior Finish
*****
Fireplace Present
*****
FireplaceTotal
*****
Foundation Type
*****
Half Bath Total
*****
Heating Fuel
*****
Heating Type
*****
Size Interior
*****
Stories Total
*****
Land information
Rooms
Ground level
Foyer
*****
Den
*****
Third level
Bedroom 3
*****
Bedroom 2
*****
Primary Bedroom
*****
Second level
Kitchen
*****
Dining room
*****
Living room
*****
Ground level
Foyer
*****
Den
*****
Third level
Bedroom 3
*****
Bedroom 2
*****
Primary Bedroom
*****
Second level
Kitchen
*****
Dining room
*****
Living room
*****
Ground level
Foyer
*****
Den
*****
Third level
Bedroom 3
*****
Bedroom 2
*****
Primary Bedroom
*****
Second level
Kitchen
*****
Dining room
*****
Living room
*****
Ground level
Foyer
*****
Den
*****
Third level
Bedroom 3
*****
Bedroom 2
*****
Primary Bedroom
*****
Second level
Kitchen
*****
Dining room
*****
Living room
*****
Ground level
Foyer
*****
Den
*****
Third level
Bedroom 3
*****
Bedroom 2
*****
Primary Bedroom
*****
Second level
Kitchen
*****
Dining room
*****
Living room
*****
Ground level
Foyer
*****
Den
*****
Third level
Bedroom 3
*****
Bedroom 2
*****
Primary Bedroom
*****
Second level
Kitchen
*****
Dining room
*****
Living room
*****
Ground level
Foyer
*****
Den
*****
Courtesy of ROYAL LEPAGE TEAM REALTY
Book a Showing for this property
Please note that filling out this form you'll be registered and your phone number without the +1 part will be used as a password.
