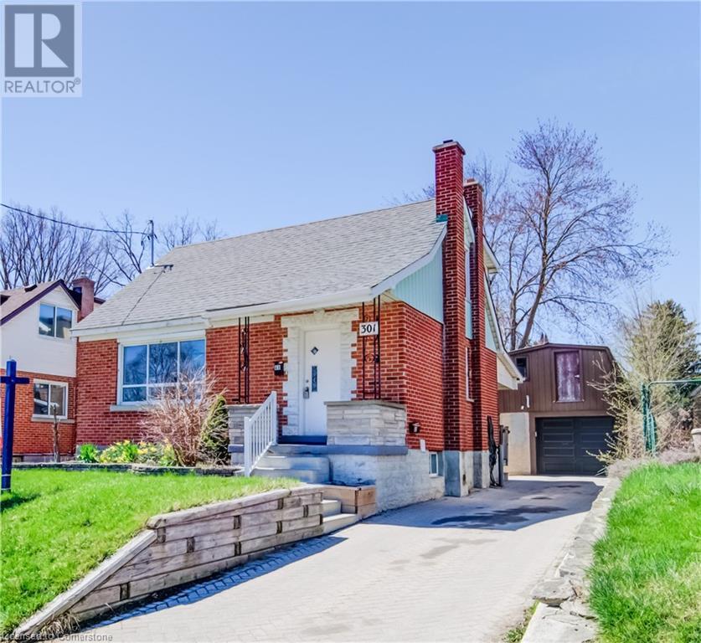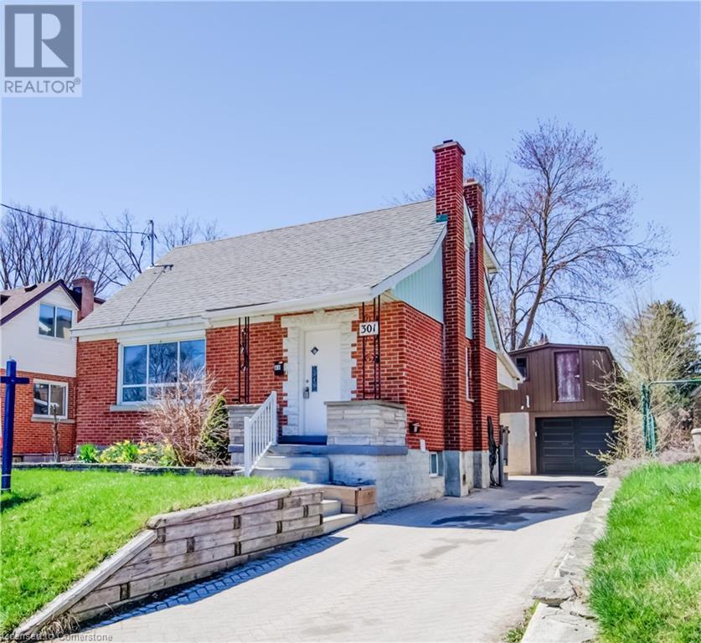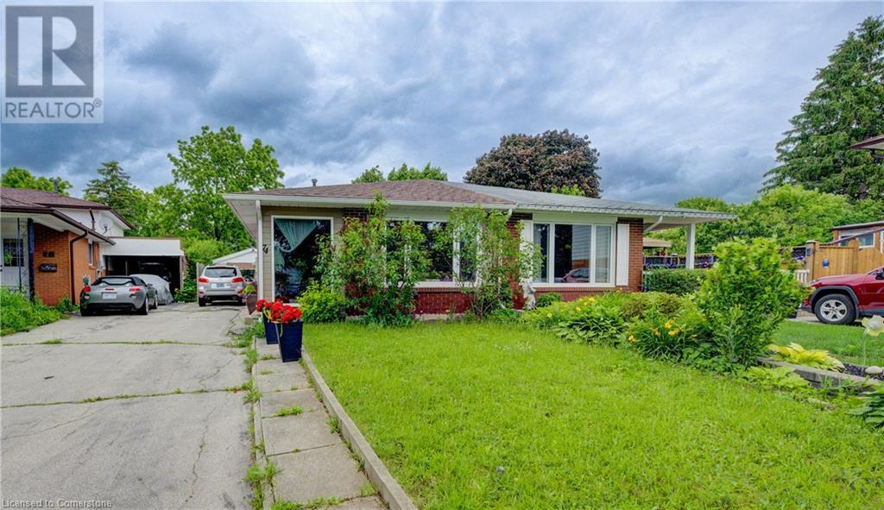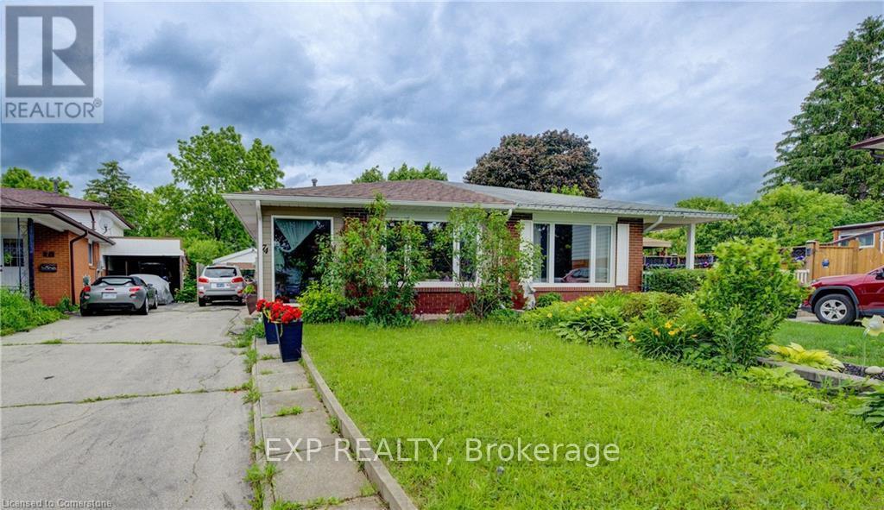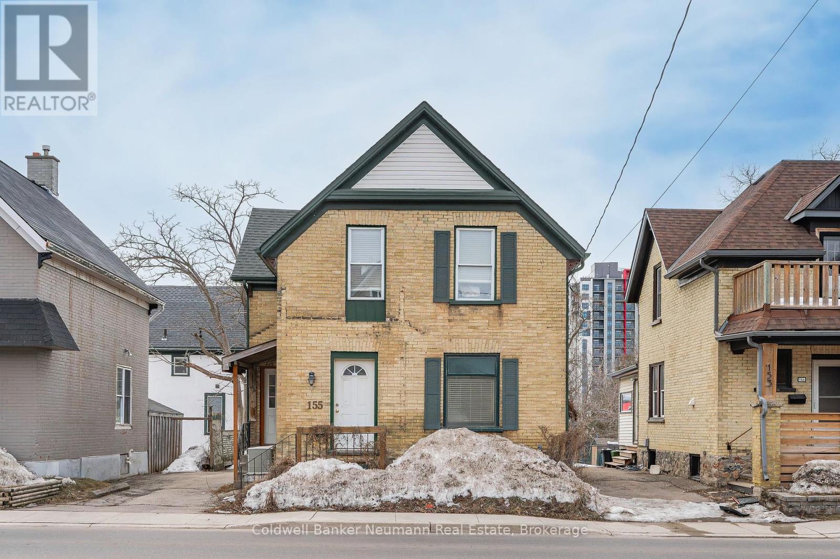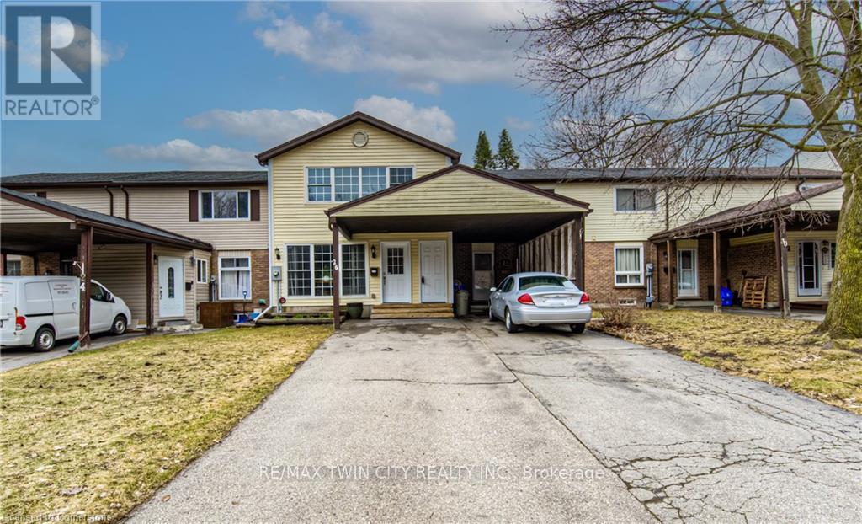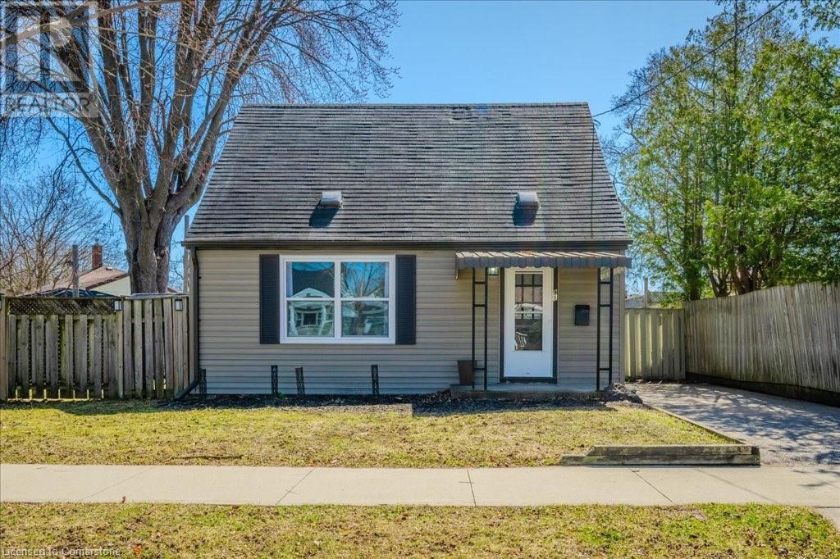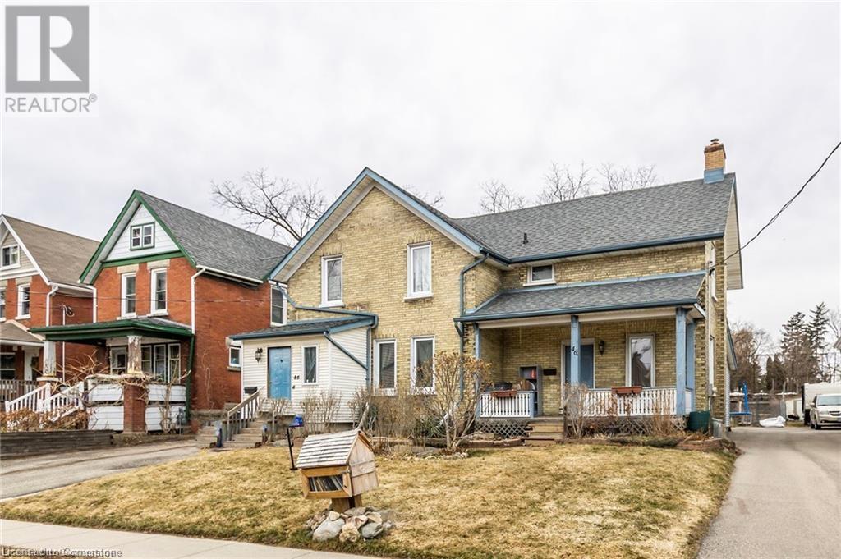Free account required
Unlock the full potential of your property search with a free account! Here's what you'll gain immediate access to:
- Exclusive Access to Every Listing
- Personalized Search Experience
- Favorite Properties at Your Fingertips
- Stay Ahead with Email Alerts

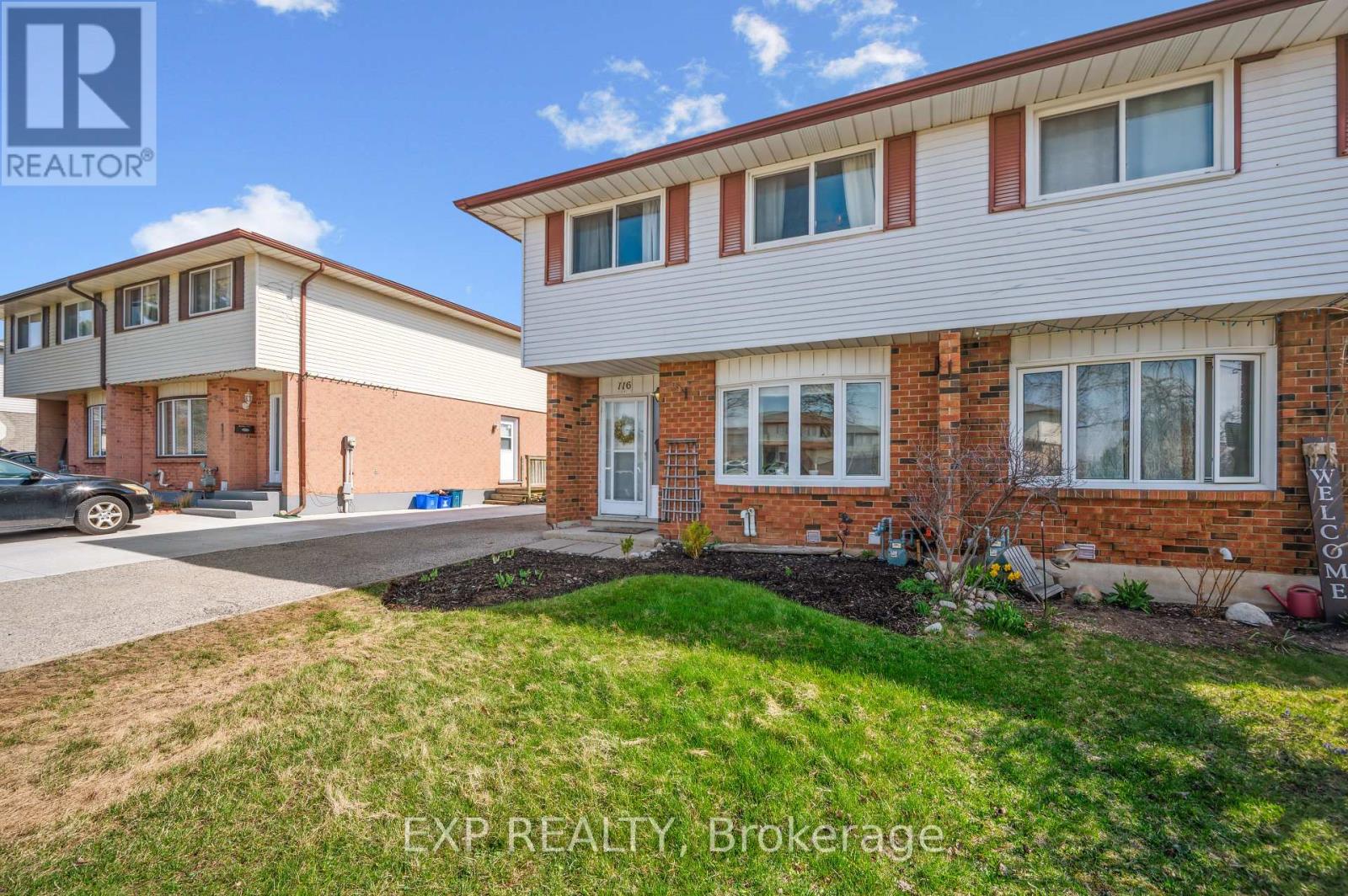
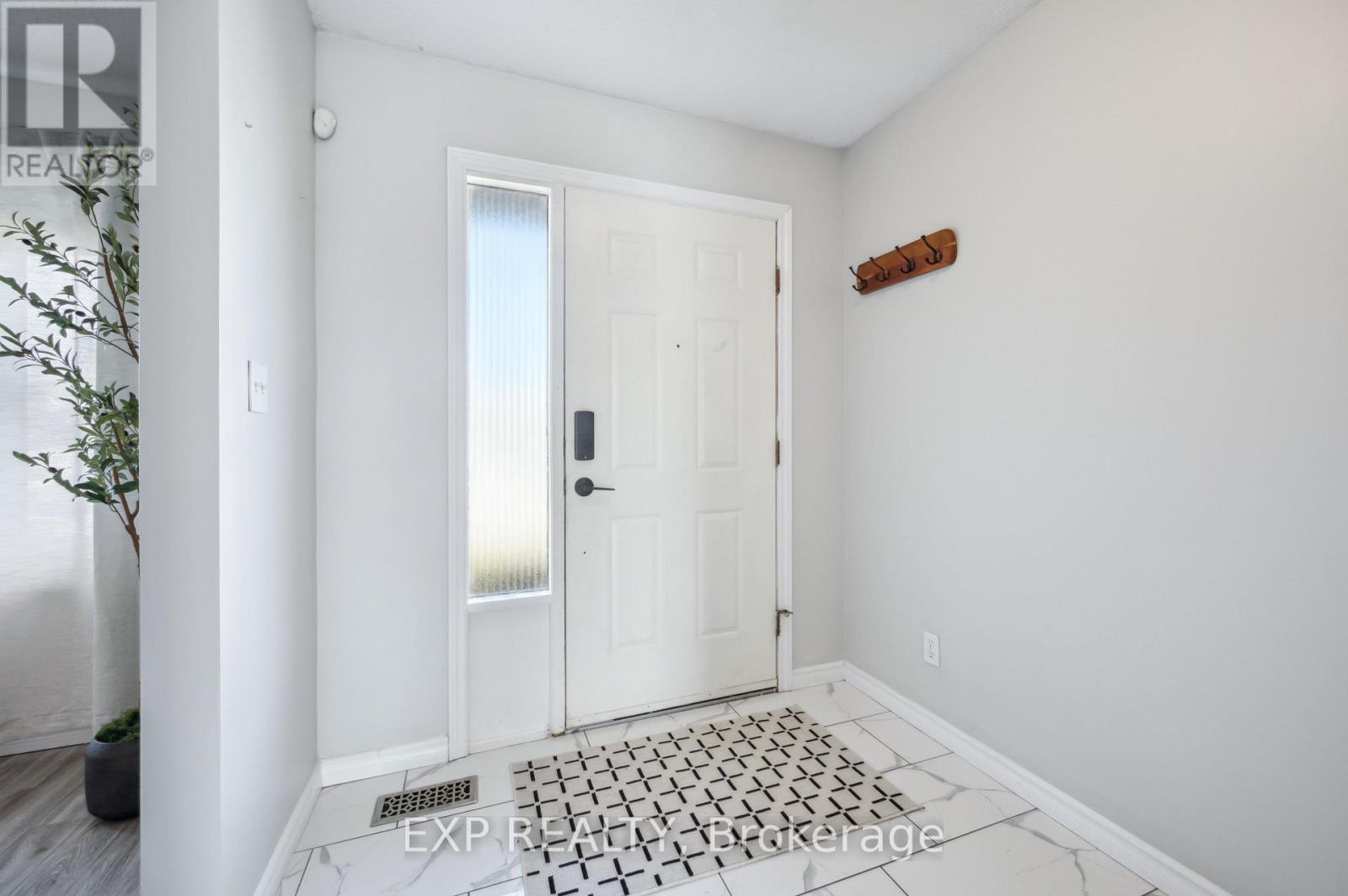

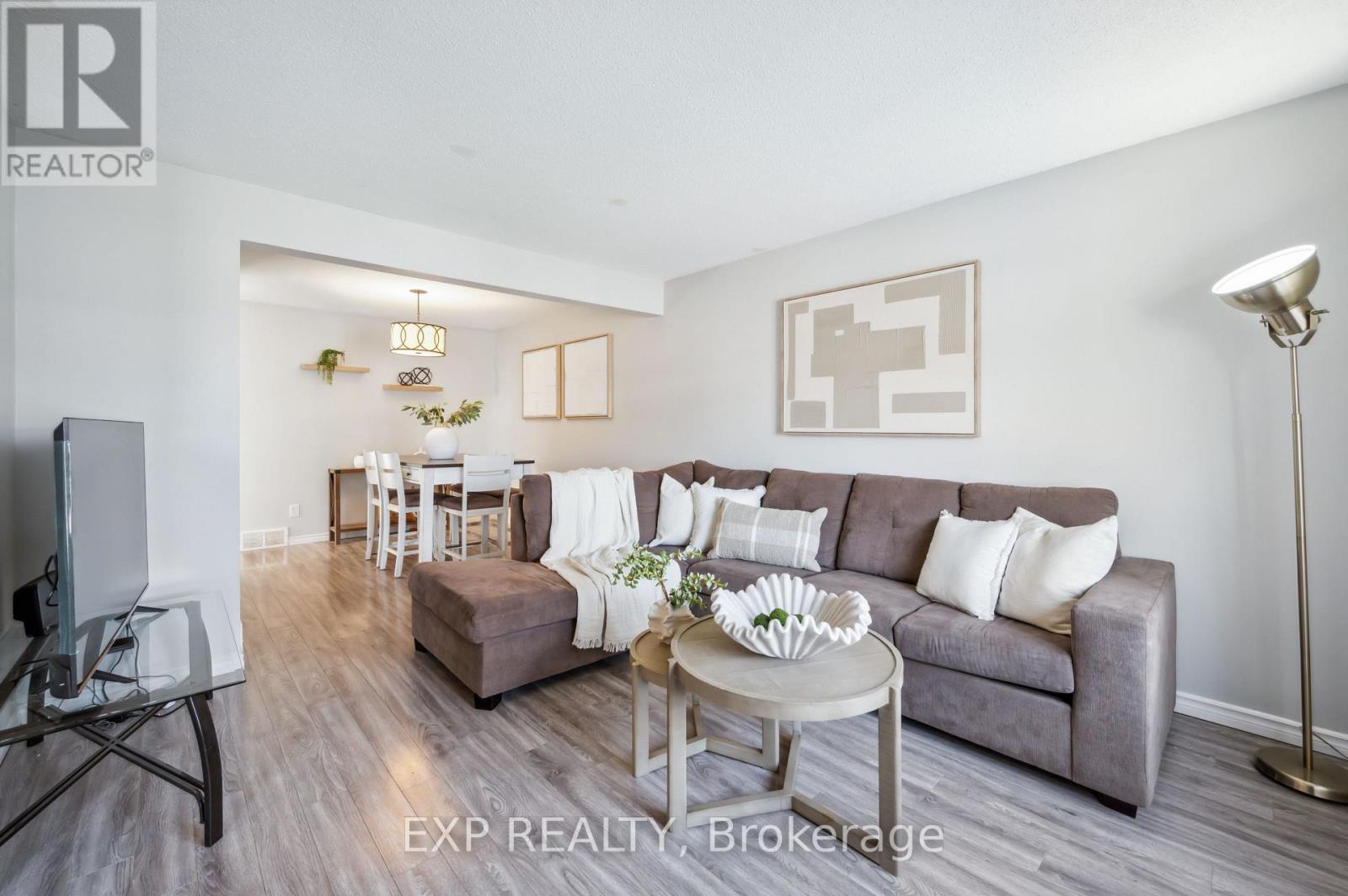
$575,000
116 DINISON CRESCENT
Kitchener, Ontario, Ontario, N2E2V2
MLS® Number: X12103929
Property description
Welcome to 116 Dinison Crescent, a bright and well-kept 3-bedroom, 2-bathroom semi located in the family-friendly neighbourhood of Laurentian Hills. Just off the front entry, you'll find a spacious living and dining area, and a kitchen with white cabinetry, plenty of storage, and sliders that lead to a private back deck, perfect for morning coffee or summer BBQs. Upstairs, there are three generously sized bedrooms and a full bathroom. Downstairs, the walkout basement adds even more living space, complete with a second full bath and a separate entrance, ideal for in-laws, teens, or future rental potential. Don't miss out, book your showing today!
Building information
Type
*****
Age
*****
Appliances
*****
Basement Development
*****
Basement Features
*****
Basement Type
*****
Construction Style Attachment
*****
Cooling Type
*****
Exterior Finish
*****
Foundation Type
*****
Heating Fuel
*****
Heating Type
*****
Size Interior
*****
Stories Total
*****
Utility Water
*****
Land information
Sewer
*****
Size Depth
*****
Size Frontage
*****
Size Irregular
*****
Size Total
*****
Rooms
Main level
Living room
*****
Kitchen
*****
Foyer
*****
Dining room
*****
Eating area
*****
Basement
Bathroom
*****
Utility room
*****
Recreational, Games room
*****
Second level
Bedroom
*****
Bedroom
*****
Bedroom
*****
Bathroom
*****
Main level
Living room
*****
Kitchen
*****
Foyer
*****
Dining room
*****
Eating area
*****
Basement
Bathroom
*****
Utility room
*****
Recreational, Games room
*****
Second level
Bedroom
*****
Bedroom
*****
Bedroom
*****
Bathroom
*****
Main level
Living room
*****
Kitchen
*****
Foyer
*****
Dining room
*****
Eating area
*****
Basement
Bathroom
*****
Utility room
*****
Recreational, Games room
*****
Second level
Bedroom
*****
Bedroom
*****
Bedroom
*****
Bathroom
*****
Courtesy of EXP REALTY
Book a Showing for this property
Please note that filling out this form you'll be registered and your phone number without the +1 part will be used as a password.
