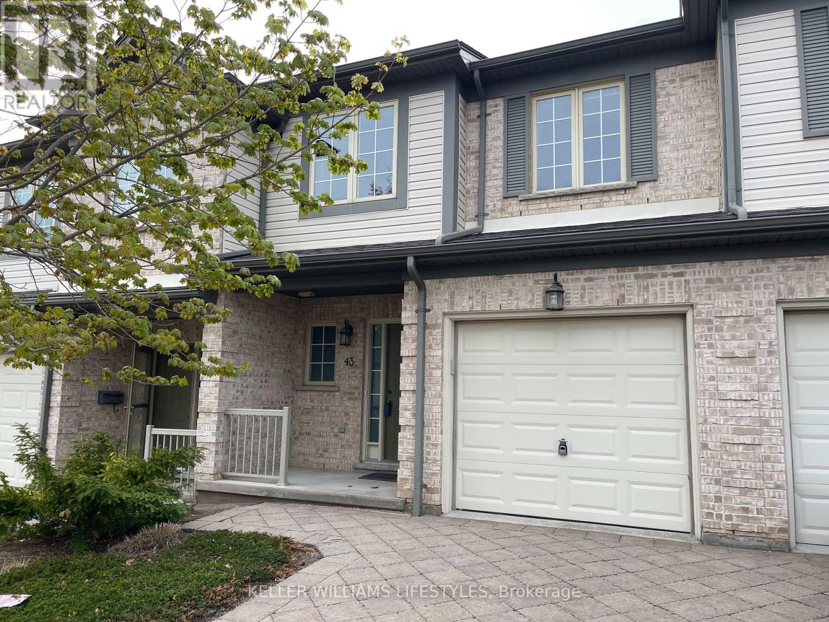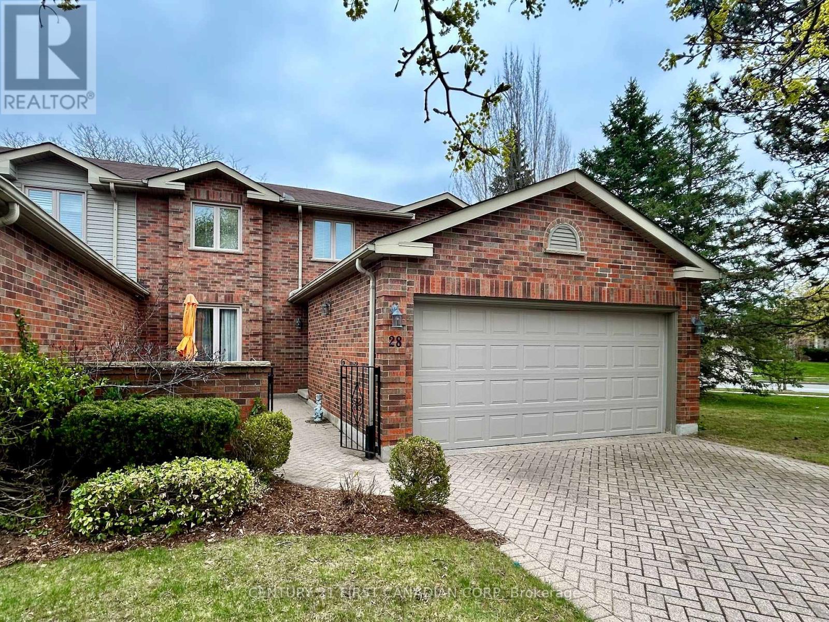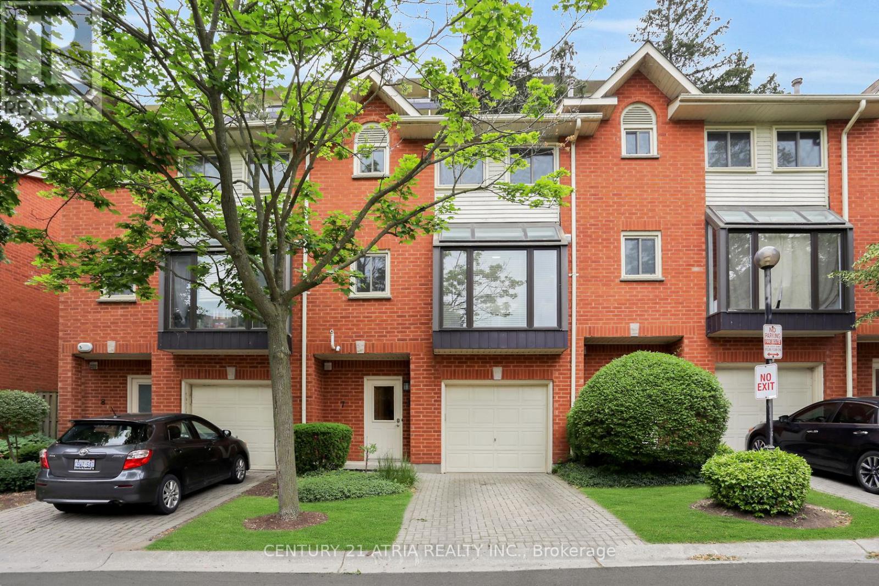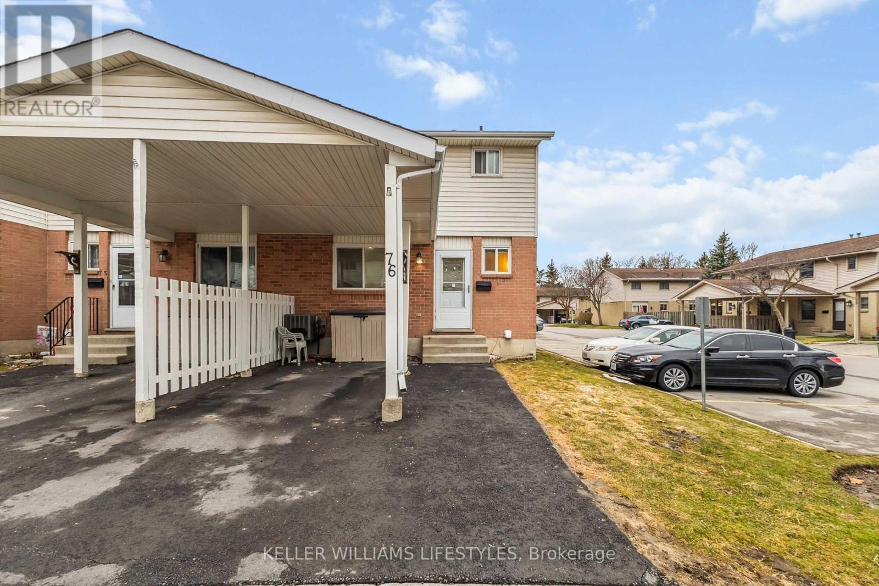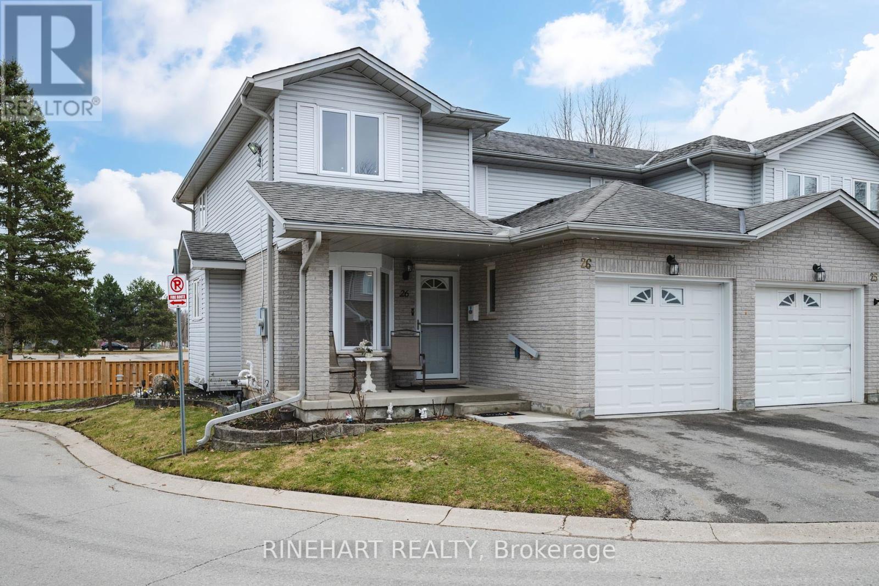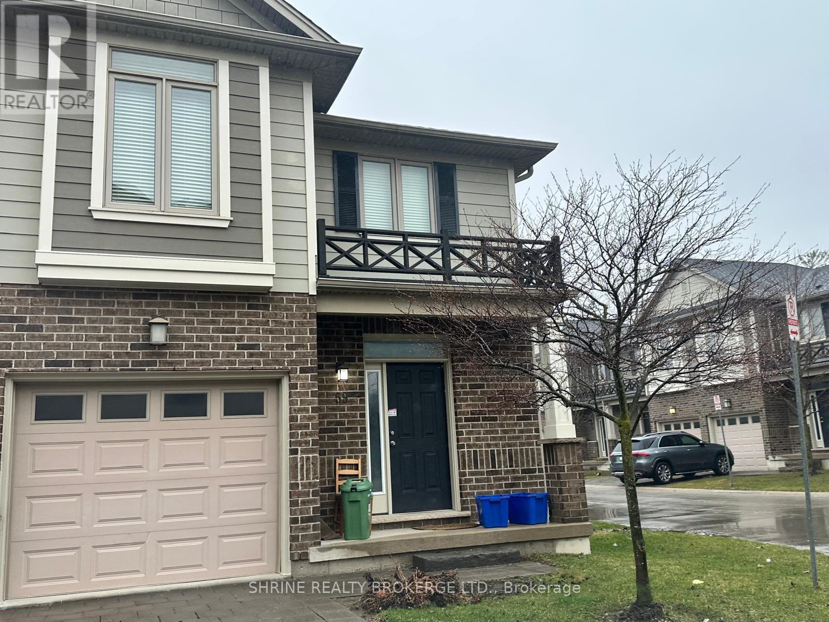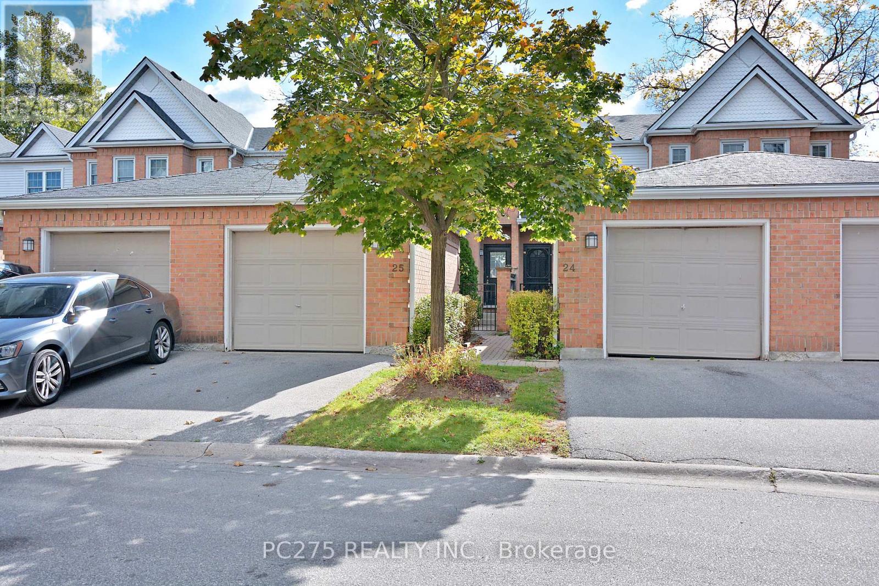Free account required
Unlock the full potential of your property search with a free account! Here's what you'll gain immediate access to:
- Exclusive Access to Every Listing
- Personalized Search Experience
- Favorite Properties at Your Fingertips
- Stay Ahead with Email Alerts

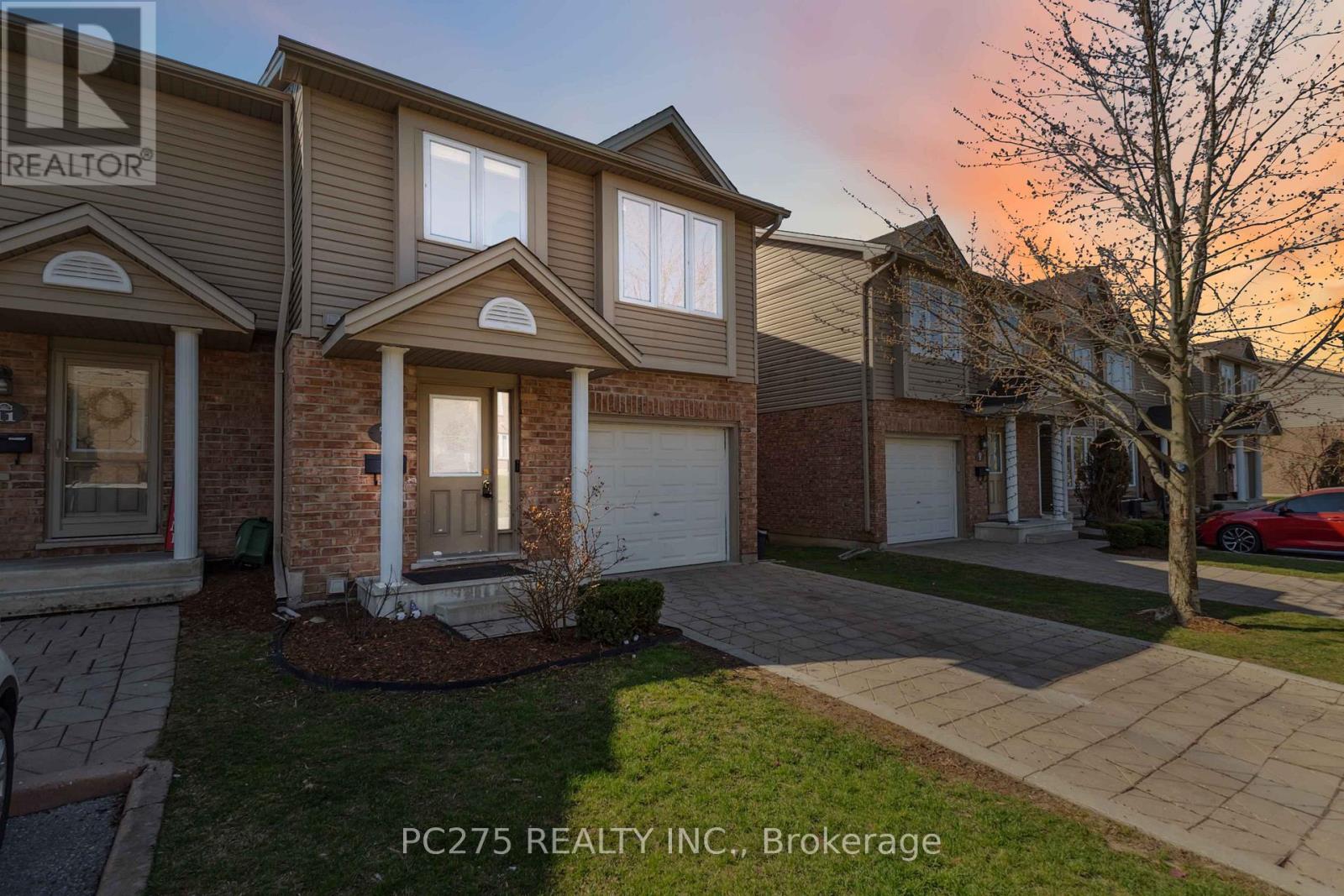
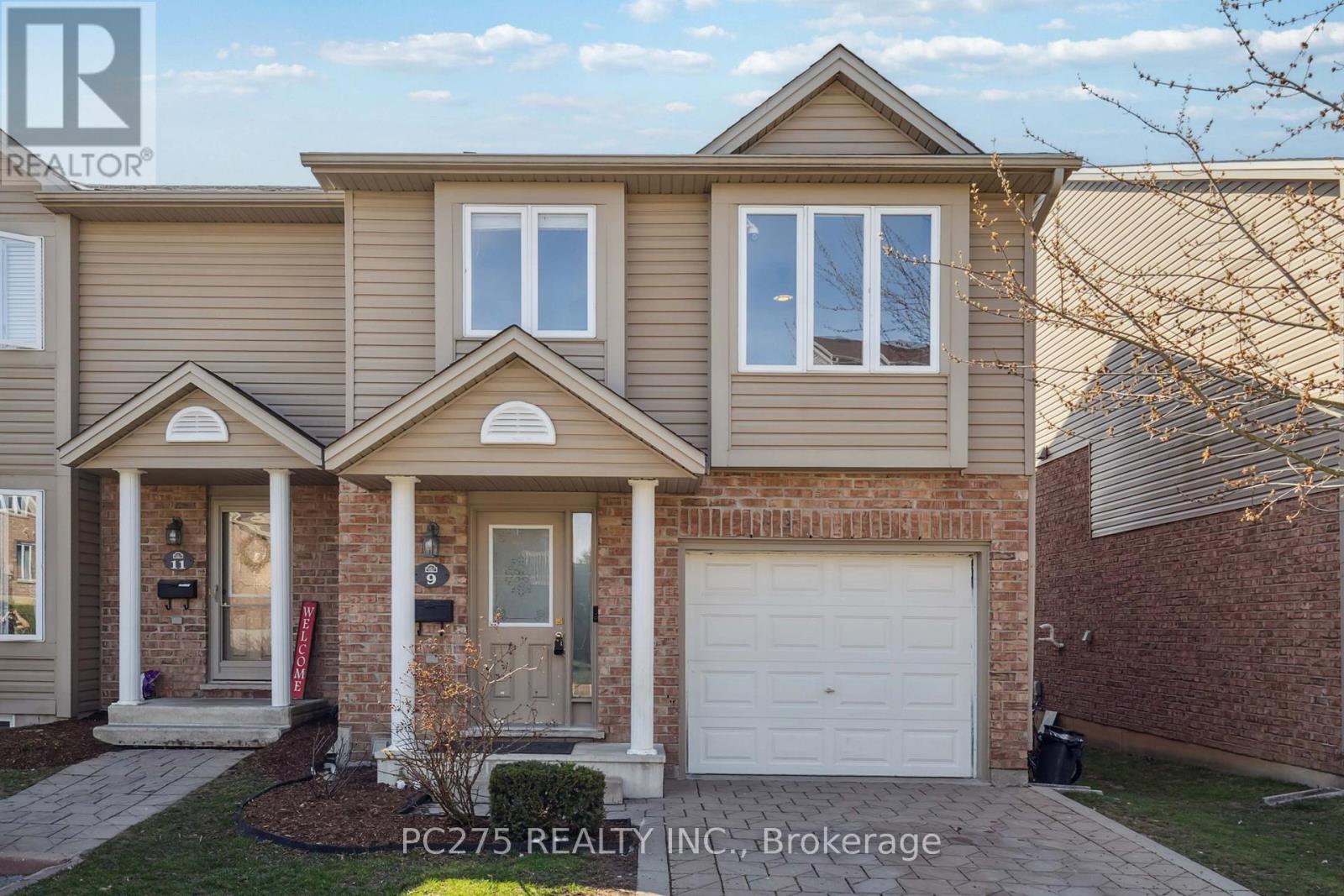

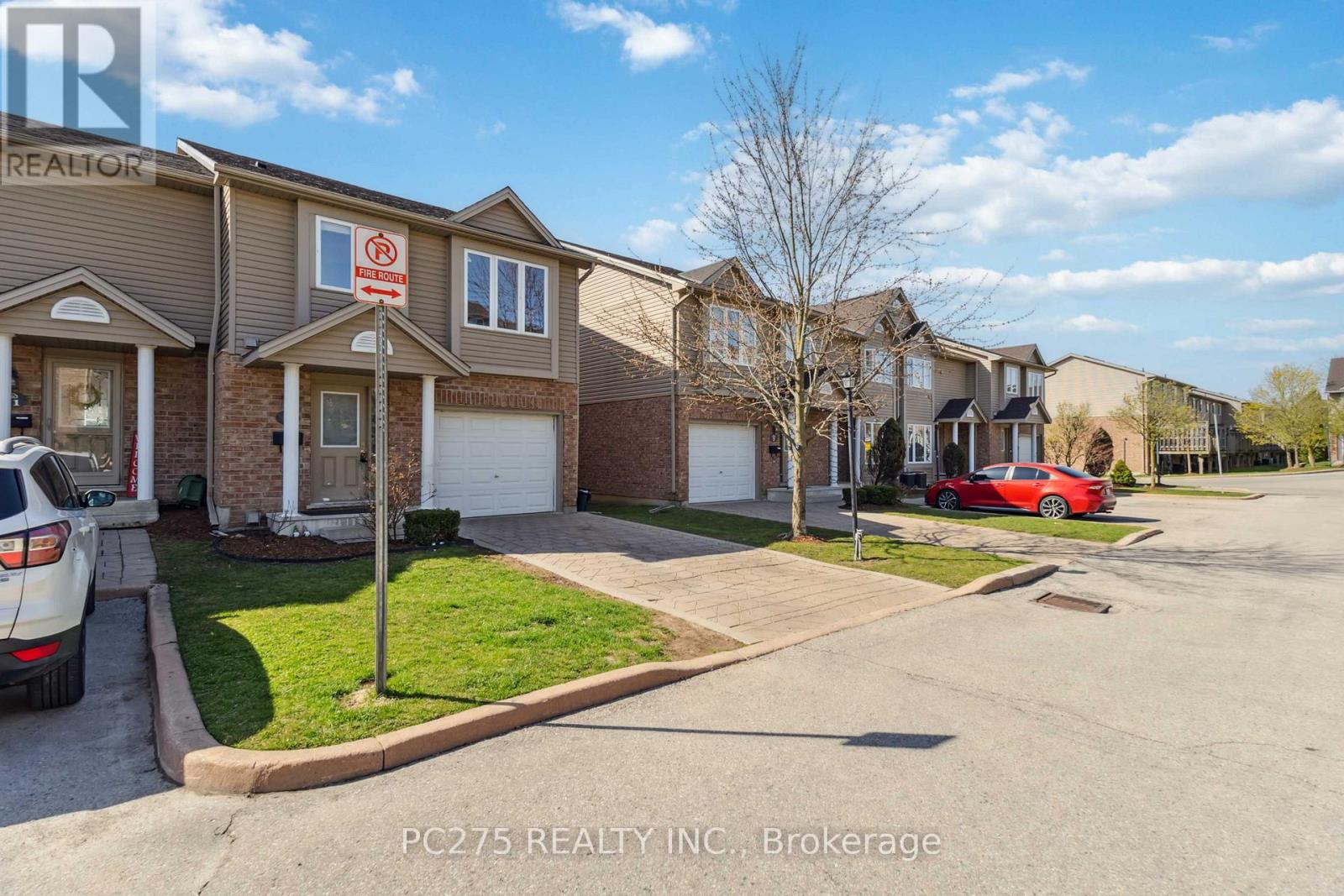
$499,900
9 - 1320 SAVANNAH DRIVE
London North, Ontario, Ontario, N5X0B7
MLS® Number: X12104925
Property description
Opportunity knocks with this spacious END UNIT multi-level condo in one of London's most sought-after neighbourhoods in North London, Stoneycreek PS! Featuring 3 bedrooms, 2.5 bathrooms, and an attached garage plus an extra parking spot, this home is perfect for first time home buyers, families or investors. The bright and functional layout includes a primary bedroom with a private ensuite, ample living space, and plenty of potential to make it your own. Enjoy low condo fees of just $324/month, which cover exterior and ground maintenance, ensuring a hassle-free lifestyle. Located in an amazing school district with top-rated Stoneycreek P.S. and St. Marks close by, this condo is also near shopping, parks, trails, and all the amenities North London has to offer. Plus, there's plenty of visitor parking for guests! A great opportunity to put in a little bit of sweat equity for a great return don't miss your opportunity to live on one of the best areas and school districts in London.
Building information
Type
*****
Age
*****
Amenities
*****
Appliances
*****
Architectural Style
*****
Basement Type
*****
Cooling Type
*****
Exterior Finish
*****
Foundation Type
*****
Half Bath Total
*****
Heating Fuel
*****
Heating Type
*****
Size Interior
*****
Land information
Amenities
*****
Rooms
Upper Level
Bedroom 3
*****
Bedroom 2
*****
Main level
Living room
*****
Kitchen
*****
Lower level
Recreational, Games room
*****
Third level
Foyer
*****
Second level
Primary Bedroom
*****
Courtesy of PC275 REALTY INC.
Book a Showing for this property
Please note that filling out this form you'll be registered and your phone number without the +1 part will be used as a password.
