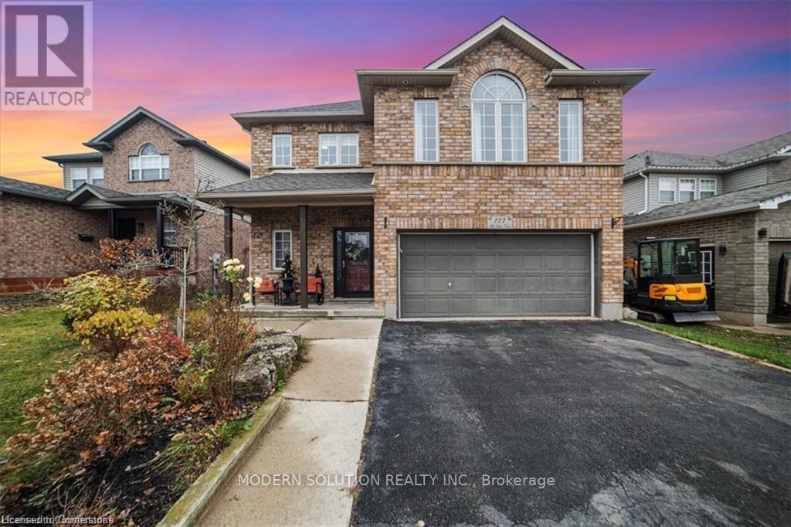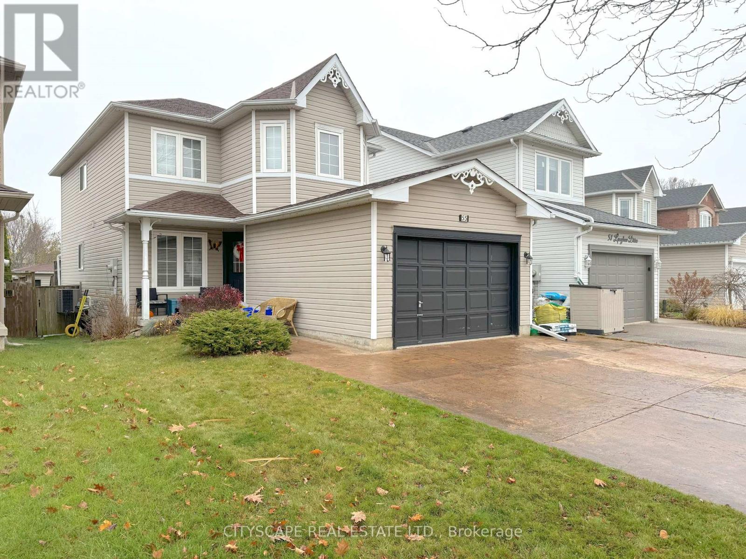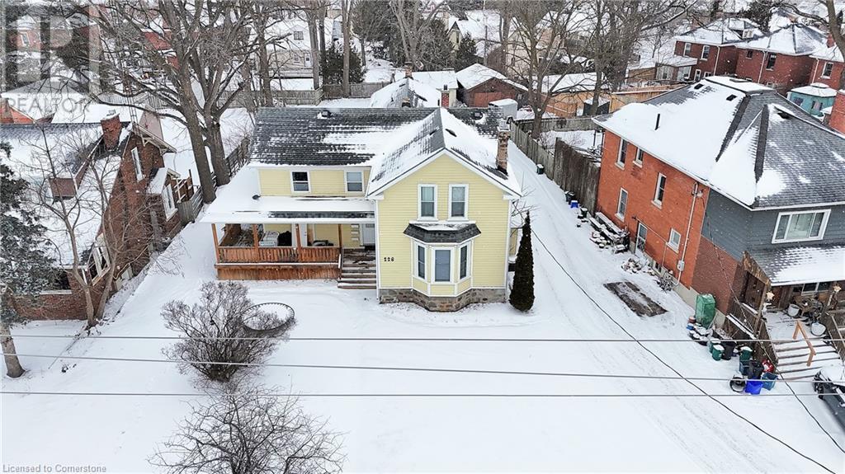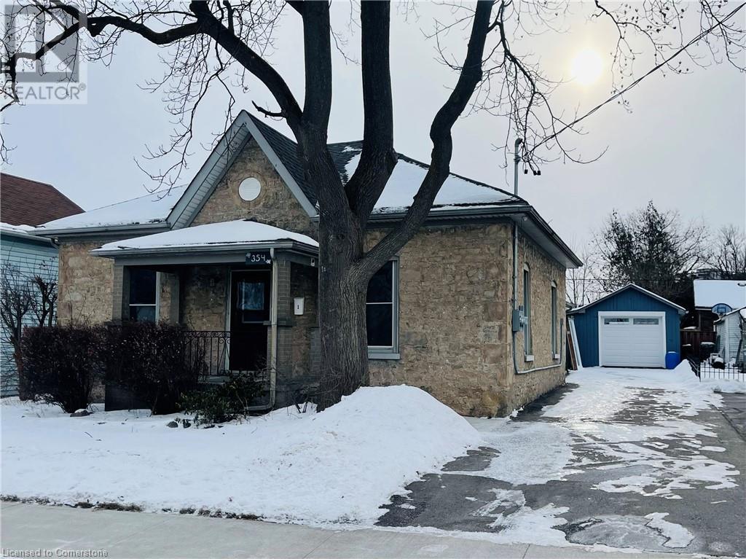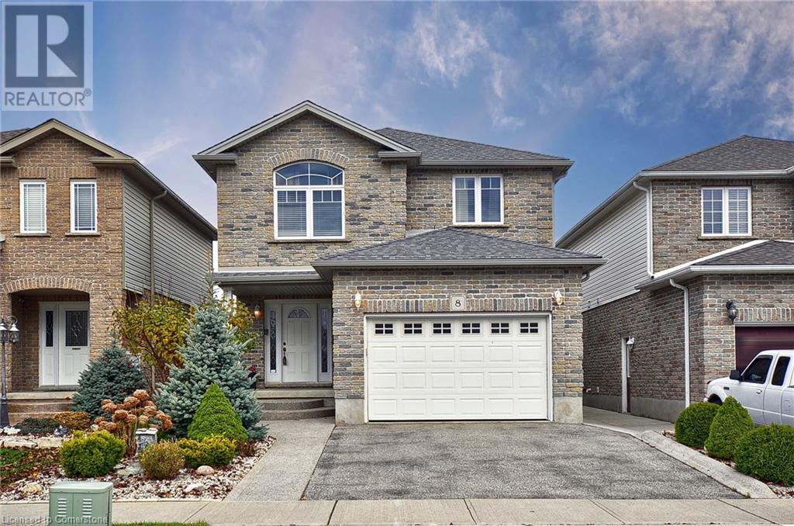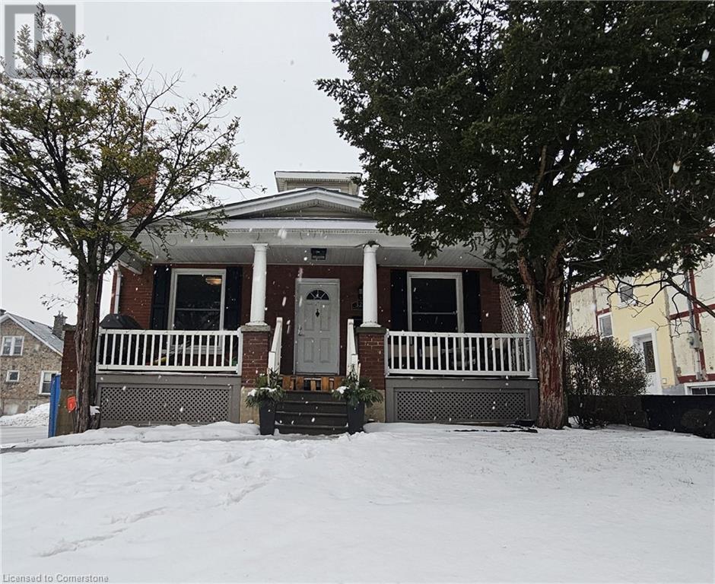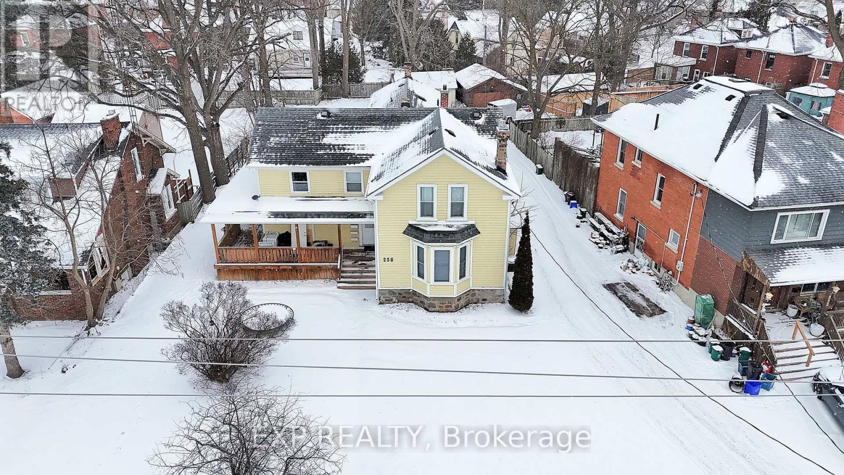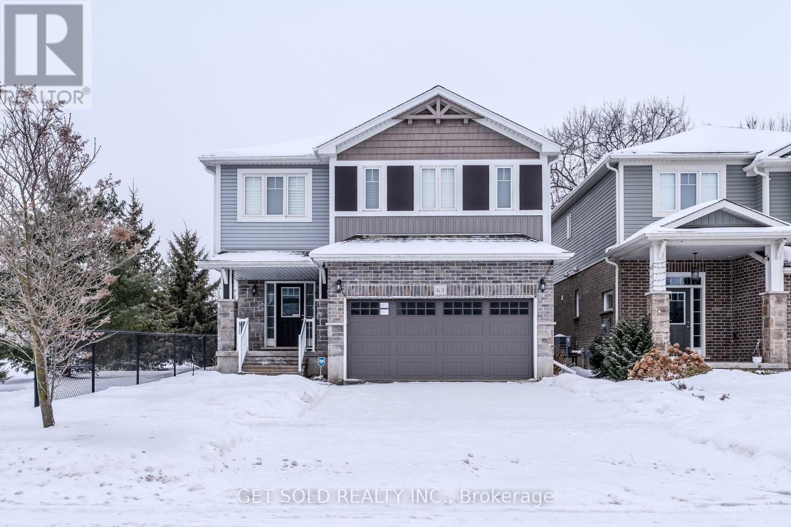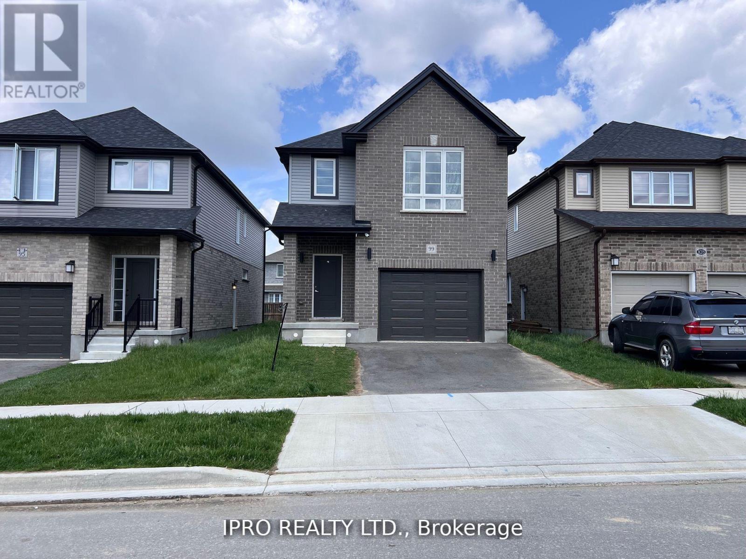Free account required
Unlock the full potential of your property search with a free account! Here's what you'll gain immediate access to:
- Exclusive Access to Every Listing
- Personalized Search Experience
- Favorite Properties at Your Fingertips
- Stay Ahead with Email Alerts
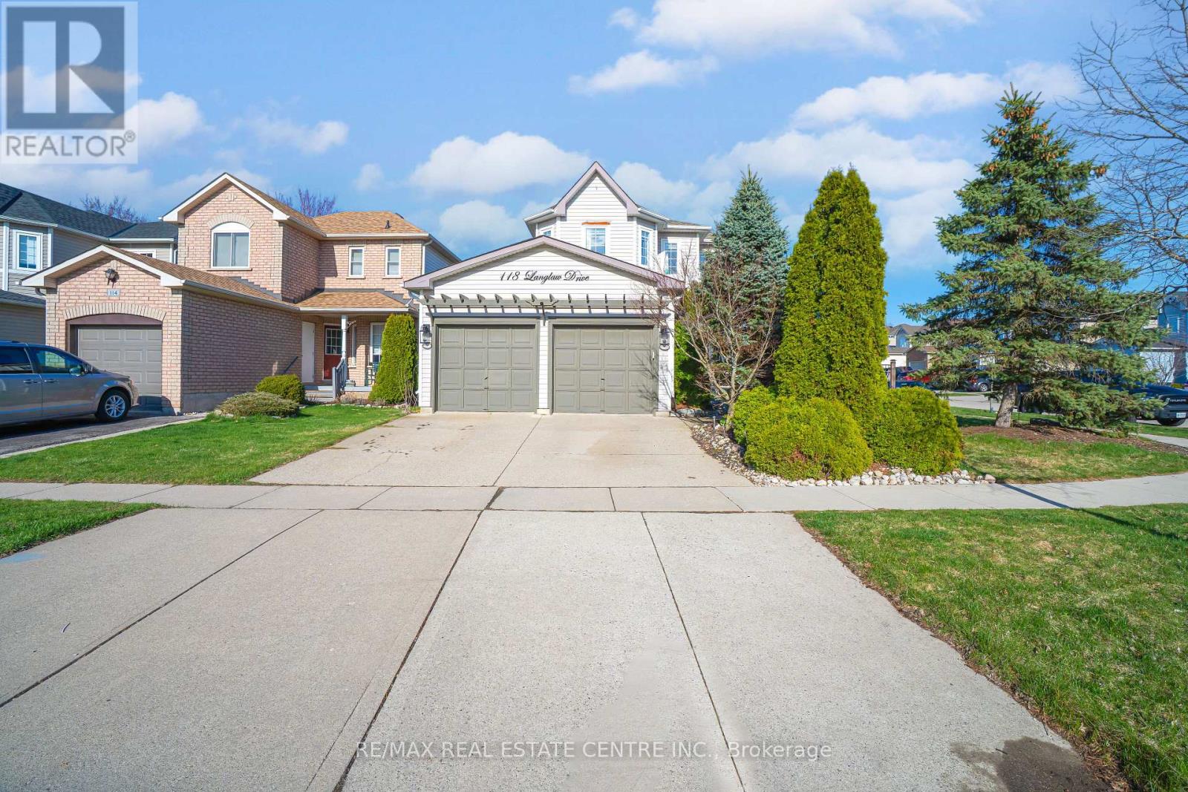
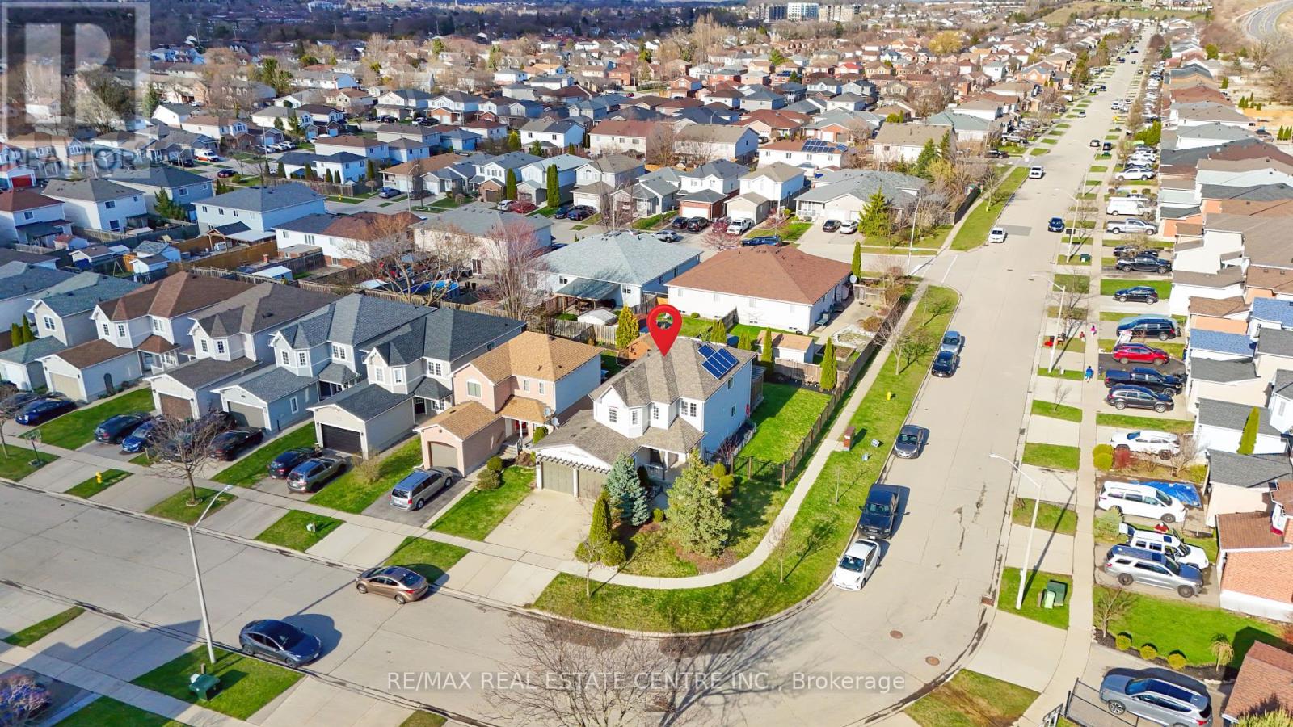
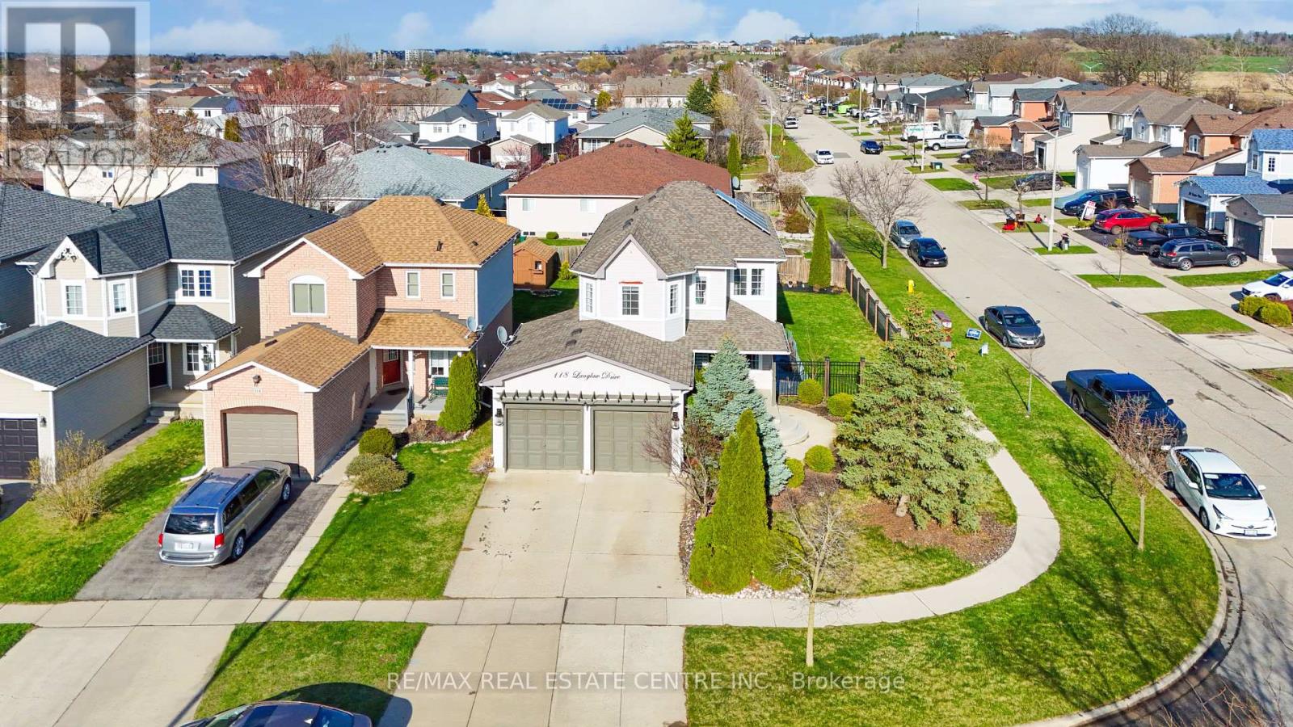
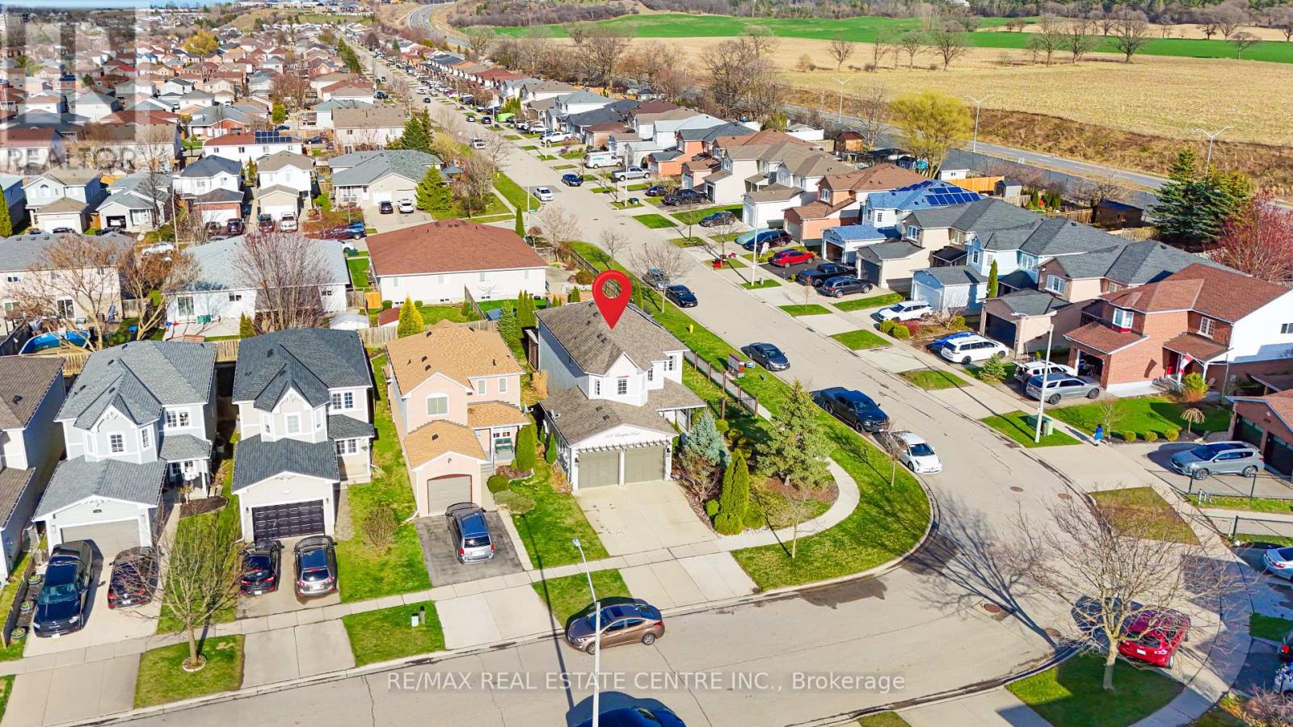

$899,900
118 LANGLAW DRIVE
Cambridge, Ontario, Ontario, N1P1H9
MLS® Number: X12105934
Property description
Welcome To The Prestigious Community of Cambridge. Corner Unit In A Friendly & Family Neighborhood. This 4+1 Bedrooms Detached Home Offers An Amazing Layout With Lots Of Natural Light. Elegant & Inviting From The Moment You Step Through The Front Door. Spacious 4 Bedroom Home, On A Large Corner Lot, Featuring A Neutral Palette, Laminate Hardwood Floor/Stairs & Paneled Accent Walls. Versatile Open Concept Main Floor With Living Room & Family Rm Next To The Kitchen /Dining Area W. Sliding Doors To A Deck. Professionally finished basement with Modern Finishes. The Exterior Is Just As Appealing - Landscaping And Concrete Walk-Ways Highlight The Front & A Pergola Covered Deck. A perfect home for many families & a one of a kind!
Building information
Type
*****
Age
*****
Appliances
*****
Basement Development
*****
Basement Type
*****
Construction Style Attachment
*****
Cooling Type
*****
Exterior Finish
*****
Foundation Type
*****
Half Bath Total
*****
Heating Fuel
*****
Heating Type
*****
Size Interior
*****
Stories Total
*****
Utility Water
*****
Land information
Amenities
*****
Sewer
*****
Size Depth
*****
Size Frontage
*****
Size Irregular
*****
Size Total
*****
Rooms
Main level
Living room
*****
Eating area
*****
Kitchen
*****
Office
*****
Second level
Bedroom
*****
Bedroom
*****
Bedroom
*****
Primary Bedroom
*****
Main level
Living room
*****
Eating area
*****
Kitchen
*****
Office
*****
Second level
Bedroom
*****
Bedroom
*****
Bedroom
*****
Primary Bedroom
*****
Main level
Living room
*****
Eating area
*****
Kitchen
*****
Office
*****
Second level
Bedroom
*****
Bedroom
*****
Bedroom
*****
Primary Bedroom
*****
Main level
Living room
*****
Eating area
*****
Kitchen
*****
Office
*****
Second level
Bedroom
*****
Bedroom
*****
Bedroom
*****
Primary Bedroom
*****
Main level
Living room
*****
Eating area
*****
Kitchen
*****
Office
*****
Second level
Bedroom
*****
Bedroom
*****
Bedroom
*****
Primary Bedroom
*****
Main level
Living room
*****
Eating area
*****
Kitchen
*****
Office
*****
Second level
Bedroom
*****
Bedroom
*****
Bedroom
*****
Primary Bedroom
*****
Courtesy of RE/MAX REAL ESTATE CENTRE INC.
Book a Showing for this property
Please note that filling out this form you'll be registered and your phone number without the +1 part will be used as a password.
