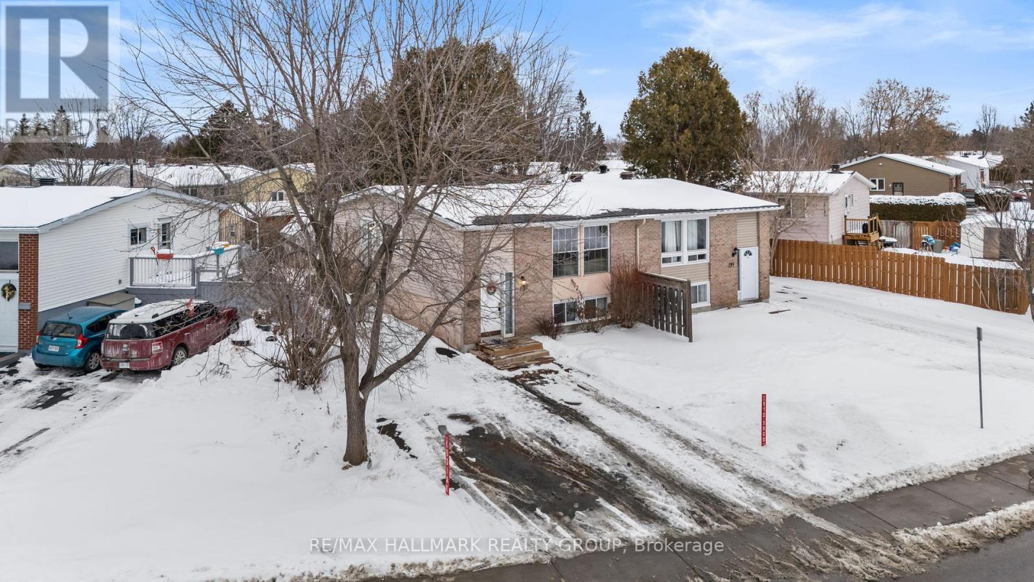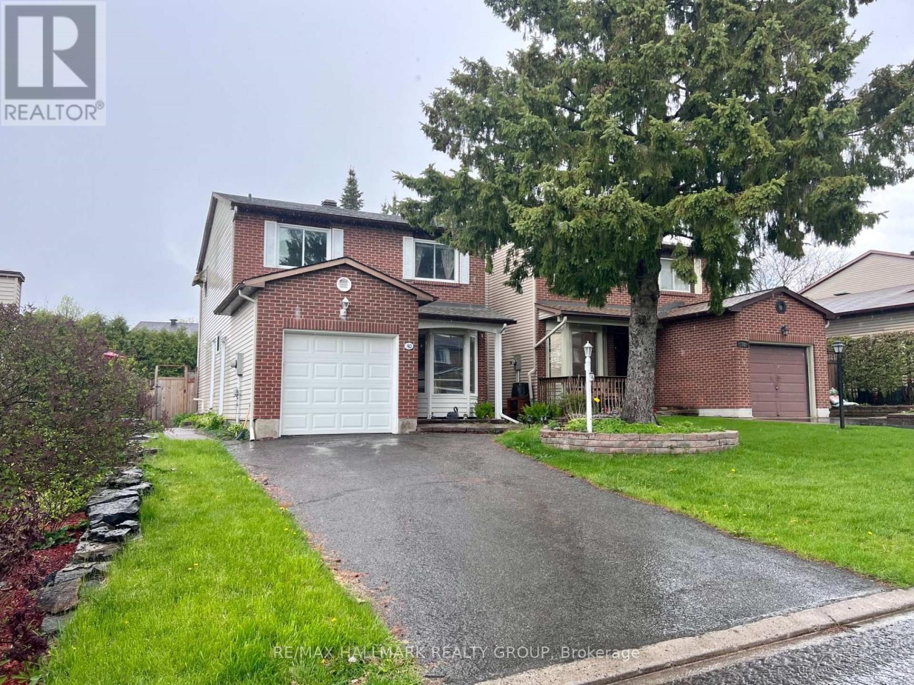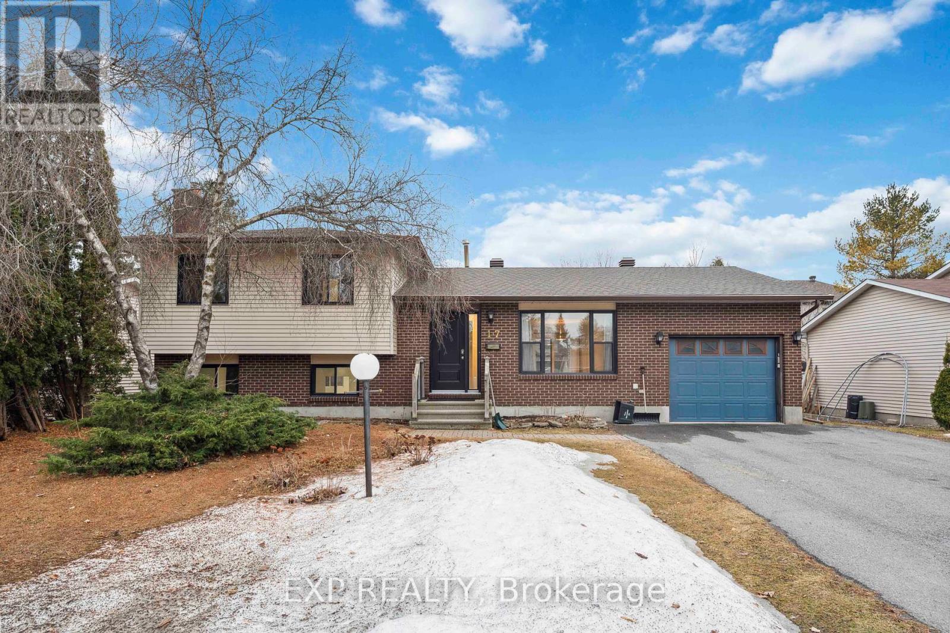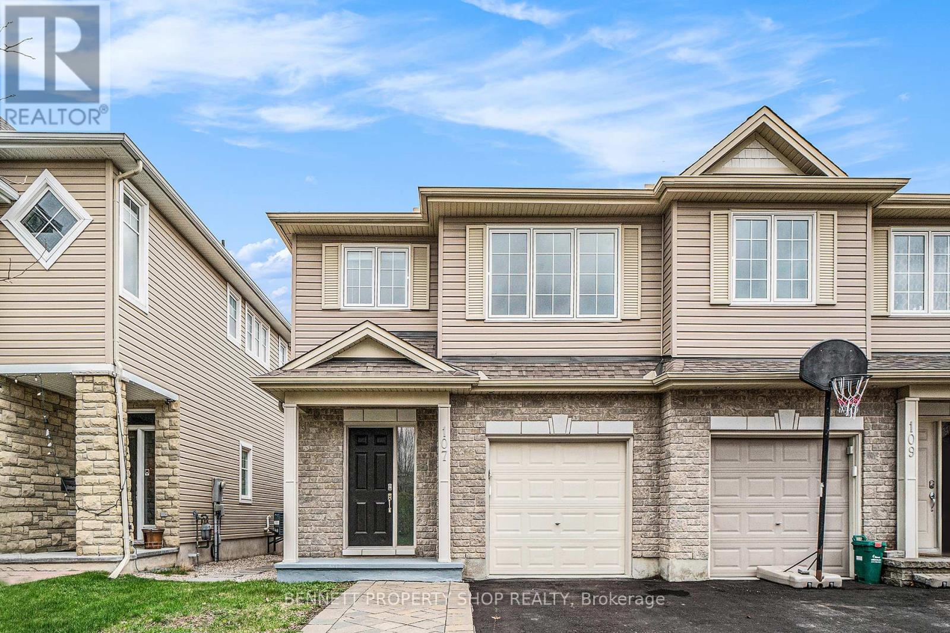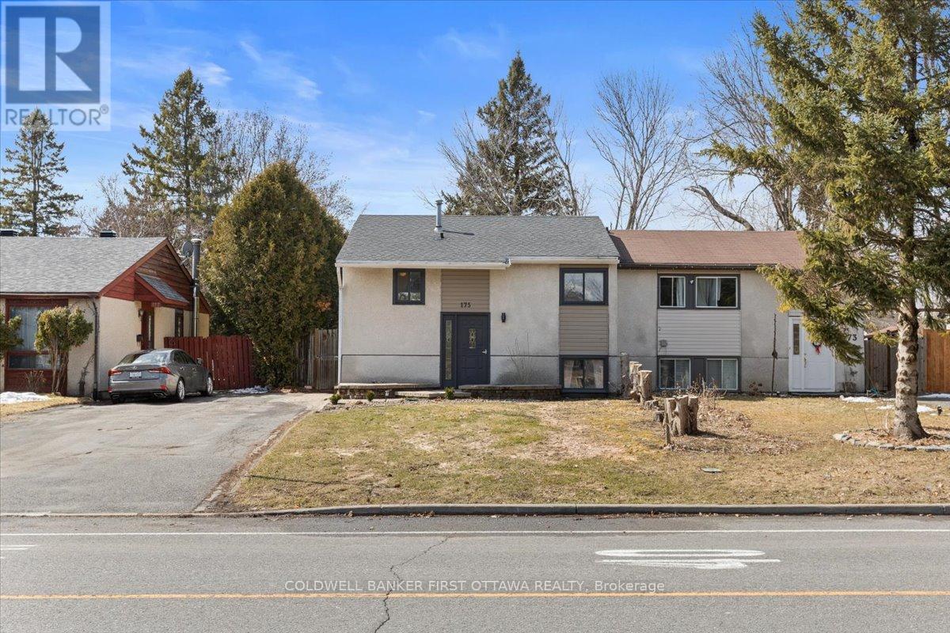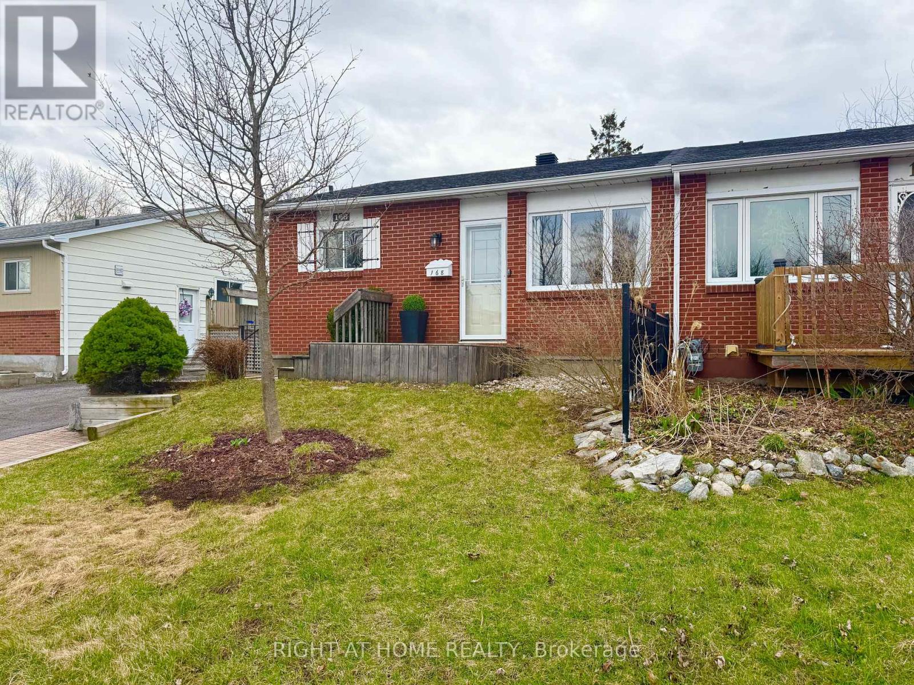Free account required
Unlock the full potential of your property search with a free account! Here's what you'll gain immediate access to:
- Exclusive Access to Every Listing
- Personalized Search Experience
- Favorite Properties at Your Fingertips
- Stay Ahead with Email Alerts
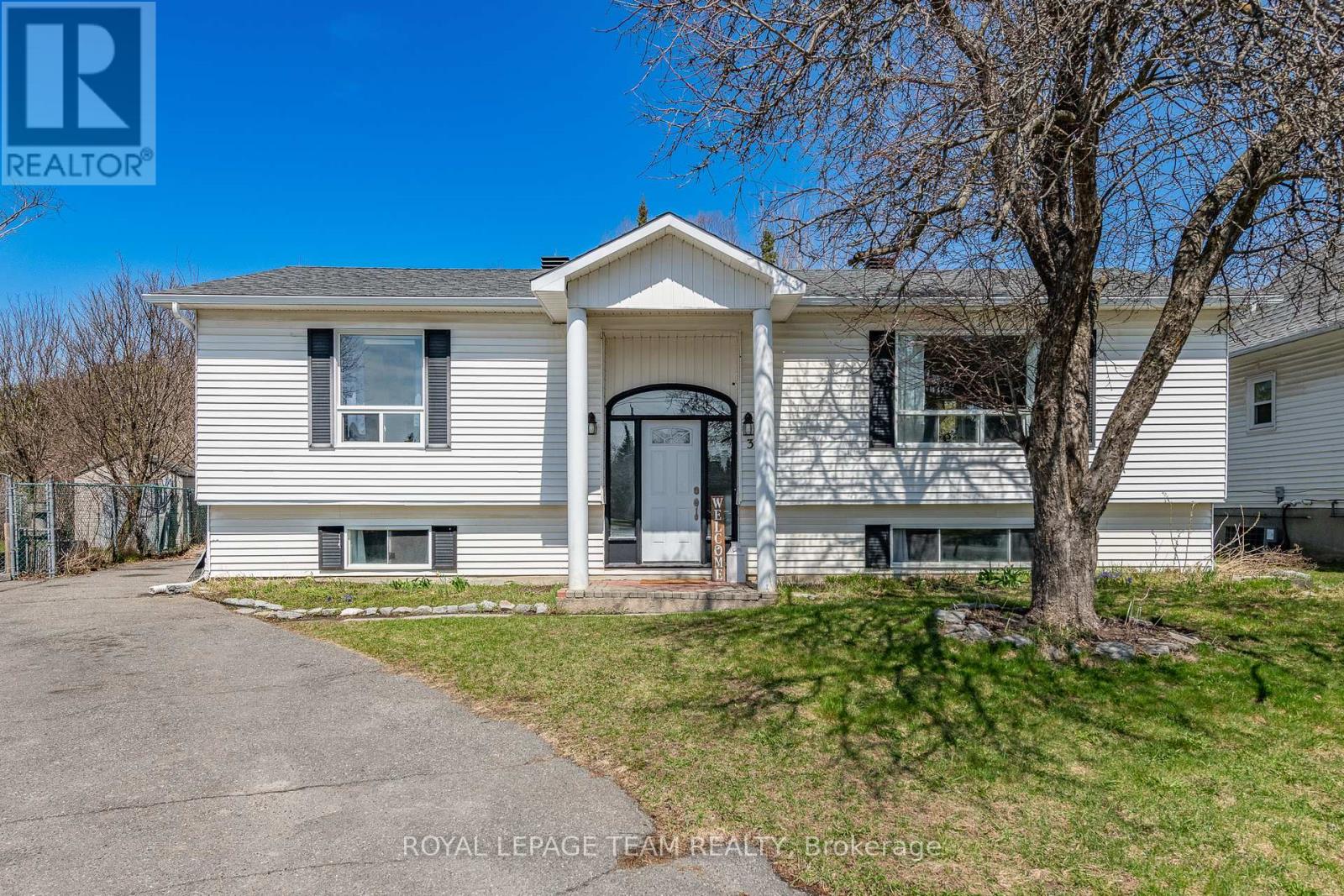

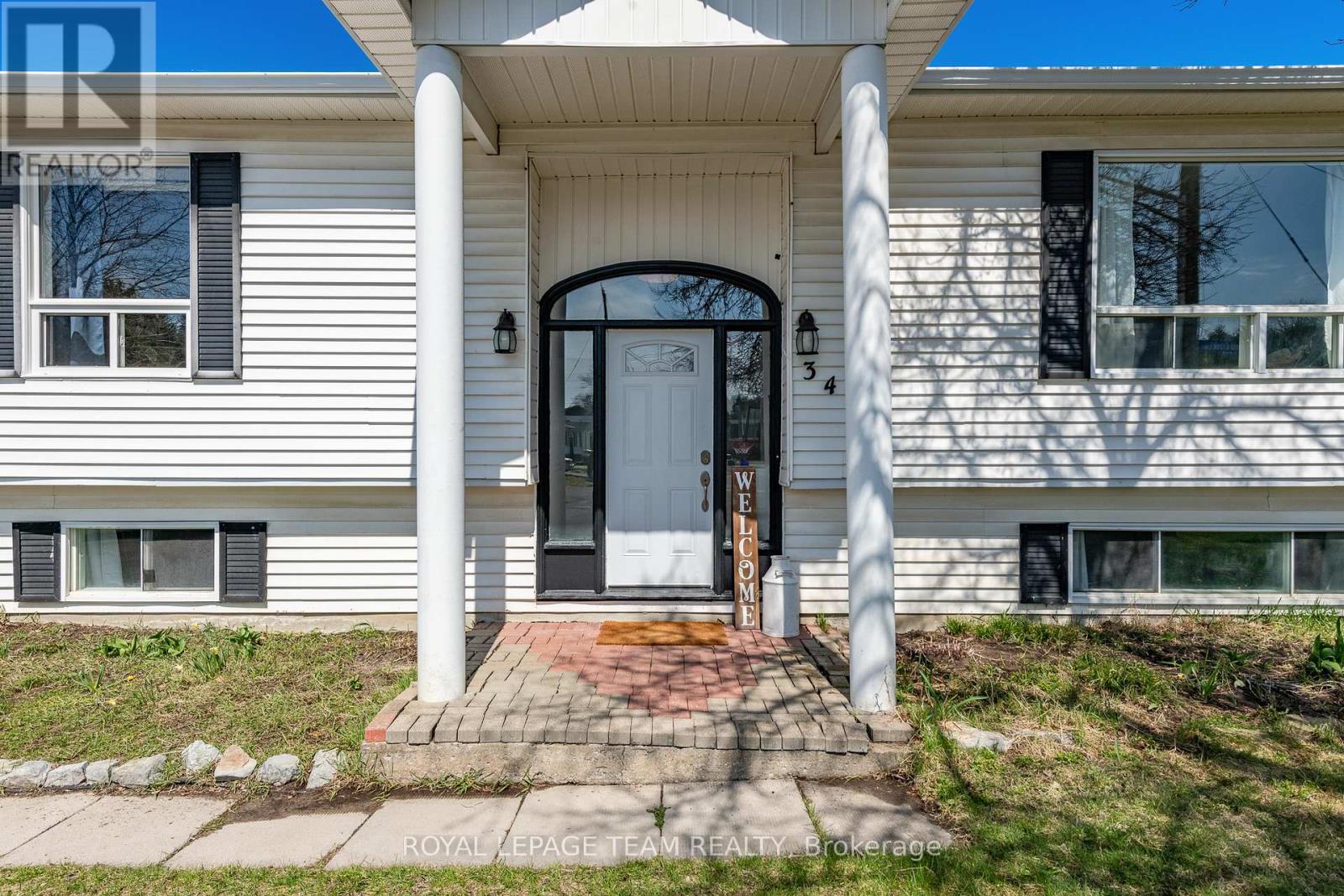

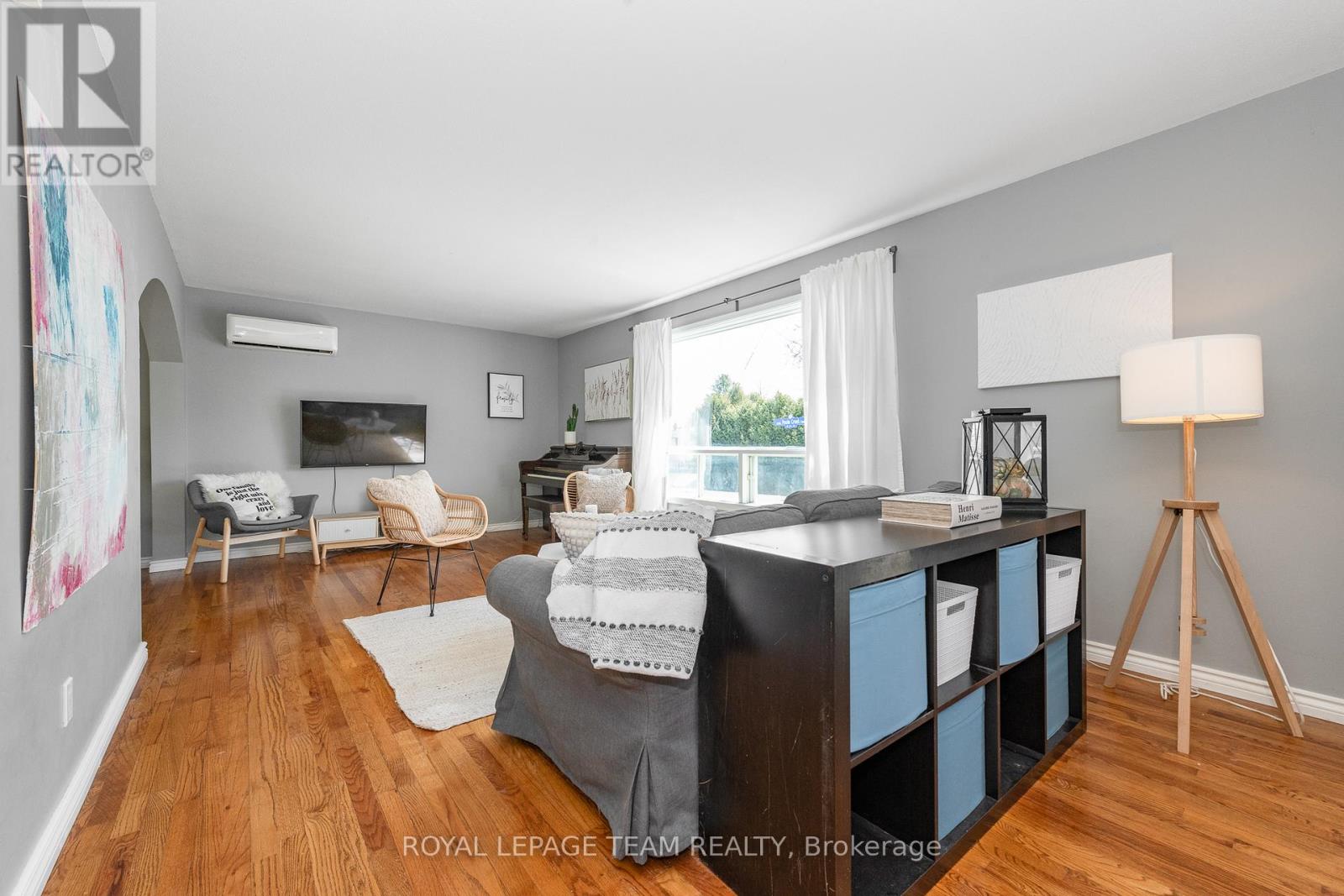
$639,000
34 POOLE CREEK CRESCENT
Ottawa, Ontario, Ontario, K2S1T7
MLS® Number: X12107858
Property description
Single Raised Bungalow with 2 bdrms up and 2 down. Spacious and bright open concept main floor layout. Hardwood floors throughout. Irregular pie shaped lot with large private backyard. Updated Kitchen, spacious lower level family room. Situated in a mature neighbourhood in Stittsville, this home has easy access to shopping, transit, schools, parks and schools. Utilities: Yearly Totals for 2024: Water $1285 Hydro $1704 Gas $1258 ROOF 2018, Deck 2020, Some Windows 2025, Kitchen Update 2018. Home has electric baseboard heating as well as a heat pump that was installed in 2020(see invoice in attachments) and is used as a heating and a/c source. Gutters just cleaned
Building information
Type
*****
Age
*****
Amenities
*****
Appliances
*****
Architectural Style
*****
Basement Development
*****
Basement Type
*****
Construction Style Attachment
*****
Cooling Type
*****
Exterior Finish
*****
Fireplace Present
*****
Foundation Type
*****
Half Bath Total
*****
Heating Fuel
*****
Heating Type
*****
Size Interior
*****
Stories Total
*****
Utility Water
*****
Land information
Sewer
*****
Size Depth
*****
Size Frontage
*****
Size Irregular
*****
Size Total
*****
Rooms
Main level
Bedroom 2
*****
Primary Bedroom
*****
Kitchen
*****
Dining room
*****
Living room
*****
Lower level
Laundry room
*****
Bedroom 4
*****
Bedroom 3
*****
Family room
*****
Main level
Bedroom 2
*****
Primary Bedroom
*****
Kitchen
*****
Dining room
*****
Living room
*****
Lower level
Laundry room
*****
Bedroom 4
*****
Bedroom 3
*****
Family room
*****
Courtesy of ROYAL LEPAGE TEAM REALTY
Book a Showing for this property
Please note that filling out this form you'll be registered and your phone number without the +1 part will be used as a password.
