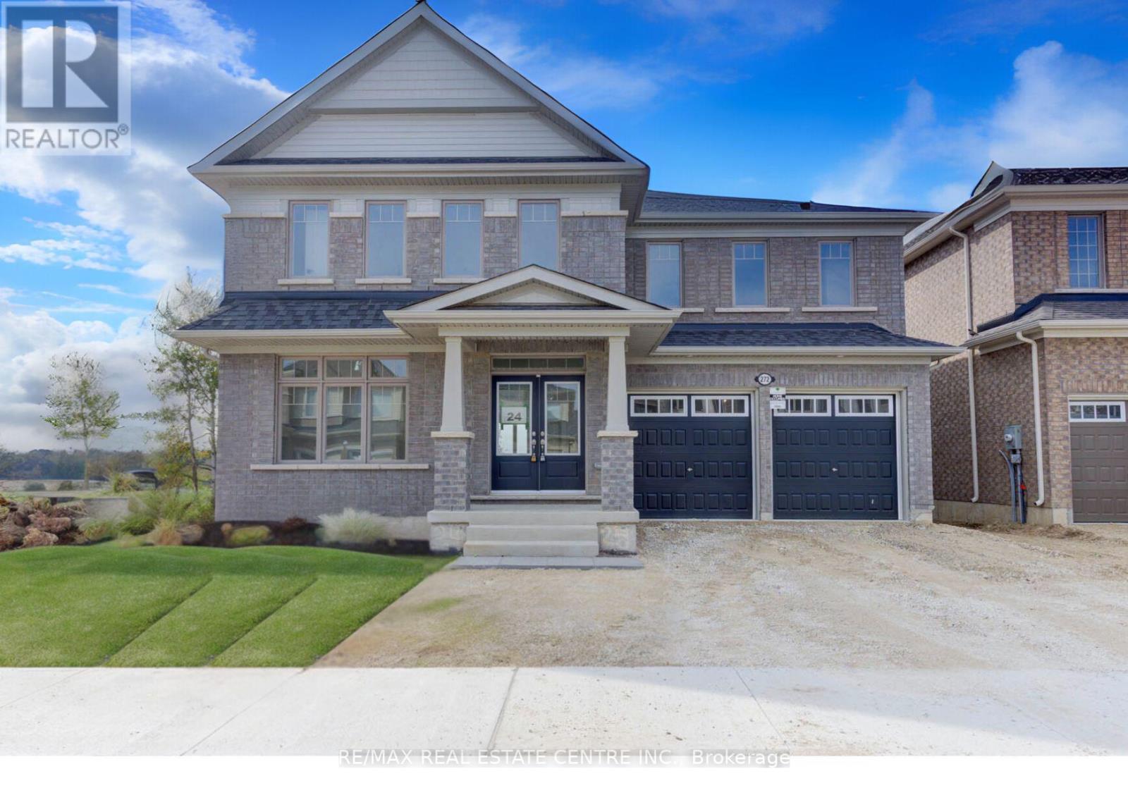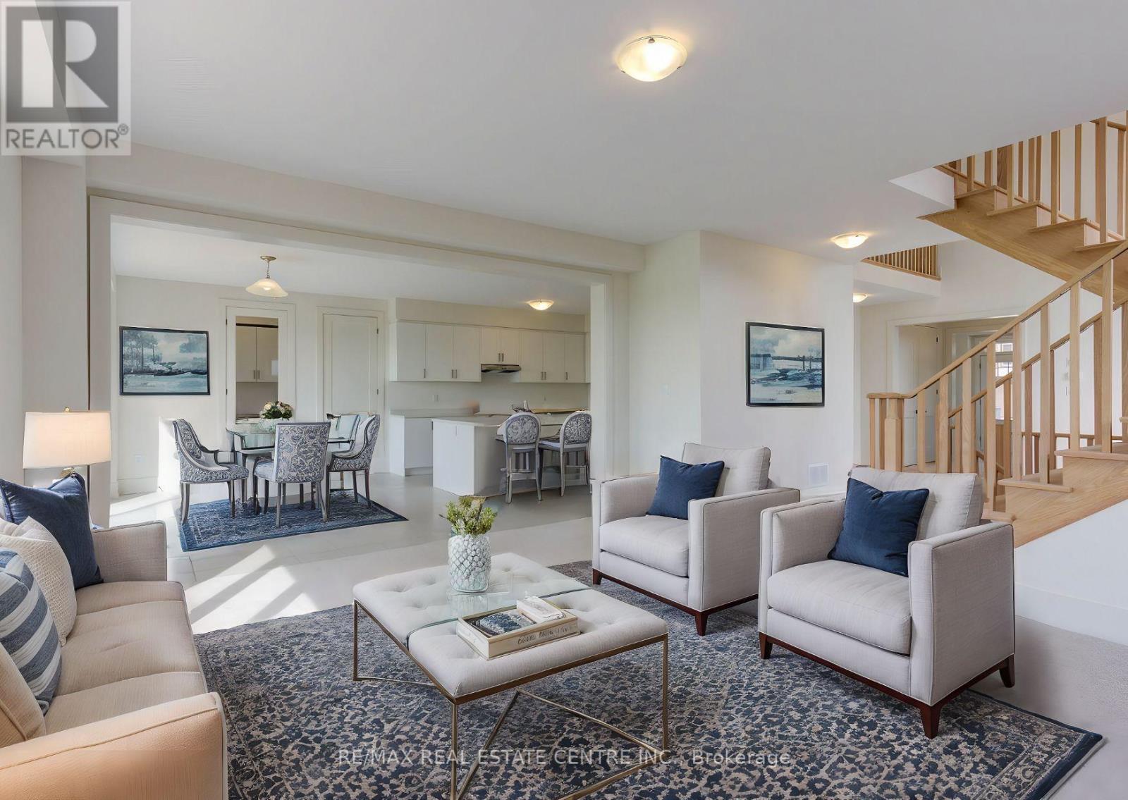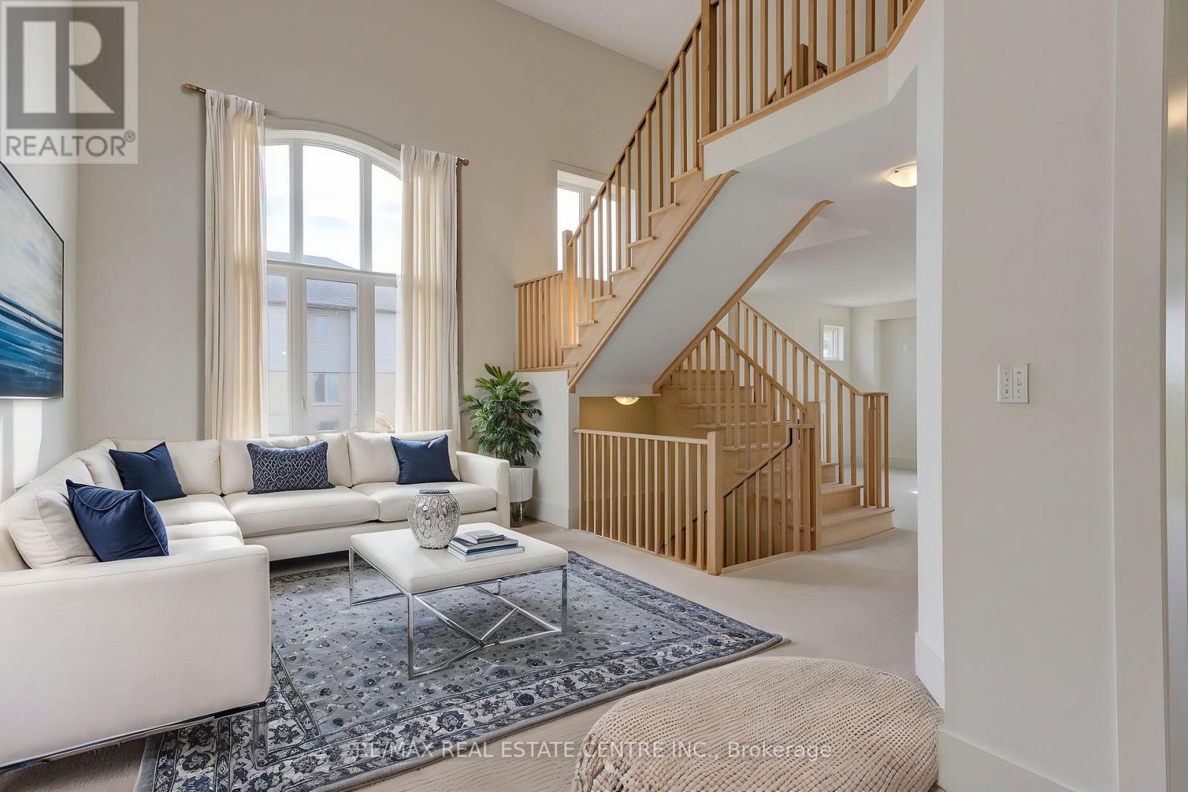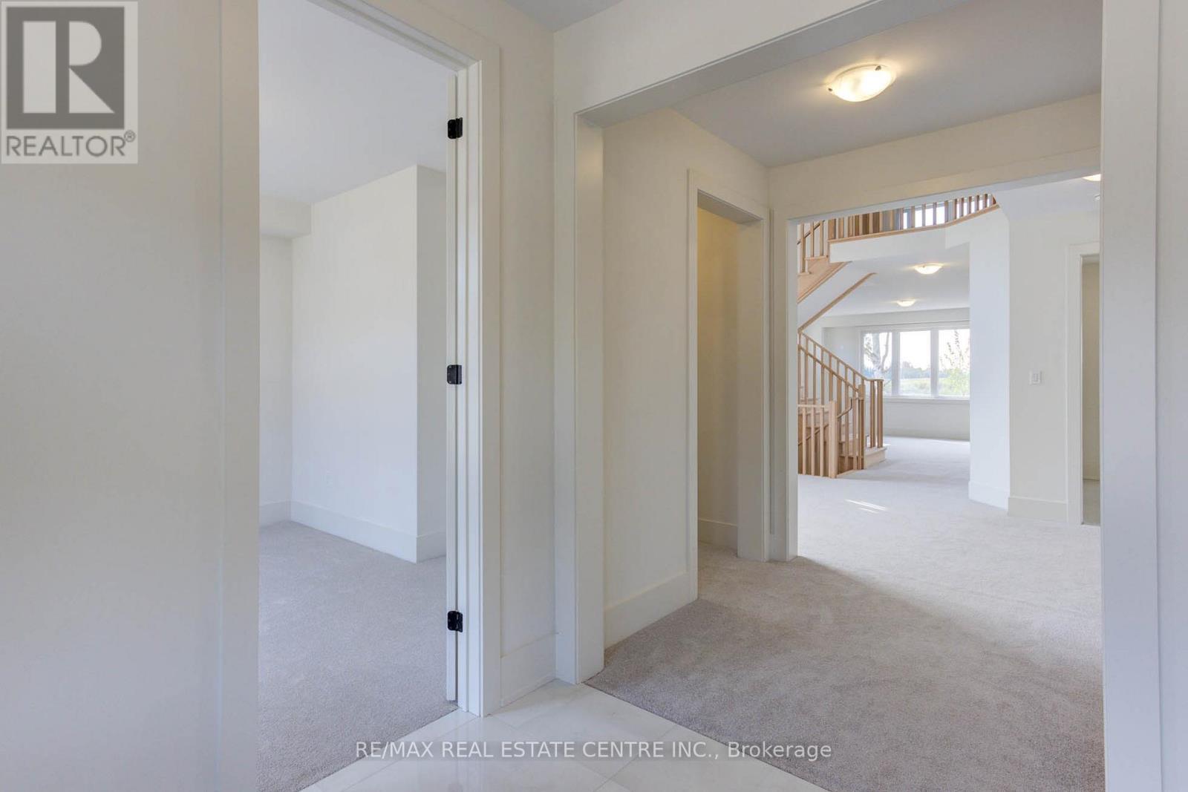Free account required
Unlock the full potential of your property search with a free account! Here's what you'll gain immediate access to:
- Exclusive Access to Every Listing
- Personalized Search Experience
- Favorite Properties at Your Fingertips
- Stay Ahead with Email Alerts





$1,399,900
272 REA DRIVE
Centre Wellington, Ontario, Ontario, N1M0J8
MLS® Number: X12108129
Property description
Discover Storybrook, Fergus' Newest Family Friendly Community Built By Award-Winning Developer Tribute Communities. Nestled On A Ravine Lot, This Brand New 4-Bedroom, 3.5-Bathroom Detached Home One Is Of The Largest Models Boasting 3518 Sq Ft With Walk-Out Basement Backing Onto Agricultural Greenspace. Thoughtfully Designed Functional Floorplan With Over $150,000 In Upgrades Including Oak Hardwood Staircases, Upgraded Trim and Doors, Soaring 9-Foot Ceilings On Main Level And Smooth Finish Ceilings Throughout. See Attached Feature Sheet For A Full List Of Upgrades. Main Floor Features Welcoming Foyer Leading To An Open-Concept Dining Room With 17' Ceiling Open To Above. Spacious Open Concept Eat-In Kitchen Offers Premium Features Including Walk-In Chefs Closet, Quartz Counters And Upgraded Cabinets For Plenty Of Storage. Spacious Great Room With Gas Fireplace And Walk-Out To Deck Overlooking Serene Agricultural Greenspace Offering Plenty Of Natural Light. A Home Office, Convenient Laundry Room, Powder Room And Mud Room With Direct Access To Garage Complete The Main Floor. Upper Level Offers 4 Generously Sized Bedrooms Each With Its Own Ensuite/Semi Ensuite Bath. Primary Bedroom With Double Walk-In Closets and 5-Pc Ensuite Bath Features Upgraded Soaker Tub, Glass Shower And Oversized Porcelain Tile. Unfinished Walk-Out Basement Await Your Personal Touches With 3 Piece Rough In Offers Endless Potential For In-Law Suite Or Bonus Rec Room. Smarter Home Technology With No Monthly Fees For 3 Years. Experience Unparalleled Luxury And Convenience In This Exquisite Home, Your Search Ends Here!
Building information
Type
*****
Age
*****
Amenities
*****
Appliances
*****
Basement Features
*****
Basement Type
*****
Construction Style Attachment
*****
Cooling Type
*****
Exterior Finish
*****
Fireplace Present
*****
FireplaceTotal
*****
Flooring Type
*****
Foundation Type
*****
Half Bath Total
*****
Heating Fuel
*****
Heating Type
*****
Size Interior
*****
Stories Total
*****
Utility Water
*****
Land information
Amenities
*****
Sewer
*****
Size Depth
*****
Size Frontage
*****
Size Irregular
*****
Size Total
*****
Rooms
Main level
Bedroom 3
*****
Great room
*****
Eating area
*****
Kitchen
*****
Dining room
*****
Office
*****
Basement
Recreational, Games room
*****
Second level
Bedroom 4
*****
Bedroom 2
*****
Primary Bedroom
*****
Main level
Bedroom 3
*****
Great room
*****
Eating area
*****
Kitchen
*****
Dining room
*****
Office
*****
Basement
Recreational, Games room
*****
Second level
Bedroom 4
*****
Bedroom 2
*****
Primary Bedroom
*****
Main level
Bedroom 3
*****
Great room
*****
Eating area
*****
Kitchen
*****
Dining room
*****
Office
*****
Basement
Recreational, Games room
*****
Second level
Bedroom 4
*****
Bedroom 2
*****
Primary Bedroom
*****
Main level
Bedroom 3
*****
Great room
*****
Eating area
*****
Kitchen
*****
Dining room
*****
Office
*****
Basement
Recreational, Games room
*****
Second level
Bedroom 4
*****
Bedroom 2
*****
Primary Bedroom
*****
Main level
Bedroom 3
*****
Great room
*****
Eating area
*****
Kitchen
*****
Dining room
*****
Office
*****
Basement
Recreational, Games room
*****
Second level
Bedroom 4
*****
Bedroom 2
*****
Primary Bedroom
*****
Courtesy of RE/MAX REAL ESTATE CENTRE INC.
Book a Showing for this property
Please note that filling out this form you'll be registered and your phone number without the +1 part will be used as a password.
