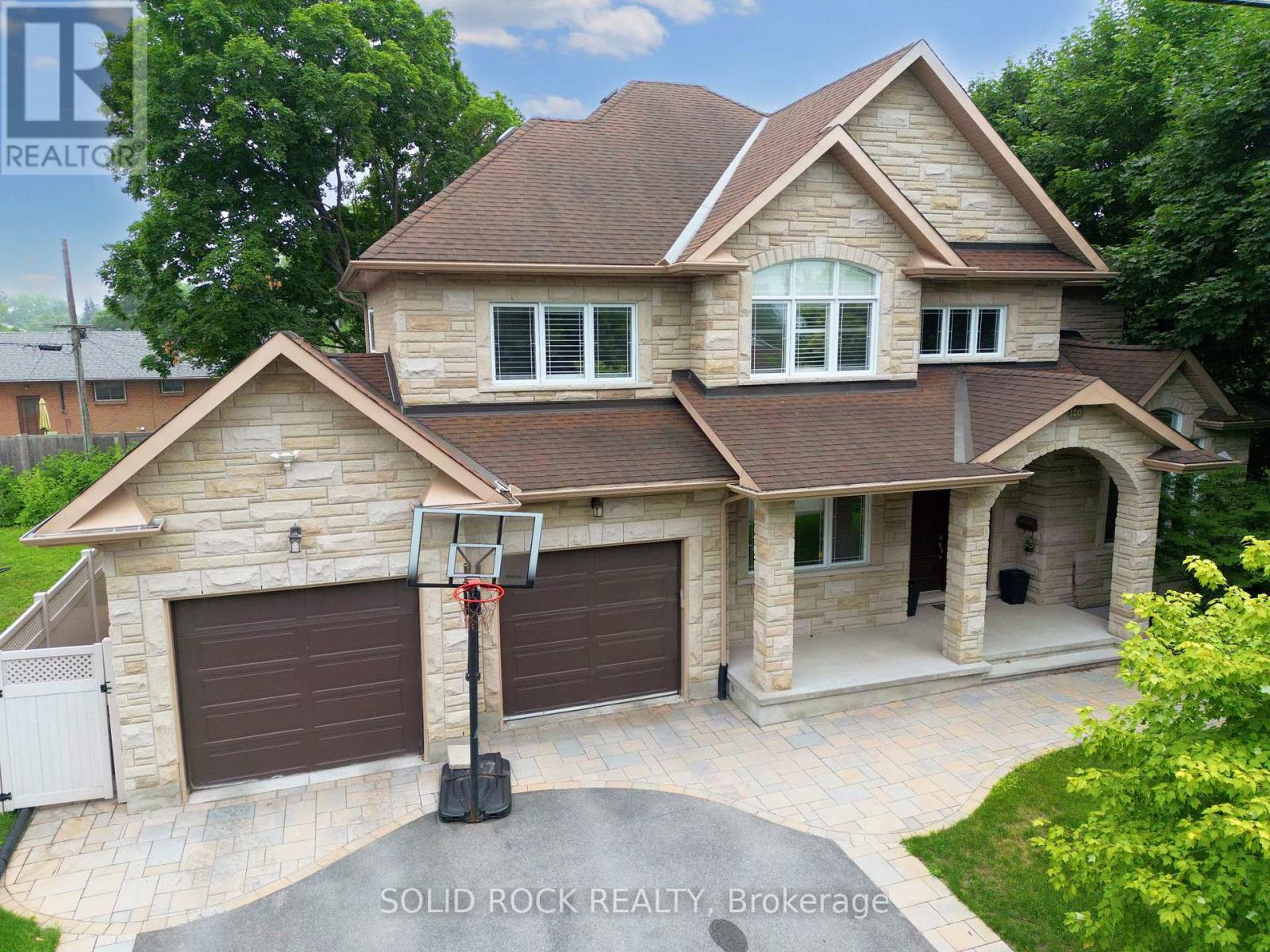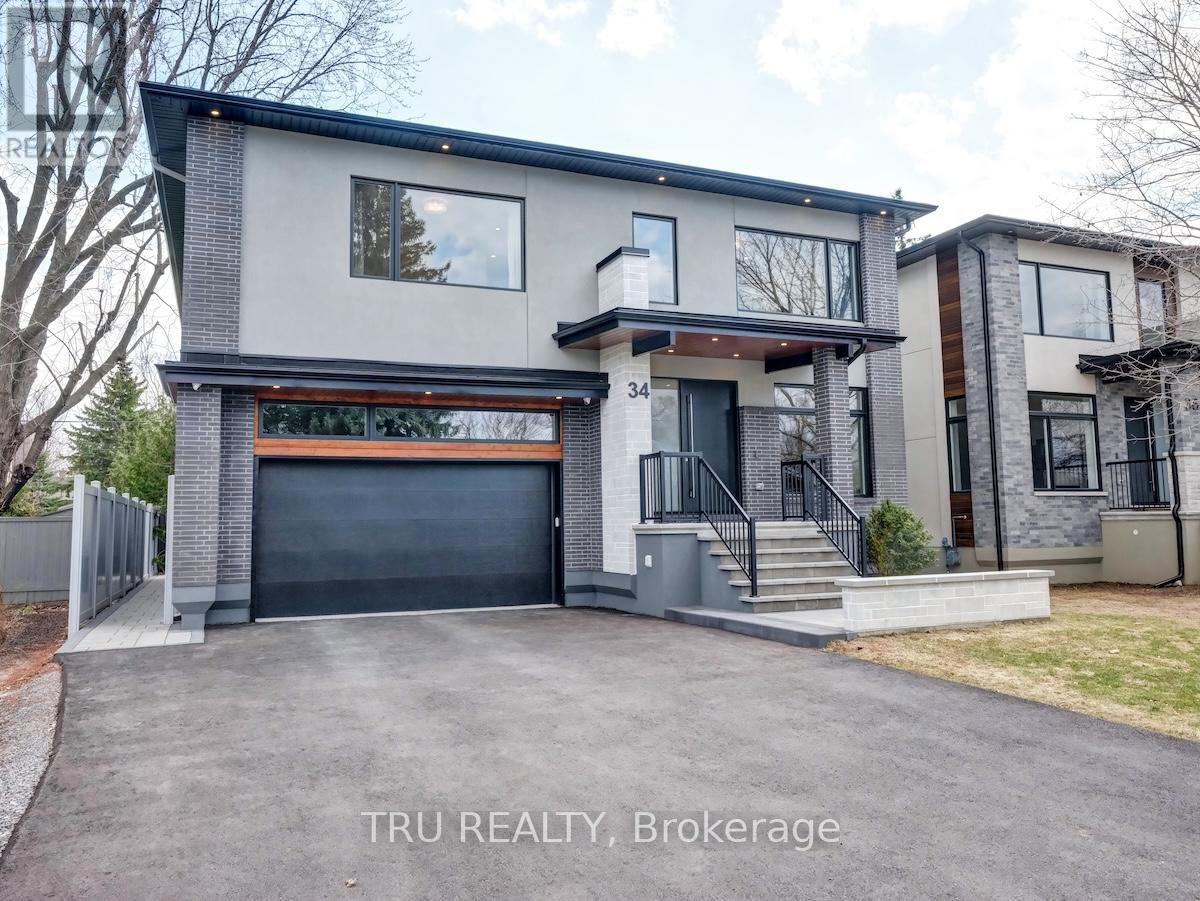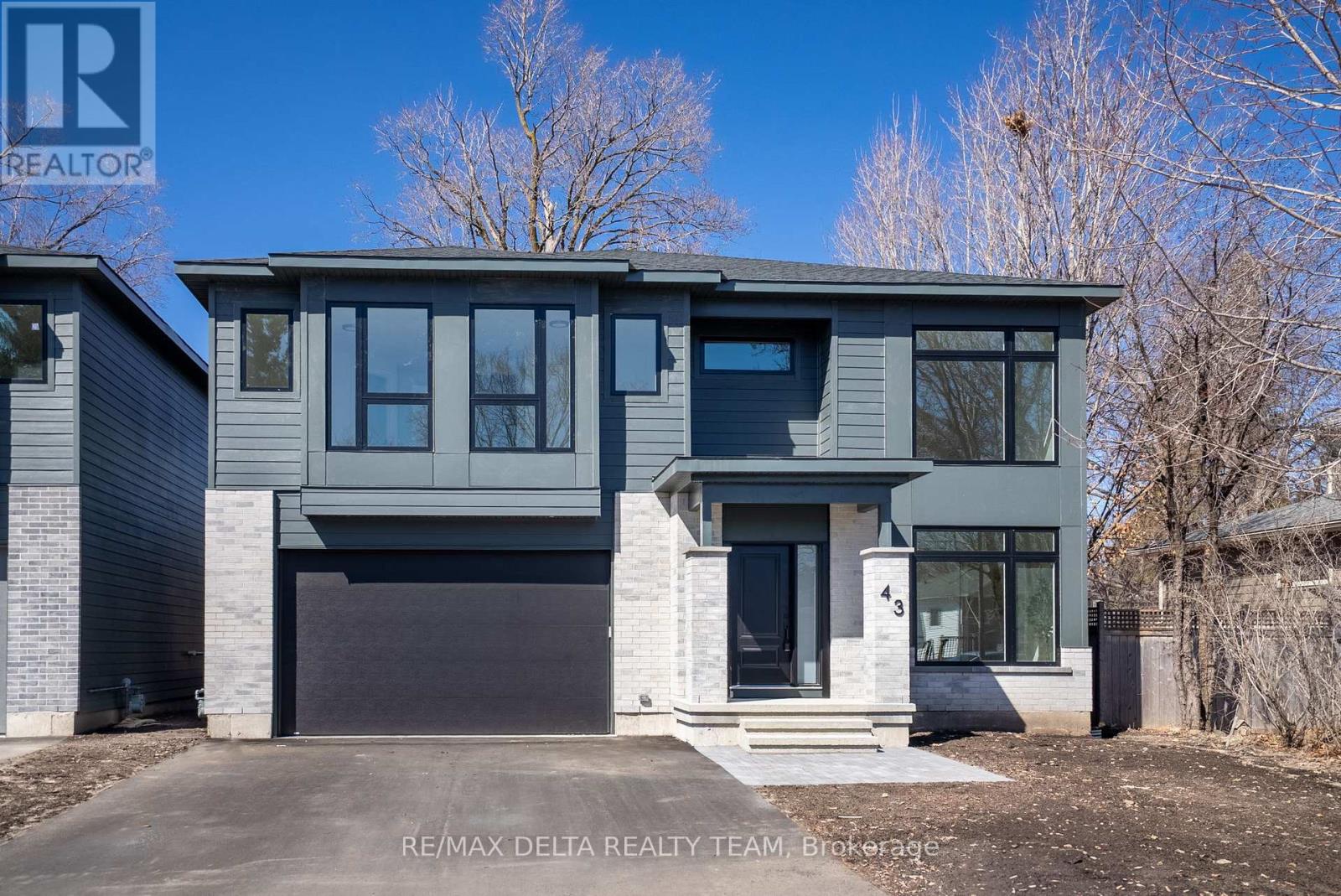Free account required
Unlock the full potential of your property search with a free account! Here's what you'll gain immediate access to:
- Exclusive Access to Every Listing
- Personalized Search Experience
- Favorite Properties at Your Fingertips
- Stay Ahead with Email Alerts
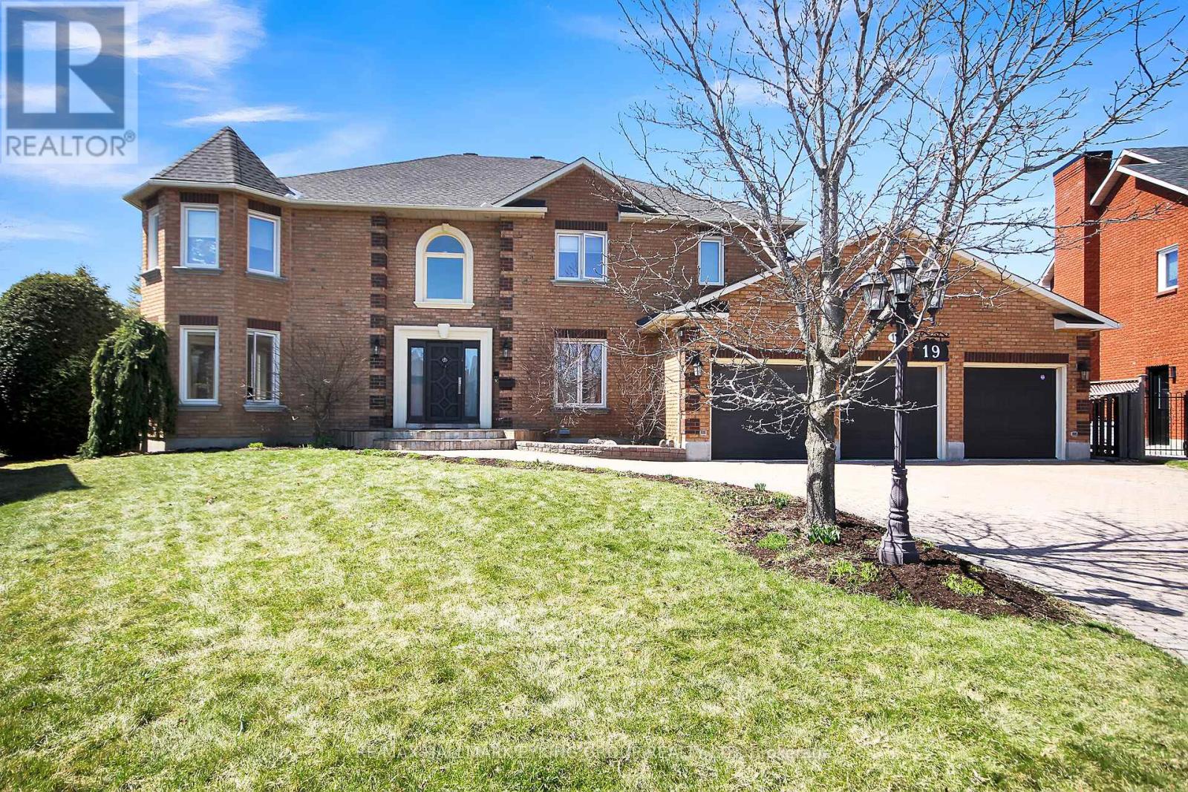

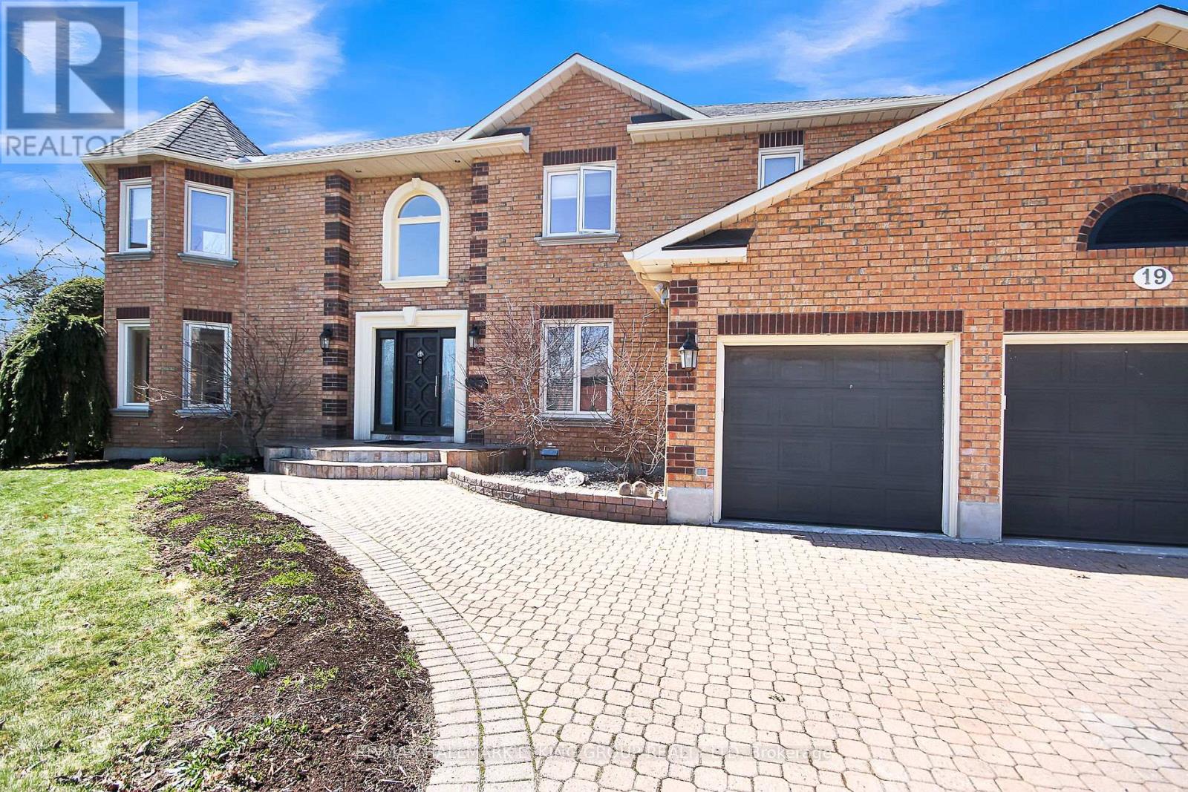
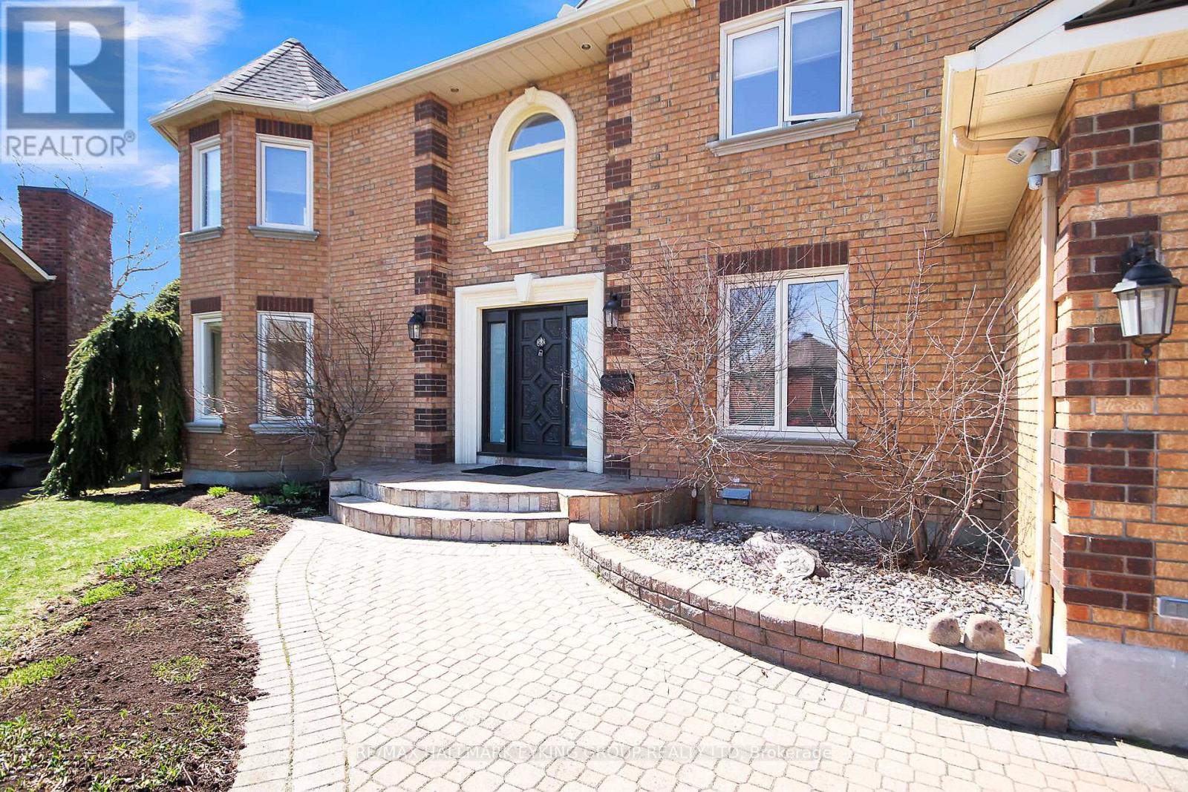
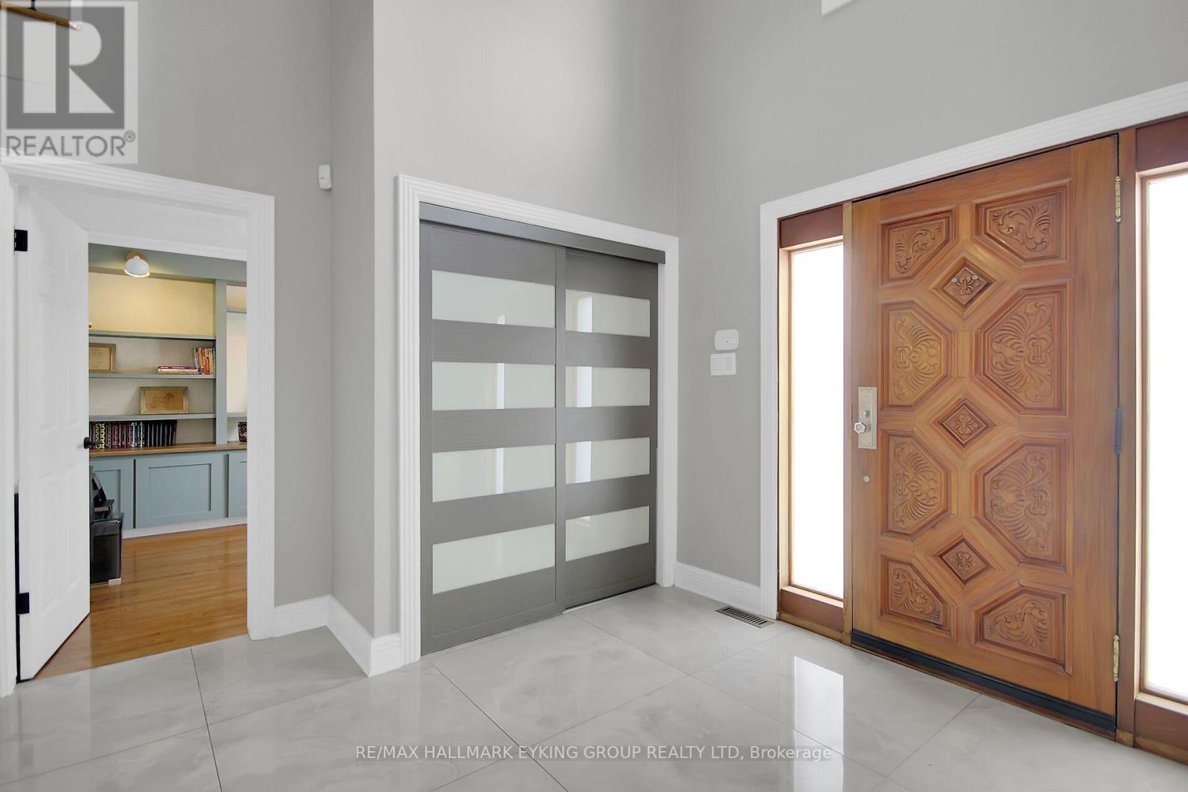
$1,950,000
19 CAMPFIELD COURT
Ottawa, Ontario, Ontario, K2E7X8
MLS® Number: X12108320
Property description
Welcome to your dream home where luxury, comfort, and privacy come together in perfect harmony. Nestled at the end of a peaceful cul-de-sac, this completely renovated modern residence offers the ultimate in contemporary living. Step inside and be captivated by sleek finishes, open-concept living spaces, and an abundance of natural light. The true showstopper? A stunning indoor pool, ideal for year-round enjoyment and entertaining. The heart of the home features a gourmet kitchen with top-of-the-line appliances, custom cabinetry, and a spacious island perfect for gatherings. The office off the foyer on the main floor has large windows letting in plenty of daylight making working from home a joy. The extra living space in the basement features a wet bar, wine cellar, a second kitchen and a 3-piece bathroom. Enjoy seamless indoor-outdoor flow to the oversized backyard, which not only provides incredible space but also backs onto a quiet park and greenbelt pathway, offering a beautiful natural backdrop and added privacy with no rear neighbors. Whether you're hosting a summer barbecue, swimming laps in the pool, or enjoying a peaceful stroll through the park, this home is your private sanctuary. A spacious 3-car garage adds functionality and convenience, while every detail of the renovation reflects modern design and thoughtful craftsmanship.
Building information
Type
*****
Age
*****
Amenities
*****
Appliances
*****
Basement Development
*****
Basement Type
*****
Construction Style Attachment
*****
Cooling Type
*****
Exterior Finish
*****
Fireplace Present
*****
FireplaceTotal
*****
Foundation Type
*****
Half Bath Total
*****
Heating Fuel
*****
Heating Type
*****
Size Interior
*****
Stories Total
*****
Utility Water
*****
Land information
Fence Type
*****
Sewer
*****
Size Depth
*****
Size Frontage
*****
Size Irregular
*****
Size Total
*****
Rooms
Ground level
Laundry room
*****
Office
*****
Family room
*****
Eating area
*****
Kitchen
*****
Dining room
*****
Living room
*****
Basement
Kitchen
*****
Family room
*****
Second level
Bathroom
*****
Sitting room
*****
Primary Bedroom
*****
Bedroom 4
*****
Bedroom 3
*****
Bedroom 2
*****
Courtesy of RE/MAX HALLMARK EYKING GROUP REALTY LTD
Book a Showing for this property
Please note that filling out this form you'll be registered and your phone number without the +1 part will be used as a password.
