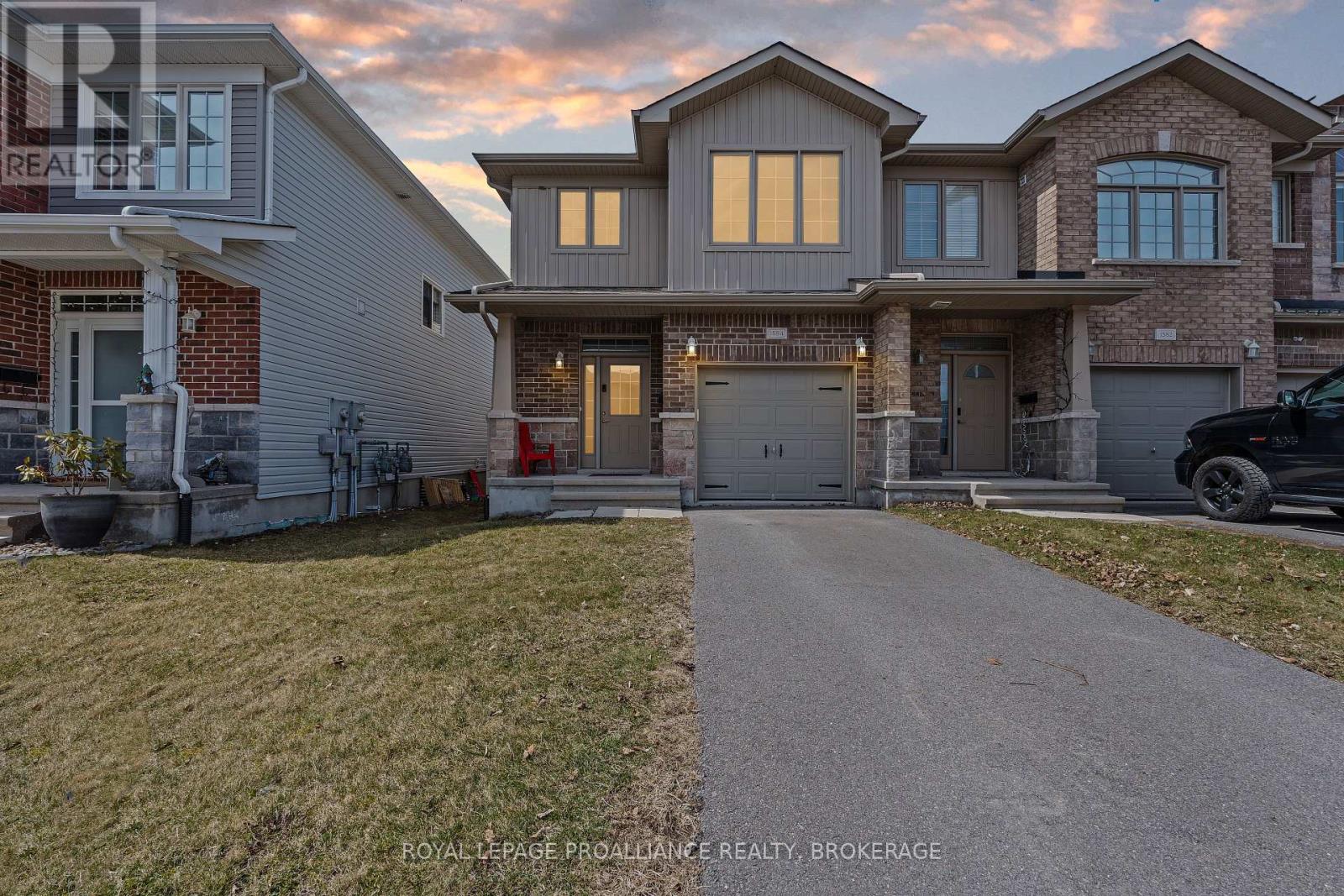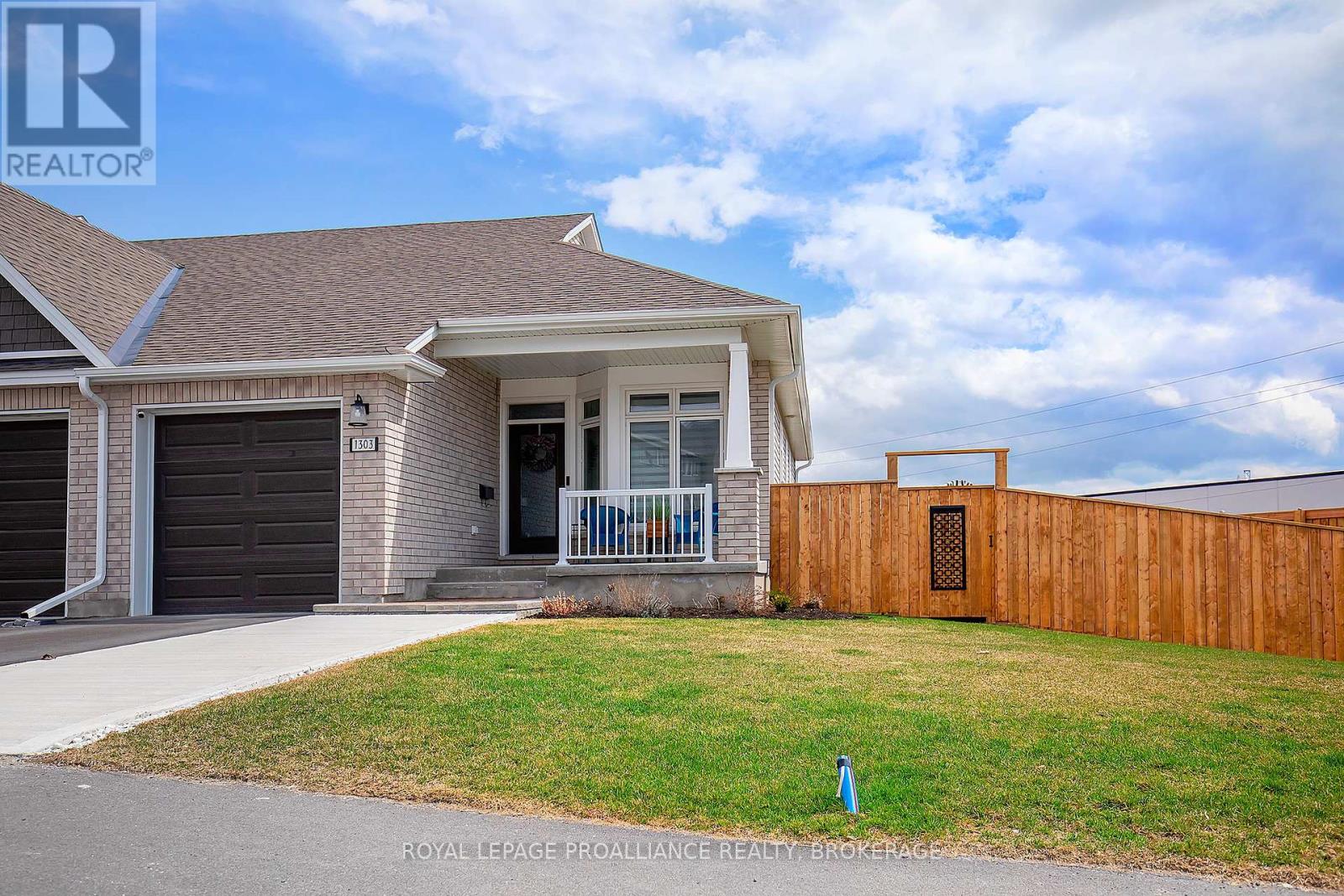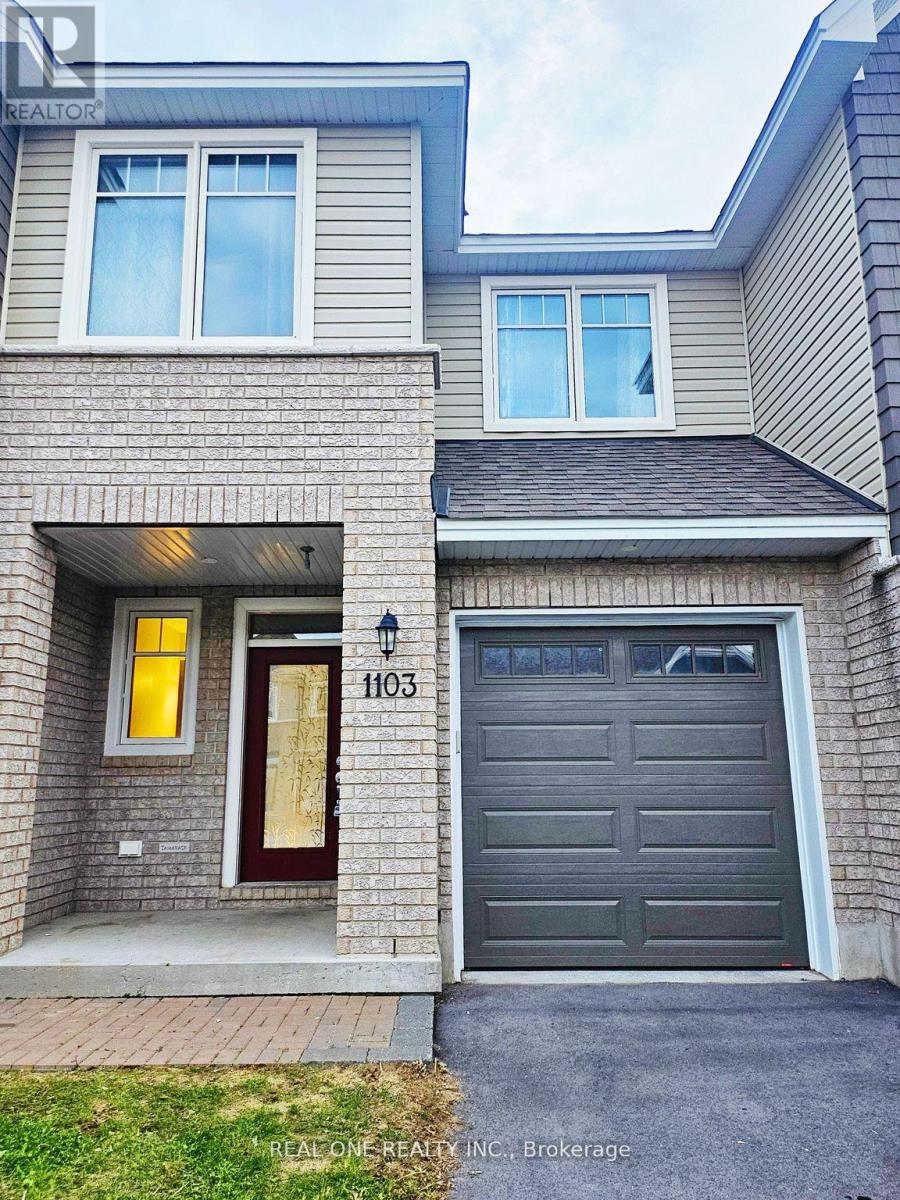Free account required
Unlock the full potential of your property search with a free account! Here's what you'll gain immediate access to:
- Exclusive Access to Every Listing
- Personalized Search Experience
- Favorite Properties at Your Fingertips
- Stay Ahead with Email Alerts
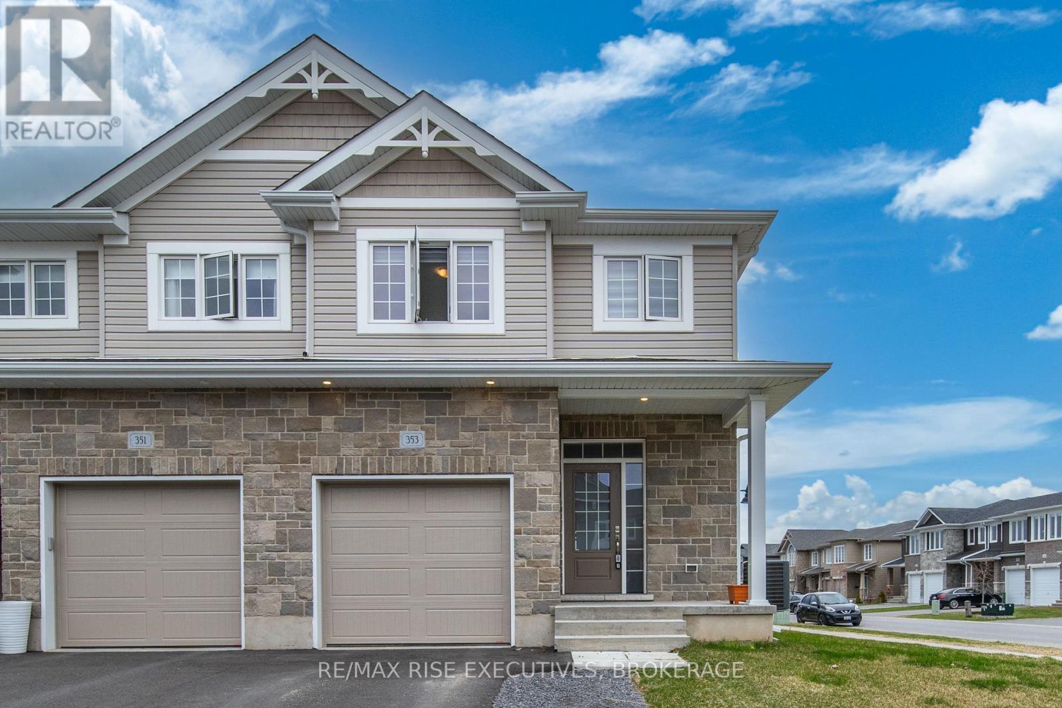
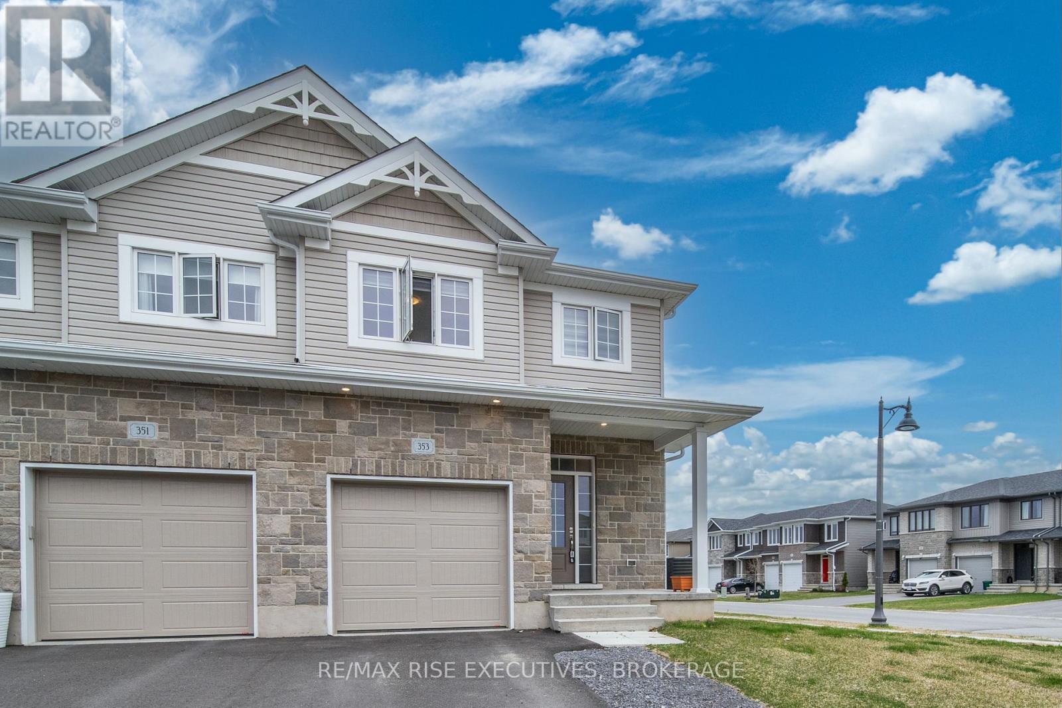
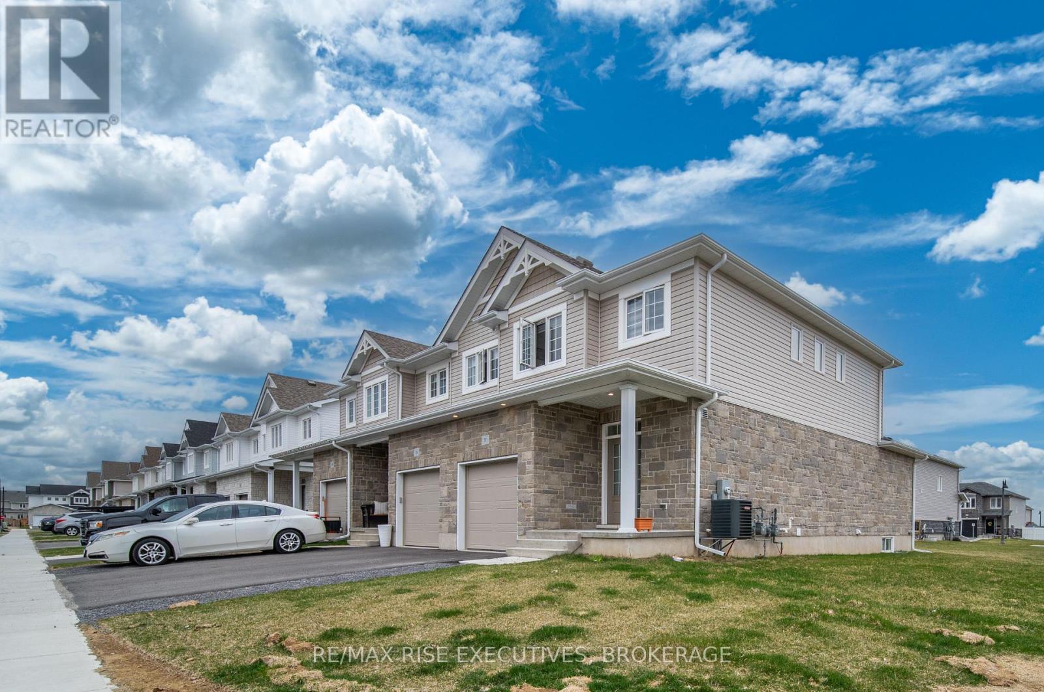
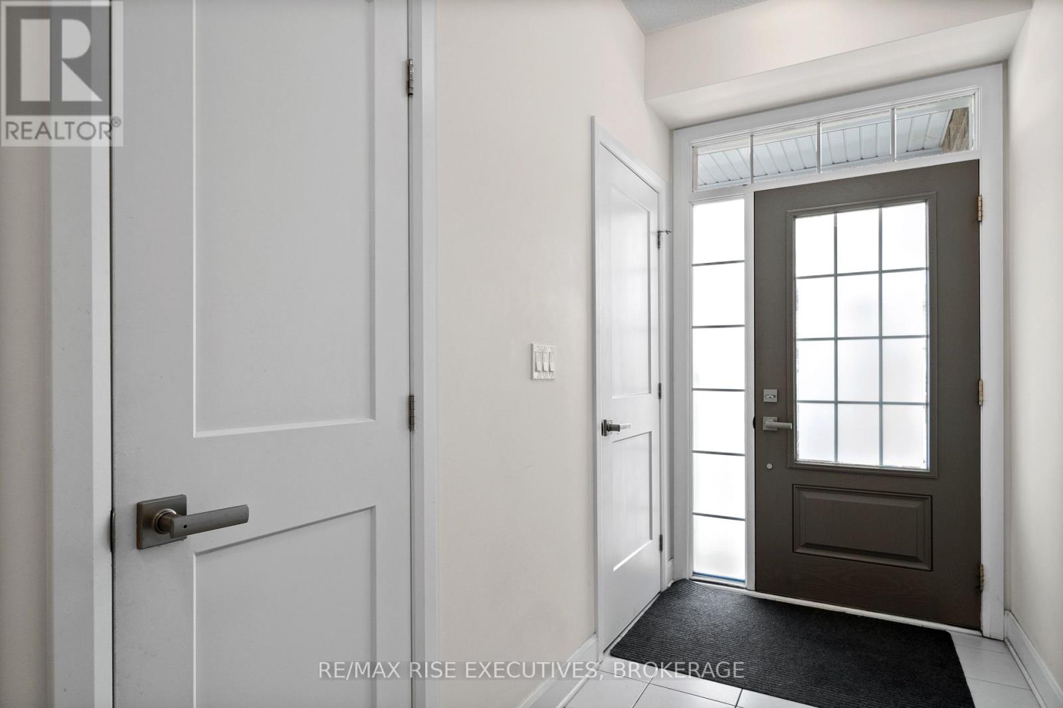
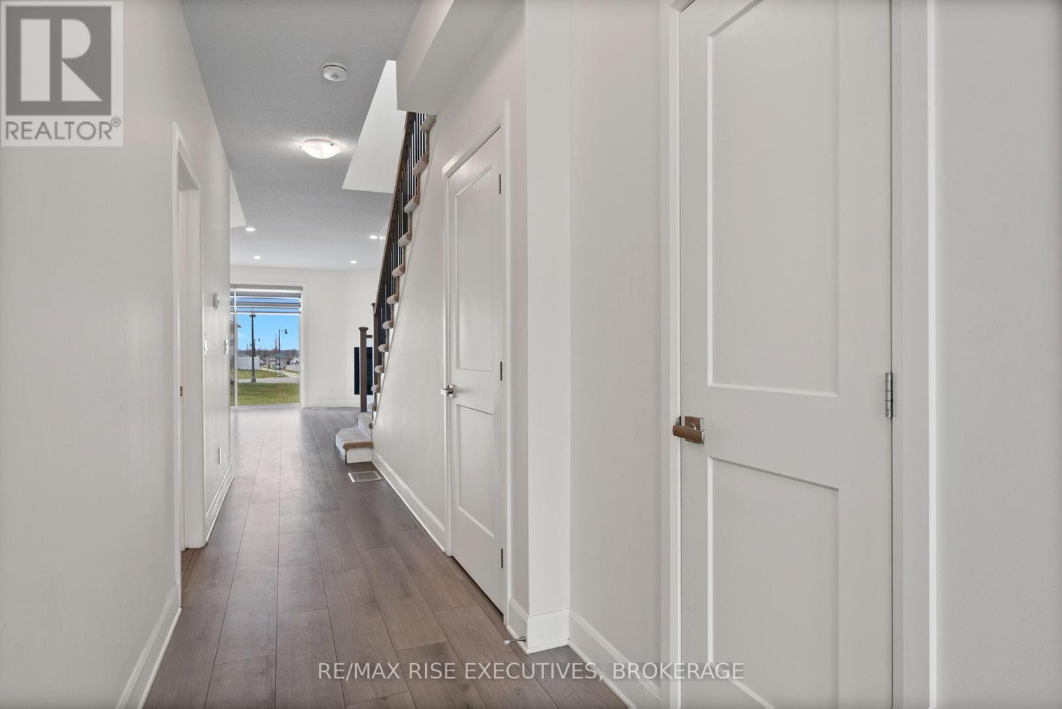
$634,900
353 BUCKTHORN DRIVE
Kingston, Ontario, Ontario, K7P0S1
MLS® Number: X12108501
Property description
Welcome to this stunning three-bedroom townhouse located in the desirable Woodhaven neighborhood of Kingston. Spanning over 1,525 square feet, this beautifully designed home features an open-concept layout with 9-foot ceilings that create a spacious and airy feel throughout. The upgraded kitchen is a chefs dream, boasting a large quartz countertop, modern appliances, and a convenient walk-in pantry, perfect for all your storage needs. Retreat to the master bedroom, which includes a luxurious four-piece ensuite bathroom, providing a private sanctuary for relaxation. With two additional well-sized bedrooms and 2.5bathrooms, this townhouse is ideal for families or those looking for extra space. Don't miss the opportunity to make this exquisite property your new home!
Building information
Type
*****
Age
*****
Appliances
*****
Basement Development
*****
Basement Type
*****
Construction Style Attachment
*****
Cooling Type
*****
Exterior Finish
*****
Foundation Type
*****
Half Bath Total
*****
Heating Fuel
*****
Heating Type
*****
Size Interior
*****
Stories Total
*****
Utility Water
*****
Land information
Sewer
*****
Size Depth
*****
Size Frontage
*****
Size Irregular
*****
Size Total
*****
Rooms
Main level
Kitchen
*****
Dining room
*****
Living room
*****
Second level
Bedroom 3
*****
Bedroom 2
*****
Primary Bedroom
*****
Main level
Kitchen
*****
Dining room
*****
Living room
*****
Second level
Bedroom 3
*****
Bedroom 2
*****
Primary Bedroom
*****
Courtesy of RE/MAX RISE EXECUTIVES, BROKERAGE
Book a Showing for this property
Please note that filling out this form you'll be registered and your phone number without the +1 part will be used as a password.
