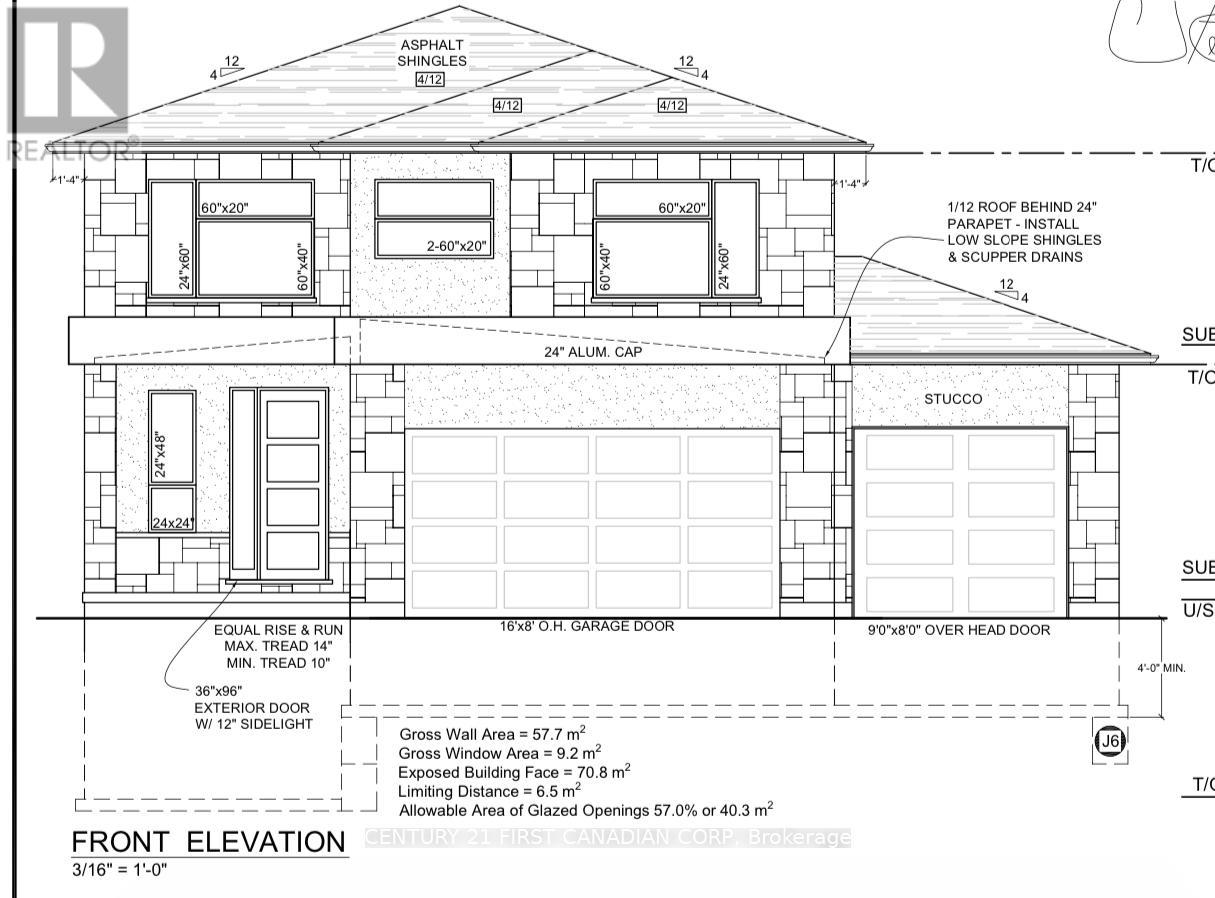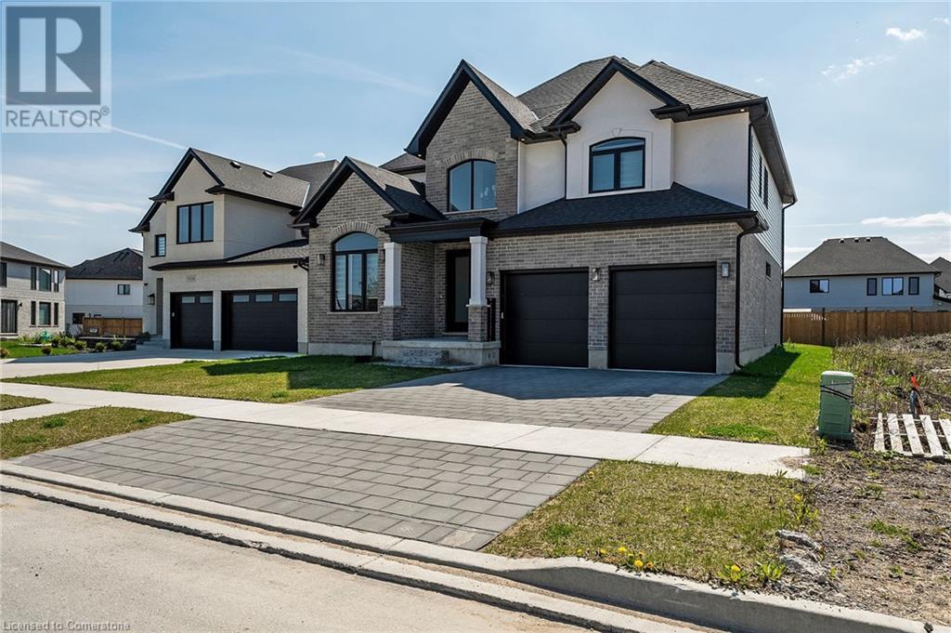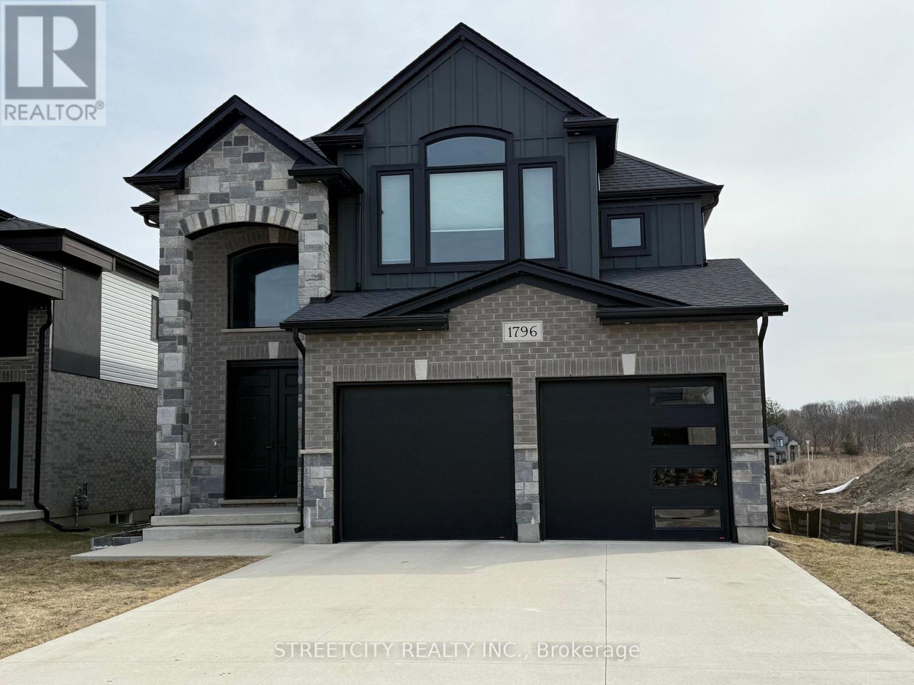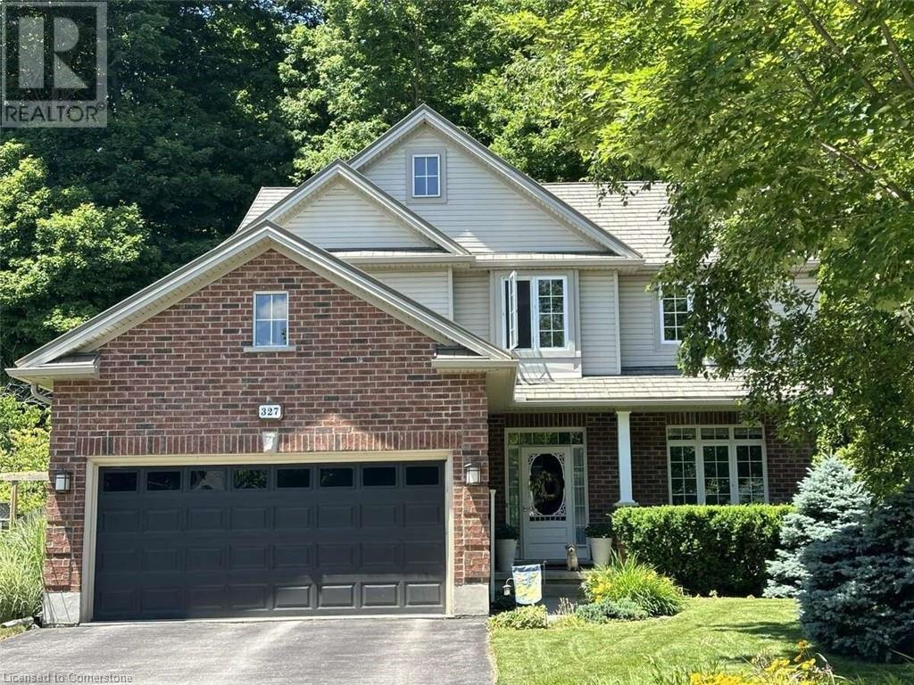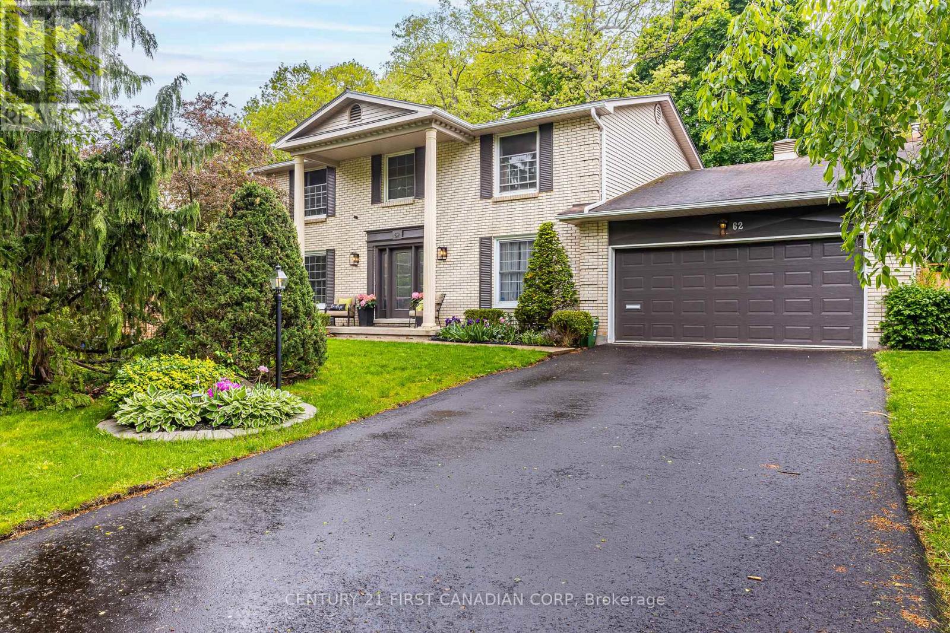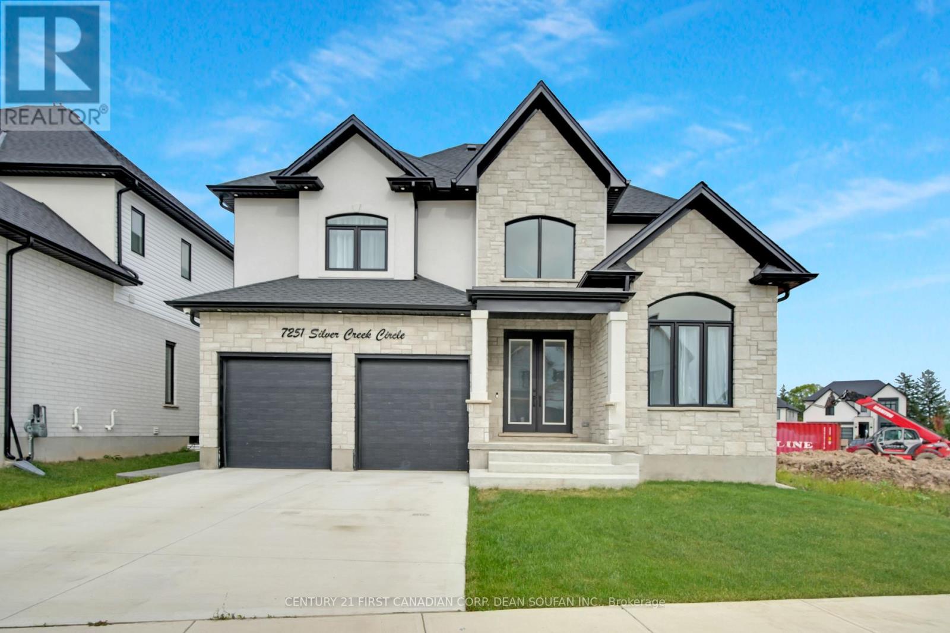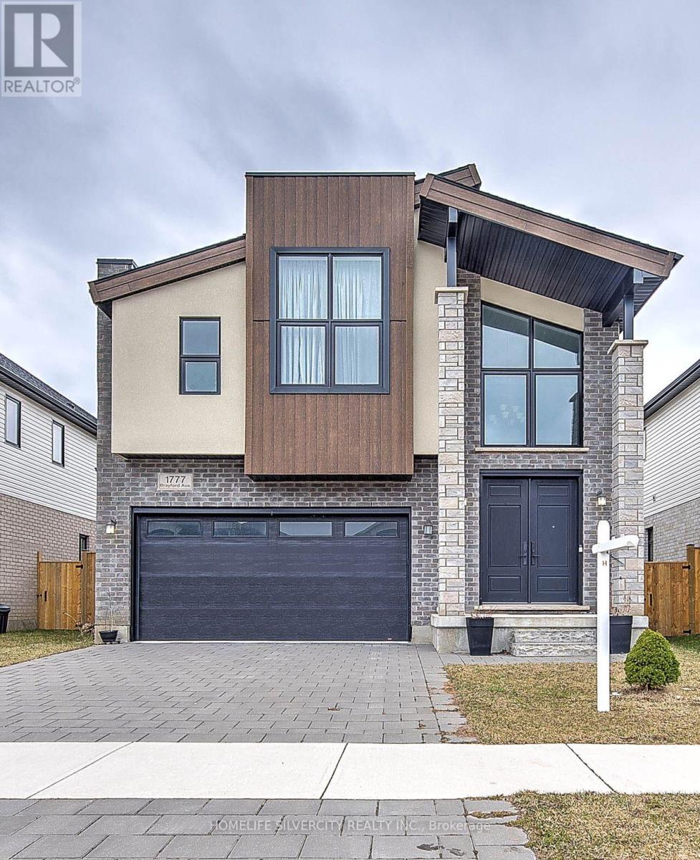Free account required
Unlock the full potential of your property search with a free account! Here's what you'll gain immediate access to:
- Exclusive Access to Every Listing
- Personalized Search Experience
- Favorite Properties at Your Fingertips
- Stay Ahead with Email Alerts
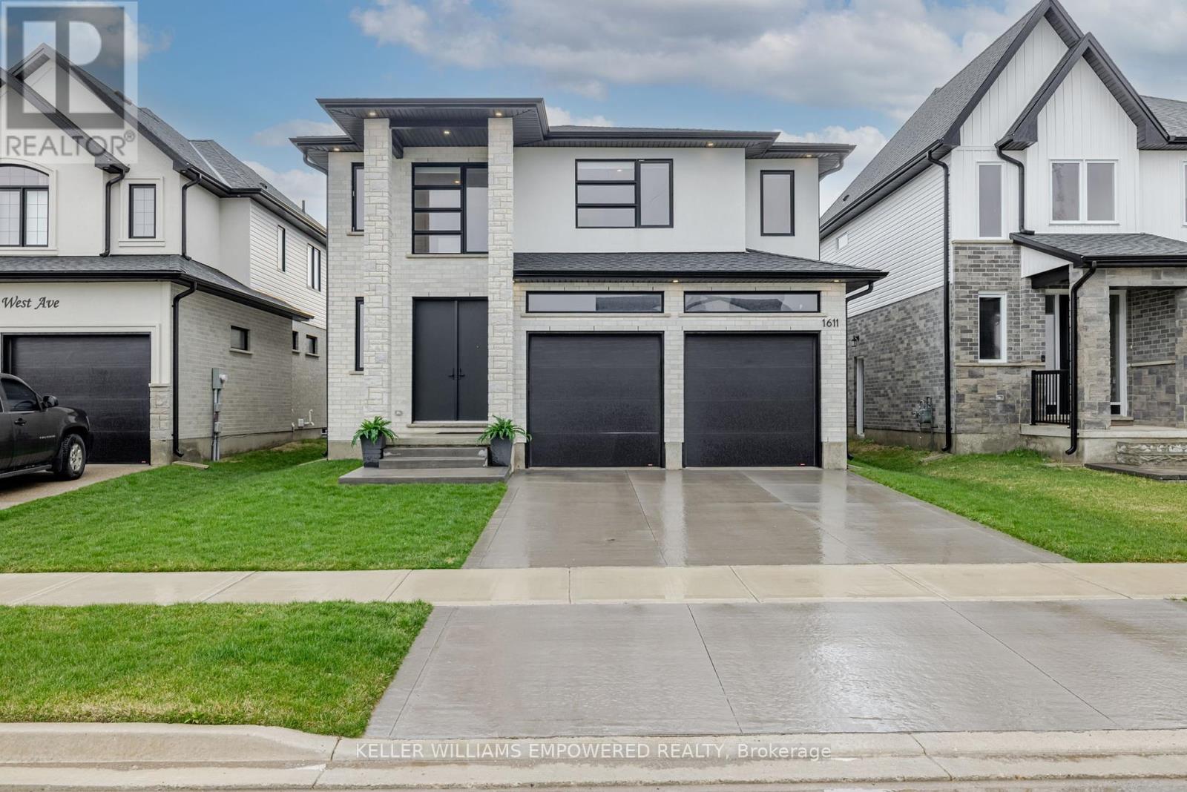
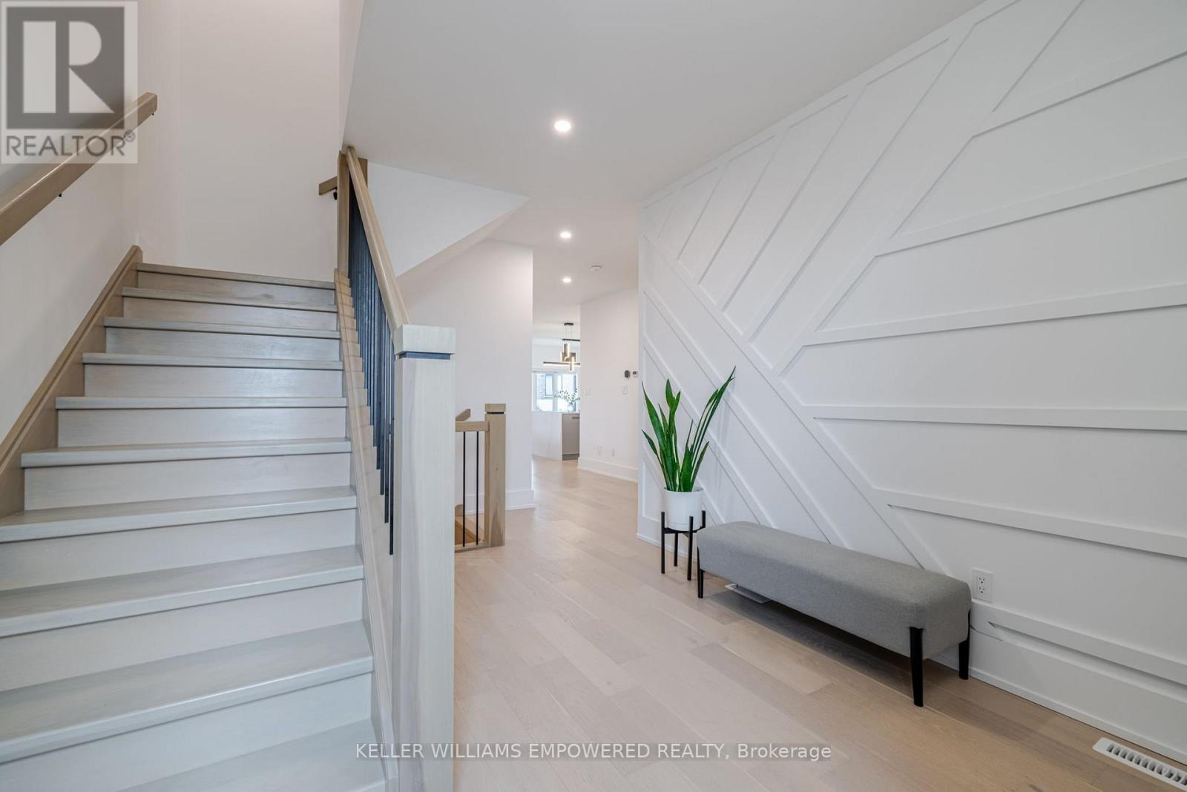
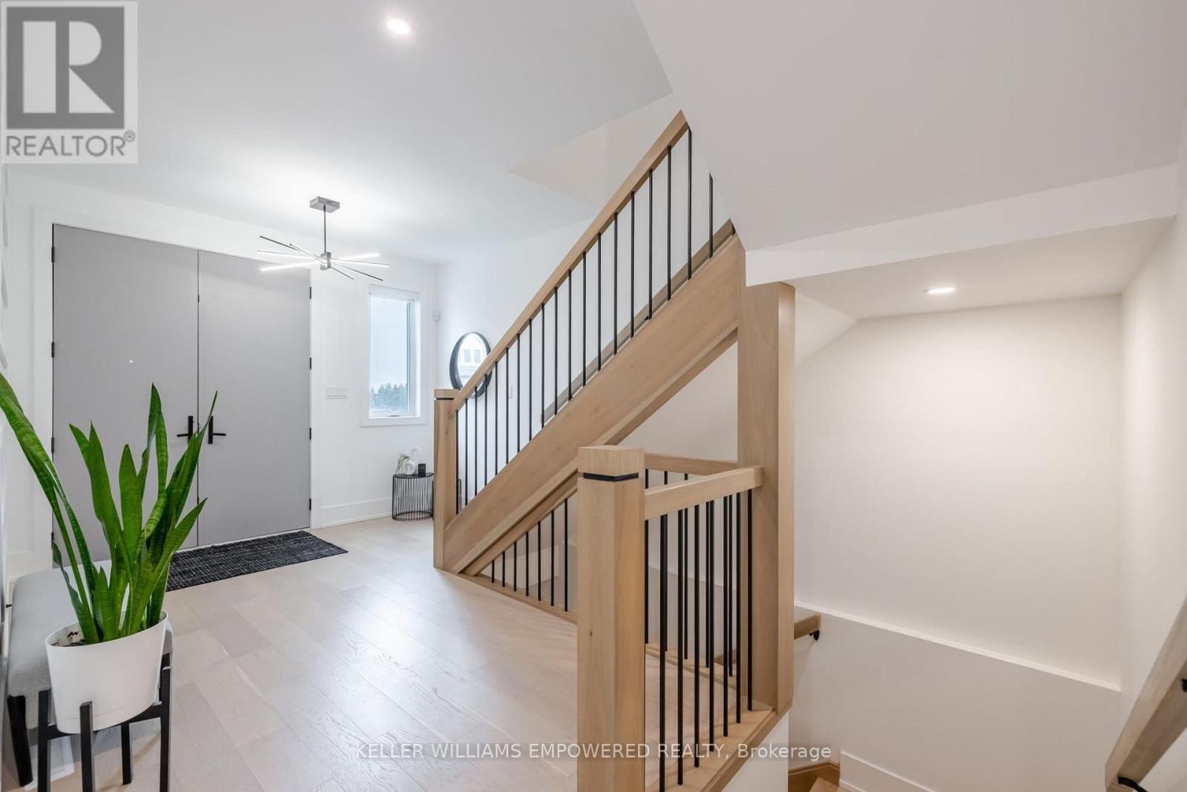

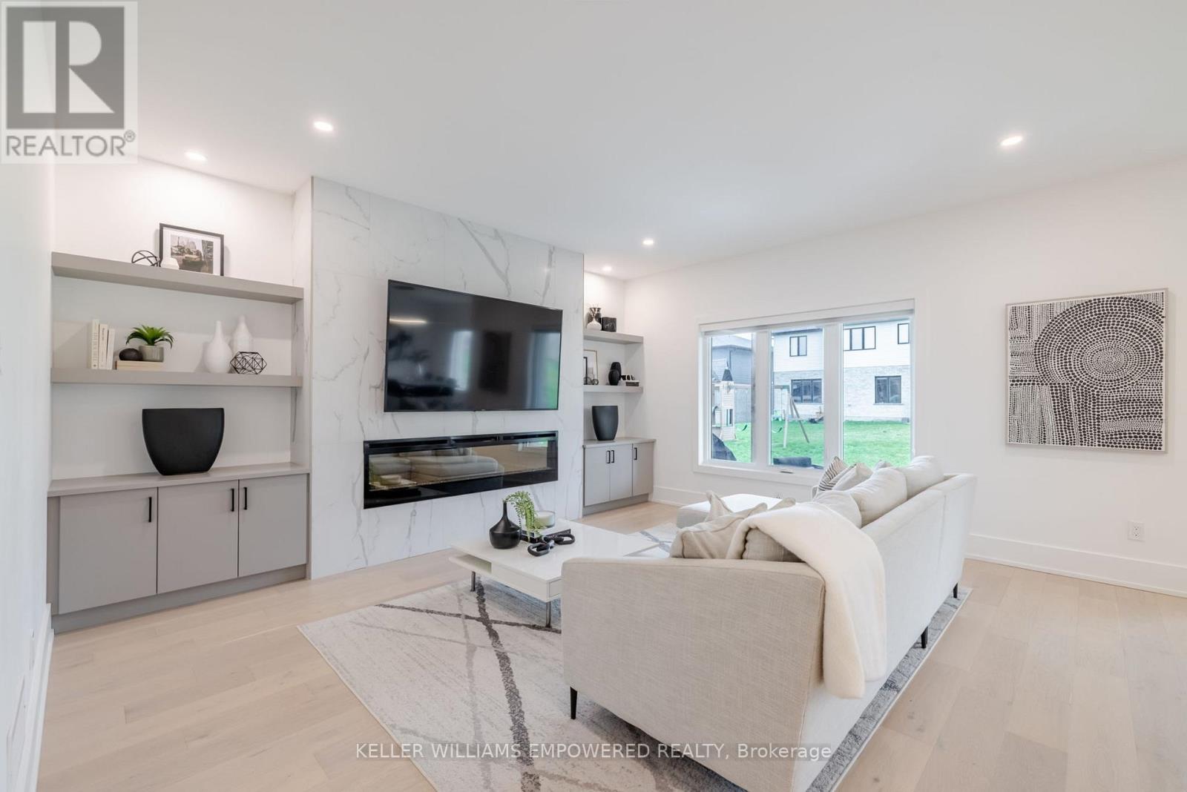
$1,299,000
1611 UPPER WEST AVENUE
London South, Ontario, Ontario, N6K0M2
MLS® Number: X12109328
Property description
Sophisticated Family Living 1611 Upper West Avenue, LondonWelcome to 1611 Upper West Avenue a stunning modern home designed for growing families who value both luxury and functionality.The bright, open-concept layout is ideal for everyday living and effortless entertaining. The chefs kitchen is a true showstopper, featuring custom cabinetry, an oversized waterfall island, premium appliances, a convenient butlers pantry, and elegant high-end finishes throughout.Upstairs, spacious bedrooms provide peaceful retreats, including a thoughtfully designed home office perfect for working from home or homework sessions.The finished basement expands your living space even further, complete with a full bathroom and a flexible bonus room currently used as a vibrant toy room ready to adapt to your familys changing needs.Enjoy your mornings and evenings on the charming covered porch, a cozy extension of your outdoor living space.Exceptional curb appeal, a double garage, and a family-friendly backyard complete this picture-perfect home.Located in Londons desirable Upper West neighbourhood, youll love being close to top schools, parks, shopping, golf courses, and quick highway access.Beautifully maintained, move-in ready, and packed with thoughtful upgrades this is where your familys next chapter begins.Book your private showing today and fall in love with your forever home!
Building information
Type
*****
Age
*****
Amenities
*****
Basement Development
*****
Basement Type
*****
Construction Style Attachment
*****
Cooling Type
*****
Exterior Finish
*****
Fireplace Present
*****
Fire Protection
*****
Flooring Type
*****
Foundation Type
*****
Half Bath Total
*****
Heating Fuel
*****
Heating Type
*****
Size Interior
*****
Stories Total
*****
Utility Water
*****
Land information
Amenities
*****
Landscape Features
*****
Sewer
*****
Size Depth
*****
Size Frontage
*****
Size Irregular
*****
Size Total
*****
Rooms
Main level
Dining room
*****
Kitchen
*****
Living room
*****
Basement
Bedroom 4
*****
Family room
*****
Second level
Laundry room
*****
Office
*****
Bedroom 3
*****
Bedroom 2
*****
Bedroom
*****
Courtesy of KELLER WILLIAMS EMPOWERED REALTY
Book a Showing for this property
Please note that filling out this form you'll be registered and your phone number without the +1 part will be used as a password.
