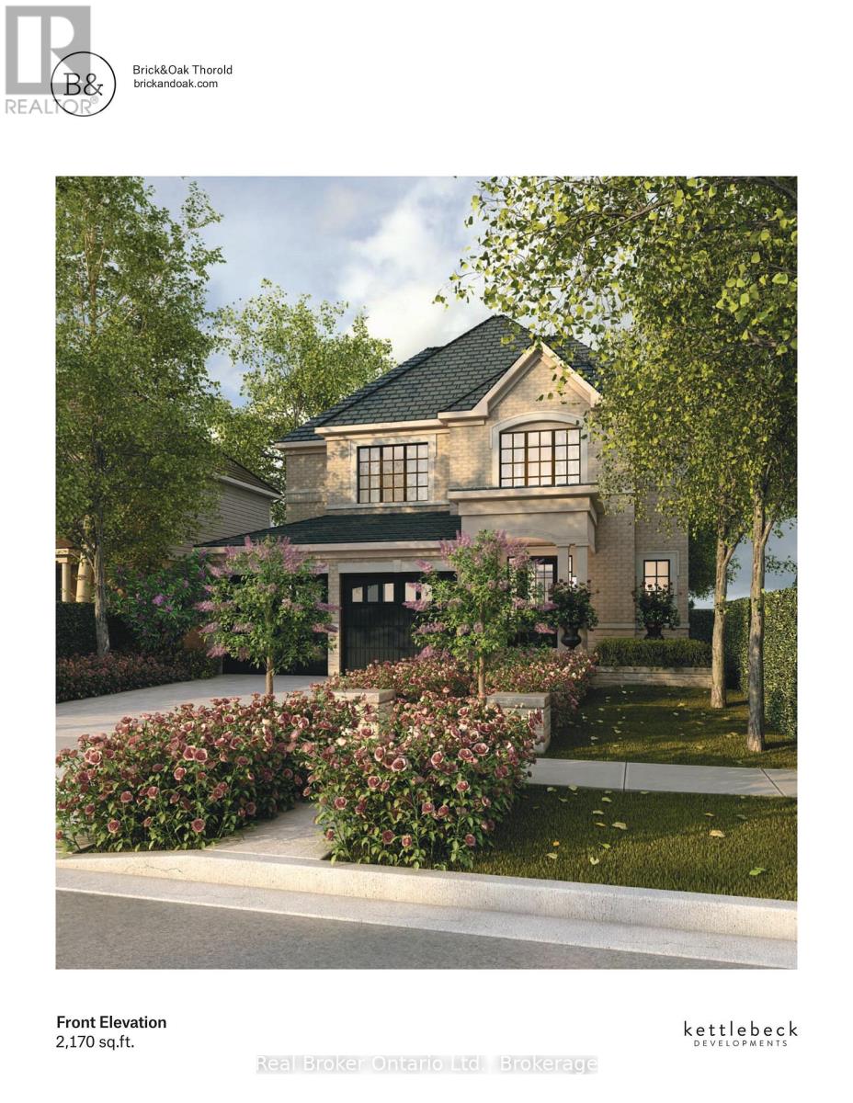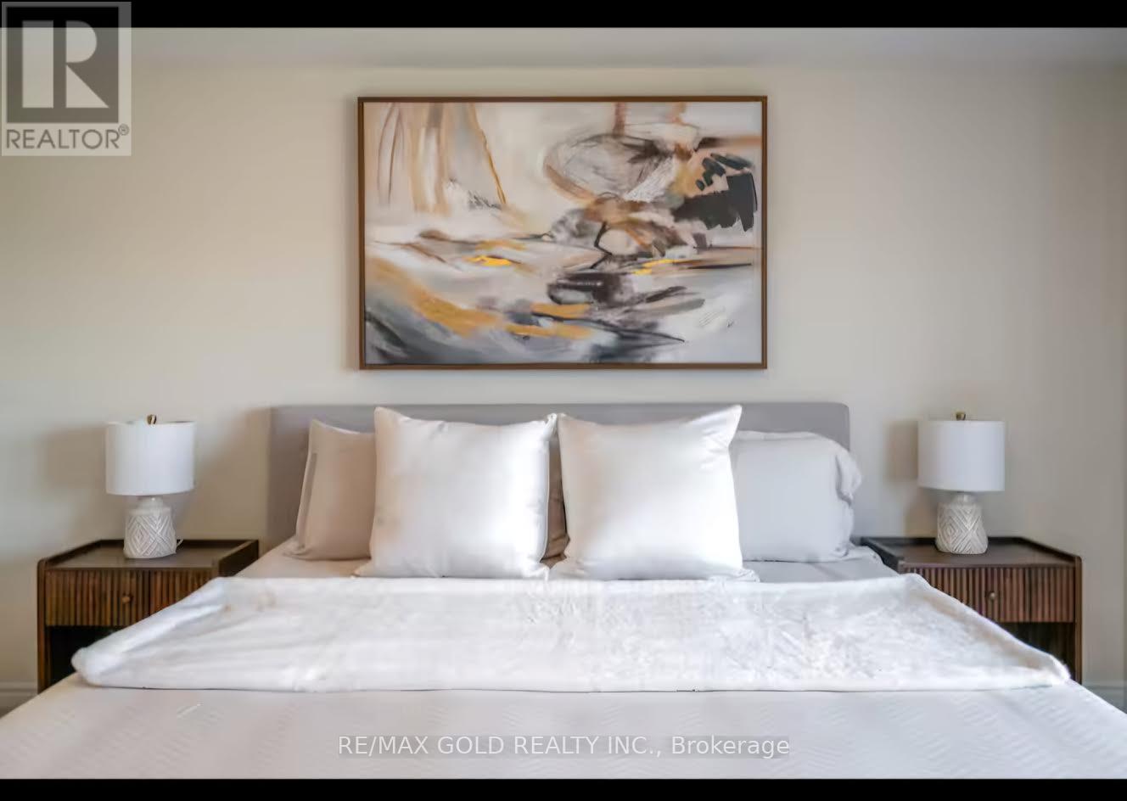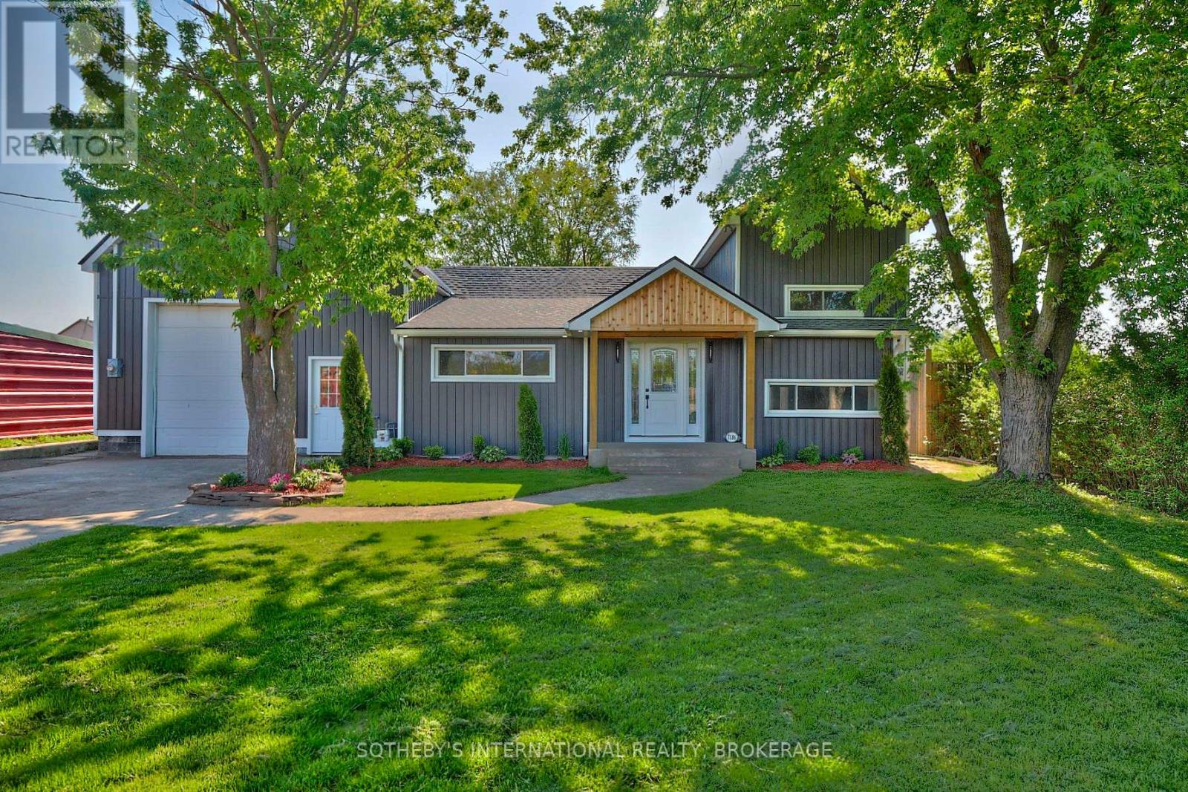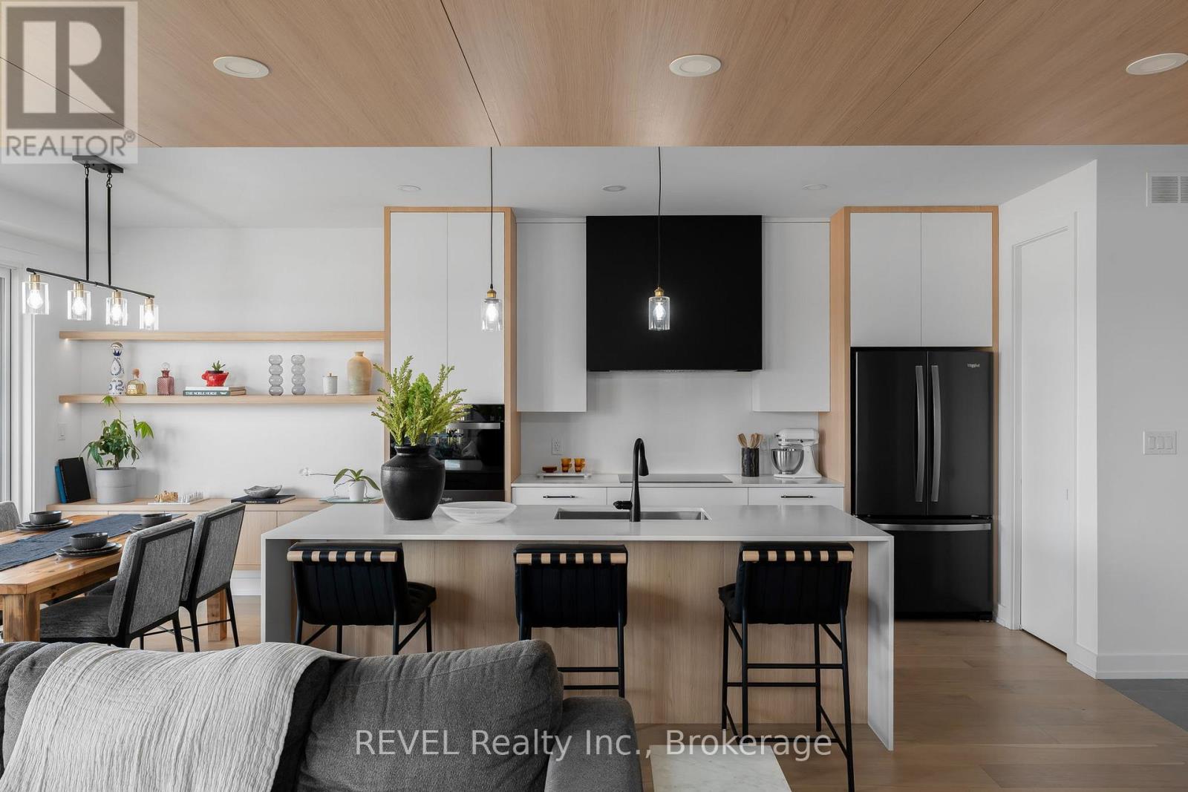Free account required
Unlock the full potential of your property search with a free account! Here's what you'll gain immediate access to:
- Exclusive Access to Every Listing
- Personalized Search Experience
- Favorite Properties at Your Fingertips
- Stay Ahead with Email Alerts
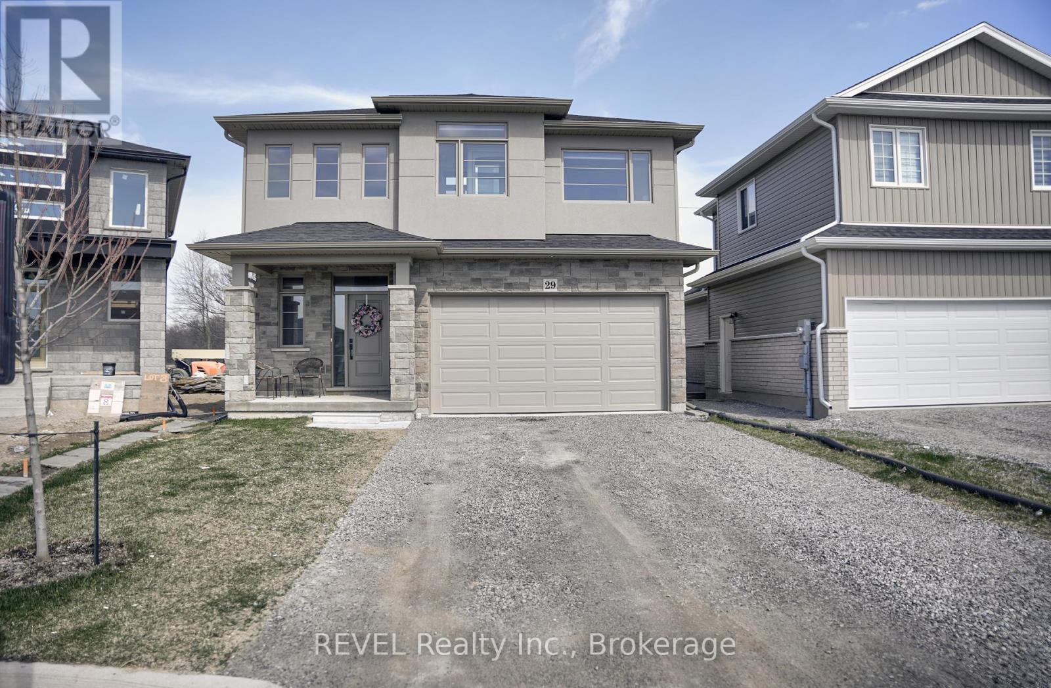
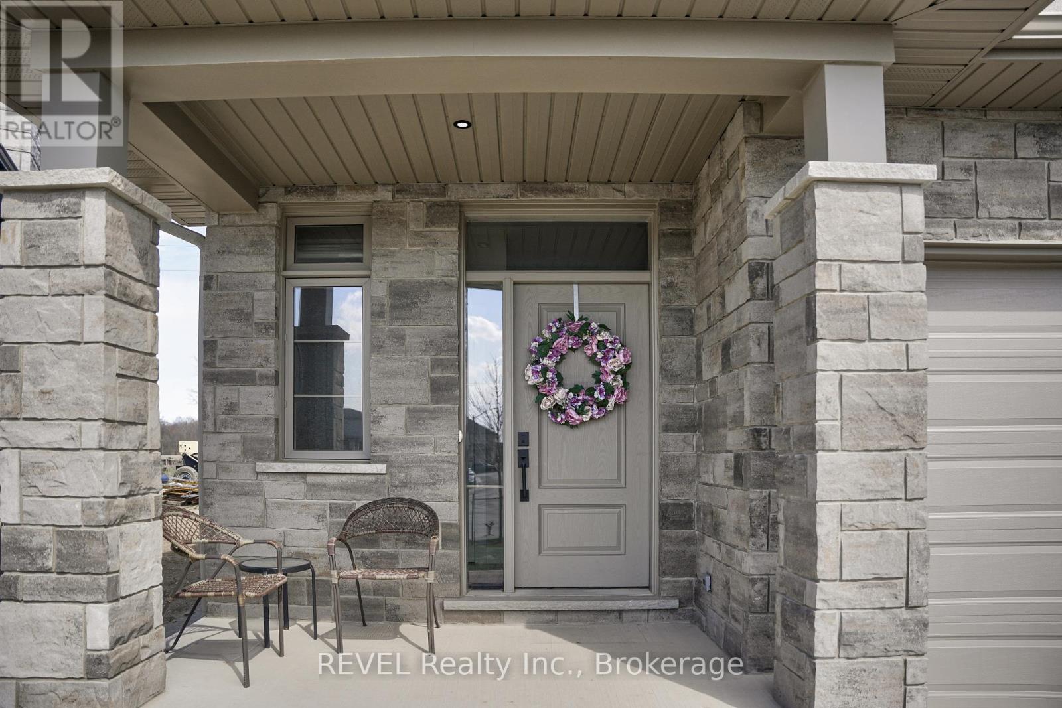
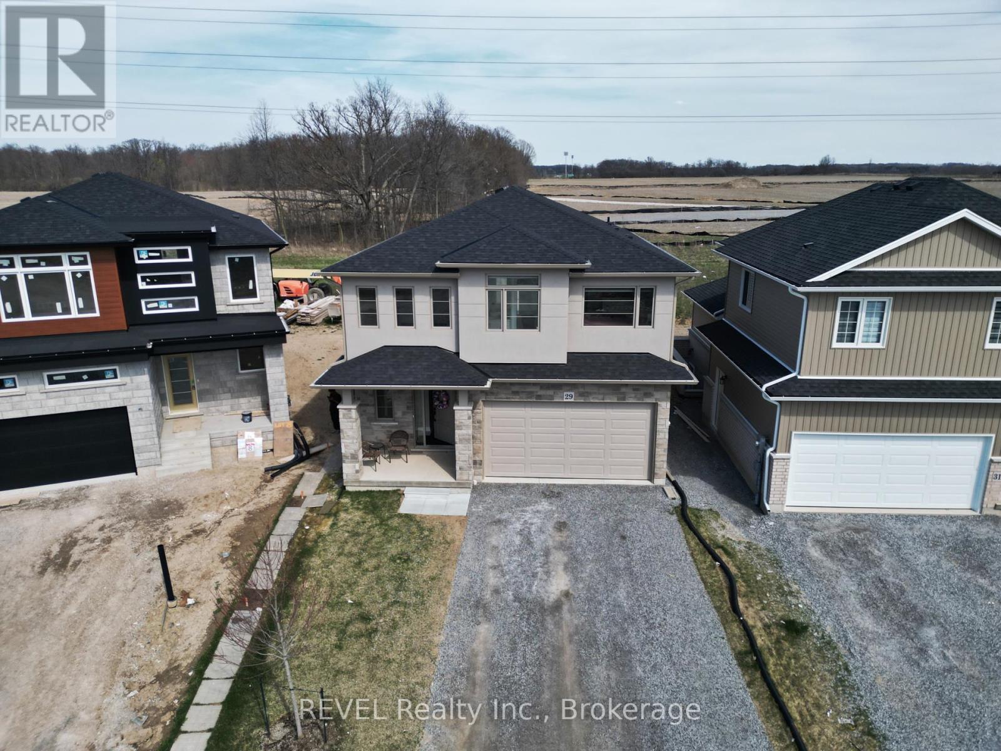
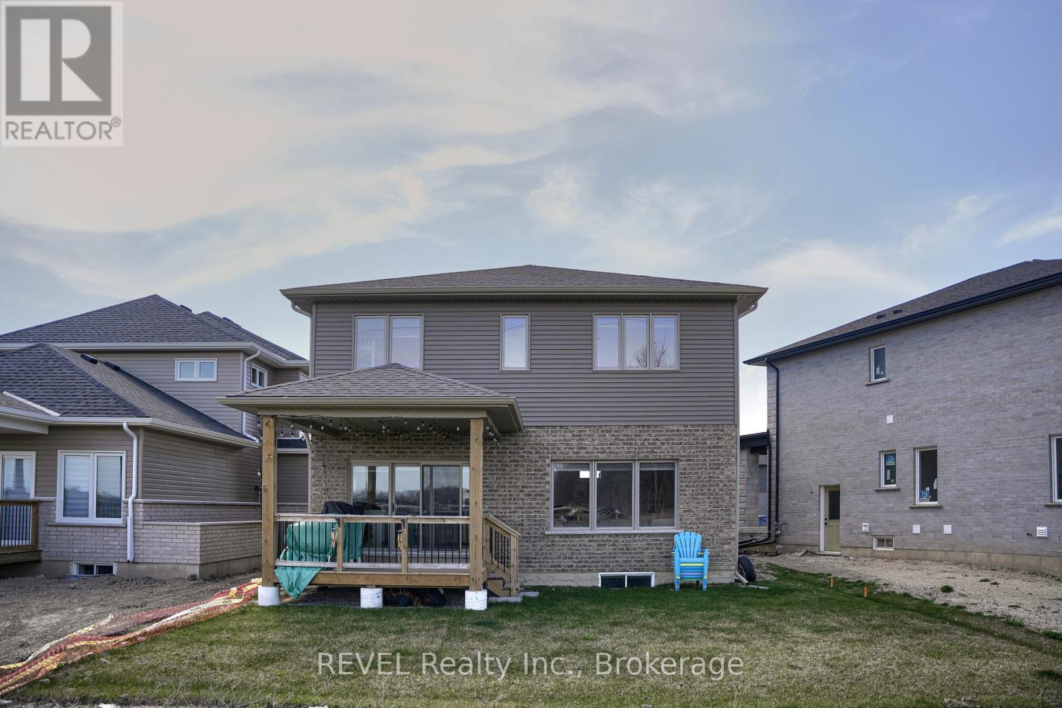
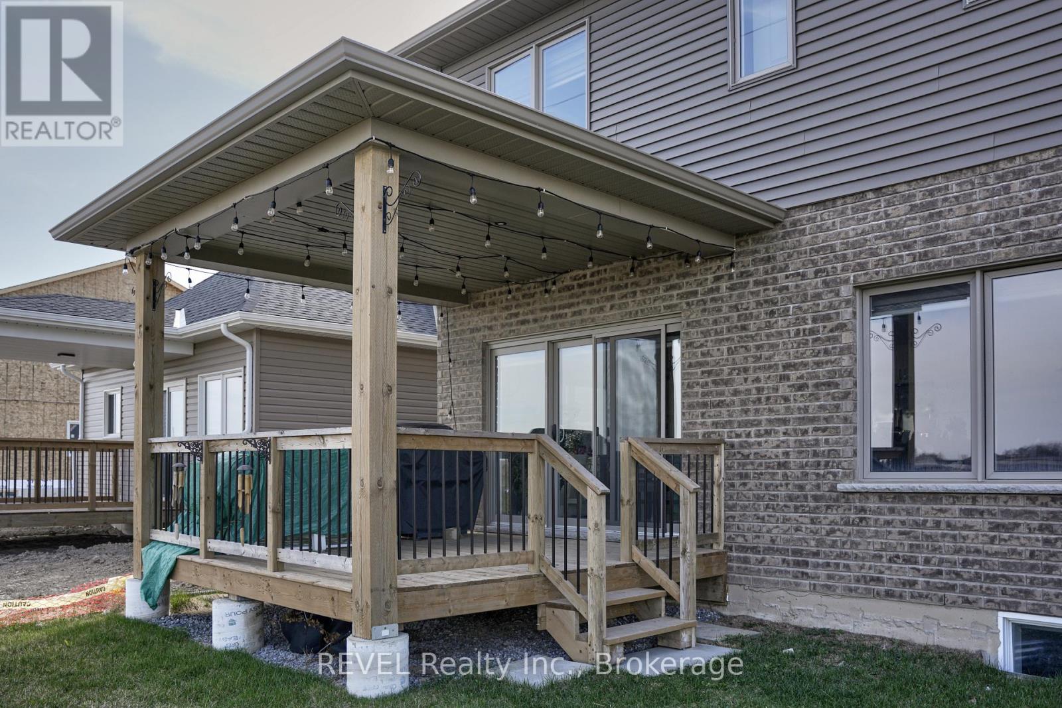
$1,150,000
29 ELVIRA WAY
Thorold, Ontario, Ontario, L2V0M7
MLS® Number: X12109355
Property description
Gorgeous Home and quality built by Niagara's Local and well know builder Rogers Homes. Welcome to 29 Elvira Way, This beauty is Loaded with upgrades. * BONUS LEGAL FINISHED BASEMENT* , Sharp looking stone & Stucco contemporary exterior is sitting on Huge irregular lot.Upon entering, a commodious and meticulously planned interior awaits. The open layout, graced with hardwood/tile floors, seamlessly unites the living space, Stunning Kitchen with Quartz countertops throughout and beautiful Crown Mouldings. Sunlight pours in through ample windows, suffusing the rooms with a radiant and breezy ambiance.Huge backyard with Amazing Covered deck. Oak staircase will take you upstairs, 4 comfortable bedrooms present themselves, each offering a serene sanctuary for rejuvenation. The primary bedroom boasts a generously sized walk-in closet and a well-appointed 4-piece ensuite bathroom with Glass tiles shower and Dual Vanity. The second primary is spacious as well with 3 piece ensuite. The remaining 2 bedrooms share a well designed bathroom, ensuring convenience for all household members. This home also offers a 1 bedroom legal basement unit perfect to generate extra income or just utilize it as in-law suite. This residence is the epitome of ideal family living, entertaining, and quality lifestyle, and arguably holds a prime position in the heart of the Niagara. Book your private tour today.
Building information
Type
*****
Age
*****
Appliances
*****
Basement Development
*****
Basement Features
*****
Basement Type
*****
Construction Style Attachment
*****
Cooling Type
*****
Exterior Finish
*****
Foundation Type
*****
Half Bath Total
*****
Heating Fuel
*****
Heating Type
*****
Size Interior
*****
Stories Total
*****
Utility Water
*****
Land information
Sewer
*****
Size Depth
*****
Size Frontage
*****
Size Irregular
*****
Size Total
*****
Courtesy of REVEL Realty Inc., Brokerage
Book a Showing for this property
Please note that filling out this form you'll be registered and your phone number without the +1 part will be used as a password.

