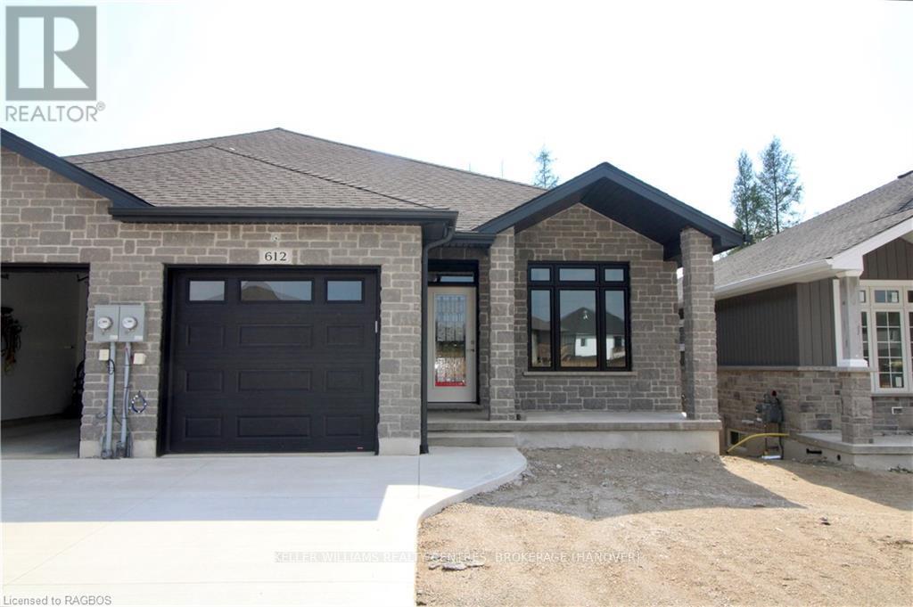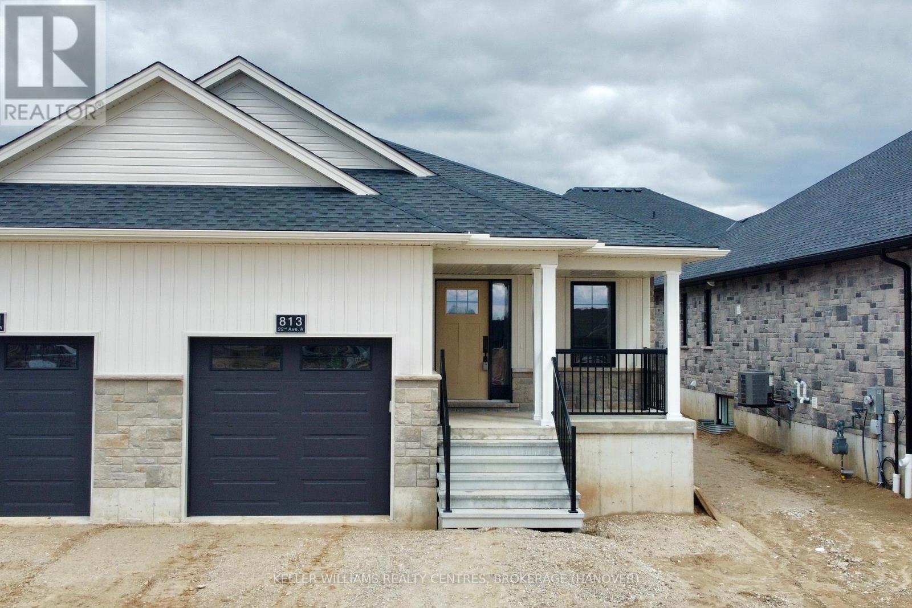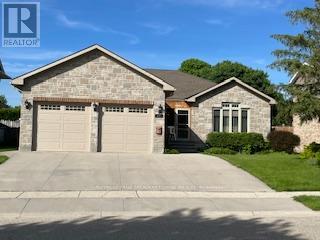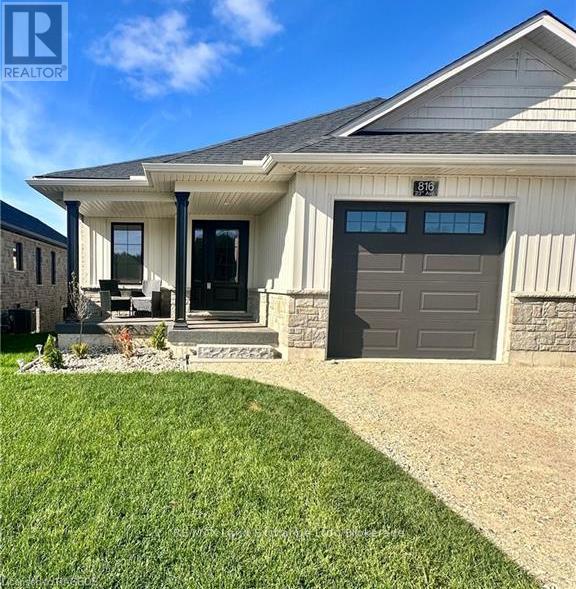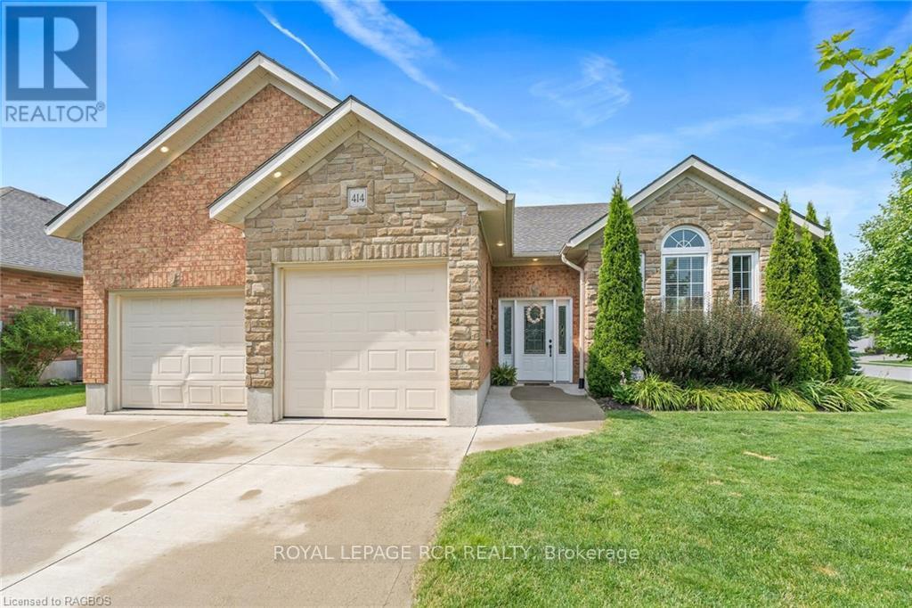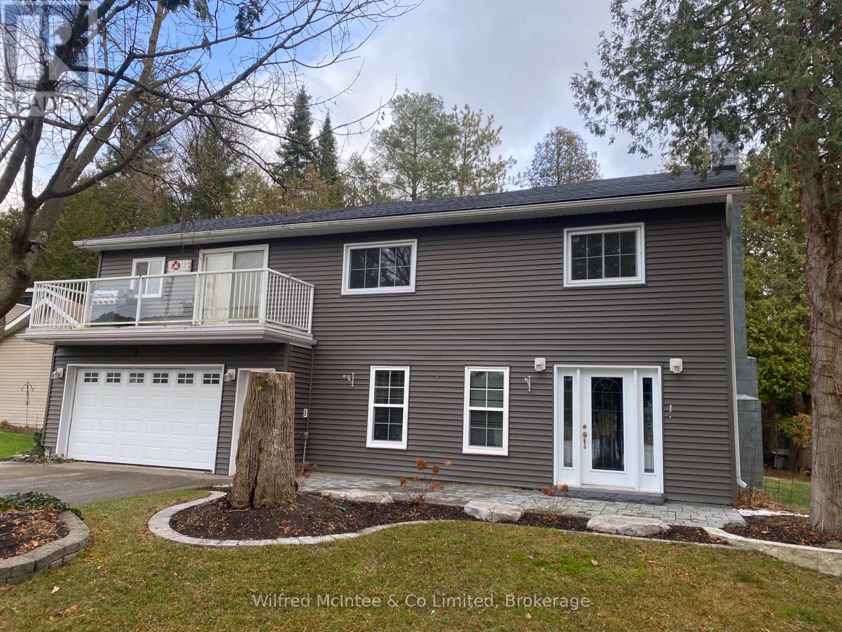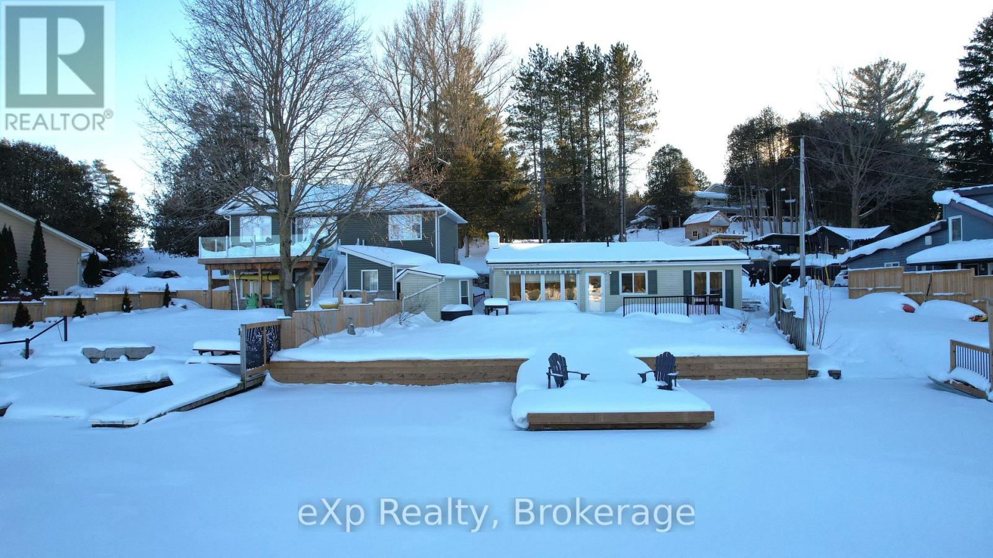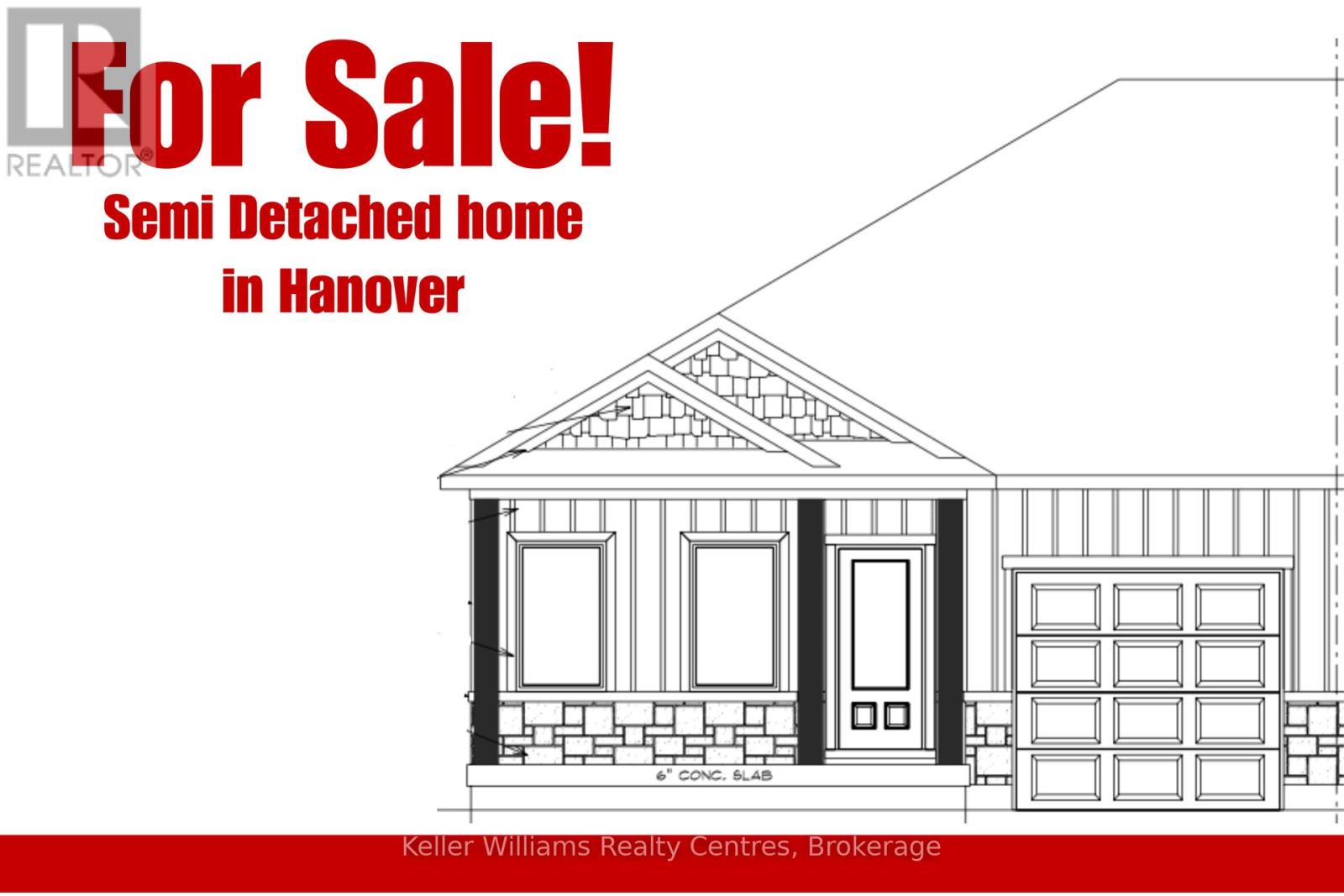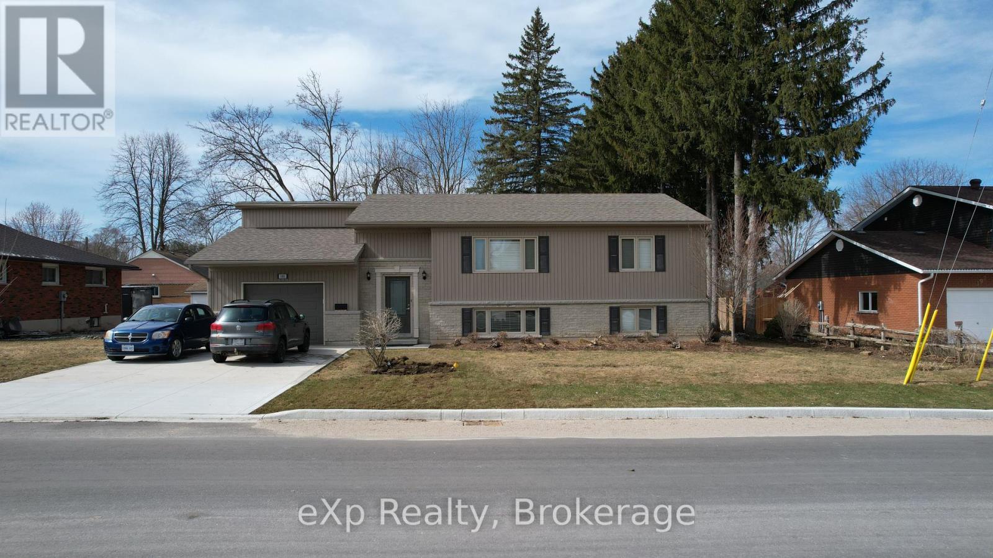Free account required
Unlock the full potential of your property search with a free account! Here's what you'll gain immediate access to:
- Exclusive Access to Every Listing
- Personalized Search Experience
- Favorite Properties at Your Fingertips
- Stay Ahead with Email Alerts
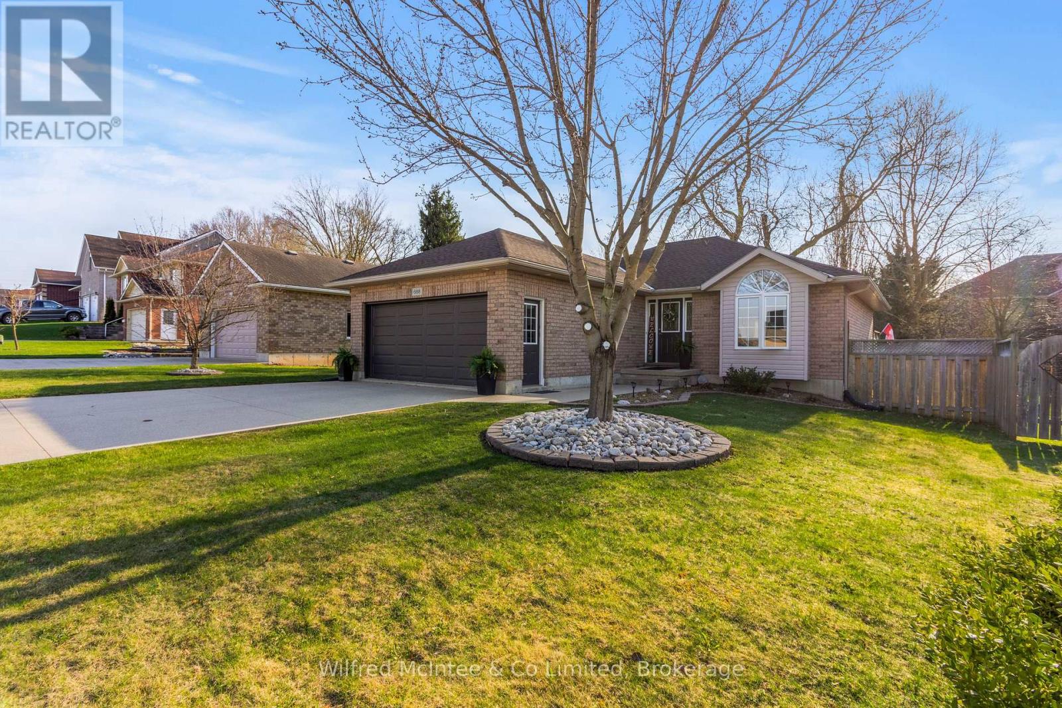
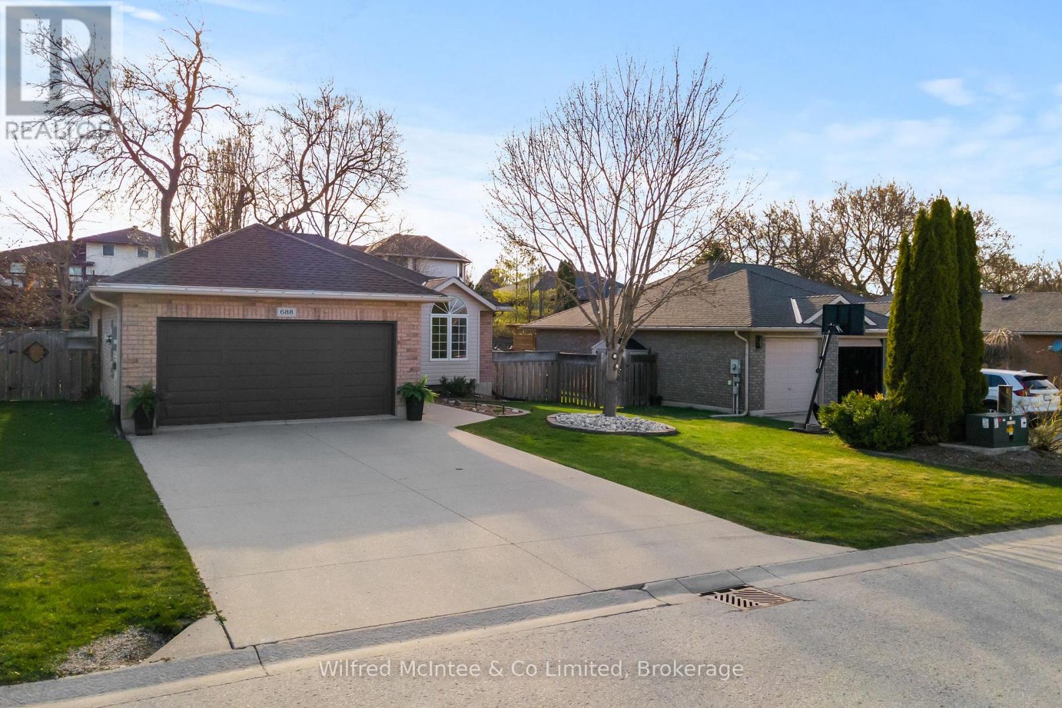
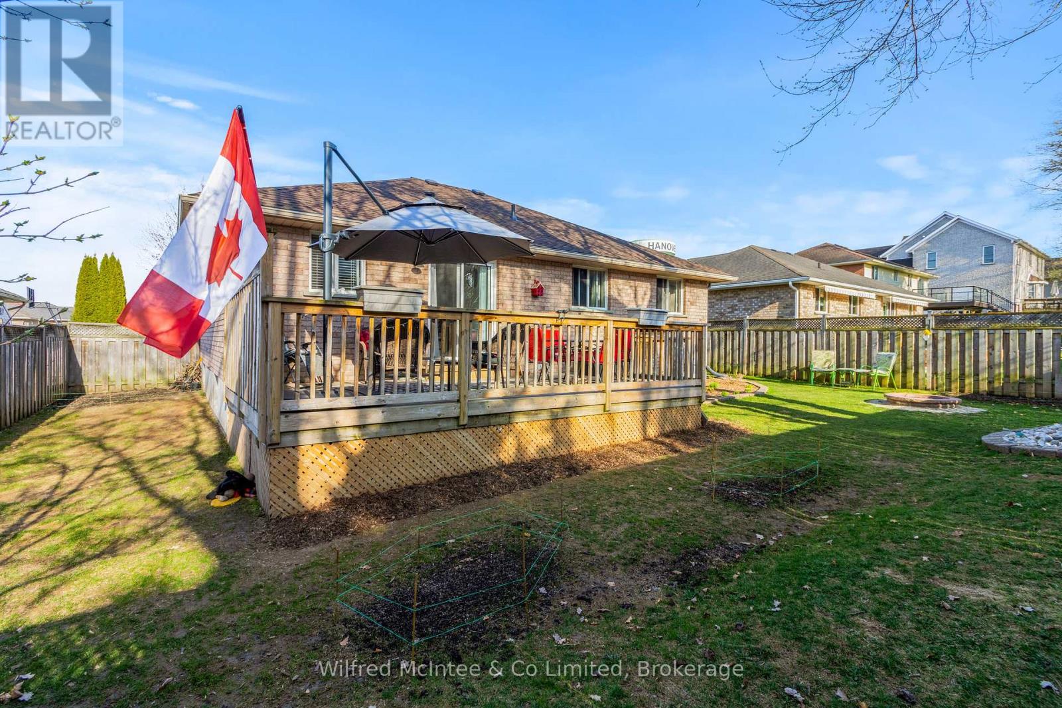
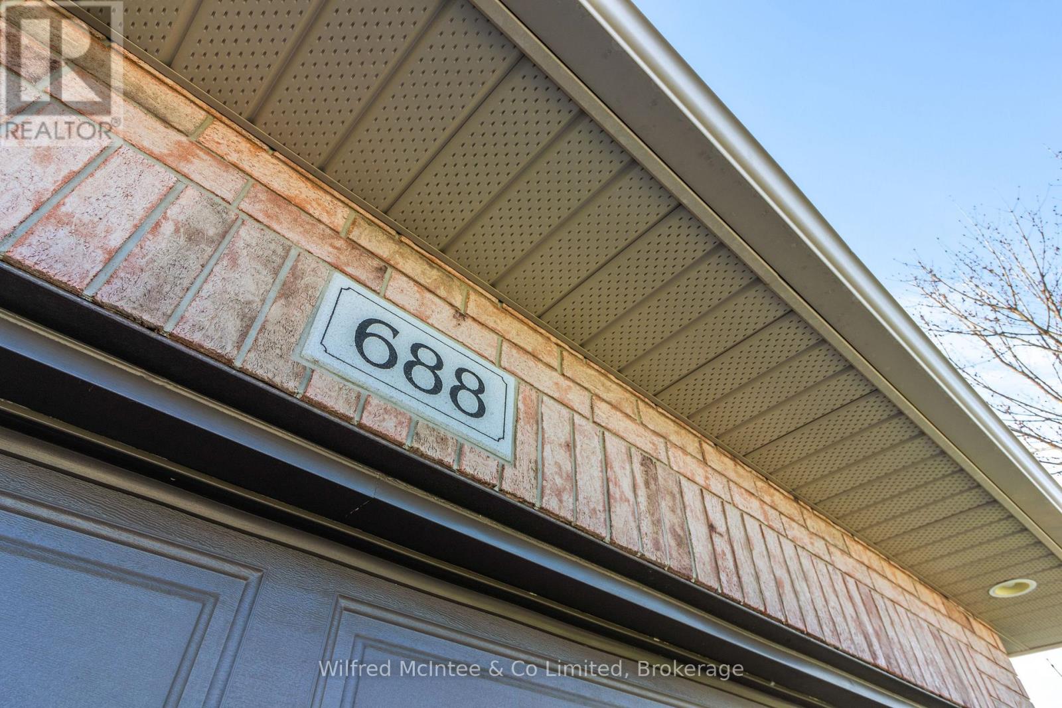
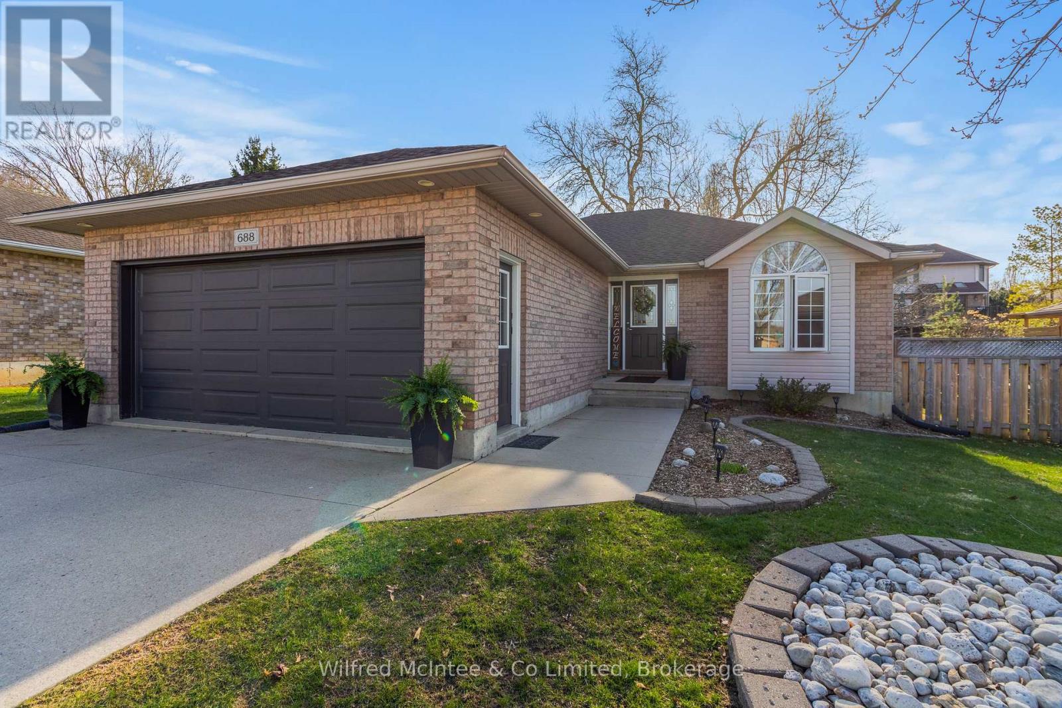
$689,900
688 22ND AVENUE
Hanover, Ontario, Ontario, N4N3W8
MLS® Number: X12109450
Property description
Nestled in one of Hanovers most sought-after neighbourhoods, this distinguished all-brick bungalow exudes timeless craftsmanship and contemporary elegance. Surrounded by mature trees and steps from local schools, picturesque walking trails, shopping, and places of worship, the home offers a lifestyle of both serenity and convenience. Inside, a refined custom kitchen anchors the main level, boasting new quartz countertops, a stylish under mount sink with modern fixtures, reverse osmosis installed, striking tile flooring, an elegant tile backsplash, and ambient under-cabinet lighting thoughtfully designed to balance form and function. Seamlessly flowing from the kitchen, sliding doors open to a spacious deck overlooking a fully fenced backyard, with minimal maintenance, offering a peaceful retreat for entertaining or quiet reflection. The practical layout continues with main-level laundry, a double car garage and opener, a concrete driveway, and central air conditioning for year-round comfort. Included is a new roof in 2024 and premium appliances refrigerator, stove, washer, dryer (2023), and dishwasher (2024) all chosen for efficiency and reliability. A defining highlight is the professionally renovated lower level, completed in 2025, which introduces and elevates the space with updates done to the sophisticated fourth bedroom, full bathroom, and expansive family room perfect for multigenerational living or stylish relaxation. Fresh and meticulously maintained, this exceptional residence is truly turn-key and invites you to experience a rare blend of character, quality, and modern comfort in one of Hanovers most tranquil and prestigious enclaves.
Building information
Type
*****
Age
*****
Amenities
*****
Appliances
*****
Architectural Style
*****
Basement Development
*****
Basement Type
*****
Construction Style Attachment
*****
Cooling Type
*****
Exterior Finish
*****
Fireplace Present
*****
Foundation Type
*****
Heating Fuel
*****
Heating Type
*****
Size Interior
*****
Stories Total
*****
Utility Water
*****
Land information
Sewer
*****
Size Depth
*****
Size Frontage
*****
Size Irregular
*****
Size Total
*****
Rooms
Main level
Bedroom 3
*****
Bedroom 2
*****
Primary Bedroom
*****
Kitchen
*****
Living room
*****
Lower level
Utility room
*****
Bedroom 4
*****
Family room
*****
Recreational, Games room
*****
Courtesy of Wilfred McIntee & Co Limited
Book a Showing for this property
Please note that filling out this form you'll be registered and your phone number without the +1 part will be used as a password.
