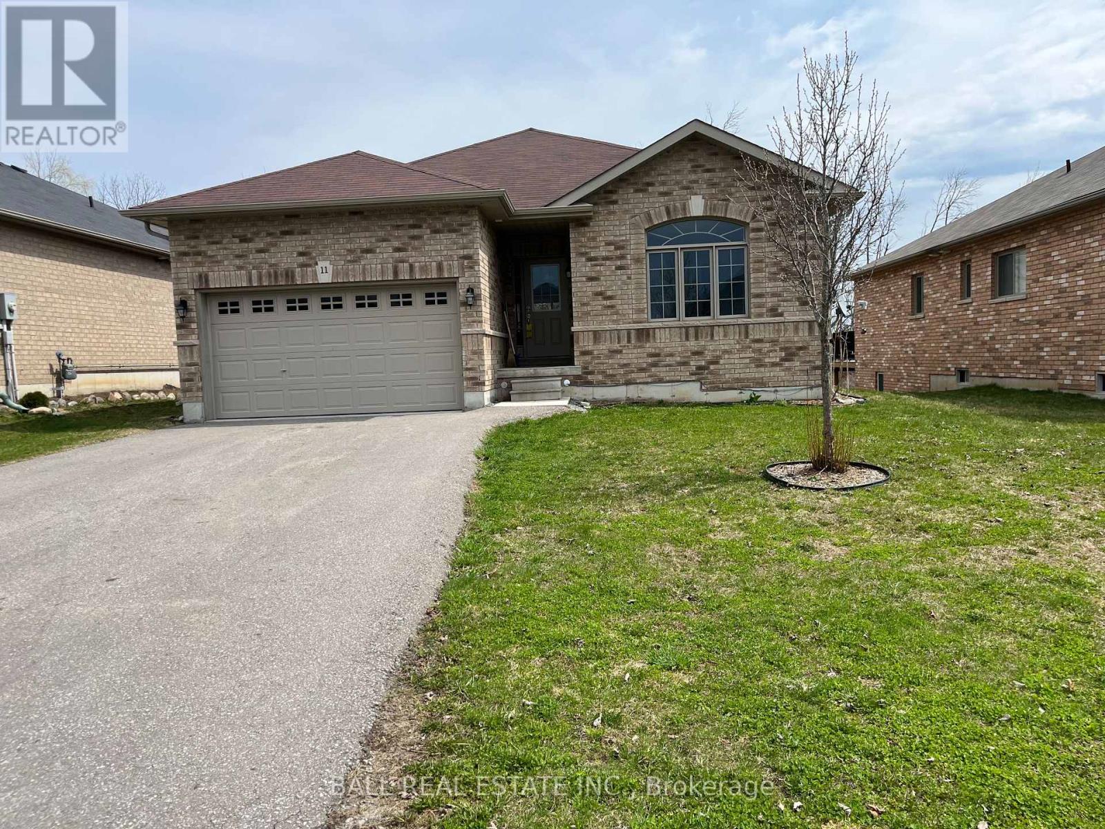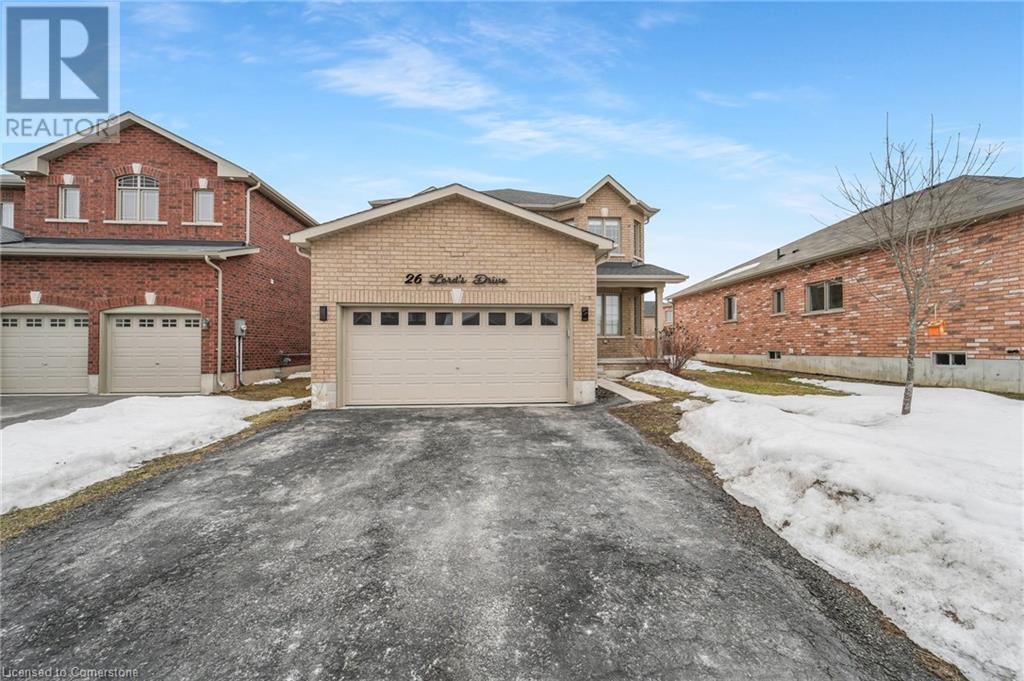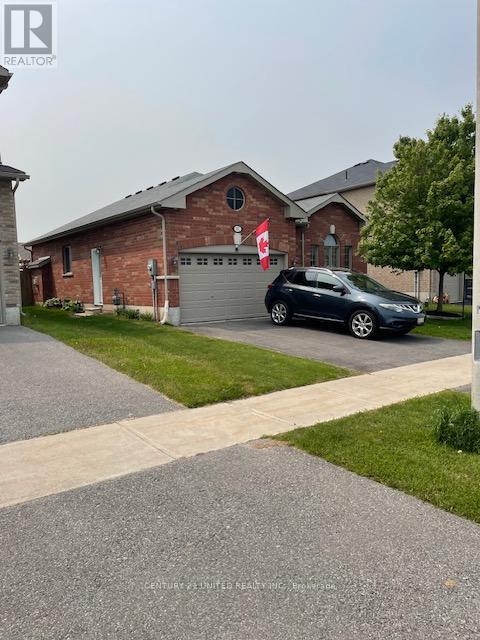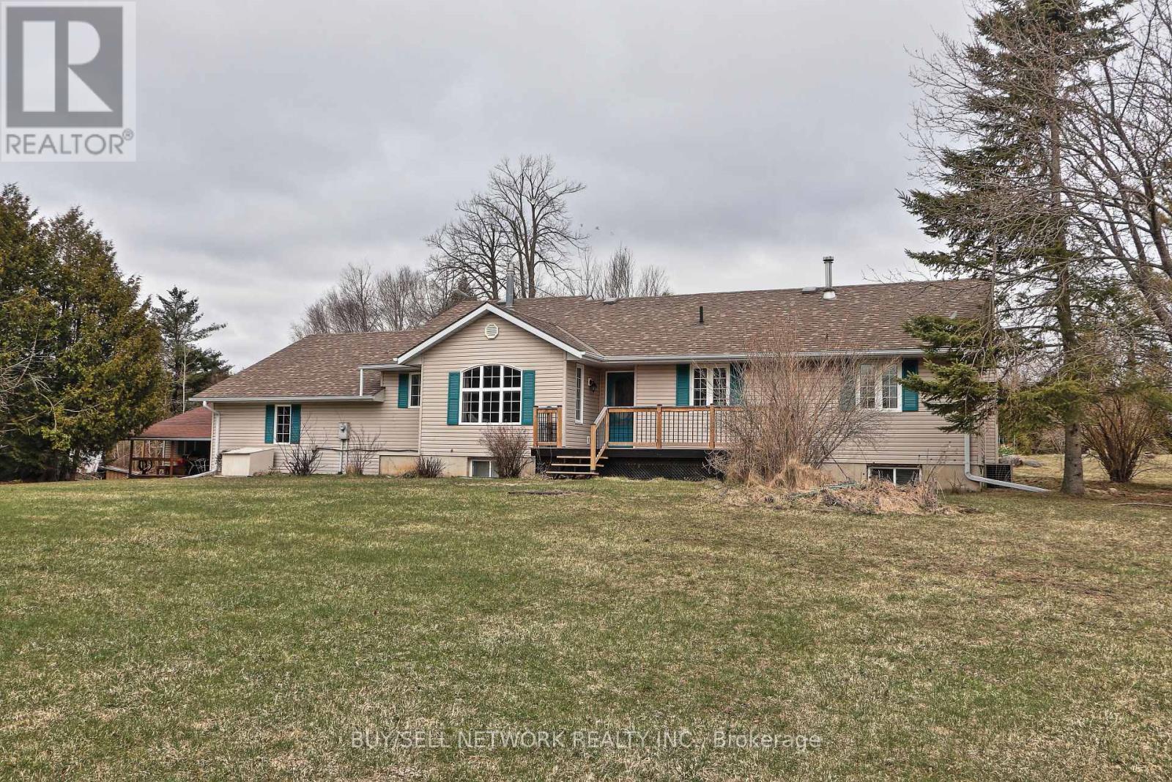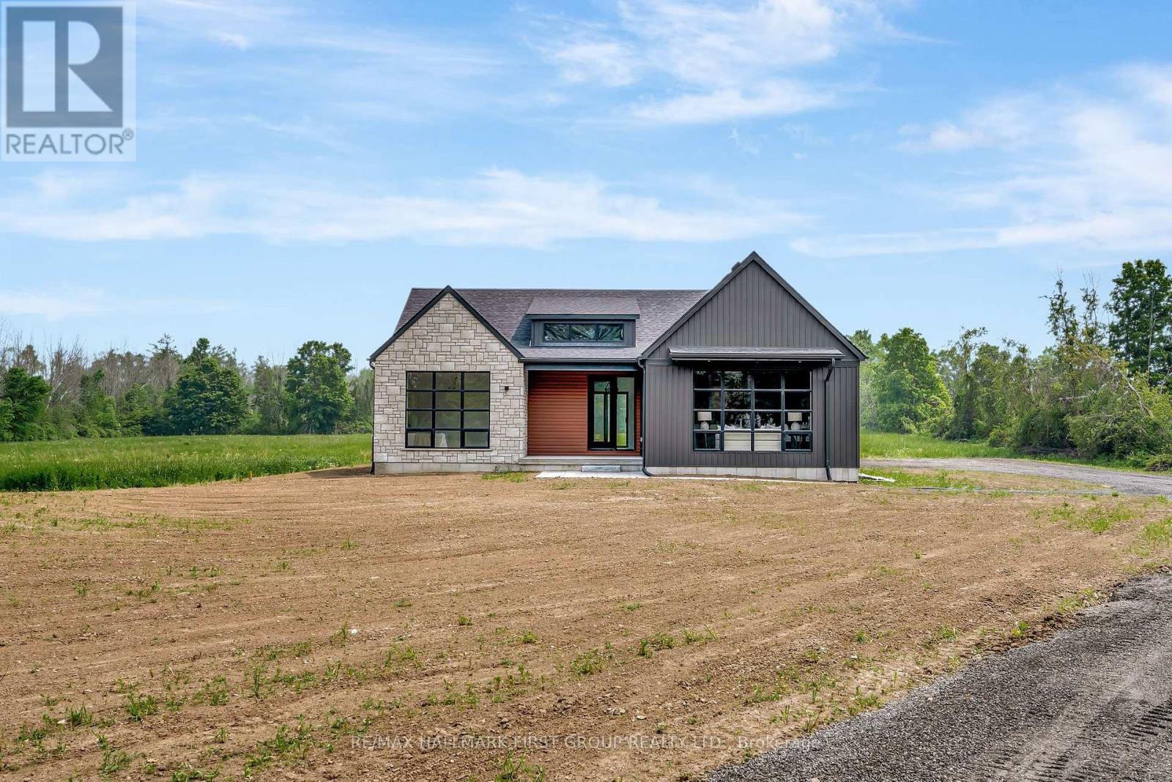Free account required
Unlock the full potential of your property search with a free account! Here's what you'll gain immediate access to:
- Exclusive Access to Every Listing
- Personalized Search Experience
- Favorite Properties at Your Fingertips
- Stay Ahead with Email Alerts





$899,900
19 LORDS DRIVE
Trent Hills, Ontario, Ontario, K0L1Y0
MLS® Number: X12109738
Property description
Welcome to this beautifully upgraded and spacious 4-bedroom, 3-bath home nestled in the picturesque community of Hastings. From the moment you arrive, you will be impressed by the timeless curb appeal and thoughtful design throughout. Step inside to discover a bright and modern interior featuring a upgraded kitchen complete with granite countertops, a stylish tile backsplash, hidden pantry, and walk-out access to a gorgeous stone patio, perfect for summer entertaining. Upstairs, the spacious primary suite offers a walk-in closet and a private ensuite, while three additional large bedrooms provide plenty of room for family or guests. Convenient second-level laundry makes daily living a breeze. The fully finished basement adds even more value with a cozy rec room, den space, and a rough-in for a fourth bathroom, ideal for future customization. Outside, unwind in your own private backyard oasis featuring a serene patio and a stunning heated inground pool. Just a short stroll or bike ride brings you to the scenic Trent River, known for its incredible fishing, and access to the famed Trent-Severn Waterway. Experience small-town charm with big-city conveniences. Approximately 20 minutes to Peterborough. Don't miss your chance to own a slice of paradise in beautiful Hastings!
Building information
Type
*****
Amenities
*****
Appliances
*****
Basement Development
*****
Basement Type
*****
Construction Style Attachment
*****
Cooling Type
*****
Exterior Finish
*****
Fireplace Present
*****
Foundation Type
*****
Half Bath Total
*****
Heating Fuel
*****
Heating Type
*****
Size Interior
*****
Stories Total
*****
Utility Water
*****
Land information
Amenities
*****
Fence Type
*****
Landscape Features
*****
Sewer
*****
Size Depth
*****
Size Frontage
*****
Size Irregular
*****
Size Total
*****
Rooms
Main level
Bathroom
*****
Dining room
*****
Living room
*****
Family room
*****
Kitchen
*****
Basement
Other
*****
Utility room
*****
Office
*****
Recreational, Games room
*****
Second level
Bedroom
*****
Bedroom
*****
Bedroom
*****
Bathroom
*****
Primary Bedroom
*****
Laundry room
*****
Bathroom
*****
Courtesy of CENTURY 21 UNITED REALTY INC.
Book a Showing for this property
Please note that filling out this form you'll be registered and your phone number without the +1 part will be used as a password.

