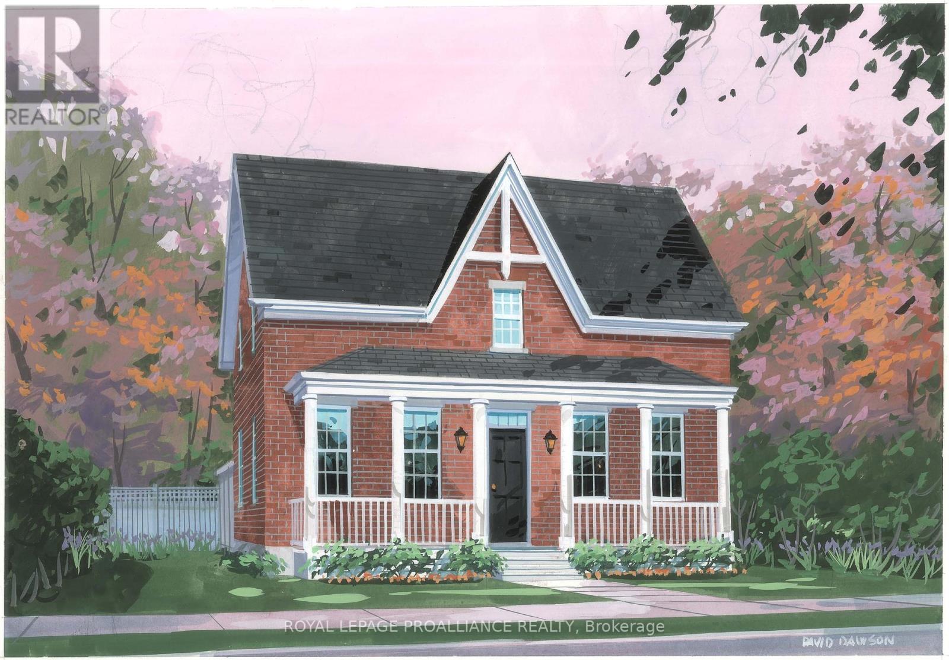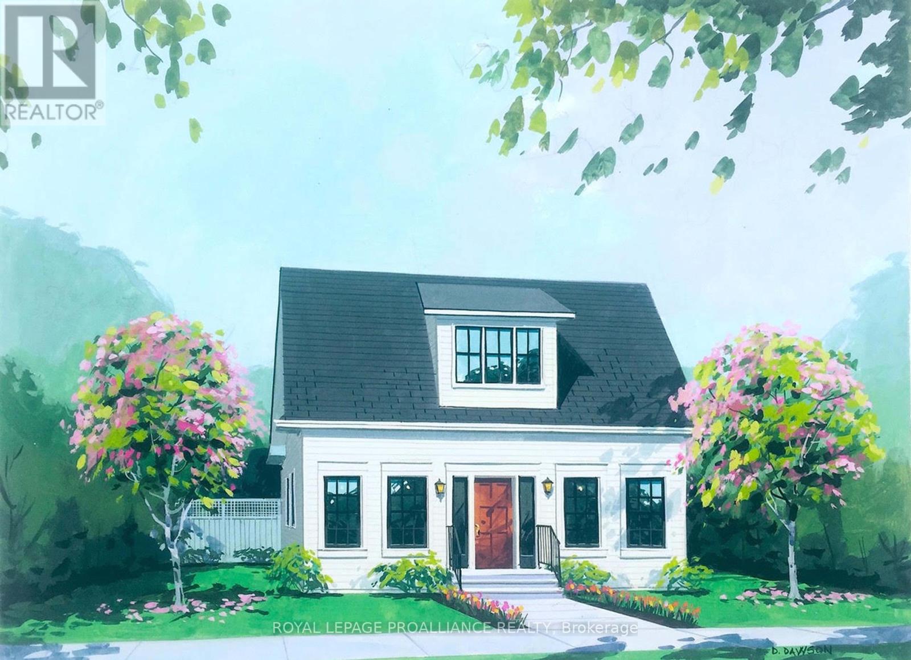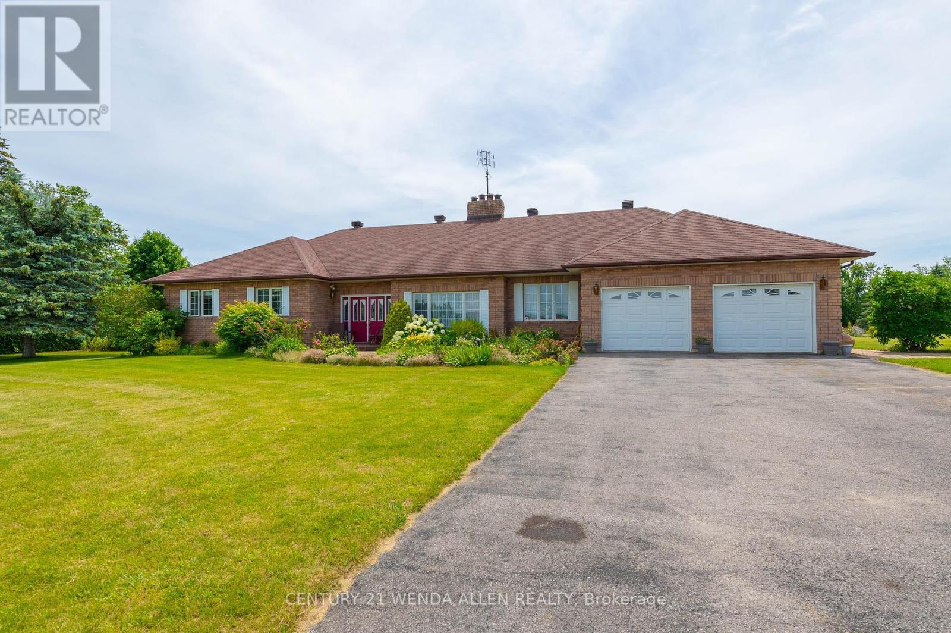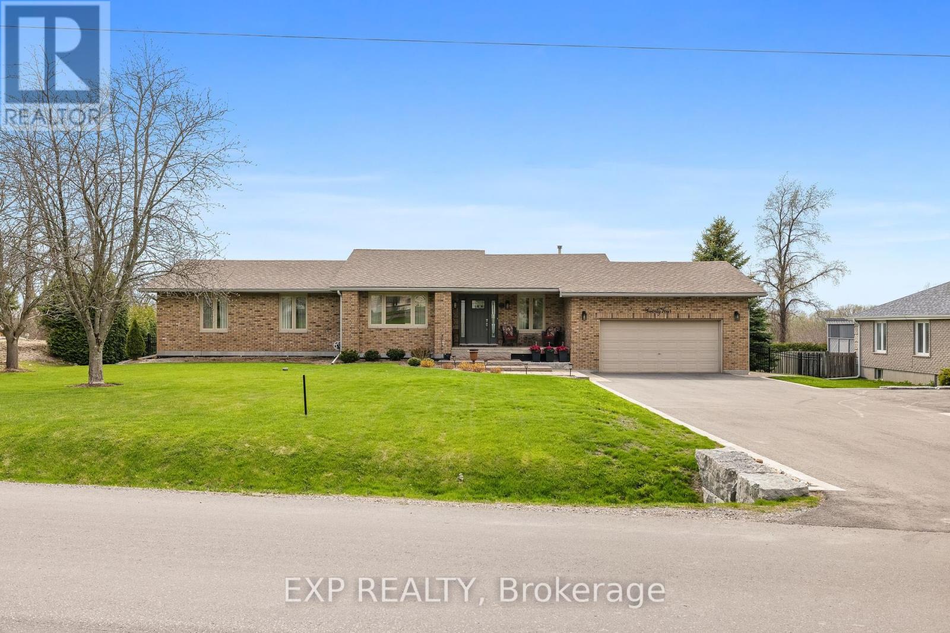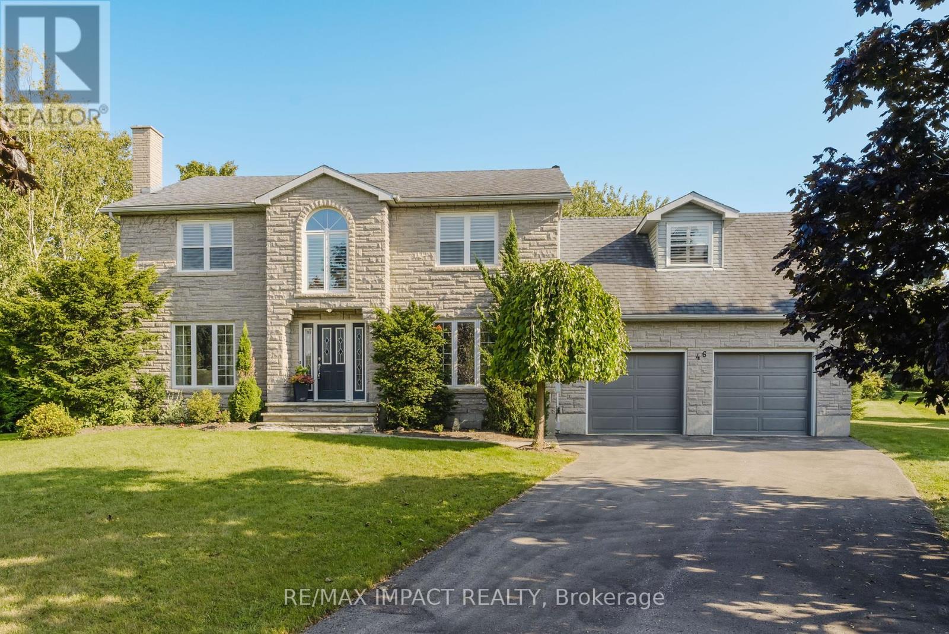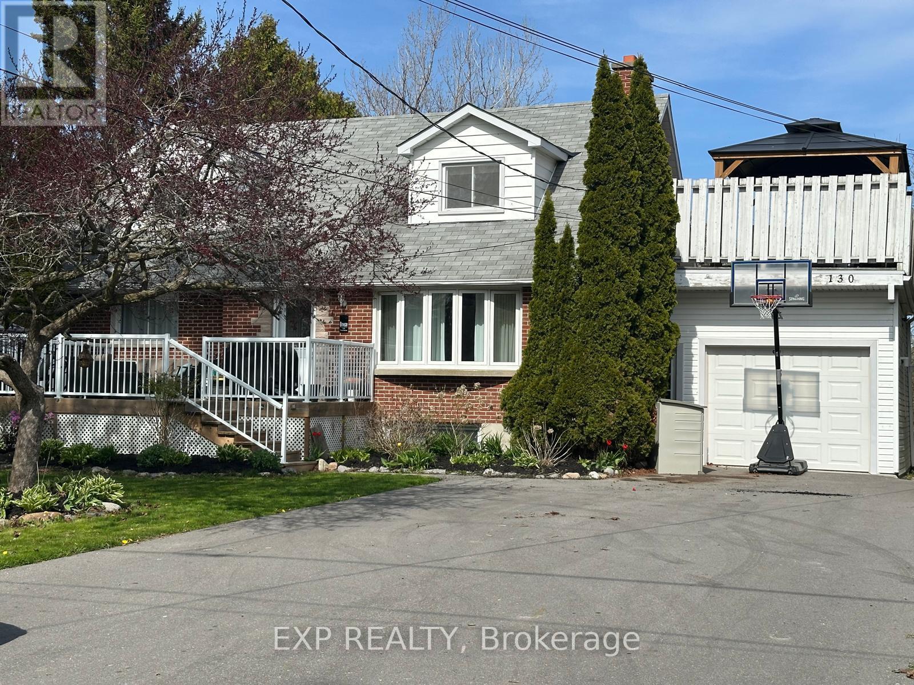Free account required
Unlock the full potential of your property search with a free account! Here's what you'll gain immediate access to:
- Exclusive Access to Every Listing
- Personalized Search Experience
- Favorite Properties at Your Fingertips
- Stay Ahead with Email Alerts
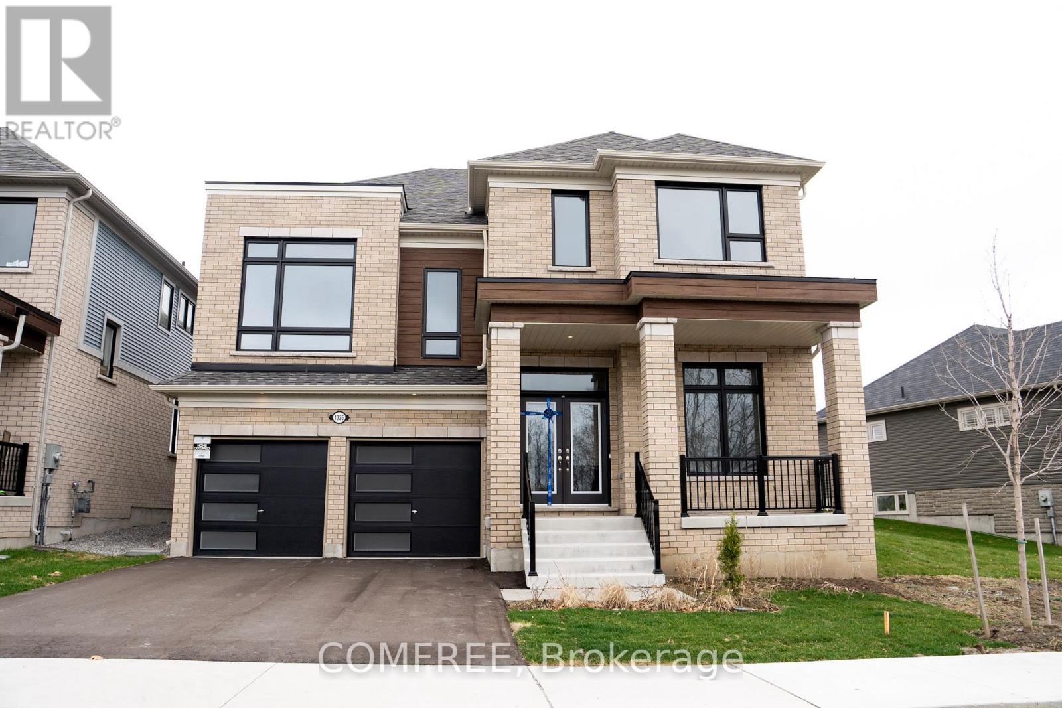
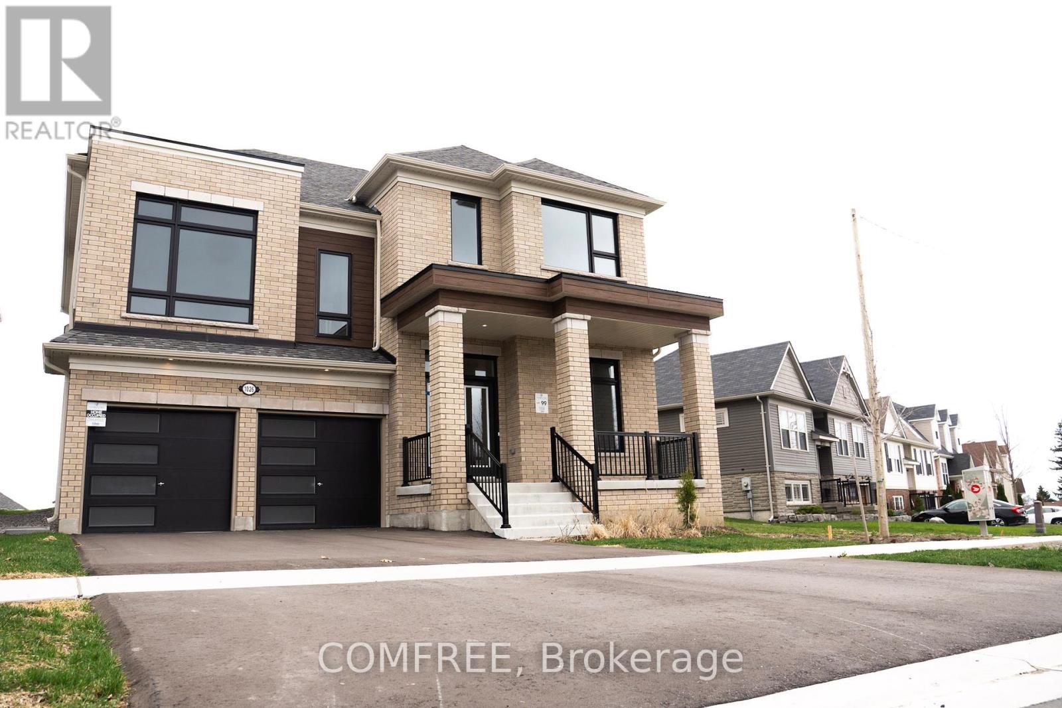
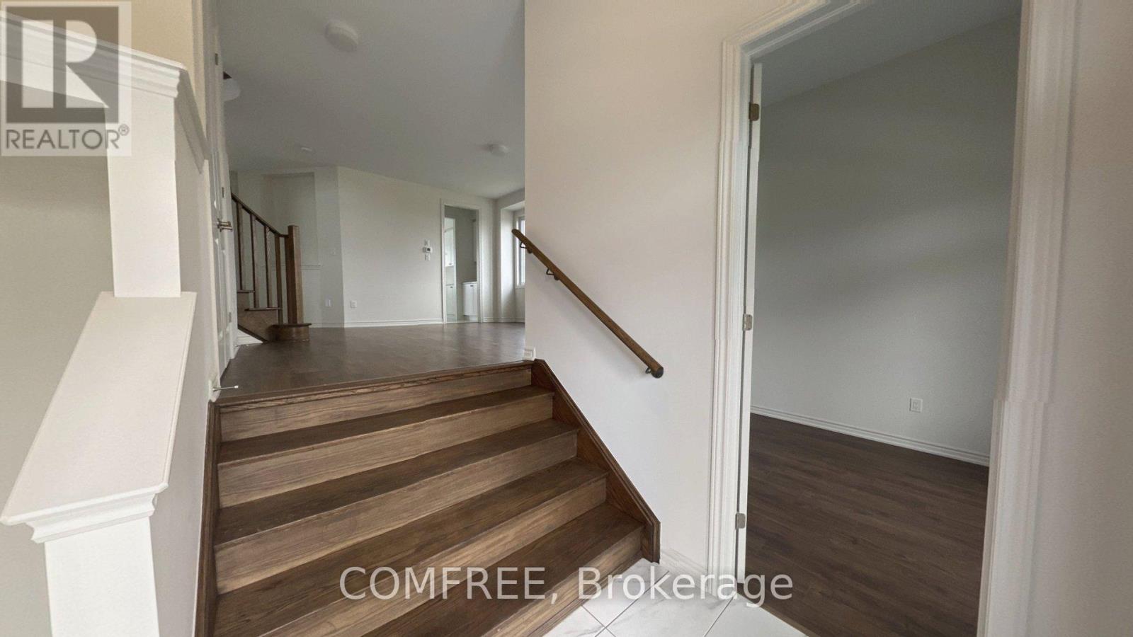
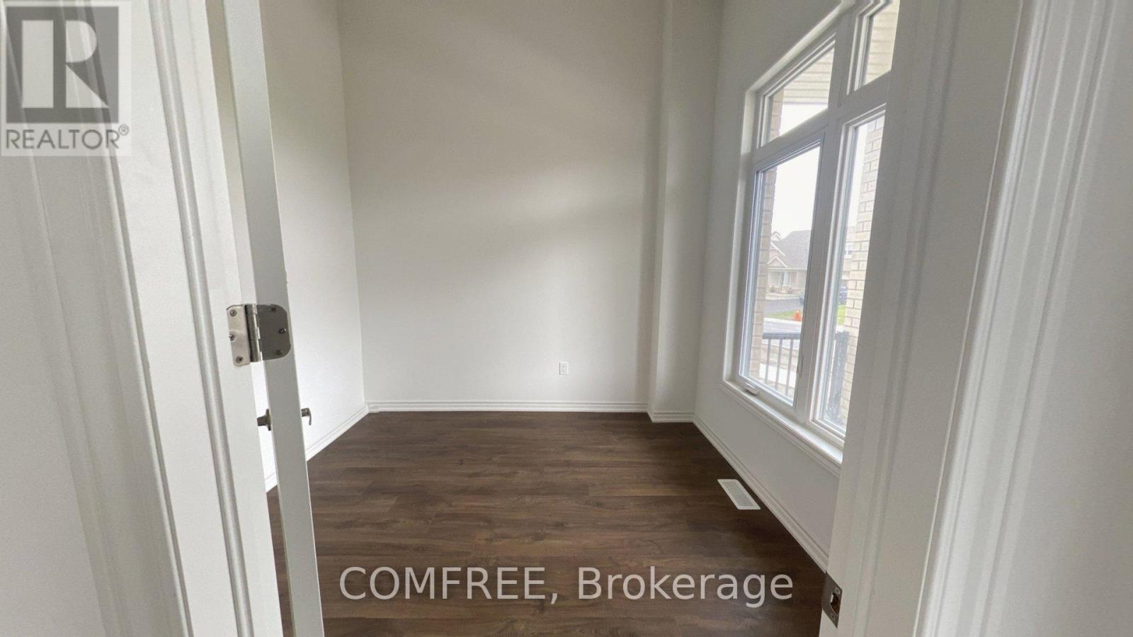
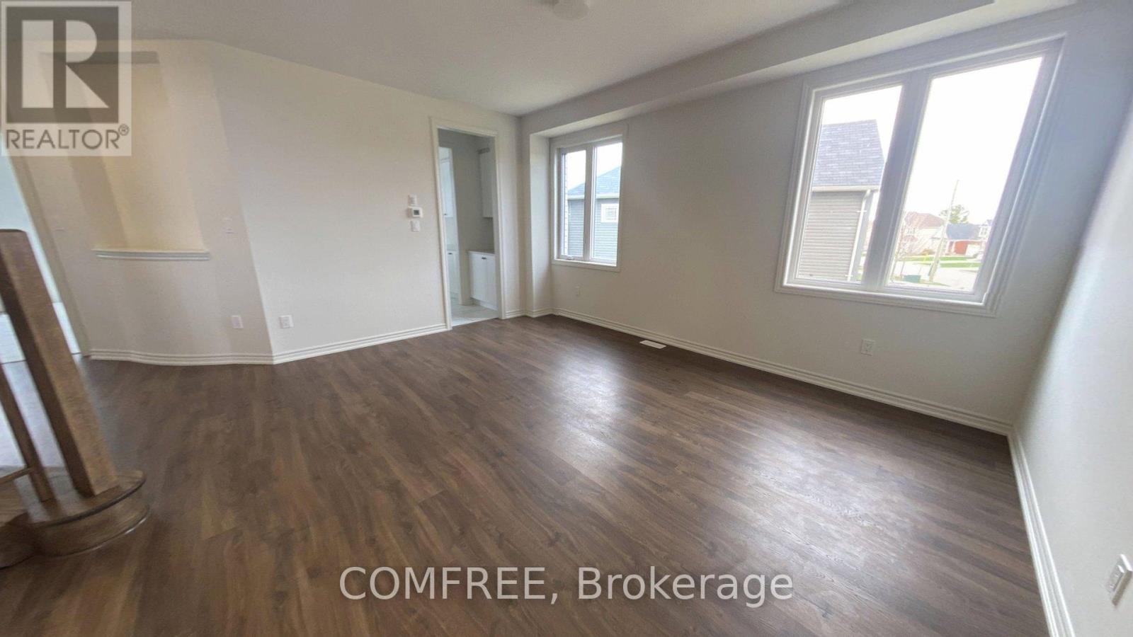
$1,195,000
1026 DENTON DRIVE
Cobourg, Ontario, Ontario, K9A3T8
MLS® Number: X12111321
Property description
**Brand New, Never Lived-In, Detached Home | Over 3,000 Sqft | Premium Lot** Welcome to this elegant and expansive 4+1 bedroom, 3.5 bathroom detached home, beautifully situated on a premium north-facing lot (84ft x 111ft) atop a hill. Enjoy abundant natural sunlight, enhanced privacy from rear neighbors, and captivating views. Main Floor Highlights: Bright and airy Living Room with soaring open-to-above ceiling. Formal Dining Room with a dedicated Servery. Upgraded Kitchen with Breakfast Area, ideal for family gatherings Cozy yet spacious Family Room perfect for relaxing Private Den with high ceilings perfect for a home office Architectural touches such as Plant Ledge and Art Niche. Second Floor:4 generously sized Bedrooms and 3 Bathrooms, including a luxurious Primary Suite. Convenient Second-Floor Laundry Room. Basement: 9ft ceiling height Rough-in for a 3-piece bathroom Large window for natural light Ideal for customization and future living space. This home offers both timeless elegance and practical comfort perfect for families seeking space, privacy, and luxury.
Building information
Type
*****
Appliances
*****
Basement Development
*****
Basement Type
*****
Construction Style Attachment
*****
Cooling Type
*****
Exterior Finish
*****
Fireplace Present
*****
FireplaceTotal
*****
Foundation Type
*****
Half Bath Total
*****
Heating Fuel
*****
Heating Type
*****
Size Interior
*****
Stories Total
*****
Utility Water
*****
Land information
Amenities
*****
Sewer
*****
Size Depth
*****
Size Frontage
*****
Size Irregular
*****
Size Total
*****
Surface Water
*****
Rooms
Second level
Bedroom 4
*****
Bedroom 3
*****
Bedroom 2
*****
Bedroom
*****
Courtesy of COMFREE
Book a Showing for this property
Please note that filling out this form you'll be registered and your phone number without the +1 part will be used as a password.
