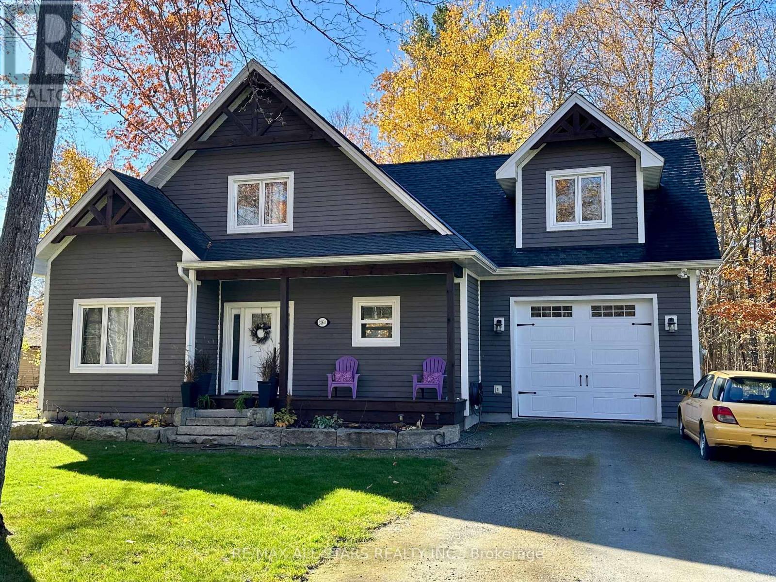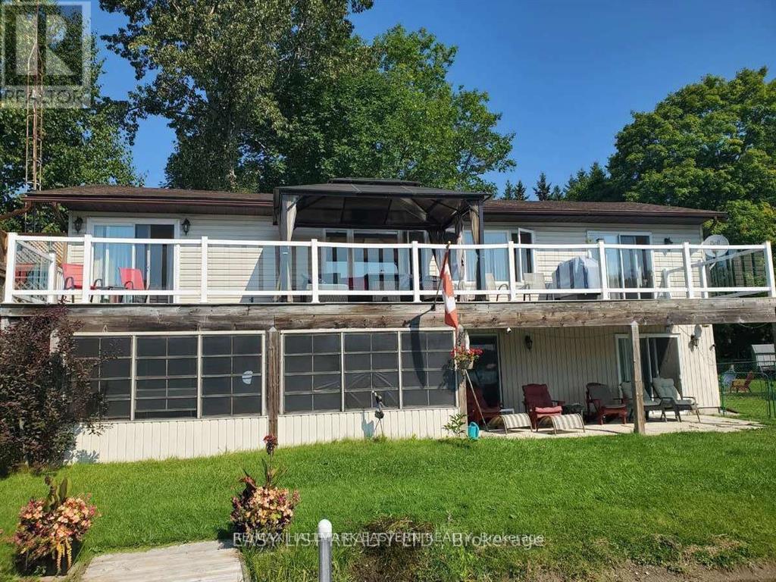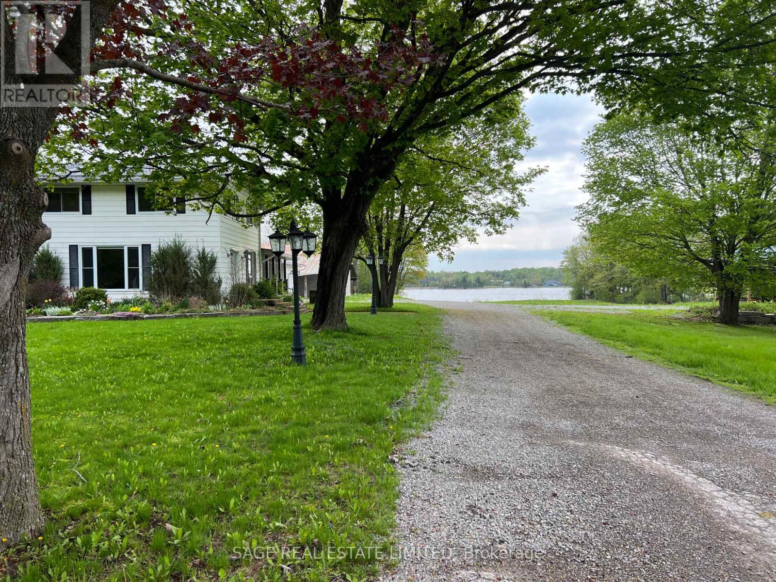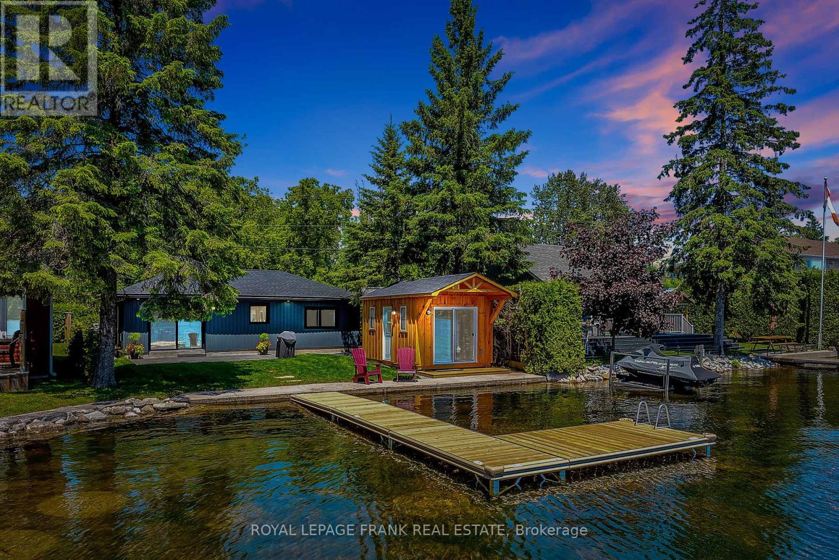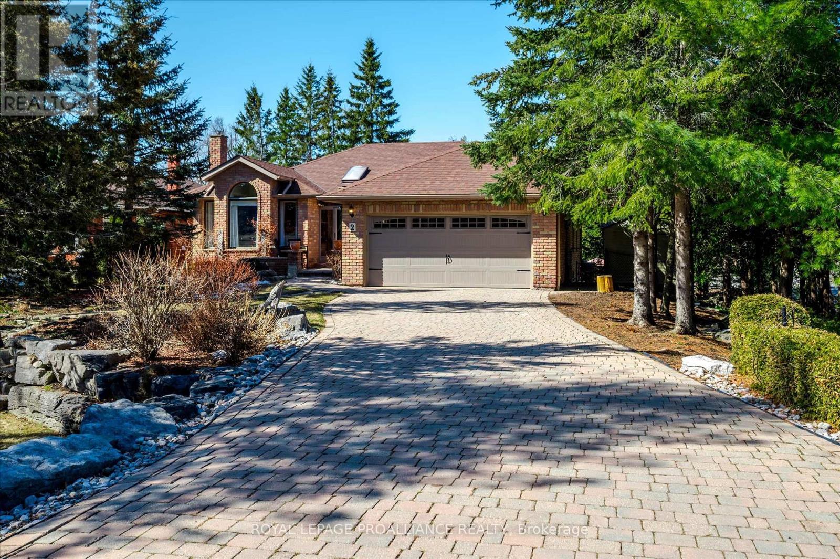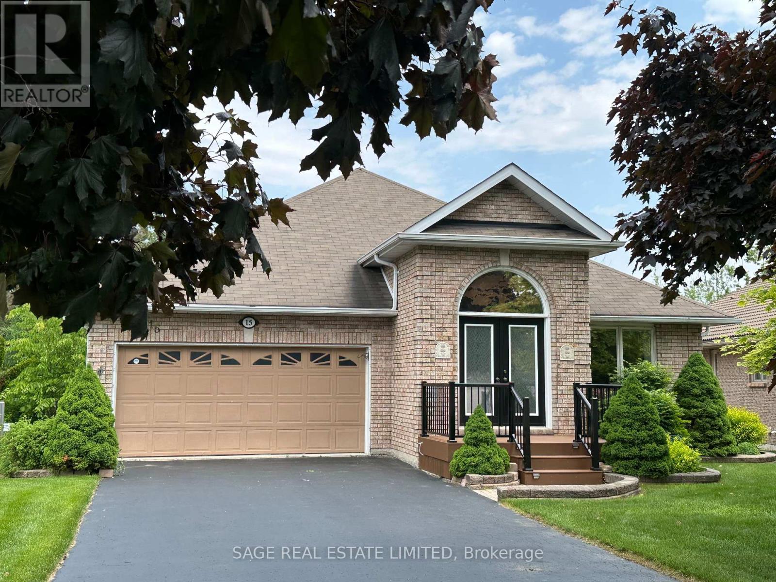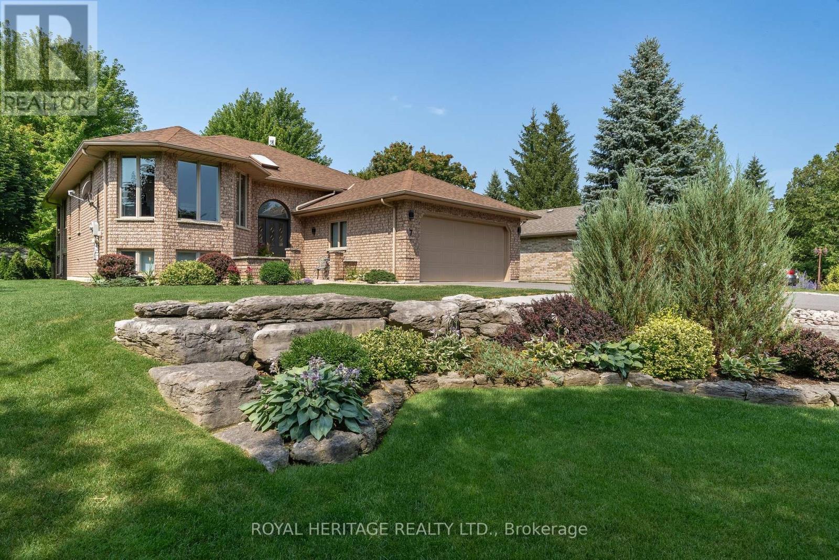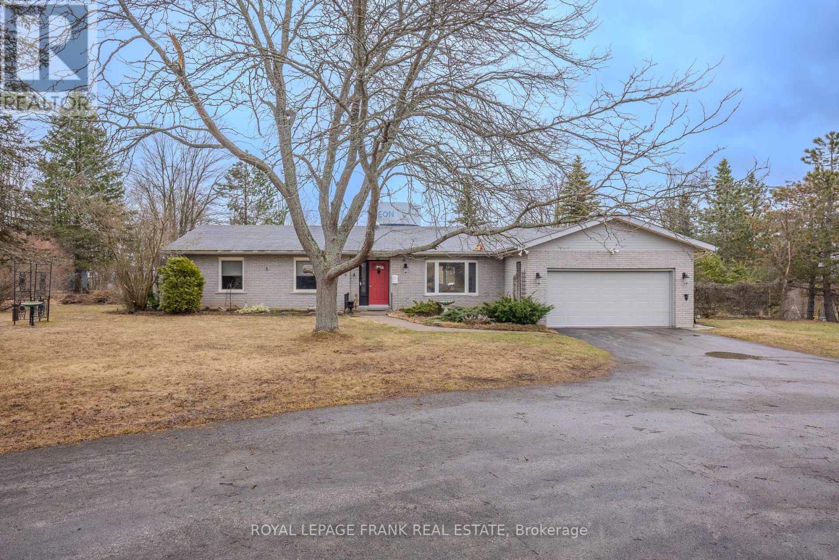Free account required
Unlock the full potential of your property search with a free account! Here's what you'll gain immediate access to:
- Exclusive Access to Every Listing
- Personalized Search Experience
- Favorite Properties at Your Fingertips
- Stay Ahead with Email Alerts
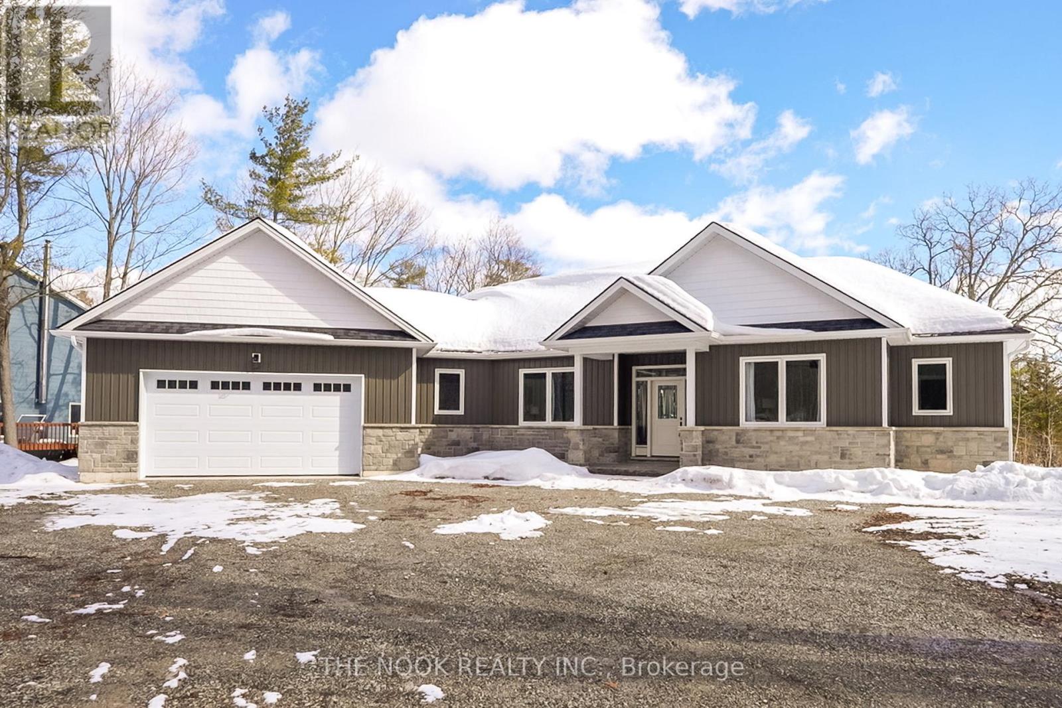
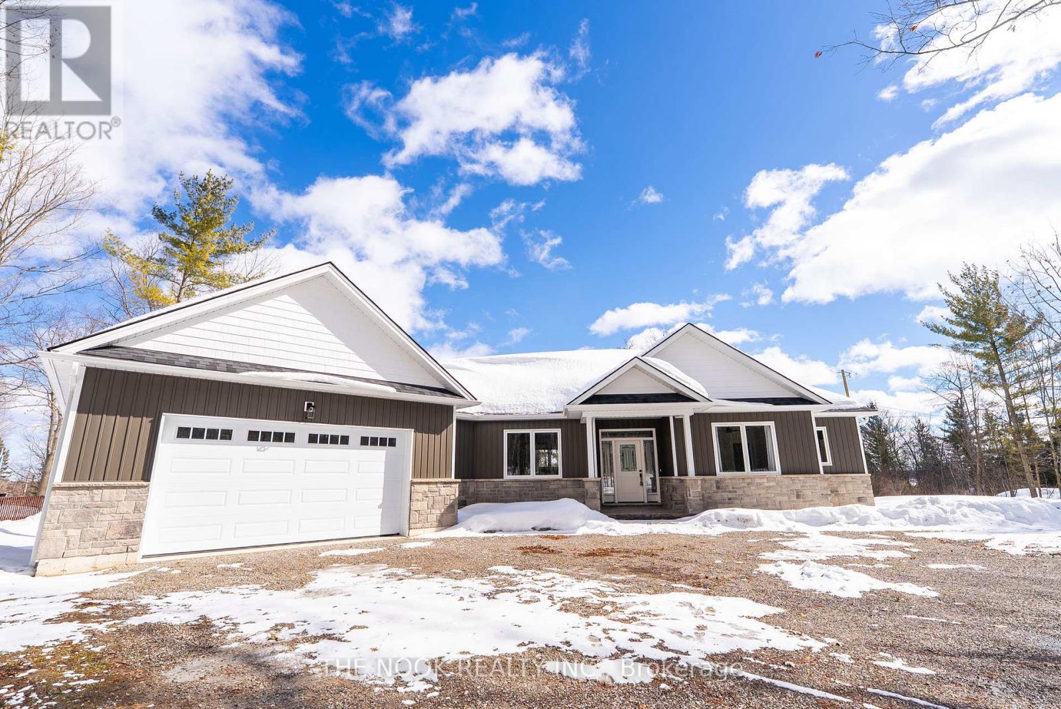
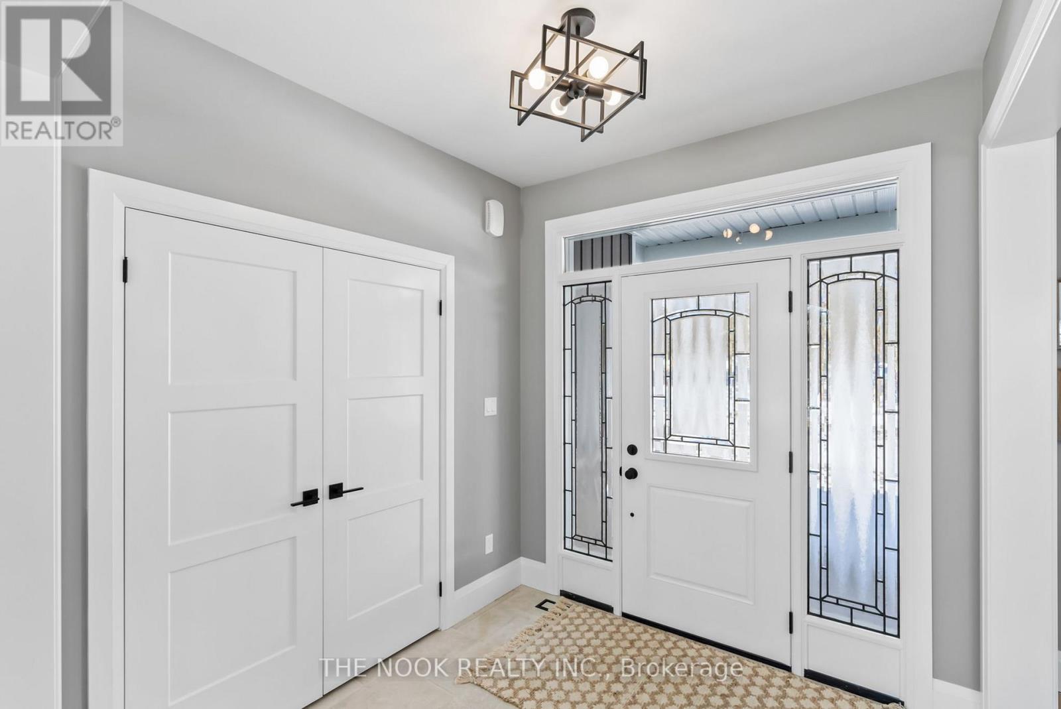
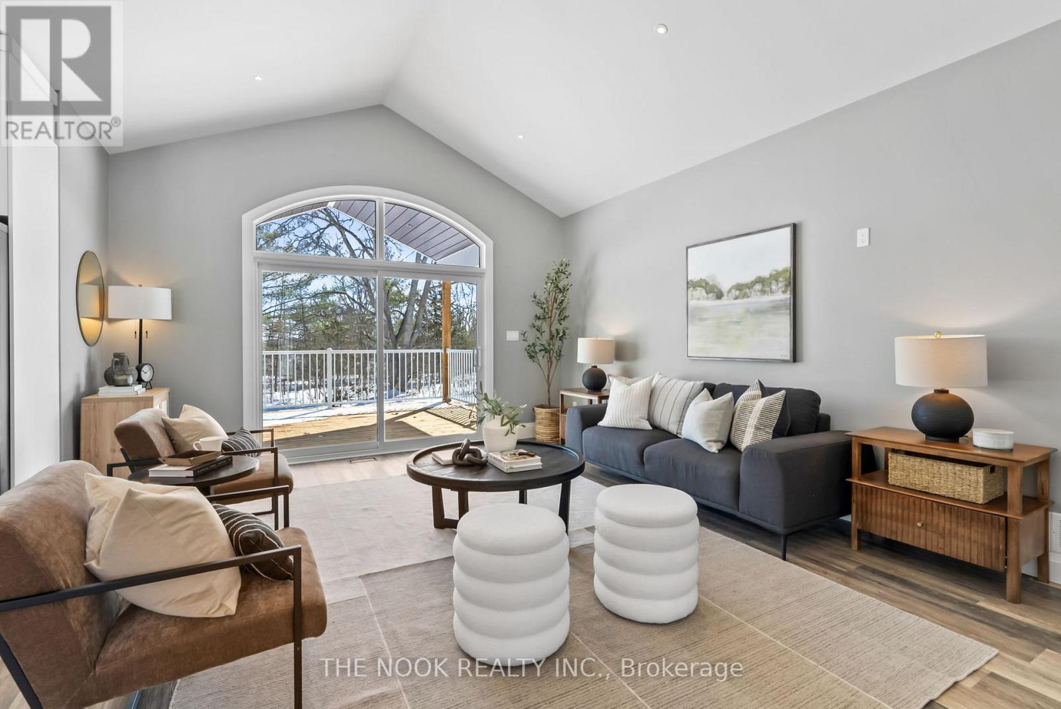
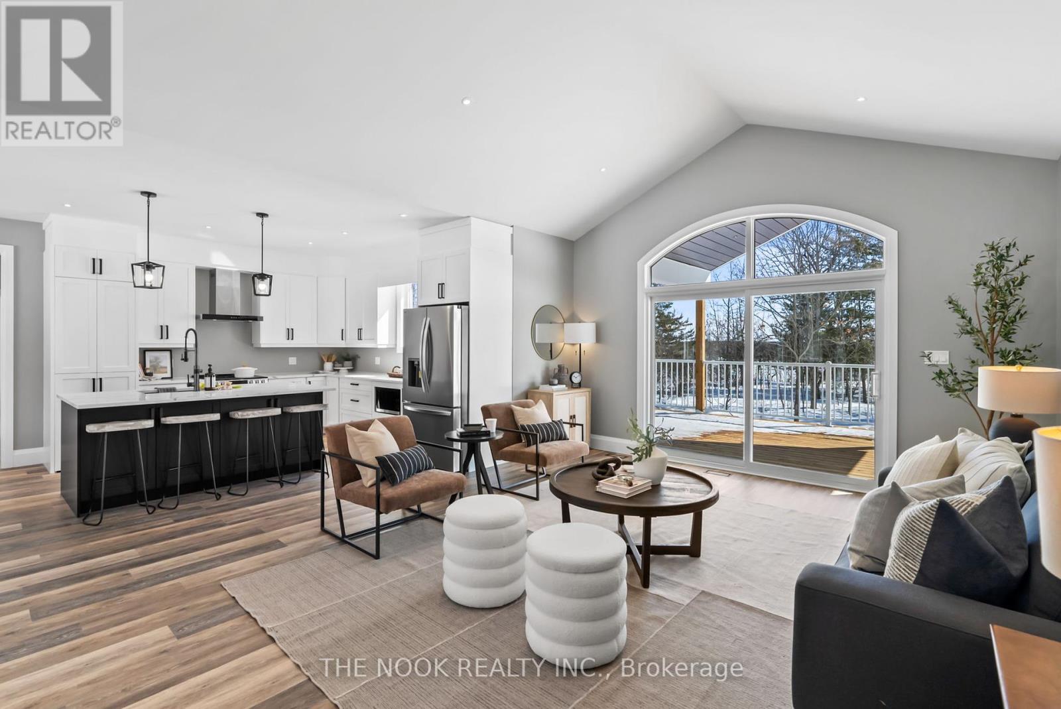
$995,000
380 HIGHWAY 36
Galway-Cavendish and Harvey, Ontario, Ontario, K0M1A0
MLS® Number: X12111874
Property description
Welcome to 380 Highway 36 in Galway Cavendish & Harvey. Just minutes outside of Bobcaygeon this stunning custom bungalow, located on a spacious 3/4-acre lot, offers 1860 square feet of luxurious living space. Featuring 3 bedrooms, 2 bathrooms including a spa-like 4-piece master ensuite with a walk-in closet the home boasts an open-concept layout with a gourmet kitchen that includes custom cabinetry, quartz countertops, stainless steel appliances, and a hidden walk-in pantry. High-end vinyl flooring, a vaulted ceiling in the great room, and a trayed ceiling in the master bedroom add elegance and charm. The exterior showcases stone skirting, board and batten siding, vinyl shake accents, and a beautiful tongue and groove pine ceiling over the back porch. This home blends modern luxury with exceptional craftsmanship truly a must-see! If you love being near the water, this home is your perfect retreat. With its close proximity to Pigeon Lake you can enjoy those weekends with family and friends, whether it's fishing or boating, this property offers everything you need. This property comes with a large unfinished basement giving anyone the opportunity to customize the space that best suits their needs.
Building information
Type
*****
Appliances
*****
Architectural Style
*****
Basement Development
*****
Basement Type
*****
Construction Style Attachment
*****
Cooling Type
*****
Exterior Finish
*****
Flooring Type
*****
Foundation Type
*****
Heating Fuel
*****
Heating Type
*****
Size Interior
*****
Stories Total
*****
Land information
Sewer
*****
Size Depth
*****
Size Frontage
*****
Size Irregular
*****
Size Total
*****
Rooms
Main level
Laundry room
*****
Bedroom 3
*****
Bedroom 2
*****
Primary Bedroom
*****
Kitchen
*****
Dining room
*****
Living room
*****
Courtesy of THE NOOK REALTY INC.
Book a Showing for this property
Please note that filling out this form you'll be registered and your phone number without the +1 part will be used as a password.
