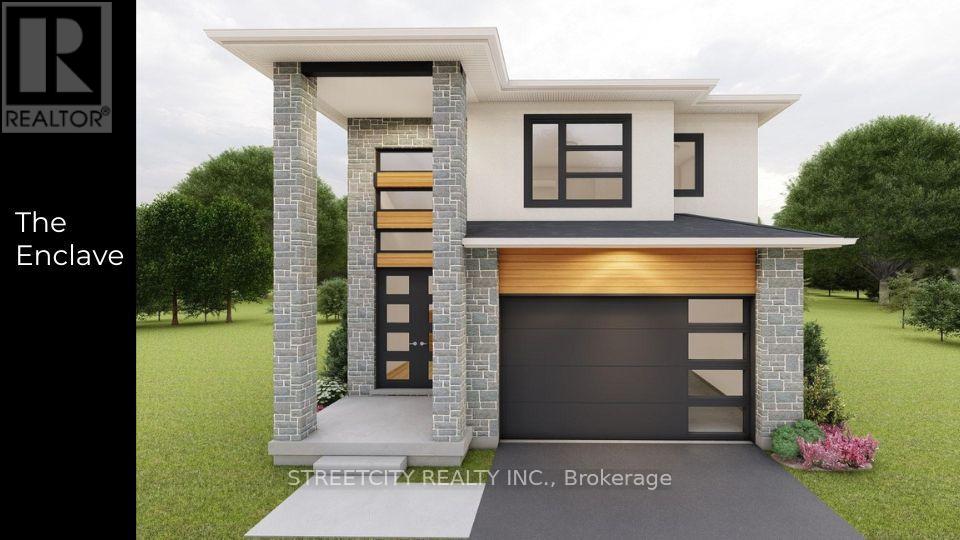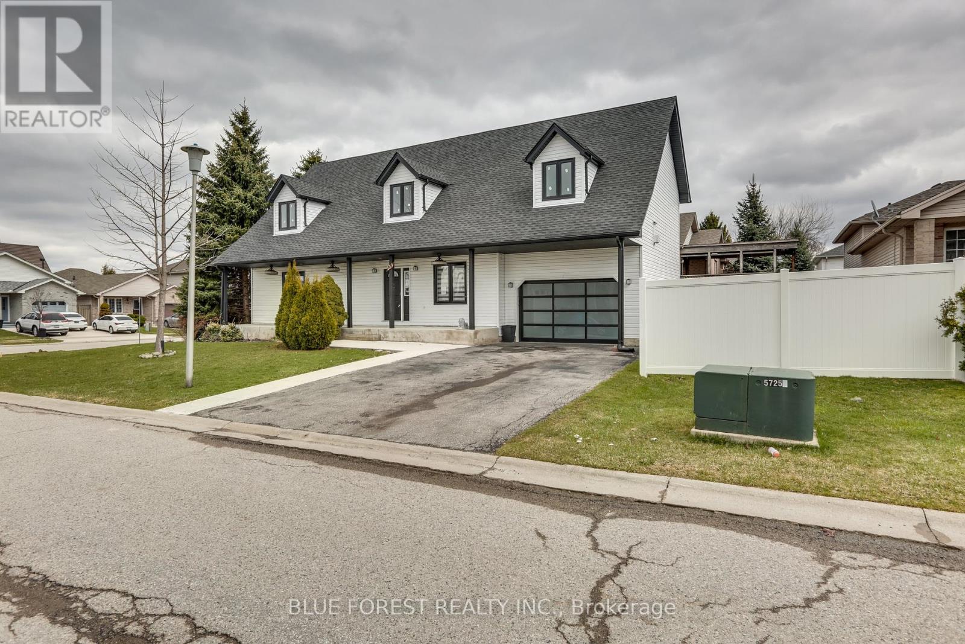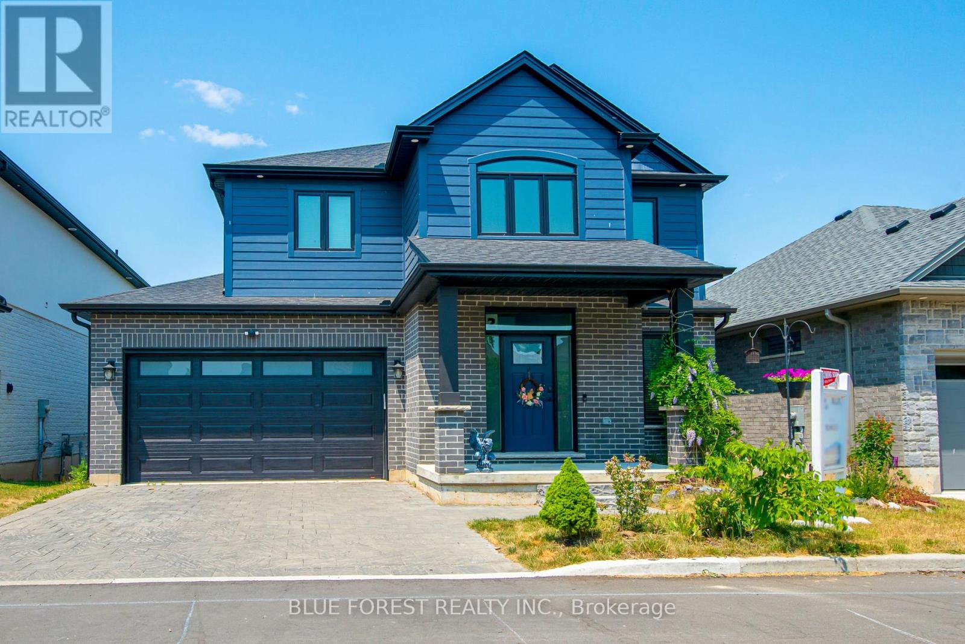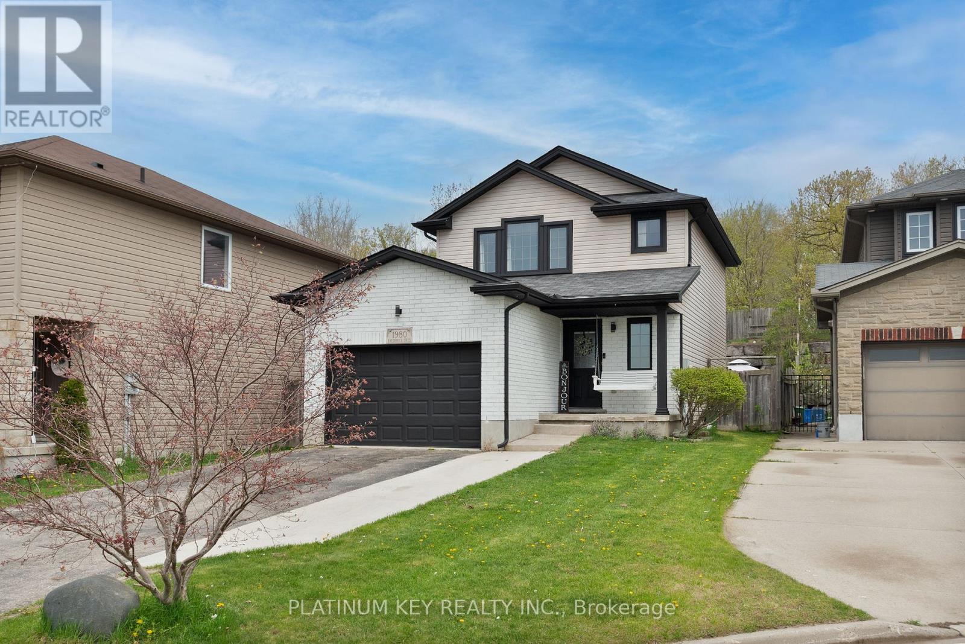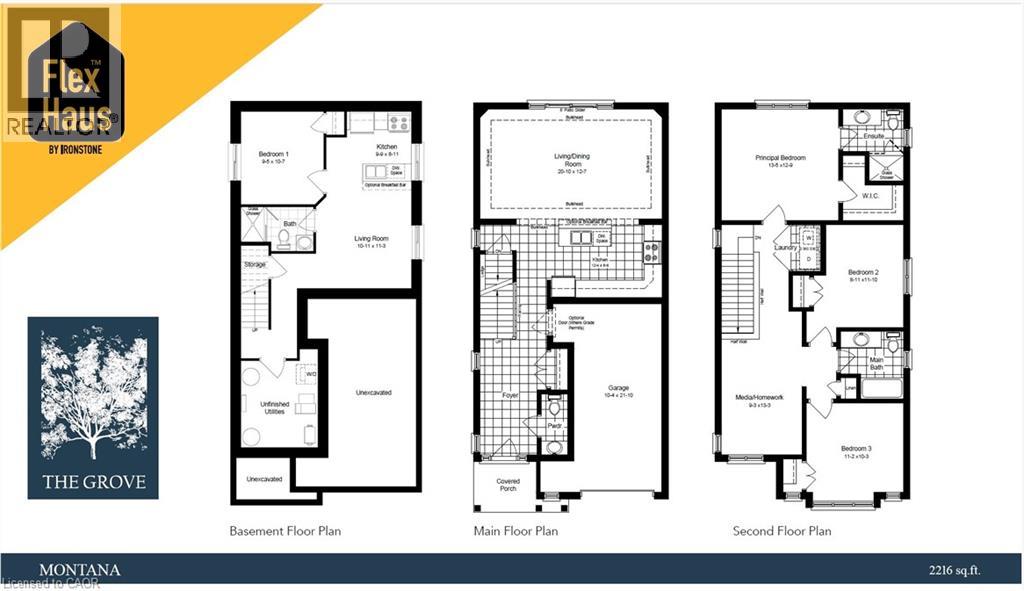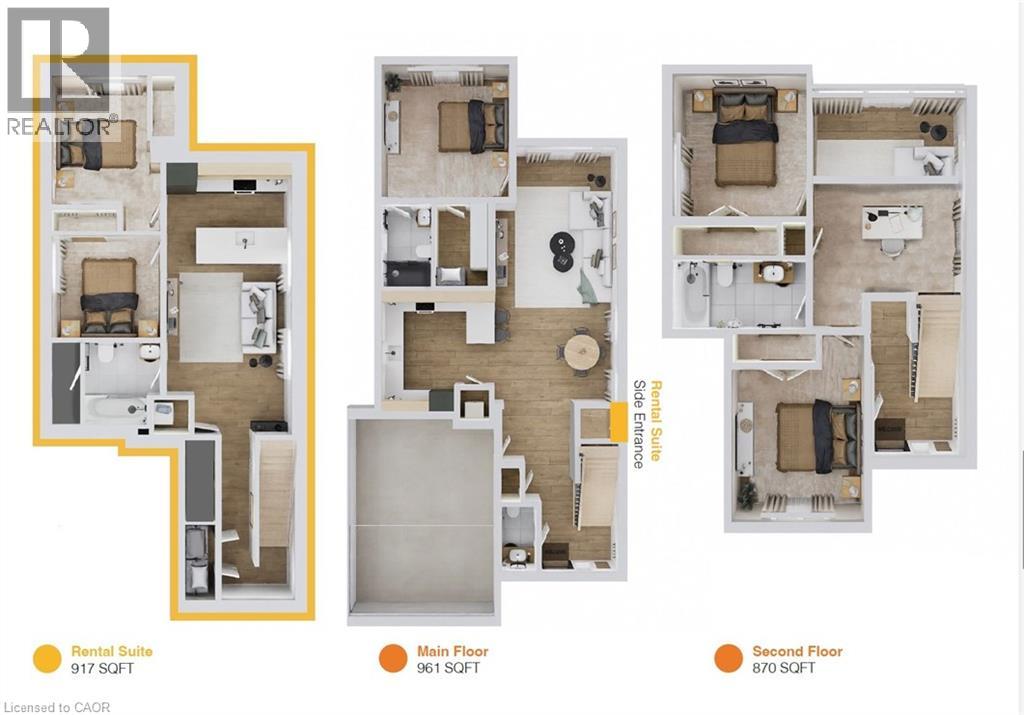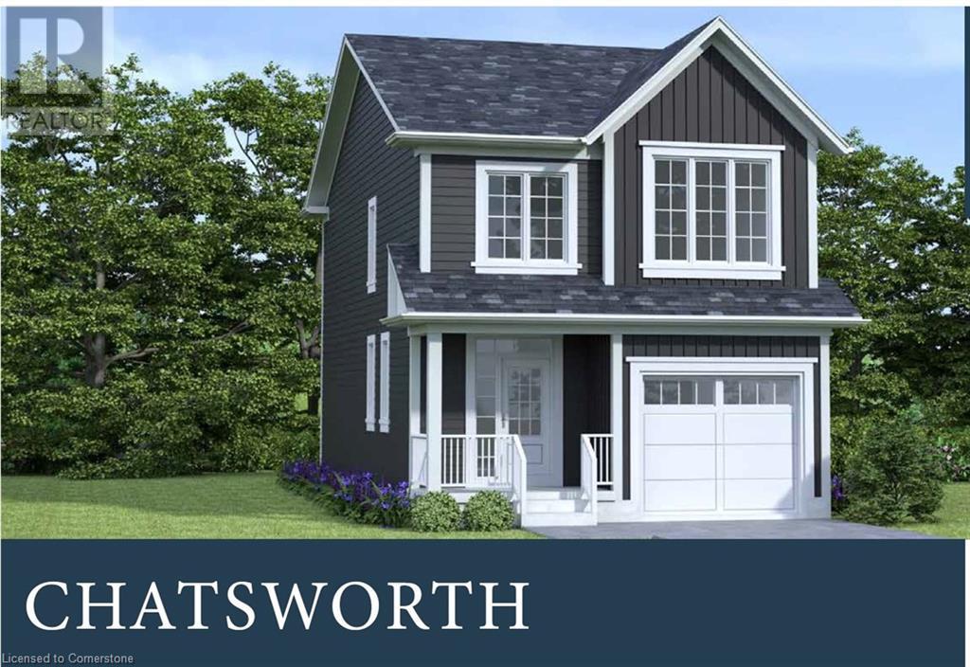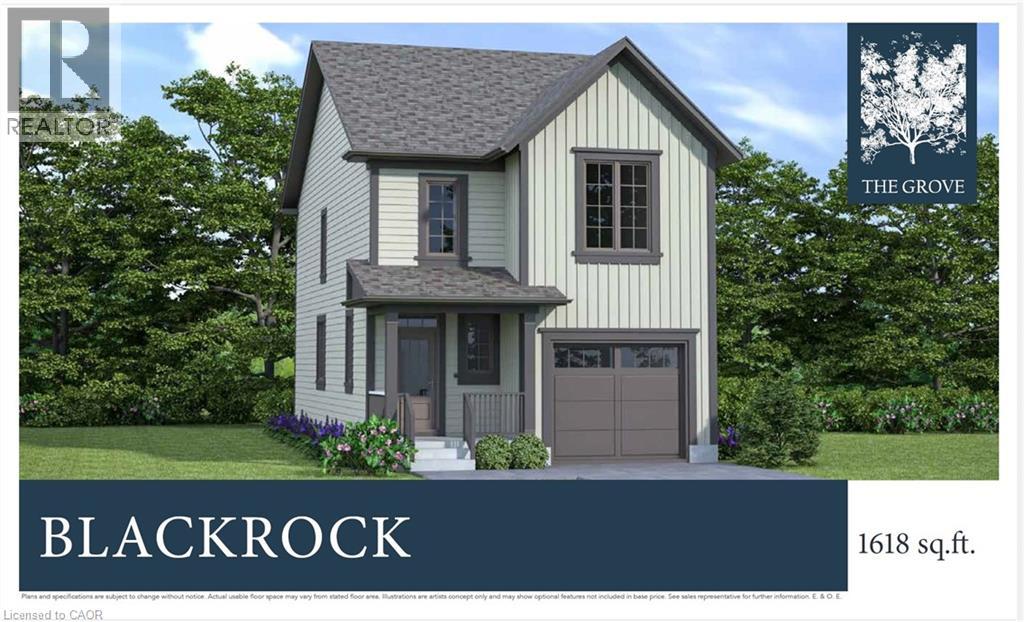Free account required
Unlock the full potential of your property search with a free account! Here's what you'll gain immediate access to:
- Exclusive Access to Every Listing
- Personalized Search Experience
- Favorite Properties at Your Fingertips
- Stay Ahead with Email Alerts
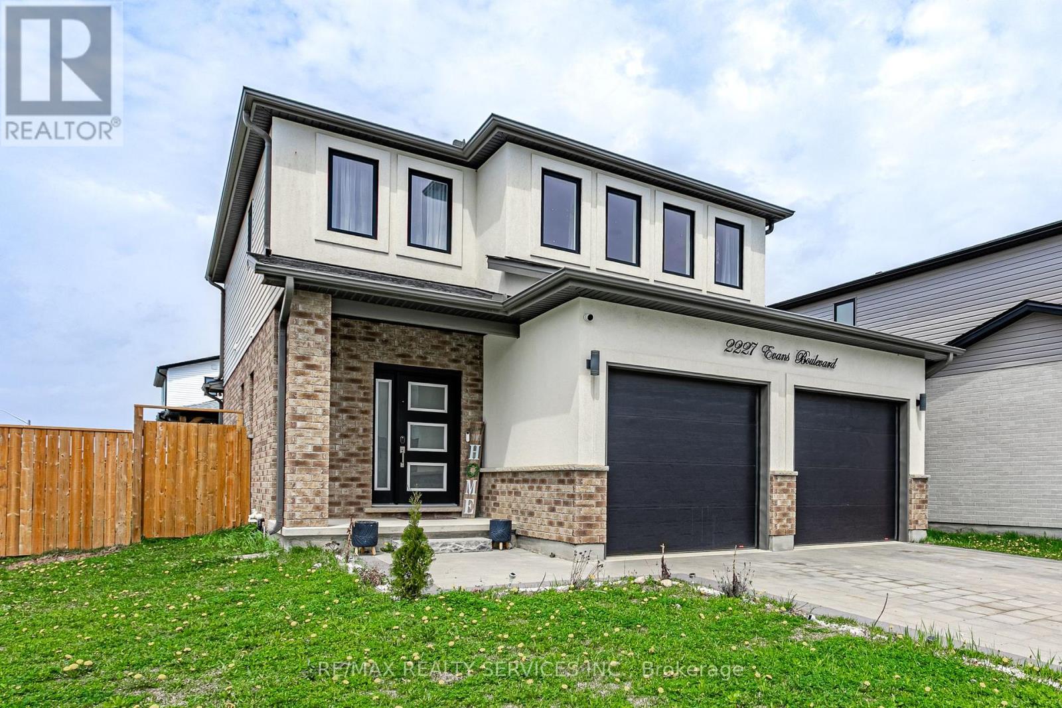
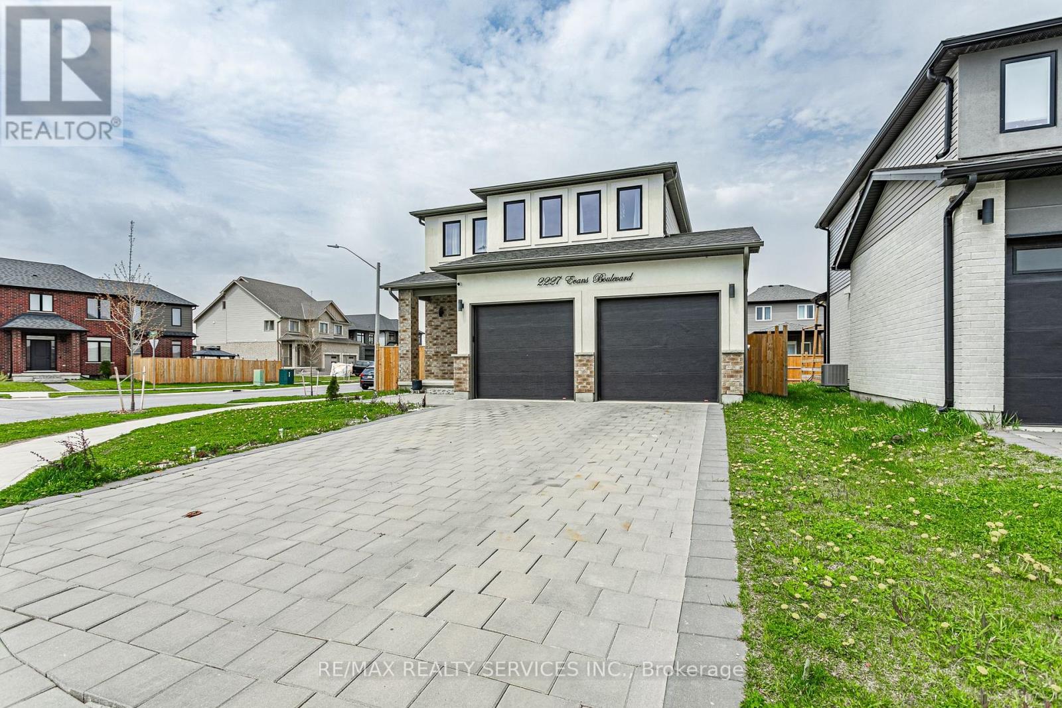
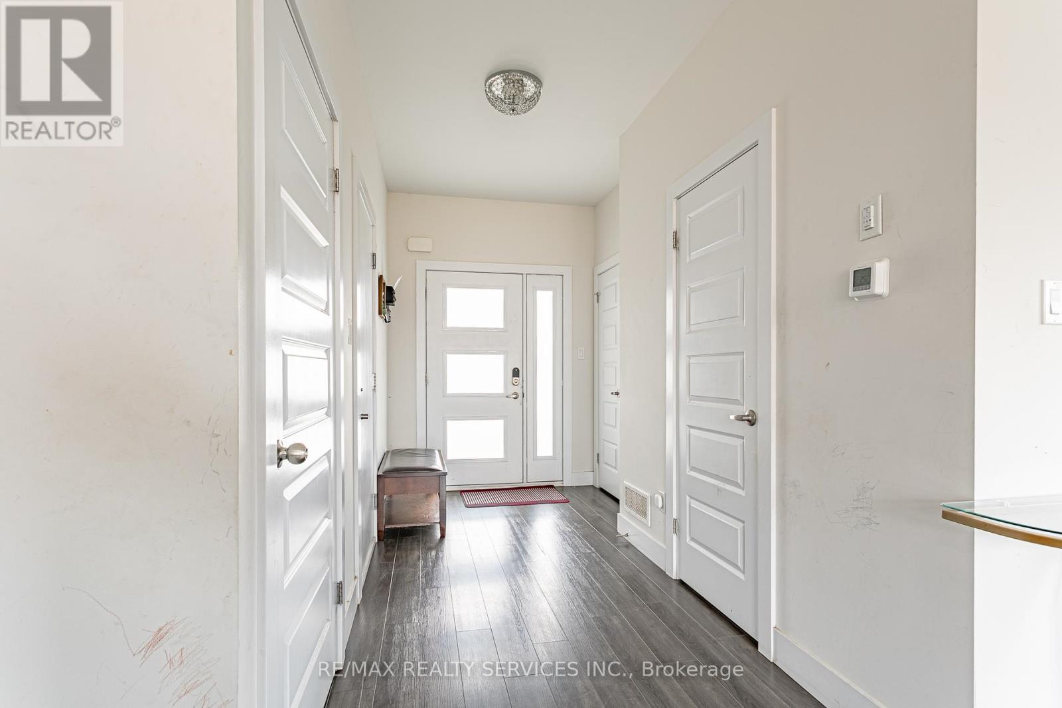
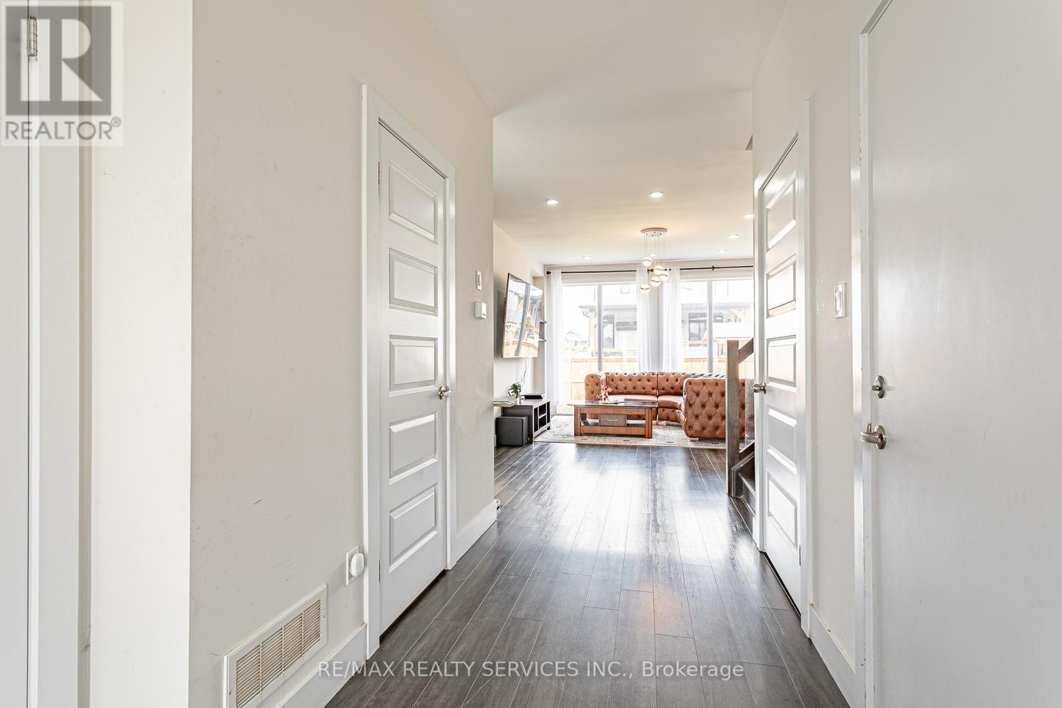
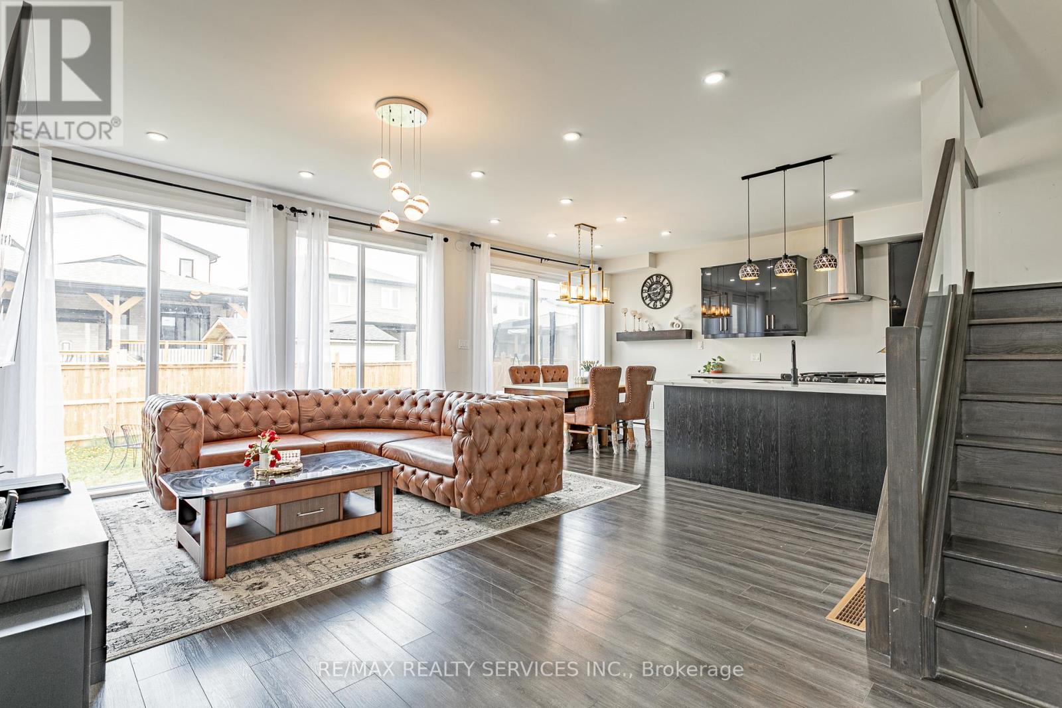
$799,900
2227 EVANS BOULEVARD
London South, Ontario, Ontario, N6M0H7
MLS® Number: X12112770
Property description
Presenting an exceptional custom residence by Patrick Hazzard Custom Homes in the highly coveted Summerside Community. This meticulously crafted property offers 3+1 bedrooms, 3.5 baths and almost 2,000 sq ft of refined living space. A grand foyer with full height windows introduces an open, light-filled floor plan. The gourmet kitchen showcases a generous island and elegant stone countertops, flowing seamlessly into the spacious great room. Main-floor laundry enhances everyday conveniences. Outdoor amenities include a Premium Lot-ideal for gatherings-and a fully fenced rear yard that ensures privacy and security. Marrying luxury finishes with thoughtful functionality, this home offers a sophisticated sanctuary in one of Summerside's most desirable enclaves. FINISHED BASEMENT with Building Permit From CITY OF LONDON. 4 Hour Minimum Notice required to view Basement
Building information
Type
*****
Appliances
*****
Basement Development
*****
Basement Type
*****
Construction Style Attachment
*****
Cooling Type
*****
Exterior Finish
*****
Fireplace Present
*****
FireplaceTotal
*****
Flooring Type
*****
Foundation Type
*****
Half Bath Total
*****
Heating Fuel
*****
Heating Type
*****
Size Interior
*****
Stories Total
*****
Utility Water
*****
Land information
Sewer
*****
Size Depth
*****
Size Frontage
*****
Size Irregular
*****
Size Total
*****
Rooms
Main level
Bathroom
*****
Foyer
*****
Dining room
*****
Kitchen
*****
Great room
*****
Basement
Bedroom 4
*****
Bathroom
*****
Kitchen
*****
Living room
*****
Second level
Bathroom
*****
Bedroom 3
*****
Bedroom 2
*****
Primary Bedroom
*****
Courtesy of RE/MAX REALTY SERVICES INC.
Book a Showing for this property
Please note that filling out this form you'll be registered and your phone number without the +1 part will be used as a password.
