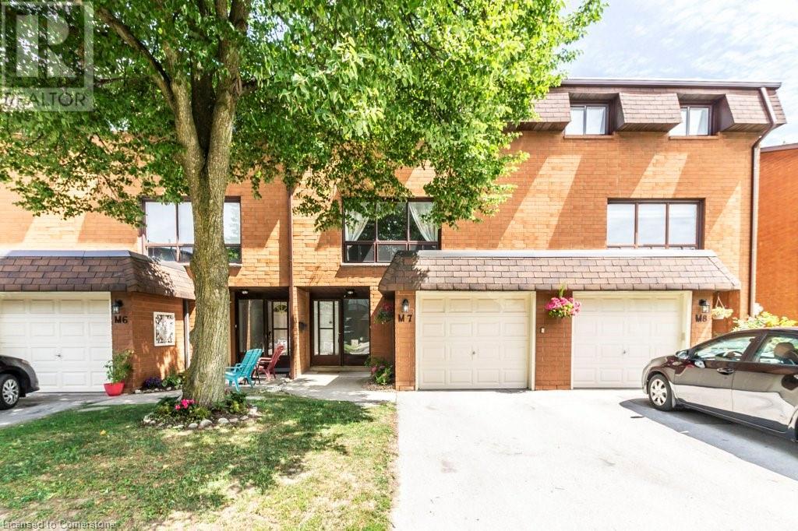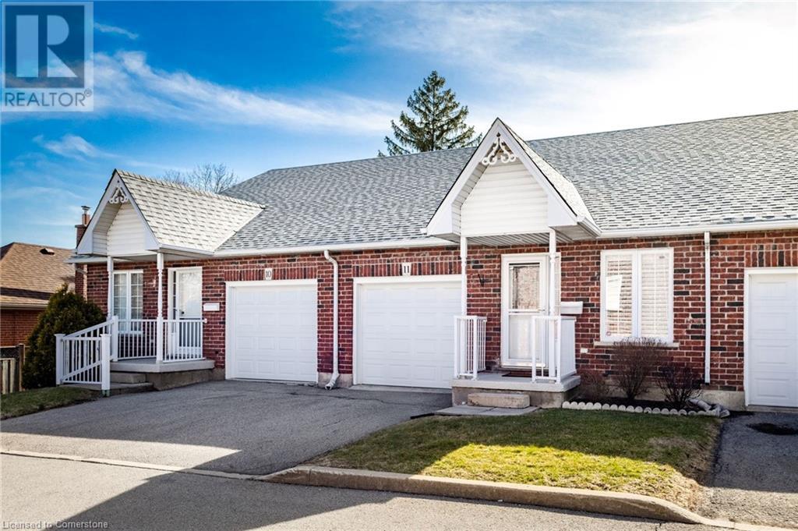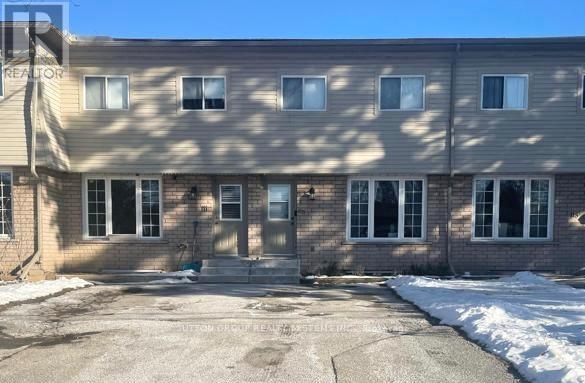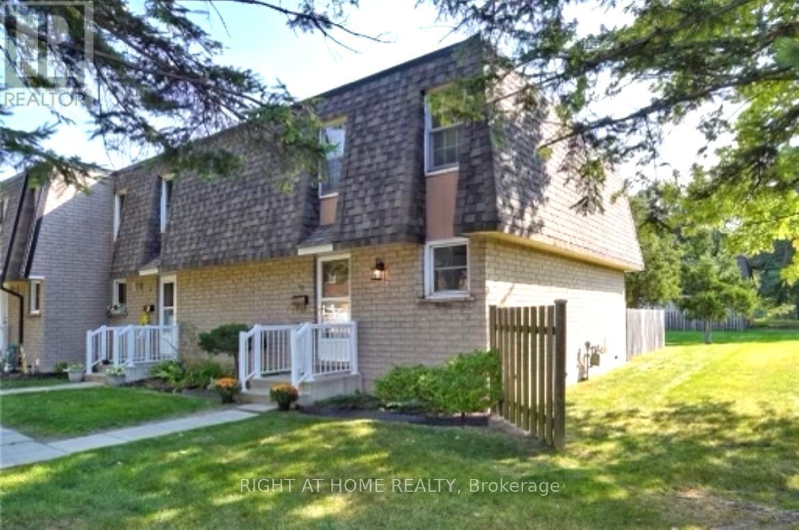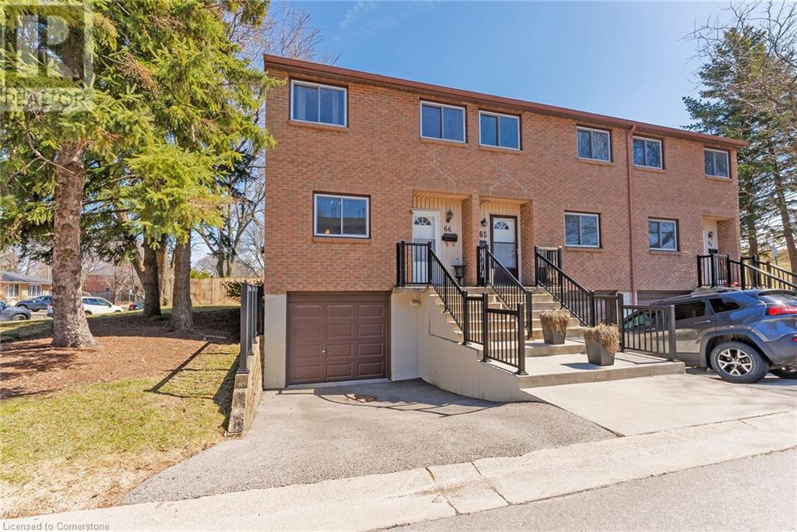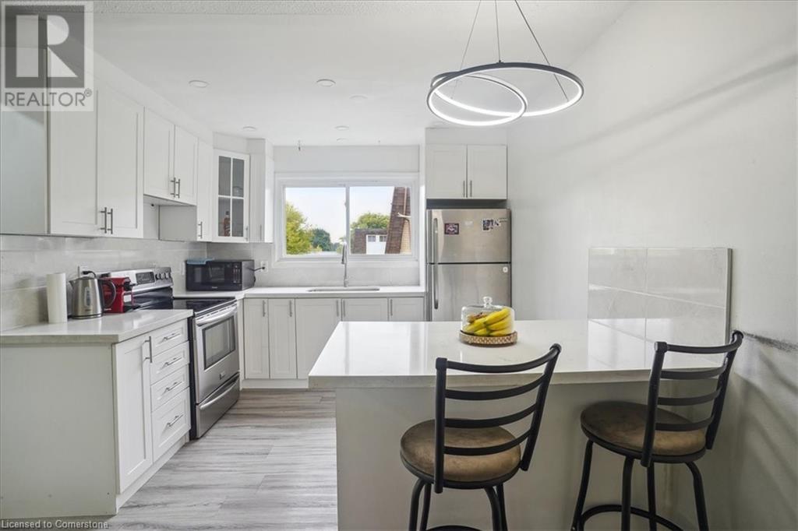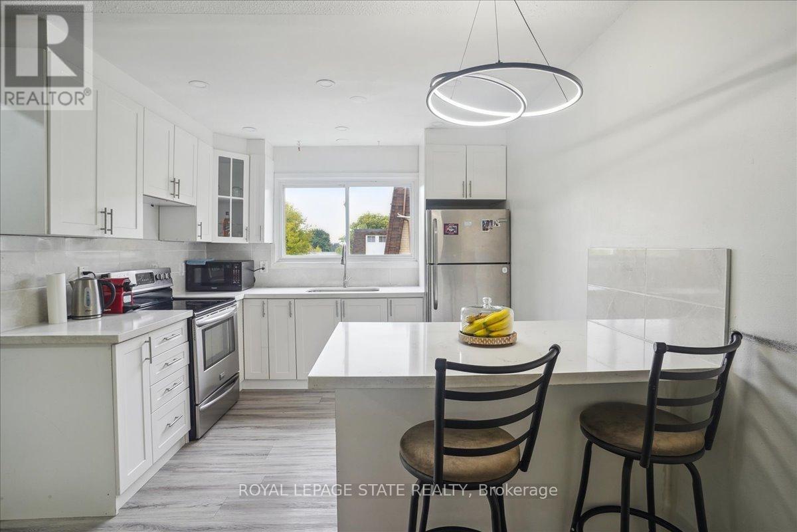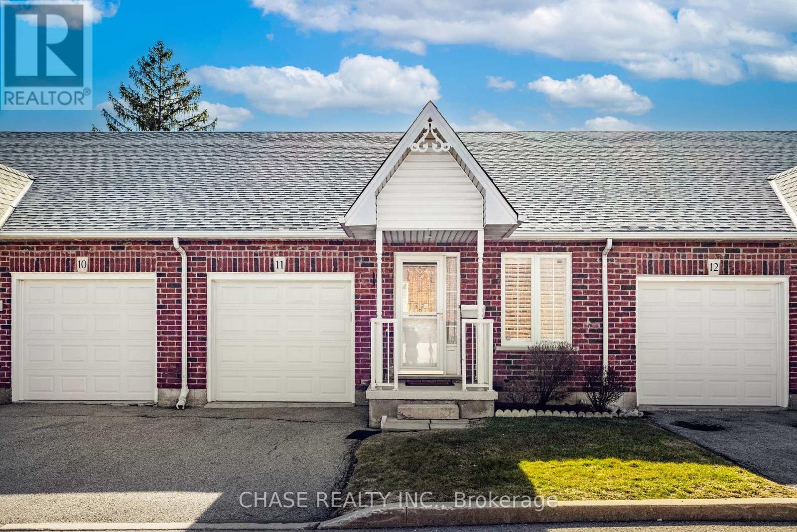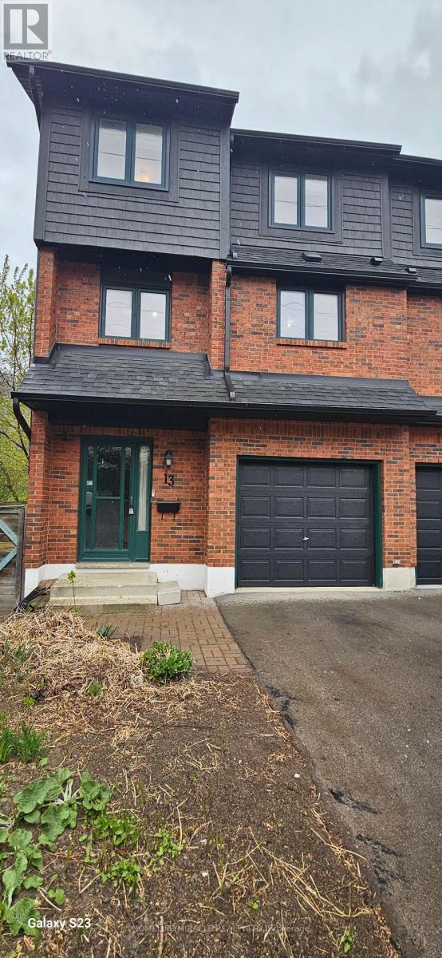Free account required
Unlock the full potential of your property search with a free account! Here's what you'll gain immediate access to:
- Exclusive Access to Every Listing
- Personalized Search Experience
- Favorite Properties at Your Fingertips
- Stay Ahead with Email Alerts
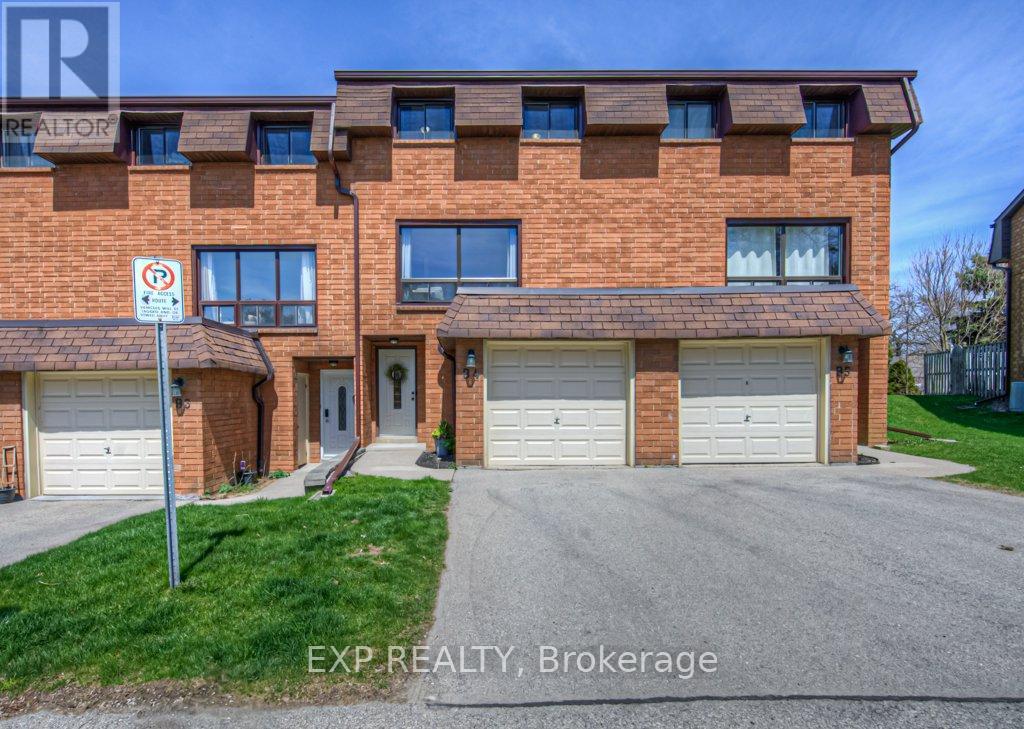
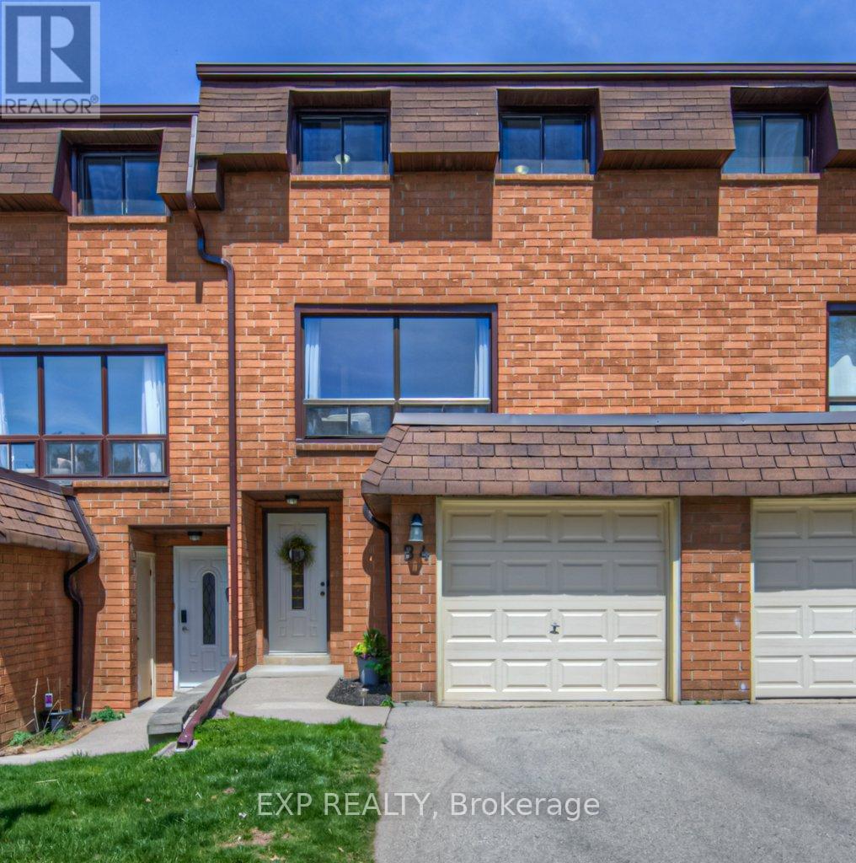
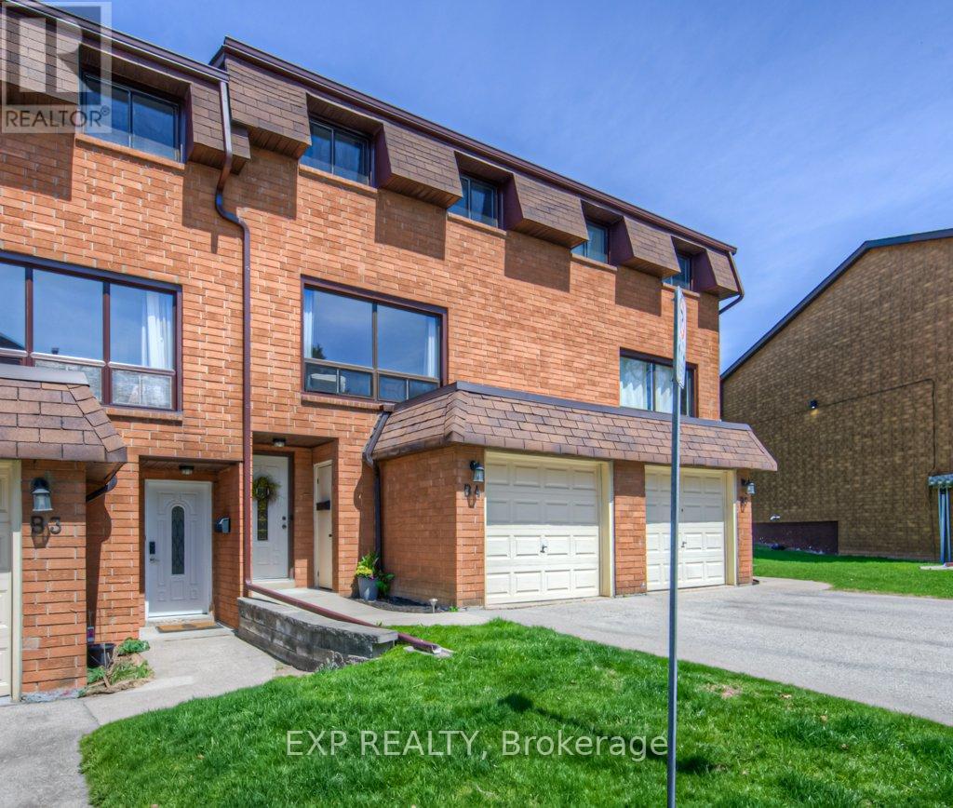
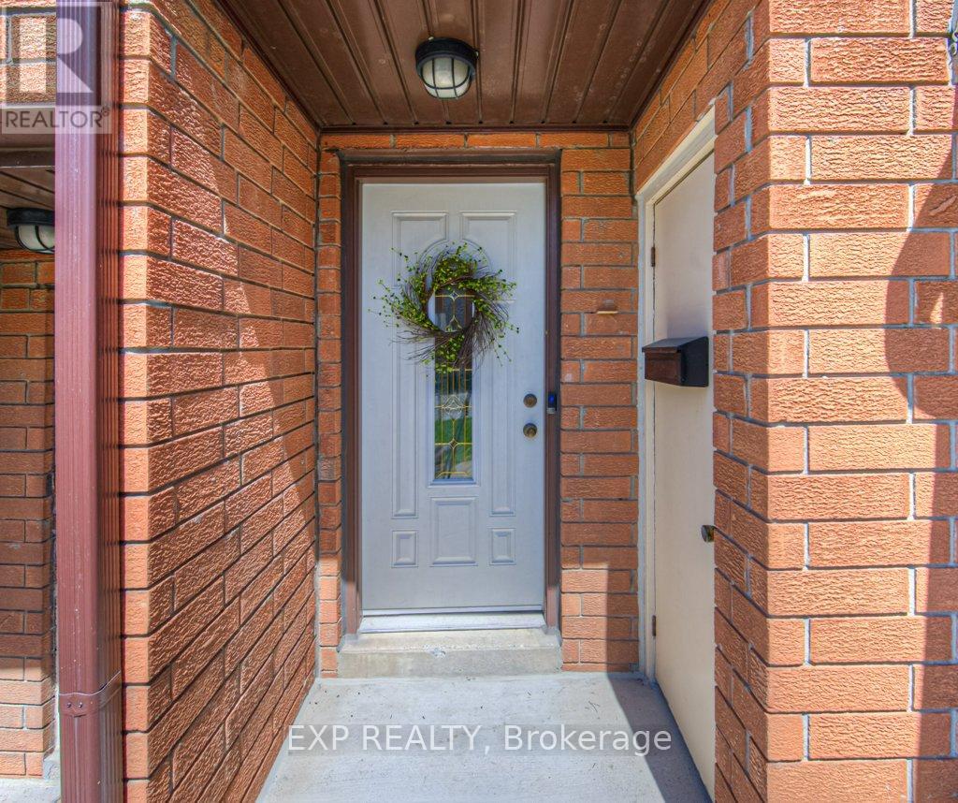
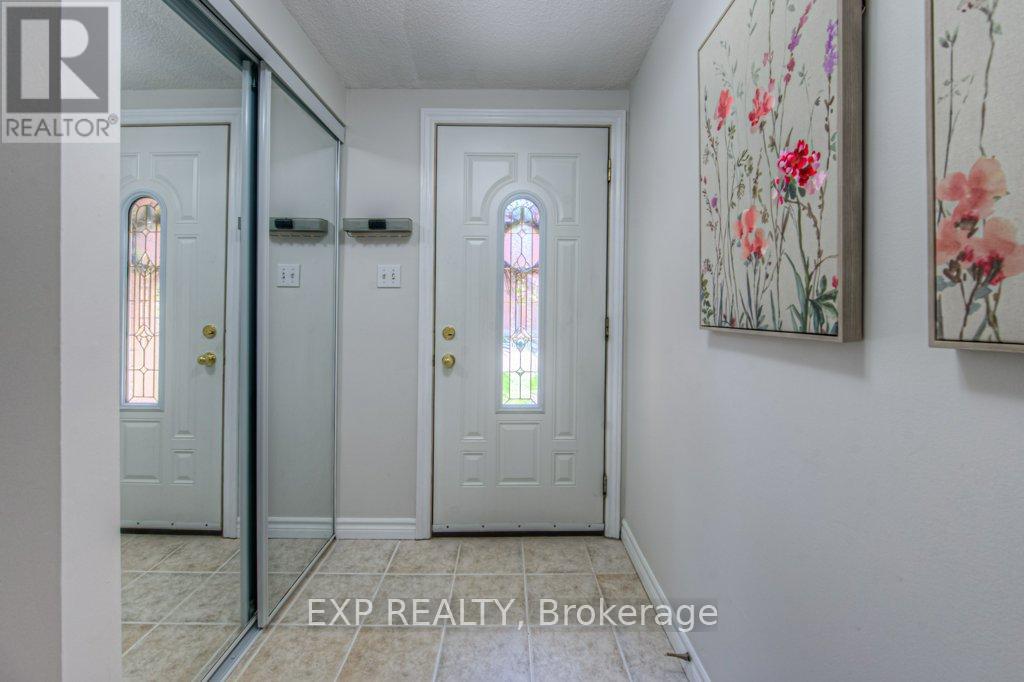
$539,000
B4 - 500 STONE CHURCH ROAD W
Hamilton, Ontario, Ontario, L9B1R2
MLS® Number: X12114539
Property description
Welcome home! With tons of natural light and a quiet and private backyard with afternoon sun, this townhome is in the best location and is sure to check all your boxes! This fantastic home has a spacious layout with a large living room, updated kitchen, separate dining room, full bath and 3 good sized bedrooms. The lower level has an additional half bath, laundry, storage and extra space to turn into a gym, additional family room or games room. Updates include: Stove (2025), Fridge, Dishwasher, Kitchen Counter, Sink and Faucet (2024), Windows (not including basement) (2024), Hot water tank (Rental) (2024), Smart Thermostat (2024), Bedroom Flooring (2022), Washer and Dryer (2022), Furnace and Air Conditioner (2021), Carpeting - stairs and basement (2020). **Condo Corp will be replacing backyard fencing to "B" Building starting Mid-June 2025. Status Certificate Available.
Building information
Type
*****
Amenities
*****
Appliances
*****
Basement Development
*****
Basement Type
*****
Cooling Type
*****
Exterior Finish
*****
Half Bath Total
*****
Heating Fuel
*****
Heating Type
*****
Size Interior
*****
Stories Total
*****
Land information
Amenities
*****
Rooms
In between
Primary Bedroom
*****
Kitchen
*****
Dining room
*****
Ground level
Foyer
*****
Upper Level
Bedroom 3
*****
Bedroom 2
*****
Basement
Family room
*****
Utility room
*****
Second level
Bathroom
*****
Living room
*****
In between
Primary Bedroom
*****
Kitchen
*****
Dining room
*****
Ground level
Foyer
*****
Upper Level
Bedroom 3
*****
Bedroom 2
*****
Basement
Family room
*****
Utility room
*****
Second level
Bathroom
*****
Living room
*****
In between
Primary Bedroom
*****
Kitchen
*****
Dining room
*****
Ground level
Foyer
*****
Upper Level
Bedroom 3
*****
Bedroom 2
*****
Basement
Family room
*****
Utility room
*****
Second level
Bathroom
*****
Living room
*****
In between
Primary Bedroom
*****
Kitchen
*****
Dining room
*****
Ground level
Foyer
*****
Upper Level
Bedroom 3
*****
Bedroom 2
*****
Basement
Family room
*****
Utility room
*****
Second level
Bathroom
*****
Living room
*****
In between
Primary Bedroom
*****
Kitchen
*****
Dining room
*****
Ground level
Foyer
*****
Upper Level
Bedroom 3
*****
Bedroom 2
*****
Basement
Family room
*****
Utility room
*****
Second level
Bathroom
*****
Living room
*****
Courtesy of EXP REALTY
Book a Showing for this property
Please note that filling out this form you'll be registered and your phone number without the +1 part will be used as a password.
