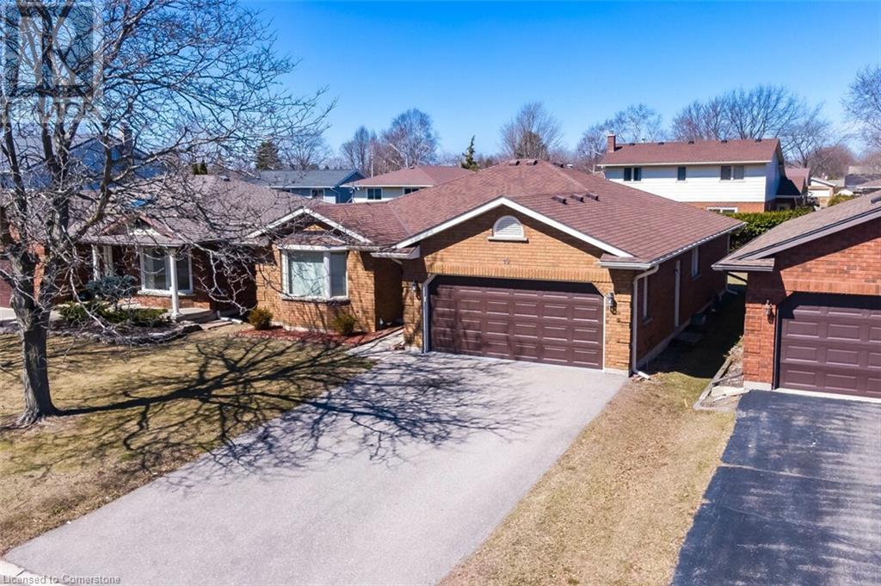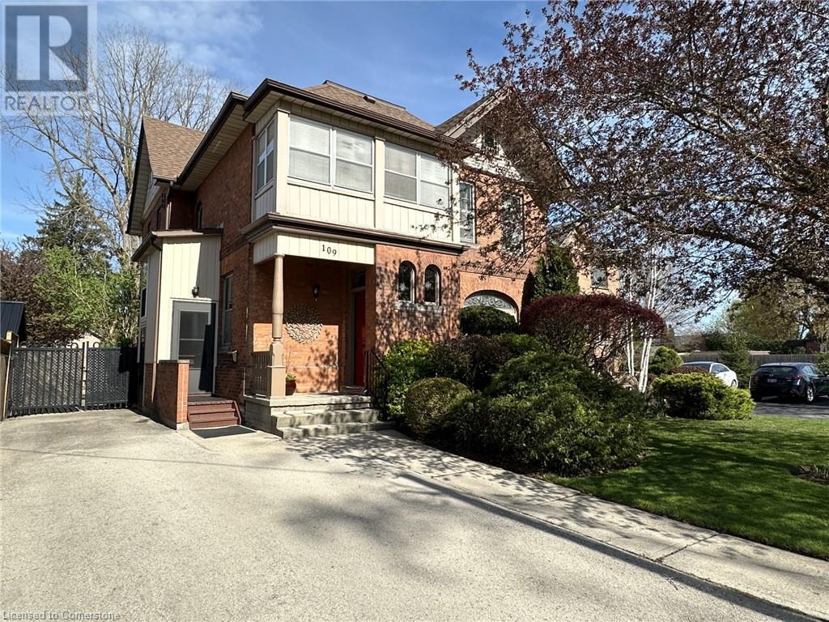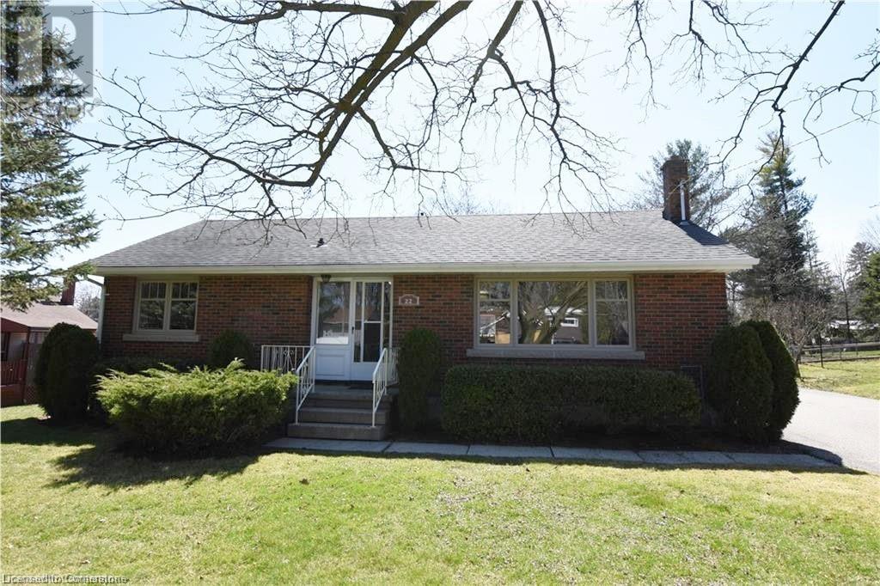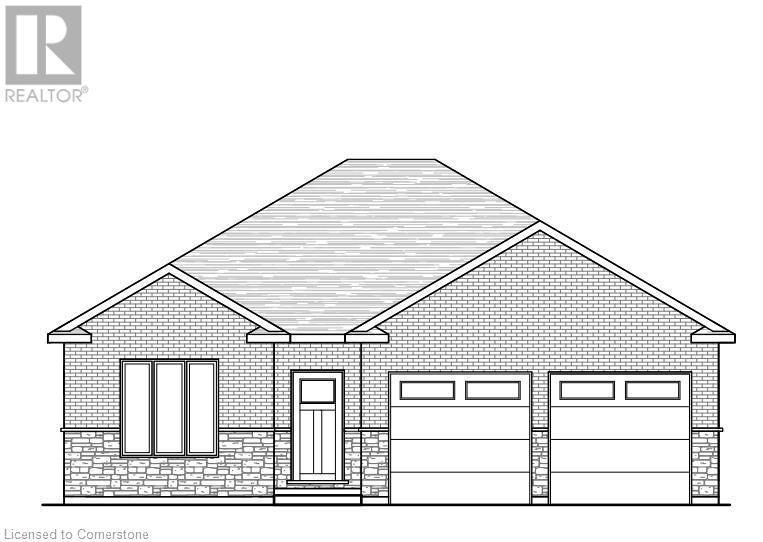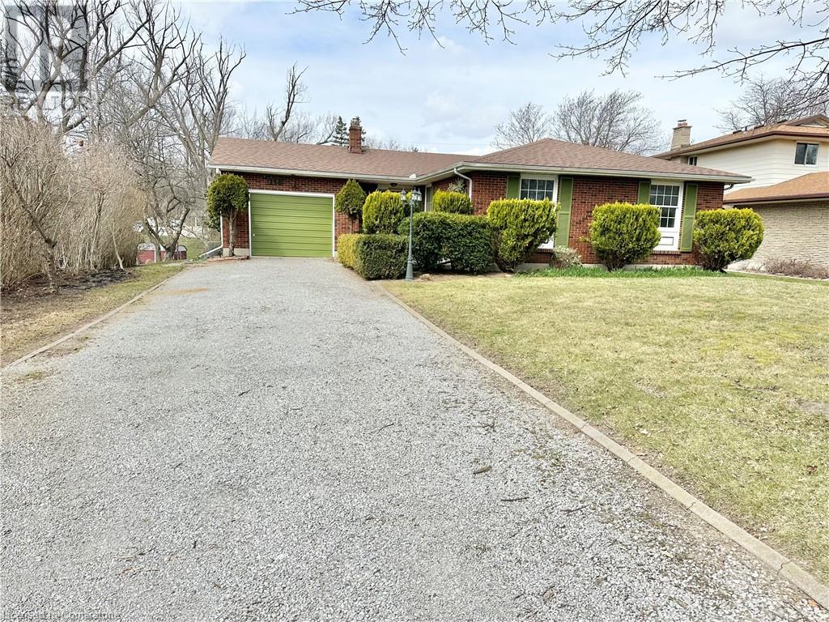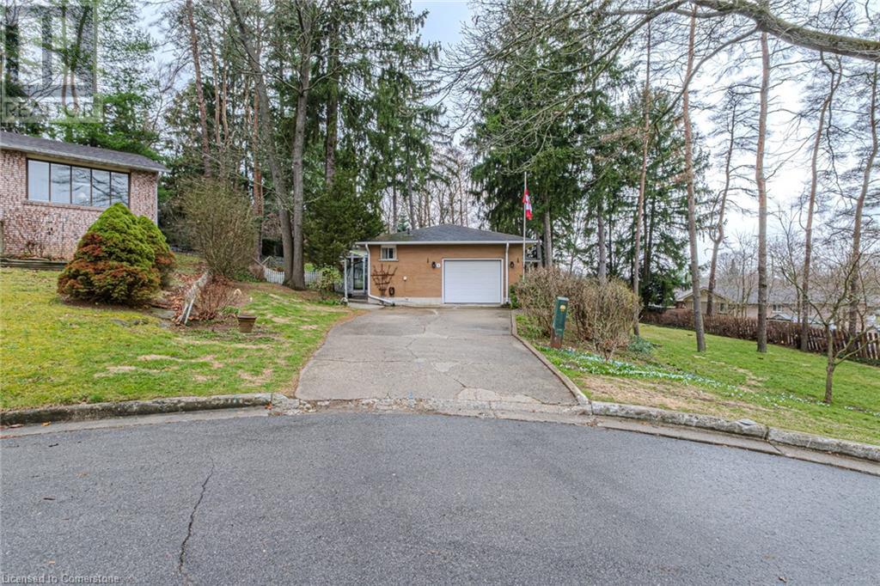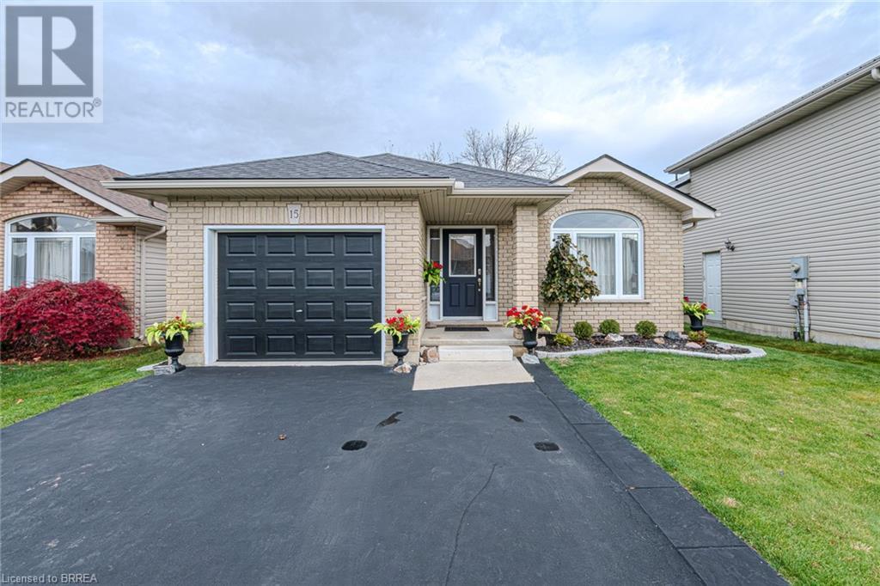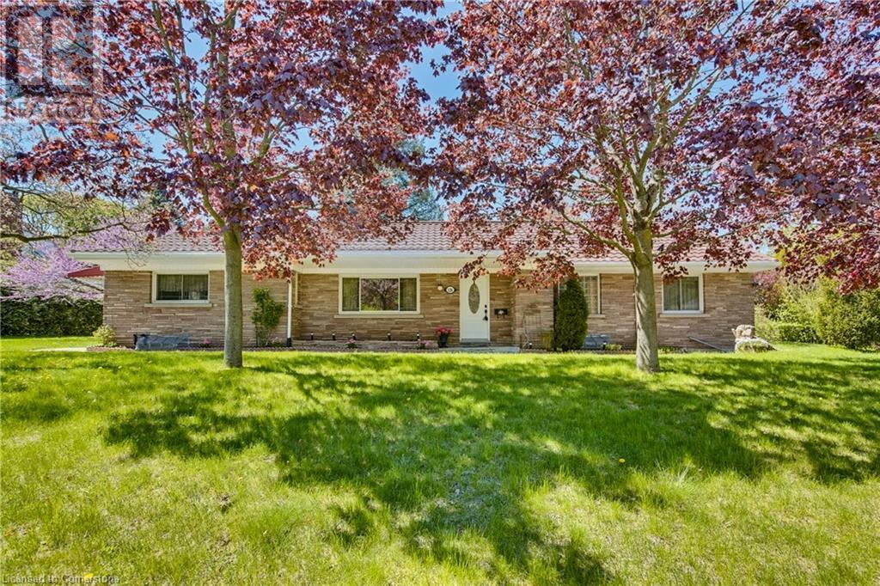Free account required
Unlock the full potential of your property search with a free account! Here's what you'll gain immediate access to:
- Exclusive Access to Every Listing
- Personalized Search Experience
- Favorite Properties at Your Fingertips
- Stay Ahead with Email Alerts
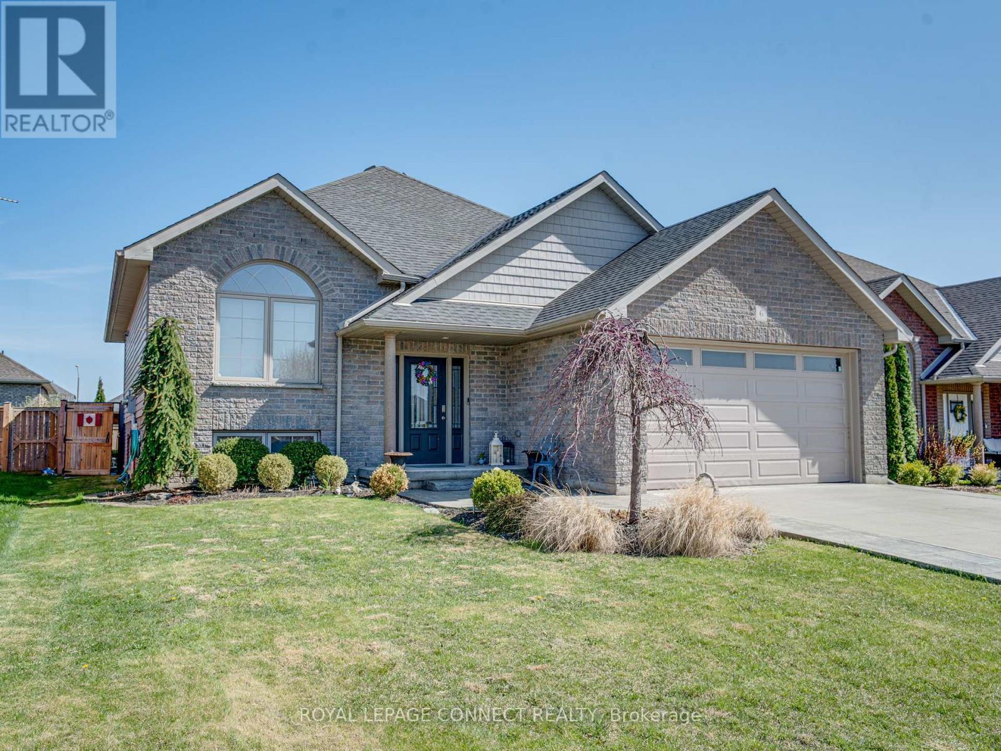
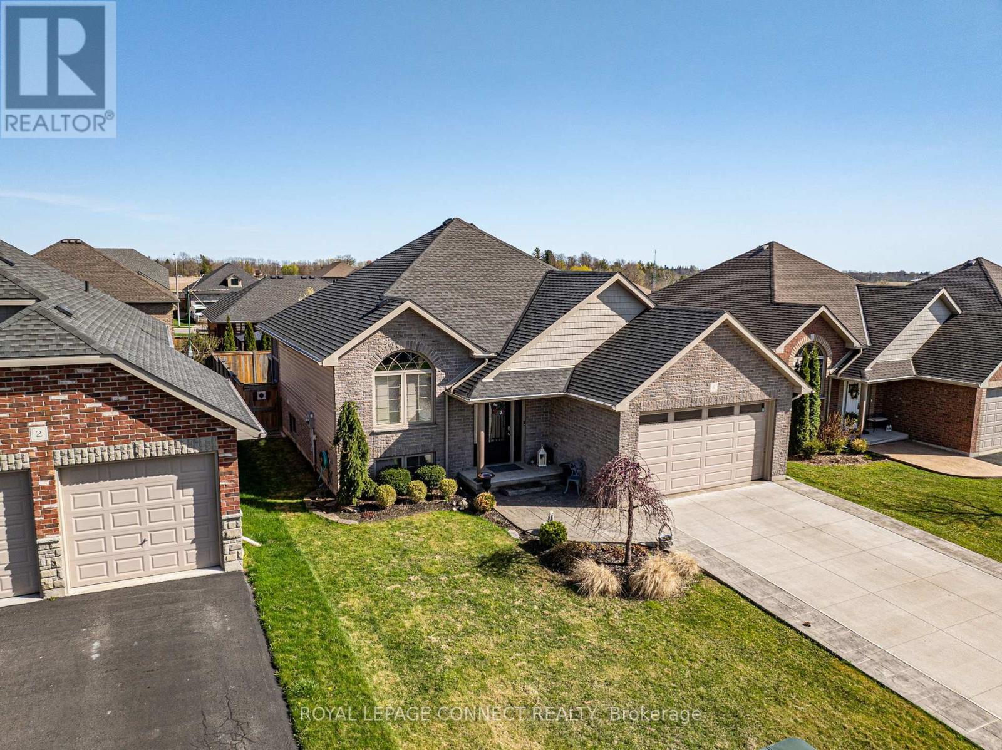
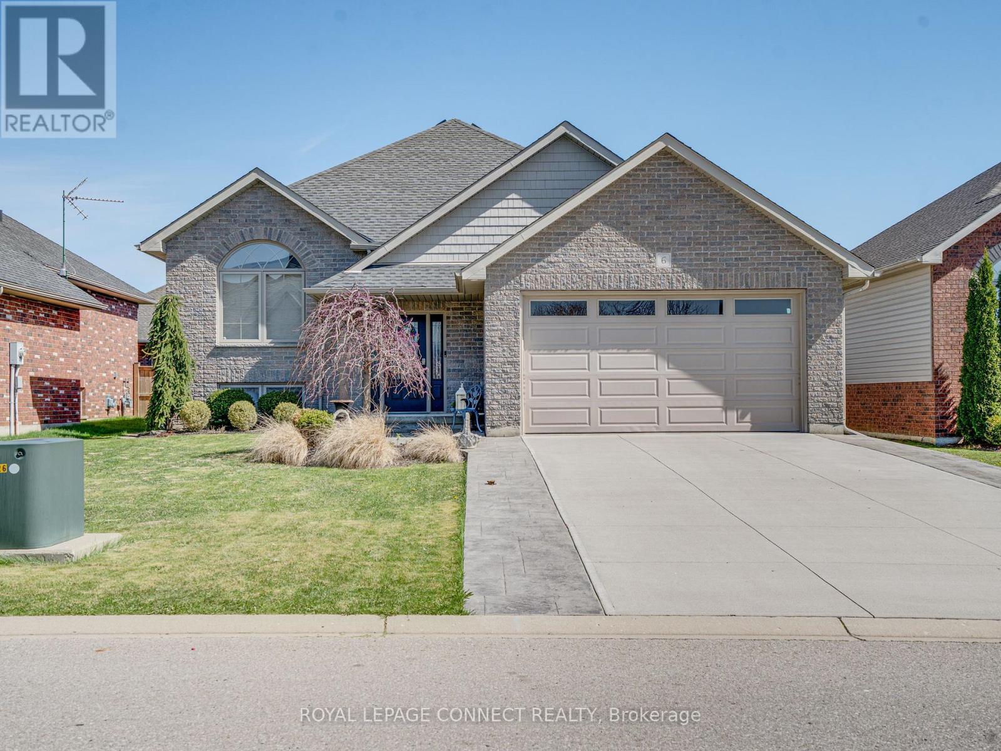
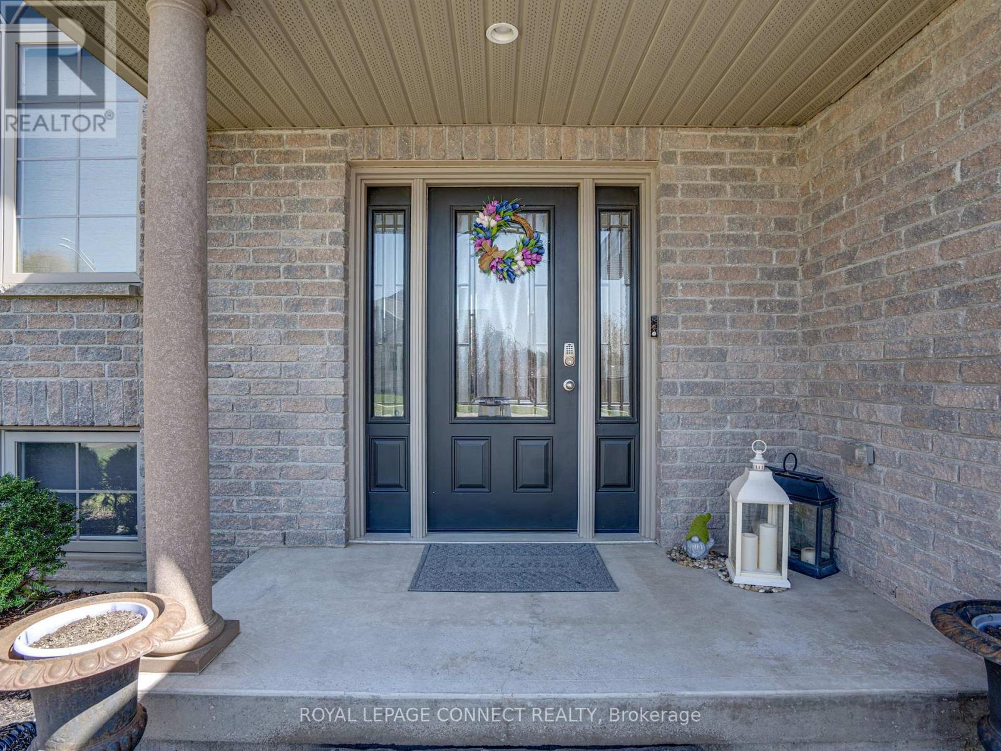
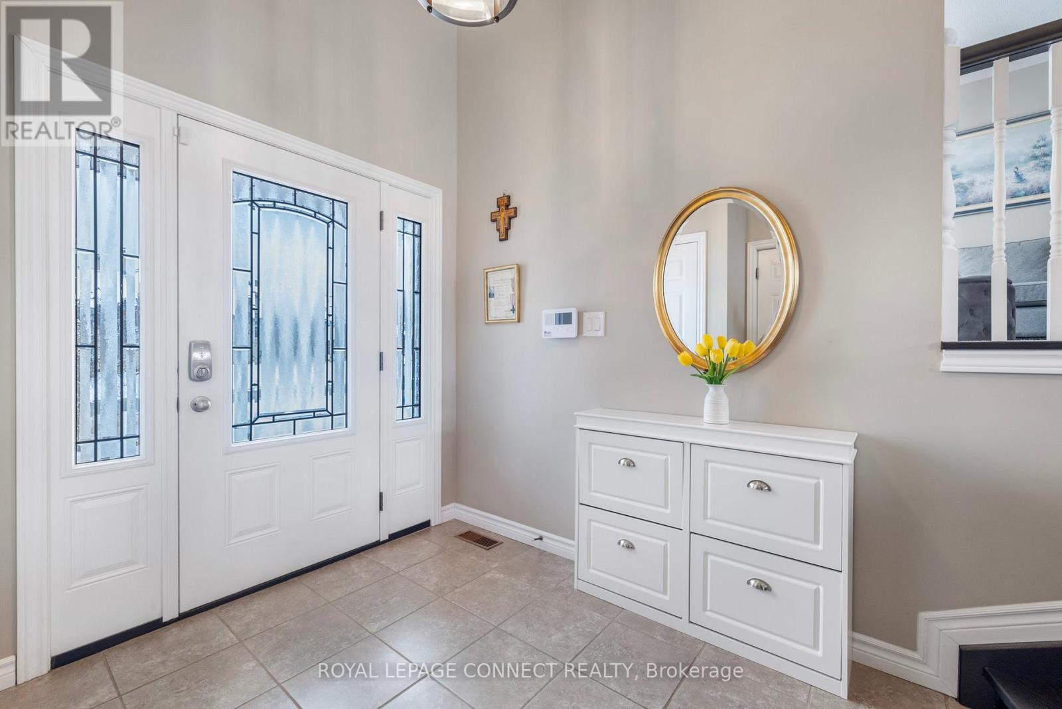
$699,000
6 REDBUD CRESCENT
Norfolk, Ontario, Ontario, N3Y4L1
MLS® Number: X12115415
Property description
This beautifully landscaped raised bungalow offers an open-concept design in the sought-after Woodway Trail subdivision. Close to trails, restaurants, shopping, golf, and just a short drive to Lake Erie and Port Dover. The welcoming foyer features a split wooden staircase leading to both the main and lower levels. The spacious kitchen includes a peninsula, breakfast bar, under-cabinet lighting, and tiled backsplash, with patio door access to a covered porch. The lower level offers a cozy family room with an electric fireplace, a 3-piece bathroom with heated floors, a finished laundry room, and ample storage. Additional features include keyless entry, living room vaulted ceilings, landscape lighting, a concrete driveway, interlocked walkway, a fenced yard with a stone patio and gazebo, a 10 x 10 shed with electrical service on a concrete pad, and extra storage beneath the porch. Additional water tap and receptacle at side of house!! This home blends comfort and convenience, providing a perfect space for living and entertaining. Welcome to your dream home!
Building information
Type
*****
Age
*****
Amenities
*****
Appliances
*****
Architectural Style
*****
Basement Development
*****
Basement Type
*****
Construction Style Attachment
*****
Cooling Type
*****
Exterior Finish
*****
Fireplace Present
*****
FireplaceTotal
*****
Flooring Type
*****
Foundation Type
*****
Heating Fuel
*****
Heating Type
*****
Size Interior
*****
Stories Total
*****
Utility Water
*****
Land information
Amenities
*****
Fence Type
*****
Sewer
*****
Size Depth
*****
Size Frontage
*****
Size Irregular
*****
Size Total
*****
Rooms
Main level
Bedroom 2
*****
Primary Bedroom
*****
Eating area
*****
Kitchen
*****
Living room
*****
Foyer
*****
Basement
Other
*****
Laundry room
*****
Family room
*****
Main level
Bedroom 2
*****
Primary Bedroom
*****
Eating area
*****
Kitchen
*****
Living room
*****
Foyer
*****
Basement
Other
*****
Laundry room
*****
Family room
*****
Main level
Bedroom 2
*****
Primary Bedroom
*****
Eating area
*****
Kitchen
*****
Living room
*****
Foyer
*****
Basement
Other
*****
Laundry room
*****
Family room
*****
Main level
Bedroom 2
*****
Primary Bedroom
*****
Eating area
*****
Kitchen
*****
Living room
*****
Foyer
*****
Basement
Other
*****
Laundry room
*****
Family room
*****
Main level
Bedroom 2
*****
Primary Bedroom
*****
Eating area
*****
Kitchen
*****
Living room
*****
Foyer
*****
Basement
Other
*****
Laundry room
*****
Family room
*****
Main level
Bedroom 2
*****
Primary Bedroom
*****
Eating area
*****
Kitchen
*****
Living room
*****
Courtesy of ROYAL LEPAGE CONNECT REALTY
Book a Showing for this property
Please note that filling out this form you'll be registered and your phone number without the +1 part will be used as a password.

