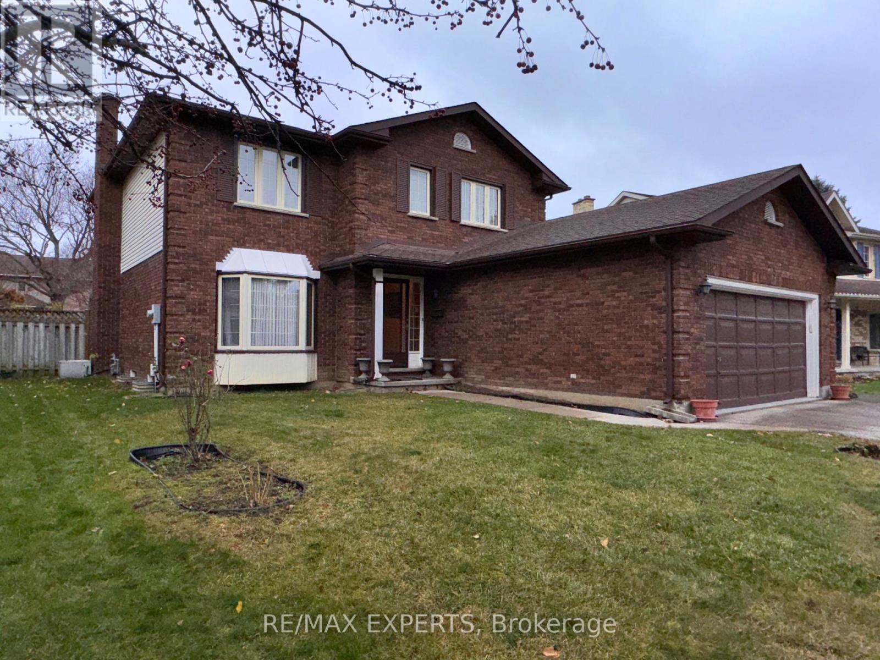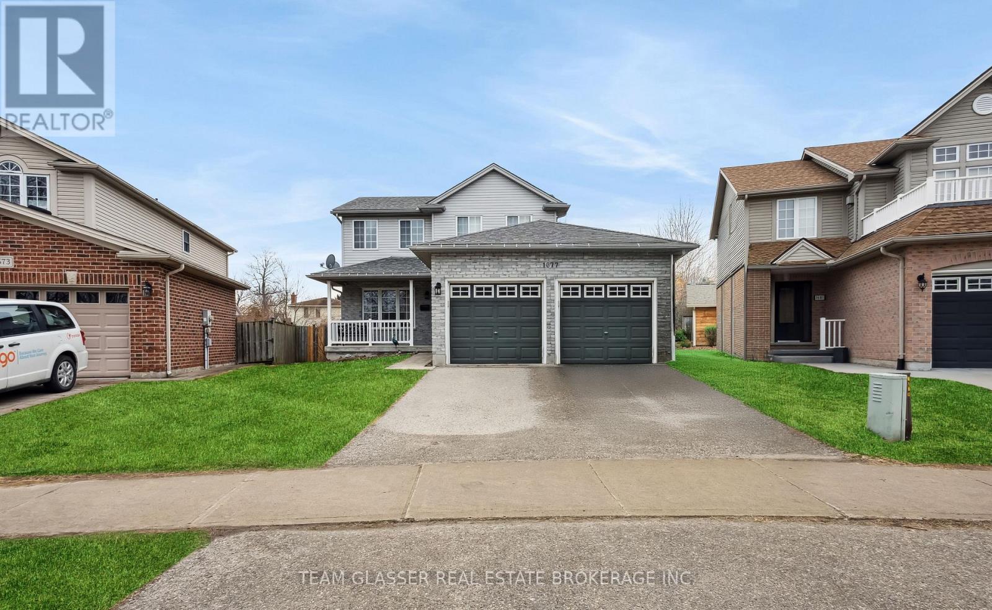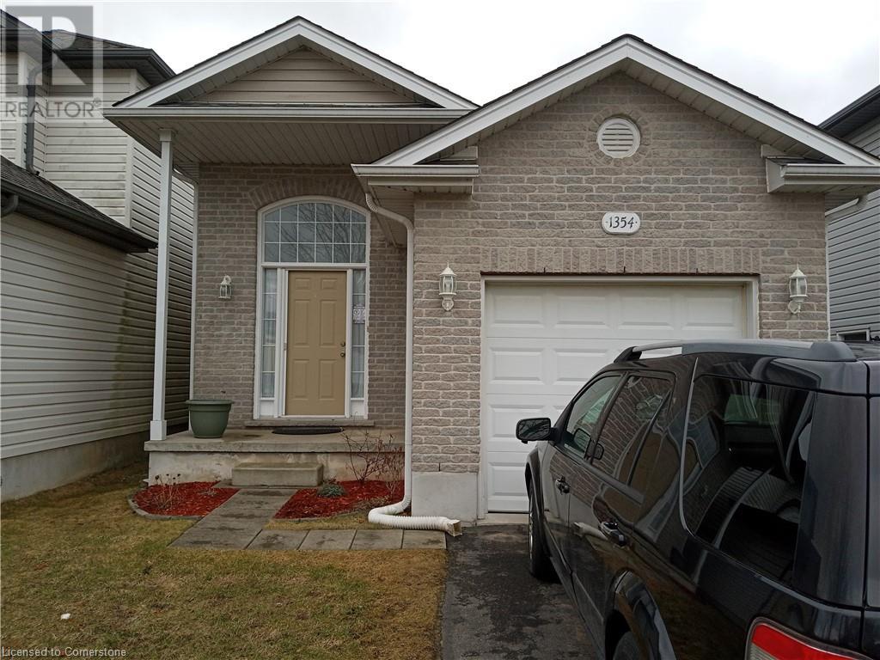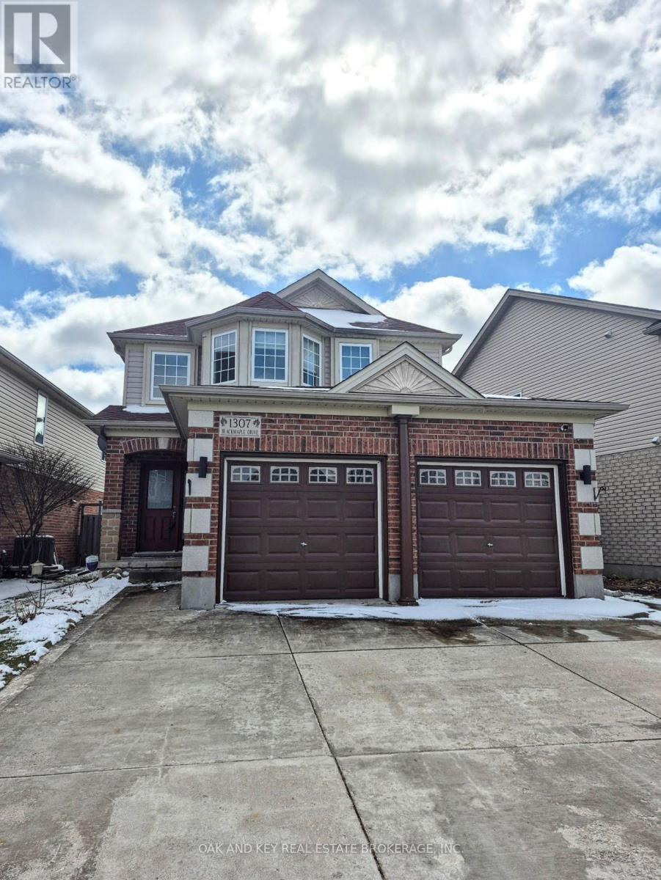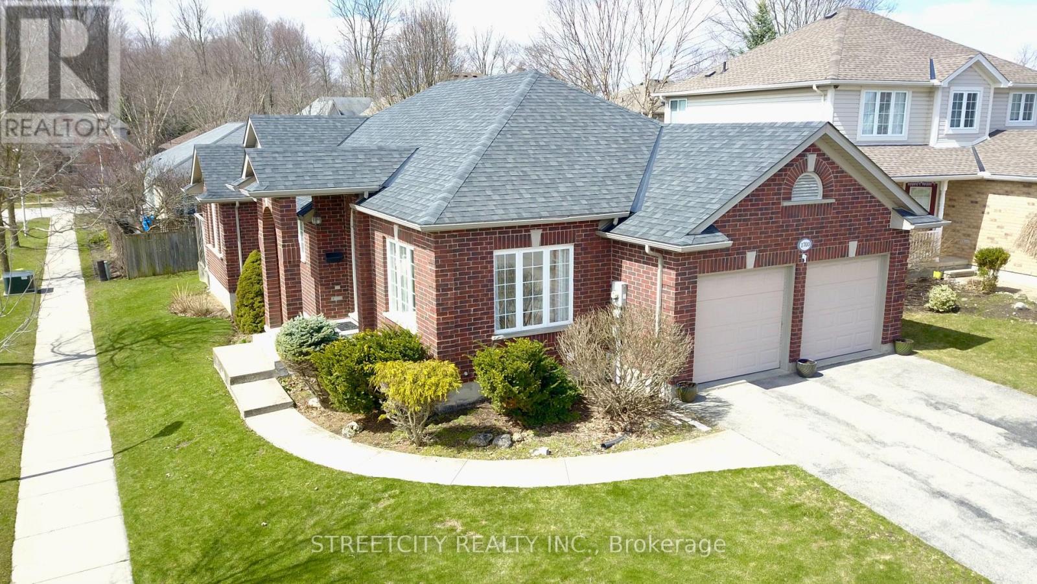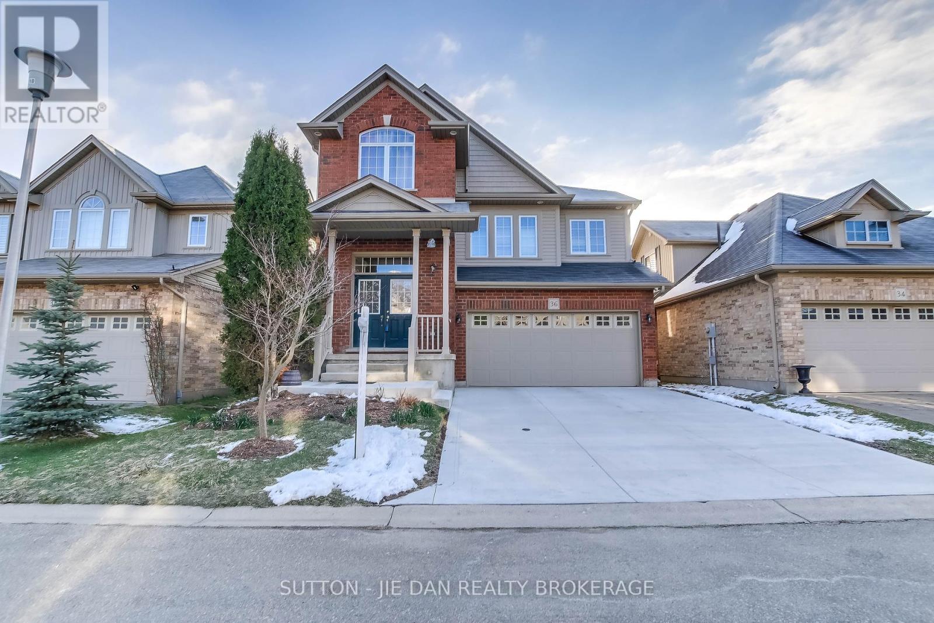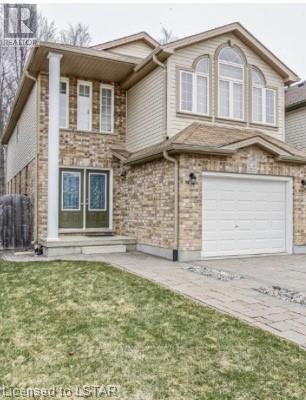Free account required
Unlock the full potential of your property search with a free account! Here's what you'll gain immediate access to:
- Exclusive Access to Every Listing
- Personalized Search Experience
- Favorite Properties at Your Fingertips
- Stay Ahead with Email Alerts

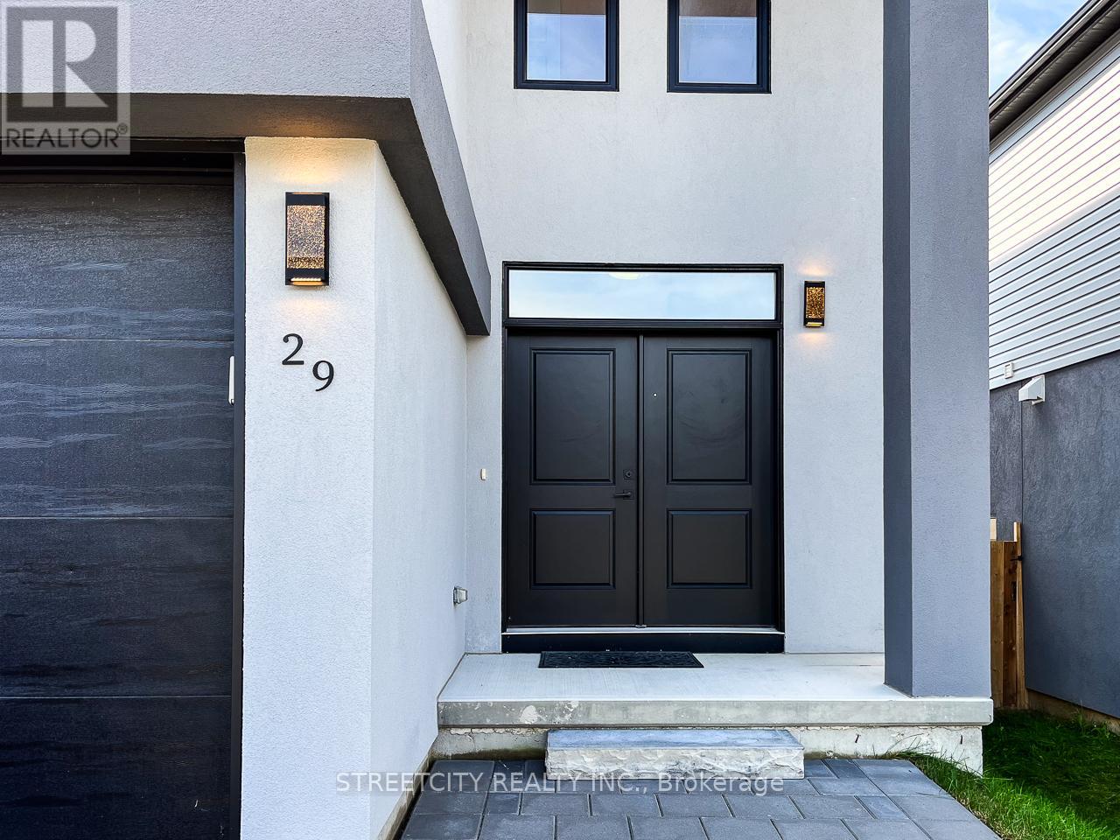
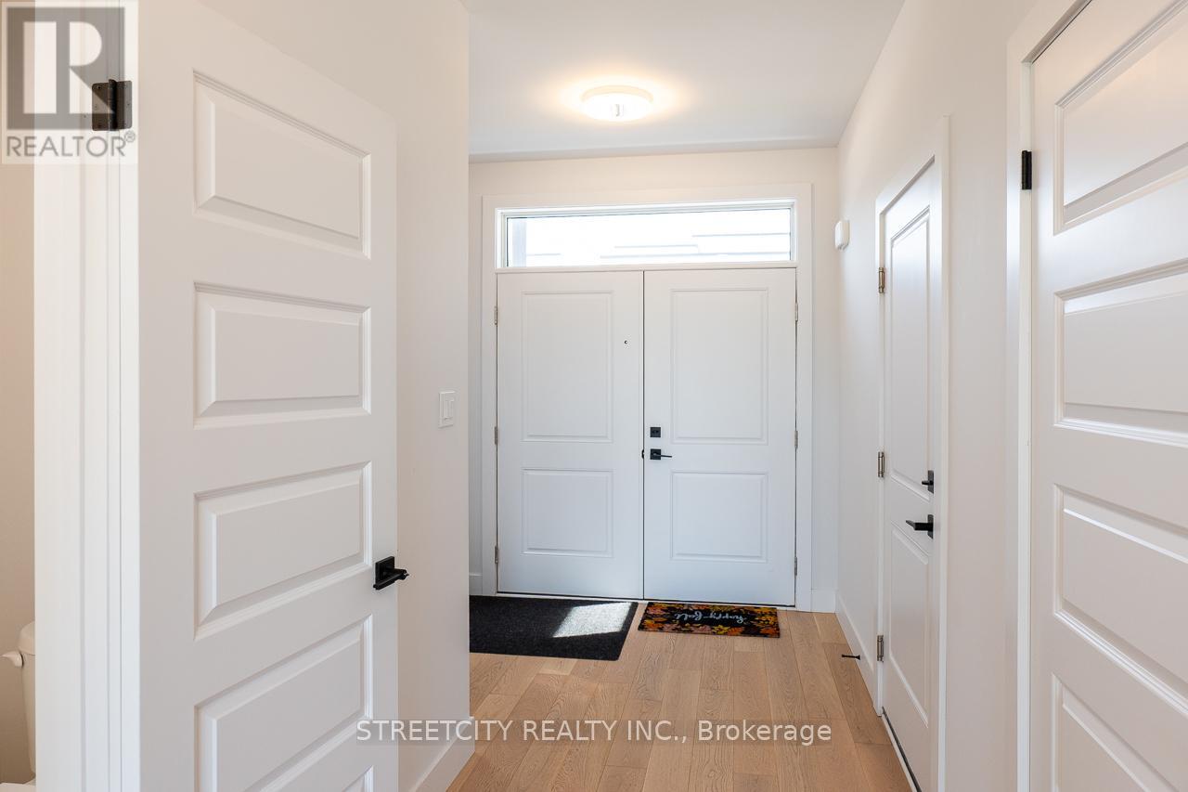
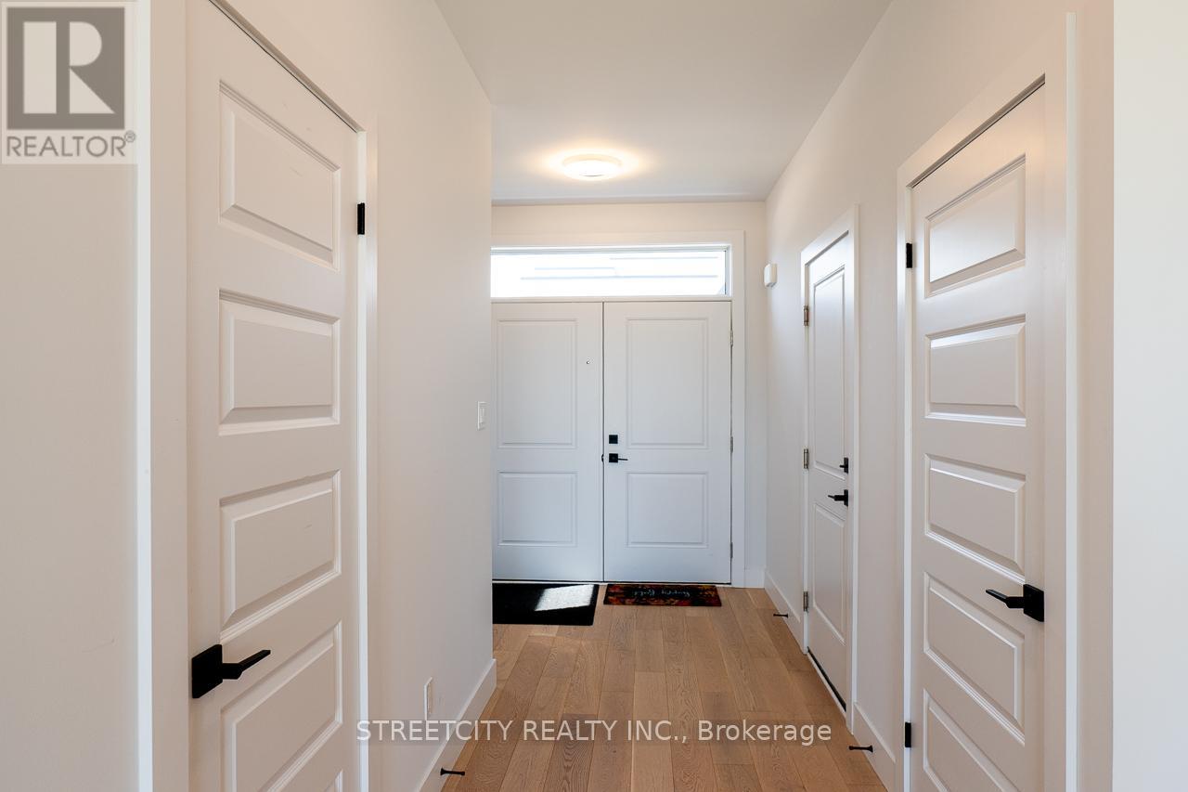
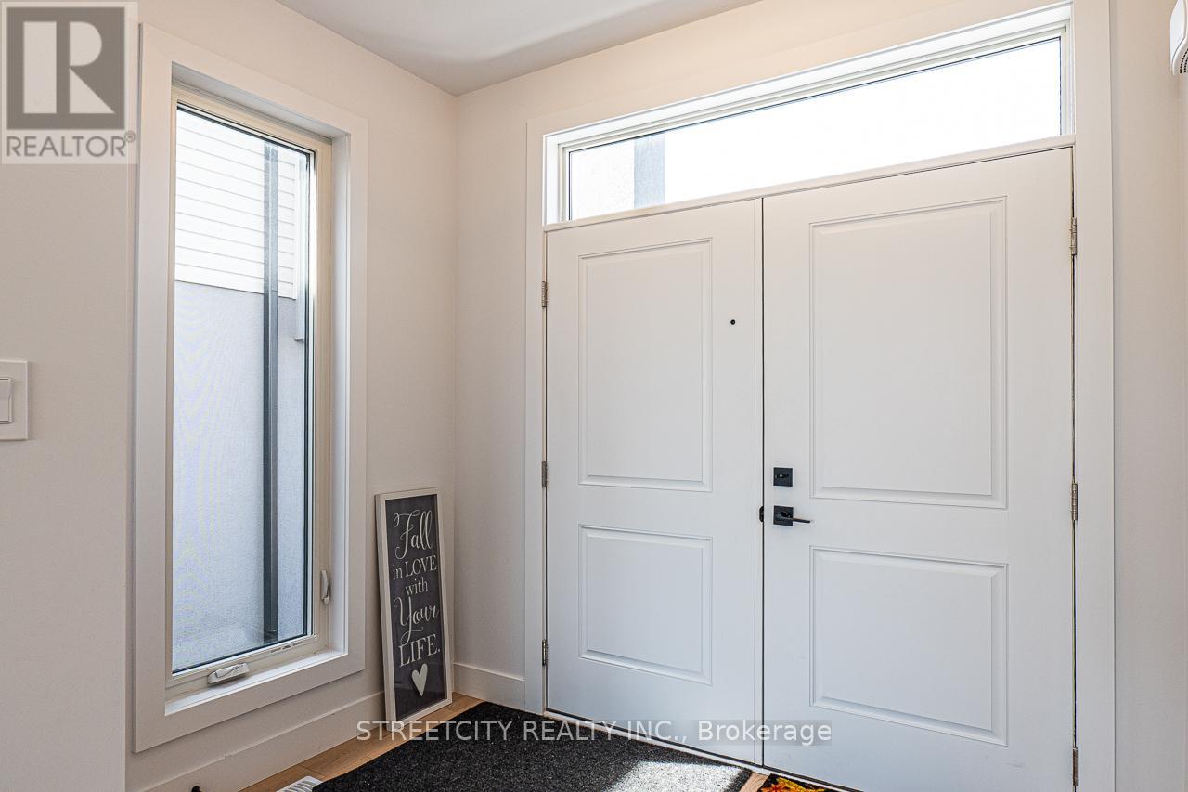
$729,900
29 - 1820 CANVAS WAY
London North, Ontario, Ontario, N5X0N5
MLS® Number: X12115758
Property description
This beautiful, modern home was built by Patrik Hazzard Custom Homes Inc. in 2021, located ideally in Prestigious North London. This is a fantastic neighborhood, close to all amenities, Stoney Creek Community Center, YMCA, Library, Masonville Mall, UWO & University Hospital. This stylish new looking home has been designed with High-End Modern style features. Many upgraded features from the quality engineered hardwood & ceramic flooring, and stainless steel appliances. Double garage door, oversized windows, 9-foot ceilings, a large kitchen island, quartz countertops, and luxurious finishes. The wood staircases lead you to 3 bedrooms, a main bathroom and ensuite laundry on the second floor. The primary bedroom features a generous ensuite bathroom and walk-in closet. The lower level is suitable for extra storage space and features a rough-in for a possible bathroom.
Building information
Type
*****
Age
*****
Amenities
*****
Appliances
*****
Basement Development
*****
Basement Features
*****
Basement Type
*****
Construction Style Attachment
*****
Cooling Type
*****
Exterior Finish
*****
Fire Protection
*****
Foundation Type
*****
Half Bath Total
*****
Heating Fuel
*****
Heating Type
*****
Size Interior
*****
Stories Total
*****
Land information
Amenities
*****
Landscape Features
*****
Surface Water
*****
Rooms
Third level
Laundry room
*****
Bathroom
*****
Bathroom
*****
Primary Bedroom
*****
Bedroom 2
*****
Bedroom
*****
Second level
Foyer
*****
Living room
*****
Kitchen
*****
Bathroom
*****
Third level
Laundry room
*****
Bathroom
*****
Bathroom
*****
Primary Bedroom
*****
Bedroom 2
*****
Bedroom
*****
Second level
Foyer
*****
Living room
*****
Kitchen
*****
Bathroom
*****
Third level
Laundry room
*****
Bathroom
*****
Bathroom
*****
Primary Bedroom
*****
Bedroom 2
*****
Bedroom
*****
Second level
Foyer
*****
Living room
*****
Kitchen
*****
Bathroom
*****
Third level
Laundry room
*****
Bathroom
*****
Bathroom
*****
Primary Bedroom
*****
Bedroom 2
*****
Bedroom
*****
Second level
Foyer
*****
Living room
*****
Kitchen
*****
Bathroom
*****
Courtesy of STREETCITY REALTY INC.
Book a Showing for this property
Please note that filling out this form you'll be registered and your phone number without the +1 part will be used as a password.
