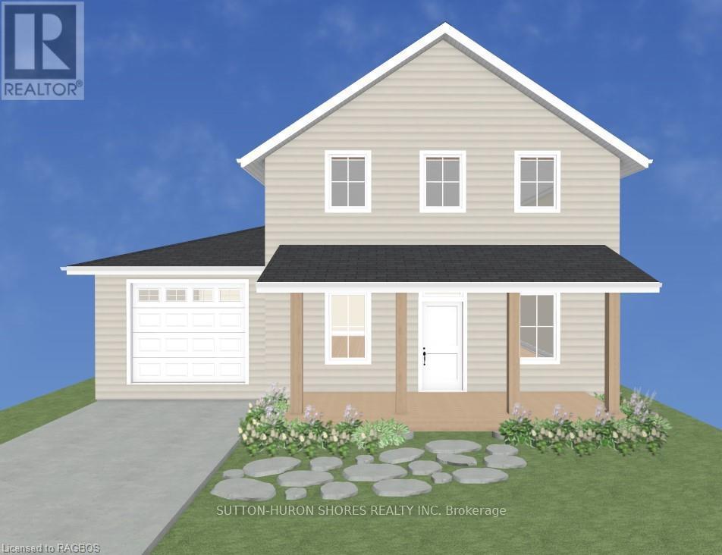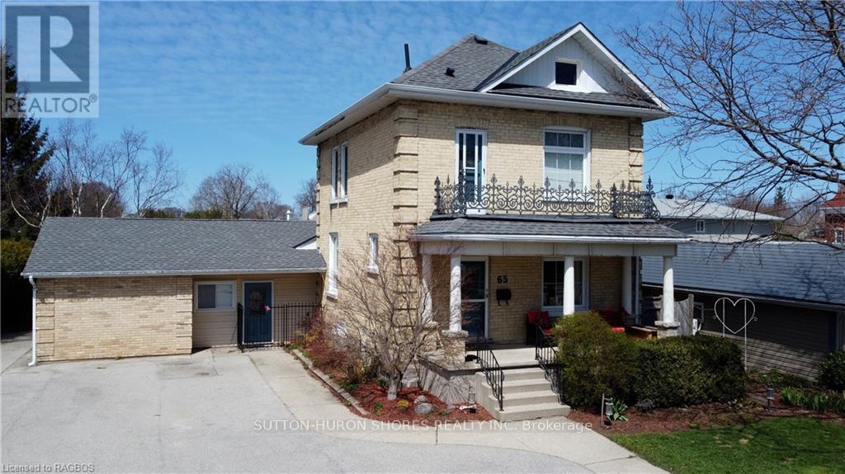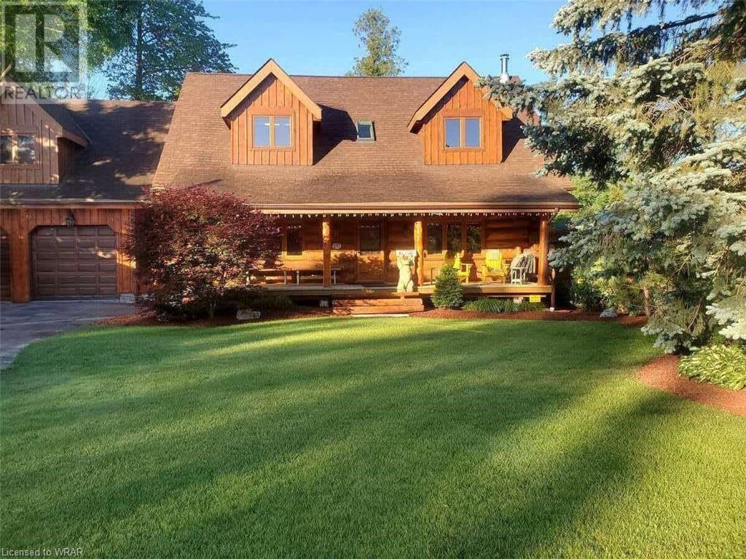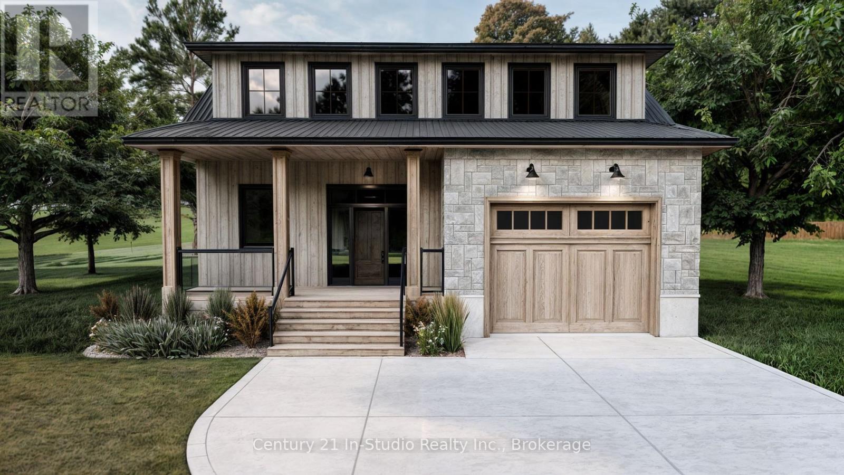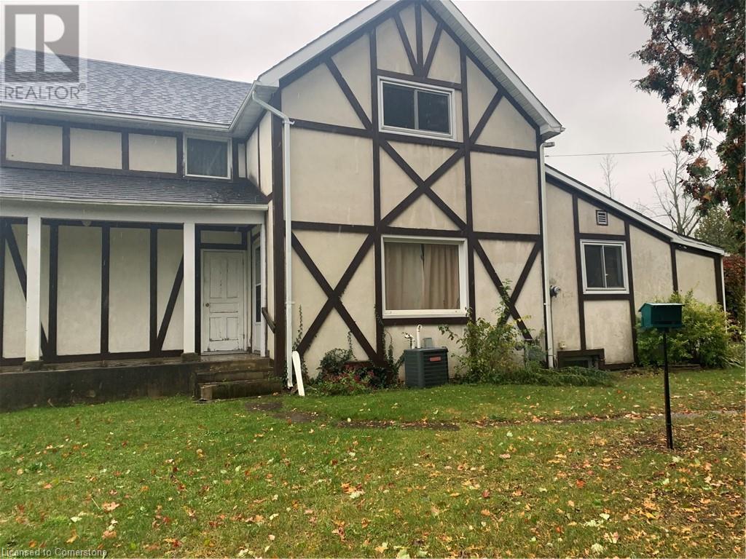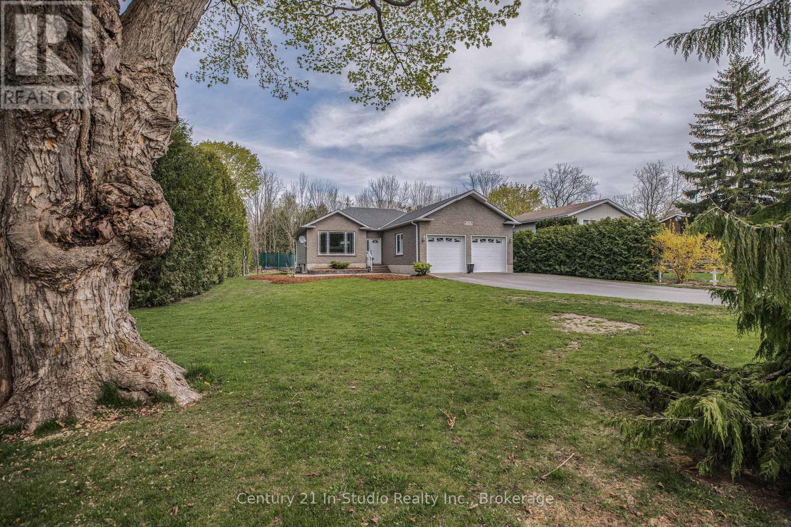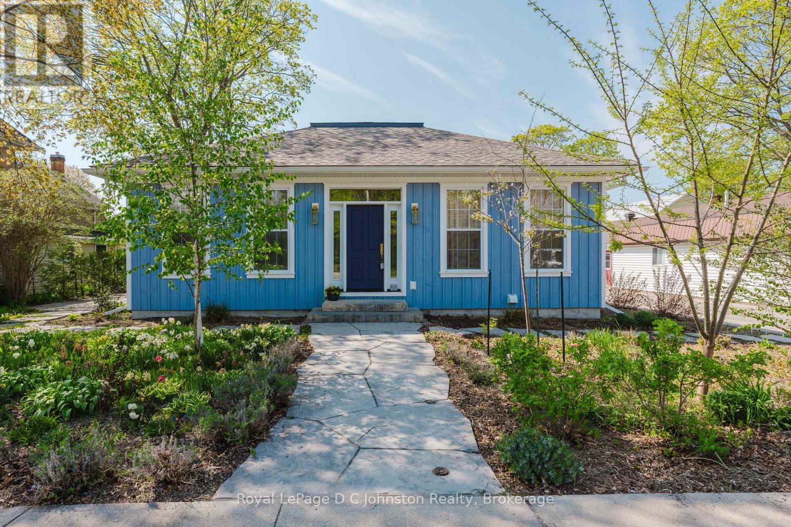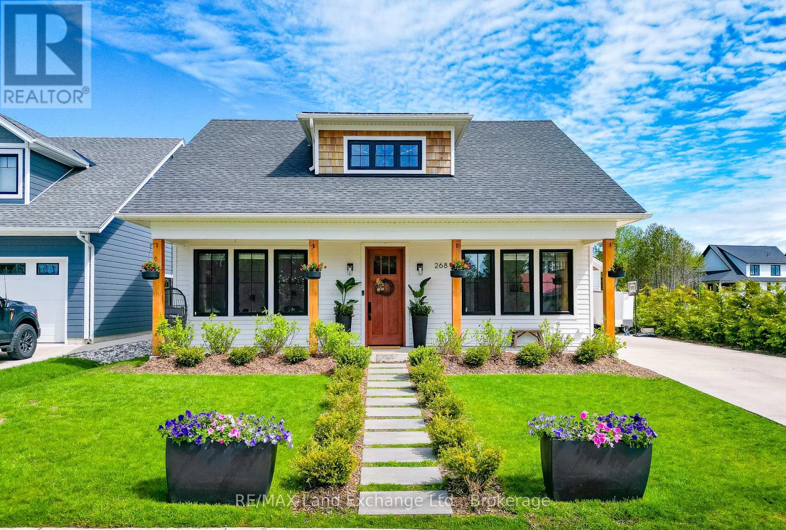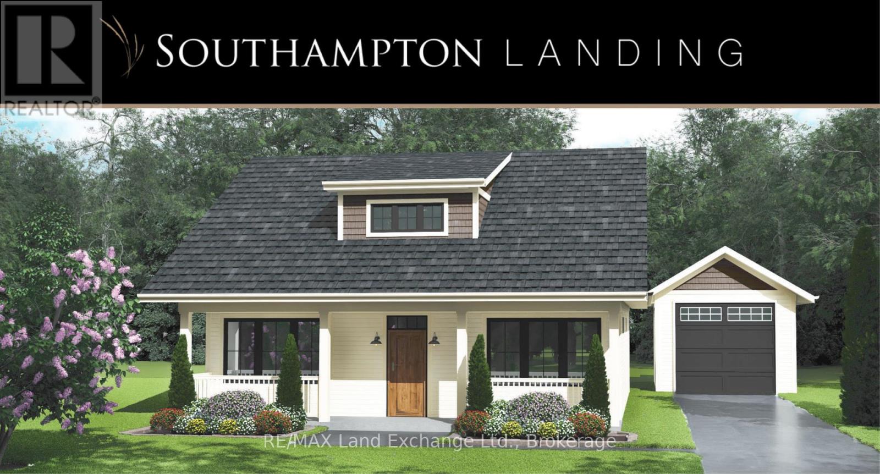Free account required
Unlock the full potential of your property search with a free account! Here's what you'll gain immediate access to:
- Exclusive Access to Every Listing
- Personalized Search Experience
- Favorite Properties at Your Fingertips
- Stay Ahead with Email Alerts





$1,099,000
12 HEMLOCK STREET
Saugeen Shores, Ontario, Ontario, N0H2L0
MLS® Number: X12117144
Property description
Why wait to build when you can have your Southampton dream home or vacation retreat right now? Located on a large lot just steps to Lake Huron, this stunning 5-year old bungalow is sure to please. Step into style, comfort, and effortless living with a beautifully designed interior, where natural light pours through large windows and an open-concept floor plan seamlessly connects the kitchen, dining, and living areas, ideal for both everyday living and special gatherings. The gorgeous living room features a vaulted ceiling, cozy gas fireplace and patio doors that open onto a lovely deck overlooking your own private backyard retreat, complete with an in-ground pool! Whether you're hosting a summer barbecue or enjoying a quiet morning coffee, this outdoor space is your sanctuary. Also on the main floor you'll find a primary bedroom w/ 3pc ensuite, a spacious 2nd bedroom, 4pc bathroom & mudroom w/ laundry designed for convenience & functionality. The fully finished basement is a standout, offering a huge family room with large windows, ample natural light, and tons of storage space, perfect for movie nights, a home gym, or play area. The lower level also boasts two more spacious bedroom, a 4pc bathroom, office/workroom & furnace room. Equipped with a forced air gas furnace with A/C, a hot water on demand system to ensure you never run out of hot water & a whole-home water filtration system. Stay in control & maximize energy savings with the smart thermostat, allowing you to manage your home's climate from anywhere. Car enthusiasts & hobbyists will love the spacious 21' x 25' attached garage, perfect for vehicles, storage, or a workshop. This gorgeous property is more than a house, it's a lifestyle. Whether you're walking to the beach for Southampton's famous sunsets, relaxing by the pool, or enjoying the peaceful neighbourhood, every detail has been thoughtfully considered in this move-in ready home that has it all.
Building information
Type
*****
Amenities
*****
Appliances
*****
Architectural Style
*****
Basement Development
*****
Basement Type
*****
Construction Style Attachment
*****
Cooling Type
*****
Exterior Finish
*****
Fireplace Present
*****
FireplaceTotal
*****
Foundation Type
*****
Heating Fuel
*****
Heating Type
*****
Size Interior
*****
Stories Total
*****
Utility Water
*****
Land information
Sewer
*****
Size Depth
*****
Size Frontage
*****
Size Irregular
*****
Size Total
*****
Rooms
Main level
Bedroom 2
*****
Primary Bedroom
*****
Mud room
*****
Dining room
*****
Kitchen
*****
Living room
*****
Foyer
*****
Lower level
Bedroom 4
*****
Bedroom 3
*****
Family room
*****
Other
*****
Main level
Bedroom 2
*****
Primary Bedroom
*****
Mud room
*****
Dining room
*****
Kitchen
*****
Living room
*****
Foyer
*****
Lower level
Bedroom 4
*****
Bedroom 3
*****
Family room
*****
Other
*****
Main level
Bedroom 2
*****
Primary Bedroom
*****
Mud room
*****
Dining room
*****
Kitchen
*****
Living room
*****
Foyer
*****
Lower level
Bedroom 4
*****
Bedroom 3
*****
Family room
*****
Other
*****
Main level
Bedroom 2
*****
Primary Bedroom
*****
Mud room
*****
Dining room
*****
Kitchen
*****
Living room
*****
Foyer
*****
Lower level
Bedroom 4
*****
Bedroom 3
*****
Family room
*****
Other
*****
Main level
Bedroom 2
*****
Primary Bedroom
*****
Mud room
*****
Dining room
*****
Kitchen
*****
Living room
*****
Courtesy of Royal LePage D C Johnston Realty
Book a Showing for this property
Please note that filling out this form you'll be registered and your phone number without the +1 part will be used as a password.
