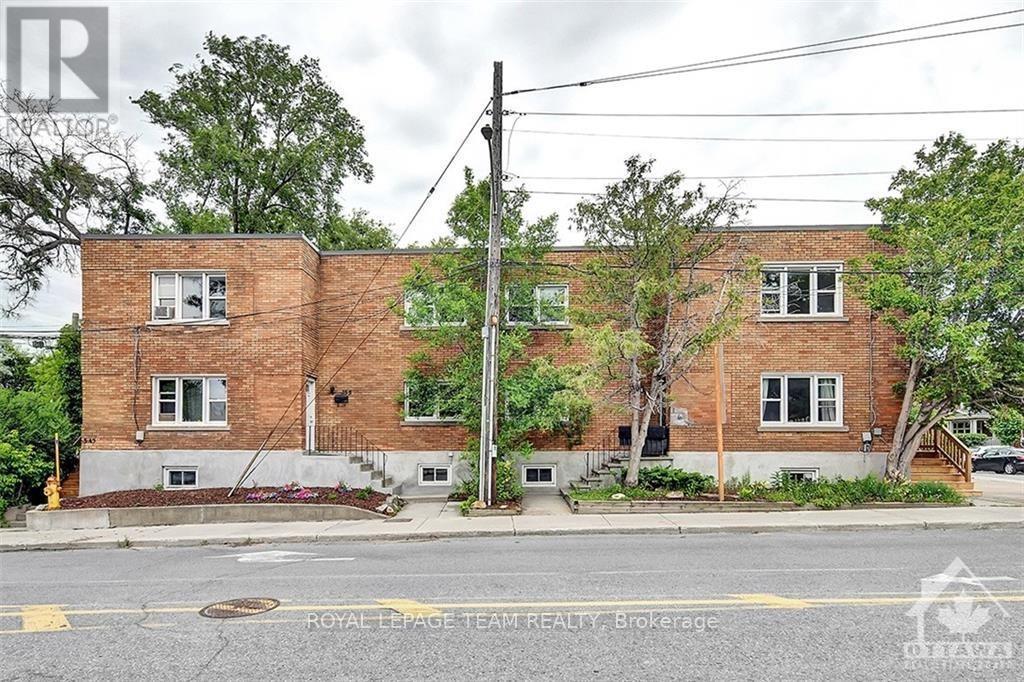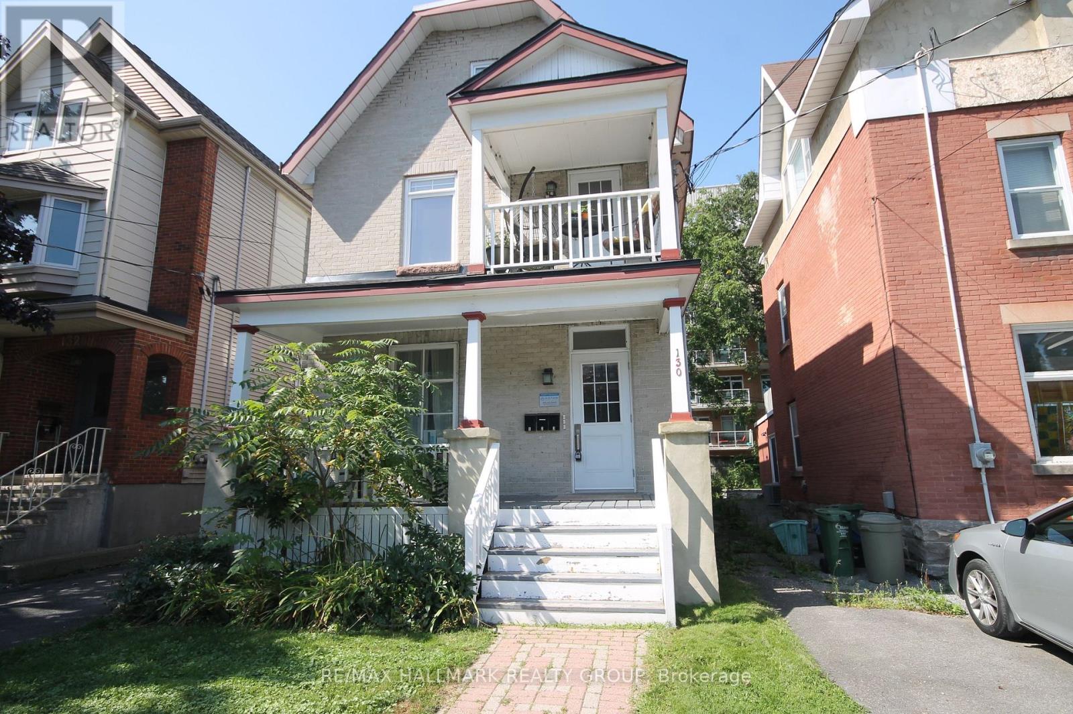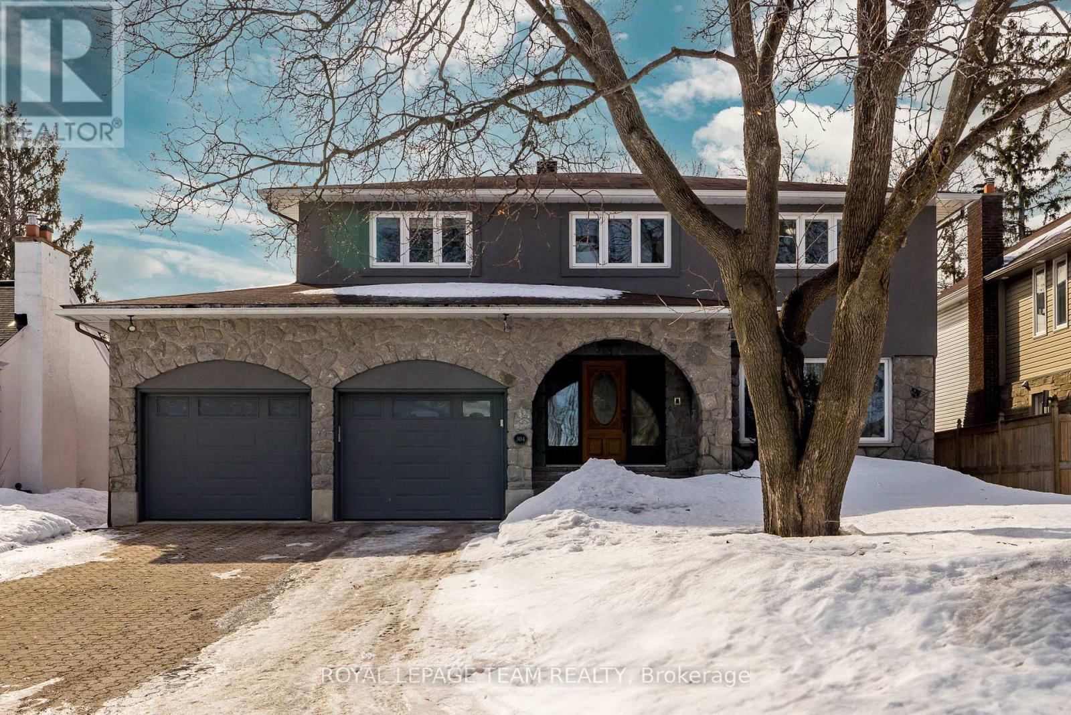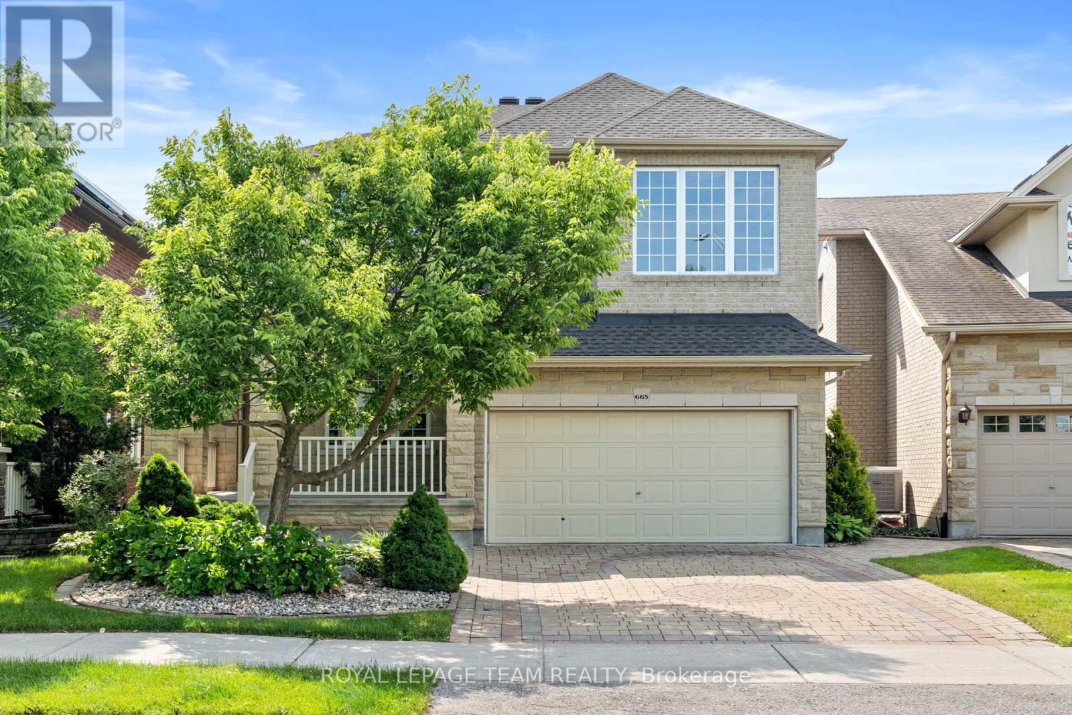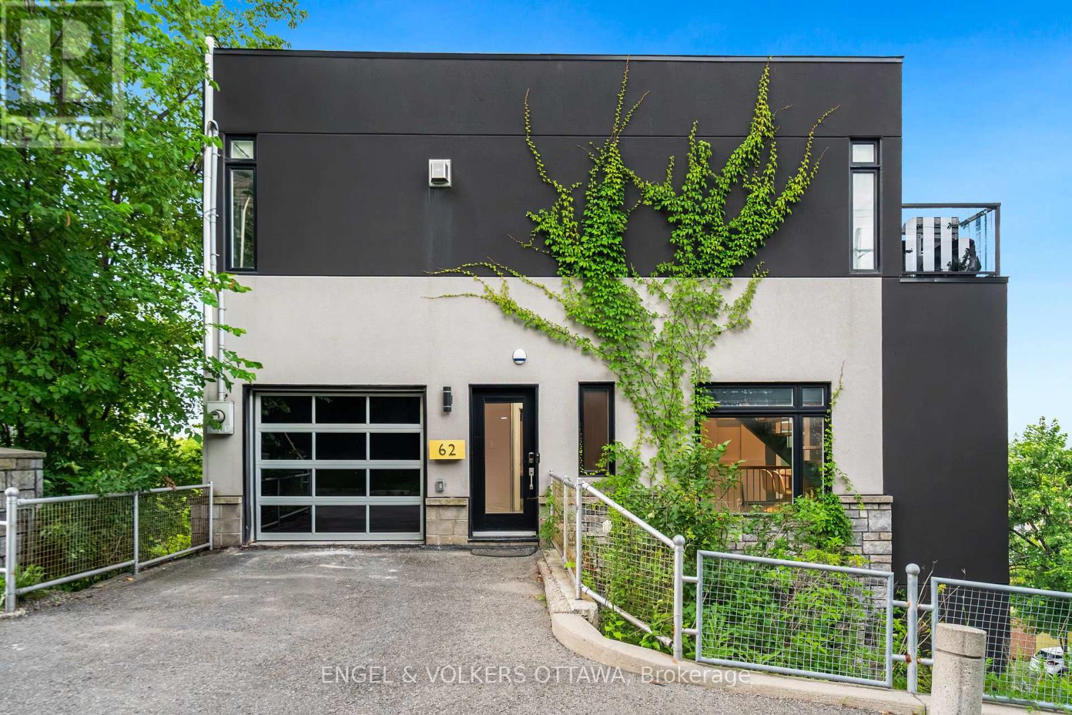Free account required
Unlock the full potential of your property search with a free account! Here's what you'll gain immediate access to:
- Exclusive Access to Every Listing
- Personalized Search Experience
- Favorite Properties at Your Fingertips
- Stay Ahead with Email Alerts
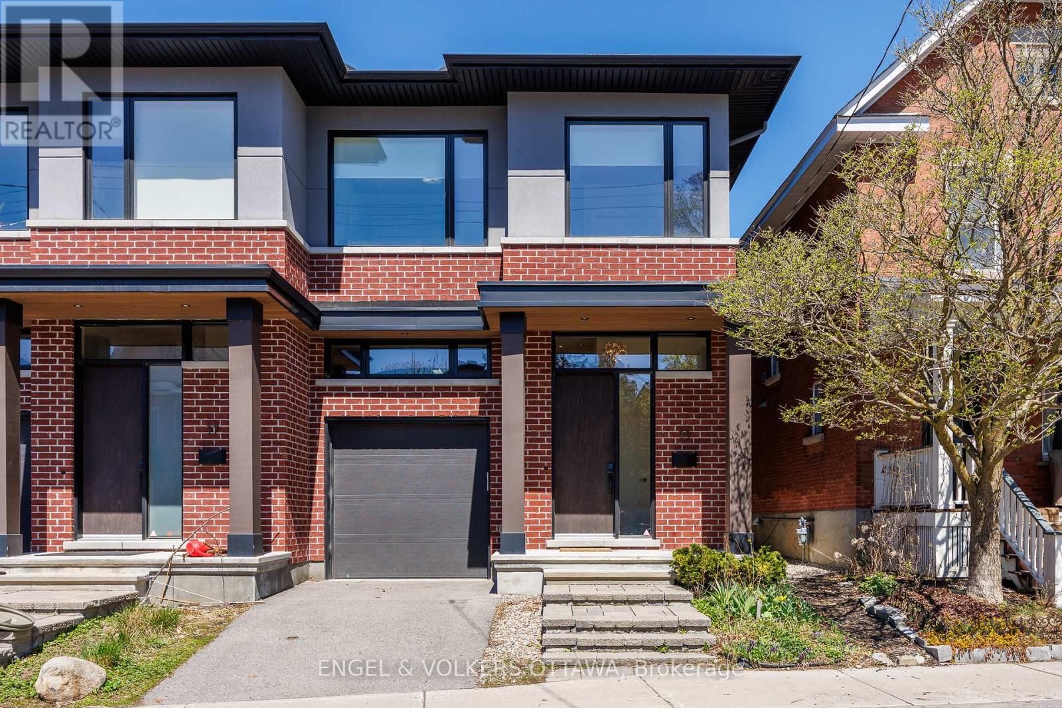
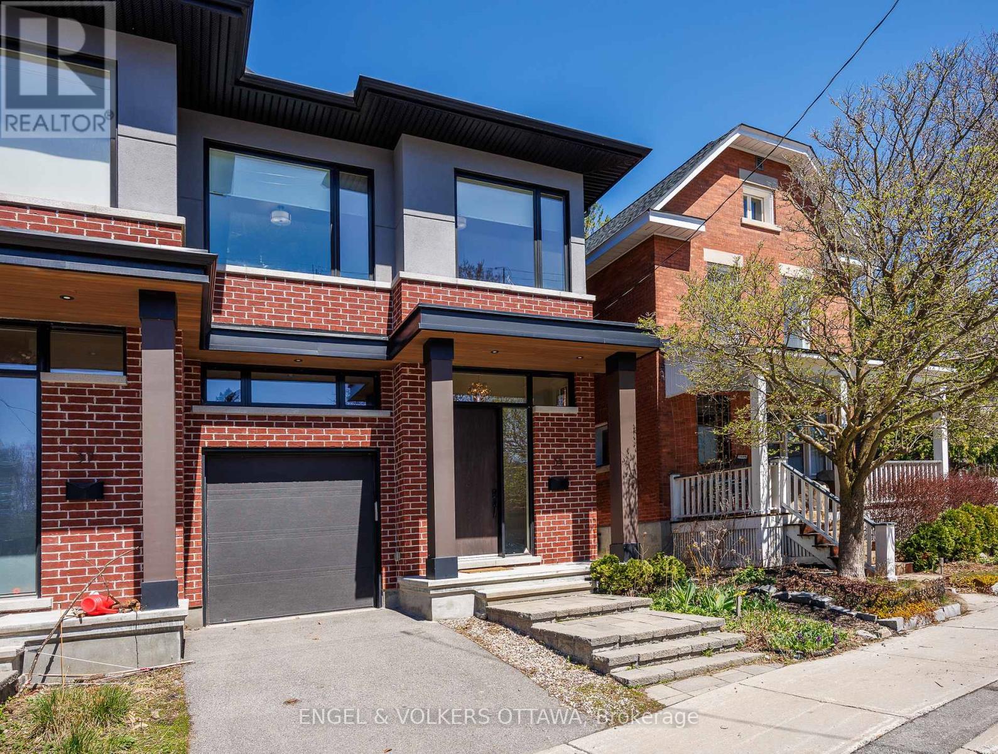
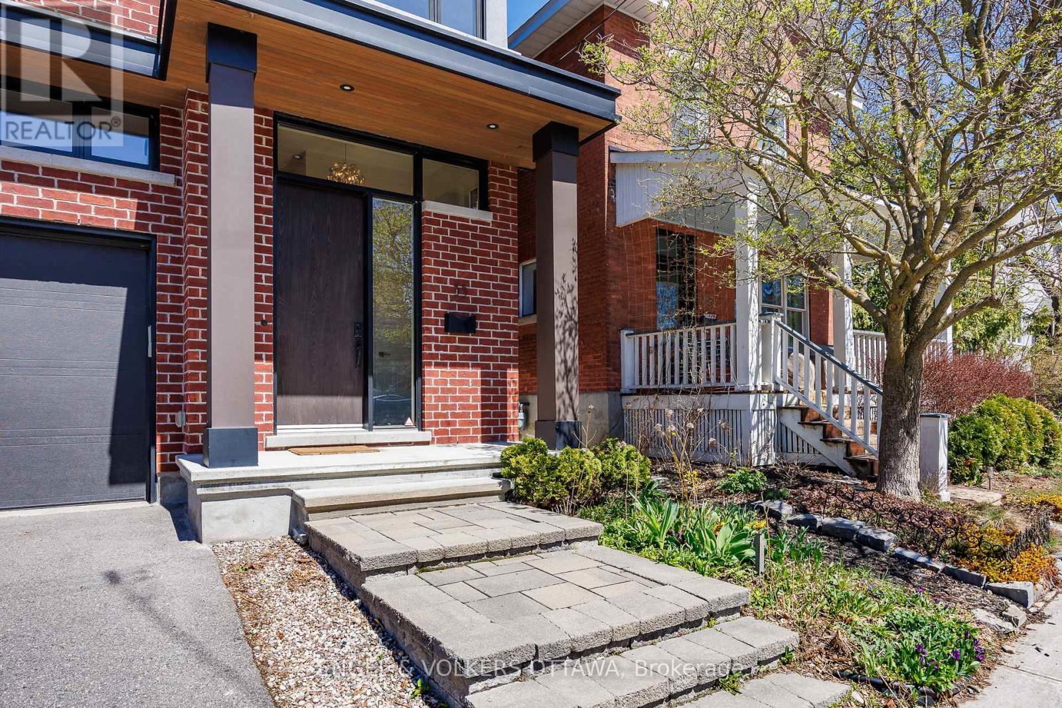
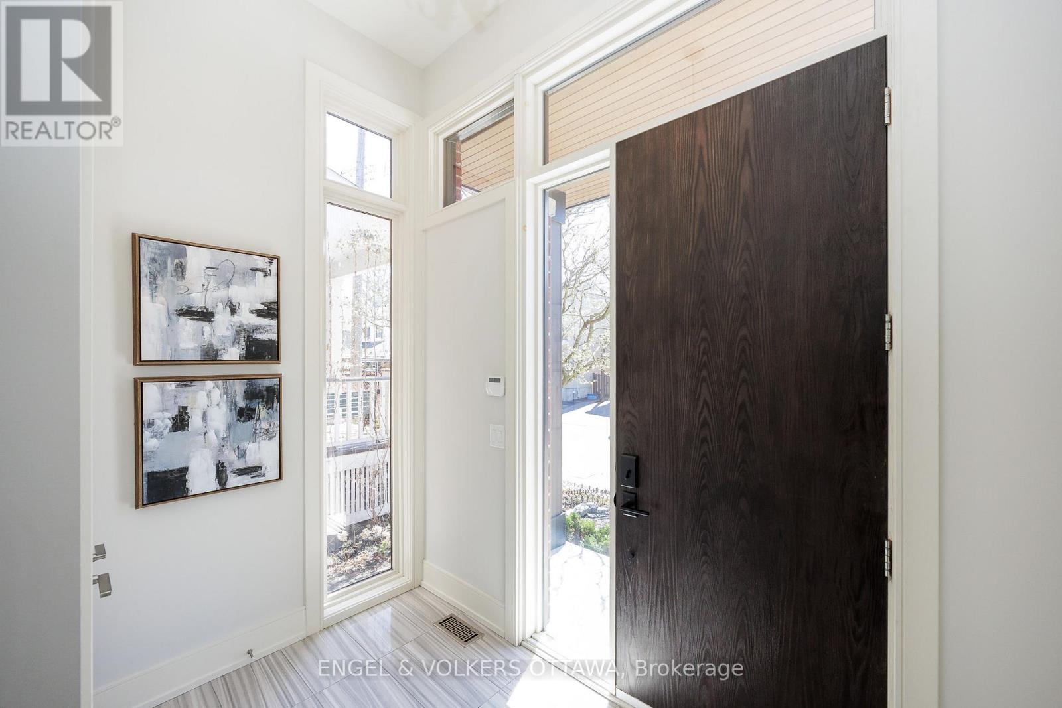
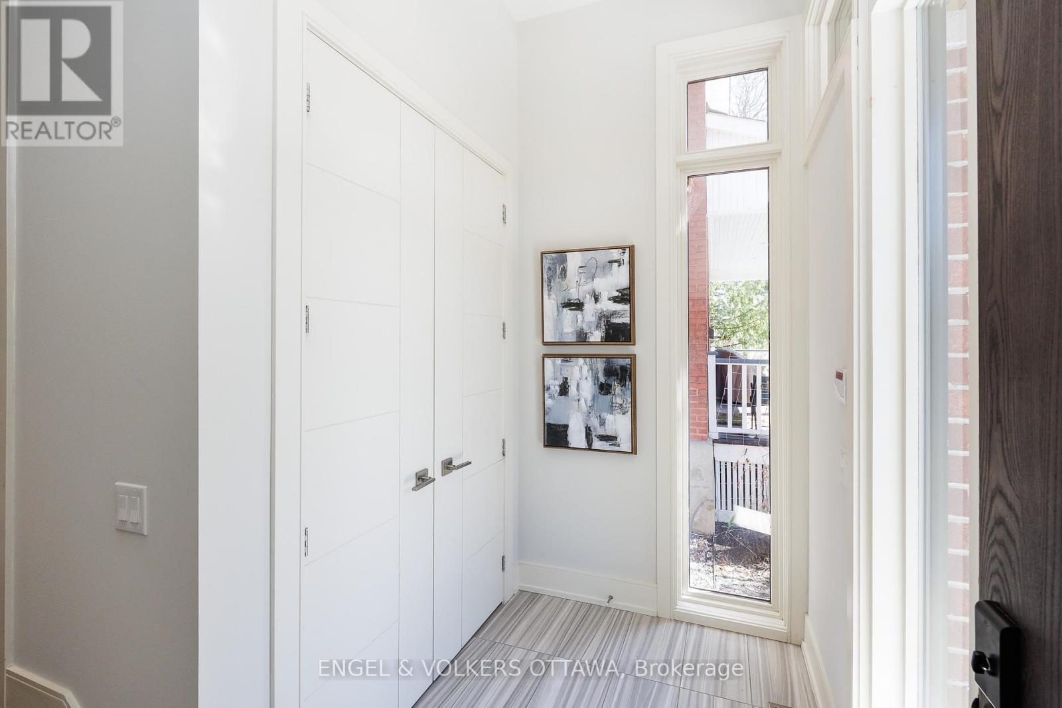
$1,579,000
35 NEWTON STREET
Ottawa, Ontario, Ontario, K1S2S6
MLS® Number: X12117511
Property description
Located in one of Ottawa's most desirable neighbourhoods, 35 Newton Street offers the perfect blend of urban convenience and community charm. Steps from Capital Park, Browns Inlet, Lansdowne, Bank Street, and top-rated schools, this semi-detached gem places you in the heart of the Glebe's vibrant lifestyle. Enjoy your own private, landscaped stone backyard, ideal for relaxing or entertaining. Inside, the main floor features a bright, open-concept layout with soaring ceilings, hardwood floors, and floor-to-ceiling rear windows that fill the space with natural light. A modern kitchen flows into the living and dining areas, complete with a sleek gas fireplace. Fresh paint throughout the main and second levels adds to the clean, updated feel.Upstairs, four generous bedrooms offer hardwood floors and ample natural light. The primary suite includes a spa-like ensuite, massive walk-in closet, and a private balcony. The finished basement offers wall-to-wall carpet, a second gas fireplace, a bathroom, and great storage. An attached garage and private driveway parking add everyday convenience to this exceptional home. Whether its walkable amenities or peaceful parks, 35 Newton offers the best of both worlds in one of Ottawa's most beloved neighbourhoods.
Building information
Type
*****
Age
*****
Amenities
*****
Appliances
*****
Basement Development
*****
Basement Type
*****
Construction Style Attachment
*****
Cooling Type
*****
Exterior Finish
*****
Fireplace Present
*****
FireplaceTotal
*****
Foundation Type
*****
Half Bath Total
*****
Heating Fuel
*****
Heating Type
*****
Size Interior
*****
Stories Total
*****
Utility Water
*****
Land information
Amenities
*****
Sewer
*****
Size Depth
*****
Size Frontage
*****
Size Irregular
*****
Size Total
*****
Surface Water
*****
Rooms
Ground level
Living room
*****
Dining room
*****
Kitchen
*****
Foyer
*****
Basement
Other
*****
Utility room
*****
Bathroom
*****
Recreational, Games room
*****
Second level
Bathroom
*****
Laundry room
*****
Bedroom
*****
Bathroom
*****
Primary Bedroom
*****
Bedroom 3
*****
Bedroom 2
*****
Ground level
Living room
*****
Dining room
*****
Kitchen
*****
Foyer
*****
Basement
Other
*****
Utility room
*****
Bathroom
*****
Recreational, Games room
*****
Second level
Bathroom
*****
Laundry room
*****
Bedroom
*****
Bathroom
*****
Primary Bedroom
*****
Bedroom 3
*****
Bedroom 2
*****
Courtesy of ENGEL & VOLKERS OTTAWA
Book a Showing for this property
Please note that filling out this form you'll be registered and your phone number without the +1 part will be used as a password.
