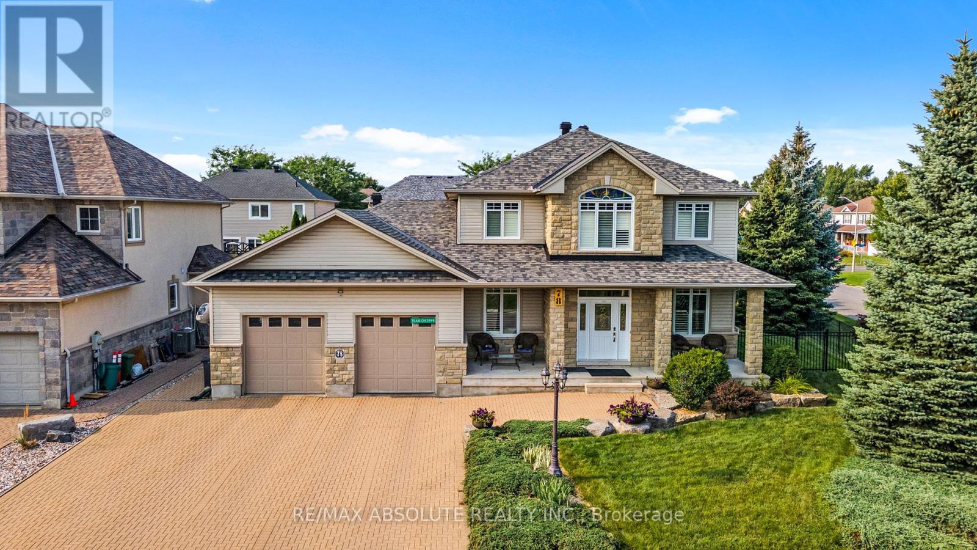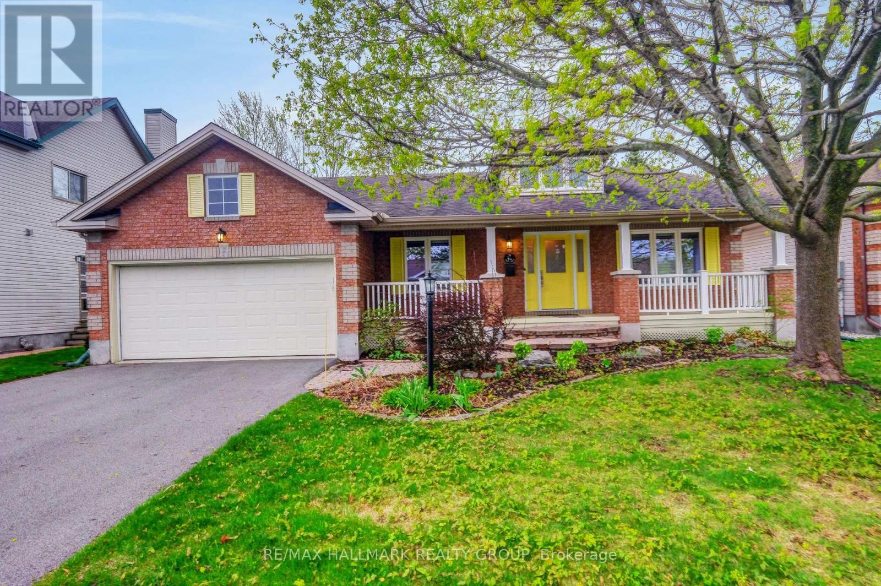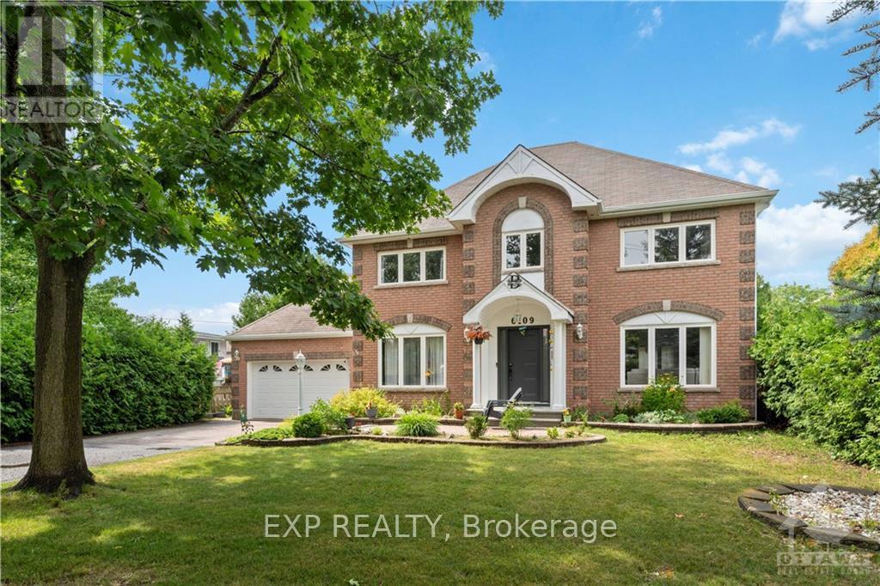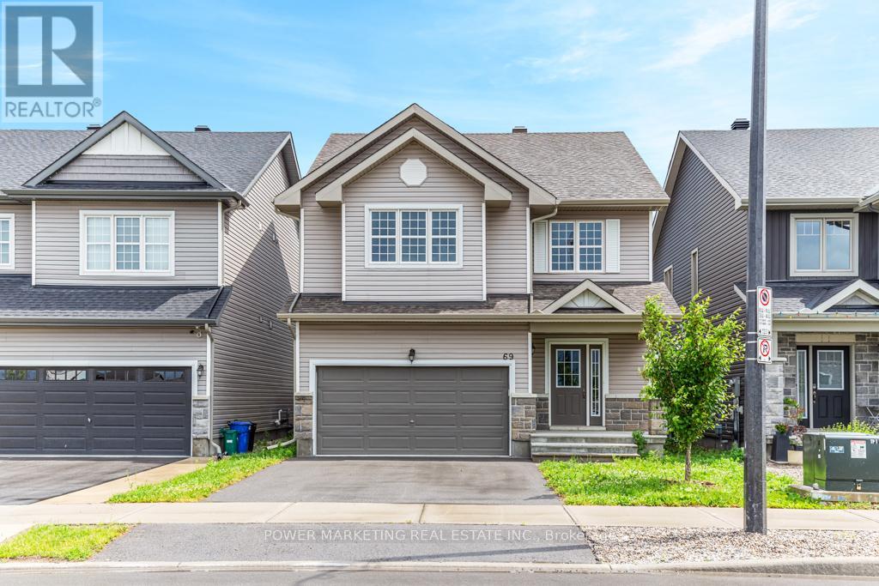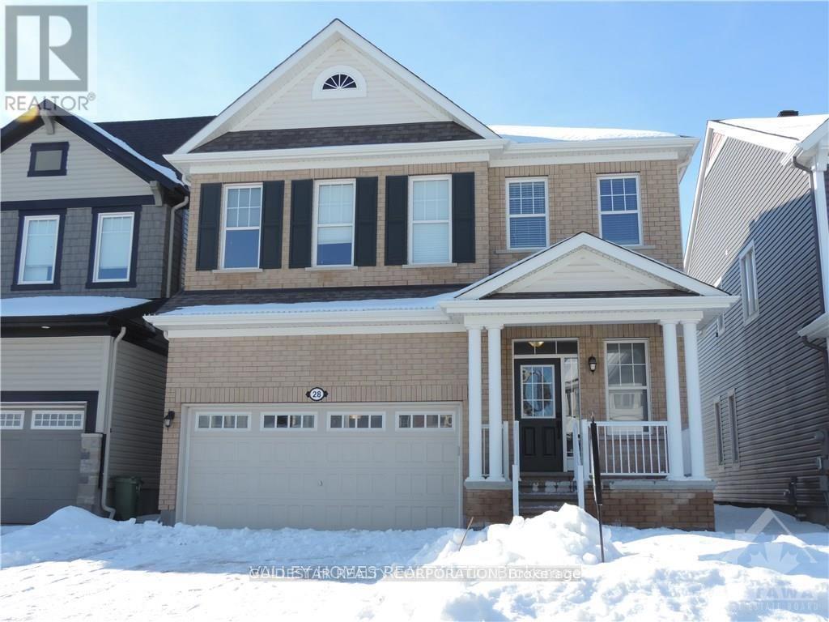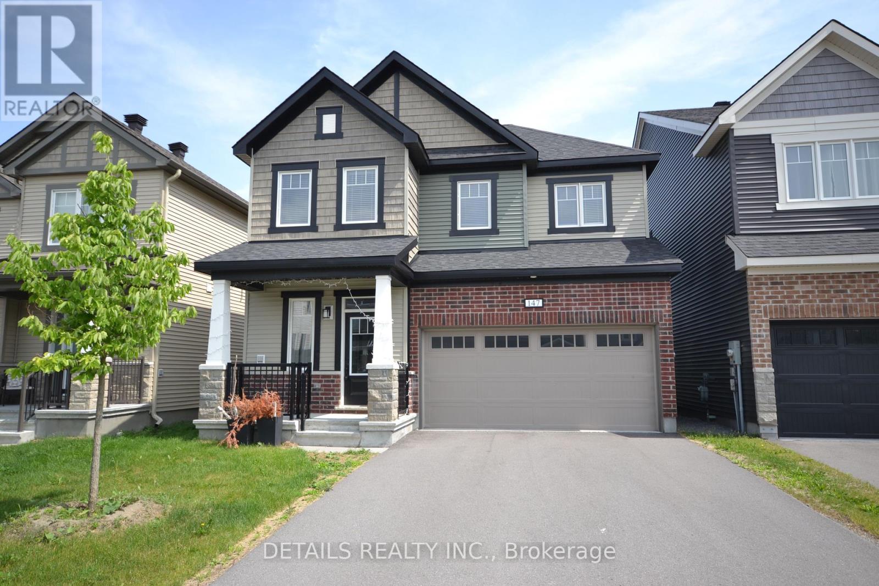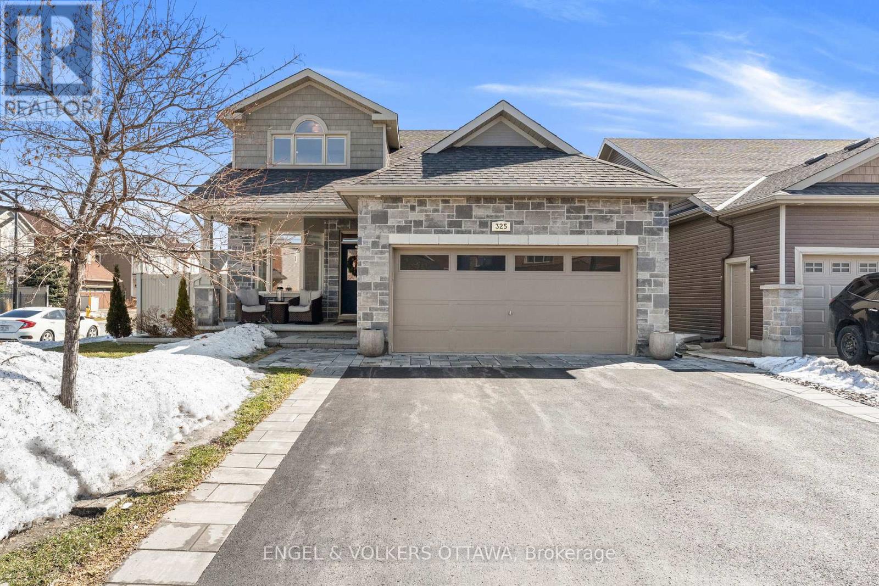Free account required
Unlock the full potential of your property search with a free account! Here's what you'll gain immediate access to:
- Exclusive Access to Every Listing
- Personalized Search Experience
- Favorite Properties at Your Fingertips
- Stay Ahead with Email Alerts
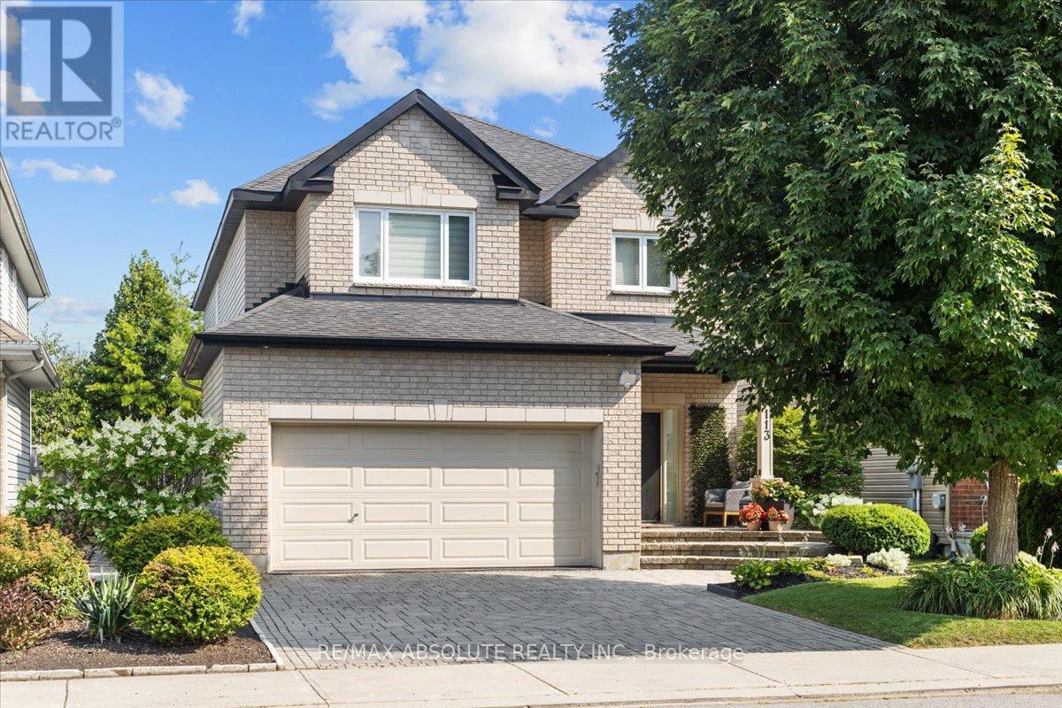
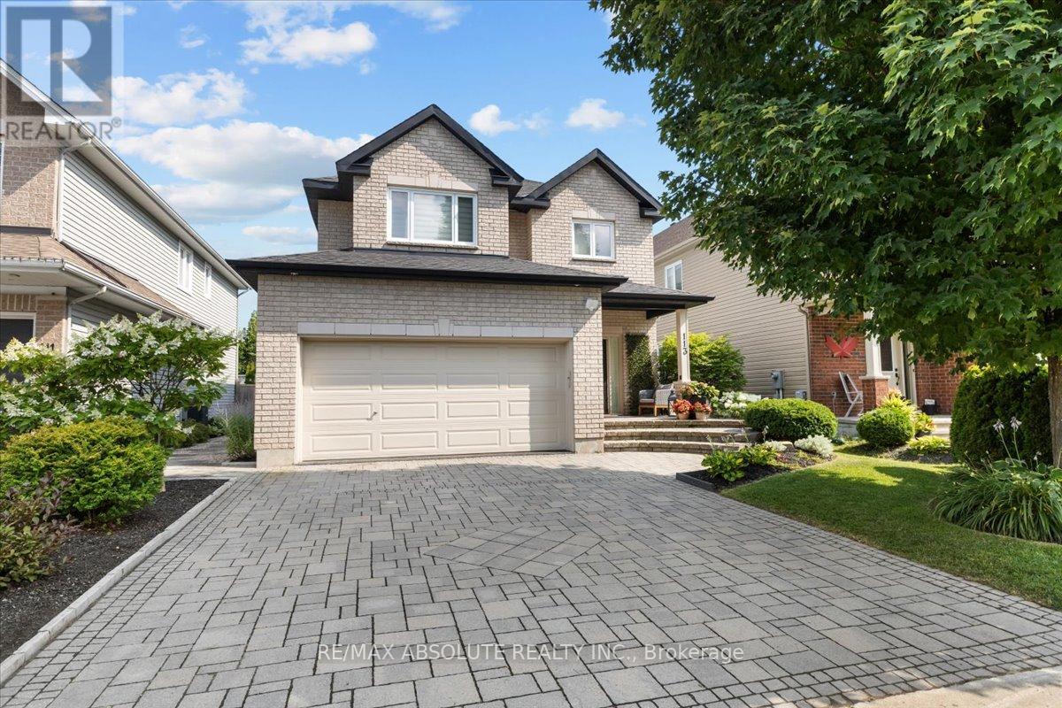
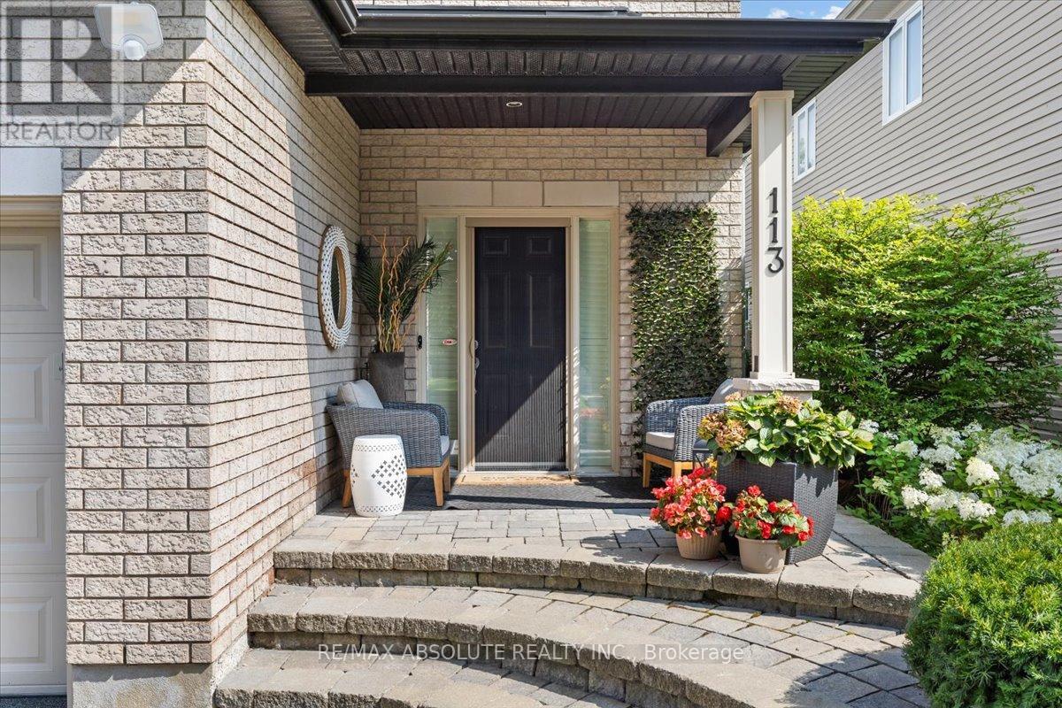
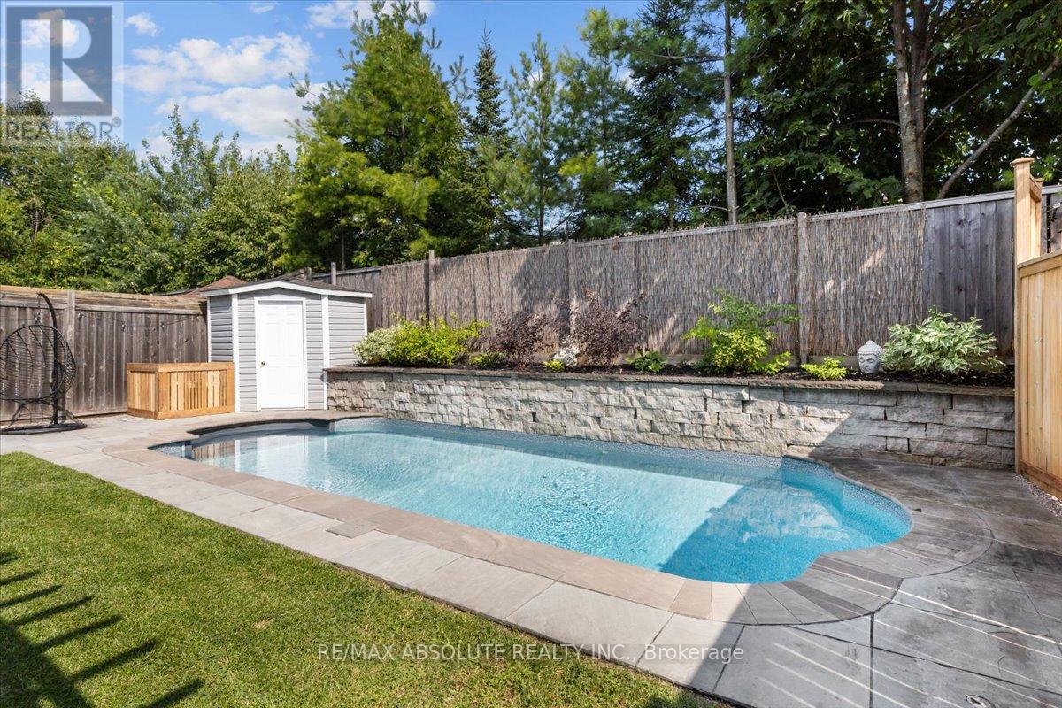
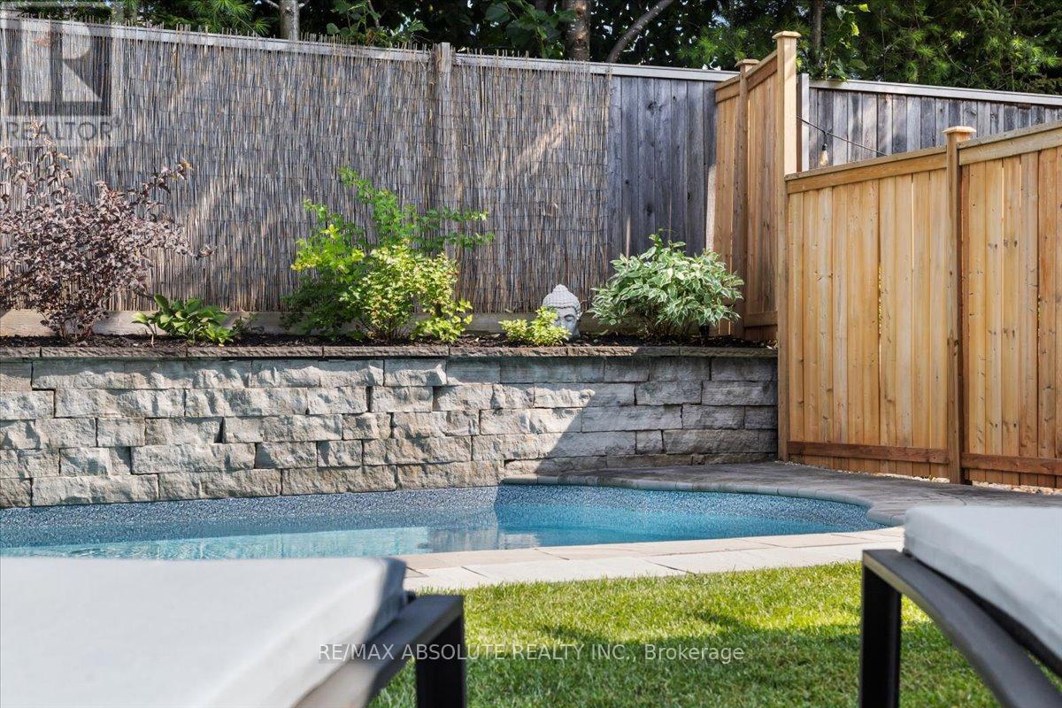
$1,038,000
113 BANDELIER WAY
Ottawa, Ontario, Ontario, K2S0C3
MLS® Number: X12118485
Property description
NO rear neighbors! A home like this is HARD to find! Exceptional location- Jackson Trails is a great community with easy access to the highway, walking distance to St Stephens Elementary School, parks & so much more! Meticulously maintained by the original owners inside & out! The entire driveway is interlocked! Covered front porch- landscaped in the front, side & back! The pre finished hardwood floors look brand new! California shutters throughout, this is a very pretty classic home. Upgraded kitchen offers LOTS of shaker style cabinets, granite countertops, subway tile backsplash & stainless Fisher & Paykel appliances! Main floor office with French doors, could be a playroom too! The large great room has a gas fireplace with a white mantle. Updated lighting & LOTS of pot lights! Open hardwood staircase with a BIG square window that floods the 2nd level landing. HUGE primary & refreshed luxurious ensuite w oversized shower! 3 great scaled bedrooms, laundry & main bath complete the 2nd level! All bathrooms offer stone countertops! FULLY finished lower level w 2 large windows, FULL 3 piece bath & the home theatre is included!! The PERFECT size SALT water pool is 24 ft x 12 ft...easy to manage & enjoy! NEW (2022/2023) liner, heater, pump & salt cell! A composite deck & awning- wonderful bright SOUTH facing backyard! NEW furnace & AC! AMAZNG value!
Building information
Type
*****
Age
*****
Amenities
*****
Appliances
*****
Basement Development
*****
Basement Type
*****
Construction Style Attachment
*****
Cooling Type
*****
Exterior Finish
*****
Fireplace Present
*****
FireplaceTotal
*****
Foundation Type
*****
Half Bath Total
*****
Heating Fuel
*****
Heating Type
*****
Stories Total
*****
Utility Power
*****
Utility Water
*****
Land information
Fence Type
*****
Landscape Features
*****
Sewer
*****
Size Depth
*****
Size Frontage
*****
Size Irregular
*****
Size Total
*****
Rooms
Main level
Eating area
*****
Great room
*****
Office
*****
Kitchen
*****
Dining room
*****
Lower level
Family room
*****
Games room
*****
Second level
Bedroom 4
*****
Bedroom 3
*****
Bedroom 2
*****
Primary Bedroom
*****
Main level
Eating area
*****
Great room
*****
Office
*****
Kitchen
*****
Dining room
*****
Lower level
Family room
*****
Games room
*****
Second level
Bedroom 4
*****
Bedroom 3
*****
Bedroom 2
*****
Primary Bedroom
*****
Main level
Eating area
*****
Great room
*****
Office
*****
Kitchen
*****
Dining room
*****
Lower level
Family room
*****
Games room
*****
Second level
Bedroom 4
*****
Bedroom 3
*****
Bedroom 2
*****
Primary Bedroom
*****
Main level
Eating area
*****
Great room
*****
Office
*****
Kitchen
*****
Dining room
*****
Lower level
Family room
*****
Games room
*****
Second level
Bedroom 4
*****
Bedroom 3
*****
Bedroom 2
*****
Primary Bedroom
*****
Main level
Eating area
*****
Great room
*****
Office
*****
Kitchen
*****
Dining room
*****
Lower level
Family room
*****
Courtesy of RE/MAX ABSOLUTE REALTY INC.
Book a Showing for this property
Please note that filling out this form you'll be registered and your phone number without the +1 part will be used as a password.
