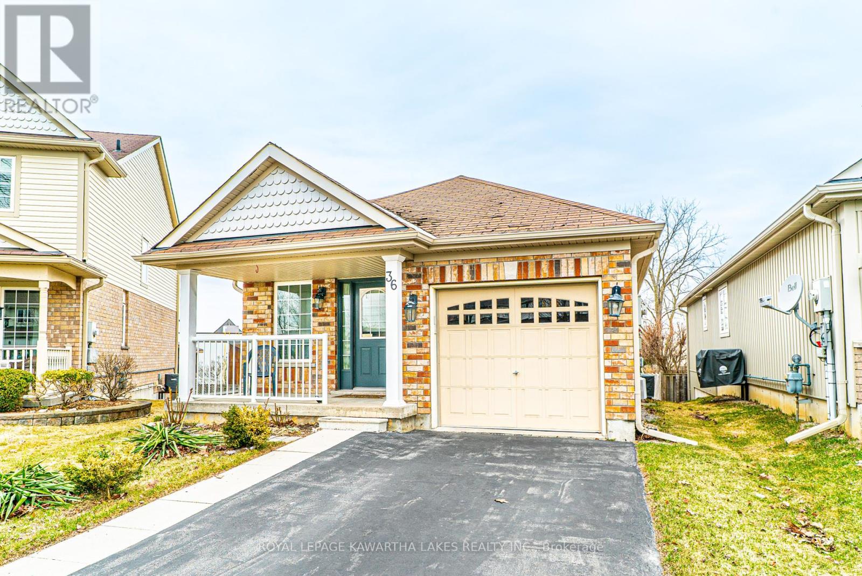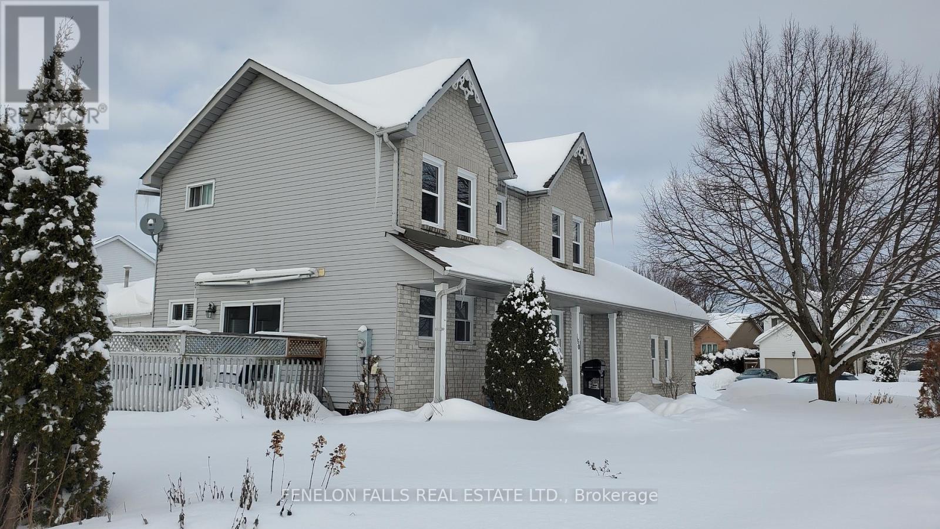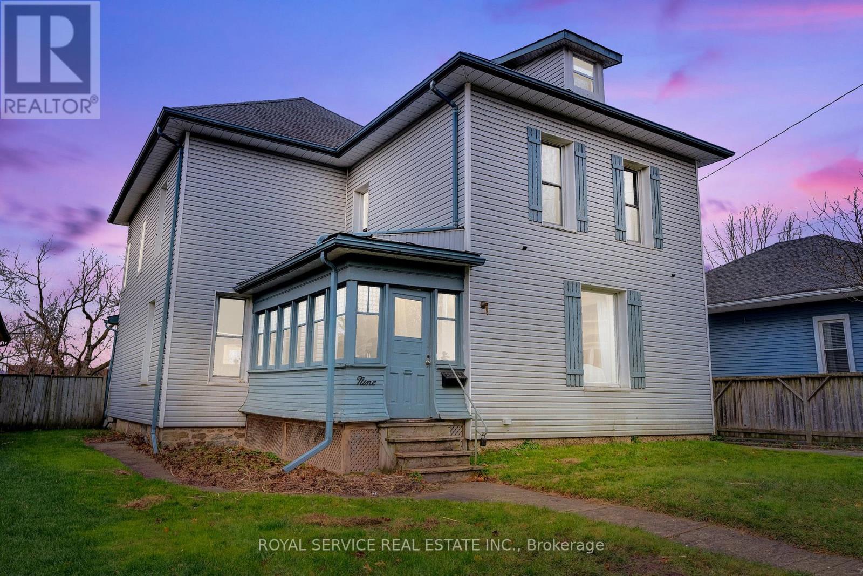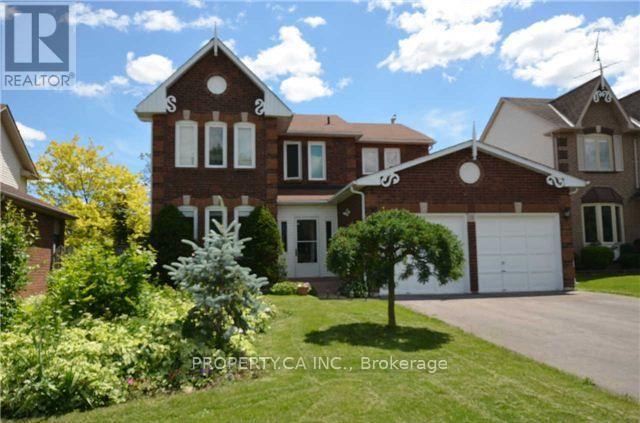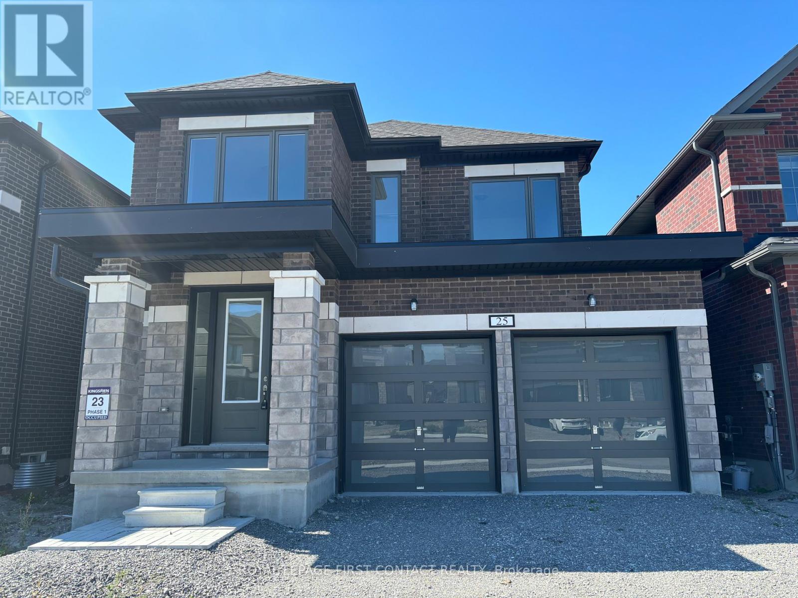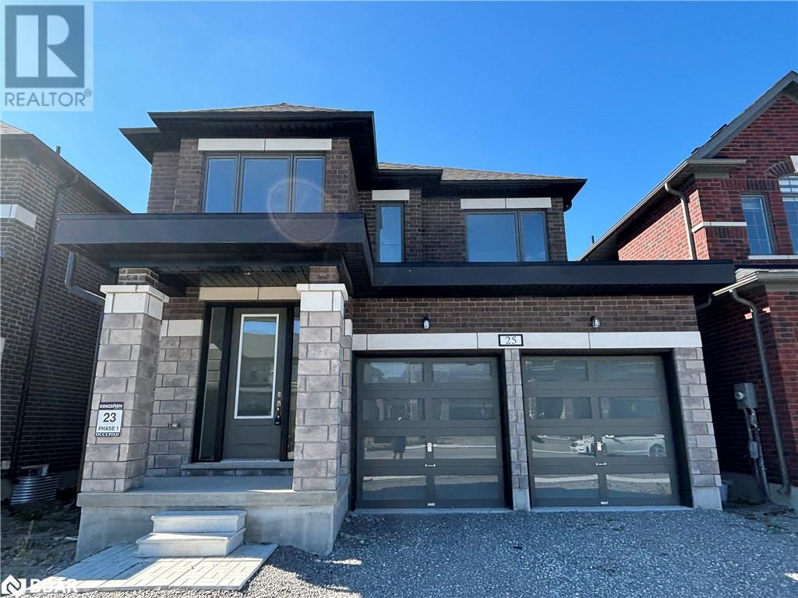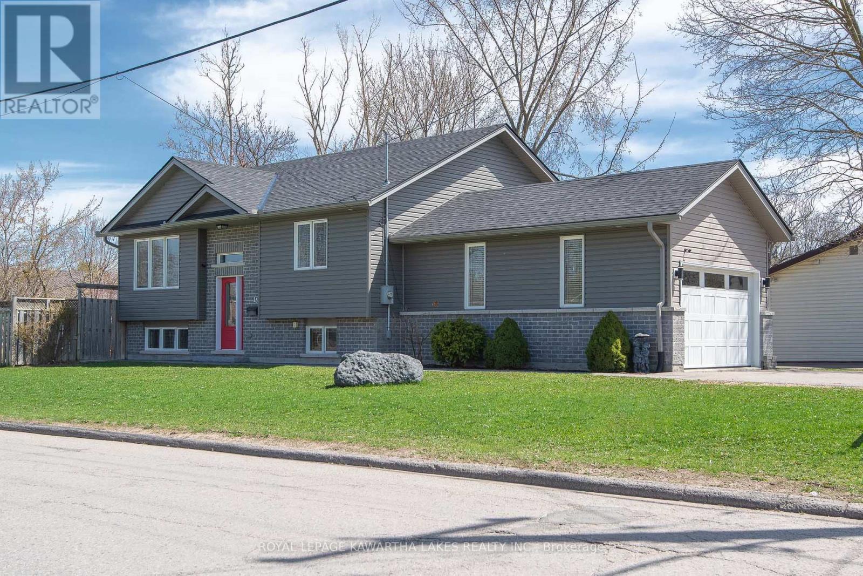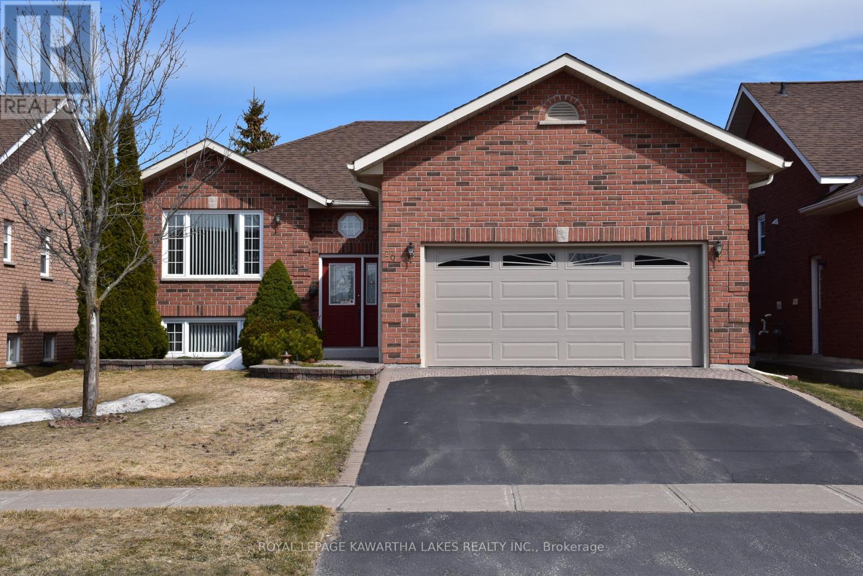Free account required
Unlock the full potential of your property search with a free account! Here's what you'll gain immediate access to:
- Exclusive Access to Every Listing
- Personalized Search Experience
- Favorite Properties at Your Fingertips
- Stay Ahead with Email Alerts
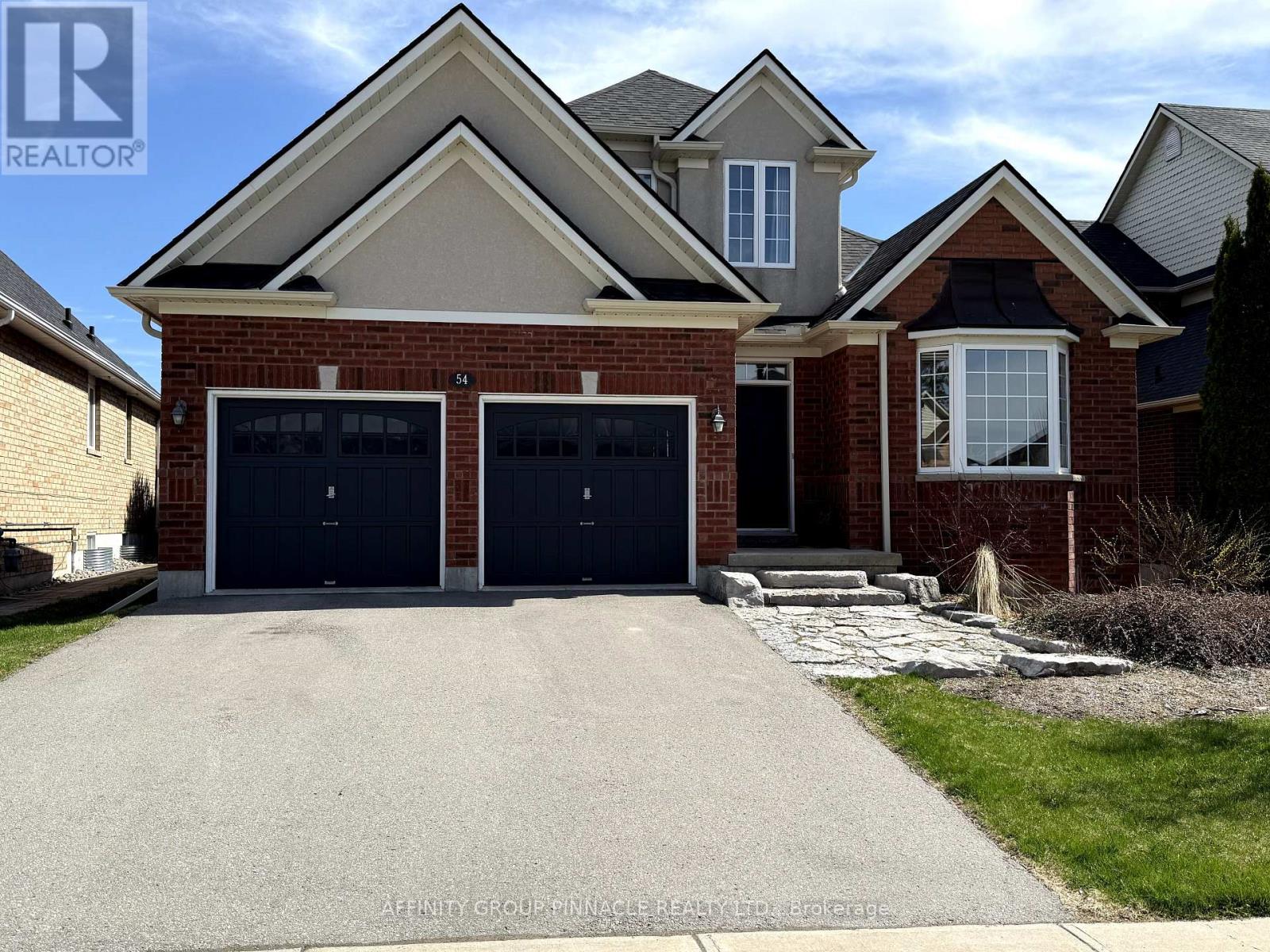

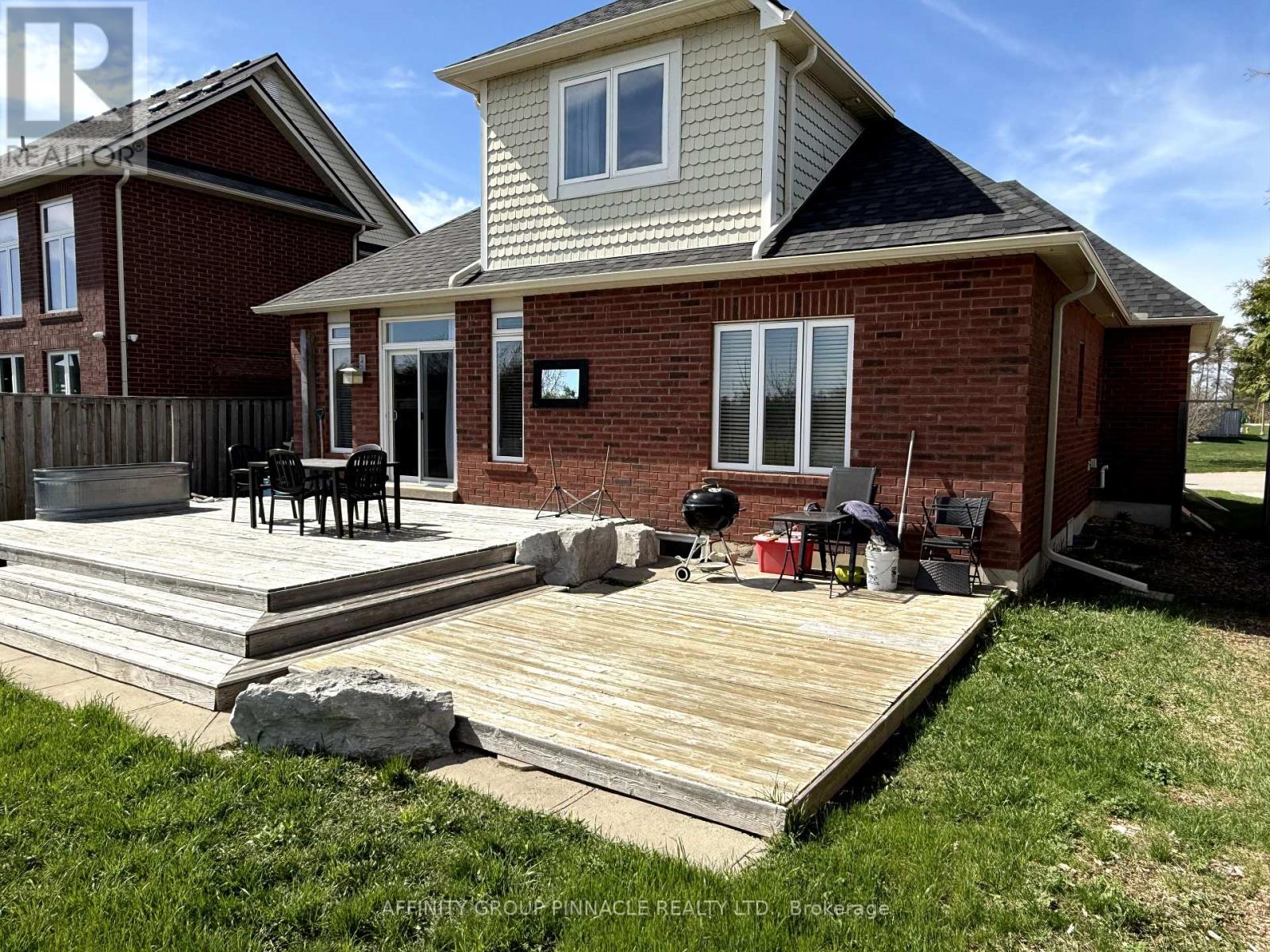

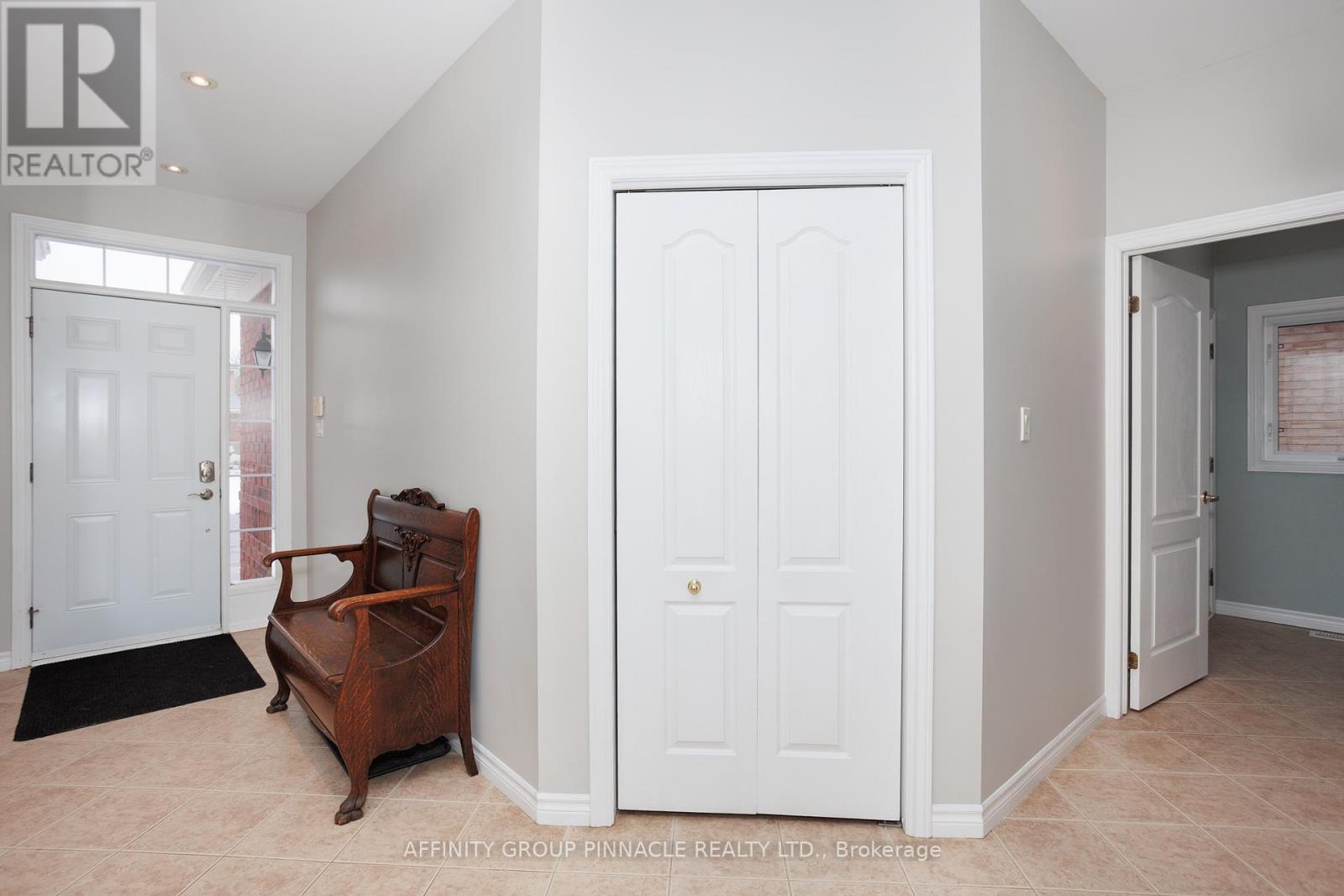
$729,900
54 ELLIS CRESCENT
Kawartha Lakes, Ontario, Ontario, K9V5Y1
MLS® Number: X12118949
Property description
Family home features four bedrooms and 3 bathrooms. Fully finished basement provides rec room or home office, upgrades include new roof, soffit, eavestrough March 2024. Modern open concept kitchen, pot lights, hardwood floors, back yard deck, master bedroom ensuite and walk in closets. 19x19 garage. Gas fireplace
Building information
Type
*****
Age
*****
Appliances
*****
Basement Development
*****
Basement Type
*****
Construction Style Attachment
*****
Exterior Finish
*****
Fireplace Present
*****
Foundation Type
*****
Heating Fuel
*****
Heating Type
*****
Size Interior
*****
Stories Total
*****
Utility Water
*****
Land information
Sewer
*****
Size Depth
*****
Size Frontage
*****
Size Irregular
*****
Size Total
*****
Rooms
Main level
Primary Bedroom
*****
Foyer
*****
Laundry room
*****
Bedroom 2
*****
Living room
*****
Dining room
*****
Kitchen
*****
Basement
Recreational, Games room
*****
Utility room
*****
Bedroom 5
*****
Second level
Bedroom 4
*****
Bedroom 3
*****
Main level
Primary Bedroom
*****
Foyer
*****
Laundry room
*****
Bedroom 2
*****
Living room
*****
Dining room
*****
Kitchen
*****
Basement
Recreational, Games room
*****
Utility room
*****
Bedroom 5
*****
Second level
Bedroom 4
*****
Bedroom 3
*****
Main level
Primary Bedroom
*****
Foyer
*****
Laundry room
*****
Bedroom 2
*****
Living room
*****
Dining room
*****
Kitchen
*****
Basement
Recreational, Games room
*****
Utility room
*****
Bedroom 5
*****
Second level
Bedroom 4
*****
Bedroom 3
*****
Main level
Primary Bedroom
*****
Foyer
*****
Laundry room
*****
Bedroom 2
*****
Living room
*****
Dining room
*****
Kitchen
*****
Basement
Recreational, Games room
*****
Utility room
*****
Bedroom 5
*****
Second level
Bedroom 4
*****
Bedroom 3
*****
Main level
Primary Bedroom
*****
Foyer
*****
Courtesy of AFFINITY GROUP PINNACLE REALTY LTD.
Book a Showing for this property
Please note that filling out this form you'll be registered and your phone number without the +1 part will be used as a password.
