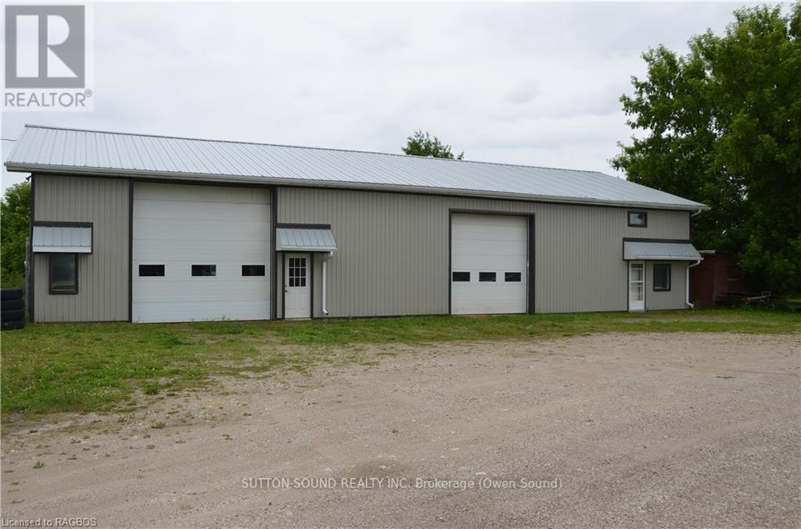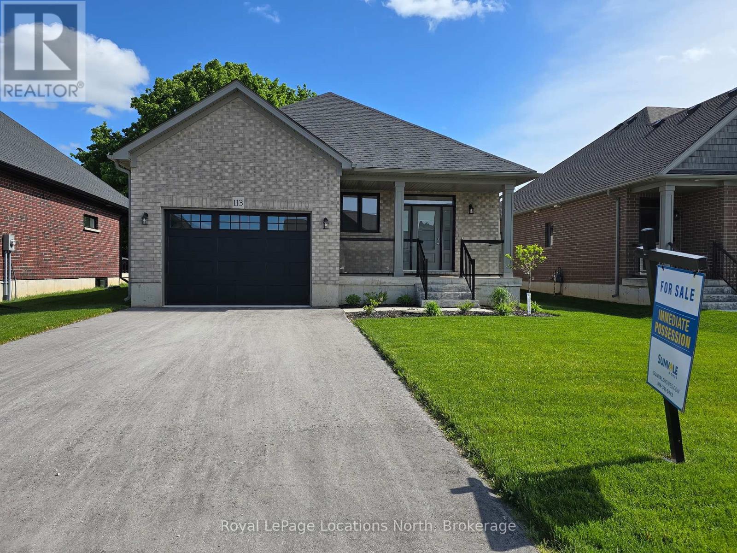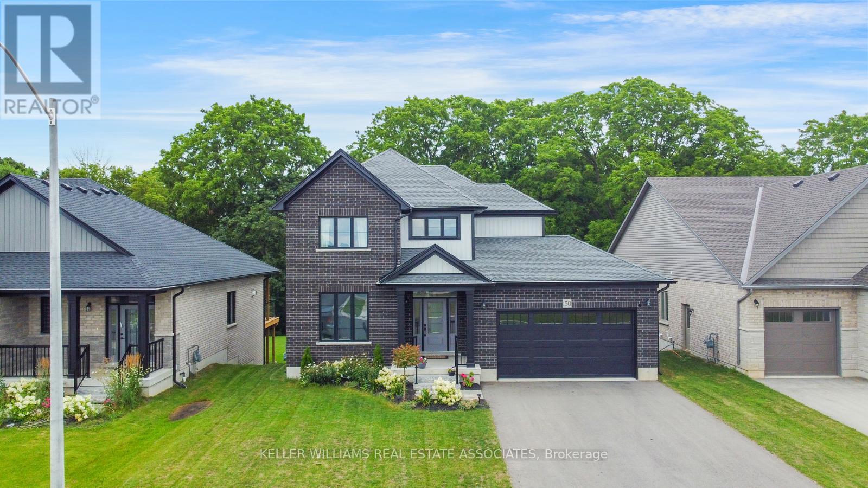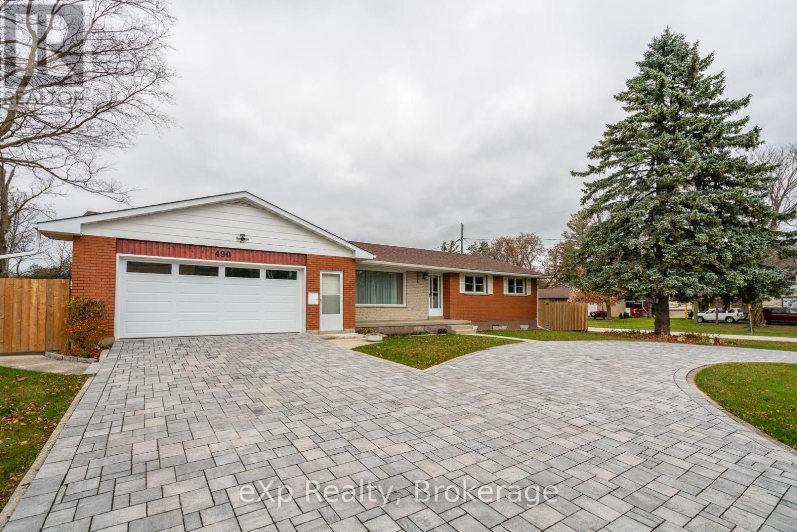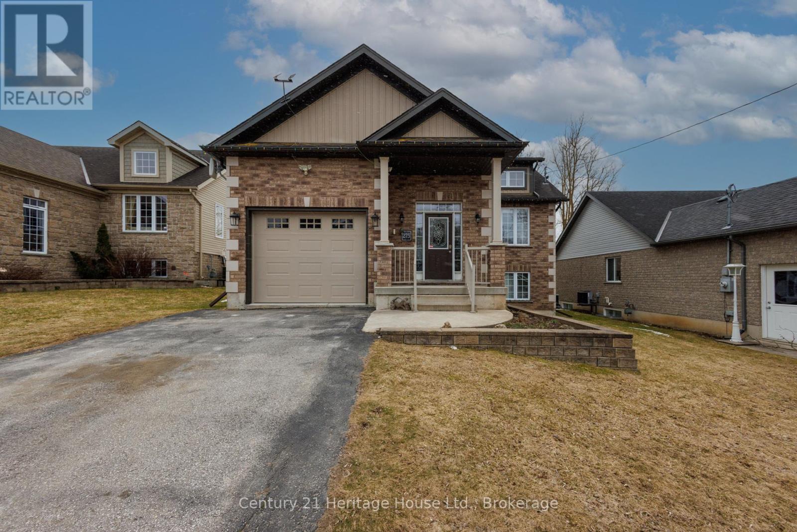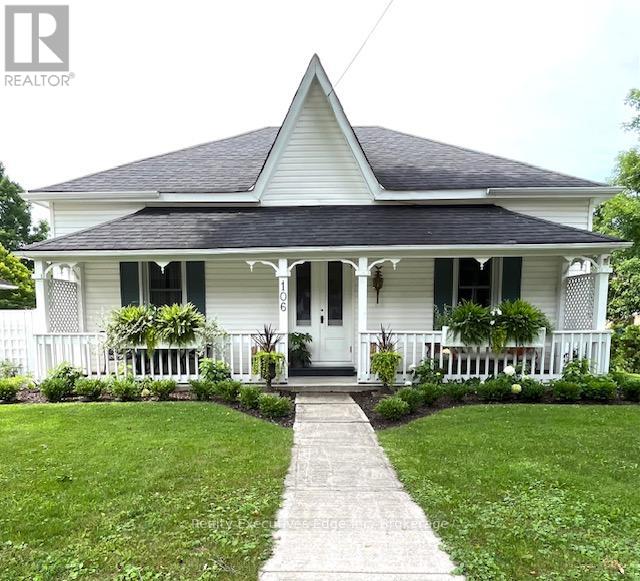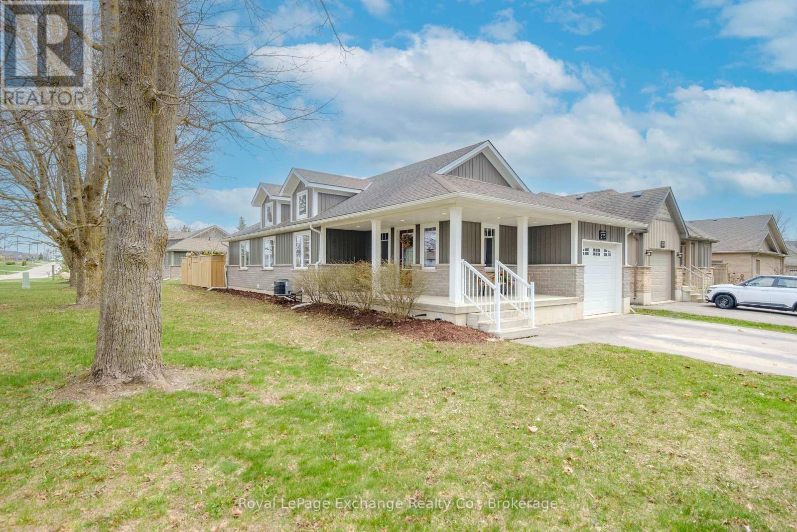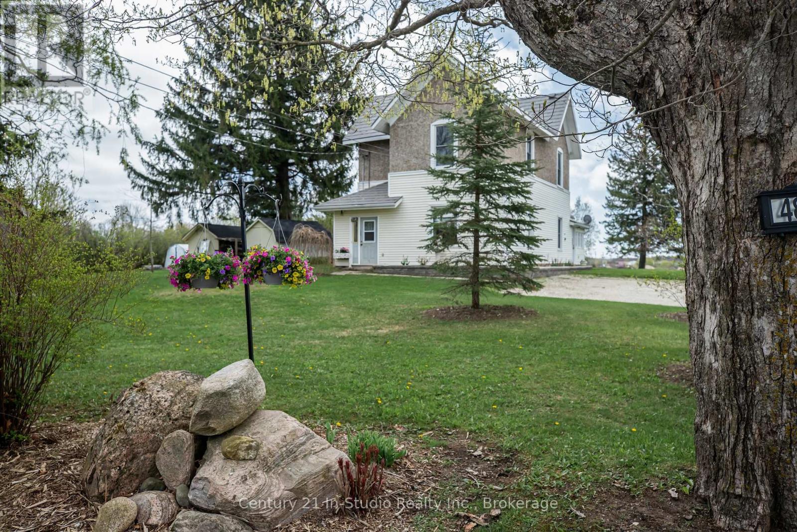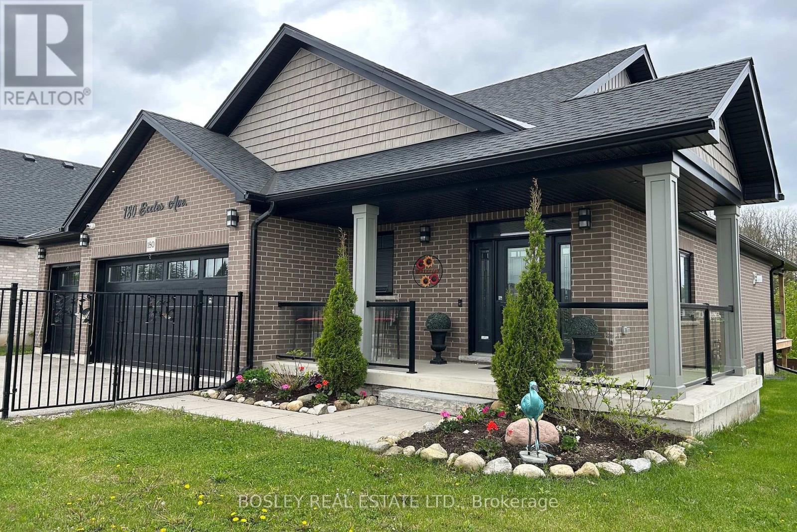Free account required
Unlock the full potential of your property search with a free account! Here's what you'll gain immediate access to:
- Exclusive Access to Every Listing
- Personalized Search Experience
- Favorite Properties at Your Fingertips
- Stay Ahead with Email Alerts

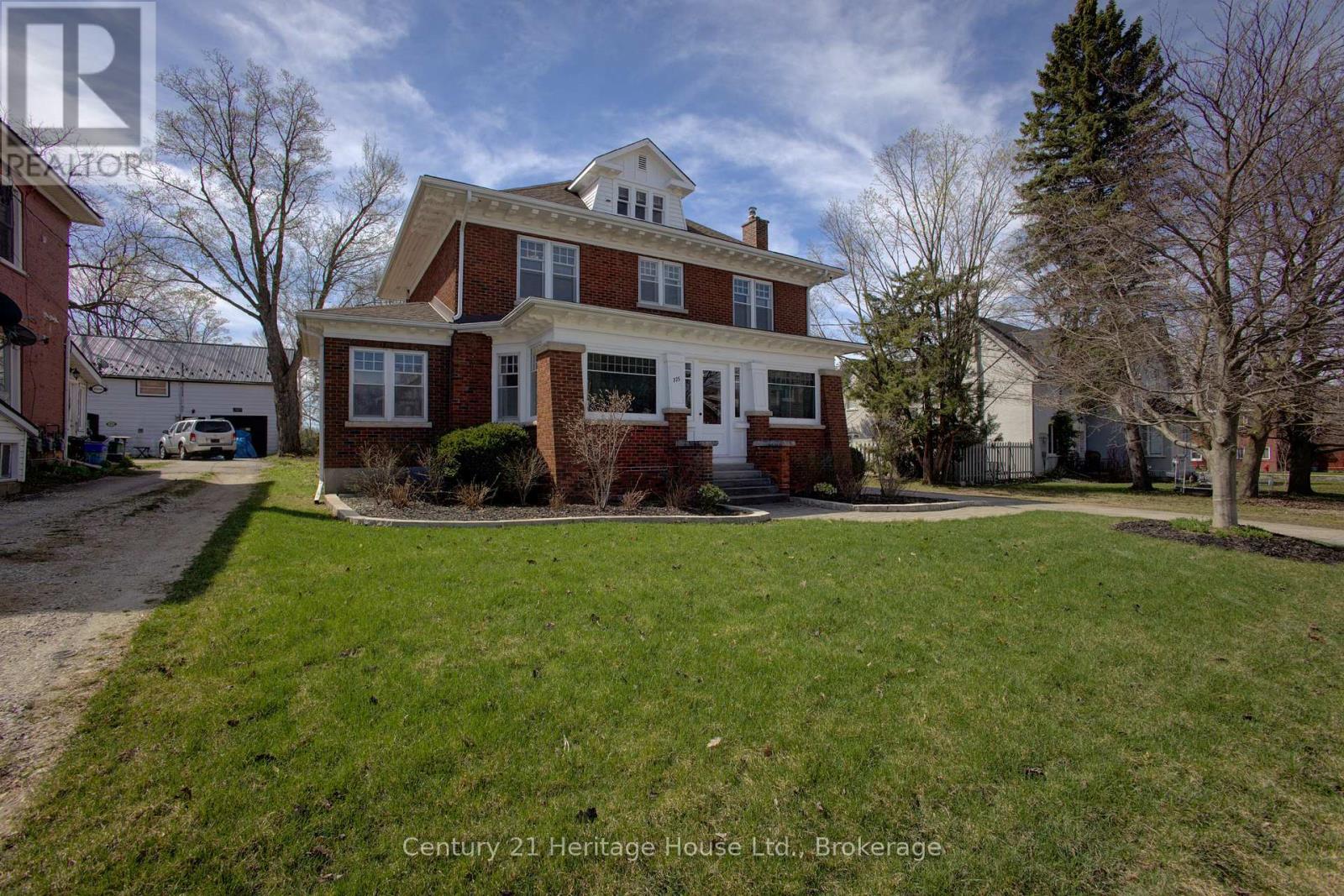


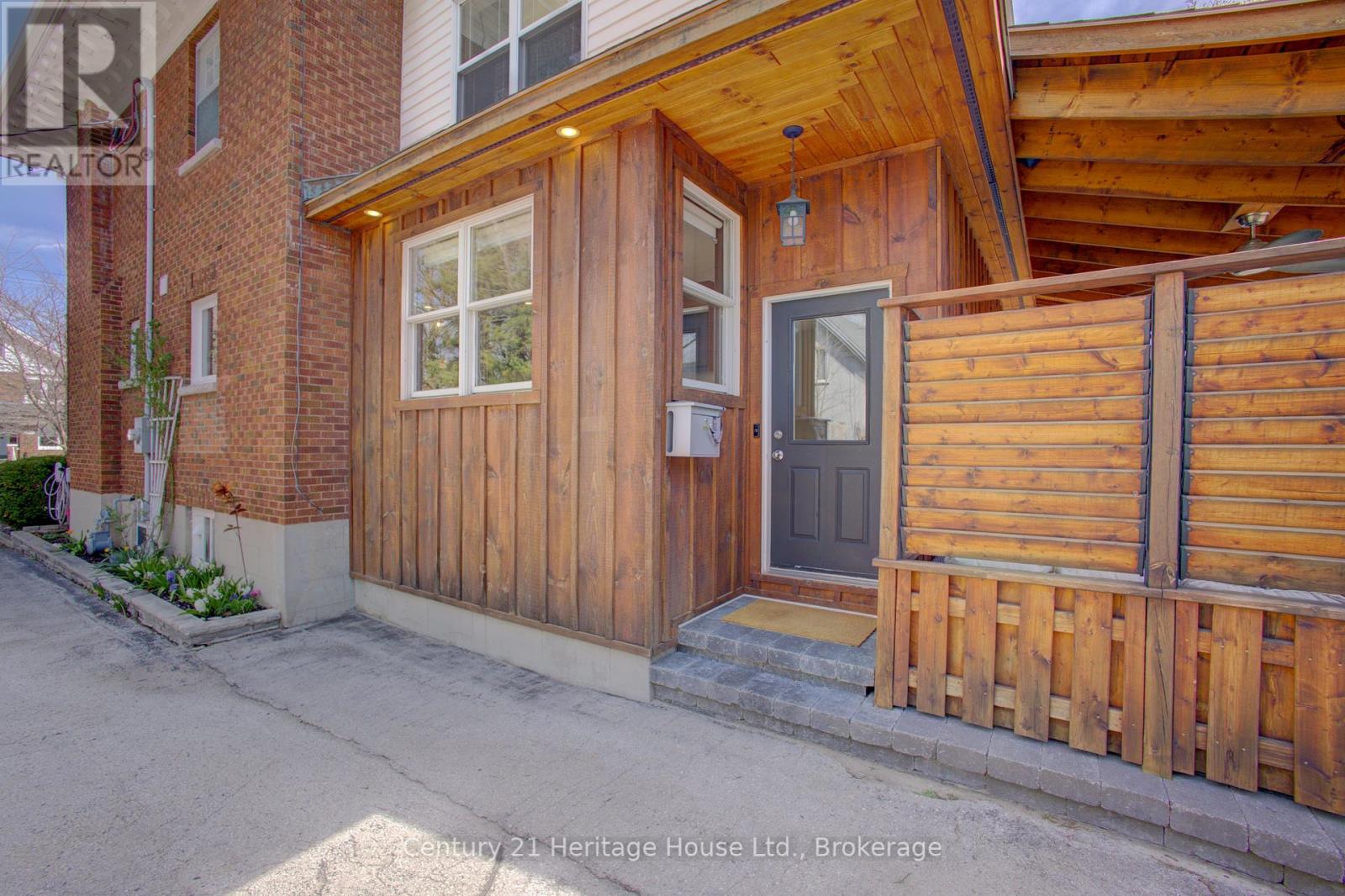
$749,900
375 LAMBTON STREET W
West Grey, Ontario, Ontario, N0G1R0
MLS® Number: X12118952
Property description
Love at first sight! With over 2500 square feet and four bedrooms, this architectural masterpiece blends the charm of yesteryear with today's amenities and updates to make a fantastic modern day family home. Nestled on a beautifully manicured lot, this residence boasts a fenced rear yard perfect for privacy and outdoor enjoyment. The owners in their 8+ years of ownership have installed a gorgeous covered outdoor kitchen with granite countertop, replaced the 1980's kitchen as well as the 2-piece bath and much more. A new boiler for the hot water radiators was installed in September 2023. In addition to the hot water heat, there is a gas fireplace and central air conditioning. Detached double car garage and paved driveway for plenty of room for your guests. No description can fully express the sheer excellence of this property so call your agent and book your showing today! Make sure to check our the interactive virtual tour.
Building information
Type
*****
Age
*****
Amenities
*****
Appliances
*****
Basement Development
*****
Basement Type
*****
Construction Style Attachment
*****
Cooling Type
*****
Exterior Finish
*****
Fireplace Present
*****
FireplaceTotal
*****
Flooring Type
*****
Foundation Type
*****
Half Bath Total
*****
Heating Type
*****
Size Interior
*****
Stories Total
*****
Utility Water
*****
Land information
Landscape Features
*****
Sewer
*****
Size Depth
*****
Size Frontage
*****
Size Irregular
*****
Size Total
*****
Rooms
In between
Laundry room
*****
Mud room
*****
Bathroom
*****
Den
*****
Main level
Pantry
*****
Den
*****
Living room
*****
Family room
*****
Dining room
*****
Eating area
*****
Kitchen
*****
Basement
Recreational, Games room
*****
Second level
Bedroom 4
*****
Bedroom 3
*****
Bedroom 2
*****
Primary Bedroom
*****
Bathroom
*****
Courtesy of Century 21 Heritage House Ltd.
Book a Showing for this property
Please note that filling out this form you'll be registered and your phone number without the +1 part will be used as a password.
