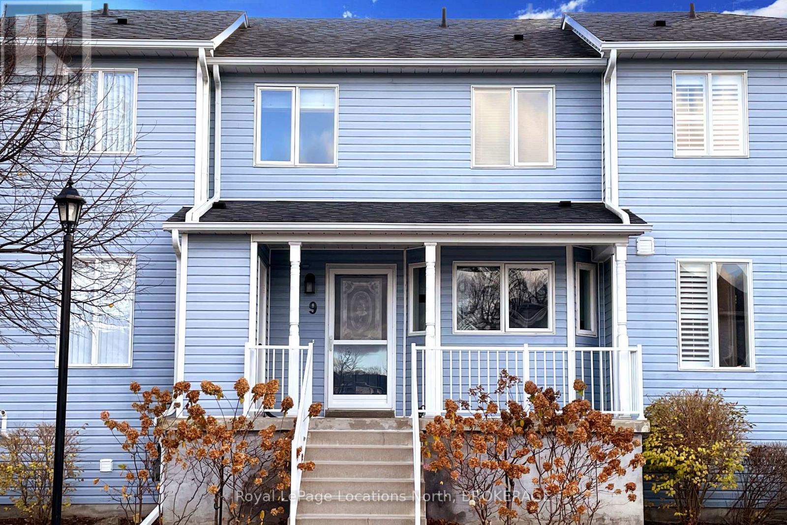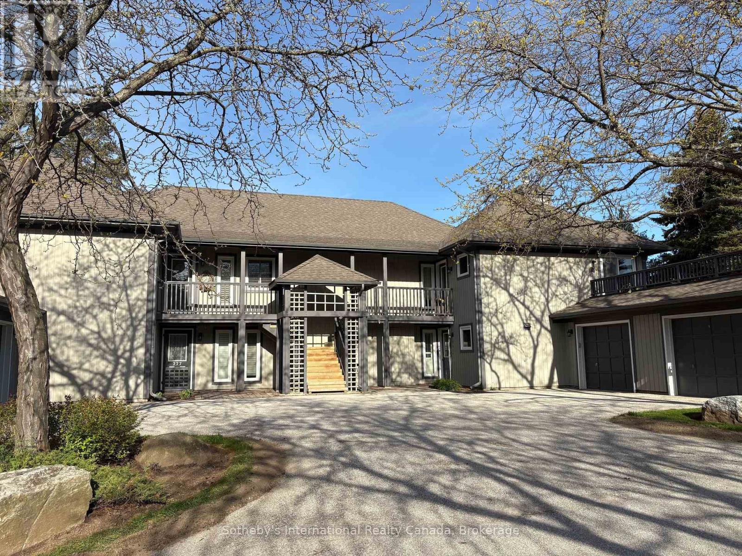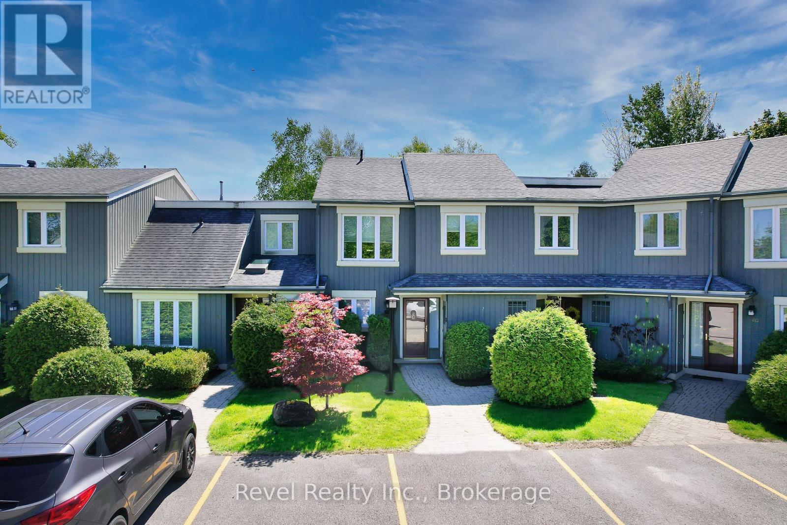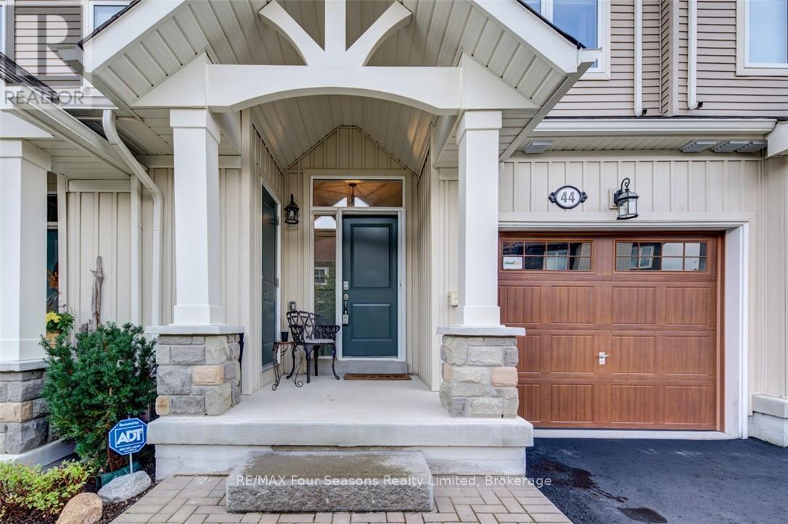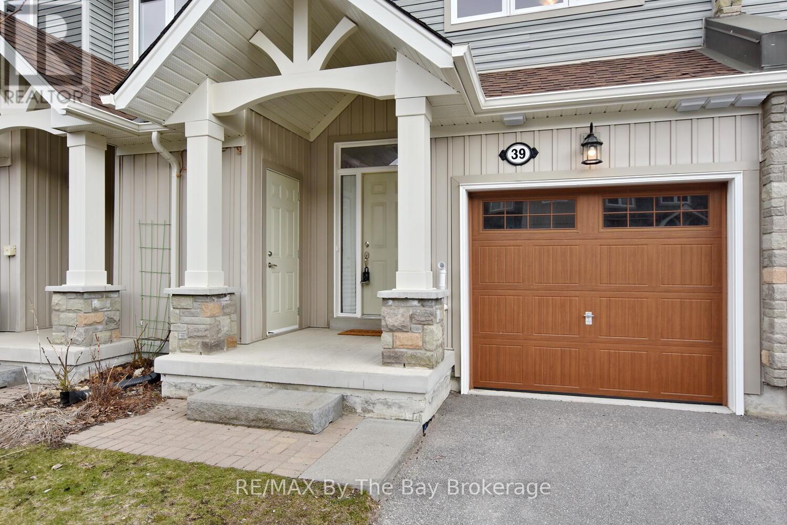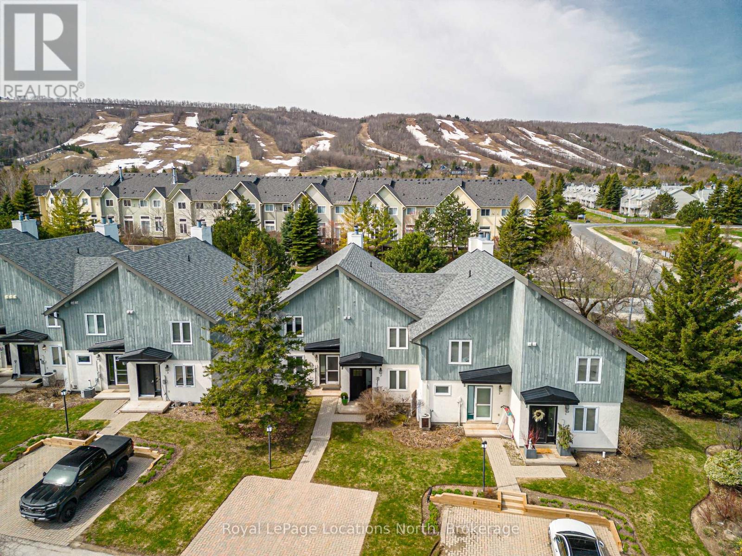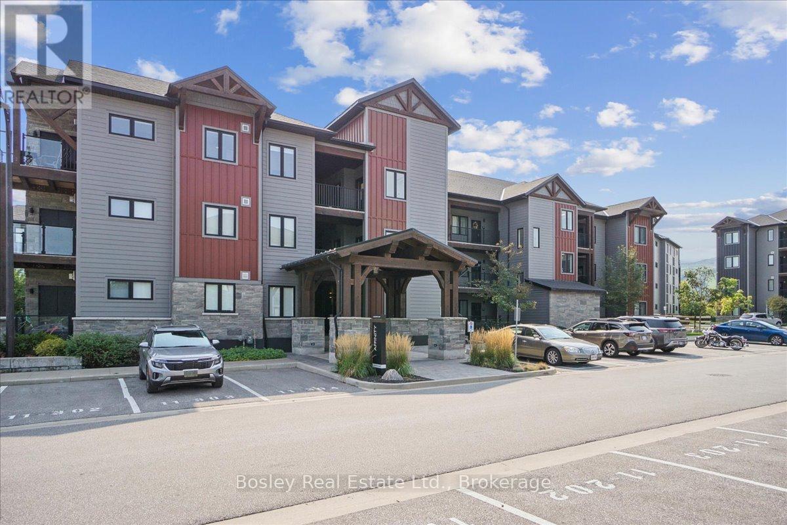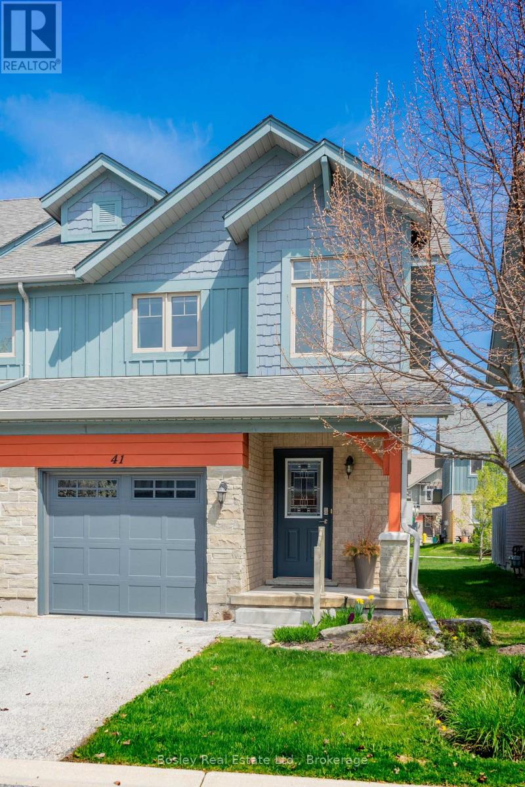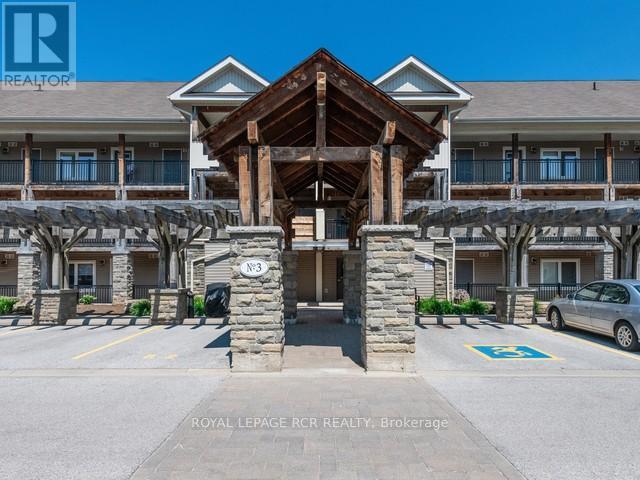Free account required
Unlock the full potential of your property search with a free account! Here's what you'll gain immediate access to:
- Exclusive Access to Every Listing
- Personalized Search Experience
- Favorite Properties at Your Fingertips
- Stay Ahead with Email Alerts
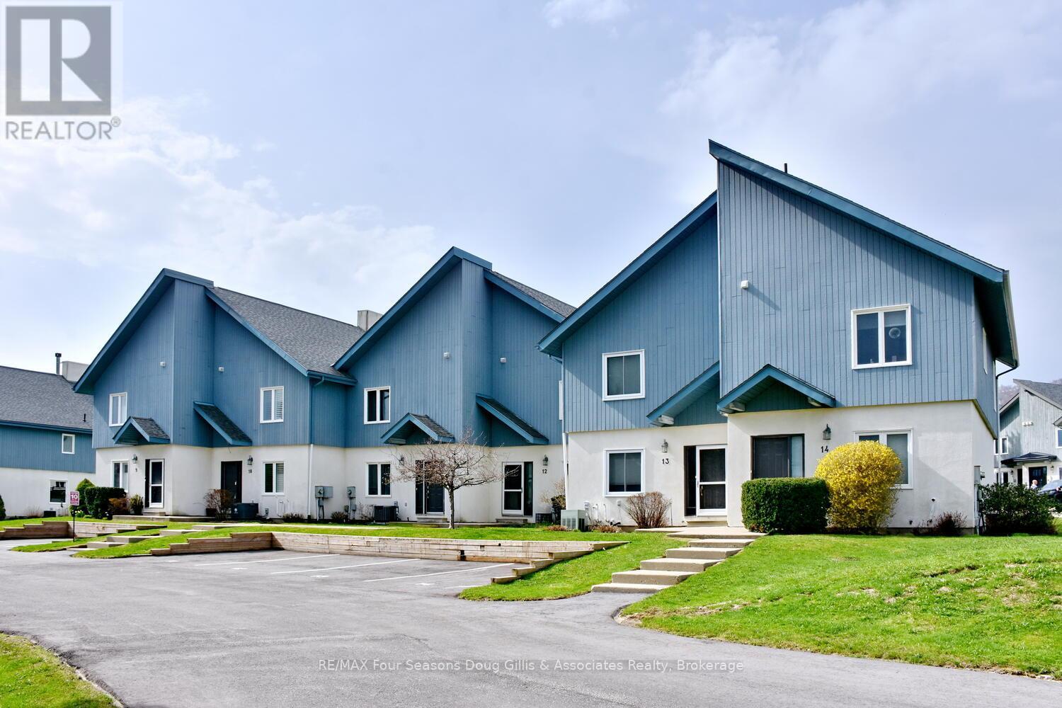
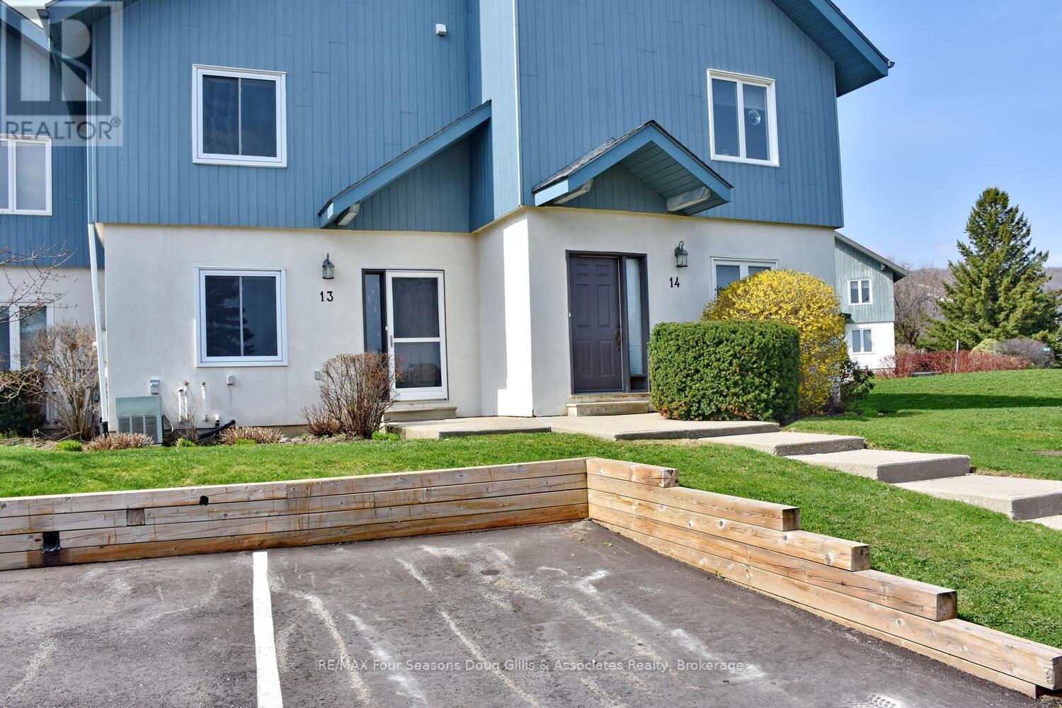
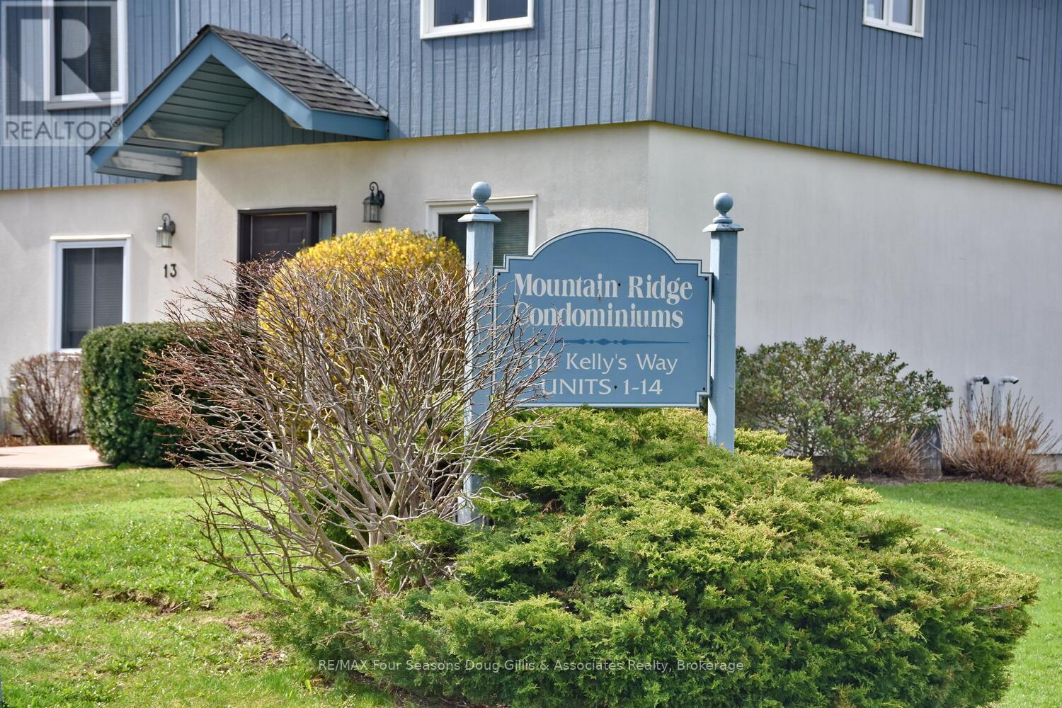
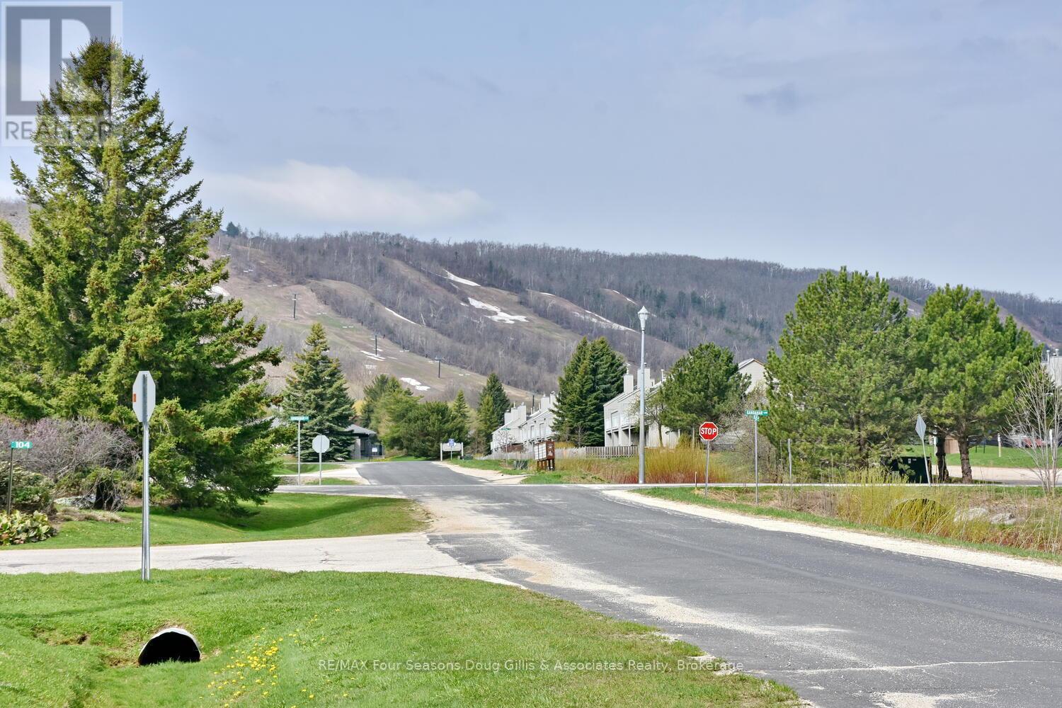
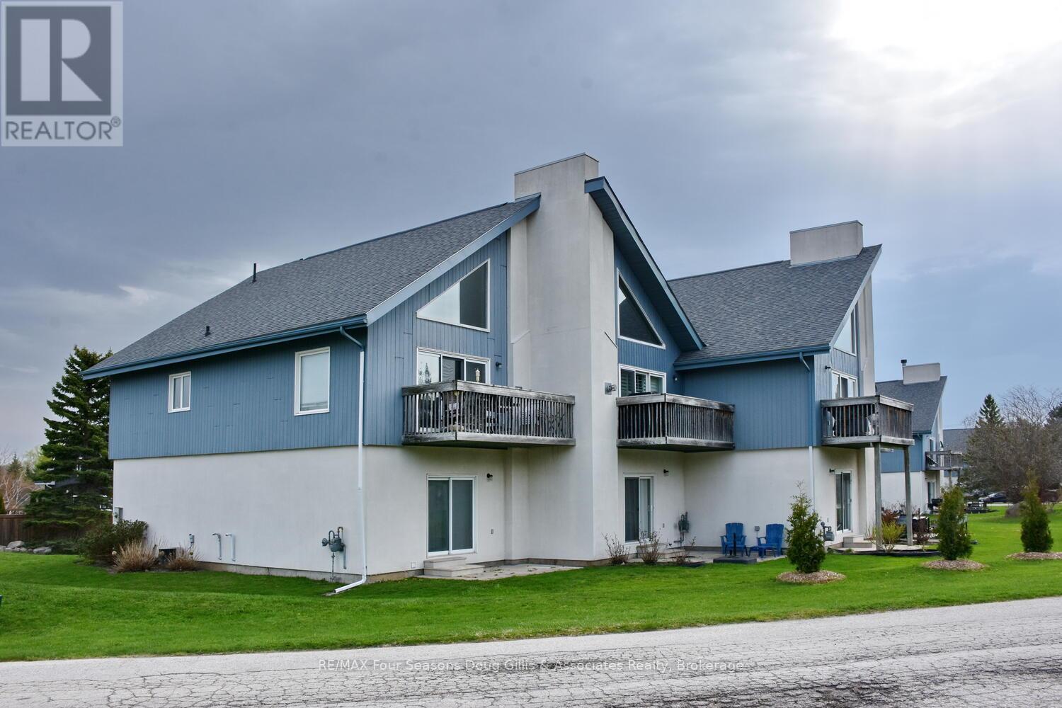
$639,000
13 - 110 KELLIES WAY
Blue Mountains, Ontario, Ontario, L9Y0L6
MLS® Number: X12119177
Property description
Ideally situated just minutes from the slopes of Blue Mountain and the vibrant Village, this 2076 sq. ft. chalet offers the perfect blend of year-round lifestyle and modern convenience. Step into a thoughtfully designed interior featuring 3 bedrooms and 3 full bathrooms, providing ample space for families, guests, or weekend getaways. At the heart of the home is a stylish open-concept kitchen, complete with sleek cabinetry, stainless steel appliances, and a large island perfect for casual meals or entertaining. The rest of the layout offers defined living spaces for relaxation and privacy, making it easy to unwind after a day of skiing, hiking, or exploring the areas many attractions. With its unbeatable location and well-appointed design, this chalet is a must-see for anyone seeking comfort, style, and easy access to all that Blue Mountain has to offer. Please note the furnishings may be purchased as a separate item negotiated outside the real estate transaction.
Building information
Type
*****
Age
*****
Amenities
*****
Appliances
*****
Basement Development
*****
Basement Type
*****
Cooling Type
*****
Exterior Finish
*****
Fireplace Present
*****
FireplaceTotal
*****
Heating Fuel
*****
Heating Type
*****
Size Interior
*****
Stories Total
*****
Land information
Amenities
*****
Rooms
Upper Level
Living room
*****
Kitchen
*****
Bedroom 3
*****
Main level
Foyer
*****
Bedroom 2
*****
Bedroom
*****
Lower level
Recreational, Games room
*****
Office
*****
Upper Level
Living room
*****
Kitchen
*****
Bedroom 3
*****
Main level
Foyer
*****
Bedroom 2
*****
Bedroom
*****
Lower level
Recreational, Games room
*****
Office
*****
Courtesy of RE/MAX Four Seasons Doug Gillis & Associates Realty
Book a Showing for this property
Please note that filling out this form you'll be registered and your phone number without the +1 part will be used as a password.
