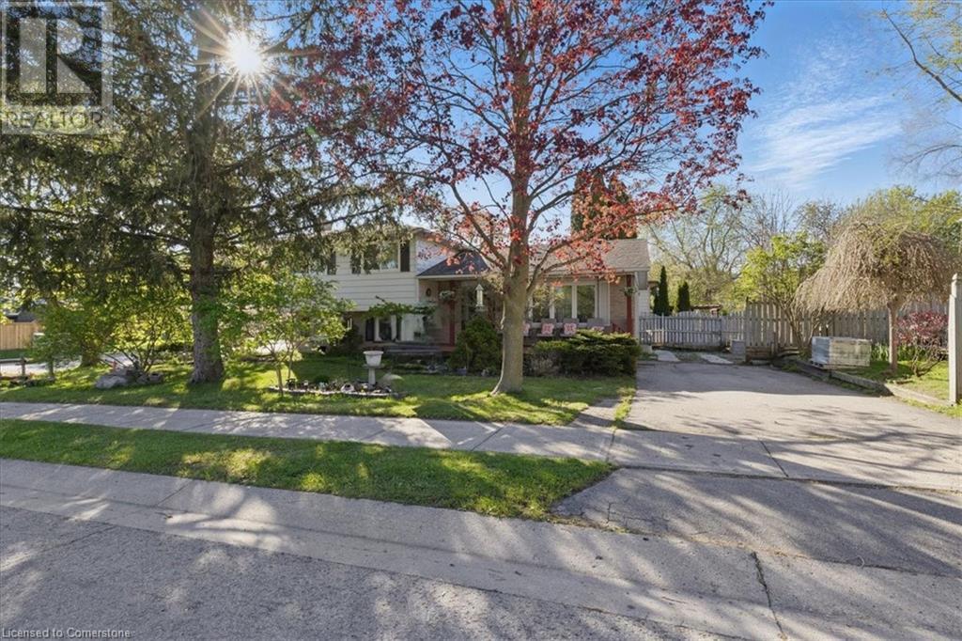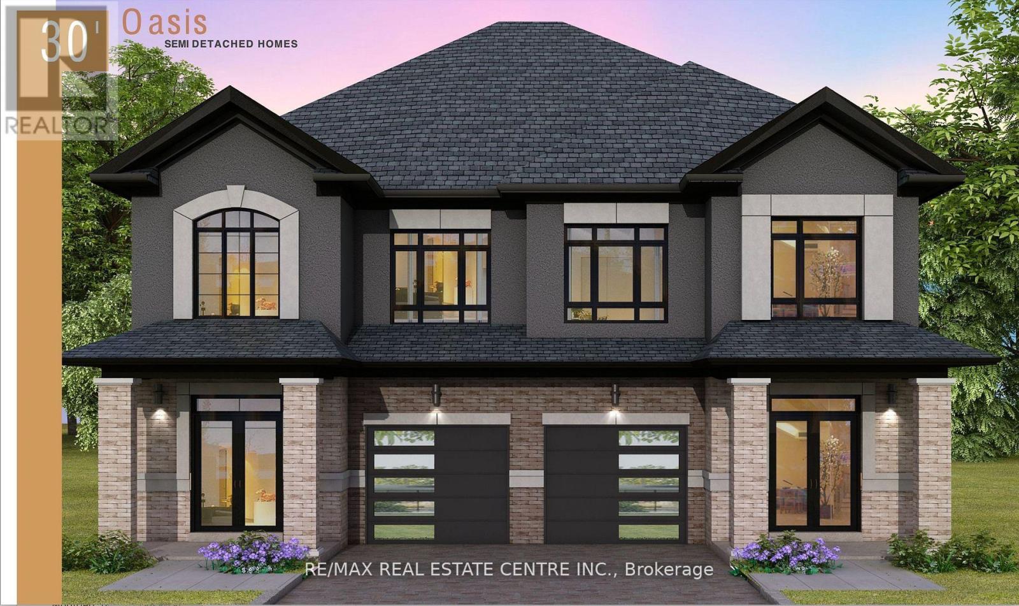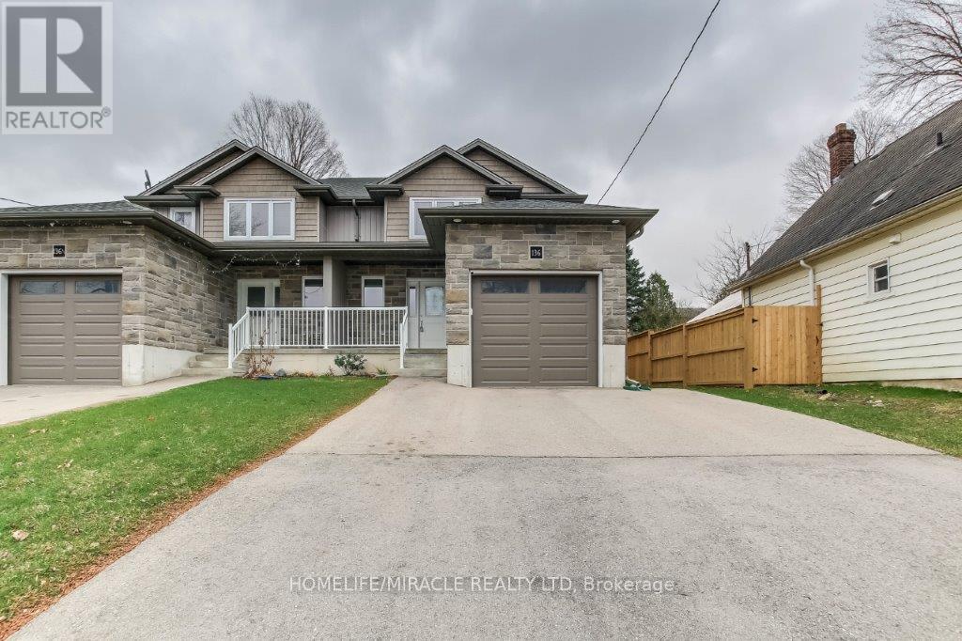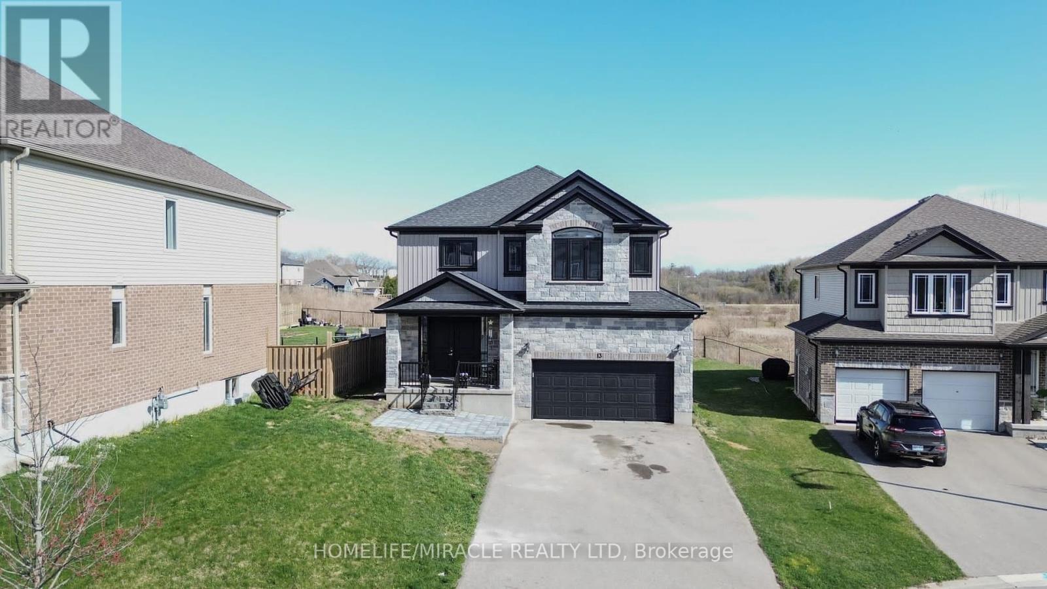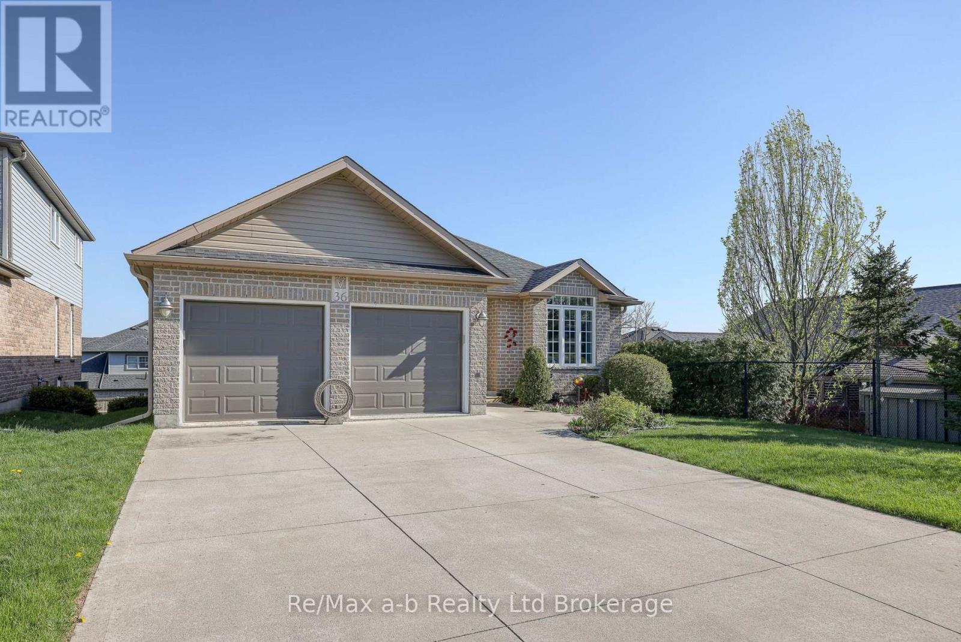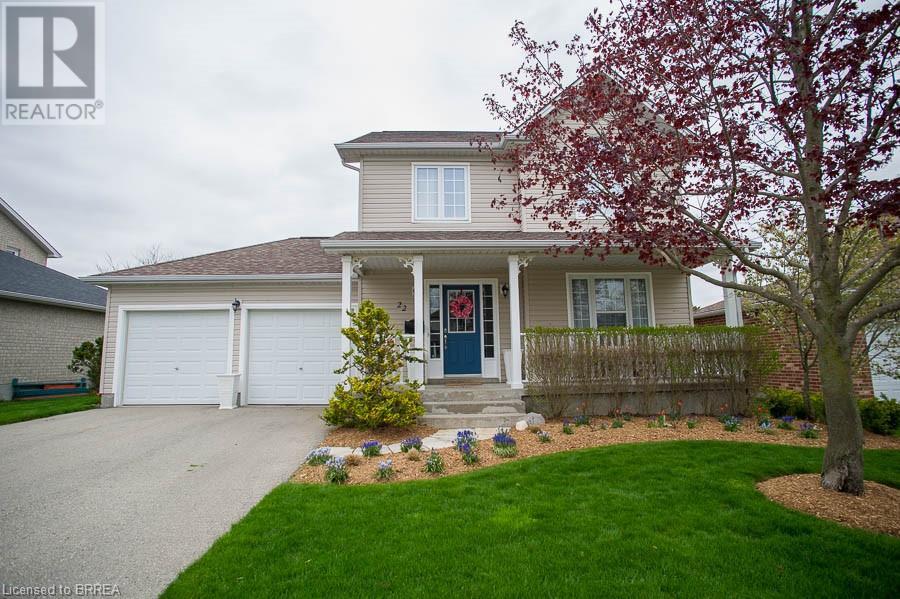Free account required
Unlock the full potential of your property search with a free account! Here's what you'll gain immediate access to:
- Exclusive Access to Every Listing
- Personalized Search Experience
- Favorite Properties at Your Fingertips
- Stay Ahead with Email Alerts

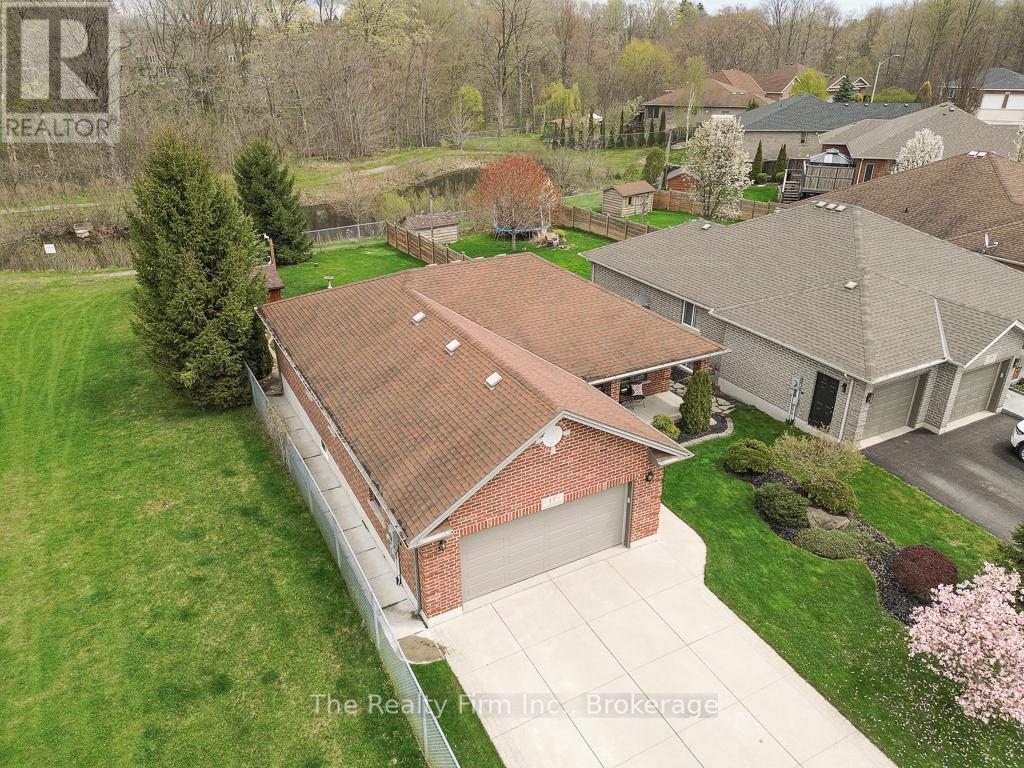
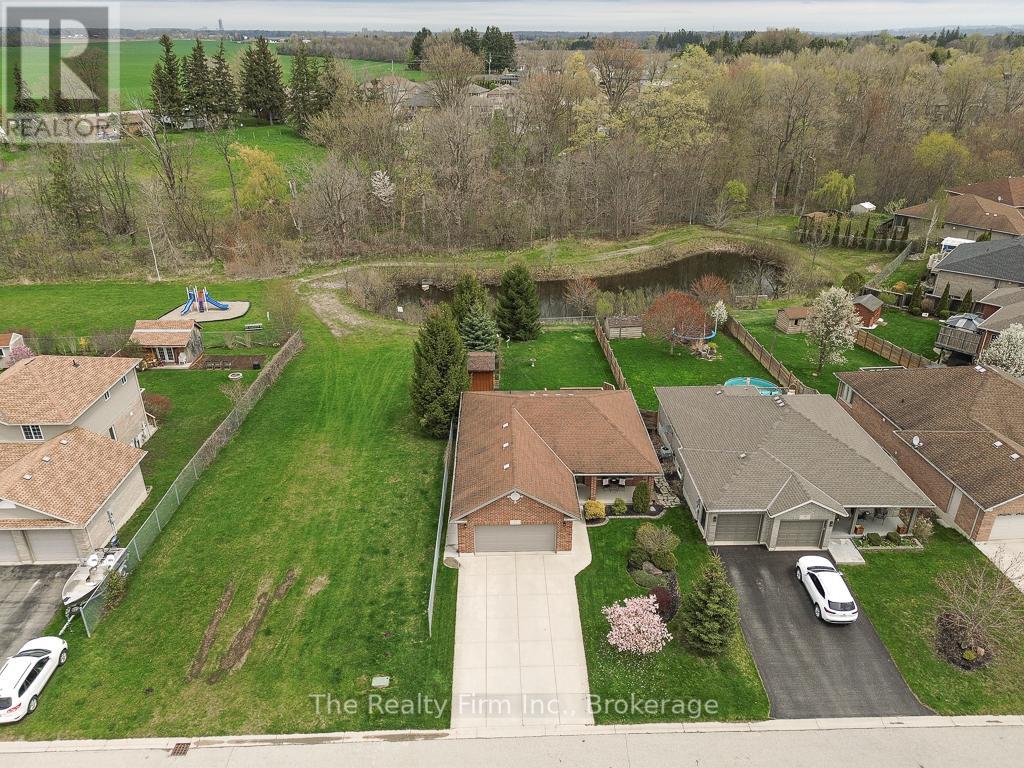

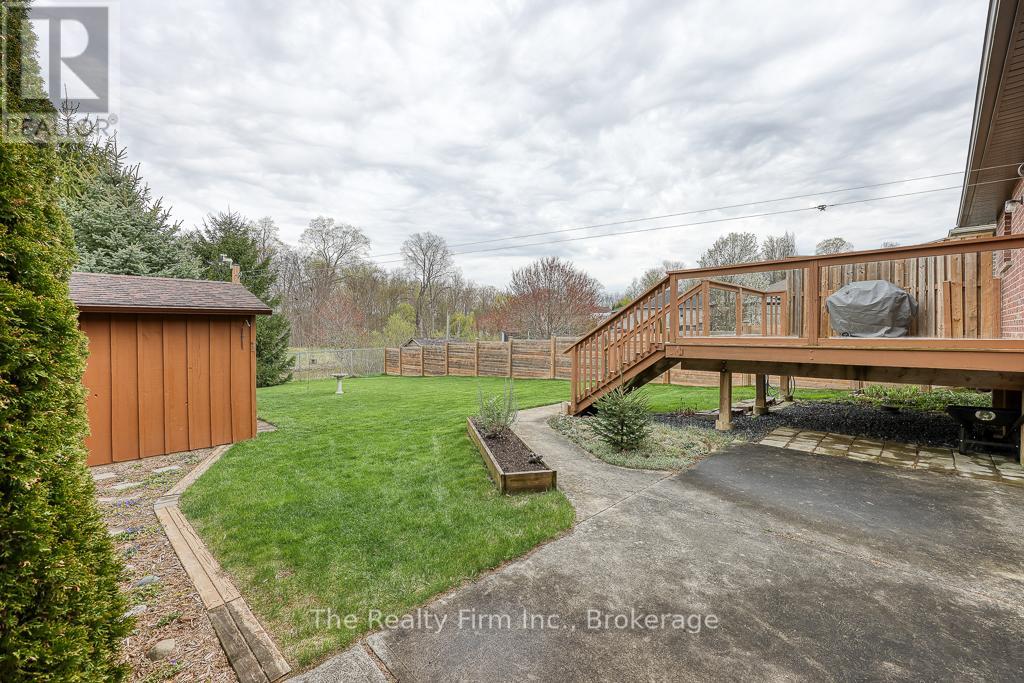
$799,900
17 SCOURFIELD DRIVE
Ingersoll, Ontario, Ontario, N5C0A4
MLS® Number: X12119598
Property description
One floor living on a premium lot with pond view! Beautifully maintained full brick bungalow featuring 2+2 bedrooms and 2 full bathrooms. Situated on a gorgeous lot in a desirable neighbourhood backing onto a pond & Scourfield Park, offering exceptional privacy and scenic views. The main level boasts hardwood floors throughout a spacious layout, there's a 5-piece bath including extra long soaker tub and his and her sinks, convenient main floor laundry room and a bright open-concept living room with vaulted ceiling and gas fireplace. The main floor continues with a generous 2nd bedroom and a gorgeous Master bedroom offering a roomy walk in closet. The sunlit, vibrant kitchen features a dreamy walk-in pantry which offers so much storage, it also offers an incredible view of the backyard while you do the dishes! Did I mention there's no neighbours behind you and Scourfield Park on the other side. The fully finished lower level offers a pool table sized family room with gas fireplace, 2 additional bedrooms, a 4-piece bath, and an open space that could be a third bedroom if needed. A 2-car garage provides ample storage and convenience. Central Vac on both levels makes for even easier clean up. Spacious lush backyard with shed, patio area and generous sized deck for your bird watching and peaceful Sunday resets. A rare opportunity to own a beautifully appointed home with impeccably manicured lawns and vibrant perennial gardens which creates a stunning curb appeal with premium views in an incredible setting - perfect for those seeking comfort, style and a connection to nature. Experience the ease of single-level living paired with being located in a highly desirable neighbourhood! Quick access to 401 is perfect for commuters. Inclusions: Existing Fridge, Stove, Microwave, Dishwasher, Washer, Dryer, Central Vacuum & related equipment, Water Softener, Wine Rack in Utility Room, Child Gate, Living Room TV Mount, Garage Door Opener & Remote.
Building information
Type
*****
Age
*****
Amenities
*****
Appliances
*****
Architectural Style
*****
Basement Development
*****
Basement Type
*****
Construction Style Attachment
*****
Cooling Type
*****
Exterior Finish
*****
Fireplace Present
*****
FireplaceTotal
*****
Fireplace Type
*****
Foundation Type
*****
Heating Fuel
*****
Heating Type
*****
Size Interior
*****
Stories Total
*****
Utility Water
*****
Land information
Amenities
*****
Landscape Features
*****
Sewer
*****
Size Depth
*****
Size Frontage
*****
Size Irregular
*****
Size Total
*****
Surface Water
*****
Rooms
Main level
Bathroom
*****
Laundry room
*****
Primary Bedroom
*****
Bedroom
*****
Dining room
*****
Kitchen
*****
Living room
*****
Lower level
Recreational, Games room
*****
Bedroom
*****
Bedroom
*****
Utility room
*****
Bathroom
*****
Main level
Bathroom
*****
Laundry room
*****
Primary Bedroom
*****
Bedroom
*****
Dining room
*****
Kitchen
*****
Living room
*****
Lower level
Recreational, Games room
*****
Bedroom
*****
Bedroom
*****
Utility room
*****
Bathroom
*****
Main level
Bathroom
*****
Laundry room
*****
Primary Bedroom
*****
Bedroom
*****
Dining room
*****
Kitchen
*****
Living room
*****
Lower level
Recreational, Games room
*****
Bedroom
*****
Bedroom
*****
Utility room
*****
Bathroom
*****
Courtesy of The Realty Firm Inc.
Book a Showing for this property
Please note that filling out this form you'll be registered and your phone number without the +1 part will be used as a password.
