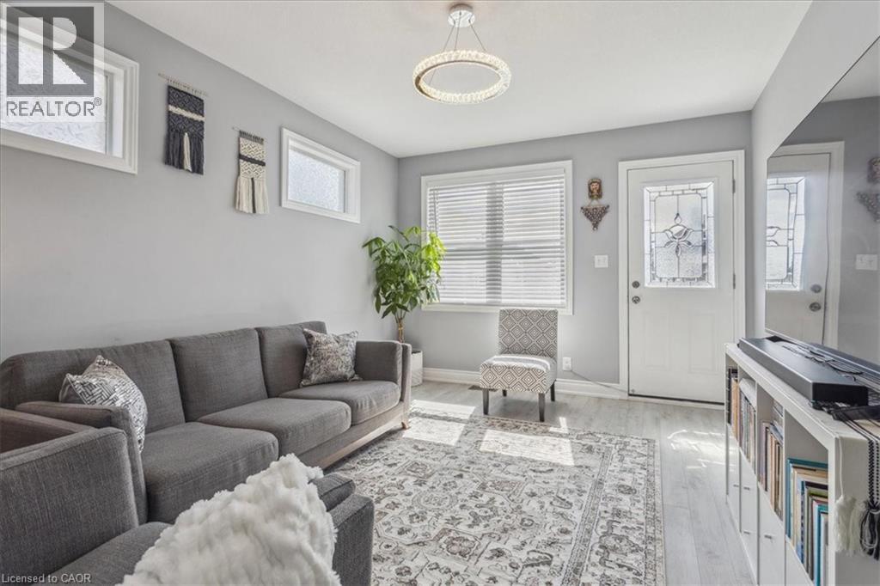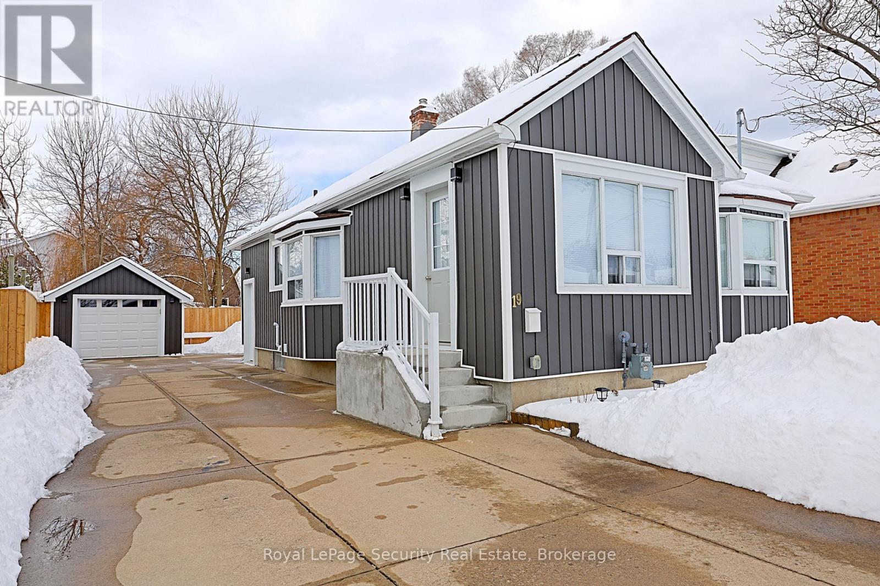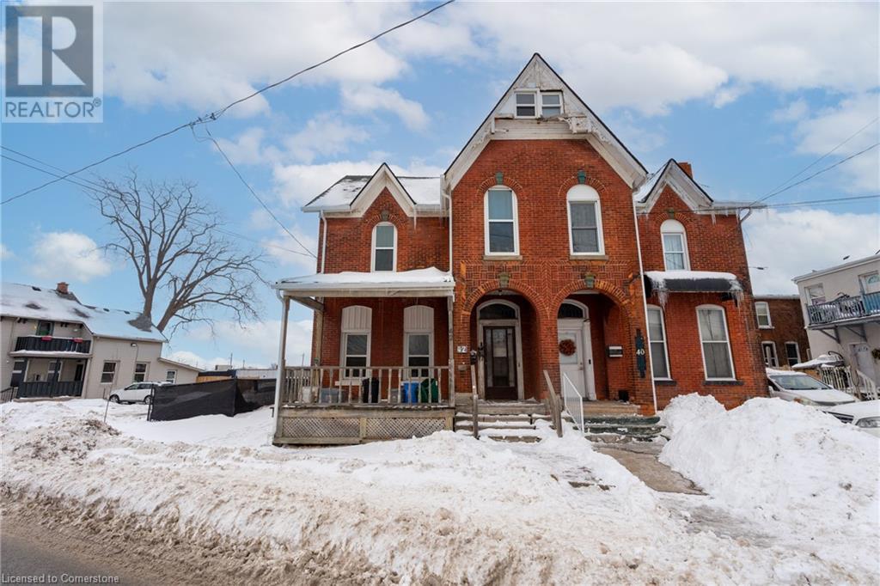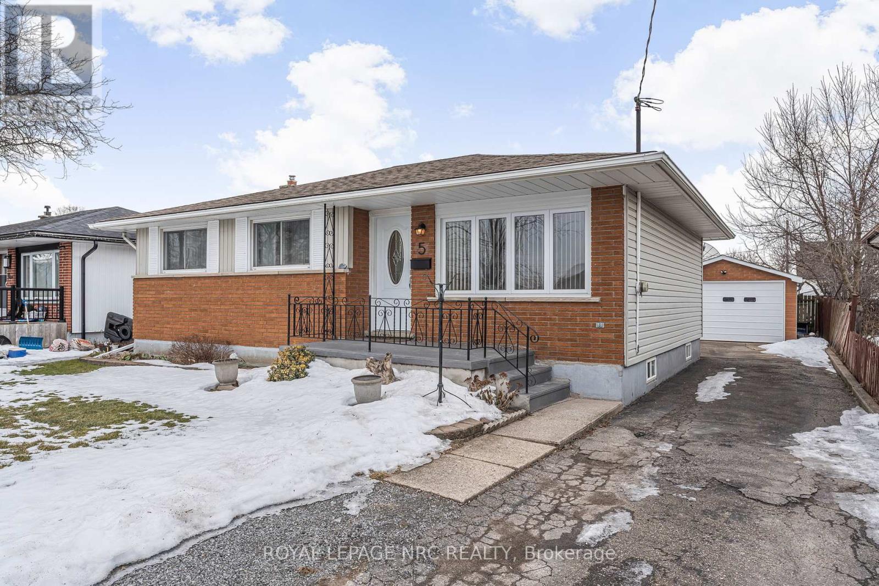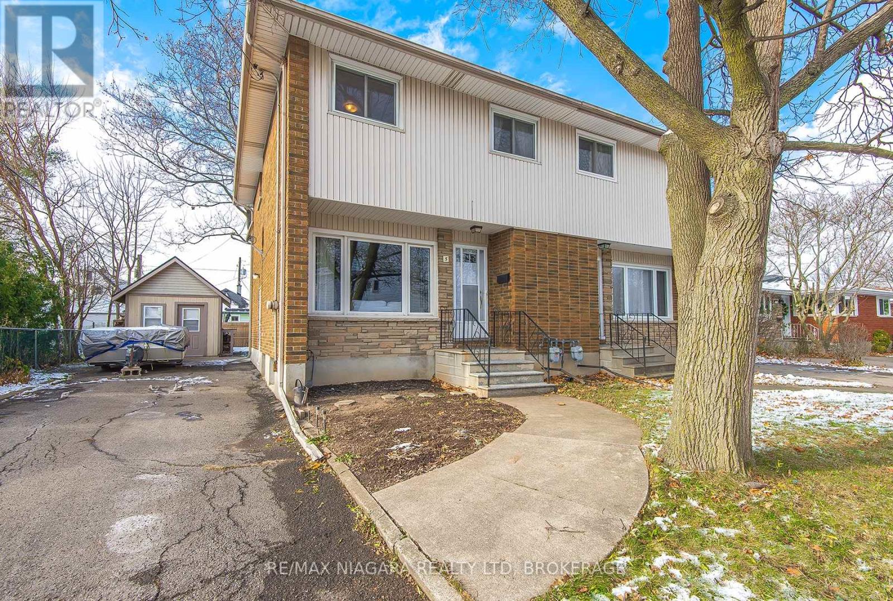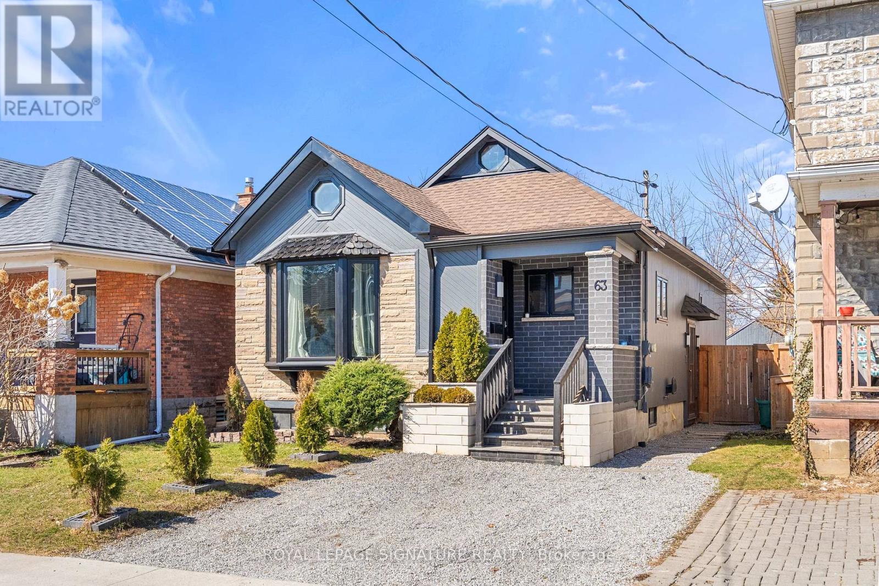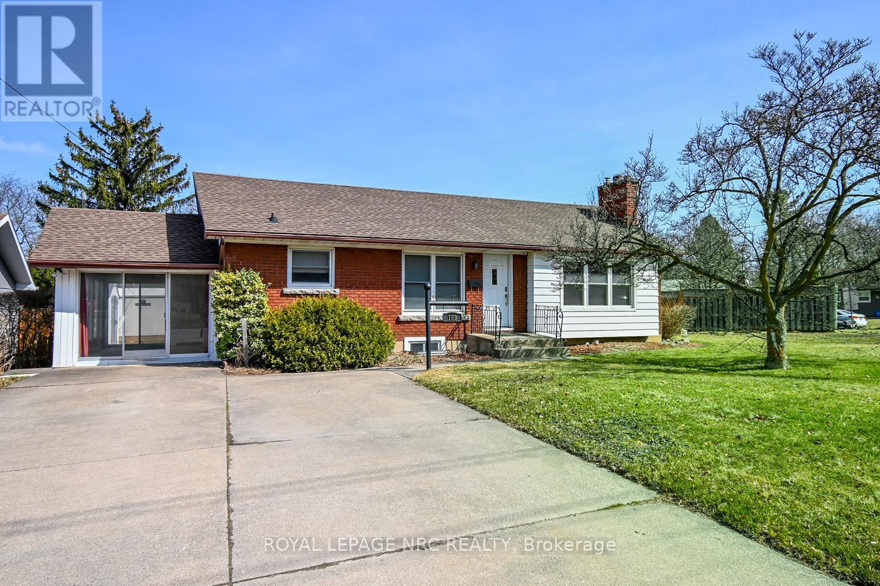Free account required
Unlock the full potential of your property search with a free account! Here's what you'll gain immediate access to:
- Exclusive Access to Every Listing
- Personalized Search Experience
- Favorite Properties at Your Fingertips
- Stay Ahead with Email Alerts
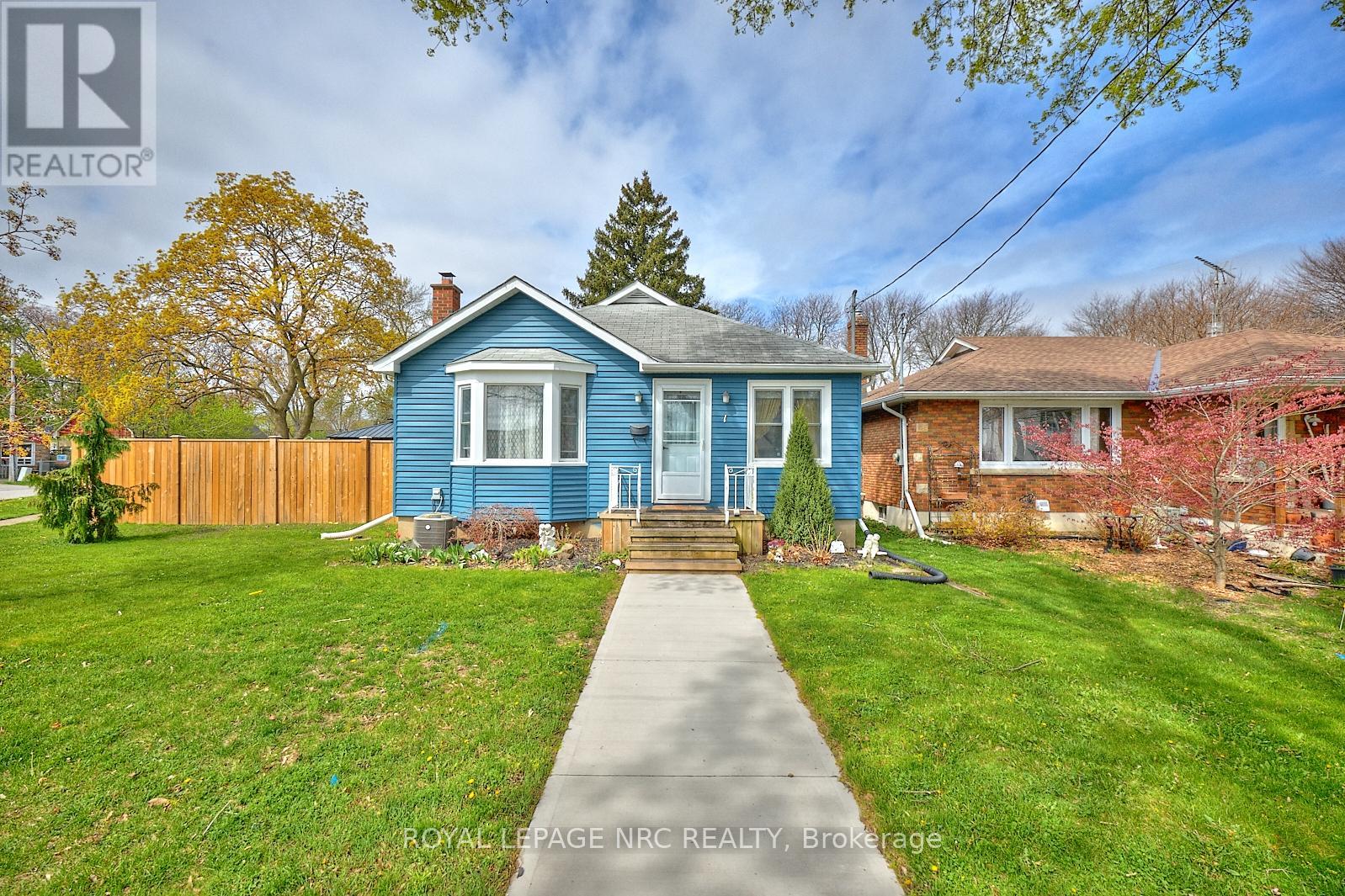




$599,111
1 THORNDALE AVENUE
St. Catharines, Ontario, Ontario, L2R6A2
MLS® Number: X12120966
Property description
Charming & Updated 4-Bedroom Bungalow in Central St. Catharines. Don't miss this beautifully updated 4-bedroom, 2-bathroom bungalow, ideally situated in central St. Catharines just minutes from the QEW, shopping, and schools. Designed with an inviting open-concept layout, this home offers the perfect blend of comfort and entertainment space, making it ideal for family gatherings and hosting friends. Step inside to discover a modernized kitchen (2018) that seamlessly flows into the living and dining areas, creating a warm and welcoming atmosphere. Cozy up in the family room by the gas fireplace (2022) for those cooler evenings, while the new siding (2024) enhances curb appeal and durability. Outside, enjoy a spacious, fully fenced backyard with a newly installed concrete patio, perfect for outdoor relaxation and summer barbecues. The detached garage provides additional storage and parking convenience. This home features two bedrooms on the main level and two bedrooms downstairs, offering versatile living arrangements. With a separate entrance, the lower level presents exciting in-law suite potential, complete with a generous family room, laundry room, and utility space. Don't miss out on this fantastic opportunity. Schedule your viewing today and envision yourself in this charming and well-maintained home!
Building information
Type
*****
Age
*****
Amenities
*****
Appliances
*****
Architectural Style
*****
Basement Development
*****
Basement Type
*****
Construction Style Attachment
*****
Cooling Type
*****
Exterior Finish
*****
Fireplace Present
*****
FireplaceTotal
*****
Foundation Type
*****
Heating Fuel
*****
Heating Type
*****
Size Interior
*****
Stories Total
*****
Utility Water
*****
Land information
Sewer
*****
Size Depth
*****
Size Frontage
*****
Size Irregular
*****
Size Total
*****
Rooms
Main level
Bathroom
*****
Bedroom 2
*****
Bedroom
*****
Kitchen
*****
Dining room
*****
Living room
*****
Lower level
Bathroom
*****
Bedroom 4
*****
Bedroom 3
*****
Family room
*****
Laundry room
*****
Main level
Bathroom
*****
Bedroom 2
*****
Bedroom
*****
Kitchen
*****
Dining room
*****
Living room
*****
Lower level
Bathroom
*****
Bedroom 4
*****
Bedroom 3
*****
Family room
*****
Laundry room
*****
Main level
Bathroom
*****
Bedroom 2
*****
Bedroom
*****
Kitchen
*****
Dining room
*****
Living room
*****
Lower level
Bathroom
*****
Bedroom 4
*****
Bedroom 3
*****
Family room
*****
Laundry room
*****
Courtesy of ROYAL LEPAGE NRC REALTY
Book a Showing for this property
Please note that filling out this form you'll be registered and your phone number without the +1 part will be used as a password.
