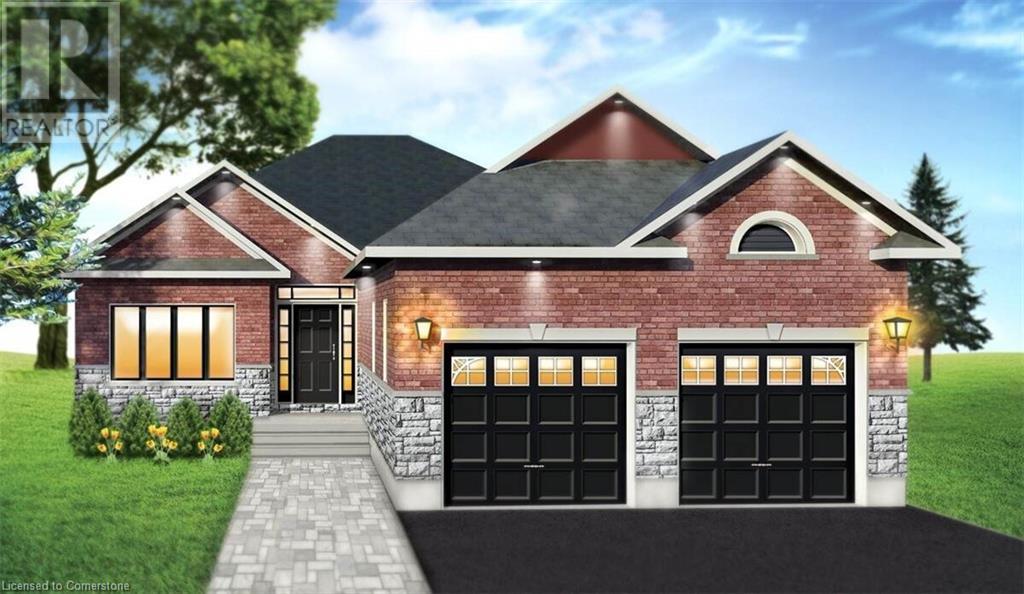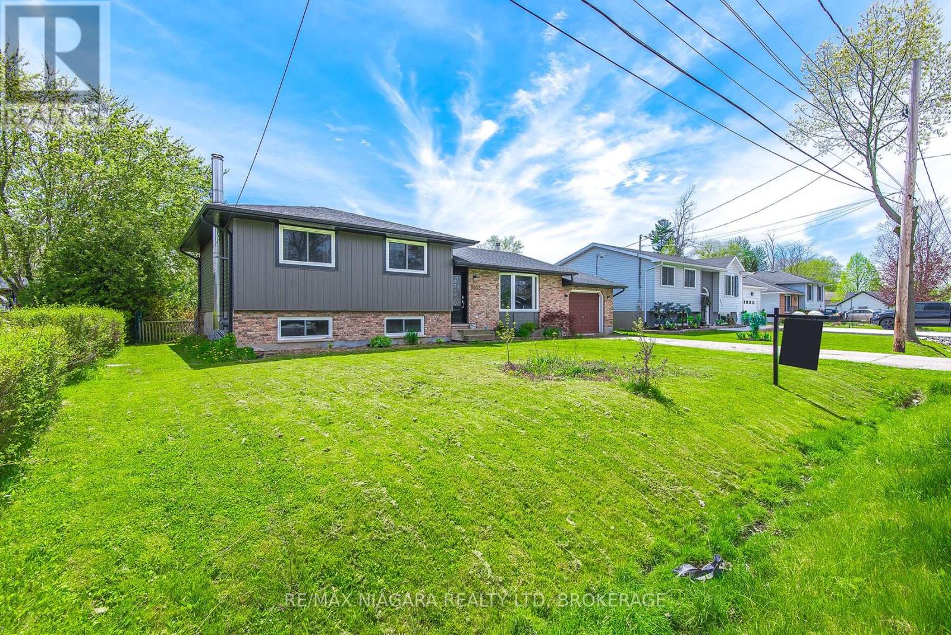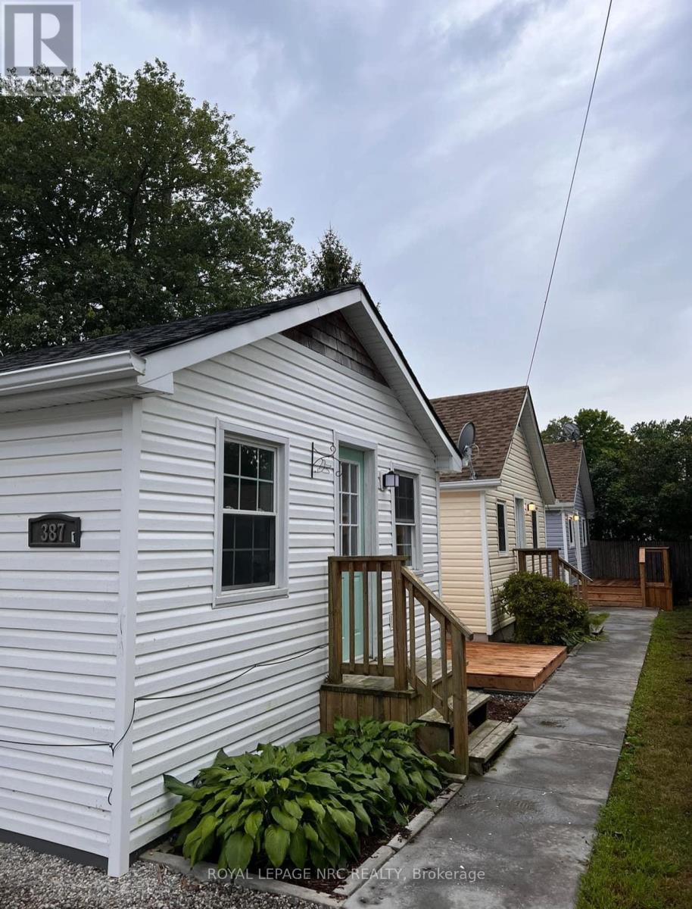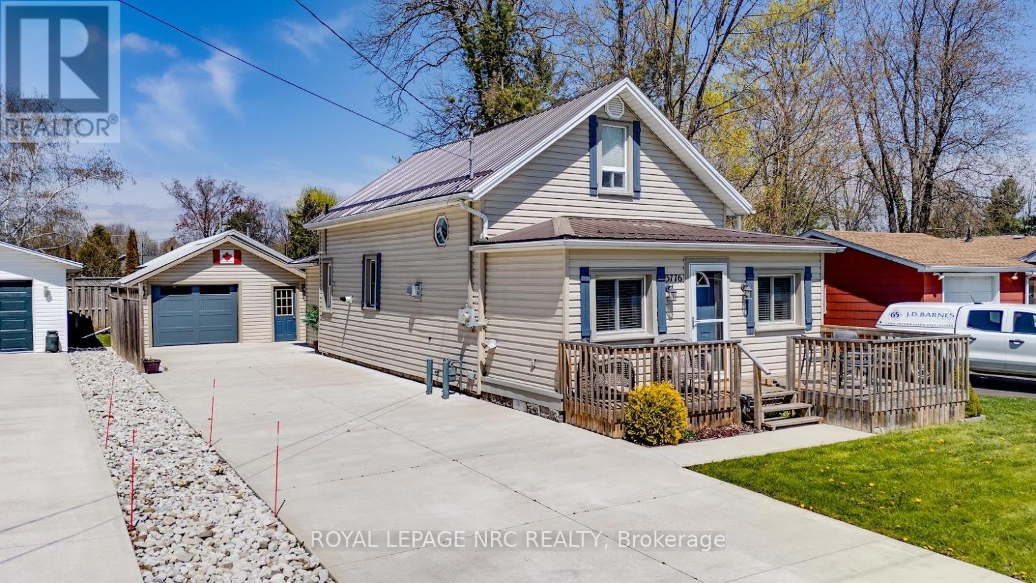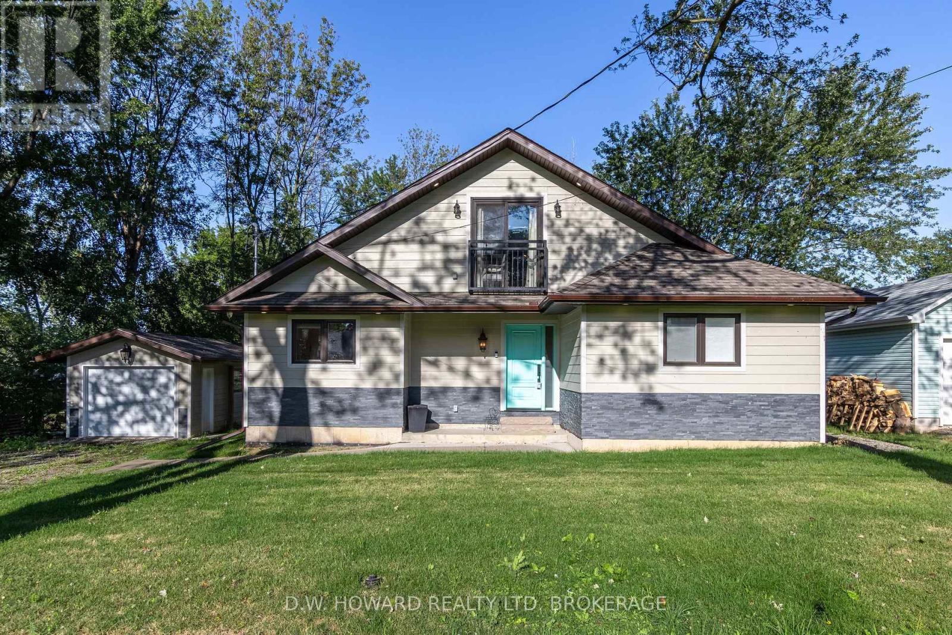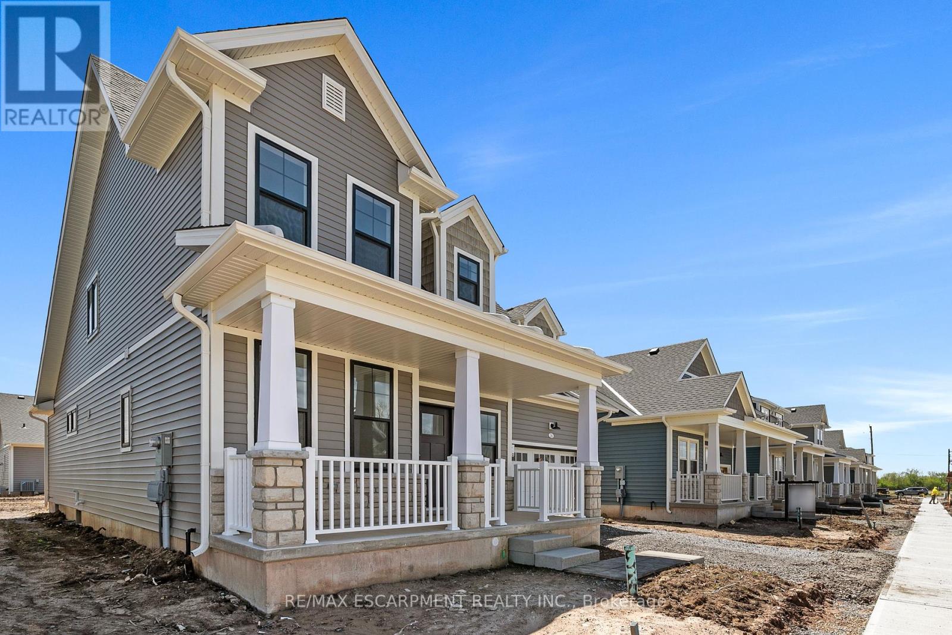Free account required
Unlock the full potential of your property search with a free account! Here's what you'll gain immediate access to:
- Exclusive Access to Every Listing
- Personalized Search Experience
- Favorite Properties at Your Fingertips
- Stay Ahead with Email Alerts
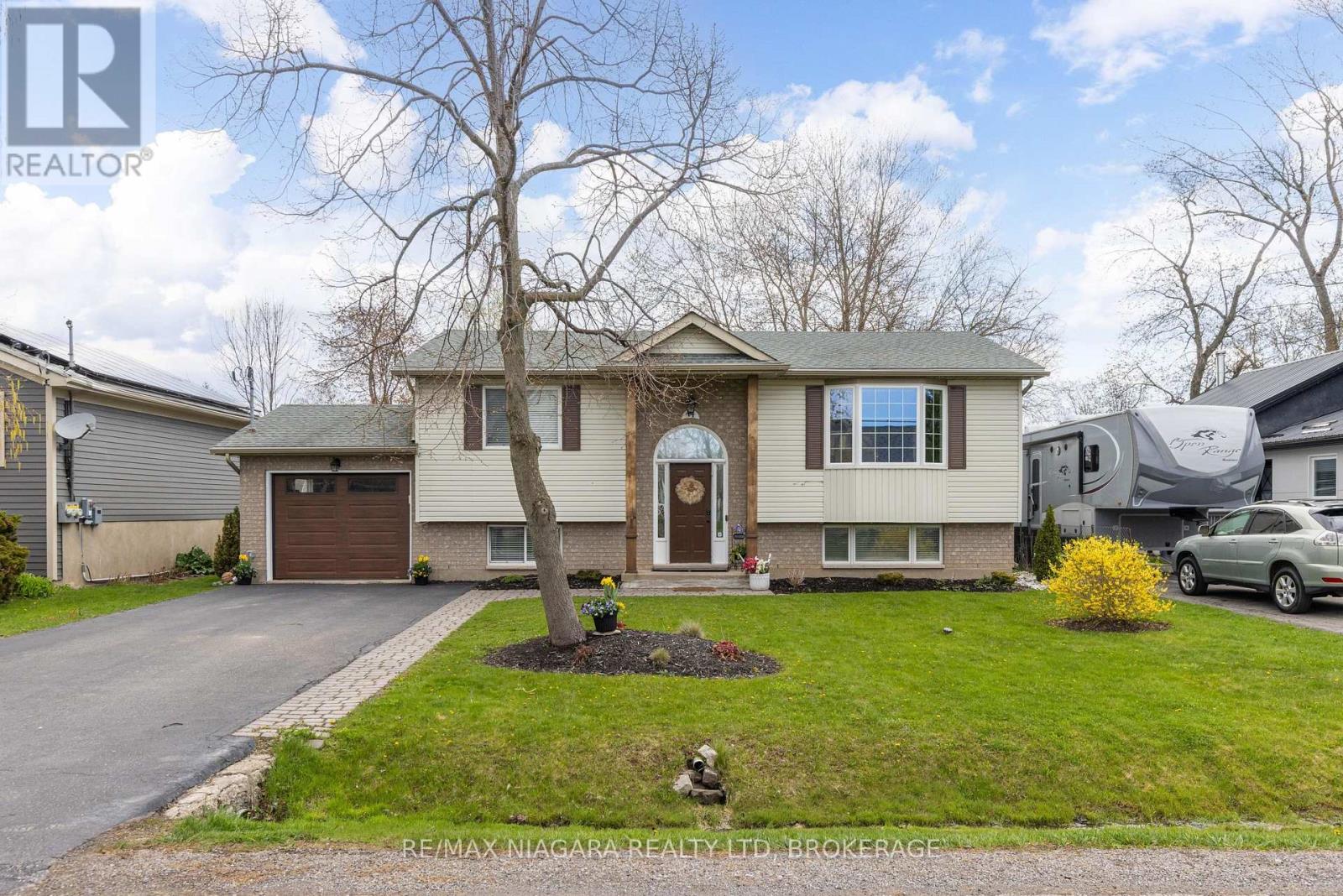
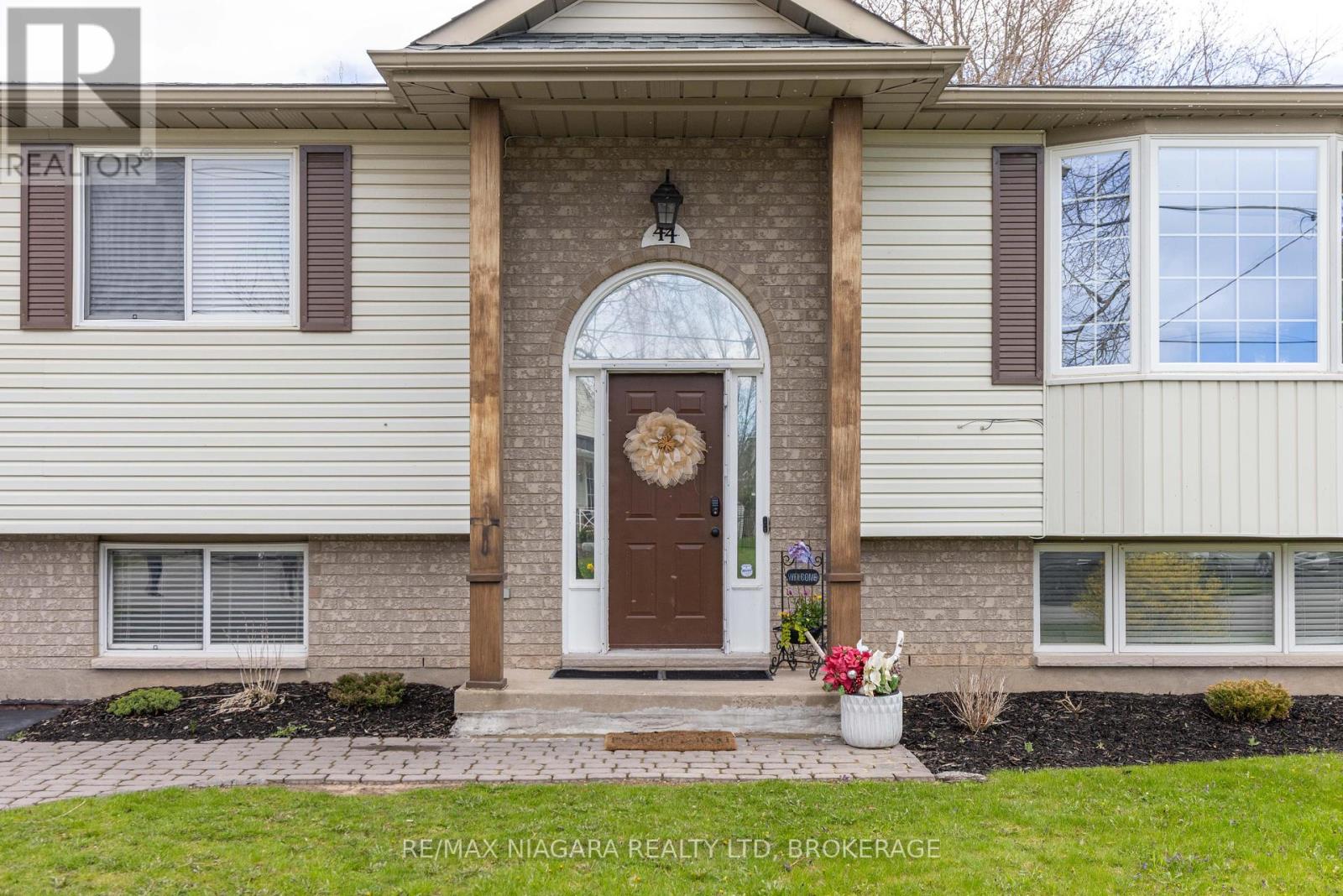
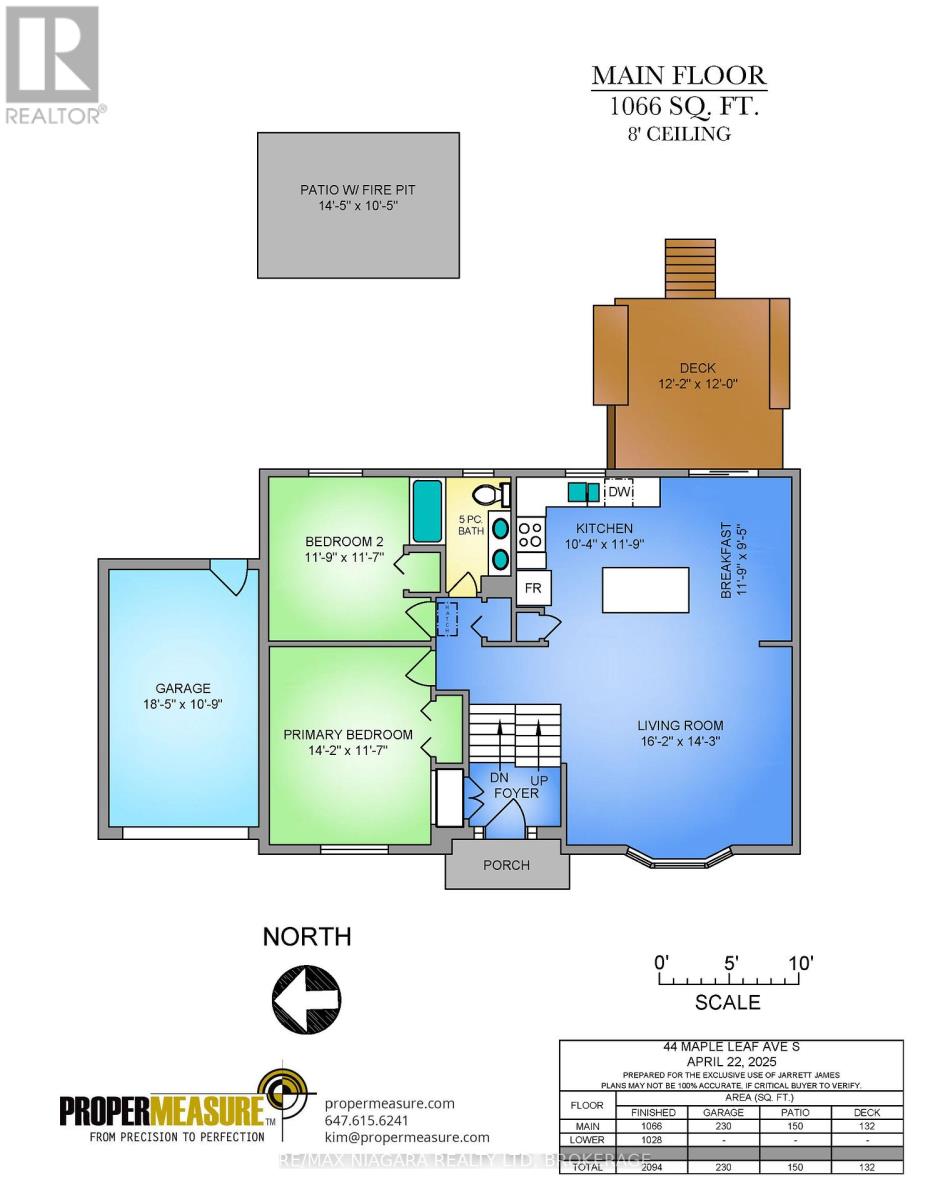
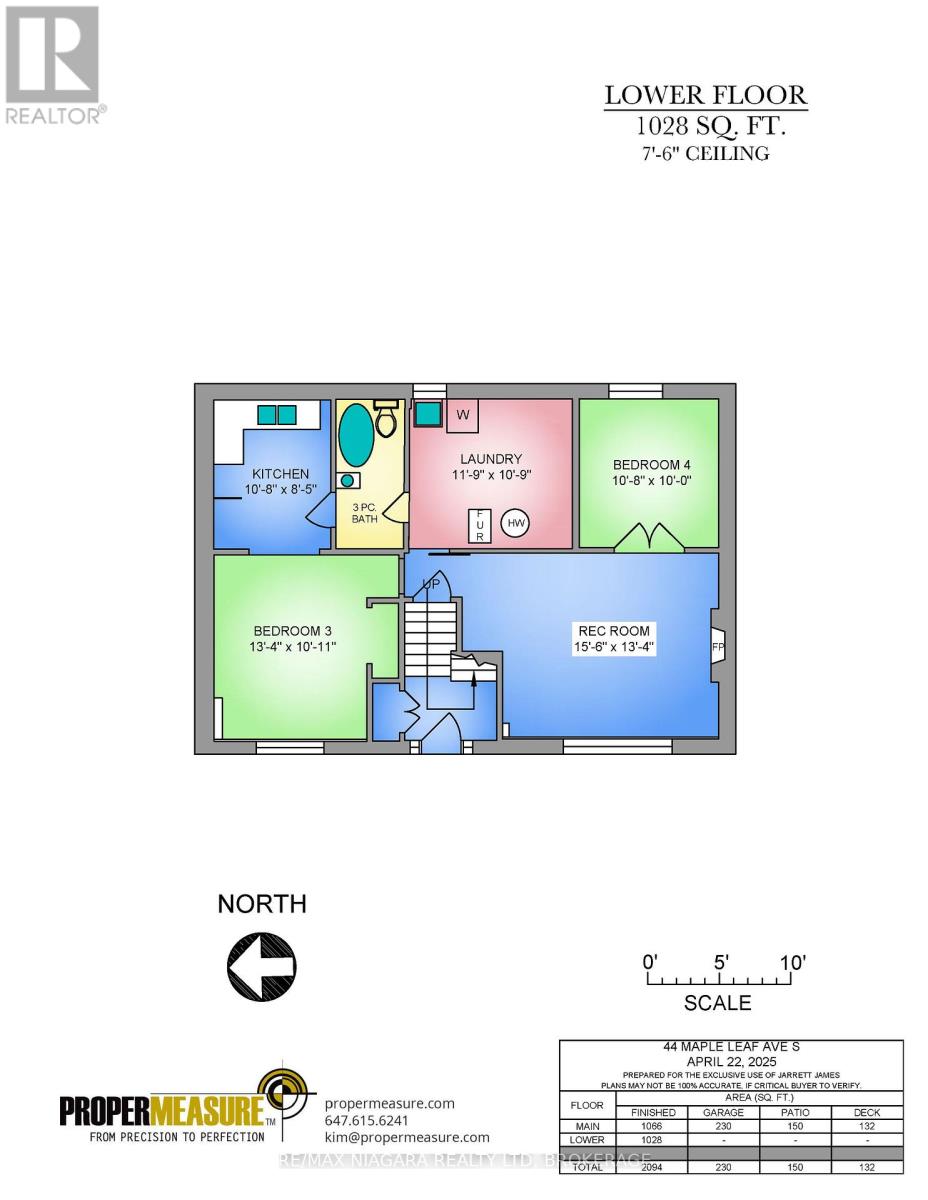
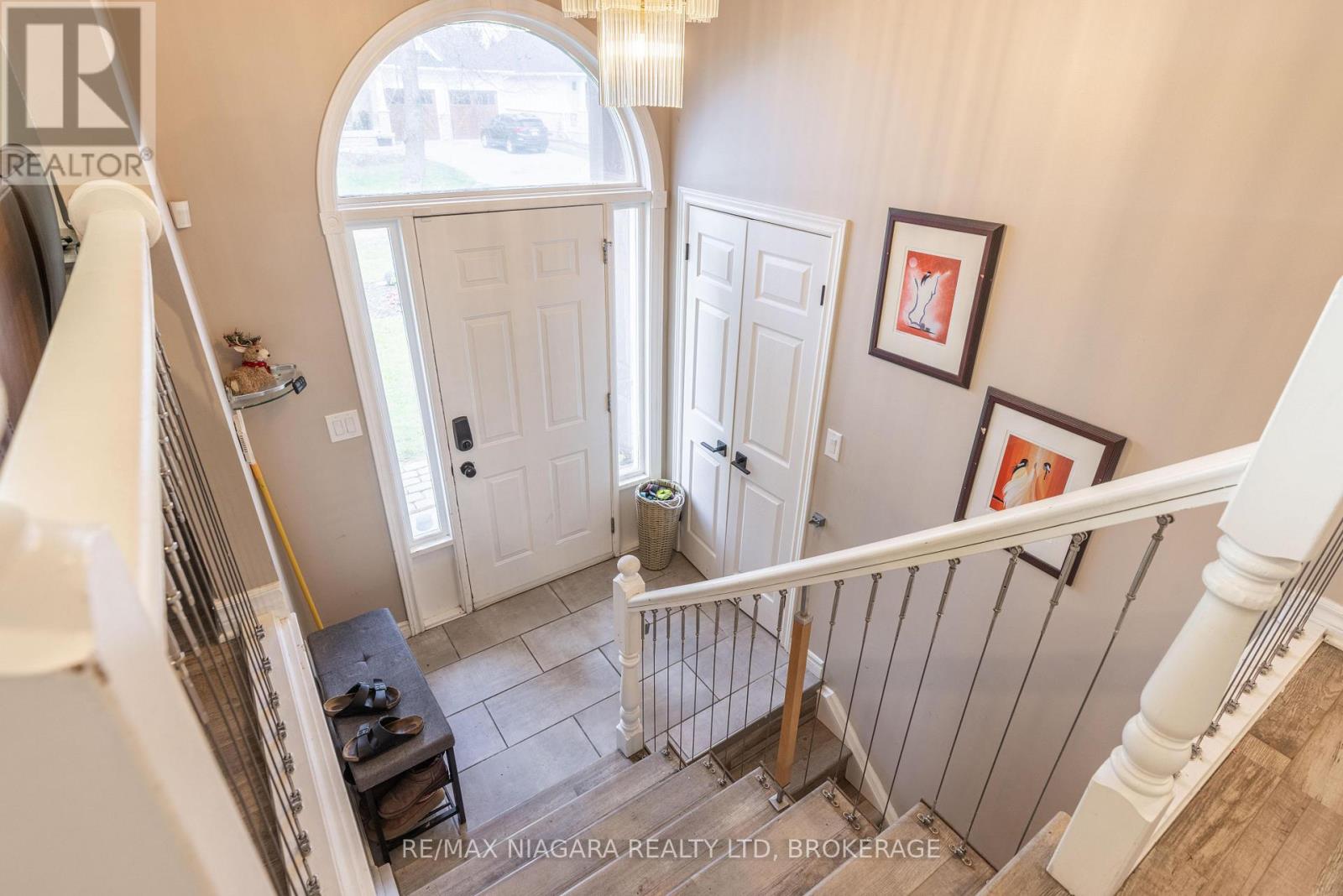
$749,900
44 MAPLE LEAF AVENUE S
Fort Erie, Ontario, Ontario, L0S1N0
MLS® Number: X12122022
Property description
Enjoy the best of coastal living in this beautifully updated 2+2 bedroom, 2-bath raised bungalow, just a short stroll from the beach in sought-after Ridgeway. The main floor is filled with natural light and offers a bright, airy layout. An open-concept living room features an electric fireplace and flows seamlessly into a stylish kitchen with a large island, butcher block countertops, and a cozy breakfast nook perfect for entertaining. Sliding patio doors lead to your private, fully fenced backyard oasis complete with a covered deck, fire pit, and raised vegetable garden bed. The spacious primary bedroom is a serene retreat with a double closet and charming niche detail, while a second oversized bedroom and a large 5-piece bath with double sinks complete the upper level. Downstairs, the fully finished lower level adds even more living space with a generous rec room and an additional bedroom with double glass doors. A potential separate in-law suite offers flexibility with a fourth bedroom, kitchenette, and access to a 3-piece bath featuring a stunning clawfoot tub. A spacious utility room provides laundry and storage space, while a Generac generator offers added peace of mind.
Building information
Type
*****
Age
*****
Amenities
*****
Appliances
*****
Architectural Style
*****
Basement Development
*****
Basement Features
*****
Basement Type
*****
Construction Style Attachment
*****
Cooling Type
*****
Exterior Finish
*****
Fireplace Present
*****
FireplaceTotal
*****
Foundation Type
*****
Heating Fuel
*****
Heating Type
*****
Size Interior
*****
Stories Total
*****
Utility Power
*****
Utility Water
*****
Land information
Amenities
*****
Fence Type
*****
Sewer
*****
Size Depth
*****
Size Frontage
*****
Size Irregular
*****
Size Total
*****
Surface Water
*****
Rooms
Main level
Living room
*****
Eating area
*****
Kitchen
*****
Bathroom
*****
Bedroom 2
*****
Primary Bedroom
*****
Lower level
Bathroom
*****
Kitchen
*****
Bedroom 4
*****
Bedroom 3
*****
Recreational, Games room
*****
Laundry room
*****
Main level
Living room
*****
Eating area
*****
Kitchen
*****
Bathroom
*****
Bedroom 2
*****
Primary Bedroom
*****
Lower level
Bathroom
*****
Kitchen
*****
Bedroom 4
*****
Bedroom 3
*****
Recreational, Games room
*****
Laundry room
*****
Main level
Living room
*****
Eating area
*****
Kitchen
*****
Bathroom
*****
Bedroom 2
*****
Primary Bedroom
*****
Lower level
Bathroom
*****
Kitchen
*****
Bedroom 4
*****
Bedroom 3
*****
Recreational, Games room
*****
Laundry room
*****
Main level
Living room
*****
Eating area
*****
Kitchen
*****
Bathroom
*****
Bedroom 2
*****
Primary Bedroom
*****
Lower level
Bathroom
*****
Kitchen
*****
Bedroom 4
*****
Bedroom 3
*****
Recreational, Games room
*****
Laundry room
*****
Courtesy of RE/MAX NIAGARA REALTY LTD, BROKERAGE
Book a Showing for this property
Please note that filling out this form you'll be registered and your phone number without the +1 part will be used as a password.

